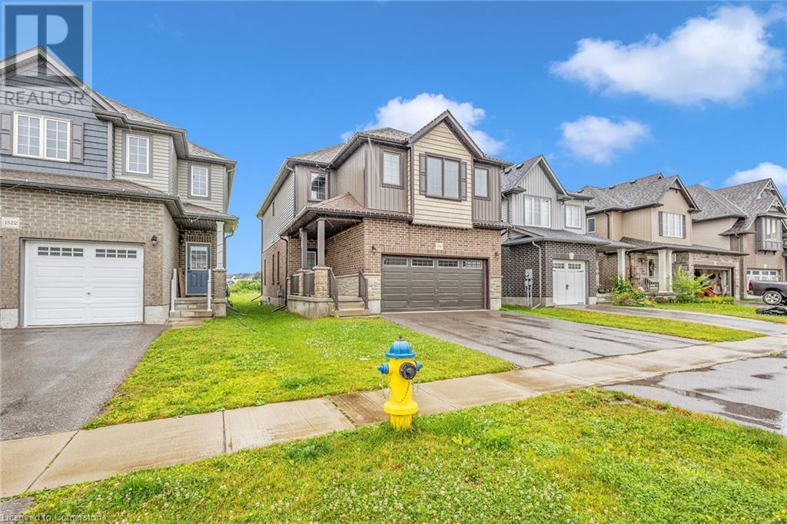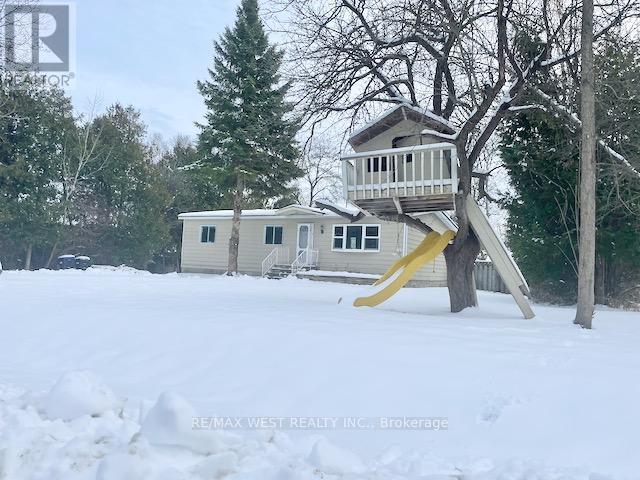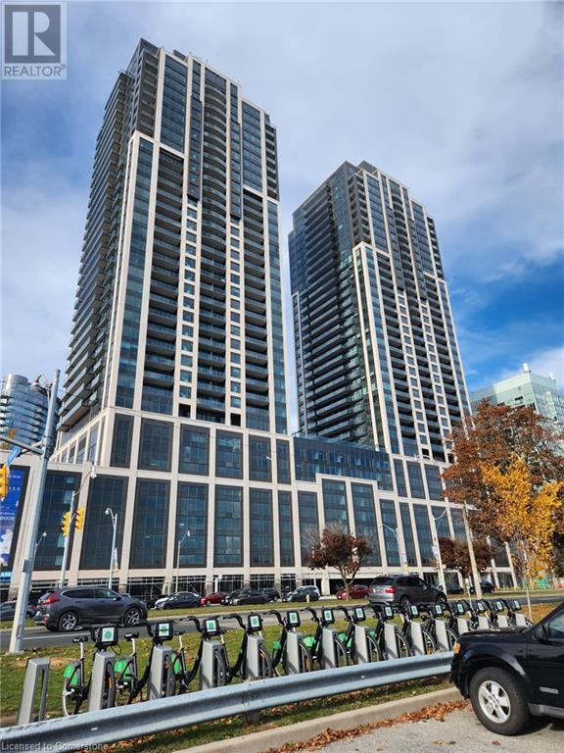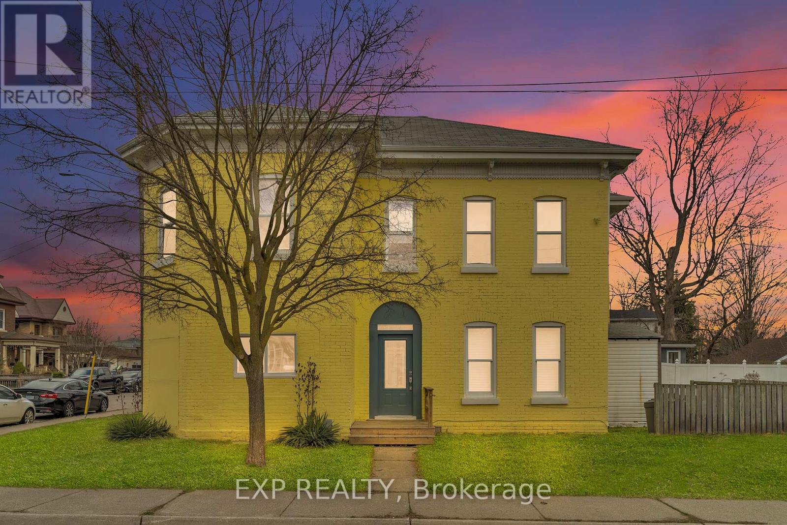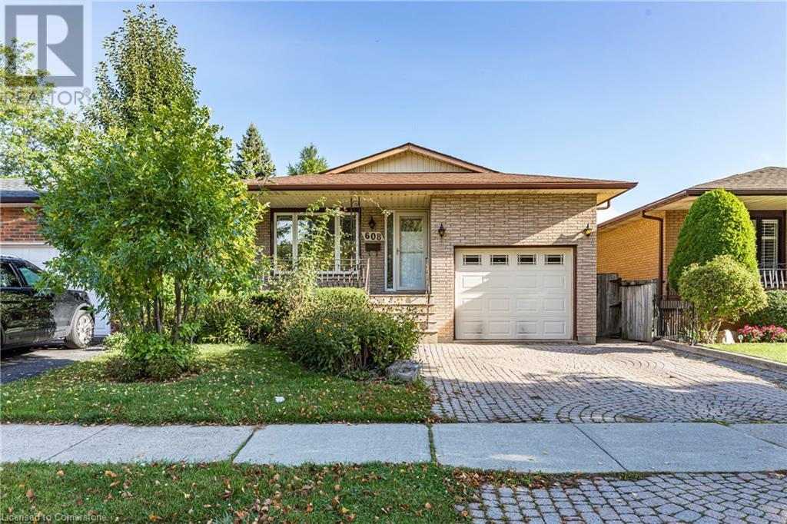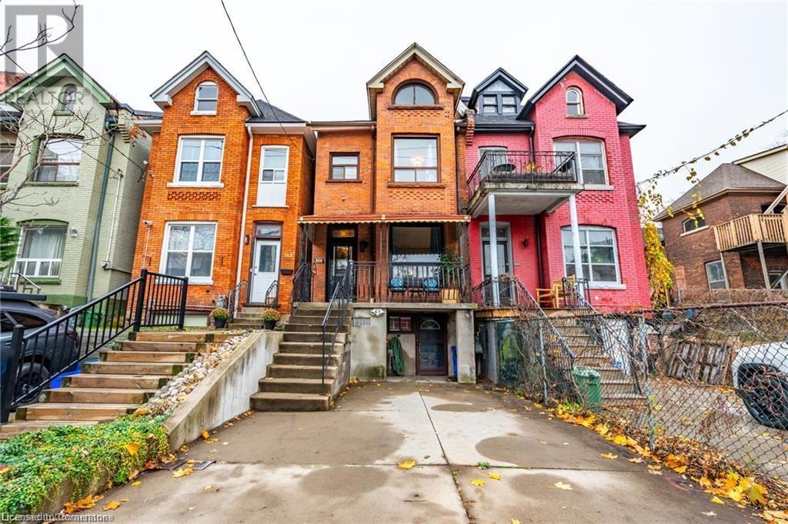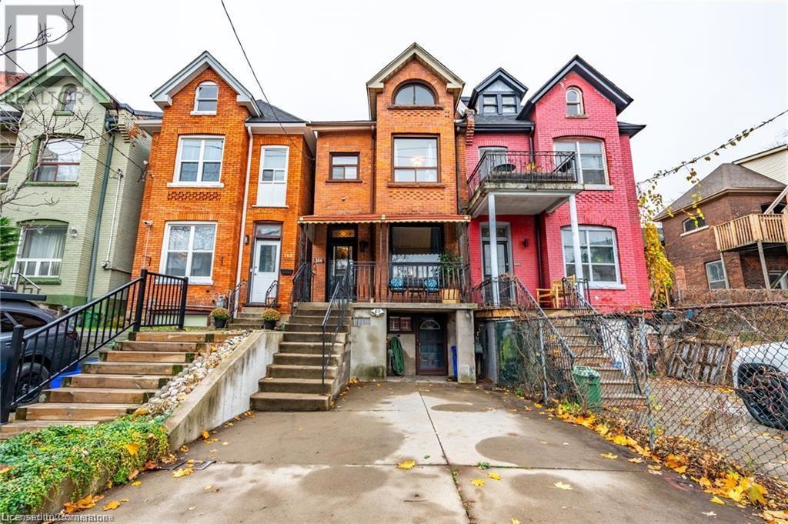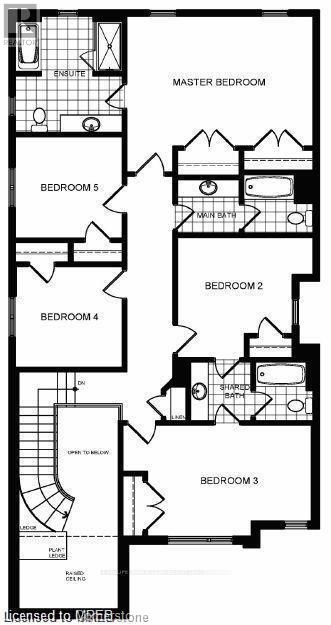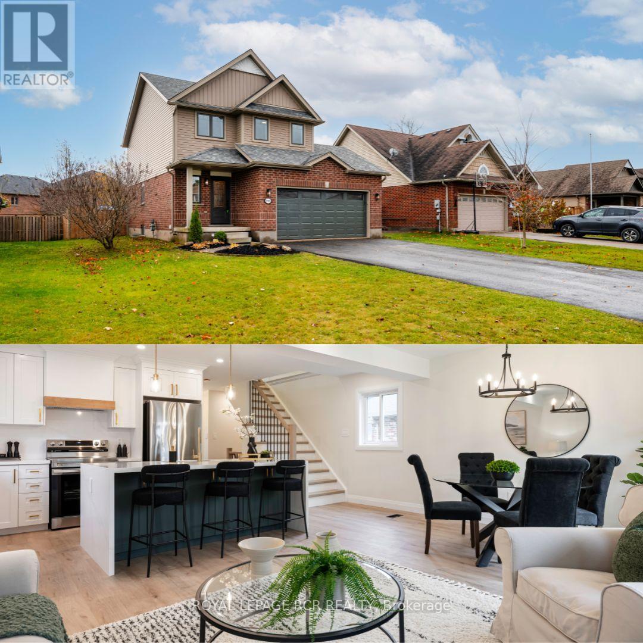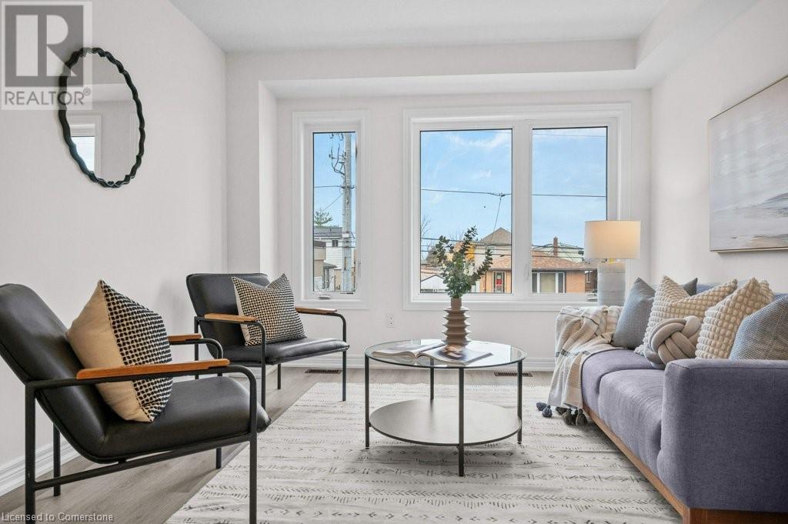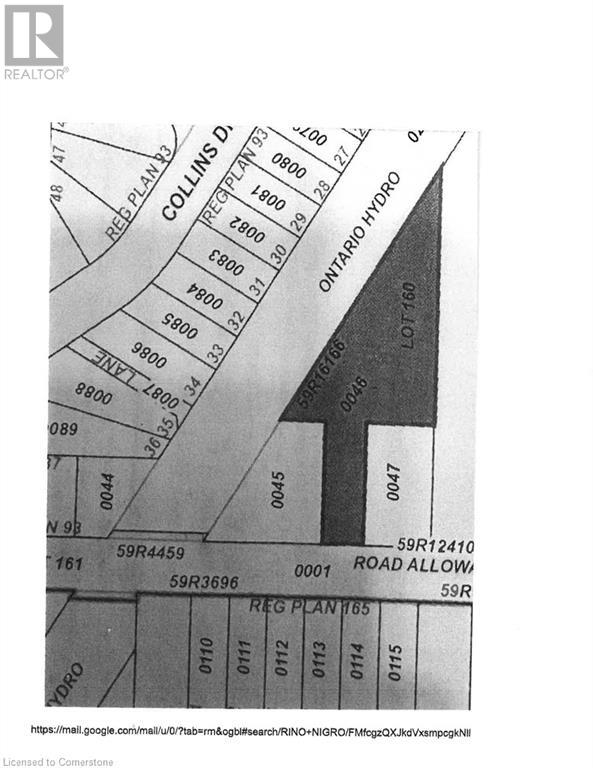- Home
- Services
- Homes For Sale Property Listings
- Neighbourhood
- Reviews
- Downloads
- Blog
- Contact
- Trusted Partners
1318 Caen Avenue
Woodstock, Ontario
This beautifully designed 2-story house is nestled in a highly desirable neighborhood, just minutes from Highway 401, the Toyota Plant, parks, and schools. The home features 4 bedrooms, 2.5 bathrooms, and boasts a 9-foot ceiling on the main floor. Enjoy the open concept layout with high-end laminate flooring in the living areas, extended kitchen cabinets, a stylish backsplash, and a custom pantry. Upgraded tiles on the main floor add a touch of elegance. The dining area opens to the backyard, and there is convenient 2nd-floor (id:58671)
4 Bedroom
3 Bathroom
2053 sqft
RE/MAX Escarpment Realty Inc.
RE/MAX Escarpment Realty Inc
4250 Bloor Street W
Toronto, Ontario
This beautifully renovated 4-bedroom, 4-bathroom, 4-level sidesplit offers a perfect blend of style, function, and convenience. Set on a spacious 51.75' x 145' lot, this home is ready for you to move in and start creating new memories. The open-concept kitchen is truly a highlight, featuring a large oversized island, a gas range, dual wall ovens, and a walkout to a deck that's perfect for year-round entertaining. Whether you're hosting family gatherings or enjoying a quiet evening at home, this space is sure to impress. The ground-level bedroom adds incredible flexibility to the home, with potential to serve as a home office, a nanny suite, an in-law suite, or a guest room ideal for a variety of lifestyles and needs. Beyond the home, the location offers unparalleled convenience. With easy access to highways, public transit, shopping, picturesque trails, and parks, you'll have everything you need right at your doorstep. Plus, the property is situated in an area with top-rated schools, making it an ideal place to raise a family. Cedar hedges provides privacy and turnaround in driveway makes it easier to drive in and out! **** EXTRAS **** Sump Pump, Roof (2020), Windows (2017), Gas Fireplace, 100AMPS Breakers, HOME INSPECTION SHOWS NOT ONE CONCERN! (id:58671)
4 Bedroom
4 Bathroom
RE/MAX Professionals Inc.
304 - 47 Mutual Street
Toronto, Ontario
Discover this stunning new 1-bedroom, 1-bath unit in Toronto's vibrant Garden District. Boasting a massive 390 sq. ft. terrace, its perfect for outdoor entertaining and relaxation. This stylish suite features a functional open-concept layout, sleek laminate floors, soaring 9 ft exposed concrete ceilings, and floor-to-ceiling windows that fill the space with natural light.The modern kitchen is equipped with custom cabinetry, stone countertops, integrated and stainless steel appliances. Premium building amenities include a state-of-the-art fitness center, stylish party room, sprawling terrace, kids playroom, and even a pet spa. A perfect blend of comfort and luxury awaits! **** EXTRAS **** Situated in the heart of the city, this location is unbeatable! Steps to the Eaton Centre, Financial District, St. Michaels Hospital, TMU, and TTC. Discover city living at its finest! (id:58671)
1 Bedroom
1 Bathroom
Royal LePage Signature Realty
1 Ball Avenue
St. Catharines, Ontario
Build Your Dream Home or Investment Property. Expansive premium lot with stunning views and endless possibilities, this blank canvas offers potential for a lower level walk out, Ideal for your dream home or a profitable duplex investment. Conveniently located near downtown Thorold within walking distance to schools and shopping, and the heart of St. Catharines just a short drive away. . Uncover the potential - it's time to turn your vision into reality! Let me help you love ?? where you live! (id:58671)
Royal LePage NRC Realty
8 Playfair Court
Hamilton, Ontario
Welcome to your next home, nestled at the end of a quiet court in a fantastic neighbourhood! This spacious residence boasts a massive pie-shaped lot with a saltwater pool, patio and extensive lawn space perfect for entertaining. Step inside to find a generous foyer that invites you into a thoughtfully designed layout. With four bedrooms, two having ensuites - this home offers plenty of space for a growing family. Enjoy the convenience of a main floor den, a separate formal dining room, and a sprawling eat-in kitchen featuring a large island, ideal for gatherings and culinary adventures. The fully finished basement adds tremendous value, complete with two full bathrooms, a kitchen, and a separate entrance making it an ideal setup for an in-law suite or rental opportunity. (id:58671)
6 Bedroom
6 Bathroom
RE/MAX Realty Specialists Inc.
1406 - 8 Eglinton Avenue
Toronto, Ontario
Luxury E-Condo Unit With Great View! Excellent Yonge-Eglinton Location, On Subway Line 1. Beautiful Unobstructed North City View With Huge Balcony, 9' Ceiling, 514 Sqft + 102 Sqft. , Excellent Layout, High-End Energy Efficient Appliances, Direct Underground Access, Steps To Restaurants, Shopping Centre, Movie Theatre. Lux Amenities Include Indoor Pool On 25th Floor Overlooking The City, Yoga Studio, Media Room, Party Room & Outdoor Bbq. **** EXTRAS **** B/I Fridge, Cook-Top, B/I Oven, B/I Microwave, B/I Dishwasher, Stacked Washer & Dryer, All Existing Electrical Light Fixtures & Blinds. (id:58671)
1 Bedroom
1 Bathroom
Homelife/miracle Realty Ltd
219 Pemberton Avenue
Toronto, Ontario
Location Location!! **A Rare Opportunity To Own A Fabulous Land On 50X127.50 Ft** , Suitable For All Builder Or Investor To Rent Out Or End-User(Family) To Live. No Sidewalk. Surrounded Among Multi-Million Custom Build Home. Top Ranked School- Earl Haig Ss. Close To Park. Steps To Ttc, Yonge & Finch Subway Lines, Bayview Village Shopping, Restaurants,Ymca, Easy Access To Hwy 401& 407 Etc. (id:58671)
4 Bedroom
1 Bathroom
Tek Realty Inc.
Master's Trust Realty Inc.
1015 - 1 Jarvis Street
Hamilton, Ontario
Discover modern living at its finest at 1 Jarvis St, located in one of Hamilton's most desirable neighbourhoods. Inside this beautiful One-bedroom, One-bathroom unit, you'll find an open-concept layout with smooth ceilings, faux hardwood floors, and a spacious private balcony. The charming kitchen features built-in stainless steel appliances and plenty of cabinetry. Enjoy convenient access to Hwy 403, QEW, Red Hill Valley Parkways, West Harbour, Hamilton GO, as well as a variety of restaurants, cafes, parks, and more. This stunning unit is ready for Your Must See! (id:58671)
1 Bedroom
1 Bathroom
RE/MAX Imperial Realty Inc.
1016 - 1 Jarvis Street
Hamilton, Ontario
Discover modern living at its finest at 1 Jarvis St, located in one of Hamilton's most desirable neighbourhoods. Inside this beautiful One-bedroom, One-bathroom unit, you'll find an open-concept layout with smooth ceilings, faux hardwood floors, and a spacious private balcony. The charming kitchen features built-in stainless steel appliances and plenty of cabinetry. Enjoy convenient access to Hwy 403, QEW, Red Hill Valley Parkways, West Harbour, Hamilton GO, as well as a variety of restaurants, cafes, parks, and more. This stunning unit is ready for Your Must See! (id:58671)
1 Bedroom
1 Bathroom
RE/MAX Imperial Realty Inc.
1081 Fern Road
Innisfil, Ontario
Welcome to a Double Delight in Belle Ewart. A clean and respectful open concept 3 bedroom home on a supersized charming lot being double sized,104.37Ft X 140.00 FT., highly severable lot in a quiet tranquil location at Reid and Fern. Plenty of outdoor space for children to play, gardening or even future expansion. Take a stroll down the street on your days off and enjoy Lake Simcoe, beach park, marina and boat launch offering endless opportunities for outdoor activities and family fun. The updates to the home over the past few years include A New 200 amp Breaker, Updated Bathroom, Shingled Roof (2020), Granite countertops in Kitchen, bathroom updated, new laminate flooring thruout and new large rear deck (2024) P/N The property has been confirmed As Severable (Divided In Half), Subject To Township's Approval (No LSCRA Approval Required). Property on Town Sewers, Water is well, Gas on street. There so much Added Value here and welcome you to come by and see for yourself. Set up your viewing today. Buyer to do own due diligence . Survey Available. **** EXTRAS **** Survey Available (id:58671)
3 Bedroom
1 Bathroom
RE/MAX West Realty Inc.
3125 Vandorf Side Road
Whitchurch-Stouffville, Ontario
Gorgeous 10-acre lot of equestrian retreat in the heart of Whitchurch-Stouffville. Conveniently situated minutes from Highway 404, the property includes an inground pool, a private hot tub room, oversized deck, an exercise room, a horse riding arena with 28 stalls, solar panels, and much more. Step into sun-filled open concept living with pot lights throughout, hardwood floors, a gourmet kitchen, thoughtful and functional layout. Too many features to list, do not miss out on this rare opportunity. **** EXTRAS **** All appliances, Elfs (id:58671)
7 Bedroom
4 Bathroom
Exp Realty
1926 Lakeshore Boulevard W Unit# 3211
Toronto, Ontario
Welcome To This Upgraded Mirabella Condos Located At Lakeshore/Windermere, Excellent Layout Featuring 2 Bedroom + Large Den With Panoramic Windows To Enjoy The Stunning Views Of Lake Ontario, 2 Full Washrooms, Open Concept Living/Dining Providing Spacious & Comfortable Living, 9Ft Ceiling, 6Ft Center Island, Top Of Line Appliances With White Upgrade Cabinetry, Juliette Balcony, Parking And Locker Included, TTC Bus Stops Is Located In Front Of Building , Relish Lakefront Living W/ Plenty Of Restaurants, Cafes, Grocery Stores & Shopping Centers Near Humber River Or High Park. Indoor And Outdoor Amenities, Fitness Centre, Swimming Pool, Guest Suited, BBQ Area Outdoor Terrace. (id:58671)
2 Bedroom
2 Bathroom
772 sqft
RE/MAX Realty Services Inc M
849 Trivetts Road
Georgina, Ontario
READY FOR SHOWINGS!! Gorgeous Bungalow Design By A&T Homes Situated On A Premium Lot Backing Onto An Expansive Countryside View On A Quiet No Exit St. In Community Of Fine Lakefront Residences. 1864 Sq. Ft. Rockaway II Model Featuring A Raised Bungalow Design, Open Concept Living Area, 9 Ft. Smooth Pot-Lit Ceilings & Gas Fireplace In Living Room, Hardwood Floors Throughout, Quartz Counter Tops & Kitchen Island, Oak Staircase To Large Open Basement with Large Above Grade Windows & A Large Double 575 Sq Ft. Walk-in Garage. Excellent Experienced Builder With Reputation For Fine Quality Homes & Further Builder Upgrades Available Tarion New Home Warranty To Be Paid By Buyer. (id:58671)
3 Bedroom
2 Bathroom
Keller Williams Realty Centres
31 Fitzwilliam Avenue
Richmond Hill, Ontario
This beautifully maintained two-storey detached home offers 3+1 spacious bedrooms, 4 bathrooms, and a bright, well-designed floor plan ideal for family living and entertaining. The main floor features a large living room and dining room with hardwood floors, a full kitchen with plenty of cupboard space, a cozy gas fireplace, and sliding glass doors that lead to the private backyard. A convenient 2-piece bathroom and inside access to the garage complete this level. Upstairs, the primary bedroom offers a walk-in closet and ensuite, while two additional bedrooms share a full bathroom. The newly renovated basement includes a versatile recreational room and a 3-piece bathroom. At the front, a double-car garage and driveway provide parking for 4 cars. Outside, enjoy a private backyard with a sauna. Located in a quiet, family-friendly neighbourhood, close to Lake Wilcox, parks, schools, Nature Trails, a community centre & pool, canoe clubs & golf courses, grocery stores and more! Offering both comfort and convenience. Furnace installed in 2018 , Roof installed in 2019 and Central Air Conditioner installed in 2024. (id:58671)
4 Bedroom
4 Bathroom
Exp Realty
4047 Highland Park Drive
Lincoln, Ontario
5 UPPER BEDROOMS. WALKOUT BASEMENT. CHEFS KITCHEN & BUTLER PANTRY. COVERED PORCH. This stunning luxury home nestled on the beautiful Beamsville Bench sits in the heart of wine country with views of Lake Ontario and the Toronto skyline. Built just three years ago by Losani Homes, this JEWELL II floorplan on a 50 wide lot features a rare 5-bedroom layout on the second floor. This home is perfect for growing families who work from home. The main level is modern and elegant with an oversized living room, dining room, chefs kitchen and soaring butlers pantry. The unfinished walkout basement is perfect for an in-law suite, home gym, or vibrant entertaining spaceperfect for multi-generational living or additional room for everyone. Located amidst world-class wineries, restaurants and stunning landscapes, youre just minutes from all Beamsvilles best shops and downtown. Dont let this opportunity slip away. (id:58671)
5 Bedroom
3 Bathroom
Exp Realty
44 Mary Street
Brantford, Ontario
$81,000 in Rental Income. Market Rents with 7% Cap-Rate. RENOVATED FOURPLEX on DOUBLE LOT with TONS of UPDATES. Tenants pay Heat, Hydro & Water. UPDATED Interiors, Electrical, Plumbing, Heating, & Kitchens, Flooring, Appliances (including washers and dryers). Approx $300k in upgrades. Turnovers would simply be a clean and fresh paint. All units re-rented to highly vetted tenants with no legacy tenants. Introducing a prime investment opportunity located at the corner of Mary and Peel: a brick 4-plex boasting an extra-large lot for potential expansion. While it may not be suitable for severance, there's room for growth, possibly transforming it into a 7-plex . Don't miss out on this investment opportunity with potential for growth and increased profitability. **** EXTRAS **** Located in a well-established neighborhood, residents benefit from proximity to local amenities such as shops, restaurants, and parks, fostering a convenient and comfortable lifestyle. (id:58671)
7 Bedroom
4 Bathroom
Exp Realty
167 Sellers Avenue
Toronto, Ontario
This stunning semi-detached home has been *completely transformed* in 2023-2024 with meticulous attention to detail and full permits! The main unit boasts 2 spacious bedrooms and a *luxury kitchen* with a quartz countertop, stylish wine rack, and sleek glass railings. You'll be wowed by the upscale bathroom featuring a striking high-end tile shower. The entire home gleams with brand-new engineered hardwood flooring, oak steps, and an eye-catching accent brick wall. Need a home office? There's a cozy space with a walkout to the *gorgeous backyard*, featuring a brand-new shed, fresh landscaping, and modern interlocking. No stone was left unturned everything from the furnace and AC to the roof, electrical, windows, and more has been fully upgraded, including a sprinkler system! But that's not all! The lower unit, a fully waterproofed, dug-out basement, offers 1 bedroom, luxury vinyl flooring, and a high-end kitchen and bath perfect for generating rental income or as an Airbnb hotspot! This vibrant neighborhood offers a blend of residential charm and easy access to city amenities. This home is perfect for couples, first-time buyers, or families looking for mortgage help. Don't miss out on this *fantastic investment* and lifestyle opportunity! **** EXTRAS **** The house comes with two fridges, two stoves, one dishwasher, two washers, two dryers, window coverings, a shed, a wine rack, and bathroom mirrors, TV Mounts. (id:58671)
3 Bedroom
3 Bathroom
Exp Realty
208 Lake Promenade
Toronto, Ontario
Discover 208 Lake Promenade: A rare registered duplex in Toronto's sought-after Long Branch community! This detached gem offers 3+1 bedrooms and 3 bathrooms, featuring a primary bedroom with serene lake views, separate living, dining, and family rooms, plus a basement suite with a bedroom, bathroom, kitchen, and walk-out to the backyard, perfect for rental income or extended family living. Located across from Long Branch Park and just minutes from Long Branch GO Station, Marie Curtis Park, Humber College Lakeshore Campus, and the TTC streetcar, a short commute to downtown Toronto, this versatile property is ideal for families or investors seeking a prime opportunity in a vibrant neighborhood. Don't miss out! **** EXTRAS **** It is within walking steps of all the amenities, the Lake Ontario shoreline, and the numerous parks providing great outdoor activities and much more. (id:58671)
4 Bedroom
3 Bathroom
Exp Realty
31 Pine Street
Toronto, Ontario
Discover the incredible potential of this vacant lot, boasting 33 ft of frontage by 121 ft of depth in prime Weston Village! This historic northwest Toronto neighborhood is celebrated for its diverse community & unique character, offering an unmatched opportunity to build your dream home project. Whether you're envisioning a stunning single-family home, a multi-plex with multi-unit rental, or some combination in between, this lot is a blank canvas ready to bring your vision to life. Seller financing is available, making this an even more enticing investment. Perfectly situated just minutes from Schools, Shopping, Dining, Parks & Entertainment options, the location offers convenience, activity, & charm. Commuters will appreciate the easy access to major highways, public transportation & Up Express, ensuring seamless connectivity both in and out of the city. A survey is available & the listing photos showcasing a thoughtfully designed concept plan of a single-family home w/a legal secondary suite in the basement ideal for rental income or multi-generational living that's been approved with the new construction application illustrating the limitless possibilities this property offers. This opportunity is for lot value only, making it an ideal choice for developers, builders, or anyone ready to create something extraordinary. Don't miss your chance to invest in a vibrant neighborhood where potential meets possibility. Your dream project starts here! Motivated seller! **** EXTRAS **** Please note the images are architect renderings of the approved new construction application. Lot Value only. (id:58671)
6 Bedroom
5 Bathroom
Crescent Real Estate Inc.
1093 Lamplight Way
Mississauga, Ontario
Presenting 1093 Lamplight Way, a 2970 Sq Ft open concept stunning luxury home in the prestigious Meadowvale Village, With a total lliving area of 4300 Sq Ft including the basement. A 2 Storied Detached Home with 4 + 2 Bedroom and 4 washrooms. A Grand Double Door Entrance w/ Gorgeous Chandelier, 3 Large Windows, & Stunning 18ft Open Ceiling Foyer. A totally open concept main floor w/New Hardwood (2022) & New Porcelain Tiles (2022), 9ft Ceiling with Pot Lights. Family Room w/ Gas Fireplace, and a Delightful Kitchen w/ Granite Countertops & Centre Island. The 2nd Floor Offers a Spacious Layout and a Primary Bedroom which Includes a 5-Pc Bath w/ Modern Design. The Laundry Located on Main Level. Inside Access To Garage. With CVAC throughout the house. Basement is Professionally Finished with New Laminate Floors, 2 Large Bedrooms in the bsmt with 4 pcs Washroom, Walk-in Closet, & Storage. Basement Separate Entrance is Possible to Create. W/O to Patio in the backyard & Fenced backyard with a 4 seater glider garden chair and a garden shed. Very Bright Property with Lots of Natural Sunlight with around 125K spent on Renovation. 200 Amp Service, Roof (2018), A/C (2018), Windows (2017). Close to Transit, Hwy 401, 407 & 403. Great Schools in walking distance, Popular Local Restaurants & Shops, 3 mins drive to Heartland Mall & Many More Amenities in the vicinity. A very convenient location in Meadowvale Village. Home Inspection Report Available upon request. **** EXTRAS **** S/S Fridge, Stove, Vent with Microwave, Dishwasher, Washer & Dryer, Central A/C, CVAC, All Electric Light Fixtures, Blinds (as is), GDO & Remote, Garden Shed. (id:58671)
6 Bedroom
4 Bathroom
Century 21 Atria Realty Inc.
608 Stone Church Road W
Hamilton, Ontario
Welcome to 608 Stone Church Road West. This lovely bungalow is deceptively spacious and offers over 2000 square feet. The main floor features 3 bedrooms, a 4-piece bath, a large kitchen with all new stainless steel appliances (and some incredible vintage tiles) along with separate dining and living space. The enormous basement has a wood burning fireplace, an L-shaped family room with lots of layout flexibility, a 4th bedroom, 3-piece bath, laundry room, and cold storage. A side door leads to a private yard with deck, garden shed, and lots of green space. 608 has a built-in garage with inside access as well as two driveway parking spaces. Gilkson is a quiet but connected neighbourhood with easy access to shopping (Sweet Paradise, No Frills), transit and Linc access, parks, and great schools. This home has been loved and carefully maintained by the same owner since 1983. (id:58671)
4 Bedroom
2 Bathroom
2697 sqft
Judy Marsales Real Estate Ltd.
0 Westwood Avenue
Fort Erie, Ontario
If you're looking to construct your dream home or a retreat property in the highly desirable Crystal Beach, search no more! This location is just a brief walk away from Lake Erie and a short drive to shopping and dining options. The area is situated in a peaceful neighbourhood with well-maintained houses. The property line has utilities available. You can create your dream home in this charming town! (id:58671)
RE/MAX Niagara Realty Ltd
204 Summerhill Avenue
Hamilton, Ontario
Welcome to 204 Summerhill Ave - Your Perfect First Home! Located in a welcoming, family-friendly neighborhood, this newly renovated detached home is ideal for first-time buyers. With 3+1 bedrooms and 2 full bathrooms, there's plenty of room to grow and make memories. The bright, open-concept living and kitchen area is perfect for modern living, featuring stainless steel appliances and a breakfast bar great for casual meals or entertaining friends. You'll love the sunroom that adds extra space for dining, relaxing, or a home office. Step outside to a fenced backyard that's perfect for BBQs, gardening, or simply unwinding, plus easy access to the garage and a shed for all your storage needs. The home is just steps away from schools, parks, and all the amenities you could need, with easy access to the highway for quick commutes. This is the perfect opportunity to own a home in a great location at an affordable price! (id:58671)
4 Bedroom
2 Bathroom
Peak Prime Realty Inc.
197 Palmer Avenue
Kitchener, Ontario
Dont miss this exceptional opportunity to own a cash-flowing, fully updated legal triplex in the heart of the city. Perfect for the savvy investor, this property offers impressive income potential with zero condo fees and top-to-bottom renovations. Featuring a modern metal roof, the building has been meticulously upgraded with new windows and doors that enhance curb appeal and energy efficiency. The electrical and plumbing systems have been completely updated to meet modern standards, while stylish new flooring and contemporary bathroom finishes add a fresh, upscale feel to every unit. Each unit includes private entrances and en-suite laundry, creating a highly desirable setup for tenants. Spacious verandas and balconies provide residents with their own outdoor spaces, perfect for enjoying both morning and evening sunlight. Move-in ready and designed to attract high-quality tenants, this triplex offers the perfect combination of convenience and charm. Discover why this property is a must-have addition to your portfolio! (id:58671)
4 Bedroom
3 Bathroom
Chestnut Park Realty(Southwestern Ontario) Ltd
193 Benson Avenue
Peterborough, Ontario
Looking for a turnkey property with a new inground pool, in a great neighborhood? Here it is folks. This home has been lovingly updated and is move in ready! Recent upgrades include a beautiful kitchen with new all appliances, huge island and quartz countertops. A great space to gather with friends and family. New flooring and paint. New main 3pc bath (room to put tub in if needed). Basement completely finished with large rec room with electric fireplace, 3pc bath, 3rd bedroom and lots of storage. Outside is your personal oasis! 1.5 car garage has been divided into outdoor covered entertaining space with great workshop at the rear. Enjoy your summers with a newer (2017) 32x16ft inground pool installed by Sterling Pools. Pool heater (2022) Solar Blanket (2022) Upgraded winter safety blanket. Gas heat. Central Air (2019) Close to bus routes, schools, shopping, restaurants and all city amenities. Book a personal viewing today before its gone! (id:58671)
3 Bedroom
2 Bathroom
Exp Realty
33 Jerman Street
Markham, Ontario
Calling All Investors! Amazing Opportunity To Own This All Brick Legal Duplex Located Within The Old Village Of Markham Five Minute Walk To Main St. Stores, restaurants & Library. Two Updated 2 Bedroom Apartments All In Good Condition. Basement Area Is Finished As A Non Conforming Unit. (id:58671)
5 Bedroom
3 Bathroom
RE/MAX All-Stars Realty Inc.
51 Michelle Drive
Vaughan, Ontario
Welcome to the stunning 51 Michelle Dr in Vaughan. A grand 2 storey brick home with a built in garage. Freshly painted and features high ceilings and pot lights throughout the main floor. The luxurious kitchen has high end stainless steel appliances, a centre island and a walk out to the backyard! Plenty of cabinet space. On the second level youll find the primary bedroom with tons of natural light, a walk in closet with built-in shelving, and a 5 piece en-suite with jetted tub and separate shower. There is also a 4 piece jack and jill ensuite bathroom. Plenty of room for a growing family. Youll find a separate entrance to the lower level with an additional kitchen and living space, plus a 4 pc bathroom. The backyard features new stone work, in ground pool with updated equipment and a new fence. Updated garage motor and new refinished waterproof floor in garage. Fantastic prime location near Giovanni Caboto Park, Weston Rd/Hwy 7, Blue Willow Public School, shopping, restaurants and all amenities. **** EXTRAS **** All ELFs and window coverings, ss fridge, ss double oven, ss dishwasher, b/i microwave, wine fridge, electric stove top, new washer x2 and dryer x2, basement fridge, stove, dishwasher, Garage door opener + 2 remotes (id:58671)
5 Bedroom
5 Bathroom
Exp Realty
166 Catharine Street N
Hamilton, Ontario
Outstanding opportunity! This 2.5-story brick home in the James Street North Neighborhood features a separate in-law suite, 2 kitchens, 2 washers, 2 dryers and 2 separate entrances. Many Updates in 2021 including plumbing, copper wiring, kitchens, bathrooms, flooring, insulation and more! 100 amp breaker panel with copper wiring, central air conditioning, boiler & piping. 1425 sq.ft on main and second floor, 551 +/- sq ft of space in a huge unfinished attic loft. Walk out from kitchen to private fenced yard. 2-car private parking. Walk to downtown, markets, and GO Station! Make this home yours today. (id:58671)
4 Bedroom
3 Bathroom
1976 sqft
RE/MAX Escarpment Realty Inc.
166 Catharine Street N
Hamilton, Ontario
Outstanding opportunity! This 2.5-story brick home in the James Street North Neighborhood features a separate in-law suite, 2 kitchens, 2 washers, 2 dryers and 2 separate entrances. Many Updates in 2021 including plumbing, copper wiring, kitchens, bathrooms, flooring, insulation and more! 100 amp breaker panel with copper wiring, central air conditioning, boiler & piping. 1425 sq.ft on main and second floor, 551 +/- sq ft of space in a huge unfinished attic loft. Walk out from kitchen to private fenced yard. 2-car private parking. Walk to downtown, markets, and GO Station! Make this home yours today. (id:58671)
4 Bedroom
3 Bathroom
1976 sqft
RE/MAX Escarpment Realty Inc.
51 Rouse Avenue
Cambridge, Ontario
Stunning Detached Bungalow in the City of Cambridge. Offering the perfect bland of comfort and versatility! The main floor features 3 specious bedrooms, complimented by and updated kitchen with quartz countertops and stainless steel appliances and a brand new front door. Newly installed laminate flooring throughout. The basement adds another 3 bedrooms with a separate entrance, presenting excellent potential for an inlaw suite. Situated on a generous lot, the back yard boasts a recently added concrete patio, perfect for outdoor gatherings. Enjoy year round relaxation in the heated sunroom, ideal as a cosy family room. The property also includes a detached single car garage and ample parking space for 4 cars in the driveway. The owners have spent a huge amount of dollars on upgrades and improvement, making this home move in ready. This home is a must see for those seeking space, updates and potential. Don't miss the opportunity to make it yours! Freezer, Heater in Garage and backyard swing chair can be negotiated. (id:58671)
6 Bedroom
2 Bathroom
RE/MAX Realty Services Inc.
35 Elizabeth Street N
Brampton, Ontario
Location, Location, Location! Attention Investors, Builders & Developers: A prime opportunity awaits at this stunning Detached/Duplex property, ideally situated > >. This prime LOT, designated as ""Central Area Mixed Use"" by the City of Brampton, offers limitless future potential. The main floor boasts a full bathroom, living and dining areas and a chef's kitchen with quartz countertops and hardwood floors throughout. Upstairs, find 4 spacious bedrooms. Additionally, 2 separate studio flats provide an excellent cashflow opportunity for long-term investors. The surrounding area is slated for mixed-use redevelopment, as detailed in the attached proposed plans for nearby buildings 1, 2, and 3. This property promises significant future value. Don't miss out on this rare chance to secure a valuable piece of Brampton's evolving landscape...... **** EXTRAS **** Attention Investors: This property has a potential of Approx $8000 rent per month. The property is Registered as a Duplex with the City. Selling As is, where is. (id:58671)
6 Bedroom
4 Bathroom
Save Max First Choice Real Estate Inc.
29 North Woodrow Boulevard
Toronto, Ontario
EXTRA DEEP (25*140 FT) LOT DETACHED HOME IN HIGH DEMAND CLAIRLEA-BIRCHMOUNT, CLOSE ACCESS TO TTC, GO TRANSIT, SCHOOLS, SHOPPING AND MORE. OPPORTUNITY FOR BEGINNERS, INVESTORS, BUILDERS, HANDY PEOPLE. THIS BUNGALOW HAS GREAT BONES AND JUST NEEDS THAT SPECIAL TOUCH TO MAKE IT A PERFECT HOME. POTENTIAL BASEMENT WITH SEPARATE ENTRANCE. PROPERTY WILL BE SOLD AS-IS CONDITION NEITHER SELLERS NOR AGENTS WARRANT THE RETROFIT STATUS OF THE BASEMENT (id:58671)
4 Bedroom
2 Bathroom
RE/MAX All-Stars Realty Inc.
500 Green Road Unit# 507
Stoney Creek, Ontario
All utilities & amenities included in this popular lakeside building. Unit has excellent lakeviews on the quiet side of the building. Recent hardwood flooring, modified floorplan for large living/dining open area. Great natural light from South facing windows & covered balcony. Plenty of amenities & building social activities to enjoy. Well managed building, spotlessly maintained, inside & out. Large visitor parking area & opportunity to rent/purchase extra garage spots when available. (id:58671)
3 Bedroom
2 Bathroom
1105 sqft
Stonemill Realty Inc.
Lot 25 Phase 3 Mckernan Avenue
Brantford, Ontario
Assignment Sale, Spacious 2904 sq.ft. 5 bedroom, 4 bathroom, with Double Door Entrance located near the Grand River and Highway 403. This luxurious house has Modern front exterior and many other upgrades. Modern Elevation. 9 Feet Ceilings on Main Floor, Big Windows. Direct Access From Garage To Home. Golden Opportunity to own this Prestigious upgraded home, Just Minutes From HWY 403,Close to Walking Trail, Ravine Lot ,Park, Bank, School, Wilfrid Laurier University Brantford, YMCA, River & all major Amenities. Extras*** HRV (Heat Recovery Ventilator) rental items*** Hot Water Tank (id:58671)
5 Bedroom
4 Bathroom
2904 sqft
Homelife Maple Leaf Realty Ltd
612 Old Highway 17
West Nipissing, Ontario
Discover over 2 acres of pristine, cleared land on a stunning riverfront, perfect for building your dream home or creating the ultimate family retreat. Located in the charming community of Verner, this exceptional property offers the best of both worlds: serene country living just minutes from modern conveniences. Imagine spending your weekends surrounded by nature, with easy access to the water from your private dock. Whether you envision peaceful camping trips, unforgettable family gatherings, or a luxurious riverside home, this land is your canvas. Conveniently located less than an hour from Sudbury and just 4 hours from Toronto, this property is an ideal getaway that's close to home. The land includes a driveway, a built shed, and two moveable trailers, making it ready for immediate use. With a gas station just 5 minutes away, you'll enjoy the perfect balance of seclusion and accessibility. Don't miss this rare opportunity to own a piece of paradise. Schedule your private showing today and start turning your dreams into reality! (id:58671)
Exp Realty
67 Lake Promenade
Toronto, Ontario
This Breathtaking Property Offers 60 Feet Of Prime Waterfront Along Lake Ontario, Providing The Perfect Setting For Relaxation And Entertainment. Begin Your Day By The Water, Watching Swans And Ducks As You Practice Yoga And Enjoy The Sunrise. Host Friends For A Charcoal BBQ Under The Sweeping Willow Tree, With A Bonfire And Sunset Views Over The Lake. The Property Faces South, Offering Unobstructed Views Of Both The Sunrise And Sunset, Making It Ideal For Nature Lovers. Canoeing On The Lake Before Breakfast Is A Peaceful Start To Any Morning.The Expansive Backyard Features Mature Trees, A Shallow Heated Pool, And A Hot Tub. The Outdoor Kitchen Is Perfect For Cooking While You Entertain, Whether Youre Playing Badminton Or Simply Relaxing On Handmade Wooden Seating.Or Around The Gas Fire Place. The Fully Finished Basement Offers Large Windows A Bar Sauna Steam Room Fireplace Three Bathrooms, Two Showers, A Gym, And A Spa, Creating A Luxurious Retreat For Guests.Indoors, The Chefs Kitchen Is Equipped With Top-Tier Appliances, Including A Sub-Zero Fridge, Built-In Coffee Maker, And Wolf Double Oven And Stove.Perfect For Preparing Gourmet Meals And Hosting Indoor Dinner Parties.For Added Warmth And Ambiance, Light Two Fireplaces On The Main Floor. When Youre Ready To Head Out, Downtown Is Less Than 30 Minutes Away For Dining And Nightlife. If You Prefer To Unwind, Retreat To The Second Floor With Four Spacious Bedrooms, Each With An En-Suite And Walk-In Closet.The Master Suite Features A Luxurious Bathroom With A Glass-Enclosed Shower And A Freestanding Tub By The Window, Offering Stunning Lake Views. All Bathrooms Include Heated Floors For Extra Comfort. **** EXTRAS **** Heated Driveway, Outdoor Gas Fireplace & BBQ. Subzero Fridge, B/I Wolf Stacked Oven, Wolf Gas Cooktop, Bosch D/W, W/D on Second Floor, Central Vac, All Existing ELF's & Window Coverings, Beverage Fridge & Downstairs Bar, Nanny Suite (id:58671)
5 Bedroom
9 Bathroom
RE/MAX Realtron Barry Cohen Homes Inc.
195 Sheffield Street
Southgate, Ontario
**Public Open House Sat, Dec 7, 11am-1pm**Welcome home to this stunning two storey gem, where modern elegance and thoughtful design come together seamlessly. This fully renovated home boasts 3 spacious bedrooms, 4 bathrooms, and a private, fully fenced backyard, offering a blend of sophistication and comfort that's simply ready to be enjoyed. As you step inside, you are welcomed by the rich flow of luxury vinyl flooring that extends throughout the main and upper levels. The open concept main floor is designed for entertaining, anchored by a gourmet kitchen that is sure to impress. With a spacious centre island featuring a waterfall countertop and breakfast bar, this kitchen blends beauty with functionality. Pristine white cabinetry, sleek quartz counters, and a matching backsplash create a true chef's haven. Completing this level is a stylish two piece powder room, adding extra convenience for guests. Head upstairs to discover the serene primary suite, complete with a walk-in closet and a luxurious, brand new three piece ensuite featuring a custom tile shower. The additional bedrooms are equally inviting, with the second bedroom boasting its own walk-in closet. Downstairs, the fully finished lower level offers a versatile space ideal for family living. Enjoy the cozy family room with pot lights for ambiance, another pristine four piece bathroom, and a dedicated laundry area. Outside, the fully fenced backyard is an inviting space where kids and pets can play freely, or where you can simply relax in privacy. This home is truly move-in ready, awaiting the next owners to make unforgettable memories. (id:58671)
3 Bedroom
4 Bathroom
Royal LePage Rcr Realty
17 Boot Terrace
Toronto, Ontario
This exceptional 7-bedrooms, 7-bathrooms home in York University Village offers an incredible investment opportunity for those seeking consistent cash flow. Just steps from York University and minutes from the subway and 400 highway, the property guarantees steady tenant demand throughout the year. It features a 2-car garage and 2 laundry rooms, enhancing convenience for tenants. The home is located near abundant shopping, grocery stores, and amenities, making it highly desirable for both students and professionals. With a history of full occupancy, this turnkey property is perfectly positioned to deliver immediate returns in a high-demand student rental market.Included: Stove (2022), 3 Fridges, Gas Furnace (2022), 2 washer, 2 dryers (2024), all ELFs **** EXTRAS **** Potential to get up to ~$8000/month in rental income with turnovers of old tenants. (id:58671)
7 Bedroom
7 Bathroom
Right At Home Realty
13a Bingham Road
Hamilton, Ontario
Welcome to Roxboro, a true master-planned community located right next to the Red Hill Valley Pkwy. This new community offers effortless connection to the GTA and is surrounded by walking paths, hiking trails and a 3.75-acre park with a splash pad. This freehold townhome has been designed with naturally fluid spaces that make entertaining a breeze. The additional flex space on the main floor allows for multiple uses away from the common 2nd-floor living area. This 3 bedroom 2.5 bathroom home offers a single car garage and a private driveway, a primary ensuite and a private rear patio that features a gas hook up for your future BBQ. (id:58671)
3 Bedroom
3 Bathroom
1300 sqft
Royal LePage Macro Realty
6846 Drummond Road
Niagara Falls, Ontario
GREAT OPPORTUNITY, LARGE 0.861 OF AN ACRE IRREGULAR PROPERTY. LOCATED WITHIN A MILE OF CASINO. MANY POSSIBILITES FOR RESIDENTIAL HOUSING/COMMERCIAL. PROPERTY IS ZONED NEIGHBOURHOOD COMMERCIAL (NC) ZONE IN THE FRONT PART AND RESIDENTIAL SINGLE FAMILY 1E DENSITY (R1E) IN THE REAR PART (id:58671)
0.861 ac
Royal LePage State Realty
16 Benway Drive
Toronto, Ontario
Stunning ready to move in home has it all. Renovated throughout with custom high end finishes. Open concept Living, Dining and kitchen - ideal for entertaining with gleaming hardwood floors, vaulted ceiling, custom lighting and pot lights. Vaulted ceilings in brightly lit living area with custom shelving. Sparkling white custom kitchen has stainless steel appliances, gas stove, double door fridge and spacious centre island/breakfast bar. Custom built in cupboards in the primary bedroom with closet. Third bedroom has a walkout to the deck with jacuzzi hot tub and patio with pergola - fully fenced ideal for private gatherings and shed for extra storage. Fully finished basement has an open and spacious Rec room with skirt led recessed lighting, built in speakers, fireplace, and spacious custom built in wet bar with custom lighting, wine fridge and additional wine cellar like storage room. The basement bedroom is currently used as a gym. Full 4 piece upgraded bathroom and separate spacious laundry room. Endless opportunities with Separate side entrance should you wish to add an in-law suite. Convenient location only mins to major highways 401, 400 and 427 with easy access to shopping, restaurants, Pearson airport, hospitals and transit routes. Close vicinity to parks, trails, YMCA and more. **** EXTRAS **** All existing light fixtures and blinds, stainless steel fridge, gas stove, 2 b/in microwaves, dishwasher, wine fridge, washer, dryer, gas furnace, CAC, hot water tank, Rec Rm speakers, shed, pergola, jacuzzi, hot tub, electrical charger (id:58671)
4 Bedroom
2 Bathroom
Exp Realty
3265 Country Lane
Whitby, Ontario
A beautiful home situated in the Williamsburg neighbourhood. 4 + 1 bedrooms and 4 bathrooms. Open concept home with renovated kitchen and bathrooms, dining area and living spaces. Family room includes a beautiful fireplace that creates a cozy atmosphere.Master bedroom has a walk in closet, connecting full bathroom with his and hers sink. The laundry room is on the main floor. Highly sought after finished basement with bedroom, living space, full washroom and an extra recreational room. Spacious backyard with deck and 2 side entrances. House features a modern styled garage and front doors with parking spaces for 6 cars. There are no homes facing the property. Close to schools, parks, places of worship, highways, shopping and many more **** EXTRAS **** S/S fridge, stove; washer, dryer, dishwasher; C.A.C; G.B.E **** EXTRAS **** S/S fridge, stove; washer, dryer, dishwasher; C.A.C; G.B.E (id:58671)
5 Bedroom
4 Bathroom
Century 21 Regal Realty Inc.
94 Pinehurst Drive
Welland, Ontario
This versatile property is designed to accommodate dual-family living, featuring two full kitchens and a convenient basement walkout. Could be occupied for extended family living or potential rental income. Large pie shaped yard with ample space for recreation and relaxation with a large covered porch and fenced private yard. Excellent investment opportunity due to its proximity to Niagara College and flexible living arrangements. This is a gem needing polishing. (id:58671)
4 Bedroom
2 Bathroom
Royal LePage NRC Realty
6846 Drummond Road
Niagara Falls, Ontario
GREAT OPPORTUNITY, LARGE 0.861 OF AN ACRE IRREGULAR PROPERTY. LOCATED WITHIN A MILE OF CASINO. MANY POSSIBILITES FOR RESIDENTIAL HOUSING/COMMERCIAL. PROPERTY IS ZONED NEIGHBOURHOOD COMMERCIAL (NC) ZONE IN THE FRONT PART AND RESIDENTIAL SINGLE FAMILY 1E DENSITY (R1E) IN THE REAR PART. (id:58671)
Royal LePage State Realty
Royal LePage NRC Realty
4299 East Avenue
Beamsville, Ontario
Enjoy living in the quaint and character filled town of Beamsville. This family friendly home is nestled in a highly desirable area walking distance to the downtown shops, cafes and restaurants. Close to schools, parks and trails and a short drive to the QEW and Niagara Wine Route. This 3+1 bed, 2 bath bungalow is situated on a large 95 X 133 foot lot and offers parking for 4 cars in the driveway plus 1 more in the attached garage. Interior features include plaster construction, hardwood and tile flooring on the main level, ample cupboard space and a jetted bathtub in the main bath. The fully finished basement offers a second bathroom, 1 or 2 additional bedrooms plus rec-room space. The backyard is great for relaxing and entertaining on hot summer days. Enjoy the pool & hot tub or lounging on the separate patio area. The fully fenced yard also includes a good sized shed. Primary heat source is a gas fired boiler and there is a separate central air system. Move-in this winter and be settled in time for a fun filled staycation summer. Act now to make this house your home. (id:58671)
4 Bedroom
2 Bathroom
1950 sqft
RE/MAX Escarpment Realty Inc.
136 Hodgkins Avenue
Thorold, Ontario
Stunning custom built 2 storey home on an oversized pie shape lot with no back neighbors. This 2600 sqft home offers an inviting foyer with porcelain tiles leading to an open concept main floor with hardwood floors. Main floor offers kitchen with large island and quartz countertops overlooking living room and dining room with patio doors to large backyard. 4th bedroom or office and 2pc guest bathroom. Upstairs offers 3 large bedrooms, 4pc main bath and laundry room. Master bedroom with walkthrough closet and 5pc ensuite with glass shower and soaker tub. Basement is wide open and ready to be finished as you like. Attached garage with home entry. Brick, stone and vinyl maintenance free exterior. Move right in and enjoy. (id:58671)
3 Bedroom
2 Bathroom
RE/MAX Garden City Realty Inc
Lt 10 Pl 594
Minden Hills, Ontario
You can't buy happiness, but you can buy dirt! Lot for sale to build your home on this quiet, dead-end street in the heart of Minden. 0.286 acre lot with neighbouring sounds of creek to Gull River, and no neighbours behind you overlooking forested area. Lot located within desirable neighbourhood within Minden Village, and walking distance to downtown shops, restaurants & amenities. The best of both worlds: convenient proximity to downtown while enjoying the benefits of a secluded, dead-end street, perfect for those seeking a peaceful lifestyle. Sale includes recommended architectural drawings for easy-to-build and efficient two-story home and/or can revise for Buyer. Seller is able to advise for the build out process of your home. **** EXTRAS **** Map location is 38 Anson St, Minden Hills (id:58671)
Exp Realty
1111 - 255 Richmond Street E
Toronto, Ontario
Urban Living Near St. Lawrence Market! Live in the sought-after Space Lofts boutique building, steps from vibrant St. Lawrence Market and George Brown campuses. This bright bachelor unit features a functional layout, perfect for professionals, couples, or students. Located near George Brown campuses and with quick access to major highways via Richmond and the DVP, its a commuters dream! The building offers fantastic amenities, including a fitness room with saunas and a party/games room with a full kitchen. Plus, an owned parking spot and ample visitor parking for friends and family. Immerse yourself in the local culture with trendy cafes, restaurants, and shops all within a 10-minute walk. Don't miss this unbeatable location! (id:58671)
1 Bathroom
RE/MAX West Realty Inc.

