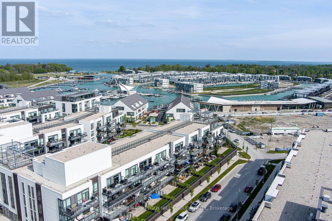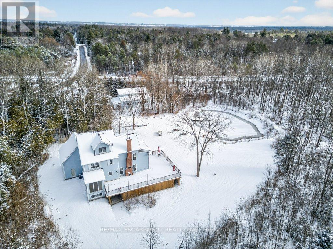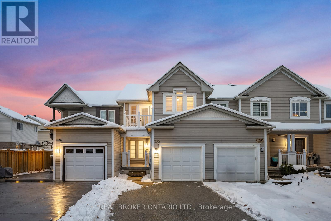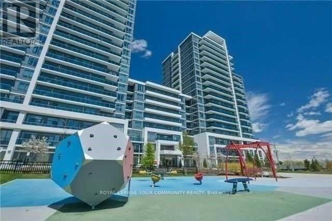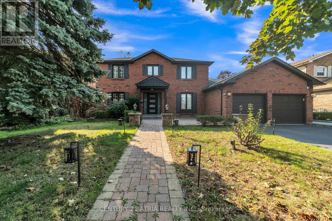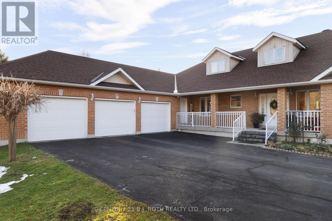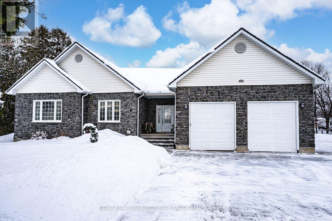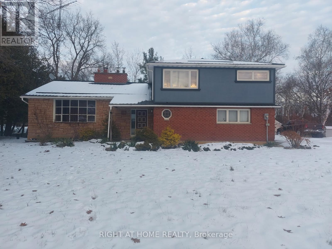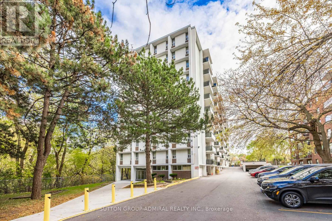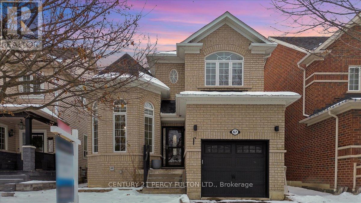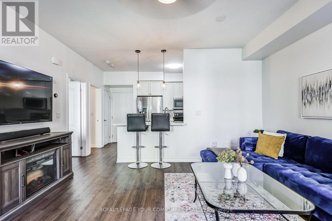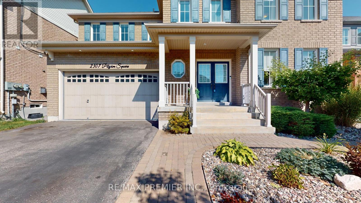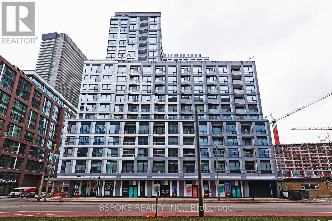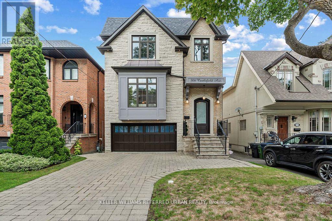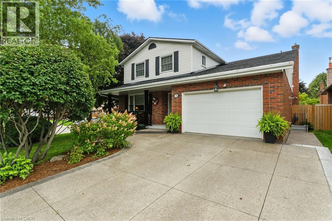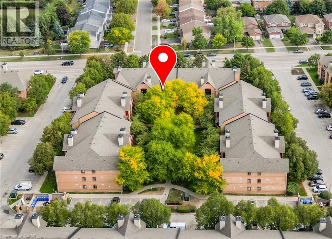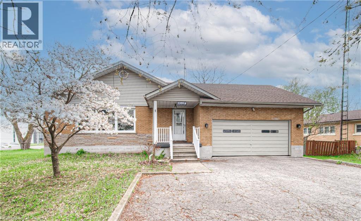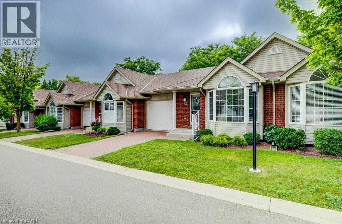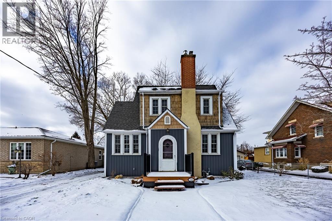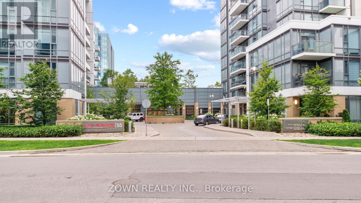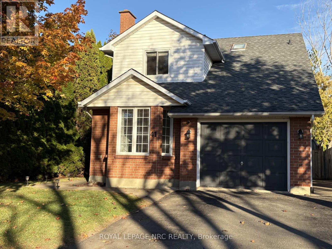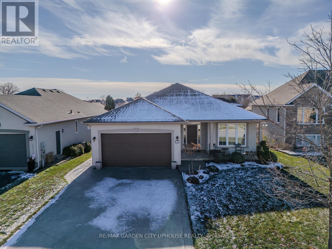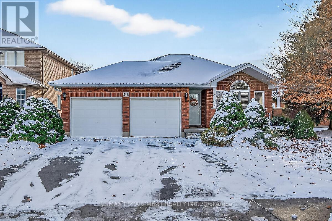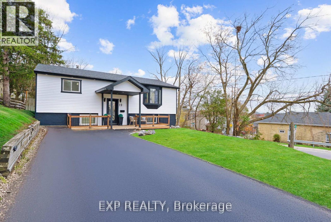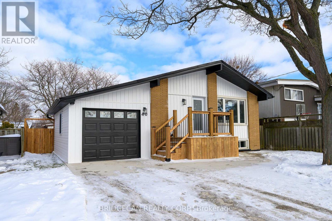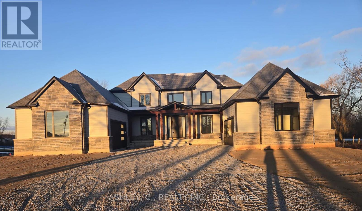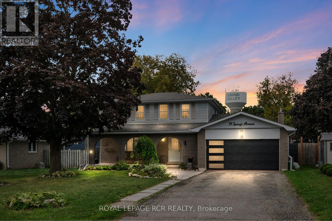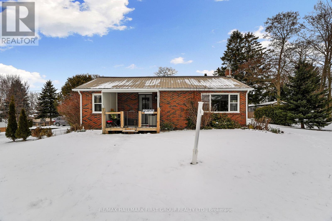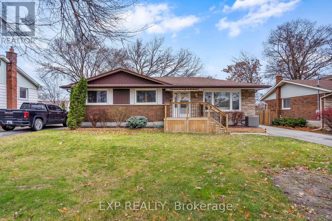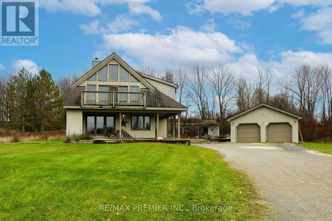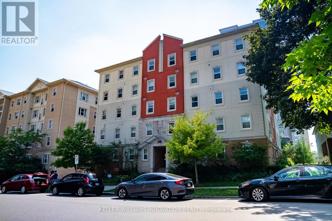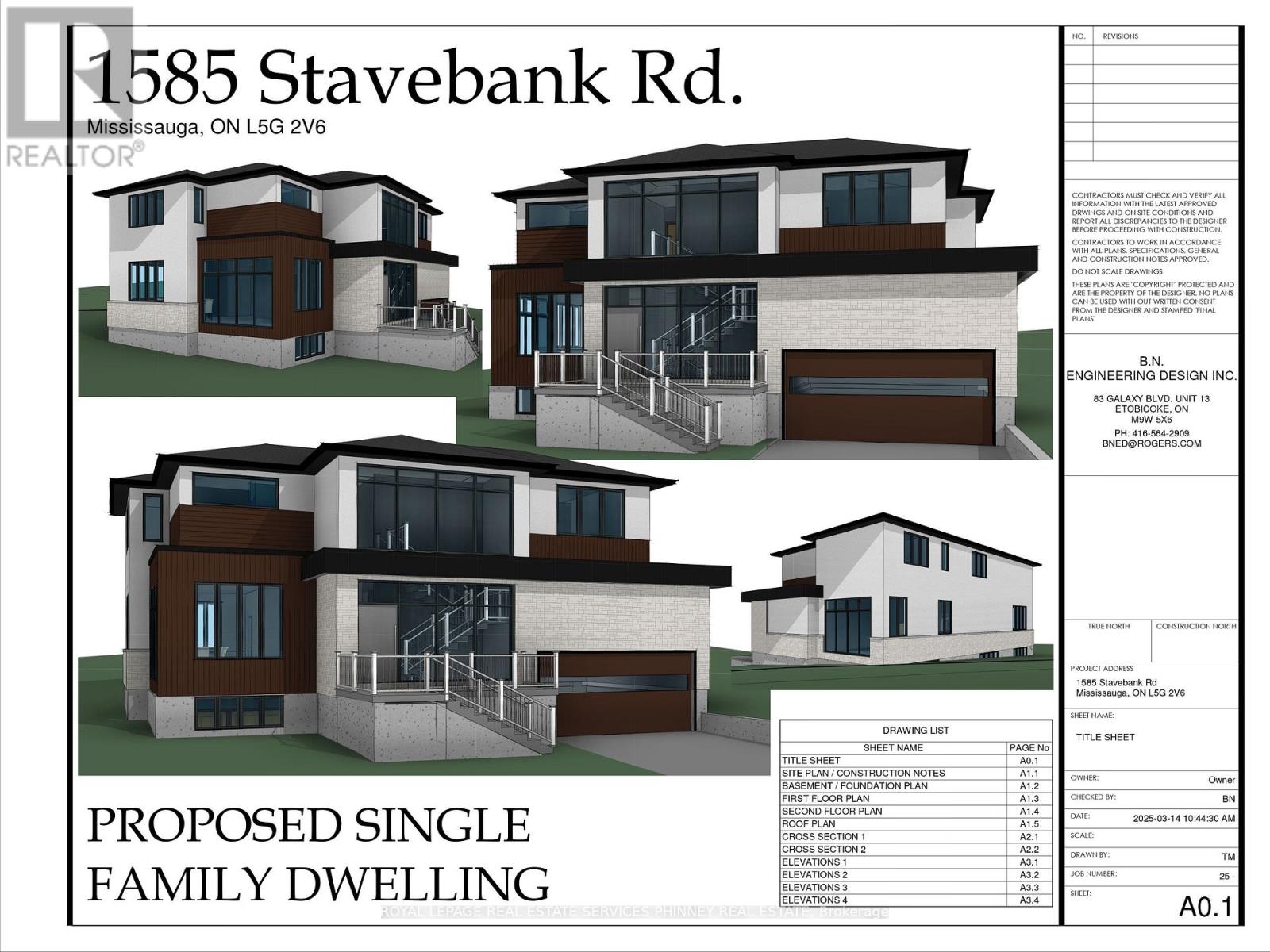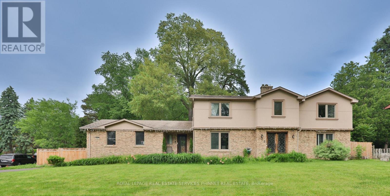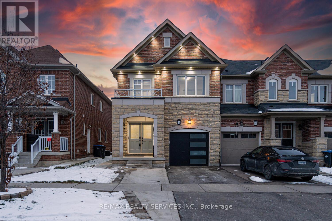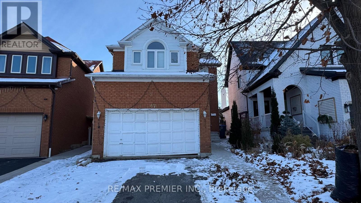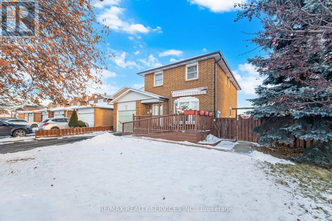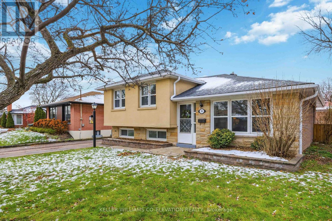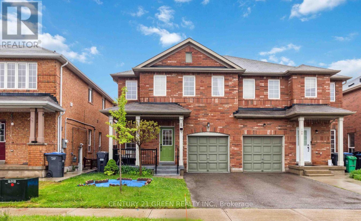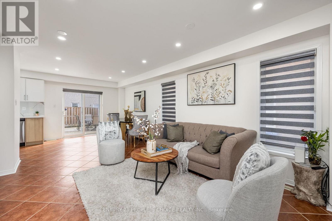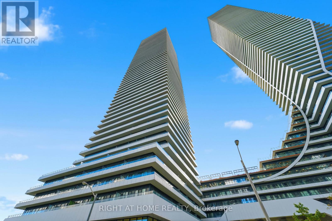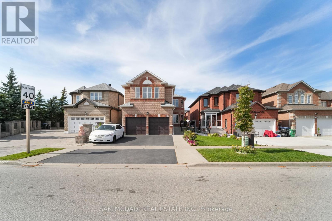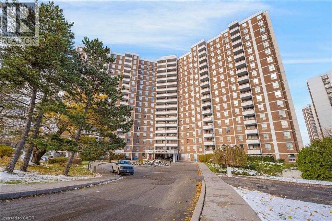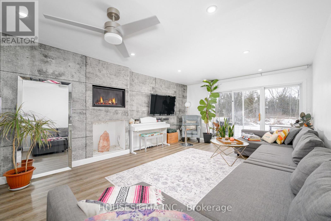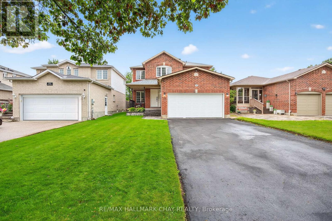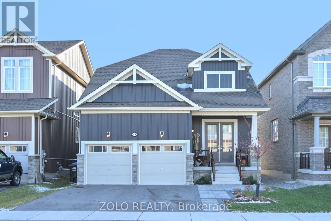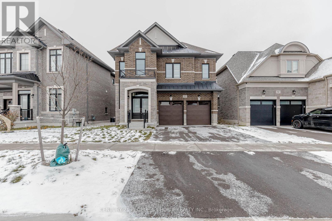- Home
- Services
- Homes For Sale Property Listings
- Neighbourhood
- Reviews
- Downloads
- Blog
- Contact
- Trusted Partners
131 - 333 Sea Ray Avenue
Innisfil, Ontario
FULLY FURNISHED FOUR SEASON ESCAPE WITH OPEN CONCEPT LAYOUT, PARKING, STORAGE LOCKER & PREMIUM AMENITIES! This is the kind of place you escape to when weekends are meant for play, relaxation, and a little indulgence, where Friday Harbour becomes your personal four-season resort, and every visit feels like a mini vacation you never want to end. Picture slow mornings strolling the promenade with a coffee in hand, afternoons soaking up the vibe at the beach club or pool, and evenings filled with waterfront dining, live music, and that unmistakable energy that makes this destination so addictive. Golf days, marina views, kayaking, paddleboarding, nature trails, skating and seasonal festivals keep life here exciting year-round, while the fully furnished, ground-level space gives you a stylish home base to unwind and recharge. Thoughtfully styled with a relaxed coastal feel, the bright kitchen anchors the space with crisp white cabinetry, stainless steel appliances, subway tile and a generous breakfast bar made for casual meals, late-night snacks, and morning planning sessions before heading out to play. Oversized sliding doors flood the living room with natural light and lead to a private patio where leafy courtyard views create a peaceful backdrop for evening wine or post-adventure downtime, while the comfortable primary bedroom offers a calm, inviting retreat after full, fun-filled days. Even the spa-inspired bathroom carries that polished, hotel-style finish that makes every stay feel special, and with in-suite laundry, dedicated parking and a locker, ownership stays refreshingly easy. Perfectly positioned for investors chasing short-term rental potential, couples craving spontaneous escapes or cottagers wanting the energy of a resort without the maintenance, this is where lifestyle takes centre stage and every visit feels like a well-earned retreat. (id:58671)
1 Bedroom
1 Bathroom
500 - 599 sqft
RE/MAX Hallmark Peggy Hill Group Realty
7460 5th Line
Essa, Ontario
Fantastic opportunity to own this newly renovated rural family home offering over 3,000 sq ft of living space with3+1 beds, 3.5 baths. Recent updates include a brand new white kitchen, quartz countertops, updated bathrooms, new flooring, freshly painted throughout, new main floor fireplace, a completely drywalled attic as a bonus space, fully insulated and drywalled, ready for your finishing touches. The bright and spacious main floor features a welcoming family room, eat-in kitchen with breakfast area, sunroom, office, laundry room, and a convenient 2pc powder room. Access to a mud room and an attached garage with loft storage. Upstairs, you'll find three generous sized bedrooms and a full 4pc main bath. The primary suite offers a 3pcensuite, and forest views from every window. The walkout basement provides excellent extra living space with an eat-in kitchen, large living room, bedroom, and a 4pc bathroom, ideal for extended family, guests, or rental possibilities. Situated on 8.6 acres of pure privacy, the home offers gorgeous forest views from every window without feeling enclosed, just the perfect balance of nature and open space. Enjoy trails throughout the property for walking, exploring, or whatever adventure means to you. A 14ft deep pond with beach area and a dock adds to the outdoor retreat feel. A two storey 1,000 sq ft detached shop with propane heat offers endless possibilities for hobbies or storage. Part of the frontage faces the railroad. (id:58671)
4 Bedroom
4 Bathroom
2500 - 3000 sqft
RE/MAX Escarpment Realty Inc.
105 Mccurdy Drive
New Tecumseth, Ontario
Welcome to 105 McCurdy Drive, a fully renovated freehold townhome in the charming community of Tottenham offering the perfect blend of modern luxury and small-town charm. This stunning home features 3 spacious bedrooms and 4 bathrooms, sleek engineered hardwood flooring throughout the main and upper levels, and an open-concept main floor ideal for entertaining. The upgraded kitchen showcases quartz countertops, stainless steel appliances, and stylish modern finishes. The finished basement extends your living space with durable vinyl flooring and a wet bar, perfect for relaxing or hosting guests. Step outside to enjoy a private fenced yard, offering the perfect spot to unwind or entertain outdoors. Ideally located in a peaceful yet central community, this home provides an escape from the hustle and bustle of the city while keeping commuter routes, schools, parks, and amenities just minutes away! (id:58671)
3 Bedroom
4 Bathroom
1100 - 1500 sqft
Real Broker Ontario Ltd.
Ph 07 - 7167 Yonge Street
Markham, Ontario
Spacious And Bright High Demand Penthouse 1 Bedroom Unit At "World On Yonge" In Thornhill With1 Parking Spot and One Locker Included.9-Ft Ceiling, West Facing Unit. Modern kitchen with stainless steel appliances and granite counters, Very Functional Layout With No Wasted Space! Steps To Yonge & Steeles, Ttc & Viva At Door. Direct Access From Bridge To Indoor MallW/Supermarket, Retails, Food Court, Restaurant, Banks, Pharmacy, Walk-In Clinics. Dentist,Close To Public Transit On Yonge. 24/7 concierge service, visitor parking available, Walking Distance To All Your Daily Needs. (id:58671)
1 Bedroom
1 Bathroom
500 - 599 sqft
Royal LePage Your Community Realty
65 Worthington Avenue
Richmond Hill, Ontario
Stunning Executive Home in Wycliffe Estates! This fully renovated home blends luxury and functionality with thoughtful upgrades from top to bottom. Located in the prestigious Wycliffe Estates, the property features a main floor office, spacious master with en-suite, updated main bathroom, and hardwood flooring throughout the main level. Enjoy amazing curb appeal and a south-facing backyard oasis complete with a gazebo, flagstone patio, and beautifully manicured gardens. The home includes two fully upgraded kitchens with top-of-the-line stainless steel appliances (main floor and basement), two laundry areas, and pot lights throughout all levels. A separate entrance to the basement offers a 2-bedroom in-law suite or income potential. Upgrades include: roof, furnace exterior finishes, landscaping, engineered hard wood, stairs, All bathrooms, the Basement and more-truly move-in ready! Located steps to conservation walking trails, Lake Wilcox, a state-of-the-art community center, bike paths, adult learning center, and just minutes to Hwy 404 for easy commuting. (id:58671)
6 Bedroom
4 Bathroom
2500 - 3000 sqft
Century 21 Atria Realty Inc.
30 Tecumseth Heights Drive
New Tecumseth, Ontario
Introducing 30 Tecumseth Heights, Tottenham-a private retreat tucked away on one of the area's most desirable streets. Surrounded by mature trees and lush forest, this exceptional property offers the serenity of nature with the convenience of nearby amenities. Set on an impressive 1.2+ acre lot, it provides outstanding privacy and endless possibilities for year-round outdoor enjoyment. Inside, the home boasts a thoughtfully crafted layout with vaulted ceilings, 3+2 bedrooms, 3 bathrooms, and over 3,300 sq. ft. of finished living space. A separate entrance to the basement adds versatility, making it ideal for a potential in-law suite, multigenerational living, or supplemental income. Oversized windows fill the home with natural light, creating a warm and inviting atmosphere throughout. The kitchen is a chef's delight, featuring stone countertops, stylish backsplash and generous space for cooking, hosting, and gathering. Step outside to an expansive outdoor living area, perfect for entertaining, gardening, or simply relaxing in the peaceful natural surroundings. The vast backyard is a dream space for children to explore, while the spacious deck offers the perfect backdrop for family get togethers or quiet evenings under the stars. A standout feature of this property is the oversized garage, ideal for a workshop, additional storage, or year-round hobby space. 30 Tecumseth Heights delivers the best of country tranquility paired with urban convenience. More than just a house, it's a place to create memories, find comfort, and embrace the lifestyle you've been waiting for. Welcome home. (id:58671)
5 Bedroom
3 Bathroom
2000 - 2500 sqft
Century 21 B.j. Roth Realty Ltd.
126 Summitcrest Drive
Richmond Hill, Ontario
126 Summitcrest Drive presents a rare opportunity to own a fully renovated, detached home in one of Richmond Hill's sought-after neighborhoods. This residence has been meticulously updated with a modern open-concept layout-a feature that is rare in this area-creating a bright, flowing main floor ideal for contemporary living and entertaining. The living space is anchored by an elegant, updated wood-burning fireplace, offering warmth and character to complement the sleek design. The kitchen has been thoughtfully redesigned with premium cabinetry, a large central island, and stainless-steel appliances, seamlessly connecting to the dining and living areas. Expansive sightlines, abundant natural light, and refined finishes throughout the main level enhance both comfort and functionality. The upper level comprises four bedrooms and two fully renovated washrooms, including a luxurious primary bedroom with a private ensuite. The basement features a separate entrance, kitchen, living area, bedroom, and washroom. This versatile space is ideal for extended family, multi-generational living, or potential rental income where permitted, adding both convenience and flexibility. Additional highlights include a private driveway, attached garage, and fenced backyard, offering practicality and privacy. Situated close to highly rated schools, parks, shopping, transit, and major roadways, this home balances a tranquil residential setting with easy access to modern amenities. With its rare open-concept design, extensive renovations, updated wood-burning fireplace, and adaptable basement, 126 Summitcrest Drive offers a refined and modern lifestyle in Richmond Hill, appealing to buyers seeking both elegance and functionality. Open house DEC 13th and 14th from 1:15pm to 4:15pm (id:58671)
5 Bedroom
4 Bathroom
1500 - 2000 sqft
Century 21 People's Choice Realty Inc.
222 Glenn Avenue
Innisfil, Ontario
GORGEOUS CUSTOM ICF-BUILT BUNGALOW ON A SPRAWLING LOT WITH A WALK-UP BASEMENT INCLUDING SPACIOUS SEPARATE LIVING QUARTERS & OVER 3,600 FINISHED SQ FT! Nestled in the heart of Stroud, this custom ICF-built home is perfectly positioned across from an elementary school and steps from a local breakfast spot, shopping plaza, groceries, and the Stroud Community Centre Arena, and just five minutes from South Barries shopping, dining, and GO Station. Outdoor adventure awaits with Innisfil Beach Park and Barries Kempenfelt Bay, both under 15 minutes away, along with scenic hiking trails and nearby golf courses. The homes timeless all-brick and stone exterior is complemented by a durable metal roof and beautifully landscaped grounds. Enjoy vibrant gardens, lush green space, and a concrete patio with a gazebo and gas BBQ hookup. An oversized double garage with doors just under 9 ft high, and an inside entry provides parking for two vehicles, while the driveway accommodates up to eight more, including convenient side parking with easy access to the basement walk-up. The bright, open-concept main level features 9-foot ceilings, large windows, and a welcoming living room with a gas fireplace. The kitchen impresses with built-in appliances, a large island with seating, modern finishes, pantry storage, and a walkout to the patio. Three spacious bedrooms include a serene primary suite with a walk-in closet and a luxurious 5-piece ensuite, complete with heated floors, a dual vanity, a separate shower, and a deep jetted tub. The fully finished basement offers high ceilings, a separate walk-up entrance, and versatile living quarters ideal for multi-generational families, featuring three additional bedrooms, a kitchen, a spacious rec room, a comfortable family room, and cold storage. Carpet-free flooring throughout, laundry on both levels, and abundant storage complete this exceptional #HomeToStay! (id:58671)
6 Bedroom
5 Bathroom
1500 - 2000 sqft
RE/MAX Hallmark Peggy Hill Group Realty
19 Shepherd Road
Whitby, Ontario
Executive Estate Living in Northwest Whitby w/Private Oasis.Welcome home to this magnificent, beautifully maintained 4-level side split residence, situated within a prestigious enclave of multi-million dollar estate homes in highly sought-after Northwest Whitby. This extraordinary property offers unparalleled privacy and a serene connection to nature, backing directly onto the peaceful Heber Downs Conservation Area.Nestled on a sprawling acre lot, this home provides the ultimate natural backdrop for refined living and future expansion possibilities.Enjoy unparalleled tranquility with mature trees and direct access to nature trails, offering incredible privacy year-round.Step inside to find a spacious, sun-drenched layout featuring separate living, dining, and family rooms. The space is enhanced by sophisticated cornice molding throughout and wainscoting details in the hallway and kitchen.Gourmet Eat-In Kitchen is a chef's delight featuring stainless steel appliances, a large center island, abundant cabinetry, and pot lights throughout, perfect for daily meals and entertaining.Seamless Indoor/Outdoor Living: Multiple walkouts from the dining room and family room lead to a massive, private deck, ideal for large gatherings, summer barbecues, and relaxing while overlooking your natural oasis.The upper level hosts 4 generously sized, bright bedrooms with large windows offering scenic views. The primary suite is a true retreat, featuring an ensuite bath and a walk-in closet.A professionally finished walkout basement provides an ideal -bedroom, 2-bathroom in-law suite with a separate entrance, full kitchen, and living area-perfect for extended family or rental income potential.The property boasts a large, private driveway/garage providing ample parking and storage.This rare offering perfectly balances luxurious estate living with a private, natural setting. Don't miss the chance to own this private oasis in one of Whitby's most exclusive neighborhoods (id:58671)
6 Bedroom
5 Bathroom
2000 - 2500 sqft
Right At Home Realty
209 - 2245 Eglinton Avenue E
Toronto, Ontario
Welcome to Suite 209! Spacious 1-bedroom plus den suite with dividing wall, walking distance to Kennedy Subway with frequent TTC service at your doorstep, soon-available Eglinton Crosstown Light Rail Transit (LRT), and located near shopping centers (SmartCentres), groceries (No Frills, Costco, Wal-Mart), restaurants, and close to nearby parks and green spaces for peaceful walks, fresh air, and weekend unwinding. Easily accessible to SATEC at W.A. Porter Collegiate, a well-regarded academic high school program specializing in technology, computer studies, and environmental sciences, known for strong academic expectations, motivated students, and a learning environment that encourages leadership, innovation, and real-world problem-solving. This suite is rarely available in a very convenient location; freshly painted with ensuite laundry providing added comfort and privacy - most of the other suites in this condo building rely on the coin-operated laundry in the basement. A surface parking space right across your suite is included for your vehicle, along with a secure underground storage locker for your seasonal and extra belongings. Low maintenance fee includes all utilities, what else can you ask for! This suite offers incredible value for first-time homebuyers, downsizers, investors, or anyone looking for the perfect balance of comfort and convenience. Great condos don't wait. With interest rates decreasing, the best choices are going fast! Now is the moment to move - secure this opportunity before prices and competition rise again! (id:58671)
2 Bedroom
1 Bathroom
800 - 899 sqft
Sutton Group-Admiral Realty Inc.
67 Kenilworth Crescent
Whitby, Ontario
Welcome to 67 Kenilworth Crescent, a beautifully maintained home nestled on a quiet, family-friendly street in one of Whitby's most desirable communities. This charming property offers the perfect blend of comfort, style, and convenience-ideal for growing families and those seeking a peaceful suburban lifestyle with easy access to urban amenities. Inside, you'll find a bright and inviting layout featuring spacious principal rooms, large windows, and a warm, welcoming atmosphere. The open-concept living and dining areas are perfect for entertaining, while the functional kitchen offers ample workspace and views of the private backyard. Upstairs, generous bedrooms provide plenty of room for rest and relaxation, and the primary suite includes a comfortable retreat with excellent storage. The finished lower level adds exceptional versatility, featuring a large recreation area, a spacious additional bedroom, a full washroom, and a dedicated laundry area-perfect for extended family, guests, or extra living space. Outside, the landscaped yard, mature trees, and quiet crescent location create a tranquil setting, complete with a semi-above-ground heated salt-water swimming pool built in 2023, ideal for summer enjoyment. The driveway and garage offer ample parking and storage. Located just minutes from top-rated schools, parks, trails, shopping, transit, and major highways, 67 Kenilworth Crescent delivers both lifestyle and convenience in equal measure. This is a home that has been lovingly cared for and is ready to welcome its next family. (id:58671)
3 Bedroom
4 Bathroom
1500 - 2000 sqft
Century 21 Percy Fulton Ltd.
39 - 1430 Gord Vinson Avenue
Clarington, Ontario
Step into homeownership with this incredible condo townhouse - the perfect first home in a vibrant neighbourhood close to shops, parks, and all your daily essentials. This bright, modern, and freshly painted 1-bedroom, 1-bathroom unit offers over 800 square feet of stylish living space, with vinyl flooring throughout and soaring 9-foot ceilings that create an open, airy feel. Enjoy your morning coffee or unwind in the evening on your private porch - your own peaceful outdoor retreat. The sleek kitchen features quartz countertops, extended cabinetry, stainless steel appliances, and a breakfast bar which is ideal for cooking, casual dining, or entertaining guests. The sun-filled primary bedroom offers generous space and a large walk-in closet to keep everything organized, with an oversized semi-ensuite bathroom. Located on the ground floor, this unit offers comfort and convenience, including in-suite laundry and a private garage with direct access to the unit making daily life seamless. The community also features outdoor seating areas, a park, visitor parking, office space, a gym, and a recreation room with a full kitchen. Move-in ready and designed for easy living, this home is the perfect place to start your homeownership journey. Come see it today and imagine yourself living here! (id:58671)
1 Bedroom
1 Bathroom
700 - 799 sqft
Royal LePage Your Community Realty
2307 Pilgrim Square
Oshawa, Ontario
Location! Location! Location! Welcome to Windfields Community Luxury Tribute Home 4 Bedroom Detached Home Customed used to Converted to 3 spaces Bedrooms with Each Large Walk-in-Closet in Each Bedroom and Loft on Second Floor now is Converted to the 4th Bedroom, Close To Schools, Plazas, Major Highways and all other Amenities, Featuring from the Rock Garden In Front with Beautiful Plants, Double Door Entry, through Gorgeous Backyard with Huge Composite Deck, Rock Garden, Gazebo and Garden Shed, Custom Laminate Floor Through Out with 9 Feet Ceiling with Den on Main Floor. Professional Finished Basement with Rec Room and Family Room for Family Gathering. Premium, Custom Upgrade Home for a Value Family. Too Much Upgrade to List, Must See to Believe. A Must See Home. Public Open House on Saturday & Sunday, December 13th & 14th from 2:00pm to 4:00pm (id:58671)
4 Bedroom
5 Bathroom
3000 - 3500 sqft
RE/MAX Premier Inc.
927 - 15 Richardson Street
Toronto, Ontario
Live steps from Sugar Beach in this well-planned 2-bedroom, 2-bath condo with parking at 15 Richardson St #927. A private entry hallway creates welcome separation before the suite opens into an inviting open-concept living/dining area with southwest light and a Juliette balcony. The kitchen delivers a polished, modern look with European-style flat-panel cabinetry, under-cabinet lighting, soft-close hardware, composite stone counters and backsplash, and an integrated appliance package including a built-in fridge with bottom freezer, smooth cook-top, convection oven, panelled dishwasher and microwave hood-fan. Both bedrooms are fully enclosed with real doors, and the second bedroom works easily as an office, guest room or fitness space. Two full baths, in-suite front-loading laundry and secure card-access parking round out the essentials. The building offers 24/7 concierge and security, a fitness centre, yoga studio, co-working spaces, a boardroom and a shared rooftop terrace with BBQ. All of this in a south core location that puts the waterfront, lakefront trails, St Lawrence Market, restaurants, transit and quick highway access within easy reach. (id:58671)
2 Bedroom
2 Bathroom
600 - 699 sqft
Bspoke Realty Inc.
506 Castlefield Avenue
Toronto, Ontario
Experience elevated living in this rare offering within the prestigious Allenby School district, perfectly situated in the heart of North Forest Hill. This newly built, fully brick residence delivers over 4,200 sq. ft. of impeccably designed living space, thoughtfully crafted for modern families who refuse to compromise on luxury or function. A double car garage, a true rarity in the area, provides both convenience and exceptional value.Inside, the home's refined aesthetic is immediately felt. The gourmet chef's kitchen is the centrepiece of the main floor-anchored by custom cabinetry, an oversized island, and a fully equipped butler's pantry. Premium Sub-Zero and Wolf appliances elevate every culinary experience, while the open-concept layout creates effortless flow for both everyday living and large-scale entertaining.Dramatic 10-foot ceilings on the main level and 12-foot ceilings on the lower level amplify natural light, enhancing the home's sense of scale and sophistication. Every finish has been curated to perfection: heated floors, large-format designer tiles, and rich hard wood flooring speak to the home's exceptional craftsmanship and attention to detail.The result is a residence where luxury meets livability-where thoughtful design, timeless materials, and modern comfort converge to create an extraordinary North Forest Hill home. (id:58671)
5 Bedroom
5 Bathroom
3000 - 3500 sqft
Keller Williams Referred Urban Realty
3 Atkins Drive
Hamilton, Ontario
Custom builder's home offers extra height, generous living spaces, 4 spacious bedrooms, 2.5 Baths and a layout perfect for growing families. Located in a quiet mature neighborhood bordering Ancaster, meadowlands shopping, parks, Schools, and transit, groceries. Offering easy access to Highway 403 and the Lincoln Alexander Parkway. As you enter you can appreciate the spacious foyer, formal Living room and formal dining room. Custom eat-in kitchen with updated appliances. Separate family room with Gas fireplace and a walk out to your own private paradise. Main floor mud room currently used as office space has a 2pc washroom & separate side entrance offering a versatile work-from-home space. The second floor offers 4 bedrooms, an ensuite and a 4-piece primary washroom & a super-functional, large laundry room w/ plenty of storage on the 2nd floor. The basement includes a spacious family room & games room providing extra living space for family and entertainment, huge storage. Enjoy seamless outdoor living with concrete patio and covered entertainment space. The back yard is private and fully fenced. The grounds are spectacular and perfect for entertaining, this home offers prime location, in a sought-after neighborhood. This one-owner home has been impeccably cared for & maintained top to bottom! Book your showing before you miss out on this gem. THIS IS A MUST SEE!!! (id:58671)
4 Bedroom
3 Bathroom
3144 sqft
Royal LePage State Realty Inc.
1510 Pilgrims Way Unit# 733
Oakville, Ontario
TRAILSIDE LIVING IN OAKVILLE … Nestled in the serene community of Pilgrims Way Village, this 2-bedRm, 1-bath condo at 733-1510 Pilgrims Way offers the perfect blend of comfort, convenience & lifestyle. Step inside the welcoming space as it leads into a bright, OPEN CONCEPT living/dining area accented by durable laminate flooring & cozy wood-burning fireplace. Sliding doors open to a private balcony – an ideal spot to relax & enjoy a BBQ (gas BBQ permitted) PLUS includes self-contained storage. The well-designed layout continues w/spacious dining area featuring a walk-in closet/pantry, adding valuable storage. The kitchen offers abundant cabinetry and counter space, while the primary bedroom impresses w/its own WALK-IN CLOSET & ENSUITE PRIVILEGE to the 4-pc bath combined w/laundry. A second bedroom makes this unit a practical and inviting space for singles, couples, or small families. Two underground [tandem] parking spaces. Pilgrims Way Village extends its appeal w/amenities tailored to modern lifestyles: exercise room, games room, visitor parking & inclusive condo fees that cover building maintenance, common elements, snow removal, water & one assigned parking space (option for renting an additional spot). The true highlight, however, is the UNBEATABLE LOCATION. Just steps from McCraney Creek Trail, Glen Abbey Trails & Pilgrims Park, this home places you at the heart of Oakville’s natural beauty. Whether you’re jogging along forested pathways, strolling w/your dog, or simply enjoying the changing seasons, the neighbourhood’s trail-laced setting is unmatched. Families benefit from access to TOP-TIER SCHOOLS, excellent transit, shopping & quick highway connections, making it as practical as it is peaceful. Whether you’re a first-time buyer, downsizer, or investor, this is a rare chance to secure a home in one of Oakville’s most desirable communities. Some images are virtually staged to show potential. CLICK ON MULTIMEDIA for virtual tour, drone photos & more. (id:58671)
2 Bedroom
1 Bathroom
969 sqft
RE/MAX Escarpment Realty Inc.
2300 Fountain Street N
Cambridge, Ontario
INCREDIBLE LOCATION. DUPLEX POTENTIAL - SEPERATE ENTRANCE ALREADY HERE. 118 ft X 150 ft LOT. 2 DRIVEWAYS. Plenty of room for your boats, trailers and toys. Endless potential in this spacious 2-bedroom with potential for 5, 3-bathroom home located in the heart of Cambridge! Situated on a large lot with separate driveways and parking for up to 6 vehicles, this property offers incredible duplex potential with a fully separate basement apartment. Both units offer their own kitchen space, living rooms and laundry! The main level offers 3 bedrooms and 2 bathrooms, the living space offers a gas fireplace. The basement unit offers a large living space, 2 bathrooms, a den, and large rec room, which can easily be converted into 3 bedrooms. Whether you're looking for a multi-generational living setup or an investment opportunity, this home has it all. The large back space can be used for a workshop for the every day handyman. The large backyard spaces offer potential for kids play areas, sheds and more! Centrally located with easy access to Highway 401 and Highway 8, and just minutes from Kitchener, Waterloo, and Guelph. Recent updates include a new roof (2020). Don’t miss this versatile and well-located property! (id:58671)
5 Bedroom
4 Bathroom
4292 sqft
RE/MAX Twin City Realty Inc.
360 Erbsville Road Unit# 42
Waterloo, Ontario
Turnkey Bungalow Townhome in Prime Waterloo Location! Looking to downsize, purchase your first home, or enjoy the ease of single-level living? This immaculate 2-bedroom bungalow townhouse condo—with an attached garage—is the perfect fit, nestled in one of Waterloo’s most desirable neighbourhoods. The main floor features a spacious and bright open-concept layout combining the family room, dining area, and kitchen—ideal for everyday living and entertaining. The generously sized primary bedroom includes a 4-piece ensuite and double closet, while the second bedroom (currently used as an office/den) also features a closet for added flexibility. Enjoy peace of mind with a well-maintained and move-in-ready home, including a finished basement offering a large rec room with cozy gas fireplace, a 3-piece bathroom, and a versatile bonus room currently set up with two single beds—perfect for guests, a home gym, or games room. Relax or entertain outdoors on the new deck complete with a gas BBQ hookup. Additional highlights include main floor laundry, a 100-amp electrical panel, and newer furnace and central air (2017). Don't miss your opportunity to own a low-maintenance home in a sought-after community! (id:58671)
2 Bedroom
3 Bathroom
1864 sqft
Mcintyre Real Estate Services Inc.
244 Kent Street S
Simcoe, Ontario
Whether you’re a young family, an active professional, or someone who simply values being close to everything, 244 Kent Street South offers the perfect mix of location, lifestyle, and lasting charm. Inside, the home blends classic character with thoughtful modern updates. Original details, such as chestnut wood trim and hardwood floors, nod to its heritage, while a renovated kitchen (2025) adjacent to the dining room is ideal for gatherings. Plenty of windows allow natural light to pour in. Upstairs, you’ll find three bright bedrooms and a refreshed three-piece bathroom (2016).Enjoy your peaceful backyard on a large deck—ideal for relaxing or entertaining. Set in a mature neighbourhood, this home puts you at the centre of it all. Stroll to local cafés, restaurants, and shops. Outdoor enthusiasts will love being close to parks and trails, while community-minded residents will appreciate proximity to the fairgrounds and the recreation centre. This home is a gem that delivers on charm, location, and modern value. (id:58671)
3 Bedroom
2 Bathroom
1350 sqft
RE/MAX Erie Shores Realty Inc. Brokerage
124 - 55 Ann O'reilly Road
Toronto, Ontario
Step into this spacious Tridel-built condo, featuring three bedrooms and more than 1,100 square feet of well-planned living space. It's one of the largest layouts in the area. The open design ties the kitchen, living and dining areas together, with high ceilings and floor-to-ceiling windows that bring in plenty of natural light.The primary bedroom has its own ensuite and a custom walk-in closet. The other bedrooms include mirrored closets for extra storage. With direct street access and a park close by, the home works well for families, seniors and pet owners.Fairview Mall is just minutes away, and the 404, DVP and 401 are all within easy reach. The building offers great amenities, including a 24-hour concierge, fitness center, visitor parking and more. (id:58671)
3 Bedroom
2 Bathroom
1000 - 1199 sqft
Zown Realty Inc.
41 Huntington Lane
St. Catharines, Ontario
Fabulous Huntington Heights Location - 41 Huntington Lane, St. CatharinesThis stunning family home is a true gem in the sought-after Huntington Heights neighbourhood. Featuring an open-concept kitchen, dining, and living area with a cozy fireplace, it's perfect for both everyday living and entertaining.Upstairs offers three spacious bedrooms, including a generous primary suite. The fully finished basement includes a large family room with built-in speakers-ideal for movie nights and sports fans-as well as a three-piece bathroom with washer and dryer.Situated on a rare 150 ft lot, the backyard is a dream: hot tub, deck, play area, and even a built-in treehouse. Located close to excellent schools, parks, and local amenities.Motivated Seller-ideal for families or anyone looking for their dream home. Don't miss this opportunity! (id:58671)
3 Bedroom
3 Bathroom
1500 - 2000 sqft
Royal LePage NRC Realty
132 Loretta Drive
Niagara-On-The-Lake, Ontario
Nestled amidst the peach tree orchids and endless vineyards of Niagara on the Lake sits this wonderful 25 year old retirement bungalow with a double car garage that has nothing left to do but get excited. Its easy to daydream enjoying the southern sun exposure of the back patio hosting great friends and cherished family over for summer barbeques. Inside this bright and airy 1456 sqft home has hardwood throughout. The gas fireplace centres the living room and the main floor has a wonderful open flow layout to keep everyone in the conversation. The den is perfect for getting lost in a book (could become a 2nd bedroom) and the primary suite has a walk in closet and 4 pc ensuite. The main floor laundry is key. Downstairs, a newly renovated rec-room ideal for game nights with the grand kids or cheering on your favorite team. Second bedroom, 3 pc bath and ample storage finish it off. Outside, the aggregate driveway is a standout and the flagstone entrance is timeless. What people love about the hamlet of Virgil is that it's close to everything. Hop on your bike to farmer's stands, cool restaurants, and happy hours at craft breweries. With the community centre right around the corner. This home offers a really fun lifestyle for your next chapter. (id:58671)
2 Bedroom
3 Bathroom
1100 - 1500 sqft
RE/MAX Garden City Uphouse Realty
218 Portage Lane
Hamilton, Ontario
Welcome to this beautifully updated 4-level backsplit nestled in a quiet, family-friendly neighbourhood close to parks, schools, shopping, public transit, and with excellent highway access. This bright and open-concept home offers a perfect blend of functionality, comfort, and modern style. The main level features vaulted ceilings in the living and dining rooms, creating an airy, spacious feel, along with stylish vinyl plank flooring throughout. The newer, highly functional kitchen overlooks the expansive family room and is complete with quartz countertops, ample cabinetry, and a seamless flow ideal for entertaining. The walkout family room level is a true highlight, showcasing hardwood floors, a cozy gas fireplace, and a versatile den area that could easily be converted into a third bedroom with the addition of a wall. The home currently offers two spacious bedrooms and two full updated baths, making it ideal for couples, small families, or downsizers. Additional features include a newer roof, furnace, and air conditioner, an attached double garage with inside entry with two separate doors, a fully fenced yard with storage shed, and an unfinished basement level-perfect for storage now or future living space. Located in a friendly, safe, and established neighbourhood, this move-in-ready home offers flexibility, value, and long-term potential. A fantastic opportunity for families, first-time buyers, or anyone seeking comfort and convenience in a peaceful setting. (id:58671)
2 Bedroom
2 Bathroom
1500 - 2000 sqft
RE/MAX Escarpment Realty Inc.
19 Broad Street
Brantford, Ontario
Welcome to 19 Broad Street, Brantford - a beautifully renovated raised bungalow with over $100,000 in upgrades. This turnkey home boasts brand-new siding, roof, driveway, patio, and furnace, along with stylish engineered hardwood flooring, modern pot lights, doors and completely newly built washrooms. The newly built kitchen features quartz countertops and brand-new stainless steel appliances. Offering 2 bedrooms and 1 full bathroom on the main floor, plus 2 additional bedrooms and another full bathroom in the fully finished basement, this home provides comfort and flexibility for any family. Enjoy peace of mind with a new 200 AMP electrical panel and the convenience of being close to Brantford General Hospital, parks, schools, shopping, and all major amenities, highways. Move-in ready and designed for modern living, this home perfectly combines quality, style, and convenience. (id:58671)
4 Bedroom
2 Bathroom
700 - 1100 sqft
Exp Realty
40 Westaway Place
Hamilton, Ontario
LEGAL TWO-FAMILY HOME - FULLY PERMITTED & COMPLETELY RENOVATED Prestigious West Mountain location! This legal, self-contained two-unit home features two separate hydro meters, two private entrances, and a city-approved secondary suite-perfect for large families, multigenerational living, or investment. The main unit offers 3 bedrooms and 2 full bathrooms, while the lower unit includes 3 bedrooms and 2 full bathrooms. Both units showcase modern open-concept layouts with premium finishes throughout. Comprehensive, professional renovations include: New furnace, new air conditioner(to be installed), and all new ductwork New plumbing throughout Newly upgraded 200-amp electrical service with two separate hydro meters Fire separation with resilient channels, Safe & Sound insulation, and hardwired interconnected smoke/CO detectors (including furnace detector) Two custom modern kitchens with backsplash, and all new appliances (with 2-year extended warranty) Four luxurious new bathrooms with porcelain tile and designer fixtures New flooring, pot lights, baseboards, trims, and interior/exterior doors Most new replaced windows Steel roof EV charger in garage New concrete driveway Upgraded 1" municipal water supply line Located in a quiet, mature neighbourhood close to parks, schools, transit, and all amenities. A truly turnkey, high-quality legal duplex offering exceptional value and versatility. Contact listing agent for more information. (id:58671)
6 Bedroom
4 Bathroom
1100 - 1500 sqft
Bridgecan Realty Corp.
256 Mountain Road
Grimsby, Ontario
Welcome to this stunning 2-acre estate lot, surrounded by other beautiful homes along Mountain Rd in Grimsby. This move-in-ready residence with approximately 5,200 sq ft of living space is available immediately and showcases exceptional finishes and thoughtfully designed spaces throughout. Enjoy the luxury of 4+2 bedrooms and 6 bathrooms, with the convenience of a main-floor primary suite. The fully finished basement features an additional kitchen and a separate garage-door entrance, making it ideal for multi-family living or an in-law suite. 4 garage parking spaces available. A truly spectacular home offering comfort, elegance, and versatility for the whole family. This home is being sold in as-is condition. (id:58671)
6 Bedroom
6 Bathroom
3000 - 3500 sqft
Ashley
219 Walker Street
Cambridge, Ontario
Welcome to this one-of-a-kind custom-built bungaloft by Joeda Construction, set in the beautiful and family-friendly neighbourhood of Hillcrest Park in Hespeler. Thoughtfully designed, this home was originally built with two bedrooms on the main floor and three bedrooms upstairs, offering exceptional flexibility for a growing family or changing needs. One of the main-floor bedrooms is currently being used as an office, adding even more versatility to the layout. The open-concept main floor features ten foot ceilings and a seamless flow between the kitchen, dining room, and living room, creating an effortless sense of openness and elegance. The finished basement includes a two bedroom suite with its own walkout, ideal for multi-generational living or excellent income potential to help offset expenses. The backyard features an elevated deck off the main floor and a walkout below, offering flexible indoor outdoor living for both levels of the home. This rare custom build provides comfort, versatility, and room to grow. Whether you need extra space, rental income, or a layout that evolves with your family, this home delivers it all. Opportunities like this do not come up often. (id:58671)
6 Bedroom
4 Bathroom
2500 - 3000 sqft
Exp Realty
RE/MAX Community Realty Inc.
18 Spruyt Avenue
East Luther Grand Valley, Ontario
Welcome to this beautifully updated 5-bedroom, 3-bathroom home in a mature Grand Valley neighbourhood. Thoughtfully renovated with tasteful finishes, this versatile home adapts easily, whether you need extra bedrooms, a home office, or additional living space. The bright, functional kitchen is the heart of the home, connecting seamlessly with the living areas for both everyday comfort and entertaining. A finished basement with a full bathroom adds even more space for family, guests, or hobbies. Step outside to your private backyard retreat with an in-ground pool, landscaped gardens, and three convenient access points, including one from a bathroom, ideal for poolside days. With schools and the rec centre just a short walk away, this home offers a wonderful blend of comfort, convenience, and style for first-time buyers, growing and established families alike. (id:58671)
5 Bedroom
3 Bathroom
1500 - 2000 sqft
Royal LePage Rcr Realty
2 Park Lane
Hamilton Township, Ontario
Affordable one-level brick bungalow located in year-round Lougheed Park. This 2-bedroom home offers practical living with a covered front entrance that doubles as a mudroom with handy storage options. The bright eat-in kitchen features stainless steel appliances, including a built-in microwave, along with a tile backsplash, ample cabinetry, and generous counter space. A carpet-free living room with large windows adds warmth and comfort. The main level features two well-sized bedrooms and a full bathroom, while the lower level offers ample storage and potential for future finished space. Outdoors, enjoy both a covered back porch lounge area and a private open deck surrounded by mature trees and green space. Just minutes from local amenities and with convenient access to the 401, this low-maintenance home is an excellent downsizing opportunity in Cobourg. (id:58671)
2 Bedroom
1 Bathroom
700 - 1100 sqft
RE/MAX Hallmark First Group Realty Ltd.
51 Burness Drive
St. Catharines, Ontario
Welcome to 51 Burness this fully renovated detached brick bungalow with 5 bedroom and 3 full bathrooms has space for everyone. The main floor features an open-concept living, dining, and brand-new kitchen with large island, quartz counters and stainless steel appliances, three bright bedrooms and a renovated 4-pce bathroom. You will love spending time in the bright main family room with natural gas fireplace and an additional 3-piece bathroom. The fully finished newly renovated basement includes two bedrooms, a large recreation room, and a 3-piece bathroom with laundry.The entire home has been renovated top to bottom in the last four months including: new flooring, doors and trim throughout, a completely new kitchen, finished basement and bathroom updates. The home also features a newer furnace, air conditioner, and owned hot water tank.Situated in the sought-after Ferndale/St. Christopher elementary school district, and Thorold Secondary and Denis Morris secondary school district. This large lot features mature trees,,front deck with awning for relaxing over a morning coffee, a private rear patio ideal for BBQs and summer entertaining and shed for storage needs. 4 vehicle parking on an asphalt driveway. Just minutes to the QEW, 406, and Pen Centre, this location is convenient for everyone commuters, families and multi-gen families alike. (id:58671)
5 Bedroom
3 Bathroom
1100 - 1500 sqft
Exp Realty
196 Summit View Court
Blue Mountains, Ontario
Looking for more space with a pool? This is the one. Tucked away on a quiet cul-de-sac backing onto greenspace, this chalet style home is ready for it's next owner. Open concept kitchen and family room. Main floor bedrooms include a 4 pc ensuite bathroom, walk-out to deck and walk-in closet. 2nd floor boasts den with vaulted ceilings and walk-out to balcony and 4 bedrooms or convert one to an office space. Outside has a large 24x24 ft detached garage with 60 amp panel and additional 12x24 storage shed. In-ground pool area surrounded by concrete and stone walkway. Extended double gravel driveway provides ample space for cars and trucks. (id:58671)
6 Bedroom
3 Bathroom
2500 - 3000 sqft
RE/MAX Premier Inc.
402 - 253 Lester Street
Waterloo, Ontario
Ideally located just steps from Wilfrid Laurier University and the University of Waterloo, this purpose-built 5 bedroom, 2 bathroom condo at 253 Lester St is a low-maintenance addition to any investor's portfolio! With the potential to generate over $50,000 per year in gross rental income, this property offers strong cash flow and consistent year-round tenancy! The thoughtfully designed layout features a spacious open concept living area with an updated kitchen and a bright, welcoming common room - perfect for student living! Condo fees include heat, water and air conditioning, the building features parking, shared laundry facilities, elevator access and an unbeatable proximity to transit, shopping, restaurants and all major amenities! The unit also offers professional property management for a completely hands-off experience! A rare opportunity to own a turnkey investment in one of Waterloo's most sought-after rental locations! (id:58671)
5 Bedroom
2 Bathroom
1000 - 1199 sqft
Keller Williams Innovation Realty
1585 Stavebank Road
Mississauga, Ontario
A fantastic opportunity to live on Stavebank road and build the property of your dreams. Full severance approved with no conditions and full planning consent to build a 4200 sq ft house with driveway facing onto Stavebank road. As a corner estate lot 1585 Stavebank road's land area shows much larger than its actual building lot which has a frontage of 55ftx87ft depth x 116ft rear. Existing engineering, surveys and architects drawings are also available to the purchasers. The lot is offered at this very competitive sale price to reflect recent market valuations and conditions and activity. This estate lot is nestled in the highly sought-after Mineola West neighborhood, just moments from Mississauga's top-rated elementary school, Port Credit, scenic parks, walking trails, and the lake (id:58671)
Royal LePage Real Estate Services Phinney Real Estate
386 Pinetree Way
Mississauga, Ontario
This is a fabulous opportunity to own a home in the multi-million dollar Mineola West neighbourhood, close to top schools, Port Credit, parks, walking trails, and the lake.386 Pinetree Way is a hidden gem and is being offered at an incredibly competitive sale price to allow the purchaser to move in immediately to a fantastic family home, offering over 4,500 sqft of living space. It features 4+1 bedrooms, four bathrooms, and a two-car garage. The interior boasts a double door entry, hardwood floors, a large family room with a fireplace, and a chef's kitchen with granite countertops, a center island, and patio access. The primary suite offers a five-piece en suite with a jetted tub and skylight. All additional bedrooms are spacious. The finished basement includes an extra bedroom, a three-piece bath, and ample living and storage space. The competitive sale price also means that the purchaser will have the added benefit of enhancing or remodeling the property and still have a home that's below recent sales in the area. (id:58671)
5 Bedroom
4 Bathroom
2500 - 3000 sqft
Royal LePage Real Estate Services Phinney Real Estate
11 Hoover Road
Brampton, Ontario
This absolutely gorgeous end-unit townhome offers over 2000 sq ft of beautifully finished living space and truly feels like a semi-detached, featuring a striking stone-and-brick exterior, exterior pot lights and a grand double-door entrance that makes an unforgettable first impression. The main floor is bright and inviting with laminate flooring, pot lights and both a separate living room and family room-perfect for families who want privacy and extra space. The stunning modern kitchen steals the show with high-end quartz countertops, a stylish backsplash, stainless steel appliances, glossy white cabinets and a functional island that adds both charm and convenience. The cozy family room is designed for comfort with a custom TV wall and added storage, while elegant wainscotting and upgraded oak stairs with iron spindles lead you to the second level, where you'll find four spacious bedrooms, two full bathrooms and a dedicated laundry room. The finished basement adds incredible value, ideal as an in-law suite or future rental potential, giving first-time buyers room to grow. The maintenance-free backyard with a massive deck and beautiful gazebo creates the perfect outdoor retreat. This home is truly a rare find-stylish, spacious and absolutely perfect for first-time buyers looking for comfort, luxury and long-term value. (id:58671)
5 Bedroom
4 Bathroom
2000 - 2500 sqft
RE/MAX Realty Services Inc.
67 Sal Circle
Brampton, Ontario
3 bedroom detached house In desirable springdale area. Main floor boasts combined living room/dining room. Open concept kitchen with pot lights and breakfast area with walk-out to the backyard. Finished basement with den, bedroom and kitchen area accessible directly from the garage. Make this house your home. Conveniently located minutes to schools, parks and shopping. (id:58671)
4 Bedroom
4 Bathroom
1500 - 2000 sqft
RE/MAX Premier Inc.
93 Wildercroft Avenue
Brampton, Ontario
Detached brick home larger than it looks. 1750 sq.ft. with Main floor family room added to the house by builder when built. Double wide driveway, single garage, fenced yard, ramped front entrance and deck. Bevelled glass insert in steel front door, leads to bright entrance & hall with wainscoting. Ceramic floors through to large eat in kitchen with a walkout to the patio & backyard. Lovely plant bay window over the sink. Lots of cupboards in this kitchen including a microwave shelf built in to the cabinets. French doors to living room and dining room combination. Laminate floors throughout main and second floors (except bathrooms) Two piece washroom in front hallway that is handy for any family. The main floor family room was an added feature by the builder in this home due to the location on the street. There is a large window that overlooks the backyard and wood burning brick fireplace... great size room. The large primary bedroom has wall to wall closet space with organizers and a THREE piece washroom. Other two bedrooms are a good size. Note: the 3rd bedroom has access to the attic that is over the MFFR and the owners have used it for storage over the years. The main bathroom was renovated with cork flooring and white subway tiles with new fixtures and grab bar in the tub area. The basement is 80% unfinished with a roughed in washroom (by builder). There is a large room that has a roughed in fireplace and drywalled and was used as a bedroom by owners. IMPROVEMENTS: Roof shingles '22, Eave & Downspouts '24, Furnace '20, Kitchen '18, Main & 2 pce bath '22, front deck '20, vinyl windows '09, Hot water tank '18 is OWNED. (id:58671)
4 Bedroom
3 Bathroom
1500 - 2000 sqft
RE/MAX Realty Services Inc.
56 Carsbrooke Road
Toronto, Ontario
Welcome to this charming Etobicoke Side split-an ideal home for families, first-time buyers, and downsizers seeking both comfort and connection. Set in one of the most welcoming and established neighbourhoods in Etobicoke, this residence offers 3+1 bedrooms and 2 bathrooms, providing the space and flexibility every household needs. Situated on a large 55.35 x 105.14 ft lot, it features a beautiful fully fenced backyard with a private patio and working hot tub, ideal for family gatherings and relaxation. New roof 2025(transferable warranty), New Eavestroughs 2025, Freshly painted 2025.Spacious lower level complete with an additional bedroom/office, generous storage, and Laundry. The Detached single-car garage has a workshop, plus private driveway parking for 4 cars, adds everyday convenience.What truly sets this home apart is its community-focused location. You're just a short distance to the LRT station, and TTC making commuting effortless. Families will appreciate the proximity to excellent schools, parks, Olympium and local amenities. Nature lovers can enjoy easy access to the Newly reconstructed Centennial park and the Etobicoke Creek Trail-perfect for weekend walks, bike rides, or family outings.With quick connections to the 401, 427, and Gardiner, and plenty of shopping and dining nearby, this is a neighbourhood where everything you need is within reach-and neighbours still take the time to say hello. (id:58671)
4 Bedroom
2 Bathroom
1100 - 1500 sqft
Keller Williams Co-Elevation Realty
98 Personna Circle
Brampton, Ontario
Welcome to 98 Personna Circle, a beautifully maintained Semi-Detached home nestled in the highly sought-after Credit Valley Neighborhood. This modern 2-storey residence offers a spacious and functional layout, perfect for families seeking comfort and convenience. A Charming 4-Bedroom Semi-Detached Home in a Family-Friendly Neighborhood. Nestled in a quiet, tree-lined street, this beautifully maintained 4-bedroom, 4-bathroom Semi-Detached home offers the perfect blend of comfort, style and convenience. Ideal for families, first-time home buyers or anyone looking to enjoy suburban living with easy access to urban amenities. Step inside to discover a bright and spacious living area with large windows that fill the space with natural light. The open-concept layout flows seamlessly into the modern kitchen featuring updated cabinetry, stainless steel appliances and ample counter space perfect for both every day living and entertaining guests. Upstairs, you'll find four generously sized bedrooms with plenty of closet space and a two full family bathrooms. The fully finished basement offers additional living space ideal for a home office, recreation room or a guest suite. Outside, enjoy a private, fenced backyard with a patio area, perfect for summer BBQs, kids or pets. A private driveway and garage add to the convenience. Located close to top-rated schools, parks, shopping and public transit. This move-in-ready home has everything you need and more. (id:58671)
6 Bedroom
4 Bathroom
1500 - 2000 sqft
Century 21 Green Realty Inc.
25 Trumpet Valley Boulevard
Brampton, Ontario
Freshly Renovated Semi-Detached in a Quiet, Family-Friendly Neighbourhood! This beautifully updated 3-bedroom, 3-bathroom home features a remodelled kitchen and an airy dining space with a walk-out to a backyard-perfect for entertaining or relaxing evenings. The open-concept layout offers neutral décor, hardwood flooring on both levels, a welcoming foyer with ceramic tile, and convenient garage access. The primary bedroom boasts a walk-in closet and a 4-piece ensuite, while the finished basement provides extra living or entertainment space. Freshly painted throughout, this home is truly move-in ready. Ideally located within walking distance to schools, parks, rec centre, bus routes, plaza, and the new GO Station, with easy access to shopping and highways, it combines modern comfort with unbeatable convenience for families. (id:58671)
3 Bedroom
4 Bathroom
1100 - 1500 sqft
Century 21 People's Choice Realty Inc.
1208 - 20 Shore Breeze Drive
Toronto, Ontario
Welcome to one of Torontos most iconic waterfront residences. This rare direct lake-facing two-bedroom suite offers breathtaking, unobstructed views of both Lake Ontario and the city skyline. With a functional 680 sq. ft. layout, the unit maximizes space, featuring a rare two-meter-wide balcony that extends the living area outdoors. The second bedroom is impressively spacious, large enough to accommodate a double and twin bed, making it ideal for families or guests.Upgrades include engineered flooring throughout, mirrored closet doors, a framed glass shower, elegant living room sconces, and extended 42-inch kitchen cabinetry for ample storage. Residents enjoy resort-style amenities such as an indoor pool, gym, sauna, yoga studio, theatre, BBQ terraces and more. Located in the heart of Torontos waterfront community, this condo is steps from restaurants, supermarkets, transit, and the citys largest waterfront park, with easy highway access for convenient commuting.Offering the perfect balance of urban living and lakeside tranquility, this suite is an exceptional opportunity to own a two-bedroom home with million-dollar views at an outstanding value. (id:58671)
2 Bedroom
1 Bathroom
600 - 699 sqft
Right At Home Realty
525 Driftcurrent Drive
Mississauga, Ontario
Welcome to 525 Driftcurrent Drive a beautifully upgraded 4+2 bedroom detached home nestled in the highly sought-after Hurontario community of Mississauga. This spacious 2-storey residence offers an ideal blend of comfort, functionality, and style, featuring a bright open-concept layout with pot lights throughout the main floor, a formal living and dining area, a cozy family room with a fireplace, and an upgraded kitchen with a large centre island and walk-out to the backyard. The second floor boasts four generously sized bedrooms, including a large primary retreat with hardwood flooring, a 4-piece ensuite, and oversized windows. The fully finished basement with a separate entrance adds incredible versatility with two additional bedrooms, a second kitchen, a full bath, and a spacious rec room perfect for extended family or rental potential. Situated on a 34.45 ft x 104.99 ft lot, this home offers 6 total parking spaces and is surrounded by excellent amenities, including top-rated schools, parks, shopping, places of worship, and easy access to major highways and transit. Pride of ownership is evident throughout a true turnkey home in a family-friendly neighbourhood. Dont miss your chance to own this exceptional property! (id:58671)
6 Bedroom
5 Bathroom
2000 - 2500 sqft
Sam Mcdadi Real Estate Inc.
10 Edgecliff Golfway Unit# 206
North York, Ontario
Welcome to this spacious 3 bedroom, 2 bathroom condo with convenient parking for one vehicle plus a locker. Enjoy an open living room with a walk-out to the balcony and a large eat-in kitchen featuring ample cabinetry, counter space, a generous centre island, and a breakfast area. The primary suite offers a 2-piece ensuite bathroom and a walk-in closet, while the two additional bedrooms are spacious in size. Completing this tasteful unit is a 4-piece bathroom and a laundry area. Amenities include visitor parking, an exercise room, and a party room. Ideally located near shopping centres, schools, the Don Valley Parkway, golf courses, trails, parks, and more. Your next home awaits. (id:58671)
3 Bedroom
2 Bathroom
1090 sqft
RE/MAX Escarpment Realty Inc.
19 - 4 Paradise Boulevard
Ramara, Ontario
Welcome to Lagoon City, a unique waterfront community on Lake Simcoe offering beaches, boating, and year-round recreation. This bright 2-storey canal-front townhome delivers a low-maintenance waterfront lifestyle with a clean, functional layout and serene views. The open-concept living and dining area features large windows and a walkout to a private waterside patio-ideal for relaxing, barbecuing, or docking a small boat or personal watercraft. Natural light fills the main floor, creating a warm and welcoming space for everyday living or weekend escapes.The upper level offers two well-sized bedrooms. The primary includes generous closet space, while the second bedroom features a Juliette balcony that opens to fresh breezes and overlooks the peaceful surroundings. A full 4-piece bathroom, additional storage, and practical layout make the home suitable for both full-time use and vacation living.Residents enjoy access to Lagoon City's sandy beaches, marina, restaurants, walking paths, and a network of scenic canals that lead directly to Lake Simcoe and the Trent-Severn Waterway. High-speed internet makes remote work easy, and condo maintenance covers exterior care and snow removal so you can simply enjoy the waterfront lifestyle. Located minutes to Brechin, 20 minutes to Orillia, and just over an hour from the GTA.A rare opportunity to own a turnkey canal-front home in one of Ontario's most affordable waterfront communities-perfect for boaters, retirees, first-time buyers, or investors seeking strong long-term demand. (id:58671)
2 Bedroom
2 Bathroom
1000 - 1199 sqft
Housesigma Inc.
171 Brucker Road
Barrie, Ontario
Welcome To 171 Brucker Road, A Beautifully Renovated 4-Bedroom, 3-Bathroom Home Situated In Barrie's Vibrant South End! Full Of Charm And Thoughtful Upgrades, This Bright & Inviting Home Offers Future Income Potential With A Partially Finished Basement. Step Inside To A Freshly Painted Interior, Stylish New Flooring & A Stunning Hardwood Staircase That Sets The Tone. Enjoy Cooking & Entertaining In The Updated Kitchen Featuring Modern Stainless Steel Appliances & A Spacious Centre Island. The Bathrooms Have Been Tastefully Renovated With Sleek, Contemporary Finishes, While The Generously Sized Primary Bedroom Offers A Walk-In Closet With Custom Built-In Storage You'll Absolutely Love. Step Outside To Your Own Private Retreat Complete With An Above-Ground Pool, Hot Tub & Outdoor Storage, Perfect For Year-Round Relaxation & Fun. A Brand-New Interlock Walkway Enhances The Front Entrance. Ideally Located Just Minutes From Top-Rated Schools, Parks, Shopping Centres, Public Transit & Highway 400, This Home Seamlessly Combines Quality Renovations With A Prime, Family-Friendly Location. (id:58671)
4 Bedroom
3 Bathroom
2000 - 2500 sqft
RE/MAX Hallmark Chay Realty
43 Simona Avenue
Wasaga Beach, Ontario
+++Welcome Home+++ To This Fully Finished 2 Plus 1 Bedroom 3 Year Old Raised Bungalow In An Upscale Family Friendly Neighborhood Just A Short Walk To The Beach, There Is A Park At The End Of The Street, A Short Drive Into Collingwood, Offering A 40 x 168 Foot Deep Large Pool Sized Backyard, Open Concept Main Floor Of Home Features 9 Foot Ceilings, Living Area With Cozy Electric Fireplace, A Large Eat In Kitchen With Walkout To Deck, Back Yard Is Fenced, 18x8 Foot Shed, Main Floor Primary Bedroom With 4 PC Ensuite And A Second Bedroom, Main Floor Laundry Just Inside The Entrance To The 2 Car Garage, Downstairs You Will Find A Bright Basement With Larger Than Normal Windows, Luxury Vinyl Plank Flooring, Recreation Room With A Wet Bar, 3rd Bedroom, A 3PC Bath And An Office, There Is Also Loads Of Storage. Just Move In And Enjoy!! (id:58671)
3 Bedroom
3 Bathroom
1100 - 1500 sqft
Zolo Realty
587 Kleinburg Summit Way
Vaughan, Ontario
Luxury detached home in Kleinburg's most prestigious pocket with a LEGAL walkout basement apartment - perfect for extended family or rental income. Offering approx. 2,530 sq ft + fully finished lower level, this home impresses from top to bottom with 10 ft ceilings on the main floor, 9 ft on the upper level, and 9 ft in the basement.The chef's kitchen is fully upgraded with 36" Wolf appliances, quartz counters, pot filler, and custom cabinetry - an entertainer's dream. Elegant, upgraded washrooms feature quartz in the main bath and granite counters in all others. Thoughtful second-floor layout includes convenient laundry and a loft area, ideal as a home office, kids' study, or cozy sitting nook.The bright walkout basement offers a separate living space with 1 bedroom, full washroom, and kitchen - easily rented out or used as an in-law suite. All this just minutes to Kleinburg Village, boutique shops, restaurants, parks, and trails.A rare combination of location, luxury finishes, and income potential - truly a Kleinburg gem. (id:58671)
5 Bedroom
5 Bathroom
2500 - 3000 sqft
Century 21 People's Choice Realty Inc.

