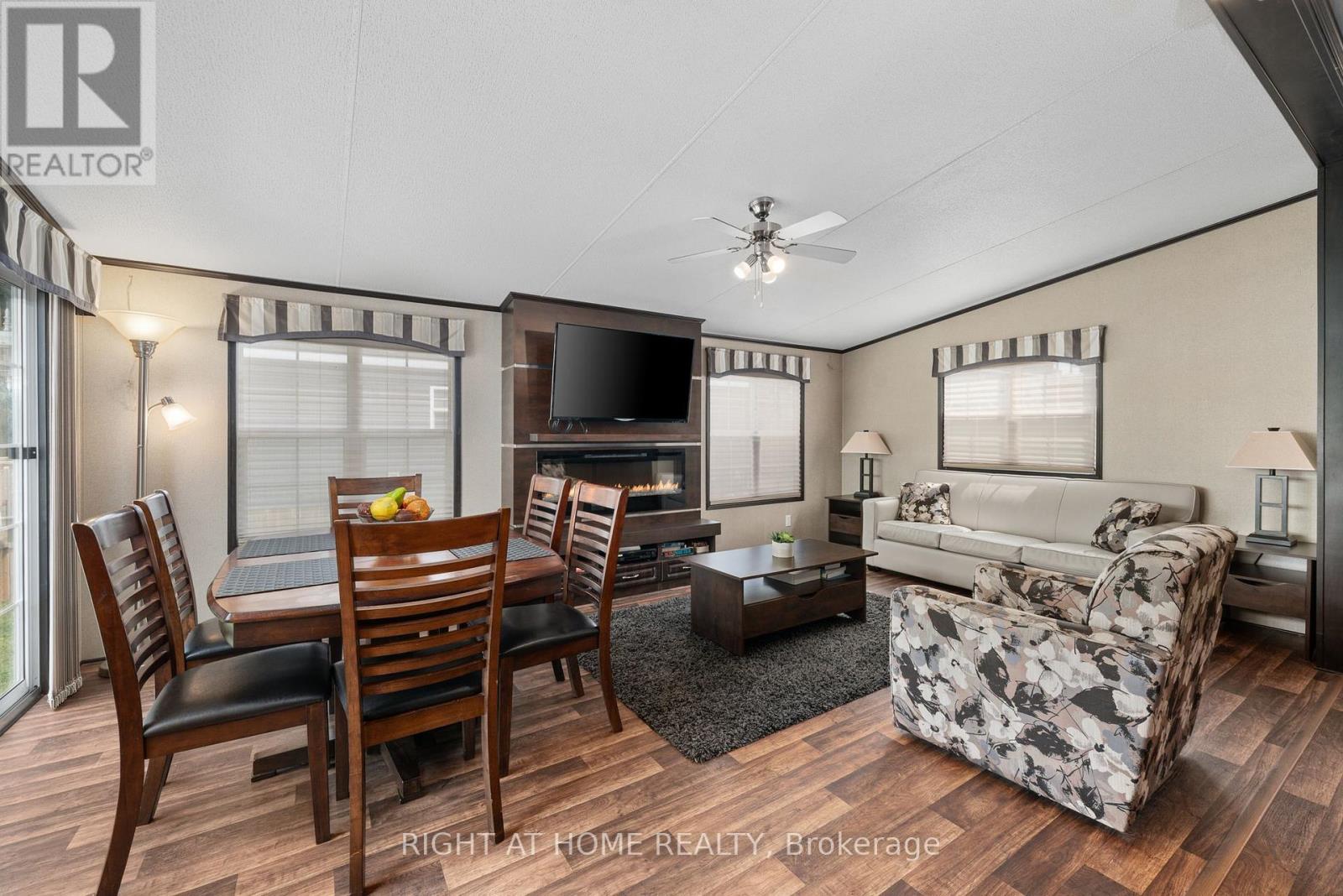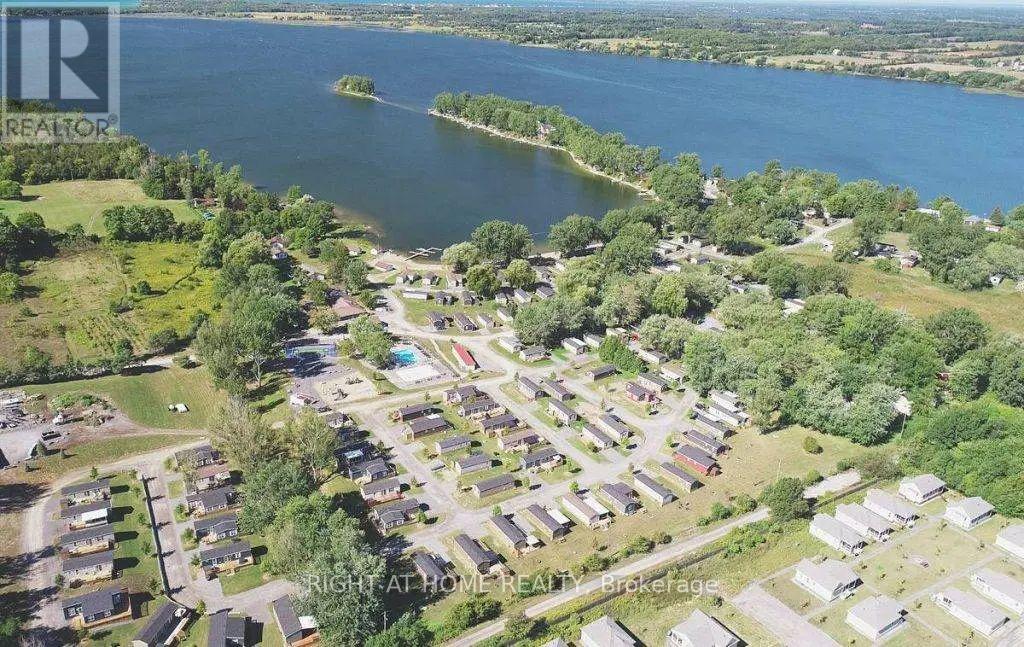- Home
- Services
- Homes For Sale Property Listings
- Neighbourhood
- Reviews
- Downloads
- Blog
- Contact
- Trusted Partners
Pm046 - 486 County Road 18 Road Prince Edward County, Ontario K0K 1P0
3 Bedroom
2 Bathroom
Bungalow
Fireplace
Inground Pool
Central Air Conditioning
Radiant Heat
Waterfront
$148,634
Welcome to 46 Park Meadow Lane. Impeccably maintained 2016 Northlander, Willow model One of the biggest in Cherry Beach Resort - located on the sandy shores of East Lake in beautiful Prince Edward County. Conveniently located, this Willow model boasts 770 sq ft, featuring 3 bedrooms, 2 bathrooms with large open concept living, dining and kitchen with a walkout to deck - perfect for relaxing and entertaining. Offering furniture, including pull-out couch, plus lots of closet space and more. Just a short walk to the beach on serene East Lake, close to all amenities, heated swimming pool, basketball and tennis courts, splash pad and playground, convenient store and laundry. 2 parking spots. **** EXTRAS **** Seasonal Resort with Sandy Beach located on East Lake, 10 mins to Sandbanks. Park Open May 1 - Oct 31. Fees are $5694+hst for the season (2024) includes: land lease, taxes, ground maintenance/grass cutting, hydro & use of park amenities. (id:58671)
Property Details
| MLS® Number | X9264654 |
| Property Type | Single Family |
| Community Name | Athol |
| AmenitiesNearBy | Beach, Marina, Park |
| Features | Carpet Free |
| ParkingSpaceTotal | 2 |
| PoolType | Inground Pool |
| Structure | Patio(s), Deck, Porch, Dock |
| ViewType | Lake View |
| WaterFrontType | Waterfront |
Building
| BathroomTotal | 2 |
| BedroomsAboveGround | 3 |
| BedroomsTotal | 3 |
| Amenities | Fireplace(s), Security/concierge |
| Appliances | Furniture |
| ArchitecturalStyle | Bungalow |
| ConstructionStyleOther | Seasonal |
| CoolingType | Central Air Conditioning |
| ExteriorFinish | Vinyl Siding |
| FireProtection | Controlled Entry |
| FireplacePresent | Yes |
| FireplaceTotal | 1 |
| FlooringType | Hardwood |
| HeatingFuel | Propane |
| HeatingType | Radiant Heat |
| StoriesTotal | 1 |
| Type | Mobile Home |
Land
| AccessType | Public Road, Private Docking |
| Acreage | No |
| LandAmenities | Beach, Marina, Park |
| Sewer | Septic System |
| SurfaceWater | Lake/pond |
Rooms
| Level | Type | Length | Width | Dimensions |
|---|---|---|---|---|
| Main Level | Living Room | 6.02 m | 3.74 m | 6.02 m x 3.74 m |
| Main Level | Dining Room | 6.02 m | 3.74 m | 6.02 m x 3.74 m |
| Main Level | Kitchen | 6.66 m | 2.08 m | 6.66 m x 2.08 m |
| Main Level | Primary Bedroom | 2.69 m | 2.85 m | 2.69 m x 2.85 m |
| Main Level | Bedroom 2 | 2.58 m | 1.72 m | 2.58 m x 1.72 m |
| Main Level | Bedroom 3 | 2.58 m | 1.7 m | 2.58 m x 1.7 m |
| Main Level | Bathroom | 2.21 m | 1.36 m | 2.21 m x 1.36 m |
| Main Level | Bathroom | 2.94 m | 1.36 m | 2.94 m x 1.36 m |
Utilities
| Wireless | Available |
Interested?
Contact us for more information






























