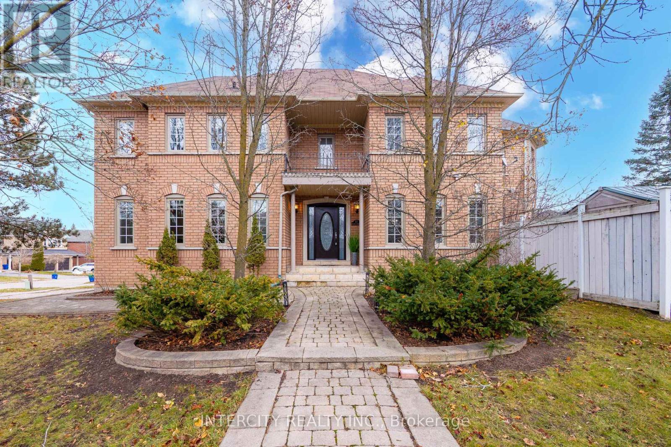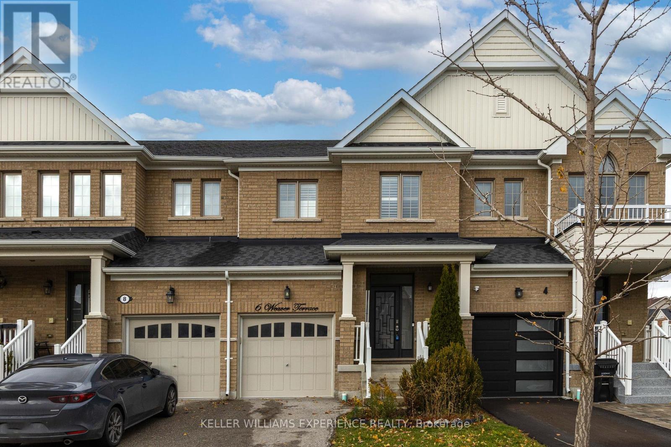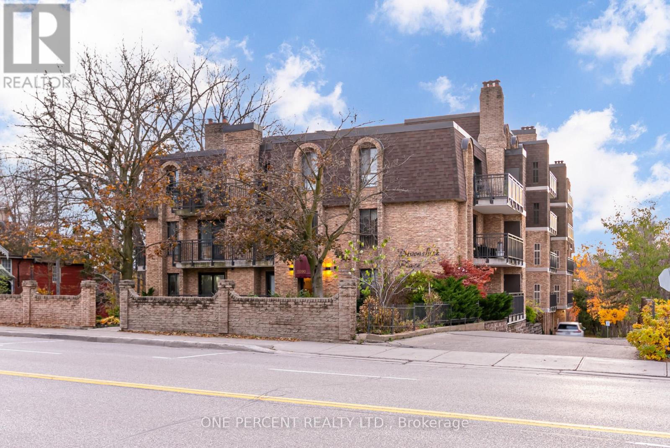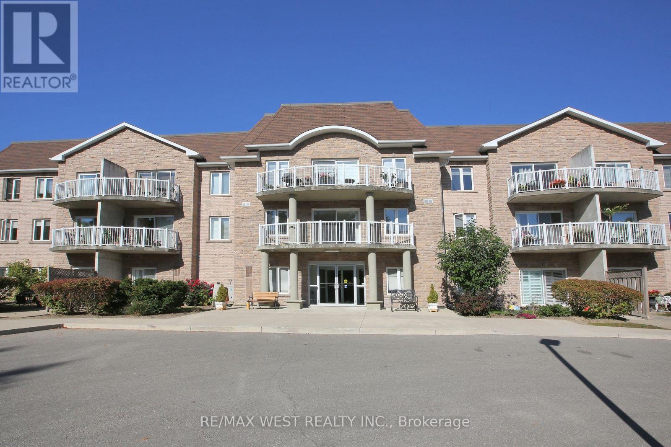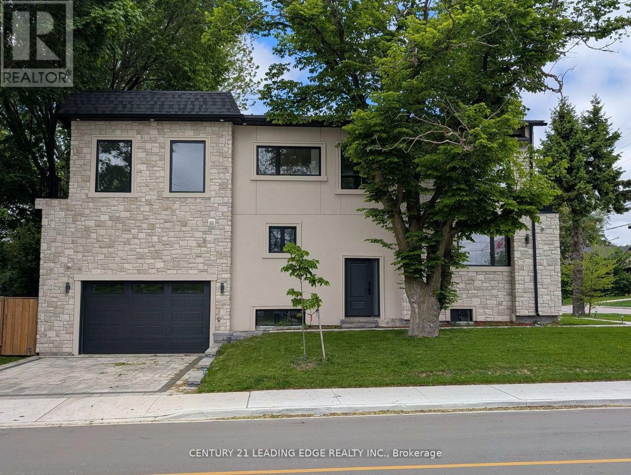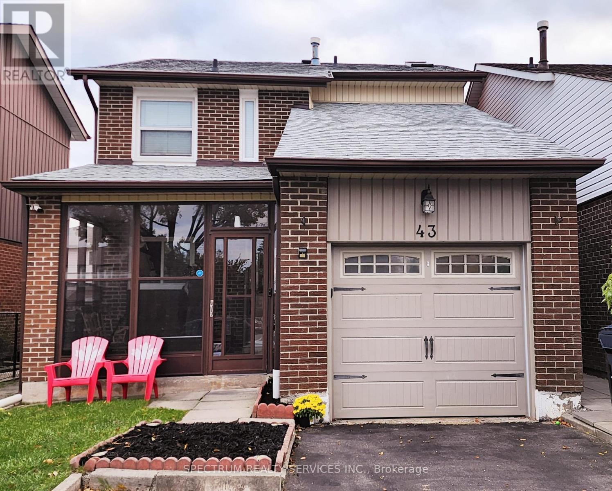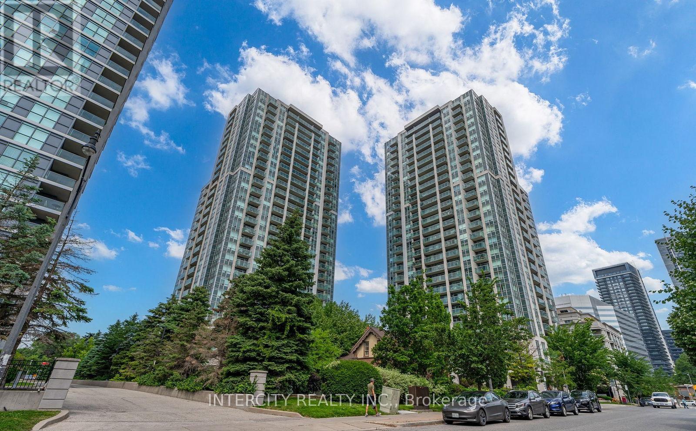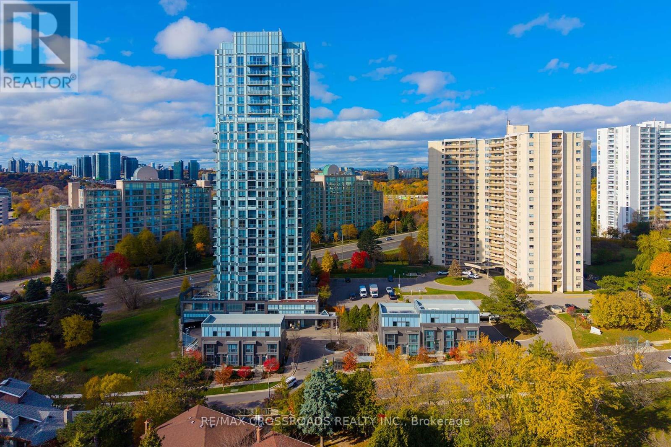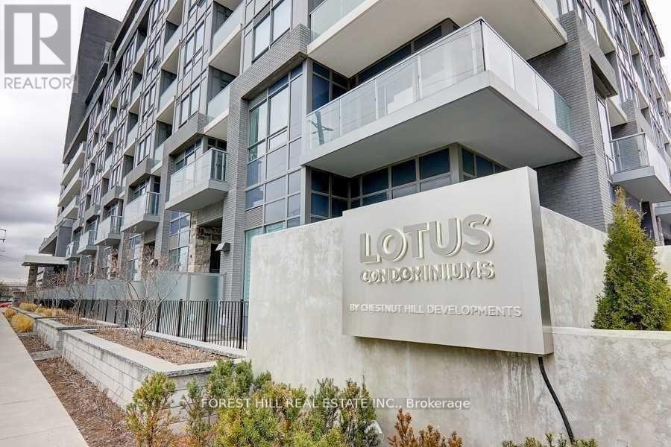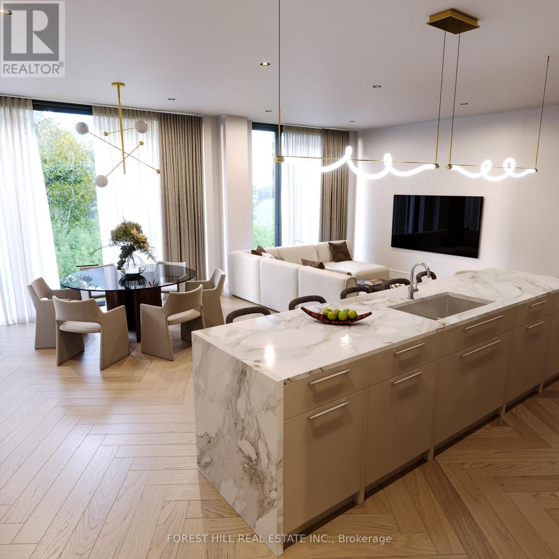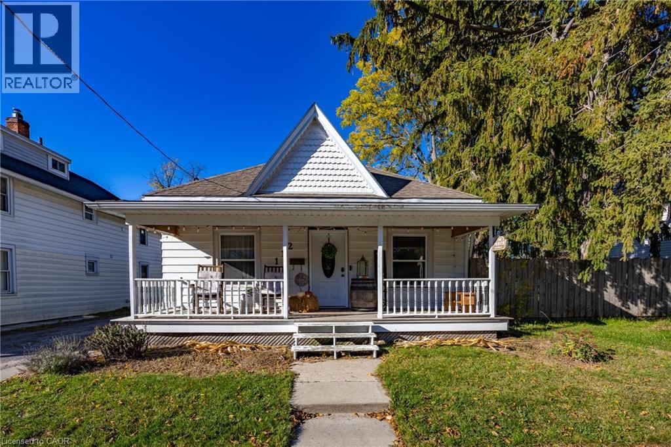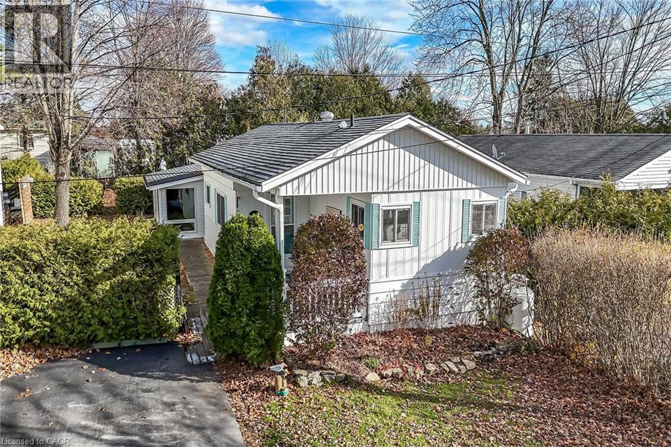- Home
- Services
- Homes For Sale Property Listings
- Neighbourhood
- Reviews
- Downloads
- Blog
- Contact
- Trusted Partners
63 Deerglen Terrace
Aurora, Ontario
Welcome to your new home at 63 Deerglen Terrace! This former MODEL HOME is located on a corner lot, on a child-friendly cul de sac in the prestigious Aurora Grove neighbourhood. Sitting proudly on a premium lot with a large interlocking driveway offering parking for up to 4 vehicles, this stunning 4 bedroom home delivers the perfect blend of warmth, space, and everyday convenience. Step inside to rich hand-scraped bamboo flooring flowing seamlessly throughout the main level, setting the tone for an inviting and sophisticated living space. The chef-inspired kitchen showcases updated stainless steel appliances, granite countertops, and ample space to gather with family and friends - perfect for both effortless entertaining and everyday living. The comfortable living room is enhanced by custom built-in cabinetry, pot lights, smooth ceilings, and elegant crown moulding. A thoughtfully designed main floor offers two separate living spaces, one ideal for a private home office or quiet retreat. Upstairs, the spacious primary bedroom is your own private sanctuary, complete with a cozy fireplace, sitting area, and a spa-like ensuite featuring a soaker tub, glass-enclosed shower, and double-sink granite vanity. Step outside to your private backyard oasis with a large interlocking patio, new gazebo, shed, and mature trees - the perfect backdrop for summer BBQs, outdoor entertaining, or peaceful evenings at home. The picturesque Nokiidaa walking trail awaits at the end of the street - perfect for morning strolls, evening dog walks, or cycling adventures. Surrounded by parks, top-rated schools, Magna golf course, and close to everyday essentials including shopping, dining, and recreation, this location truly checks every box. This is the kind of home where memories are made - and opportunities like this in Aurora Grove don't come around often. Don't miss your chance to experience it firsthand. (id:58671)
4 Bedroom
3 Bathroom
2500 - 3000 sqft
Intercity Realty Inc.
6 Weaver Terrace
New Tecumseth, Ontario
Welcome to this bright and spacious 3-bedroom, 3-bathroom townhouse located in one of Tottenham's most desirable, family-friendly neighborhoods.Step inside to a modern open-concept layout that seamlessly connects the kitchen, dining, and living areas - perfect for entertaining or comfortable everyday living. The living and dining room features pot lights and a walk-out to the patio, offering easy access to outdoor enjoyment.The stylish eat-in kitchen is equipped with stainless steel appliances, a beautiful backsplash, and ample cabinetry overlooking the inviting living space, which is filled with natural light from large windows.Upstairs, you'll find three well-sized bedrooms, including a primary suite filled with natural light and generous space. The ensuite bathroom includes both a stand-up shower and a soaker tub, creating the perfect retreat for relaxation. The additional bedrooms are ideal for children, guests, or a home office.Outside, enjoy a spacious backyard, featuring a gazebo - perfect for summer gatherings, kids' play, or quiet evenings. Additional features include a water softener, kitchen water filter, and air conditioner (2019). A private driveway and attached garage provide convenient parking and storage.Located close to Tottenham Conservation Area, John D. Parker Park, grocery stores, coffee shops, restaurants, fitness centers, and daycare facilities, this home offers the best of small-town charm with modern convenience. Everything you need is just minutes away. (id:58671)
3 Bedroom
3 Bathroom
700 - 1100 sqft
Keller Williams Experience Realty
406 - 15390 Yonge Street
Aurora, Ontario
Welcome to #406 @ 15390 Yonge St - 1st time on Market In Decades, Located in the Heart Of Aurora! Bright Updated 2 Bedroom 1.5 Bath North Facing Condo, in a Super Quiet Boutique & Well Maintained Building. Updated Eat-In Kitchen With White Cabinets And Stainless Steel Appliances, Updated Bathroom Vanity & Toilets, Updated Laminate Flooring Through Out and Freshly Painted! Walk-Out From Living Room To Private Balcony. Close To All Amenities. Ensuite Laundry. 1 Parking & 1 Locker. (id:58671)
2 Bedroom
1 Bathroom
800 - 899 sqft
One Percent Realty Ltd.
223 - 32 Church Street
King, Ontario
Welcome to Chestnut Manor in historic Schomberg! Quick closing available! Two bedroom, two bath condo with den. Walk out to a South facing balcony. This one will not last long! Spacious unit measuring over 1200 sq ft. Bright unit with one underground parking spot and storage locker (beside parking). Ensuite laundry. Shows pride of ownership. All mechanicals owned except for the hot water heater. Short walk to restaurants, coffee shop, library, bank & more! Quiet building with multipurpose room, mini-gym, library and a guest suite. Quaint village atmosphere is great for walking cycling etc. Balcony is 10 feet x 5 feet (irregular) (id:58671)
2 Bedroom
2 Bathroom
1200 - 1399 sqft
RE/MAX West Realty Inc.
50 Dorset Road
Toronto, Ontario
Welcome to 50 Dorset Road, a luxurious retreat in the heart of Cliffcrest Village. This exceptional home offers, an open, bright, beautifully crafted living space, designed for comfort, style, and effortless entertaining. Step inside to a spacious open-concept main floor, where natural light pours in, highlighting the expansive kitchen with a massive center island the perfect gathering spot for family and friends. High-end Frigidaire professional appliances, including a six-burner gas stove with a built-in air fryer and a separate double oven, make this kitchen a dream for any culinary enthusiast. Every detail has been thoughtfully curated to elevate your lifestyle. Upstairs, the primary suite is a private sanctuary, offering stunning views of Lake Ontario, a generous walk-in closet, and a beautifully designed ensuite that invites relaxation. All bedrooms share in the view of Lake Ontario. With multiple bathrooms on this level, busy mornings become a breeze. Modern finishes and thoughtful touches can be found throughout, adding to the homes elegant and functional design. The fully finished basement provides incredible versatility it can be transformed into a separate suite for extended family or an income-generating rental. Additionally, the detached garage is full of potential, it could be reimagined into a 1,100 sq. ft. two-story accessory dwelling ideal for a multigenerational living arrangement or additional rental income. Plus, with generous government incentives, making this vision a reality has never been easier. The main garage has double-height ceilings that could also accommodate a lofted storage space or even a car lift for extra vehicle storage. Location is everything, and this home delivers! Just moments from Bluffers Park, top-rated schools, shopping, and essential amenities, you'll have everything you need right at your doorstep. Don't miss this rare opportunity to own a stunning home in one of the area's most desirable neighborhoods. (id:58671)
4 Bedroom
5 Bathroom
2000 - 2500 sqft
Century 21 Leading Edge Realty Inc.
43 Mammoth Hall Trail
Toronto, Ontario
Charming 3-Bedroom Home in Mature Scarborough Community. Beautifully maintained with a finished basement and separate side entrance. The renovated kitchen showcases modern finishes and quality workmanship. Hardwood flooring on the main level and laminate throughout the upper and lower levels. A skylight above the staircase fills the home with natural light. Enjoy a spacious backyard featuring a wooden deck. Conveniently located steps from Malvern Junior Public School, St. Barnabas Catholic School, Dr. Marion Hilliard Senior Public School, and the Chinese Cultural Center, and minutes to the Islamic Foundation of Toronto Masjid, Scarborough Town Centre, Highway 401, Shopping, Gas Stations and More! (id:58671)
4 Bedroom
3 Bathroom
1100 - 1500 sqft
Spectrum Realty Services Inc.
1706 - 16 Harrison Garden Boulevard
Toronto, Ontario
Bright & Stylish South-Facing 1-Bedroom Condo in the Residences of Avondale! This well-maintained unit features upgraded new laminate flooring, freshly painted interior, and a new vanity in the bathroom. Spacious bedroom with ample closet space and large windows for natural light. Enjoy the private balcony with open south-facing city views. All utilities are included in the maintenance fee, offering excellent value. Located steps to SUBWAY, TTC, parks, shops, and restaurants. Includes 1 parking & 1 locker. A perfect choice for first-time buyers or investors in a highly desirable building (id:58671)
1 Bedroom
1 Bathroom
500 - 599 sqft
Intercity Realty Inc.
601 - 18 Graydon Hall Drive
Toronto, Ontario
Feels like home! Welcome to this beautiful, modern and wonderfully maintained 1+1 bedroom Tridel condo with Southwest views!! An open concept living and dining area that walk out to a huge terrace-like balcony!! Generous-sized master bedroom and a large den that would make a perfect 2nd bedroom! UNBELIEVABLE LOCATION just down the street from the prestigious Graydon Hall Manor! Right off the 401, DVP, 404 and the Don Mills Subway Station! 5 Minutes to CF Shops at Don Mills! This exceptional building is equipped with 24-hour concierge, a theatre, party room & lounge, fitness centre, outdoor terrace and more! Luxury amenities! Highly rated schools close by! This is the perfect mix of luxury and location! Show and sell this turn-key unit! Rogers Xfinity with 1.5 gigbit internet speed included in the maitenance fees. (id:58671)
2 Bedroom
1 Bathroom
600 - 699 sqft
RE/MAX Crossroads Realty Inc.
716 - 7 Kenaston Garden
Toronto, Ontario
Great Location In North York! Lotus Condos Boutique Building! 715 Sq/Ft Of Living Area And Large 276 Sq Ft Balcony, Spacious 2Bdrm/2Bath Unit, Open Concept Condo Just Steps From Bayview Subway Station. In The Heart Of The Prestigious Bayview Village Neighborhood, Everything You Desire Is Just Steps Away: Bayview Village Shopping Centre, Gourmet Groceries And Fine Restaurants, Ymca, Easy Access To 401, 404 & Yonge St., Playgrounds, Schools & Libraries. (id:58671)
2 Bedroom
2 Bathroom
700 - 799 sqft
Forest Hill Real Estate Inc.
3b - 2010 Bathurst Street
Toronto, Ontario
Welcome to The Rhodes, a New York inspired, luxury boutique building perfectly situated where Forest Hill, Cedarvale, and the Upper Village meet. This 1 bedroom + den, 2 bathroom suite offers 1,416 sq.ft. of interior living space plus 111 sq.ft. outdoors, featuring 9 ceilings, direct-to-suite elevator access, and a private foyer for your use only. Designed by Ali Budd Interiors and finished by Blackdoor Development Company, the suite is currently unfinished and can be custom completed alongside the Blackdoor team within 90 days. Standard features include a Gaggenau appliance package and thoughtfully considered, high-end finishes throughout. Enjoy unobstructed west-facing green views, unmatched privacy, and a residence that truly feels like home. Building amenities include white-glove concierge service by The Forest Hill Group, a fitness and mobility centre, rooftop terrace, pet spa, boardroom, and a grand front entrance. Registered and move-in ready, The Rhodes is the only building of its kind in the area an extraordinary opportunity to make it your forever home. (id:58671)
2 Bedroom
2 Bathroom
1400 - 1599 sqft
Forest Hill Real Estate Inc.
112 Kent Street S
Simcoe, Ontario
Great three bedroom starter home! The home is centrally located to all the amenities in the town of Simcoe. The home is well maintained and decorated making it move in ready. A single car garage and fully fenced yard is perfect for children and pets. You can enjoy sitting either on the large covered front porch or under the 18X18 covered back deck. New to this summer is an above ground pool and deck for great summer enjoyment. The home offers great character with original wood floors and wide trim giving it a cozy atmosphere. The bedrooms are generous in size and the living room has an open concept that flows nicely into the dining room and kitchen. Upgrades include 100 amp panel (2023) Air conditioner (2024) Pioneer above ground pool and deck (2025). Book to view this great home before it is gone. (id:58671)
3 Bedroom
1 Bathroom
1283 sqft
RE/MAX Erie Shores Realty Inc. Brokerage
45 Park Lane
Freelton, Ontario
Enjoy worry free living at Beverly Hills Estate Park ideally located minutes west of Hwy 6 - central to Hamilton, Cambridge & Guelph plus easy access to the 401, 403 & QEW - less than 60 minutes to the GTA. This incredibly well priced package includes beautifully presented manufactured home situated on one the Park’s prime lots offering 1,092sf of bright, freshly painted/redecorated living space highlighted with open concept kitchen sporting ample cabinetry, pantry, handy peninsula & modern pull-out drawer features - segues to comfortable living room / dining room area complimented with vaulted ceilings & recently installed low maintenance flooring. Floor plan continues to updated 3pc bath incorporating convenient laundry station- with hallway corridor leading to large primary bedroom, roomy guest bedroom, office or possible 3rd bedroom - completed with sought after all-seasons family room/sun room wing boasting wall to wall windows, vaulted ceilings, stylish feature wall showcasing fireplace & patio door rear yard walk-out. A row of mature street side cedars ensuring natural privacy extending to fenced rear yard allowing for outdoor family activities. The established, well managed Park complex includes walking/biking trails, play park, scenic pond area, community water & sewers. Notable upgrades - p/gas furnace/AC-2022 & all appliances. Reasonable $800.92 monthly fees include Land Lease Fee & Property Taxes (for Structure & Lot) - Buyer responsible for metered water/sewer, hydro, heat & building/content insurance costs. Prospective Buyers must be approved by Beverly Hills Estate Park Ownership (PARKBRIDGE LIFESTYLE COMMUNITIES INC.). Perfect venue for 1st Time Buyers, Retirees or Anyone searching for a Country Life-style at a price more affordable than renting! (id:58671)
3 Bedroom
1 Bathroom
1092 sqft
RE/MAX Escarpment Realty Inc.

