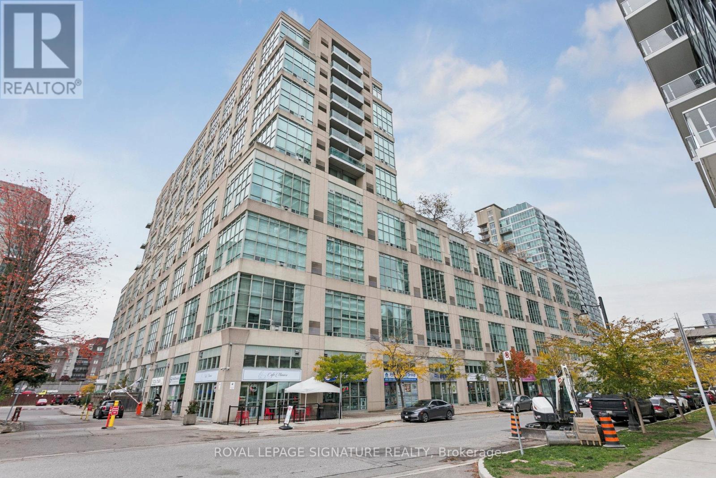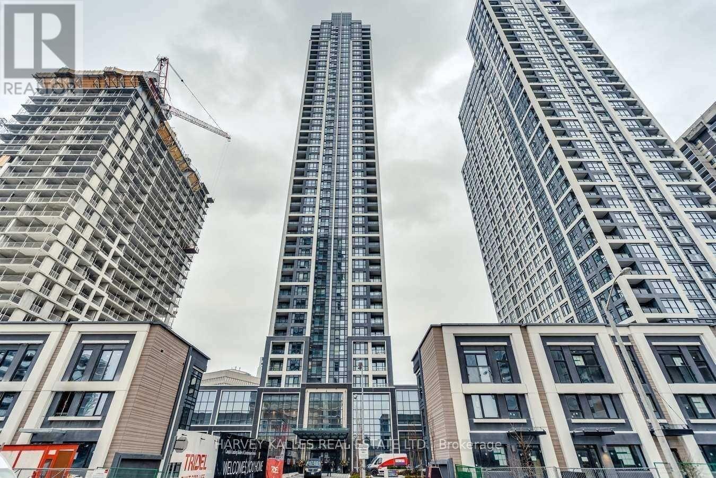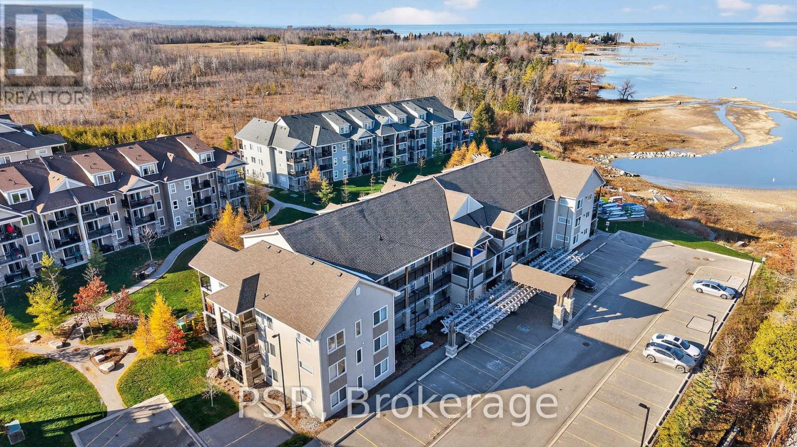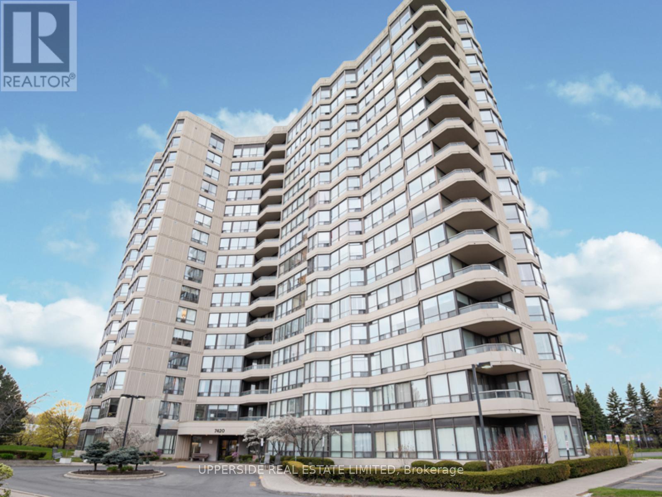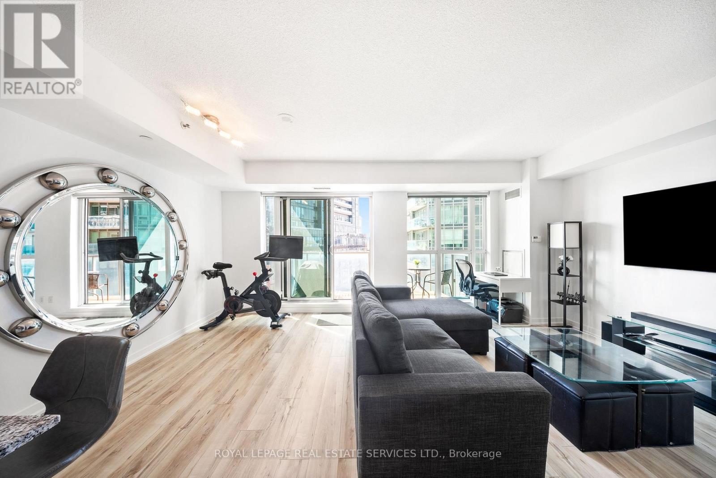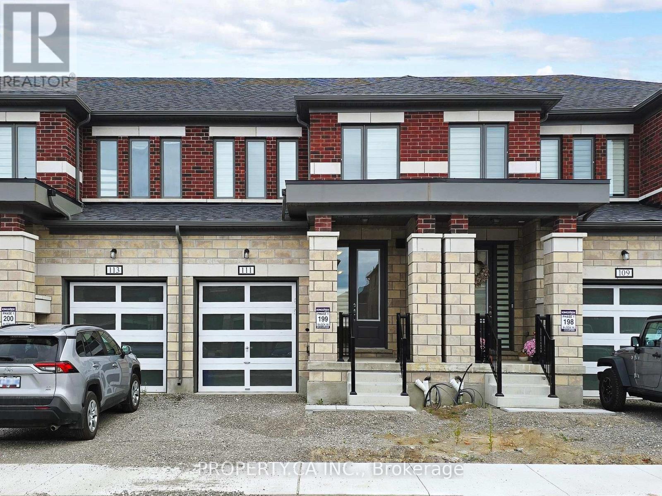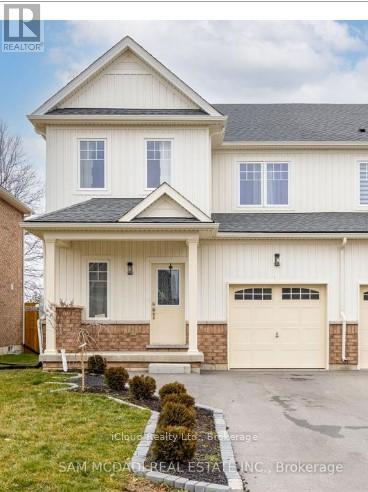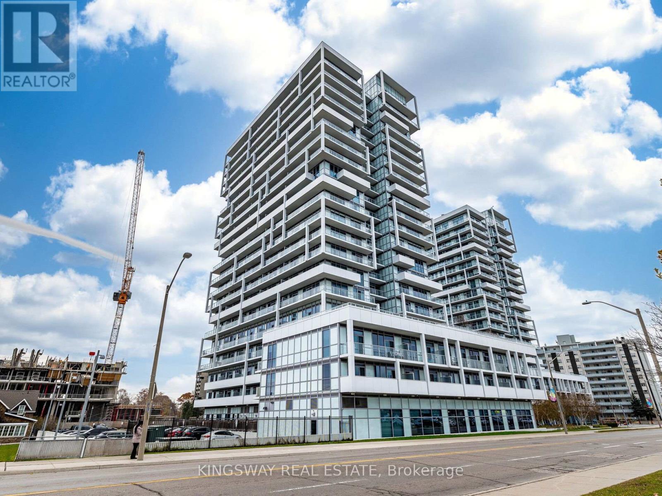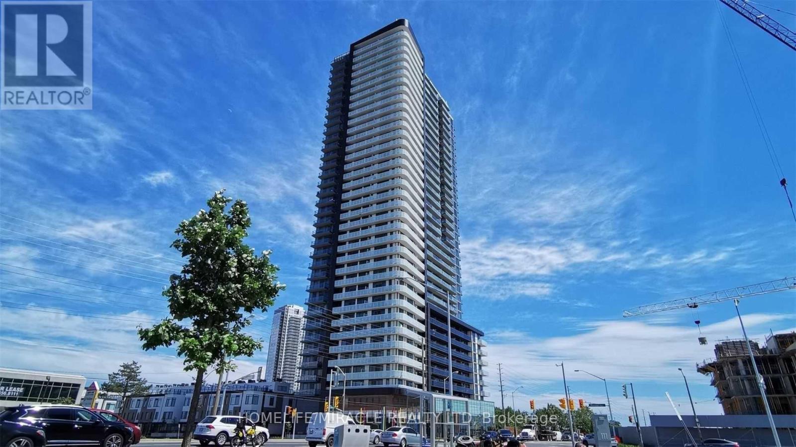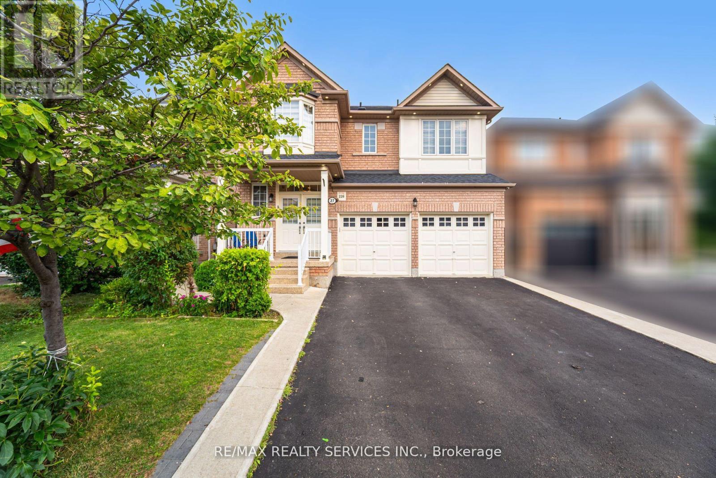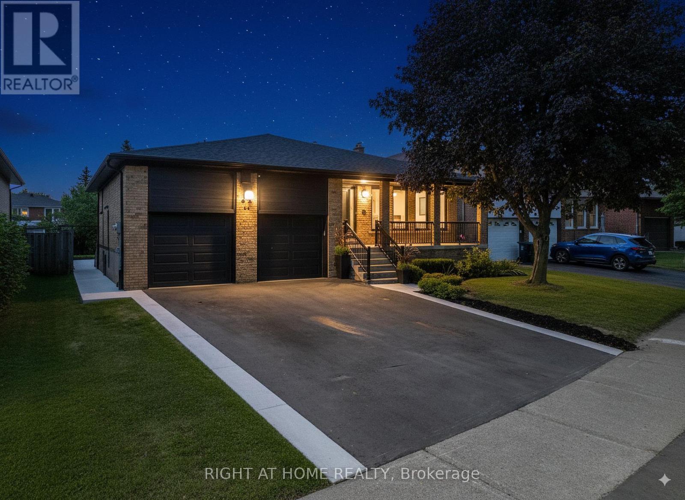- Home
- Services
- Homes For Sale Property Listings
- Neighbourhood
- Reviews
- Downloads
- Blog
- Contact
- Trusted Partners
111 - 250 Manitoba Street
Toronto, Ontario
Experience the perfect blend of style and comfort in this stunning main-floor loft, where modern design meets open-concept living. Soaring double-height ceilings and oversized windows flood the space with natural light, creating an airy, contemporary feel from the moment you walk in. The sleek kitchen features solid wood butcher-block countertops - beautiful, durable, and practical. With generous workspace that flows effortlessly into the open-concept living area, you can prep, cook, and entertain all at once - easily and without missing a beat. Step outside to your private back patio - a rare find in condo living. Enjoy morning coffee, unwind in the evening, or fire up the BBQ (permitted on this level) - perfect for summer nights and gatherings with friends. Upstairs, the lofted bedroom offers just the right amount of space for a roomy, comfortable retreat with thoughtful storage. The modern bath and in-suite laundry add everyday convenience, while the unit's fresh, updated finishes make it truly move-in ready. Located in a boutique building close to cafes, parks, transit, and downtown - this is urban living redefined. (id:58671)
1 Bedroom
1 Bathroom
500 - 599 sqft
Royal LePage Signature Realty
1206 - 7 Mabelle Avenue
Toronto, Ontario
Welcome to Islington Terrace - Suite 1206 at 7 Mabelle Avenue! A stunning 1 bed + den condo with 1 bath, parking, and locker, offering an exceptional layout in a premium Tridel-built community! This suite features a beautifully upgraded extended wall-to-wall kitchen with sleek built-in stainless steel appliances, elegant custom millwork for additional storage, and a reverse osmosis water system... a rare and thoughtful upgrade. The open-concept living space boasts in-suite laundry, a Juliette balcony with floor to ceiling windows & sliding door, and a versatile den perfect for a home office, dedicated dining area or guest space. Located in one of Etobicoke's most connected neighbourhoods, enjoy an outstanding Walk Score and Transit Score steps to Islington Subway Station, shops, cafes, parks, and more. The building offers unbelievable 5-star amenities, including a fitness centre, pool, rooftop terrace, yoga studio, movie theatre, basketball court, party rooms, 24-hour concierge and more! Don't miss your chance to live in this vibrant, well-connected community in the heart of Etobicoke! VACANT, FRESHLY PAINTED AND PROFESSIONALLY CLEANED! (id:58671)
2 Bedroom
1 Bathroom
600 - 699 sqft
Harvey Kalles Real Estate Ltd.
307 - 4 Cove Court
Collingwood, Ontario
Welcome To The Most Sought-After Waterfront Condo Residence In Wyldewood Cove, Collingwood. This Rare Offering Overlooks The Shores Of Georgian Bay With Unobstructed Water Views. Spanning Over 1,300 Sqft Of Functional Living Space, This Upgraded 3-Bedroom, 2.5-Bath Suite Also Includes 150 Sqft Of Outdoor Space Across Two Balconies, Perfect For Enjoying Panoramic Views Of The Nottawasaga Lighthouse Set Against The Shimmering Waters Or The Glowing Blue Mountain Lights By Night. Inside, Thoughtful Upgrades Elevate The Suite, From The Beautiful Stone Gas Fireplace To California Closets Throughout, Custom Built-In Closets, Pot Lighting, Elegant Window Coverings, And A Glass Walk-In Shower In The Primary Suite. The Kitchen Features Full-Size Stainless Steel Appliances, An Oversized Breakfast Bar, And Granite Counters. The Second Full Bathroom Offers A Double Vanity, Perfect For Families, Guests, And Day-To-Day Living. Wyldewood Is A Well-Managed, Four-Season Community Offering A Quiet, Boutique Lifestyle With Access To A Year-Round Outdoor Pool, Gym, And Pristinely Maintained Grounds That Complement The Natural Landscape And Waterfront Setting. Situated Just Minutes Away From Blue Mountain Resort, Alpine Ski Club, Craigleith Ski Club, Scandinavian Spa, Golf Courses, Country Clubs, Beaches, And The Charming Shops And Restaurants Of Downtown Collingwood. This Is The Ideal Home For Both Relaxation And Recreation. Experience The Very Best Of Collingwood Living, Where Comfort, The True Canadian Lifestyle, And Breathtaking Views Come Together Perfectly. (id:58671)
3 Bedroom
3 Bathroom
1200 - 1399 sqft
Psr
3501 Mccarthy Drive
Clearview, Ontario
75 Acres In The Nature-Bound Township Of Clearview! This Property Offers 67 Acres Of Farmland & Picturesque Views! Centrally Located Between Barrie, Alliston, Collingwood, & Angus To Access All Amenities! Hwy 400 Is Just Over 20 Mins Away & Hiking, Golf, & Ski Resorts Are Also Nearby! Custom-Built 2 Storey W/ Attached 2-Car Garage & Ample Parking. Included Drive Shed & The Foundation From The Property's Original Barn! Backyard Oasis W/Sprawling Views & A Resurfaced Deck. Warm Interior W/Classic Floorplan! Generous Foyer W/Access To A Laundry Room & 2-Pc Bath. Country Kitchen W/Quartz Countertops & S/S Appliances. Sunlit Eat-In Space W/W/O To The Rear Deck! Bright Family Room W/Additional W/O. Living/Dining Room W/Unified Hw. 2nd Floor W/Primary Bed & 3-Pc Ensuite, 2 Additional Beds, & A 4-Pc Bath. Lower Level W/Storage Area, Sep Entrance, A Rec Room, Office, & Den. Visit Our Site!2 bedrms in basement with separate entrance from garage.fully rented house and land leased to seperate tenant. (id:58671)
5 Bedroom
4 Bathroom
2000 - 2500 sqft
Homelife Maple Leaf Realty Ltd.
512 - 7420 Bathurst Street
Vaughan, Ontario
Welcome to Promenade Towers, where comfort, convenience, and community come together. This spacious and well-maintained 2+1 bedroom condo offers 1,250 sq. ft. of thoughtfully designed living space with laminate flooring throughout. Enjoy an abundance of natural light from the large north-facing windows, providing bright, open views all day long. The functional layout includes a generous living/dining area, a versatile solarium ideal for a home office, and two well-sized bedrooms. Lots of closet/storage space. Roll-in shower in primary bedroom. Just steps to transit and Promenade Mall, this location delivers unmatched accessibility to shopping, dining, and everyday essentials. Residents enjoy a full suite of amenities, including a party room, outdoor pool, squash court, billiards and ping pong rooms, a gym, sauna, and ample visitor parking. The property features 24/7 gated security for peace of mind. The building is currently undergoing renovations, offering future value and refreshed common spaces. Perfect for those seeking space, convenience, and a vibrant community. Don't miss this opportunity! (id:58671)
3 Bedroom
2 Bathroom
1200 - 1399 sqft
Upperside Real Estate Limited
708 - 69 Lynn Williams Street
Toronto, Ontario
Step into this beautifully updated 1-bedroom condo that perfectly blends comfort, style, and convenience. Situated in one of Toronto's most vibrant and sought-after neighborhoods, this spacious suite features an open-concept living and dining area, highlighted by stunning floor-to-ceiling windows that fill the space with natural light. Enjoy the benefits of brand-new vinyl flooring and fresh paint (both completed in August 2025) giving the entire unit a clean, modern feel from the moment you walk in. The sleek kitchen is equipped with full-sized stainless steel appliances, and ample counter space perfect for home chefs and entertainers alike. The generously sized bedroom offers a peaceful retreat, complete with a walk-in closet for all your storage needs. Just steps from grocery stores, boutique shopping, trendy restaurants, waterfront trails, parks, and bike paths, this location offers unbeatable convenience. With the TTC and Exhibition GO Station nearby, commuting is quick and easy. Whether you're a first-time buyer, young professional, or investor, this move-in-ready condo checks all the boxes for stylish and connected urban living. (id:58671)
1 Bedroom
1 Bathroom
500 - 599 sqft
Royal LePage Real Estate Services Ltd.
111 Corley Street
Kawartha Lakes, Ontario
Step into 111 Corley St, Lindsay and discover this brand new, turn-key townhouse located in the coveted Sugarwood Community. The property boats 3 spacious bedrooms, 3 bathrooms, and a beautiful open concept kitchen and living area. Large windows throughout the home encourage plenty of natural light. Enjoy a fully equipped kitchen with brand new stainless steel appliances, stone countertops, upgraded engineered wood flooring, and a large kitchen island. The home is complemented with a single car garage equipped with an automatic garage door opener for secure parking along with a driveway to fit additional vehicles. A hospital, places of worship, schools, parks and Lindsay Square surround the home, all within a 5 minute drive or less! (id:58671)
3 Bedroom
3 Bathroom
1100 - 1500 sqft
Property.ca Inc.
1234 Plato Drive
Fort Erie, Ontario
Newly built 3-bedroom, 3-bathroom 2-storey home on a deep 30 x 113 ft lot backing onto serene greenspace with no rear neighbours. Featuring 9 ft ceilings, ceramic and wood floors throughout, open-concept main floor, walk-in from the garage, and a spacious 3-car driveway. The primary bedroom offers a 4-piece ensuite and walk-in closet. A modern, move-in-ready home in a peaceful setting. (id:58671)
3 Bedroom
3 Bathroom
1500 - 2000 sqft
Icloud Realty Ltd.
503 - 55 Speers Road
Oakville, Ontario
Gorgeous 2 Bed, 2 Bath Corner Unit W/ Huge Wrap-Around Balcony. Dark Cabinets, SS Appliances, Granite, Glass Backsplash. Smooth 9Ft Ceilings, Tons Of Natural Light. Master Suite With Walk-In Closet & Ensuite. Stylish & Upgraded Grey/White Baths. Ensuite Laundry. Minutes To Downtown Oakville & Qew. Pool, Hot-Tub, Sauna, Gym/Yoga/Pilates, Rooftop Patio W/ BBqs, Carwash, 24Hr Security, Media Room, Party Room. (id:58671)
2 Bedroom
2 Bathroom
800 - 899 sqft
Kingsway Real Estate
2914 - 7895 Jane Street
Vaughan, Ontario
Absolutely Beautiful, Bright And Spacious! Modern, Elegant, Luxurious,Condo Apartment, Located In The Heart Of Vaughan -Just Steps To The New Vaughan Subway And Bus Terminal, Minutes To Vaughan Mills Shops, Canada Wonderland, New Hospital, Famous Restaurants, Movie Theatres. Easy Access To Hyw 400/407, York University And Seneca College. This Open Concept, Unit Features- 2 Bedrooms, 2 Full Size Bathrooms, Functional Layout, 9 Ft Ceilings, Pot Lights, Floor To Ceiling Windows, Living Room With Walk Out To Huge Balcony, Facing Clear, Unobstructed View Towards Canada Wonderland, Upgraded Laminate Floors, Smooth Finish Ceilings, Premium Appliances, Backsplash And Quartz Countertops, 1 Parking Spot And 1 Locker. (id:58671)
2 Bedroom
2 Bathroom
600 - 699 sqft
Homelife/miracle Realty Ltd
27 Hardgate Crescent
Brampton, Ontario
Gorgeous and Beautiful Well Maintained 4+ 1 Detached Home in Great Neighbourhood with Lots of Great features like Oak Stairs, Potlights, Fully Renovated Kitchen with Quartz Counter top with Stainless Steel Appliances, Quite Street,9 ft ceiling, Freshly Painted, Good Size Bedrooms, New Roof (2022), New Furnace (2023), Newer Hot Water Tank Owned, 3 Full Washrooms on 2nd Floor, Good Size Deck in Backyard, Separate Laundries, Professionally finished Basement with one Bedroom, Separate side Entrance, 4 pc. Ensuite, Rec Room, Potlights, Close to Park, School & Bus Transit, Excellent Layout and well kept home. (id:58671)
5 Bedroom
5 Bathroom
2000 - 2500 sqft
RE/MAX Realty Services Inc.
44 Beamsville Drive
Toronto, Ontario
Move-in-ready detached house with 6 bedrooms and 4 bathrooms for a large family, multi-generational home or a family looking for comfort with income. Each unit enjoys its own dedicated entrance, offering privacy; six parking spots (two in the garage and four on the driveway), a rare premium in Toronto. . Live in one unit and let the others pay your mortgage or rent out all three potential units and enjoy strong cash flow in a high-demand rental area. Nested in the heart of (Vic Park and Sheppard). The 5 level back-split home has been newly renovated stylishly and luxuriously modernized: new flooring, tasteful finishes, 4 renovated baths, new modern eat-in kitchen, brand new Stainless Steel appliances, new driveway, landscaping etc., too many updates to list. A large and private rear yard provides ample outdoor space, accessory unit potential, large pool and cabana potential. (id:58671)
7 Bedroom
4 Bathroom
2500 - 3000 sqft
Right At Home Realty

