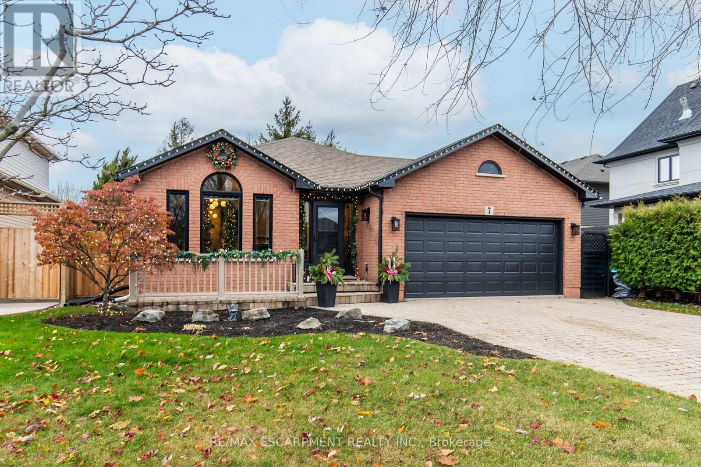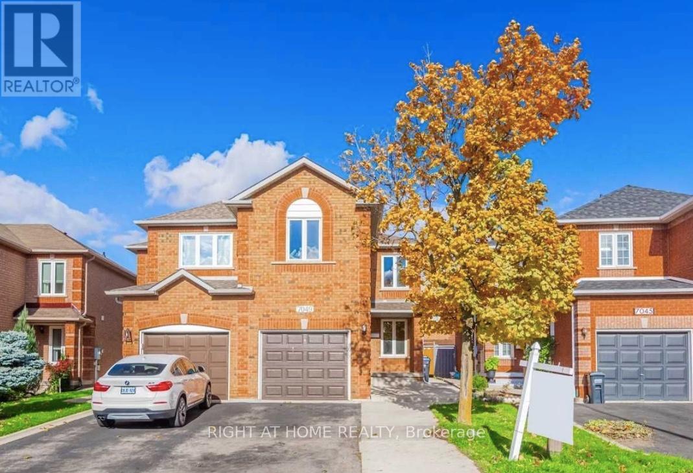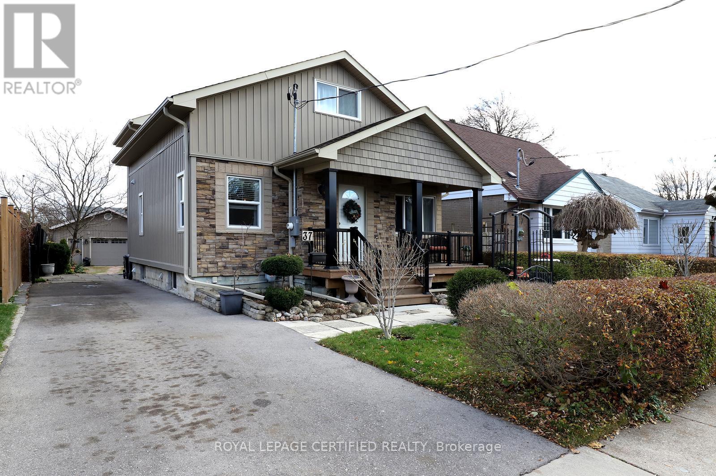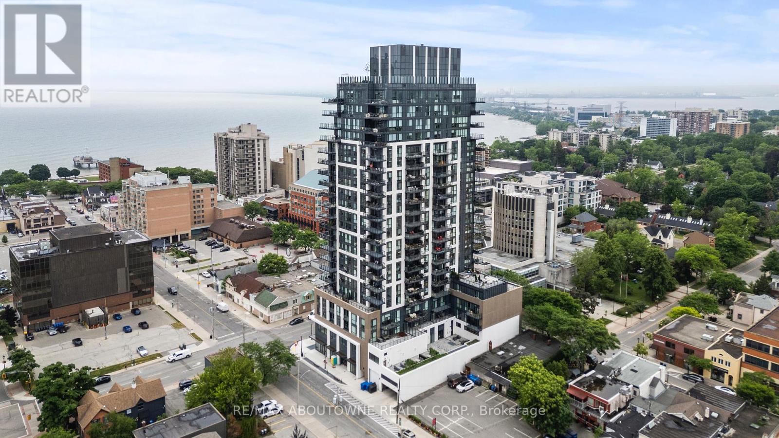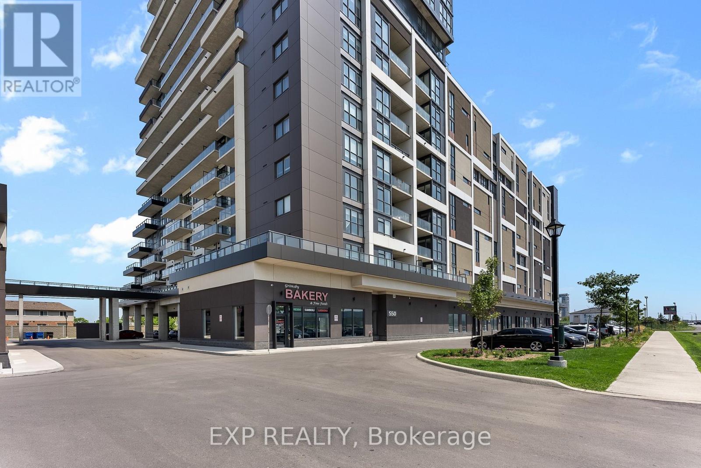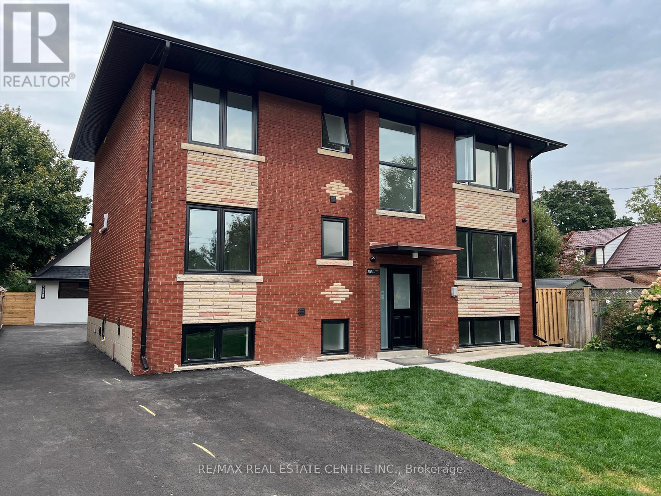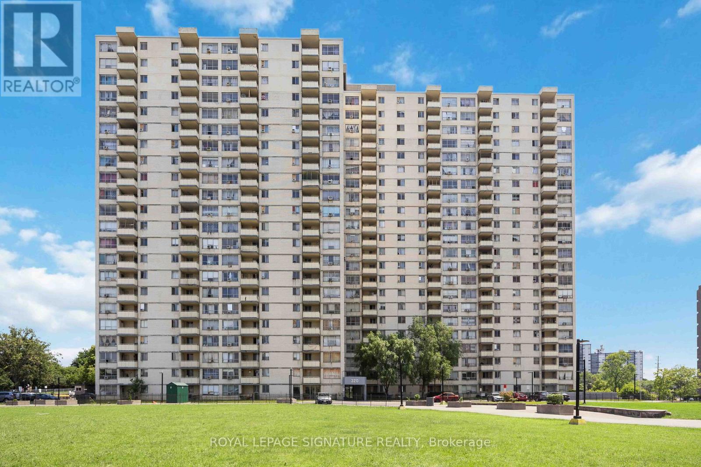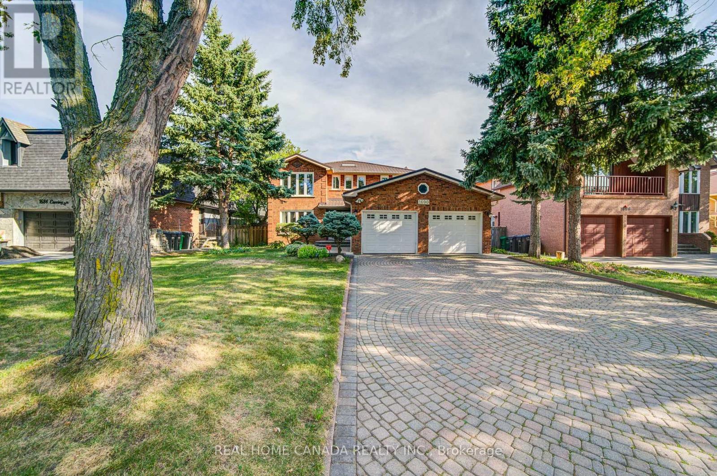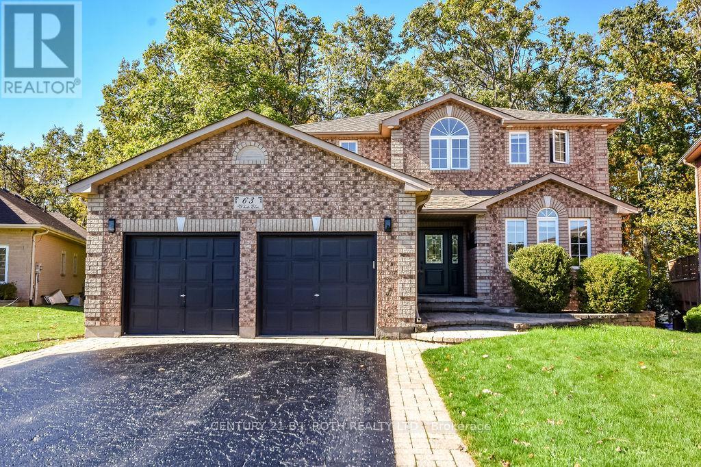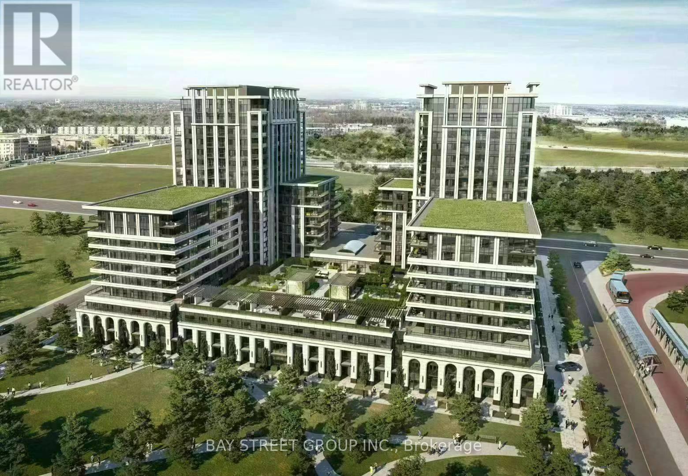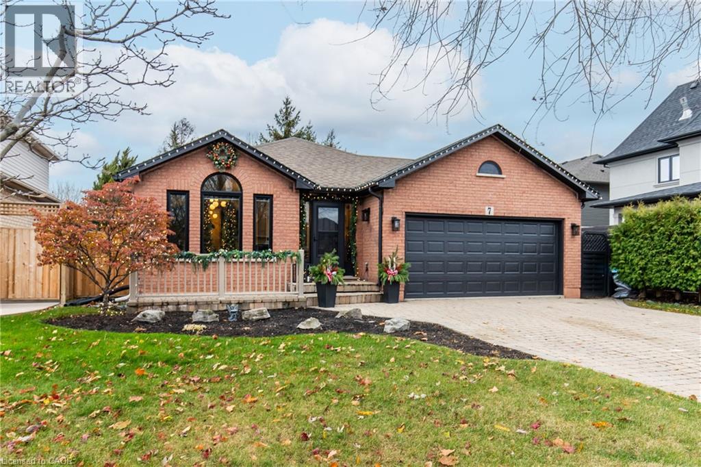- Home
- Services
- Homes For Sale Property Listings
- Neighbourhood
- Reviews
- Downloads
- Blog
- Contact
- Trusted Partners
7 Waterside Drive
Hamilton, Ontario
Beautifully remodeled 4 level back split, 4 beds, 2 full baths, double car garage and 4 car driveway! Upgrades include new hardwood flooring through-out, fully finished basement with large laundry room and separate office space, freshly painted through-out, gorgeous feature walls, professionally refinished kitchen with new quartz counter tops with waterfall feature, separate dining room, living room, and family room w gas fireplace. Backyard is an oasis with a saltwater pool that features a brand new pool liner and all brand new equipment (2025), covered deck space with gazebo and patio area beside pool! This home is steps away from Lake Ontario w parks, Costco, grocery stores etc. mins down the road. This spectacular home is move in ready and has so much space for everyone. A MUST SEE! (id:58671)
3 Bedroom
2 Bathroom
2000 - 2500 sqft
RE/MAX Escarpment Realty Inc.
7049 Graydon Court
Mississauga, Ontario
Immaculate 4-Bed Semi in Prime Location of Mississauga tucked away on a quiet, child-safe court. Offering a perfect blend of style, comfort, and functionality, this residence is designed to meet the needs of todays modern family. Step inside to a bright and spacious open-concept layout with gleaming hardwood floors and large windows that fill the home with natural light. The chefs kitchen boasts sleek quartz countertops, stainless steel appliances, and ample cabinetry, seamlessly connecting to the dining area ideal for family meals and entertaining. A separate family room provides additional space for relaxation or gatherings. Upstairs, you'll find 4 generously sized bedrooms, including a primary retreat with plenty of closet space. The professionally finished basement comes complete with One Bedroom and a 3-piece bath, making it a versatile space perfect for a recreation room, home office, gym, or guest suite .Step outside to your own fully fenced backyard oasis, designed for both relaxation and entertaining. Whether hosting BBQs or enjoying quiet evenings, this outdoor space is a true extension of the home. Prime Location Walking distance to top-rated schools, parks, shopping, Lisgar GO Station, and just minutes to major highways. This home is move-in ready and waiting for its next family to make memories (Some photos are virtually staged) (id:58671)
5 Bedroom
4 Bathroom
1500 - 2000 sqft
Right At Home Realty
37 Jessie Street
Brampton, Ontario
A Beautiful Fully Renovated & Upgraded Detached in The Heart of Downtown Brampton! Pride of ownership with stunning curb appeal and Over 2700 Sq Ft of living space! This meticulously maintained home features a main floor with a sun-filled family room, a large eat-in galley kitchen, A large bedroom and an oversized 4 piece bathroom. PLUS a large professionally completed addition that turned this previous bungalow into a 2 storey home! This 2018 addition boasts a dinning room & a living room that overlooks the landscaped backyard and a sunroom. The addition also highlights a 2nd floor primary suite, a 3 piece ensuite and a walk-in closet! From the primary suite you will find an amazing Bonus- An almost finished 23x27 ft loft!! The loft is already framed and insulated! Finish this space anyway you would like, another bedroom, a craft room, a play area, let your imagination go wIld! The basement highlights a large rec room, a 3 Piece Bathroom, laundry area and because the addition extends to the basement it provides a large den with 2 large windows and is awaiting your Imagination to finish it off! This oversized lot boats a 21x25 ft insulated garage with a Hoist (negotiable) that is heated with natural gas, an insulated garage door with a side jack operator, and its own electrical panel! This home is conveniently located steps to transit, schools and possess a real sense of community! Check out the attachment of all renos!!!! (id:58671)
2 Bedroom
3 Bathroom
1100 - 1500 sqft
Royal LePage Certified Realty
307 - 2007 James Street
Burlington, Ontario
Welcome to this exquisite, newly built condo - an urban sanctuary that blends contemporary elegance with the best of downtown Burlington living.Ideally located in the heart of the city, this 2-bedroom, 2-bathroom residence offers the perfect balance of style, comfort, and convenience. Step inside to discover a bright, open-concept layout that seamlessly integrates the living room, dining area, and modern kitchen - perfect for both relaxing and entertaining.Residents enjoy access to an exceptional array of amenities, including an indoor lap pool, yoga and wellness studio, rooftop lounge with BBQs, party and games rooms, fully equipped fitness centre, guest suites, pet wash station, 24-hour security, and more. Just steps from the waterfront, scenic trails, shops, restaurants, and all major amenities, this is downtown living at its finest. (id:58671)
2 Bedroom
2 Bathroom
800 - 899 sqft
RE/MAX Aboutowne Realty Corp.
219 - 550 North Service Road
Grimsby, Ontario
Enjoy stunning views of Lake Ontario, the Toronto skyline and all that surrounds the Greater Golden Horseshoe from your private terrace at this beautiful 2 bedroom, 2 bathroom condo. Located steps to the heart of Grimsby on the lake close to all local shopping, major amenities and direct highway access, this suite is a commuters dream and perfect for retirees looking to downsize or anyone looking for convenient maintenance free living. This open layout combined with private terrace is an entertainers dream with no shortage of possibilities for the outside space. The interior space features laminate floors throughout, 9-foot ceilings, quartz counters, separate laundry/storage room and a bonus den space for a home office or media room. Naturally lit with terrace level floor to ceiling windows in each bedroom with the primary offering panoramic lake and escarpment views, this is an ideal space for living without sacrificing comfort. Featuring fantastic building amenities such as rooftop patio, gym, billiards room, private storage locker and underground parking, make this stunning condo unit your new home today. (id:58671)
2 Bedroom
2 Bathroom
1000 - 1199 sqft
Exp Realty
255 Gamma Street
Toronto, Ontario
Exceptional turnkey 5-unit property. Brand new private 2 bedroom/1 bedroom + loft garden house built in 2025 features heated floors on main, among many spectacular features. Main house fully gutted and renovated in 2025 to condo standards. Each unit features new kitchens, new bathrooms, new flooring, and includes all new appliances. New and upgraded mechanicals, 7 new (wall mounted) AC systems, 4 laundry sets and modern finishes throughout make this a rare hands-off investment. 5 electrical meters and separate water meter for each unit. All ceilings, floors and walls are insulated for soundproofing and fire rated for safety. Security cameras, new asphalt driveway, landscaping, new fence on the back and separation between garden suite. Private drive and designated parking spots. Strong rental income. Located in desirable South Etobicoke, close to transit, major highways, and amenities. (id:58671)
8 Bedroom
7 Bathroom
2500 - 3000 sqft
RE/MAX Real Estate Centre Inc.
2315 - 320 Dixon Road
Toronto, Ontario
Bright & spacious Open Concept 3 Bdrm & 2 Bath Apartment Fully Renovated W/ New Gourmet Kitchen, Quartz Countertop & Backsplash, Island, premium Laminate Flooring Throughout, Pot Lights All Around Unit. The PrimaryBedroom Has a 3 PC Ensuite One Underground Parking Included, Ensuite Laundry. Open Balcony With Excellent City Views. Great Location Ideal For First Time Buyers, Families Or Investors. Steps To TTC, Airport, Major Hwys 401/409/427, Shopping, Restaurants, Schools & Parks. (id:58671)
3 Bedroom
2 Bathroom
1200 - 1399 sqft
Royal LePage Signature Realty
1690 Carrington Road
Mississauga, Ontario
Gorgeous Home with Massive 58X125 Lot In Quiet Area. Metal Roof 2024, Rain eaves 2021, $200K Renovated in 2016: Two Ensuites Bathroom; One Semi Ensuite; Smooth Ceiling Throughout, Modern Stairs; Windows, Doors And Luxury Trims; Hardwood Floors; Lots of Pot Lights; Etc.; Skylight, Modern Kitchen W/ Granite Countertop, S/S Appliances, Gas Stove, Eat-in Area W/Large Picture Window Facing Prof. Garden W/ 2 Mature Cherry Trees and one Pear Tree. Lrge Family Room W/Fireplace & W/O To The Deck; Finished Bsmt W/ Sep. Entr. with Rec Room, Wet Bar, Gas Fireplace, Exercise Room, 3Pc Bathrm, Central Vacuum. Minutes To The Village Of Streetsville! Walk To Credit River And Trails! Close to Go Train Station! (id:58671)
5 Bedroom
5 Bathroom
2500 - 3000 sqft
Real Home Canada Realty Inc.
63 White Elm Road
Barrie, Ontario
Beautiful 2 Storey (4 + 2 bedroom) home with in-law apartment (not registered) with separate entrance on stunning ravine lot with inground pool. Property has a lawn irrigation system. Lots of parking and 3 walkouts off the rear of house (one on each level) Home is approximately 3000 Sq feet plus finished basement. This home features 4 bedrooms and 4 bathrooms. Large primary bedroom has beautiful balcony overlooking greenspace. Kitchen features top of the line stainless steel appliances , side by side refrigerator and side by side stove & B/I microwave, and large island. Newer heat pump and hot water on demand, 2 skylights. (id:58671)
5 Bedroom
4 Bathroom
2500 - 3000 sqft
Century 21 B.j. Roth Realty Ltd.
201 - 9 Clegg Road
Markham, Ontario
Welcome to Vendome Condos, one of the most luxurious condominium residences in Markham! This unit offers 584 sq ft of interior space + 34 sq ft terrace (total 618 sq ft) of functional and modern living. Featuring an open-concept kitchen with granite countertops and a stylish backsplash. Enjoy world-class amenities, including a basketball court, courtyard garden, fitness centre, library, movie theatre, party room, yoga room, and guest suite - everything you need right at your doorstep. Located steps from top-ranked Unionville High School, York University Markham Campus, shopping plazas, and with quick access to Hwy 407, this is the perfect blend of luxury, convenience, and lifestyle - all in one place. (id:58671)
1 Bedroom
1 Bathroom
500 - 599 sqft
Bay Street Group Inc.
147 Talbot Street S
Simcoe, Ontario
This beautifully maintained, solid brick century home offers timeless character with thoughtful modern upgrades. Featuring 3 bedrooms and 1 bathroom, the open-concept layout showcases hardwood floors, soaring ceilings, and newer windows (2019) . Delight in the intricate decorative plasterwork surrounding the chandeliers, a nod to the home's historic charm. Be the first to enjoy the brand-new kitchen and laundry/pantry area completed in 2025-designed for both style and function. Step outside to the lovely covered porch just off the kitchen, the perfect spot to sip your morning coffee. Enjoy one-floor living with two generously sized bedrooms and a full bathroom conveniently located on the main level. The third bedroom offers flexible space, just add your personal touch. Situated on a corner lot, this home is just a short walk to shopping and local amenities, and only a quick drive to Port Dover or Turkey Point, making it perfect for weekend getaways or summer beach days. Updates: metal roof (2015) with 50yr transferrable warranty, furnace(2021) with 10 yr warranty, windows replaced (2019), electric panel updated, knob & tube removed in (2010) . (id:58671)
3 Bedroom
1 Bathroom
1659 sqft
Van Londersele Real Estate Brokerage Ltd.
7 Waterside Drive
Stoney Creek, Ontario
Beautifully remodeled 4 level back split, 4 beds, 2 full baths, double car garage and 4 car driveway! Upgrades include new hardwood flooring through-out, fully finished basement with large laundry room and separate office space, freshly painted through-out, gorgeous feature walls, professionally refinished kitchen with new quartz counter tops with waterfall feature, separate dining room, living room, and family room w gas fireplace. Backyard is an oasis with a saltwater pool that features a brand new pool liner and all brand new equipment (2025), covered deck space with gazebo and patio area beside pool! This home is steps away from Lake Ontario w parks, Costco, grocery stores etc. mins down the road. This spectacular home is move in ready and has so much space for everyone. A MUST SEE! (id:58671)
4 Bedroom
2 Bathroom
2864 sqft
RE/MAX Escarpment Realty Inc.

