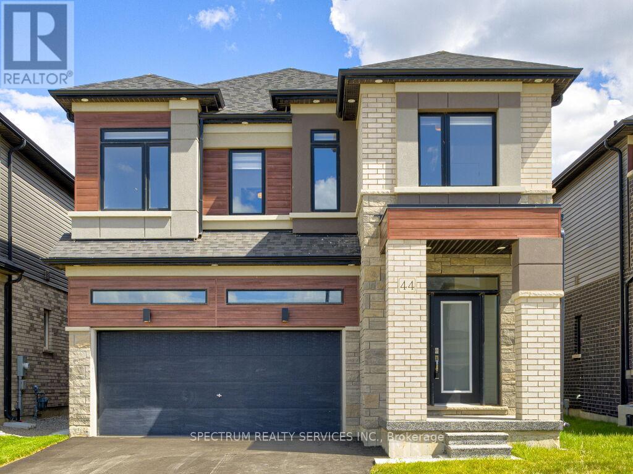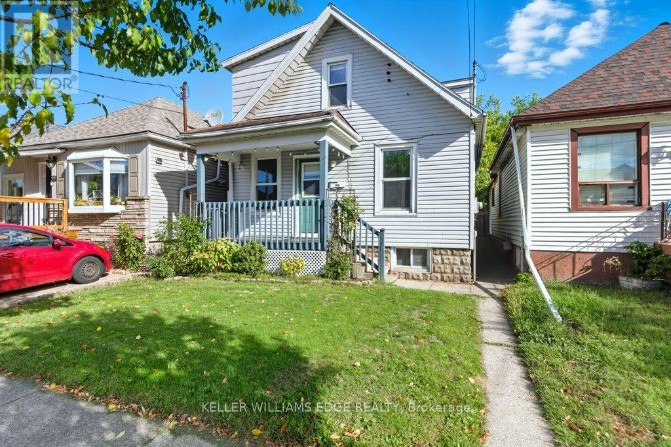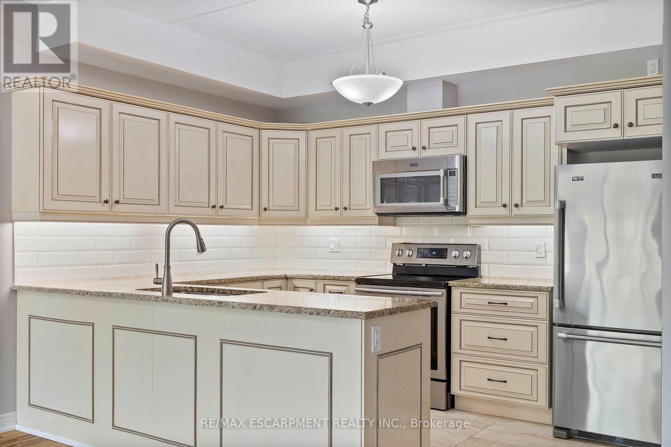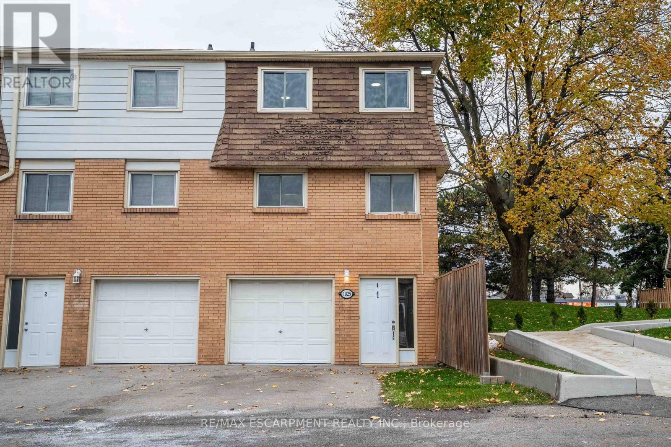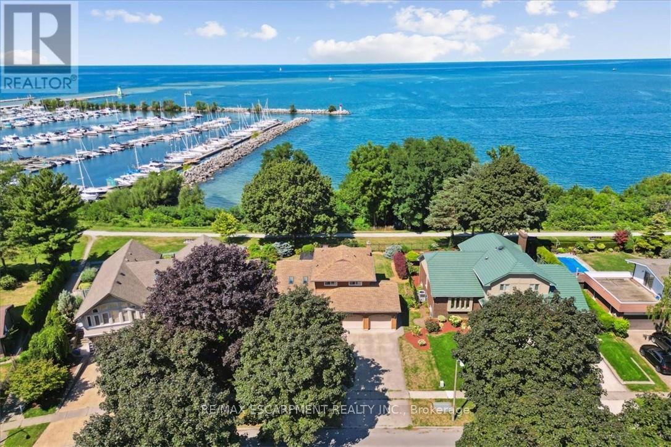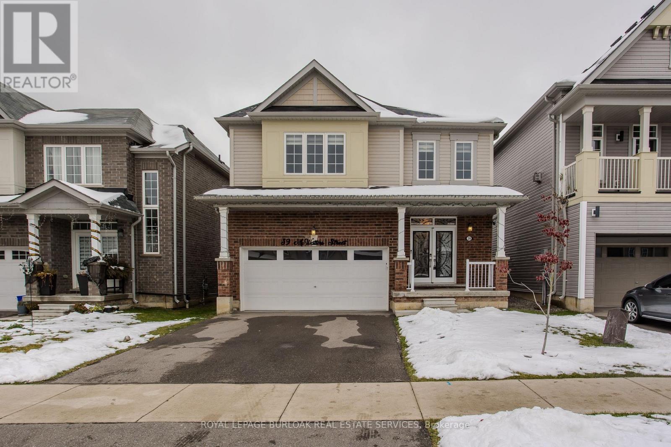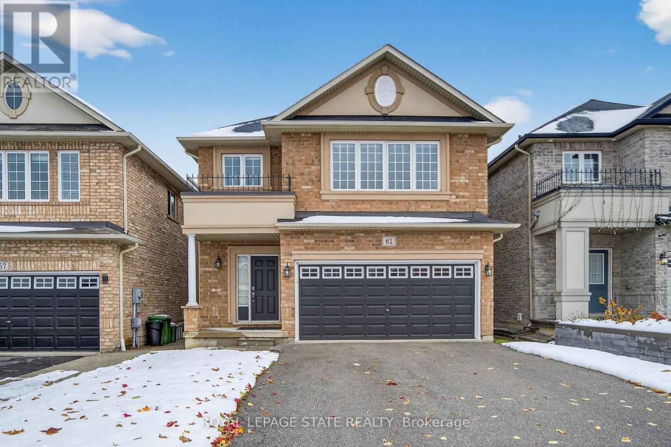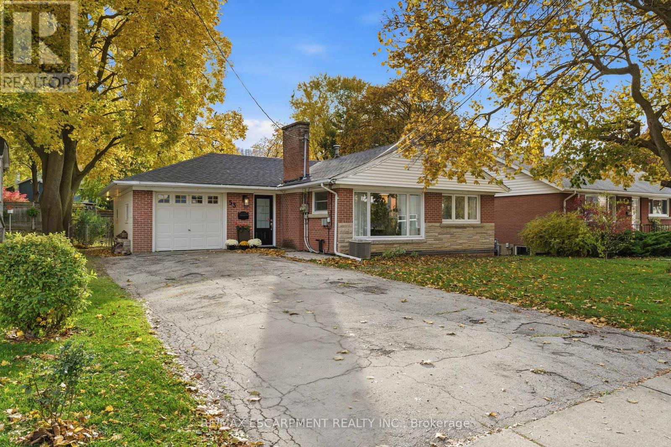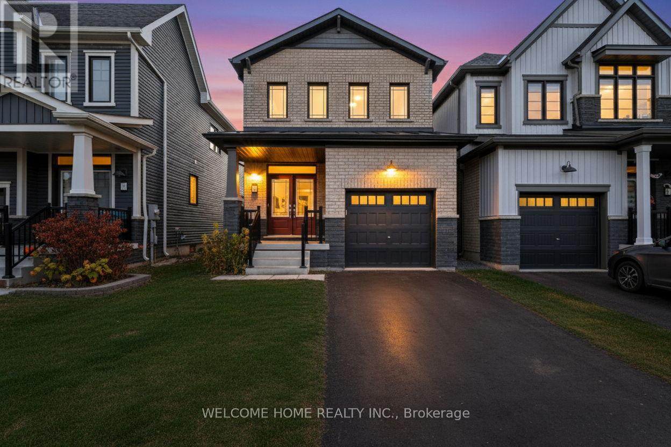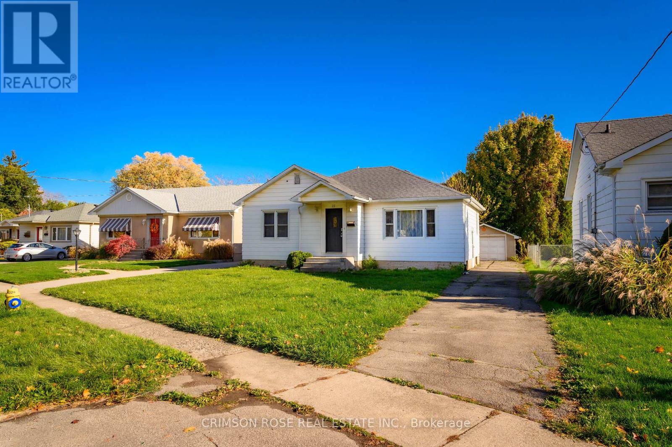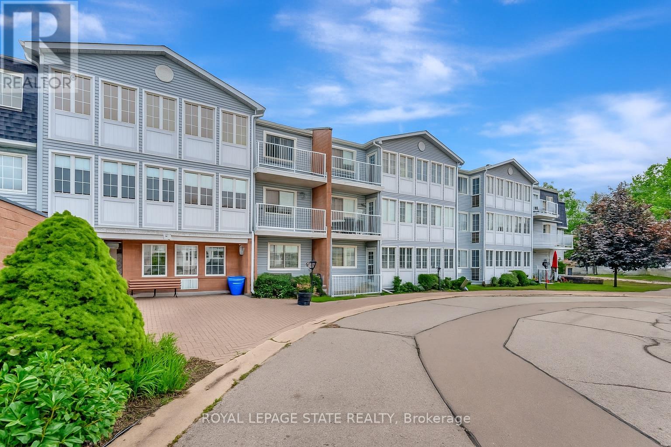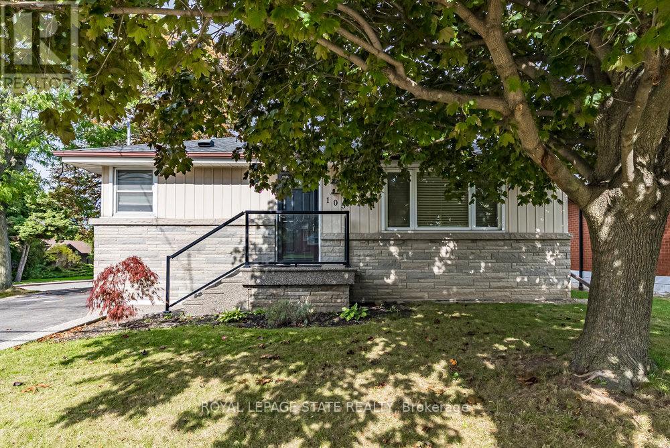- Home
- Services
- Homes For Sale Property Listings
- Neighbourhood
- Reviews
- Downloads
- Blog
- Contact
- Trusted Partners
44 Dennis Avenue
Brantford, Ontario
Discover the elegance of the highly coveted "Glasswing 9" model, offering over 2,600 sq. ft. of beautifully designed living space. This impressive 4-bedroom, 4-bathroom home features a functional layout enhanced with modern upgrades, including pot lights, granite kitchen countertops, crown molding, and tastefully furnished interiors. Perfect for families or investors, this property delivers a blend of comfort, luxury, and convenience in one of Brantford's premier neighborhoods. With quick possession available, you can move in and start enjoying upscale living right away. (id:58671)
4 Bedroom
4 Bathroom
2500 - 3000 sqft
Spectrum Realty Services Inc.
Real City Realty Inc.
159 Hope Avenue
Hamilton, Ontario
Great value for a 3 bedroom, 2 bathroom home with a waterproofed basement! This 1915 Homeside home will check every box - offering a renovated kitchen, large fenced yard, 2 updated bathrooms, and 3 bedrooms. Entering the home from the covered front porch, you'll find the main floor has plenty of natural light. The living room overlooks the front porch, and leads the way into the renovated kitchen/dining area. Renovated back to the studs in 2016, this kitchen offers white cabinetry, stone countertops, and a classic view of the backyard. The kitchen opens up to the dining room, with enough space for a family sized table and a bar cart or storage hutch. Just off the dining room, you'll find the back hall, with backyard access and a renovated main floor bathroom. Completing this level is a main floor bedroom, though this space could be a bright home office, separate play room, or additional living room. Headed upstairs, you'll find two very large bedrooms - each including a closet and enough space for a desk or reading nook. A 4 piece bathroom with a clawfoot bathtub, sits between the two bedrooms and completes this level. The basement remains unfinished, and has been waterproofed and features a sump pump giving you peace of mind for all your storage needs. In the backyard, you'll find it's a private and enjoyable space. It's surrounded by mature trees, with a large back deck for entertaining, and a raised planter bed for your veggie garden. Plenty of street parking available and just moments from Andrew Warburton Park! 159 Hope Avenue is a great find! (id:58671)
3 Bedroom
2 Bathroom
1100 - 1500 sqft
Keller Williams Edge Realty
213 - 4644 Pettit Avenue
Niagara Falls, Ontario
One of the only PRIVATE courtyard south-facing units for sale! Have you been wanting to right-size but didn't want to give up the conveniences of a house? Welcome to easy, elegant living in this beautifully maintained south-facing condo, nestled in a sought-after adult-oriented community in Niagara Falls. Offering all the comforts of a traditional home, without the upkeep, this spacious 1,185 square foot residence features your own private garage. This isn't just a parking spot-it's a secure garage that you own, plus an exclusive additional surface parking space and a personal storage locker. This suite is like no other in the building! Freshly painted and overlooking the heated saltwater pool, the condo offers serene privacy with views framed by a mature ornamental pear tree. Inside, you'll find a warm, welcoming space finished with over $15,000.00 in upgrades. The custom upgraded Stone Natural Wood flooring in Pawnee Pecan, known for its style, comfort, and durability. The kitchen and both bathroom vanities are upgraded and fitted with Rev-A-Shelf wire pull-out organizers, while elegant tile backsplashes add a refined touch. Additional upgrades include wired-in motion-sensor closet lighting, Levolor Premium Top-Down Bottom-Up cordless blackout shades, and a steel garage door with a deadbolt for added peace of mind. You'll also enjoy granite countertops, full-sized in-suite laundry, and thoughtfully designed closet organizers that maximize functionality. All of this is set within a vibrant, friendly community that offers a community garden, a fully equipped exercise room, and a cozy building parlour perfect for socializing. Whether you're relaxing poolside or entertaining guests, this is low-maintenance retirement living at its finest (id:58671)
2 Bedroom
2 Bathroom
1000 - 1199 sqft
RE/MAX Escarpment Realty Inc.
1 - 1025 Upper Gage Avenue
Hamilton, Ontario
Welcome home to this renovated and well-maintained end-unit townhome in a desirable and family-friendly neighbourhood. The open-concept main level features a spacious living room with a stylish electric fireplace wall, full dining area and large eat-in kitchen. The second floor features three generously sized, carpet-free bedrooms and a four-piece bathroom. Perfectly situated close to all major amenities-including schools, parks, restaurants, shopping, public transit, and highway access-this home truly has it all. There's nothing left to do but move in! (id:58671)
3 Bedroom
1 Bathroom
1000 - 1199 sqft
RE/MAX Escarpment Realty Inc.
93 Westgate Park Drive
St. Catharines, Ontario
Here's your chance for a beautifully renovated 3 bedroom, 2.5 bath, double car garage home, overlooking Lake Ontario and Port Dalhousie Marina. You'll love the great room with cathedral ceilings, pot lights, and quality hardwood flooring, gorgeous kitchen with crisp white cabinetry, butcher block counters, and cerulean blue vistas through oversized kitchen windows. The sunken family room features built-in cabinetry, a gas fireplace and a walk out to an updated two tiered deck where you can watch the boats sail by and catch an awe inspiring sunset. The primary bedroom is an oasis with an abundance of closet space and a gorgeous water view. There is ensuite privileges to a bathroom that could be divided in two, plus two more large bedrooms with double closets. The lower level will make an ideal teen retreat or in-law/guest suite, with a kitchen area, a large luxurious new bathroom, a rec room or bedroom with high ceilings, pot lights, a large window, and a large furnace/storage room. Other features include inside entry to the double car garage, sprinkler system, perennial gardens, wrought iron fencing and access to walking trails. Minutes to Port Dalhousie Heritage District, Sunset Beach and the everyone's favorite carousel. It's not just a home, it's a lifestyle. (id:58671)
3 Bedroom
3 Bathroom
1500 - 2000 sqft
RE/MAX Escarpment Realty Inc.
39 Mcwatters Street
Hamilton, Ontario
Welcome to a beautifully upgraded family home set in a warm, family-friendly neighbourhood surrounded by parks, walking paths, schools, shops, and all the conveniences growing families appreciate. This detached 2-storey offers a bright, functional layout with modern finishes and thoughtful details designed for everyday comfort and effortless entertaining. Curb appeal shines with a brick and siding facade, an upgraded double garage door (2025), and a stylish front door installed approximately two years ago. Step inside to a bright, welcoming entry enhanced by pot lighting with mobile app control and hardwood flooring that flows seamlessly throughout the main level. The open-concept main floor is ideal for hosting and family connection. The dining room features a tray ceiling that adds character and definition to the space. The upgraded kitchen is a true highlight-complete with quartz countertops (2025), a large island with breakfast bar, custom cabinetry, black stainless Samsung smart appliances, a quartz backsplash, upgraded undermount sink with designer faucet, and modern lighting. The walkout leads directly to the backyard, perfect for summer meals and easy supervision of kids at play. The family room is warm and inviting with an oversized window that fills the room with natural light and a cozy fireplace that creates the perfect backdrop for family movie nights or relaxing evenings. A wooden staircase with iron spindles leads to the second level. The second floor offers a spacious primary bedroom with a 5pc spa-inspired ensuite featuring a soaker tub, dual sink vanity, and glass shower enclosure. Three additional well-sized bedrooms, a 4pc main bathroom, and convenient bedroom-level laundry complete this ideal family layout. Outside, the fully fenced yard (2025) provides plenty of green space for kids to play and a gas line for effortless outdoor BBQs. A wonderful opportunity for families seeking comfort, style, and connection to a thriving community. (id:58671)
4 Bedroom
3 Bathroom
2000 - 2500 sqft
Royal LePage Burloak Real Estate Services
61 Irwin Avenue
Hamilton, Ontario
Welcome to this stunning open-concept home located in the prestigious and highly sought-after Meadowlands community! Situated on an extra deep lot with a rare walkout basement, this home offers the perfect blend of space, style, and convenience. Featuring 4 generously sized bedrooms and 2.5 bathrooms, including a spacious primary suite with a private ensuite, this home is designed for modern family living. The upgraded kitchen boasts granite countertops, extended cabinetry, stainless steel appliances, and a large pantry ideal for any home chef. Enjoy meals in the bright dinette or host dinners in the formal dining room. Upstairs, you'll find the convenience of a laundry room, and the open-concept layout continues with a welcoming family room that flows effortlessly from the kitchen. Step outside to a fully fenced backyard via the walkout basement, offering potential for additional living space or an in-law suite. The double car garage with inside entry, paired with a double-wide driveway, provides parking for up to four vehicles. Located just minutes from the new Tiffany Hill school, parks, shopping, public transit, and major highways, this home is perfect for families seeking comfort, quality, and a top-tier location. House has just been freshly painted. (id:58671)
4 Bedroom
3 Bathroom
2000 - 2500 sqft
Royal LePage State Realty
53 Livingston Avenue
Grimsby, Ontario
What if your backyard could pay the mortgage? Welcome to 53 Livingston Avenue, a charming bungalow featuring a legal accessory apartment and RD3 zoning in West Grimsby. Perfect for investors, multi-generational families, or home-based professionals, this property offers flexibility and income potential. The main house has been updated with new tile flooring (2025), modern light fixtures, and a brand-new three-piece bathroom on the lower level (2025). Spanning 1,300 square feet, this welcoming home boasts beautiful wood flooring and large windows that fill the space with natural light. The kitchen includes a window overlooking the backyard and offers eat-in capabilities. Two well-sized bedrooms are complemented by a four-piece main bathroom, while the fully finished basement adds versatile living space. An attached garage with inside entry enhances convenience. The accessory apartment has been completely renovated from top to bottom. Enter a cozy living room featuring a wood-burning fireplace and a charming daybed seating corner. Downstairs, discover the fully updated kitchen and dining area. At the back of the unit, a spacious bedroom provides privacy, with a separate entrance ensuring independence. Outside, find a detached workshop offering endless possibilities-easily convertible into a kids' play space or dedicated hobby area. Enjoy Grimsby's lifestyle with easy walkability, parks, Lake Ontario and easy QEW access. This turnkey gem lets you live in one unit, rent the other and unlock added value. RSA. (id:58671)
3 Bedroom
3 Bathroom
1500 - 2000 sqft
RE/MAX Escarpment Realty Inc.
100 Keelson Street
Welland, Ontario
ONLY 1 YEAR OLD! FRESHLY PAINTED! 3 Bedrooms, 3 Washroom. Open Concept Main Floor with Light Hardwood Flooring, White Kitchen with stainless steel Appliances and a Large Island with Barstool seating. Breakfast Area with walk out to rear Yard. Large Primary Bedroom with WALK IN CLOSET, 3 Piece Ensuite. Spacious 2nd and 3rd bedroom. Rare Second Floor Laundry with Full Size Machines. Roller Blinds on All windows. MOVE IN READY Perfect for First time Home Buyers. Untouched Basement with Entrance Directly in Front of Garage. Perfectly located in the up-and-coming, vibrant community of Dain City, you'll love being just minutes from Nickel Beach and the canal, ideal for walking, biking, jogging, or kayaking, as well as the Empire Sportsplex with its state-of-the-art facilities. A short drive to Highway 406, leads to Access To Niagara's Wine Route, Falls view Casino, And The U.S. Border (id:58671)
3 Bedroom
3 Bathroom
1100 - 1500 sqft
Welcome Home Realty Inc.
11 Bonavem Drive
St. Catharines, Ontario
***Charming bungalow nestled on a peaceful, family-friendly street, this well-maintained bungalow offers comfort, privacy, and convenience. *** The home is cozy and bright, featuring a practical layout ideal for comfortable living. It offers 3+2 bedrooms and 2 bathrooms, with new flooring and painting, it's moving-in ready. The main floor boasts traditional floor plan including a bright & cheerful separate living rm & eat-in kitchen w/stainless steel appliances & ample storage, 3 bright bdrms & 4 pc Bath. The three bdrms all with big window and have enough natural sunlight. Step to the backyard deck. The basement provides extra living space with 2 bdrms , laundry room, and 3-piece bath. The basement has extra entrance to walk up the outside. The basement may provide extra rental income. *** Sitting on a large lot( 54.5 x 185.51 Feet), enjoy a private backyard oasis, extra two storage sheds, a big deck for party , and a detached garage. It also provides ample outdoor space for future gardening, entertaining, or future expansion(garden house). It has a long driveway and 5 parking spaces. ***Excellent location - close to schools (Lincoln Centennial Ps 200m; Laura Secondary School 800m, etc), parks, shopping (Costco, Home Depot 5 mins; Grantham plaza 3 mins etc.), Martindale Pond and Lake Ontario (8 Mins) and major highways( 5mins) - making it a perfect choice for both families and investors. Don't miss this gem! (id:58671)
5 Bedroom
2 Bathroom
700 - 1100 sqft
Crimson Rose Real Estate Inc.
101 - 500 Silverbirch Boulevard
Hamilton, Ontario
Welcome to 500 Silverbirch, a charming & bright main floor suite in one of Hamilton's most sought-after adult living communities! This 1-bedroom, 1.5-bath unit is perfect for those looking for low-maintenance living with all the modern comforts and tons of amenities at your fingertips. The spacious open concept living/dining room provides tons of space for enjoyment and tasteful laminate flooring with a wall of windows featuring southwest exposure. The kitchen is fully equipped with an eat in area, all appliances, pristine laminate counter tops and access to your outdoor balcony/patio area. The spacious master bedroom features a 4pc ensuite bath, ample closet space and new carpet (2025). This unit features in suite laundry, owned hot water heater, ground level parking spot (directly out front of the suite for easy access) and your own private storage room in the basement! You will not want to miss the on-site club house featuring tennis courts, indoor heated pool, gym, putting green and more! There is no better way to downsize with no property maintenance yet enjoy all the social activities featured in this desirable community. (id:58671)
1 Bedroom
2 Bathroom
700 - 799 sqft
Royal LePage State Realty
105 Mcelroy Road E
Hamilton, Ontario
Located in the desirable Balfour neighbourhood, this updated 3+1 bedroom 2 bathroom brick bungalow offers comfort, flexibility, and great value. Features include a bright living room with cove ceilings and recent pot lights, a modern kitchen with newer stainless steel appliances, and two stylish 4-piece bathrooms. Convenient main-level laundry plus a second laundry area in the finished lower level with separate side entrance-ideal for multi-generational living or in-law potential. Fresh decor most areas, with new luxury vinyl flooring on both levels. Enjoy the fully fenced, landscaped backyard with deck and BBQ hookup, garden shed and an aggregate stone front porch and driveway accents for terrific curb appeal. The insulated 24' x 20' detached garage with hydro is perfect for hobbyists or a workshop. Close to excellent schools, shopping, hospitals, transit, and highway access-this move-in-ready home checks all the boxes! (id:58671)
4 Bedroom
2 Bathroom
1100 - 1500 sqft
Royal LePage State Realty

