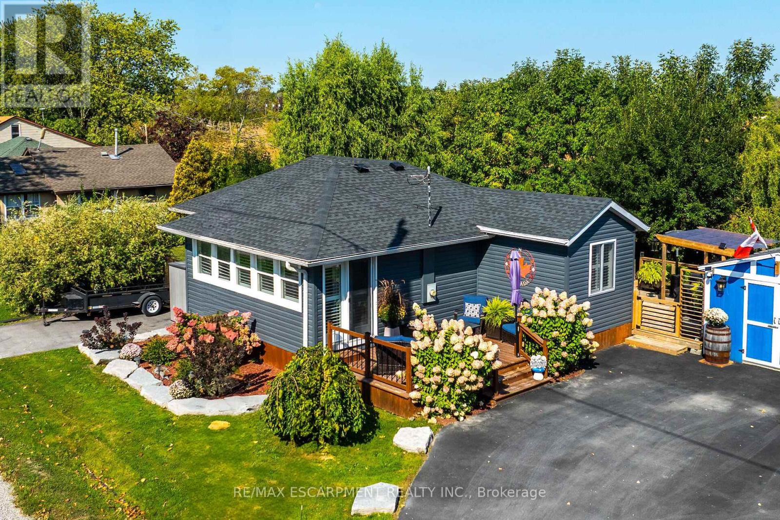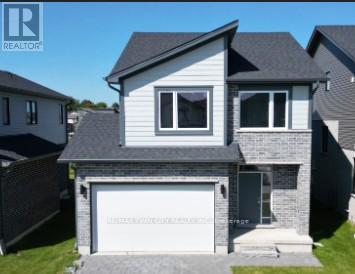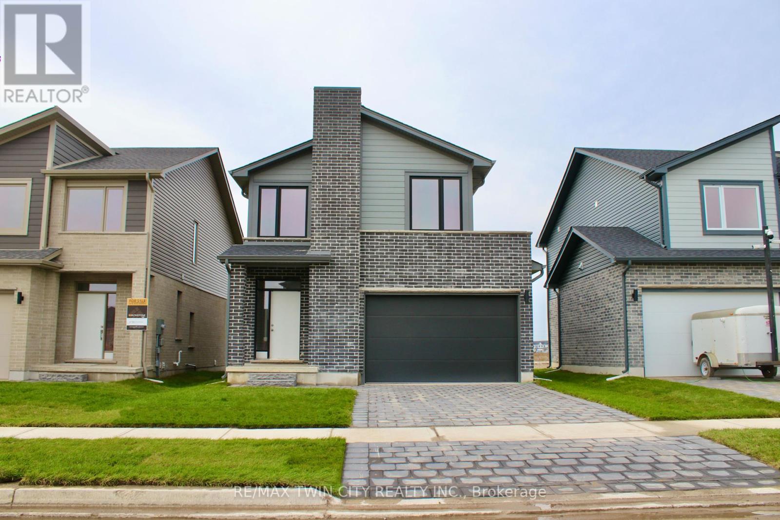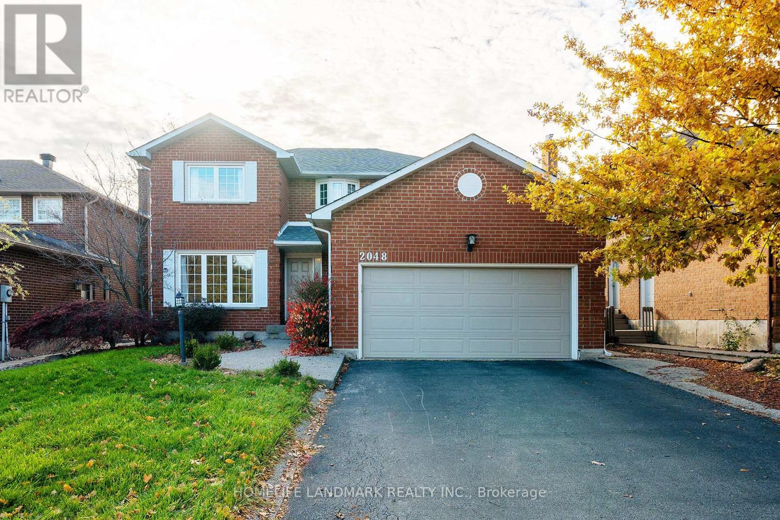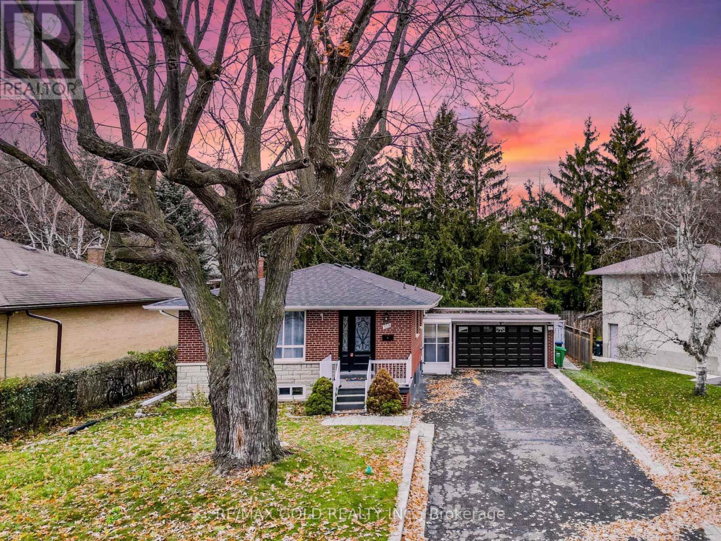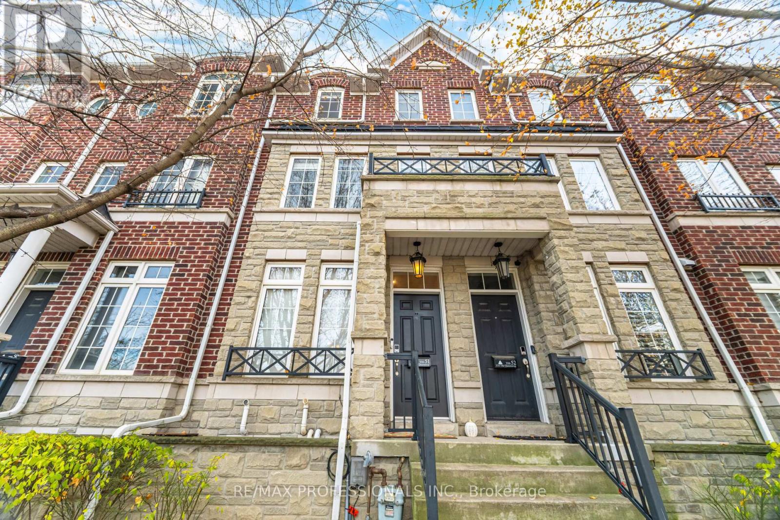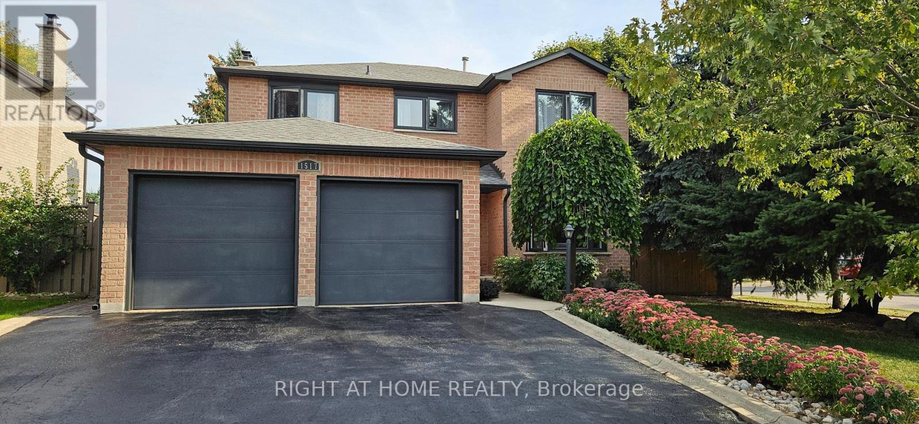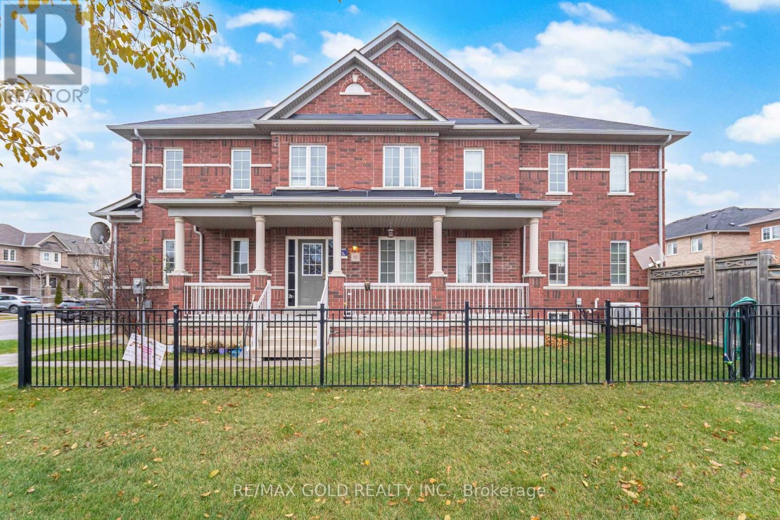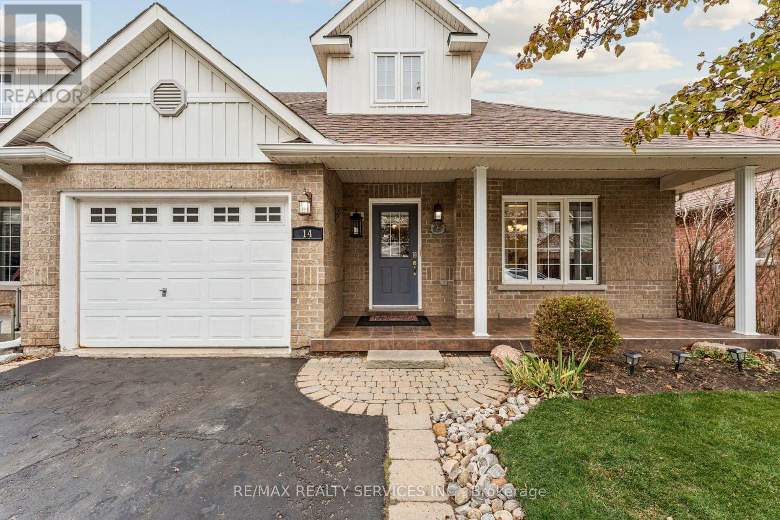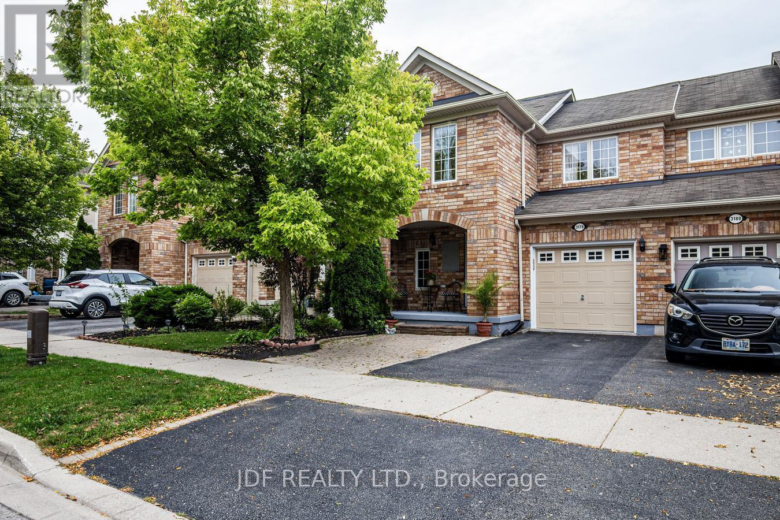- Home
- Services
- Homes For Sale Property Listings
- Neighbourhood
- Reviews
- Downloads
- Blog
- Contact
- Trusted Partners
2011 Lakeshore Road
Haldimand, Ontario
Looking for your own little piece of paradise?? You need this beautiful Lake Erie Home! Exquisitely decorated open concept main living area with vaulted tongue & groove ceiling, two bedrooms, plus recently renovated three piece bath with gorgeous glass shower, wonderful spacious laundry room and pantry closet plus utility room. The main room features many bright lake facing windows, large kitchen island, cozy propane fireplace and tasteful modern flooring. California shutters finish off the windows perfectly. There are five different lake views from the front room, and your view out of the back is trees and fields. The rear yard feels like a resort with lots of decking, pergola, gazebo, fully fenced yard and many mature trees. A garden shed, plus a workshop in the back yard - both have electricity and the workshop is insulated - would not take much to heat it. Large asphalt parking area - room for 5 to 7 cars, plus an extra parking space on the other side of the driveway. Your new Lake Erie home includes a deeded right of way directly across the road - 10 ft wide, so access the beautiful waterfront. Heated and cooled by efficient heat pump system, plus a propane fireplace for chilly nights. 2000 gallon cistern (plus an additional cistern for watering flowers) and 2000 gallon holding tank. Great potential for short term rental in this area as well.. take advantage of the beautiful beaches, and the small town of Dunnville close by. Stop procrastinating - live the dream at the Lake! (id:58671)
2 Bedroom
1 Bathroom
700 - 1100 sqft
RE/MAX Escarpment Realty Inc.
2274 Southport Crescent N
London South, Ontario
NEW CONSTRUCTION ! CATALINA functional design offering 2046 sq ft of finished living space. This impressive home features 3 bedrooms, 2.5 baths, ,1.5 car garage and a finished rec room . Ironstone's Ironclad Pricing Guarantee ensures you get: 9 main floor ceilings Ceramic tile in foyer, kitchen, finished laundry & baths Engineered hardwood floors throughout the great room Carpet in main floor bedroom, stairs to upper floors, upper areas, upper hallway(s), & bedrooms Hard surface kitchen countertops Laminate countertops in powder & bathrooms with tiled shower or 3/4 acrylic shower in each ensuite Paved driveway Visit our Sales Office/Model Homes at 674 Chelton Rd for viewings Saturdays and Sundays from 12 PM to 4 PM. Pictures shown are of the model home. This house is ready to move in. (id:58671)
3 Bedroom
3 Bathroom
1500 - 2000 sqft
RE/MAX Twin City Realty Inc.
2278 Southport Crescent
London South, Ontario
2 homes in one !! The bright main level features a large living/dining room with natural light and a chefs kitchen with ample counter space. Upstairs, the primary suite offers a private bathroom and walk-in closet, two additional bedrooms and a full bathroom. The finished basement includes an extra bedroom, bathroom, and kitchen, perfect for a rental unit or in-law suite. Its private entrance located at the side of the house ensures privacy and convenience for tenants. Ironstone's Ironclad Pricing Guarantee ensures you get: 9 main floor ceilings Ceramic tile in foyer, kitchen, finished laundry & baths Engineered hardwood floors throughout the great room Carpet in main floor bedroom, stairs to upper floors, upper areas, upper hallway(s), & bedrooms Laminate countertops in powder & bathrooms with tiled shower or 3/4 acrylic shower in each ensuite Concrete driveway . Don't miss this opportunity to own a property that offers flexibility, functionality, and the potential for additional income. Pictures shown are of the model home. Don't miss out on this exceptional opportunity make this house your forever home! .Visit our Sales Office/Model Homes at 674 Chelton Road for viewings Saturdays and Sundays from 12 PM to 4 PM . (id:58671)
4 Bedroom
4 Bathroom
1500 - 2000 sqft
RE/MAX Twin City Realty Inc.
116 Stonecroft Way
Wilmot, Ontario
Discover the allure of 116 Stonecroft Way, a beautifully appointed brick bungalow in Stonecroft, New Hamburg's esteemed adult lifestyle community. This home offers the best of both worlds: exceptional privacy on a large, mature lot, combined with immediate access to the community's impressive amenities. Step inside to an inviting open-concept living and dining area, adorned with gleaming hardwood floors. The main level provides convenience with 2 bedrooms and a versatile den. The kitchen, open to the dinette and partially to the living area, features a walk-out to a spacious covered deck with gas BBQ line, ideal for outdoor enjoyment. The finished lower level significantly expands your living space, boasting a generous rec room with a gas fireplace and a 3-piece bath, complete with a walk-out to a lower-level patio. There's also abundant unfinished space, perfect for an additional bedroom or hobby area. This home comes loaded with upgrades, including vaulted ceilings, large bright windows, pot lights, crown moldings, updated insulation, and newer mechanicals and quality roof. As part of this private condominium community, you'll be steps away from the 18,000 sq. ft. recreation centre, offering an indoor pool, fitness room, tennis courts, and 5 km of walking trails. Enjoy quick access to KW, the 401, Stratford, and all major amenities, health care facilities and Theatre and cultural offerings of the area. This exceptional property truly has it all! (id:58671)
2 Bedroom
3 Bathroom
1800 - 1999 sqft
Peak Realty Ltd.
94 Stauffer Road
Brant, Ontario
AMAZING PRICE! MOVE-IN IMMEDIATELY! THIS WONT LAST LONG! DONT WAIT, ACCEPTING OFFERS NOW! Schedule your private viewing before its gone! Step into luxury living with this brand-new, ALL-BRICK, HARDWOOD-FINISHED detached home. The Glasswing 10 (Elevation C) model, offering 2,904 sq. ft. of thoughtfully designed space. Featuring 5 bedrooms, 4 modern bathrooms, and a spacious double-car garage, this home is move-in ready at a price BELOW the builders!Over $60,000 in premium upgrades!Full brick exterior & 9-ft ceilings on the main floor, 17-ft ceiling in the foyer for an elegant entrance, solid oak staircase with upgraded posts & spindles, expansive windows bathing every corner in natural light. The unfinished basement offers incredible potentialwith upgraded windows and a bathroom rough-in, ready for your custom touchperfect for a private apartment or in-law suite.LOCATION! PREMIUM LOT! UNMATCHED PRIVACY! Enjoy unobstructed pond & nature views with NO front neighborsa rare, serene retreat in one of Brantfords most sought-after communities. Just minutes from Wilfrid Laurier University, Costco, scenic trails, and Highway 403, convenience meets elegance in the perfect blend. (id:58671)
5 Bedroom
4 Bathroom
2500 - 3000 sqft
Royal LePage Signature Realty
2048 Sixth Line
Oakville, Ontario
Oakville's River Oaks community, well maintained 4 +1 bedroom 2 storey home will be ideal for a new and growing family. This residence boasts 3 full bathrooms + powder room on main level, 2 full baths upstairs and one in basement. Features a curved oak staircase, with hardwood floors on main and upstairs level. Eat in kitchen, separate dining room. Main floor laundry Fresh paint throughout. Full finished basement with fireplace. New roof in 2019. This home shows very well and is located near some of the best public and private schools in Oakville. Close to GO Transit and QEW.Chimney has been capped, but can be re-opened. 2 wood-burning fireplaces. Floor plans attached. (id:58671)
5 Bedroom
4 Bathroom
2000 - 2500 sqft
Homelife Landmark Realty Inc.
179 Elizabeth Street S
Brampton, Ontario
Wow! This Is An Absolute Showstopper And A Must-See! Priced To Sell Immediately, Featuring Fully Luxury High-Quality Upgrades Throughout Home (Approx. $200,000 Spent)! This Stunning 3+2 Bedroom Raised Bungalow With A Legal 2-Bedroom Basement Apartment (With Potential To Add Two More Bedrooms Or Create A Totally Separate Unit!) Sits On A Premium 64' x 102' Mature Treed Lot With A Double Garage. This Home Offers An Incredible Blend Of Luxury, Space, Income Potential, And Functionality-Perfect For Large Families, Investors, Or Multi-Generational Living! The Main Floor Showcases A Well-Thought-Out Layout With Separate Living And Dining Rooms, While The Living Room Features A Beautiful, Open Concept Space With A Large Picture Window-Ideal For Entertaining Or Relaxing Evenings With The Family. The Home Gleams With Elegant Hardwood Flooring, Adding Warmth And Sophistication Throughout. The Gorgeous Chef's Kitchen Is Truly The Heart Of The Home, Featuring Quartz Countertops, A Stylish Backsplash, And Stainless Steel Appliances-Perfect For Daily Cooking Or Hosting Gatherings In Style! The Primary Bedroom Serves As A Private Retreat With A Closet, A Luxurious 3-Piece Ensuite, And Its Own Walk-Out To A Deck Overlooking The Ravine. The Main Level Also Includes Three Spacious Bedrooms And A Dedicated Laundry Room, Offering Maximum Convenience For Busy Families. The Legal 2-Bedroom Basement Apartment Comes With A Separate Entrance, Separate Laundry, Two Full Washrooms, Two Office Rooms And Fantastic Potential-Ideal For Rental Income, In-Law Living, Or Future Expansion (Potential For 2 Additional Bedrooms!). Two Car Garage With Car Charging Provision! Step Outside To A Massive Backyard Oasis With 2 Tire Deck, Perfect For Outdoor Dining, Family Gatherings, Or Simply Enjoying Nature In Your Own, A Thoughtful Layout, This Home Offers Unmatched Value And Endless Possibilities. Don't Miss Out On This Rare Opportunity-Schedule Your Private Viewing Today! Homes Like This Don't Last Long! (id:58671)
5 Bedroom
4 Bathroom
1100 - 1500 sqft
RE/MAX Gold Realty Inc.
51 - 111 The Queensway
Toronto, Ontario
Absolutely stunning and fully updated townhome in highly sought-after High Park-Swansea. Bright and modern, the main floor features open-concept living with updated flooring, fresh paint, pot lights, and stylish finishes. The upgraded kitchen offers sleek cabinetry, granite countertops, newer stainless steel appliances, a breakfast bar, and ample storage - plus a walkout to a spacious terrace with an existing gas line, perfect for BBQs and hosting. Upstairs are three generous bedrooms with large windows and upgraded lighting, along with a fully updated contemporary bathroom. The impressive primary retreat includes a walk-in closet, a spa-like ensuite with a soaker tub and separate shower, and its own private balcony. The finished basement adds valuable living space and has a direct walkout to the enclosed garage - especially convenient in Toronto weather - making it ideal for a family room, home office, or gym. Ideally located in a highly desirable pocket of The Queensway, offering quick access to downtown, the waterfront, highways, top-rated schools, parks, shopping, trails, High Park, and transit. There is immediate access to streetcars and buses, plus an on-site daycare, and you're steps from restaurants, cafés, and shopping in Bloor West Village and Roncesvalles. Move-in ready, beautifully updated, and an absolute must-see! (id:58671)
3 Bedroom
2 Bathroom
1400 - 1599 sqft
RE/MAX Professionals Inc.
1517 Queensbury Crescent
Oakville, Ontario
Welcome to your new home at 1517 Queensbury Cres. Oakville! This bright and spacious 4+1 bedroom gem is tucked away in the friendly, sought-after neighbourhood of College Park where comfort meets convenience. Just minutes from highways, shopping, and high ranking schools. Open concept main floor featuring gourmet kitchen with stainless steel appliances, quartz counters, kitchen island and Alcaline water filtration system, combined living and dining room and charming family room with wood fireplace and walkout to your professionally landscaped sunny backyard perfect for BBQs, morning coffee and night parties. On the upper floor you will find the primary bedroom a private retreat with walk-in closet and a 3-piece ensuite! Additionally featuring 3 generous sized bedrooms and main 4PC bathroom. The main floor laundry and mud room make life a little easier with side entrance. The finished basement offers a rec room with gym turf, bedroom, cold room, and an extra full bathroom and is ideal for guests or a home office or potential rental income with addition of the separate entrance. Extensive renovation done in 2019/2020 which included: new roof with new aluminum work including leaf guard gutters for worry free maintenance, all new windows, exterior doors and garage doors. Inside reno included new kitchen, bathrooms, pot lights, all interior doors, engineered floors with wooden trims, new custom-made Hunter Douglas window coverings on the main floor. This home is move-in ready. Just unpack and enjoy! (id:58671)
5 Bedroom
4 Bathroom
2000 - 2500 sqft
Right At Home Realty
92 Bellchase Trail
Brampton, Ontario
Aprx 2300 Sq Ft!! Come and Check Out This Very Well Maintained, Freshly Painted Semi Detached Home Built On Premium Corner Lot With Full Of Natural Sunlight. Open Concept Layout On The Main Floor Offers Spacious Family & Living Room & Huge Den. Hardwood Floor Throughout The Main Floor. Upgraded Kitchen Is Equipped With Granite Countertop & Brand New S/S Appliances. Second Floor Offers 4 Good Size Bedrooms. Master Bedroom With Ensuite Bath & Walk-in Closet. Upgraded House With Brand New Laundry On The Second Floor. (id:58671)
4 Bedroom
3 Bathroom
2000 - 2500 sqft
RE/MAX Gold Realty Inc.
14 Mckinley Crescent
Caledon, Ontario
Welcome to Old Paisley Mews in Caledon East. A quiet secluded enclave. This beautifully maintained end unit bungalow with loft (a rare offering) has the space & privacy of a multi-level home with the convenience of main floor living. With nearly 1500 sq ft above grade plus a professionally finished 1125 sq ft lower level, you'll enjoy an impressive 2615 sq ft of total living space. The foyer features high ceilings & large ceramic tile that continues through to the kitchen with tons of cabinetry, pantry storage, generous counter space & freshly painted solid maple cabinets. The open-concept living room is warm & inviting, perfect for gatherings or quiet evenings at home. The main floor bedroom includes a walk in closet & 4pc ensuite, plus a walkout to the backyard. The dining room was originally the 3rd bedroom & can easily be converted back with the addition of a wall & door. Upstairs the loft retreat is a standout feature: a large bedroom, an updated 3PC bath & a charming reading nook complete with custom built-in library shelving. A perfect space for a primary suite or a private guest level. Professionally finished lower level is exceptional. It offers a large family room with a gas fireplace, a full bedroom with closet, a 3PC bath, oversized laundry room. Step outside to a private fully fenced backyard with no home directly behind. The interlock patio provides ample space for outdoor dining, gardening or simply unwinding in nature. Craftsmanship is showcased throughout, custom woodworking, wainscoting, crown moulding& upgraded trim. All flooring has been replaced & bathrooms have been stylishly updated. Parking for 3 cars. POTL fee of $153/mth, which covers common elements including private roads, visitor parking, snow removal. This home includes one bedroom in the loft, one on the main level, and a third main-floor bedroom presently used as a dining room. This room can be restored to its original bedroom layout with the addition of a partition wall. (id:58671)
4 Bedroom
4 Bathroom
1100 - 1500 sqft
RE/MAX Realty Services Inc.
3178 Stornoway Circle
Oakville, Ontario
Beautiful Bronte Creek Freehold Town. Extremely well cared for family home in highly desirable area offers immediate access to schools , parks retail , hospitals and retail amenities. Nice layout includes dining area, kitchen and family room all on main floor complete with walk out access to the patio in back yard which backs onto the massive Palermo Public School yard and also includes a walk out door to garage. Open views with no neighbors behind you. Walk to Elephant park, great location for young families and established empty nesters and retirees. Bright and clean with 3 spacious bedrooms on 2nd floor,. The primary bedroom includes a 4 pc ensuite, large walk in closet bright natural light overlooking the open school yard area. 2nd & 3rd Bedroom have closets and access to 4 pc and family bath. The lower level is fully finished and includes a recreation room or potential 4th bedroom, large walk in storage closet, additional storage room under stairs, huge laundry room/furnace room and rough in plumbing for additional bath and or 2nd kitchen for future .Very ice home on very quiet street, unlike other streets in the area that are subject heavier vehicular traffic. Nice home, nice area, nice price, Great Opportunity! (id:58671)
4 Bedroom
3 Bathroom
1100 - 1500 sqft
Jdf Realty Ltd.

