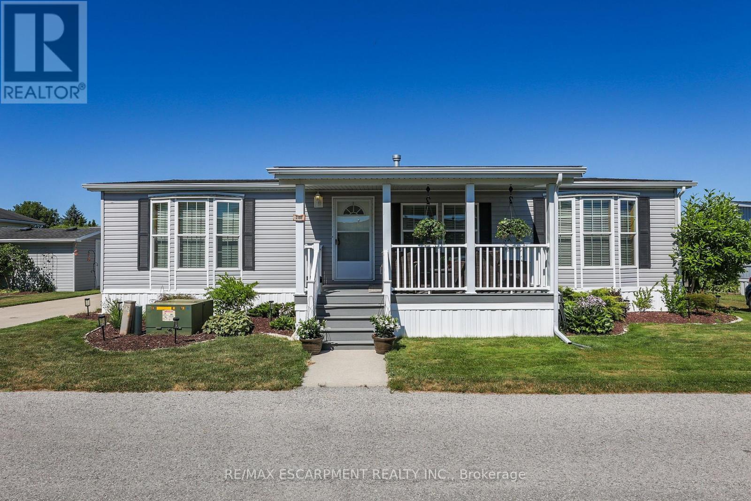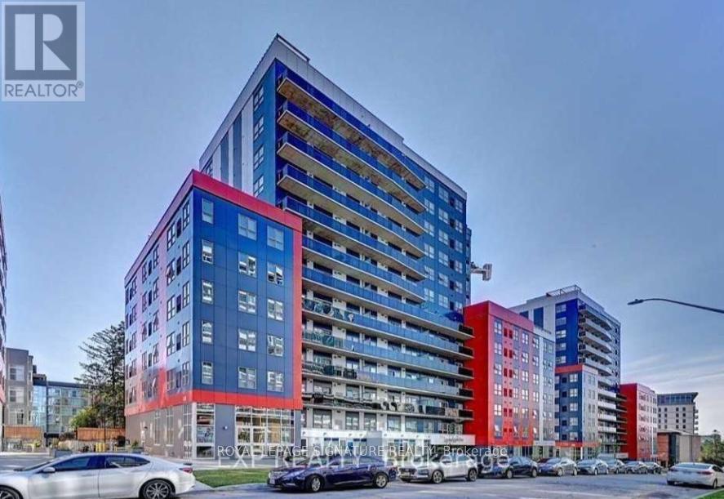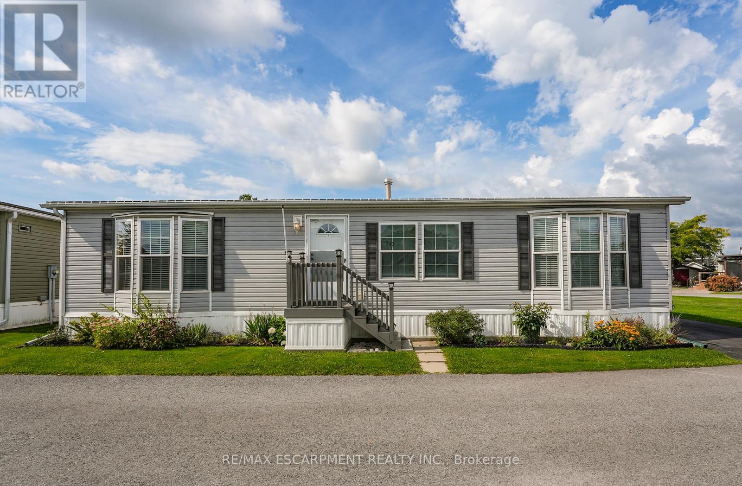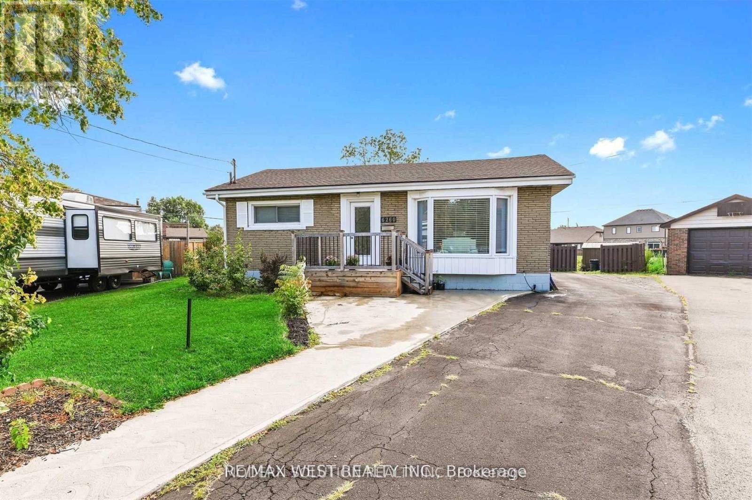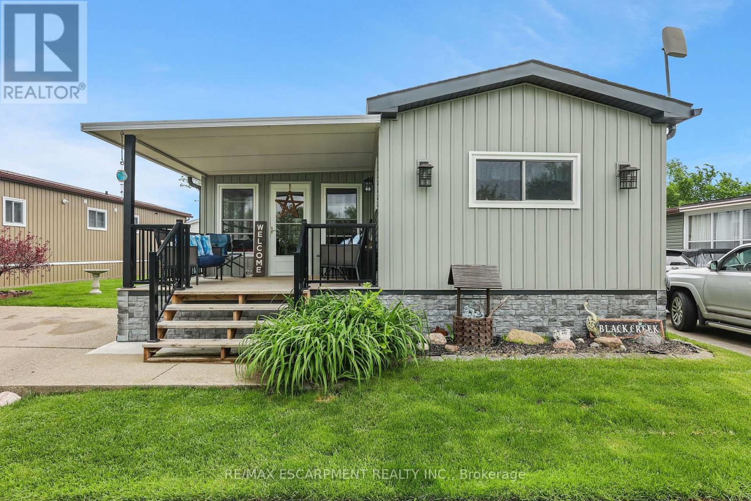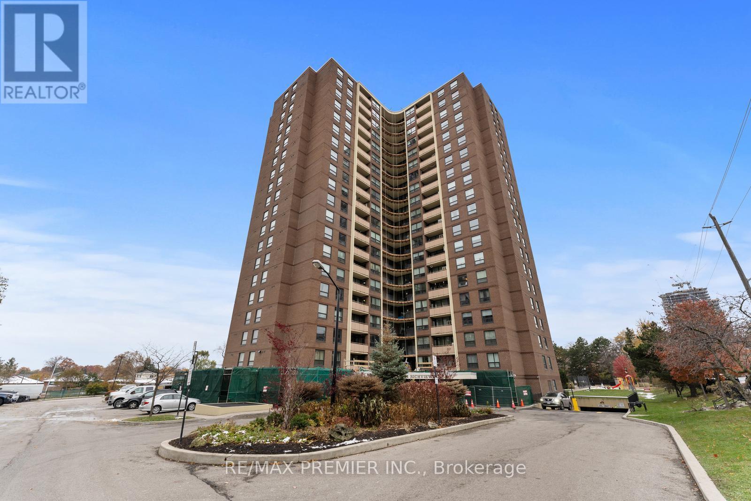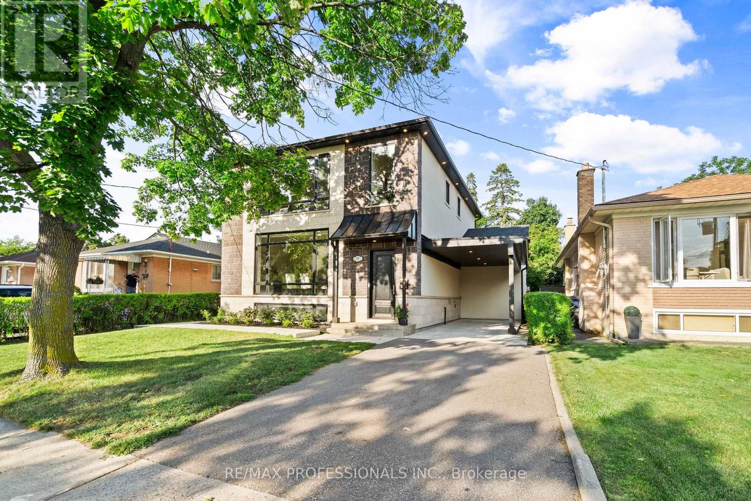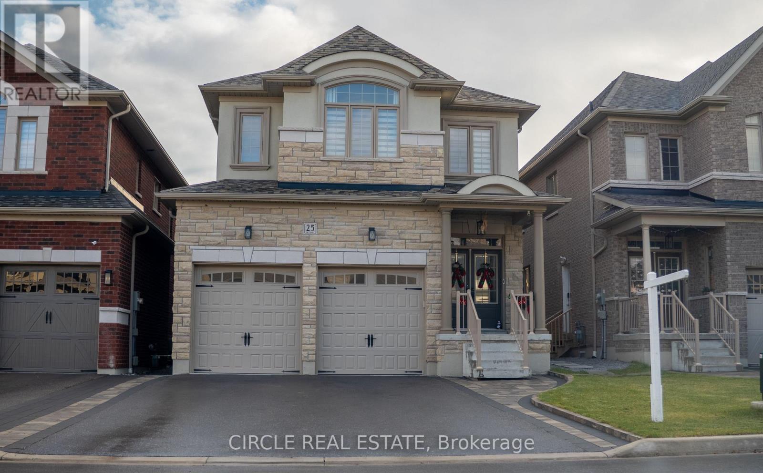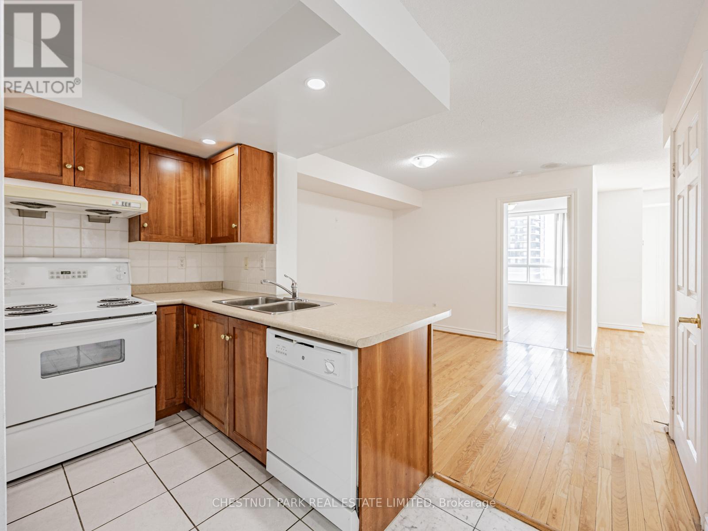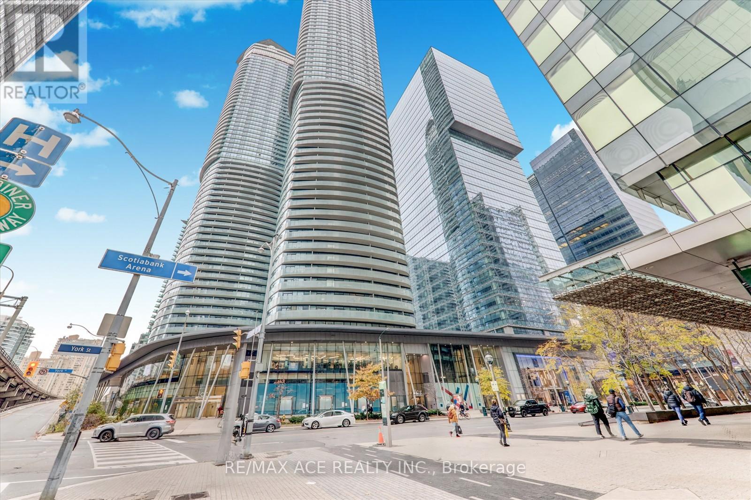- Home
- Services
- Homes For Sale Property Listings
- Neighbourhood
- Reviews
- Downloads
- Blog
- Contact
- Trusted Partners
280 - 3033 Townline Road
Fort Erie, Ontario
CAREFREE LIVING IN EVERY SEASON ... Welcome to 280-3033 Townline Road (Trillium Trail), nestled in the heart of Stevensville's vibrant Black Creek Adult Lifestyle Gated Community, where comfort, convenience, and connection come together. This charming and well-maintained 3-bedroom, 2-bath, 1322 sq ft home offers an ideal blend of space and functionality, perfect for those looking to enjoy both a relaxed and active lifestyle. Step inside and be greeted by a spacious living room anchored by a cozy GAS FIREPLACE, ideal for gathering with friends or enjoying quiet evenings in. The adjacent dining area and well-appointed kitchen with gas stove and built-in microwave make meal prep and entertaining a breeze. Off the kitchen, you'll find a convenient laundry room with stackable washer/dryer and access to the COVERED REAR DECK - perfect for enjoying morning coffee or peaceful afternoons outdoors. Dining area also has access through sliding doors to the beautiful 29' x 9' deck with steps down to the garden shed with extra storage. The PRIMARY SUITE is a true retreat with a WALK-IN CLOSET and a private 3-piece ENSUITE with walk-in shower. A generous second bedroom and a third bedroom (currently used as an office) offer flexibility for guests or hobbies. Additional features include a large linen closet, Furnace (2019), Owned HWT (2016), and a COVERED FRONT PORCH. But what truly sets this home apart is the lifestyle it affords. As part of this welcoming community, you'll enjoy full access to top-tier amenities: indoor/outdoor pools, a sauna, clubhouse, shuffleboard, tennis/pickleball courts, fitness classes, and a dynamic social calendar. Monthly fees: $1109.85 ($850.00 land lease + $259.85 estimated taxes). Ready to downsize without compromise? This is the one! CLICK ON MULTIMEDIA for the full virtual tour, drone footage & more! (id:58671)
3 Bedroom
2 Bathroom
1100 - 1500 sqft
RE/MAX Escarpment Realty Inc.
282 - 258b Sunview Street
Waterloo, Ontario
Fantastic investment opportunity in the heart of Waterloo, just minutes from the University of Waterloo! This 2-bedroom apartment features a full kitchen, 3-piece bathroom, and a large private balcony, ideal for students or young professionals. With low maintenance fees and consistent rental demand from the nearby university, this unit offers excellent income potential and year round occupancy. Whether you're a first-time investor or adding to your portfolio, this property is a smart, low maintenance choice in a prime location. (id:58671)
2 Bedroom
1 Bathroom
500 - 599 sqft
Royal LePage Signature Realty
343 - 3033 Townline Road
Fort Erie, Ontario
RELAXED LIVING, VIBRANT LIFESTYLE ... 343-3033 Townline Road (Marsh Lane) is nestled in the sought-after Black Creek Adult Lifestyle Community in Stevensville. This inviting 3-bedroom, 2-bathroom, 1556 sq ft home blends modern comfort with the ease of LOW-MAINTENANCE LIVING - perfect for those seeking both relaxation and community connection. Step inside to find a spacious living room where the fireplace has been beautifully refaced, creating a cozy focal point for gatherings. The dining area flows seamlessly into the kitchen, complete with a gas stove and painted cabinetry. Just off the kitchen, you'll find the convenience of a laundry room. Doors from dining room lead to the BRAND-NEW 4-SEASON SUNROOM (2025), offering year-round enjoyment. With a gas line already in place for a future fireplace, this sunroom is a perfect retreat no matter the season. The primary bedroom is a true haven with a walk-in closet and a private 3-piece ensuite featuring a WALK-IN SHOWER. The updated 4-pc main bathroom showcases a jacuzzi tub, newer flooring, and modern tilework, while two additional bedrooms provide flexibility for guests, hobbies, or a home office. A shed adds extra storage, and the driveway accommodates two vehicles with ease. Living here is more than just owning a home - it's embracing a lifestyle. Black Creek residents enjoy access to outstanding amenities: indoor and outdoor pools, sauna, clubhouse, shuffleboard, tennis and pickleball courts, fitness classes, and a full calendar of social events. It's the ideal balance of activity and tranquility within a friendly, close-knit community. Monthly fees $1126.09 ($850.00 land lease + $276.09 estimated taxes). CLICK ON MULTIMEDIA for the virtual tour, drone photography, and more. (id:58671)
3 Bedroom
2 Bathroom
1500 - 2000 sqft
RE/MAX Escarpment Realty Inc.
6260 Ellsworth Place
Niagara Falls, Ontario
Welcome to 6260 Ellsworth Place in Niagara Falls. A delightful and well-maintained bungalow nestled on a quiet, family-friendly street in beautiful Niagara Falls. This cozy yet spacious home is ideally situated less than 10 minutes away from the iconic Niagara Falls, making it perfect for those who want to enjoy the natural beauty and vibrant attractions of the area while living in a peaceful residential setting. Set on a generous and deep lot, the property boasts a massive backyardperfect for entertaining, gardening, or simply relaxing in your private outdoor oasis. Inside, you'll find three generously sized bedrooms and a bright, updated 4-piece bathroom. The home has seen several recent upgrades, including fresh interior paint throughout and brand-new flooring, giving it a modern and inviting feel. The sale also includes all major appliances, allowing for a convenient move-in experience. (id:58671)
5 Bedroom
3 Bathroom
1100 - 1500 sqft
Modern Solution Realty Inc.
150 - 3033 Townline Road
Fort Erie, Ontario
ADULT LIFESTYLE LIVING AWAITS ... 150-3033 Townline Road (150 Redwood Square) is a well-maintained bungalow nestled in the sought-after Black Creek Adult Lifestyle Community in Stevensville. This spacious 2 bedroom, 2 bath home offers over1300 sq ft of functional, one-level living with thoughtful updates and excellent privacy. Enjoy a warm and welcoming layout featuring a large front sunroom w/in-floor heating and patio door off the living room, a generous dining space, and a bright kitchen with centre island, open-style PANTRY, and additional pantry/storage. The sunroom connects to a COVERED FRONT PORCH - perfect for enjoying your morning coffee across with peaceful views of a field. The primary suite boasts double closets and a fully RENO'd 3-pc ensuite (2022/2023). A second bedroom and full 4-pc bath provide space for guests or hobbies. The laundry/mudroom offers additional storage and walkout access to the private rear yard, where you'll find a concrete patio, covered back deck, shed w/hydro, offering peaceful surroundings and added privacy. Recent UPDATES include all windows (except one)(2022/2023), updated appliances (2023), new dryer, siding, fascia, soffits, eves & outdoor lighting; decks, railings, stairs, concrete walkway & patio in front of shed (2022/2023), and five skirting access doors for easy maintenance. Monthly fees of $979.70 cover land lease & estimated taxes, making this a stress-free lifestyle choice. Enjoy an active, social community with access to a clubhouse, indoor/outdoor pools, sauna, shuffleboard, tennis/pickleball courts, fitness & wellness programs, and weekly social events. Quick access to the QEW completes the package. Carefree community living awaits! CLICK ON MULTIMEDIA for virtual tour, drone photos, floor plans & more. (id:58671)
2 Bedroom
2 Bathroom
1100 - 1500 sqft
RE/MAX Escarpment Realty Inc.
1807 - 61 Richview Road
Toronto, Ontario
Welcome to this beautifully maintained 2-bedroom plus den, 2-bathroom condo offering an impressive 1,120 sq ft of functional living space. Bathed in natural light, this unit features panoramic southern exposure with beautiful views that create a warm and inviting atmosphere throughout the day. The open-concept layout provides seamless flow and living areas - perfect for everyday living or entertaining guests. The den offers flexibility for an additional bedroom, home office, guest suite, or cozy reading nook. The spacious primary bedroom includes a walk-in closet and a private ensuite bath for added comfort. Enjoy amazing building amenities including an outdoor pool, sauna, gym, tennis courts, and billiard rooms - ideal for relaxation and recreation. Located just minutes to major highways, shopping, dining, parks, future LRT, golf, Humber River and more. This condo delivers convenience and lifestyle in one perfect home. Experience the blend of space, light, and location in this sought-after community. New Windows: 2024 New Glass Balcony Railings: Currently under Renovation (2025-2026) (id:58671)
3 Bedroom
2 Bathroom
1000 - 1199 sqft
RE/MAX Premier Inc.
11 Odessa Avenue
Toronto, Ontario
Extensively renovated and rebuilt in 2022, this custom 2-storey home blends modern design, functional spaces, and over 3,500 sq ft of thoughtfully planned living. Sunlight fills the interior through large windows and a second-floor skylight, enhancing the warmth of hardwood floors and pot lights throughout. At its heart, the spacious kitchen features stainless steel appliances, an oversized stone island, and a butlers pantry connecting to the dining room, perfect for hosting holiday dinners or enjoying slow Sunday mornings. A conveniently located powder room adds practicality, while the inviting living room with fireplace sets the stage for cozy nights in. Step out to the backyard deck, ideal for summer barbecues and evening conversations. Upstairs, the primary suite offers a spa-like 5-piece ensuite and walk-in closet. Two additional bedrooms, each with dual closets and study nooks, provide versatile spaces for school or work. A convenient second-floor laundry room and an additional hookup in the basement add flexibility for busy households. The finished basement extends the homes functionality with a kitchenette and two additional bedrooms, including one with its own 3piece ensuite, ideal for extended family, guests, or a private office. Located in central Etobicoke, this home sits in a family-friendly neighborhood with top-rated schools, including Michael Power High School, as well as parks, shopping, and local amenities. Centennial Park, major highways (427 & 401), and Pearson Airport are all just minutes away, offering the perfect balance of lifestyle and location. (id:58671)
5 Bedroom
4 Bathroom
2000 - 2500 sqft
RE/MAX Professionals Inc.
Lot 80 Damara Road
Caledon, Ontario
Introducing the Cabo Elevation C by Zancor Homes , a remarkable residence offering 1,972 square feet of beautifully designed living space. This Home combines elegance and functionality, featuring 9-foot ceilings on both the main and second levels, creating an open and spacious atmosphere throughout. The main floor ( excluding tiled areas ) and upper hallway are adorned with 31/4" x 3/4" engineered stained hardwood flooring, adding warmth and sophistication to the home. The custom oak veneer stairs are crafted with care , offering a choice between oak or metal pickets, all complemented by a tailored stain finish to suit your personal style. Tiled areas of the home are enhanced with high-end 12" x 24 porcelain tiles, offering both durability and a polished aesthetic. The Chef-inspired kitchen is designed for functionality and style, featuring deluxe cabinetry with tailor upper cabinets for enhanced storage, soft-close doors and drawers , a built -in recycling bin, and a spacious pot drawer for easy access to cookware. The polished stone countertops in both the kitchen and primary bathroom further elevate the home's luxurious appeal, providing a sophisticated touch to these key spaces. Pre-construction sales Tentative Closing is scheduled for Summer / Fall 2026. As part of an exclusive limited time offer, the home includes a bonus package featuring premium stainless steel whirlpool kitchen appliances, a washer and dryer , and a central air conditioning unit. This exceptional home presents and ideal blend of contemporary design, high-quality finishes, and throughout attention to detail, making it the perfect choice of those seeking luxury, comfort , and style. 80 Damara is backing on to future school/ no sidewalk. (id:58671)
3 Bedroom
3 Bathroom
1500 - 2000 sqft
Intercity Realty Inc.
Lot 112 Speers Avenue
Caledon, Ontario
Introducing the Exceptional Fernbrook Homes Glendale B Model, 38-foot lot home offers 2,937 Square Feet of beautifully designed living space. Featuring 9-foot ceilings on both the main and second levels, this home exudes a sense of openness and elegance. Engineered Hardwood Flooring: Elegant 3 1/4" x 3/4" hardwood throughout the main living spaces, with exception of bedrooms and tiled areas. Custom Oak Veneer Stairs: Beautifully crafted stairs with a choice of oak or metal pickets, and a stain finish tailored to your preference. Luxurious Porcelain Tile: High-end 12" x 24" porcelain tiles in selected areas, offering both durability and style. A chef-inspired Kitchen featuring deluxe cabinetry with taller upper cabinets for enhanced storage, soft-close doors and drawers for a smooth, quiet operation, a convenient built-in recycling bin, and a spacious pot drawer for easy access to cookware. Premium Stone Countertops: Sleek, polished stone countertops in the Kitchen and primary bedroom, providing a sophisticated touch to your home. Pre-construction sales occupancy Summer/Fall 2026. Exclusive Limited Time Bonus Package: Stainless Steel Whirlpool Kitchen Appliances + Washer, Dryer & Central Air Conditioning Unit. Development Charges Increase Capped at $7,500 plus HST. All deals are firm and binding. (id:58671)
4 Bedroom
4 Bathroom
2500 - 3000 sqft
Intercity Realty Inc.
25 Ouellette Drive
Whitby, Ontario
Prepare to be amazed by this absolutely stunning detached 4+2 bedroom, 3 bathroom home, offering a bright and inviting open-concept layout designed for modern family living. Located in the Family Friendly neighbourhood of Rural Whitby, the Main Floor features a Double Door Entry into a Spacious Foyer with 9 feet ceilings. Enjoy elegant upgrades throughout, including pot lights and a warm welcoming ambiance. The fully finished basement with separate legal entrance provides a versatile space with 2 spacious Bed Rooms with Closets & Windows , a 3 piece Washroom and a modern kitchen with a separate laundry. The second floor offers four generous bedrooms with a functional layout tailored for growing families. Step outside to a beautiful backyard perfect for outdoor setting for gatherings, barbecues, and relaxation. Just minutes from Highway 412 and Taunton Road, the property is close to shopping plazas, top-rated schools, parks for children, restaurants, and a mosque. Enjoy being just steps from a scenic conservation park, offering natural trails and peaceful surroundings. A prime Whitby location that offers comfort, convenience, and lifestyle all in one. (id:58671)
6 Bedroom
4 Bathroom
2500 - 3000 sqft
Circle Real Estate
1029 - 125 Omni Drive
Toronto, Ontario
Tridel quality built, large 2-bedroom, 2 full bathroom suite with a balcony, ensuite laundry, parking, locker and fabulous amenities. 930 square feet plus the balcony. Well-managed building with the on-site property management team. Excellent maintenance fees with all utilities included. Fabulous move-in condition suite with clear, bright west views and an open-concept, spacious, desirable split-bedroom floor plan. Large open-concept kitchen with full-sized appliances and lots of counter and cabinet space (p-trap, continuous waste, and tailpiece underneath the sink have been replaced (2025)). Enjoy the spacious living and dining rooms featuring hardwood floors and excellent wall space for large furniture, plus a walk-out to the private balcony. The extra-large primary bedroom can accommodate a king-sized bed and features a large walk-in closet, an additional closet, and a 4-piece ensuite bathroom. The good-sized second bedroom includes a double closet and has quick access to the 3-piece main bathroom. Both bedrooms include new laminate floors (2025) and have been freshly painted. The front foyer includes a double door coat closet and the ensuite laundry area. The premium OVERSIZED parking space is close to the elevators on the top parking level (see picture of the parking space). There is 24-hour gatehouse security and lots of underground visitor parking. The fabulous building amenities include two gyms (one in 125 Omni and one in 115 Omni), two indoor pools with hot tub (one pool in 125 Omni and one pool in 115 Omni), change rooms with a sauna, a party room, a games room with billiards, ping pong, shuffleboard, and foosball, a theatre room, and a library. Walk to Scarborough Town Centre, walk to TTC (Scarborough Centre Station), and have quick access to Highway 401. There are many great grocery stores nearby, plus fabulous restaurants, coffee shops, and conveniences for your daily needs. (id:58671)
2 Bedroom
2 Bathroom
900 - 999 sqft
Chestnut Park Real Estate Limited
3905 - 14 York Street
Toronto, Ontario
Premium 2-bedroom + Den at ICE Condos, 14 York Street high on the 39th floor with sweeping skyline and waterfront views through floor-to-ceiling windows. The open-concept interior features a modern kitchen with integrated appliances and stone countertops, seamlessly flowing into a spacious living area and oversized balcony ideal for entertaining. Residents enjoy full building amenities: fitness centre, indoor pool, sauna, party room, and 24-hour concierge. With direct access to the PATH, just steps from Union Station, Scotiabank Arena, Harbourfront and downtown's top destinations, this suite offers unmatched convenience and lifestyle value. (id:58671)
3 Bedroom
2 Bathroom
700 - 799 sqft
RE/MAX Ace Realty Inc.

