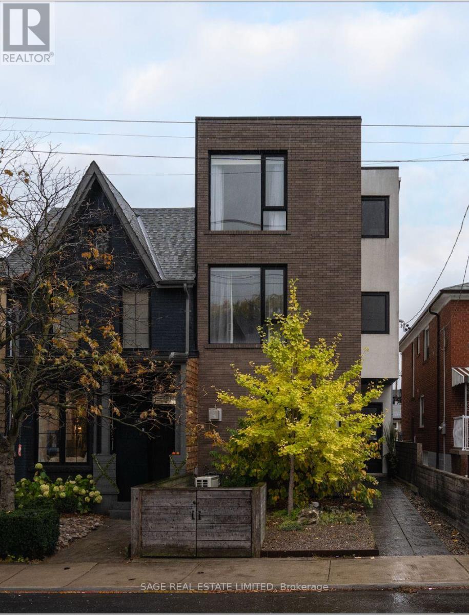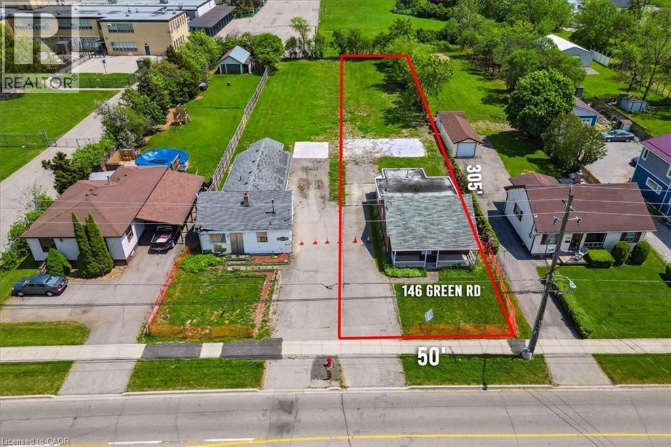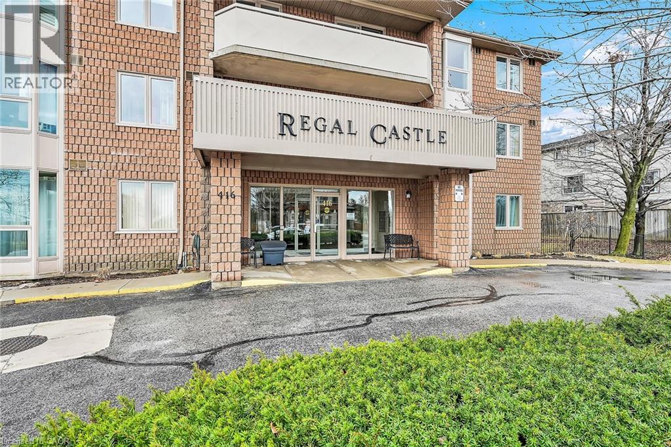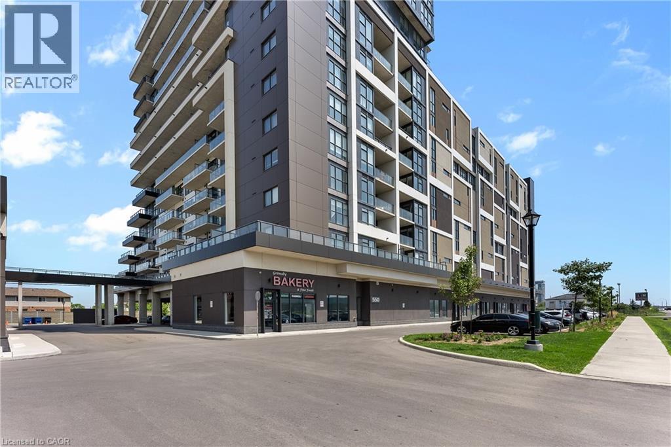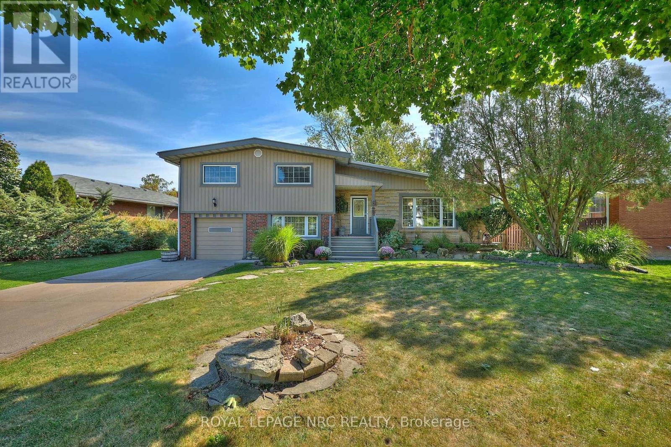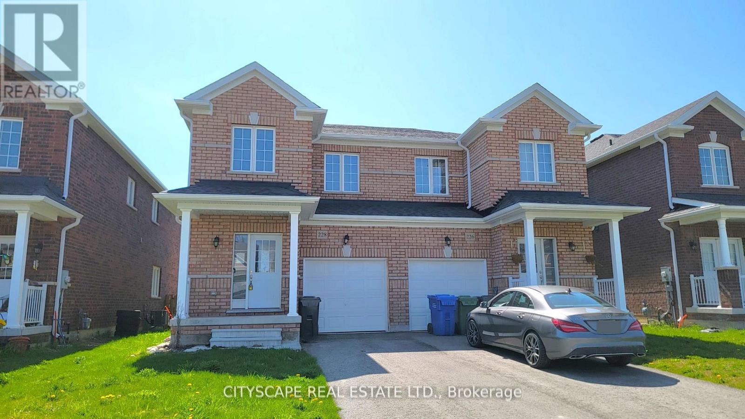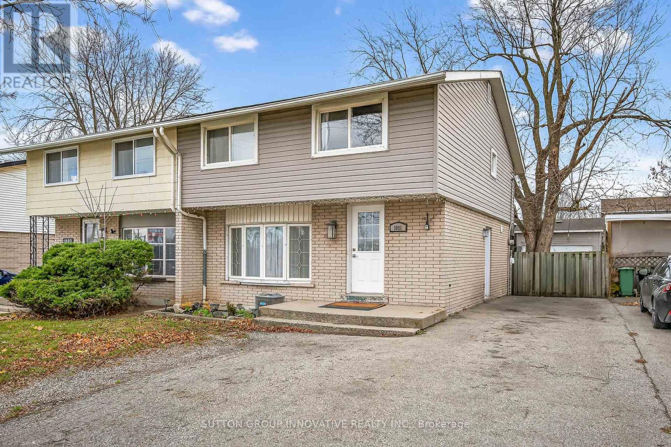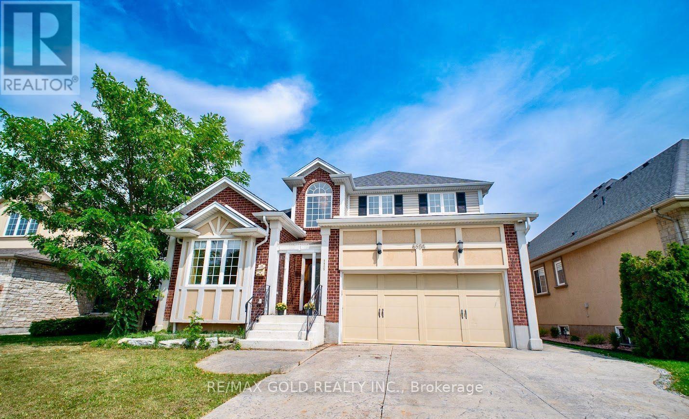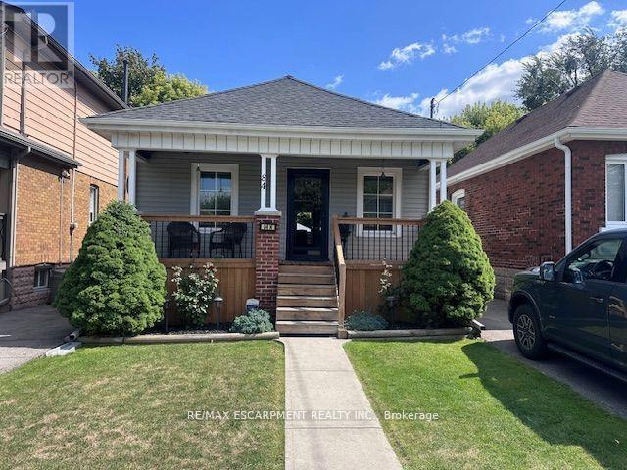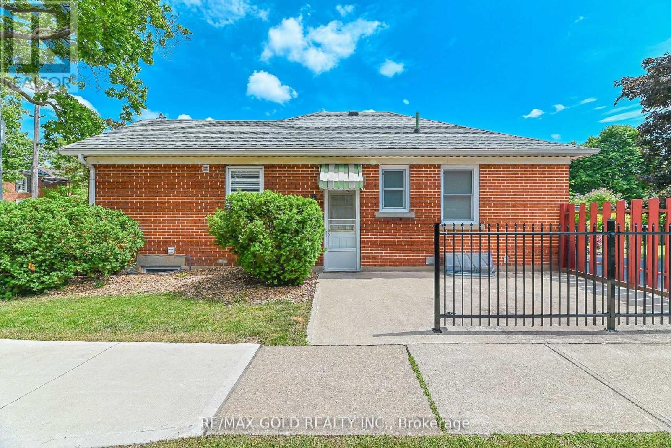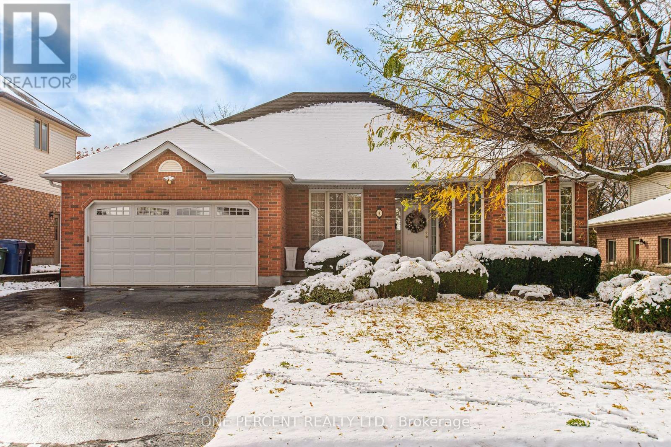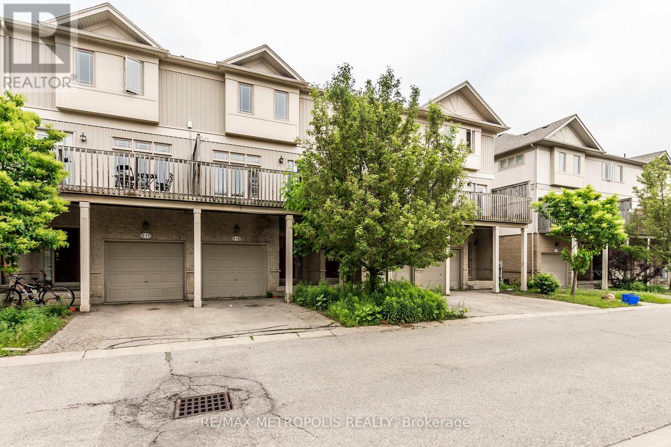- Home
- Services
- Homes For Sale Property Listings
- Neighbourhood
- Reviews
- Downloads
- Blog
- Contact
- Trusted Partners
110b Palmerston Avenue
Toronto, Ontario
ALL GLORY! NO (OLD) GUTS. Steps to everything you need and tucked away on one of downtown's most desired streets you will find yourself at 110B Palmerston Ave. A condo disguised as a semi-detached with all the glory and none of the old guts - this 10 year old new build was constructed by super architect Blue Lion and completed in 2015. Sky high 9 and 8ft ceilings (including the basement!), floor to ceiling windows and white oak flooring throughout making every square inch of this residence bathed in light and style. Private landscaped backyard from main floor kitchen/living and dining area leads to private garage accessed through laneway. Three bedrooms with built-in closets including one massive third floor primary suite with large walk-in and a 5 piece ensuite. Finished lower level with fab laundry room, powder room and multipurpose lounge. An absolute win for the downtowner who wants it all. Come and get it. (id:58671)
4 Bedroom
3 Bathroom
2000 - 2249 sqft
Sage Real Estate Limited
146 Green Road
Stoney Creek, Ontario
NEW R1 ZONING! ATTENTION DEVELOPERS, BUILDERS, INVESTORS! Amazing opportunity to develop in the heart of Stoney Creek. LOT 50' frontage x 305' depth. New updated R1 zoning allows for many new construction opportunities- Fourplex, Triplex, Single-family, Lodging Home- that you can start today! The location is perfect- close to all amenities, schools, highways, transit, shopping! Option to be sold along with 146 Green Road, which would allow you to add 2 multi-unit homes to your portfolio. Vendor Take Back Mortgage available to help you get started! Don't miss this prime location. (id:58671)
Royal LePage State Realty Inc.
416 Limeridge Road E Unit# 309
Hamilton, Ontario
Welcome to the well maintained Regal Castle, located in the prime Hamilton Mountain community walking distance to Limeridge Mall. The spacious condo features 2 large bedrooms with walk-in closets, 2 4-piece bathrooms , a large in-suite laundry room situated on the top floor with great views. The building provides a range of amenities for your enjoyment, including a fully equipped gym with sauna, and a spacious party room. This condo is perfect for retirees or those looking to downsize, close to major highways, public transit and shopping. (id:58671)
2 Bedroom
2 Bathroom
1173 sqft
Royal LePage State Realty Inc.
550 North Service Road Unit# 218
Grimsby, Ontario
Enjoy stunning views of Lake Ontario, the Toronto skyline and all that surrounds the Greater Golden Horseshoe from your private terrace at this beautiful 2 bedroom, 2 bathroom condo. Located steps to the heart of Grimsby on the lake close to all local shopping, major amenities and direct highway access, this suite is a commuters dream and perfect for retirees looking to downsize or anyone looking for convenient maintenance free living. This open layout combined with private terrace is an entertainers dream with no shortage of possibilities for the outside space. The interior space features laminate floors throughout, 9-foot ceilings, quartz counters, separate laundry/storage room and a bonus den space for a home office or media room. Naturally lit with terrace level floor to ceiling windows in each bedroom with the primary offering panoramic lake and escarpment views, this is an ideal space for living without sacrificing comfort. Featuring fantastic building amenities such as rooftop patio, gym, billiards room, private storage locker and underground parking, make this stunning condo unit your new home today. (id:58671)
2 Bedroom
2 Bathroom
1005 sqft
Exp Realty (Team Branch)
81 Riverview Boulevard
St. Catharines, Ontario
Muskoka Living in the Heart of Niagara! Lovingly owned and well cared for over 35 years, this beautifully maintained 3-bed, 2-bath home sits on a private ravine lot with no front and back neighbors. Enjoy the 4 seasons with peaceful, tree-lined surroundings just minutes from the Pen Centre, Ridley College, hospital, schools, and major amenities. The bright main floor offers open-concept living room and dining room with a walkout to a large patio overlooking the serene backyard(lot size 62f by 203f), perfect for entertaining or relaxing in nature. Upstairs features three bedrooms and a 4-piece bath, including one bedroom with patio doors leading to a private balcony with stunning ravine views. The finished lower level includes a second bathroom, a foyer, a gym room, and a versatile rec space for an office or playroom. Additional Features: Attached single-car garage + 5-car driveway, Quiet, family-friendly street, Mature trees, Muskoka-like setting, Walking distance to a reputable school. Don't miss this rare opportunity to own a tranquil ravine property in one of Niagara's most convenient locations. (id:58671)
3 Bedroom
2 Bathroom
1500 - 2000 sqft
Royal LePage NRC Realty
228 Ridley Crescent
Southgate, Ontario
Welcome to 228 Ridley Crescent in the vibrant, family-friendly community of Dundalk! This spacious 3-bedroom, 3-bathroom freehold townhome offers a bright and functional layout with incredible potential for buyers looking to add their own style and finishing touches. The main floor features a welcoming foyer with ceramic tiles and a double-door closet, opening into a wide hallway with laminate flooring and a versatile nook area-perfect for a study, play zone, or reading corner. The kitchen is thoughtfully laid out with ceramic flooring and direct access to the backyard, making indoor-outdoor living simple and convenient. The adjoining living room offers a comfortable space to relax or entertain. Upstairs, the primary bedroom boasts a generous walk-in closet and a private 4-piece ensuite. Two additional bedrooms provide comfort and functionality, each with closet space and access to a shared 4-piece bathroom. The full basement includes laundry facilities and awaits your vision-whether as a recreation room, gym, or additional living space. With carpets already removed, this home is a blank canvas ready for new owners to design and finish to their taste. Located in a welcoming neighbourhood close to parks, schools, and local amenities, this property offers great value and the perfect opportunity to customize and make it your own! (id:58671)
3 Bedroom
3 Bathroom
1100 - 1500 sqft
Cityscape Real Estate Ltd.
1091 Upper Wellington Street
Hamilton, Ontario
Welcome to 1091 Upper Wellington Street, sitting on a deep 130 foot lot! Located in an excellent Central Mountain neighbourhood. close to Mohawk College, Linc/403, shopping, schools, parks and other major amenities. 4+1 Bedrooms, 2 Full baths, nice layout floor plan, spacious kitchen, dining and living room. Newly updated: kitchen with stone counter tops, flooring, paint, custom trim work, light fixtures, California knock down ceiling, electrical, plumbing and much more! Huge family sized yard. Enjoy the newly renovated shed/workshop that has hydro and is heated! In-law suite potential, side door entrance. Move-in ready with a flexible closing date, nothing else to do--just unpack and enjoy! (id:58671)
5 Bedroom
2 Bathroom
1100 - 1500 sqft
Sutton Group Innovative Realty Inc.
8905 Mcgarry Drive
Niagara Falls, Ontario
A truly unique layout you won't find every day! This stunning home features soaring cathedral ceilings that open to a spacious loft overlooking the main floor, creating a bright and airy ambiance throughout. The main floor offers a well-thought-out design with a comfortable bedroom, a full washroom, a powder washroom, laundry, a formal dining room, and an island kitchen perfect for entertaining and family gatherings. Upstairs, you'll find a generous loft area, along with three additional bedrooms and multiple washrooms, providing plenty of space for a growing family. The fully finished basement comes with a separate entrance, featuring two bedrooms, a full washroom, a kitchen, and separate laundry-ideal for extended family or rental potential. Tthis home is located near top-rated schools, with easy access to shopping and major highways-offering both convenience and comfort in one perfect package. A/C 2018, Furnace 2021, Roof 2019 (id:58671)
6 Bedroom
4 Bathroom
2000 - 2500 sqft
RE/MAX Gold Realty Inc.
84 Barons Avenue N
Hamilton, Ontario
Beautiful Barons ... Absolutely perfect in and out , pride of ownership evident in this 2+1 bedroom , 1 bath, home ..Well maintained featuring 2025 replaced front porch, boards, and railings. Eves trough and shingles replaced , new flooring throughout , remodeled kitchen, finished basement with rec room, bedroom and workshop. Kitchen walk out to rear deck , and covered patio, shed and workshop. Tastefully decorated through out.. (id:58671)
3 Bedroom
1 Bathroom
700 - 1100 sqft
RE/MAX Escarpment Realty Inc.
369 York Road
Guelph, Ontario
Welcome to 369 York rd sitting on 2 Lots, 2 Bedroom + Sun room can be used as 3rd bedroom,charming and well-maintained detached bungalow home located in Guelph's desirable St. Patrick's Ward.Freshly Painted house .The main floor boasts a bright and spacious living room with large windows, a connected dining area perfect for entertaining, and a stylish, updated kitchen with modern appliances and ample workspace. Beautiful Sun room filled with sunlight and cozy fireplace. Kitchen comes with new counter tops. ** Brand new never lived basement with kitchen and washroom -ideal for rental income opportunities**. This property sits on impressive lot,providing lot of outdoor space and future expansion. New Driveway (2025), New garage siding(2025), New floor in basement and Sun room. (id:58671)
3 Bedroom
2 Bathroom
700 - 1100 sqft
RE/MAX Gold Realty Inc.
8 Trillium Court
Guelph, Ontario
STUNNING EXECUTIVE BUNGALOW IN A QUIET CUL-DE-SAC LOCATED IN MUCH SOUGHT AFTER KORTRIGHT HILLS SECTION. WONDERFUL COURT. HOMES ON THIS STREET DO NOT COME UP FOR SALE OFTEN! TASTEFULLY DECORATED, HARDWOOD FLOORS IN MOST OF MAIN, DREAM KICTHEN , HIGH CEILINGS, BEAUTIFULLY DECORATED ROOMS, WALK OUT FROM KITCHEN/DINING AREA TO BACK DECK. FULLY FINISHED BASEMENT IS PERFECT FOR IN-LAW WITH AN ADDITIONAL BEDROOM SPACE AND LARGE OFFICE PLUS A MASSAVE LIVING AREA , A 3 PEICE WASHROOM AND A WALK OUT TO PATIO. NO NEIGHBORS GREENSPACE IN BACK AREA GIVES PRIVACY AND SERENITY. FANTASTIC MUCH SOUGHT AFTER AREA CLOSE TO MANY SCHOOLS , SHOPPING AND ENTERTAINMENT (id:58671)
4 Bedroom
3 Bathroom
2000 - 2500 sqft
One Percent Realty Ltd.
C16 - 619 Wild Ginger Avenue
Waterloo, Ontario
Exceptional Opportunity in Laurelwood to Live and Work from Home- Main Floor and Basement Zoned Commercial with upper Residential - Executive Townhouse in WaterlooCompletely renovated 3-bedroom unit available for sale at the highly desirable Laurelwood neighbourhood, one of Waterloo's most popular areas for families and professionals. It has 3.5 bathrooms with finished basement.Walking distance to top-rated schools, scenic trails, and convenient shopping. Close proximity to public transit, with a short drive to Costco and The Boardwalk shopping, restaurants and movie theatres. Walk-out to a private deck perfect for BBQs, relaxing, or entertaining. (id:58671)
3 Bedroom
4 Bathroom
2000 - 2249 sqft
RE/MAX Metropolis Realty

