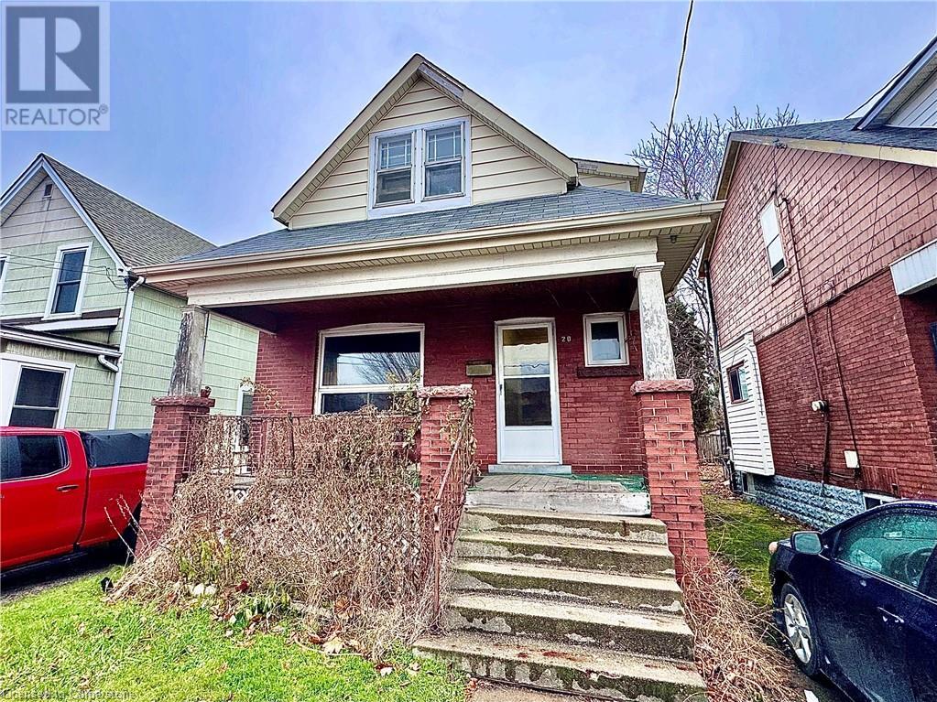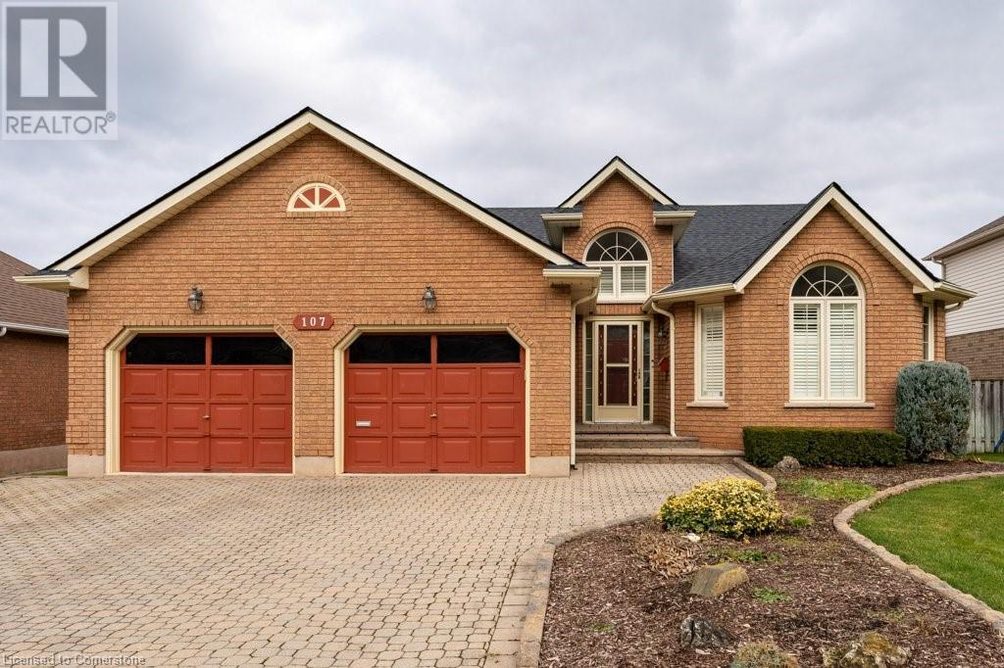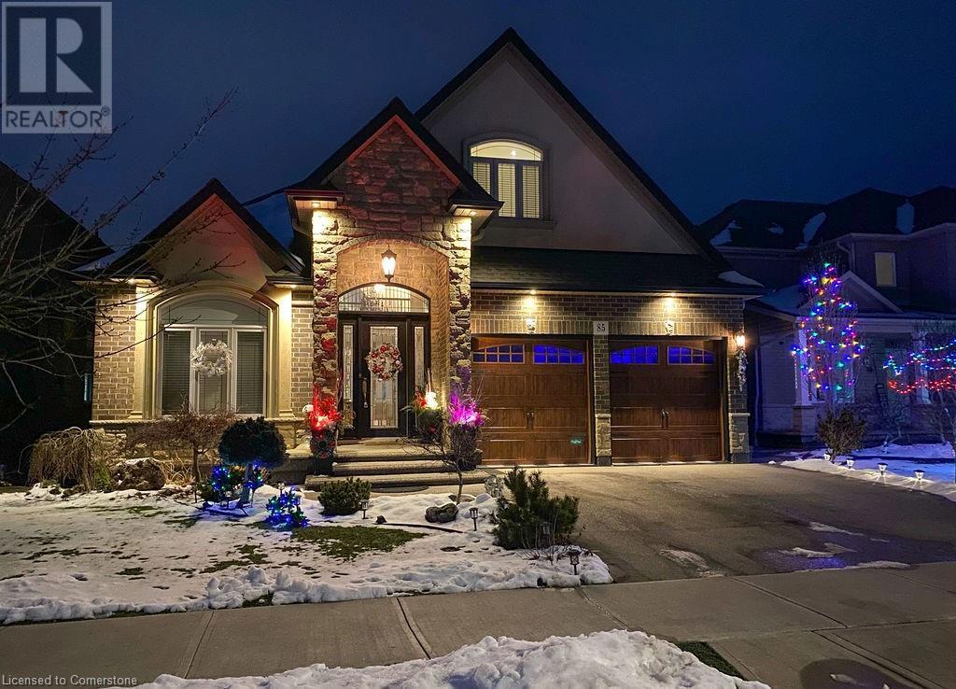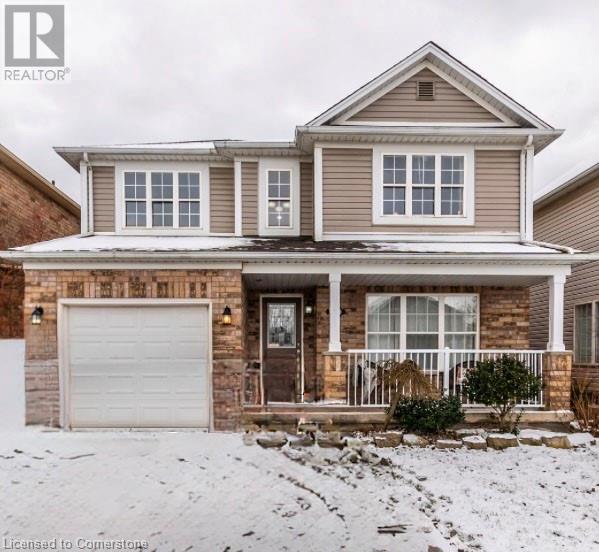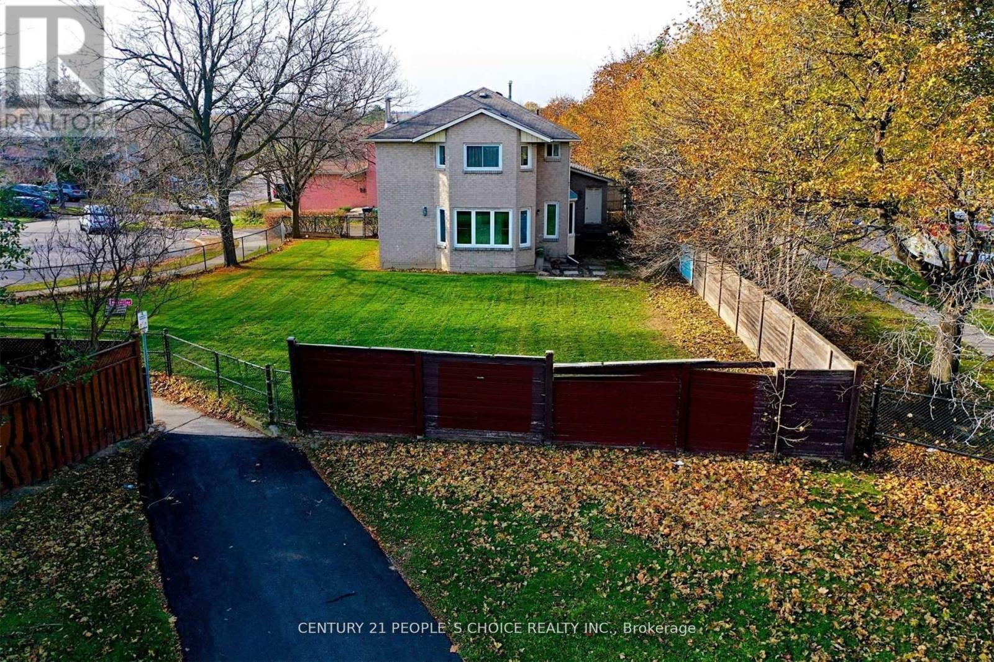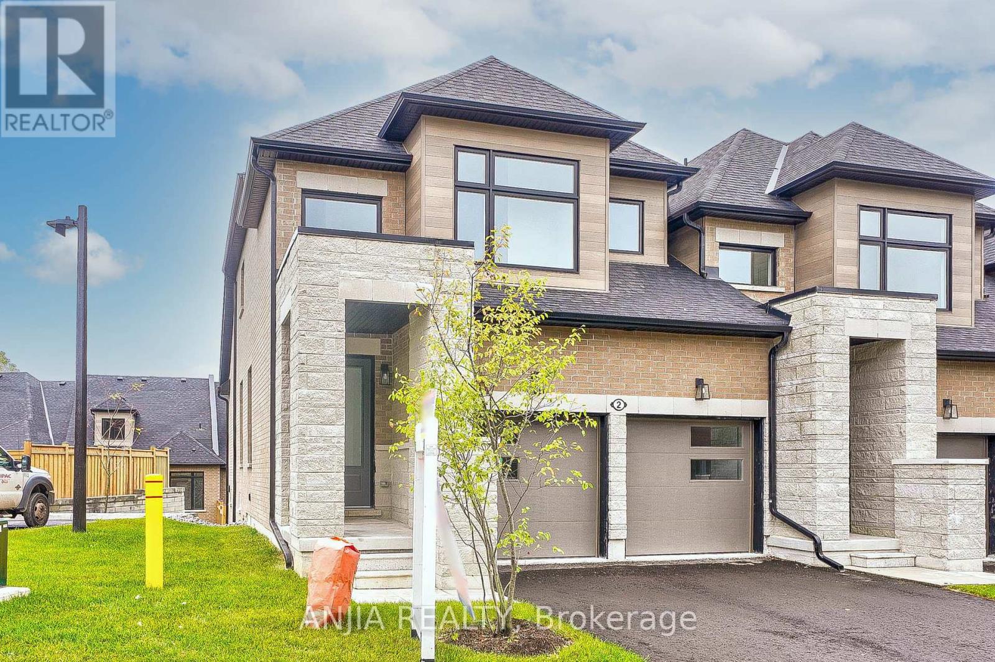- Home
- Services
- Homes For Sale Property Listings
- Neighbourhood
- Reviews
- Downloads
- Blog
- Contact
- Trusted Partners
4909 Mapleview Crescent
Port Colborne, Ontario
Located on a quiet crescent only stone's throw from the sandy shores of Lake Erie and Sherkston Shores, this freshly cleared and levelled building lot offers the ideal opportunity for your new custom build. With picturesque views and well maintained neighbouring homes, this is the perfect location for your dream home. Located in a rural residential zone, development is subject to provisions outlined in the Zoning By-law. Please contact listing agent for further information. (id:58671)
Bosley Real Estate Ltd.
1 - 7429 Matteo Drive
Niagara Falls, Ontario
Welcome to Forestview Estates, an exceptional residential haven in the heart of Niagara Falls! These contemporary townhomes, meticulously crafted by Winspear Homes, embody a superior standard of modern living. Anticipated for occupancy in spring 2025, these homes present an enticing investment opportunity. Winspear Homes, a distinguished local builder, is renowned for its commitment to high-end finishes and meticulous attention to detail. Unit 1, featuring hardwood floors throughout, boasts an inviting layout. The main level showcases a spacious foyer leading to an open-concept living area, a stunning kitchen with quartz counters and an island, a dining area and large living room, and access to a 10' x 10' deck through patio doors. Completing this level is a 2pc powder room and ample closet space. Ascend to the second floor to discover three generously sized bedrooms, a well-appointed 4pc bathroom, and a conveniently placed laundry room. The primary suite impresses with a walk-in closet and an ensuite featuring a glass-tiled shower. This unit also offers a convenient side entrance leading to the basement, ensuring a seamless blend of style and functionality. Don't miss this opportunity to make Forestview Estates your home in 2025! (id:58671)
3 Bedroom
2 Bathroom
Revel Realty Inc.
20 Crosthwaite Street N
Hamilton, Ontario
Nestled in a desirable Hamilton neighbourhood, this solid brick detached home is brimming with potential and waiting for your personal touch. Situated close to schools, transit, and shopping, the location is perfect for families and professionals alike. The spacious primary bedroom offers a unique opportunity to potentially be converted into two separate rooms, creating a valuable third bedroom. The home also features a separate entrance to the basement with a roughed-in bathroom, opening the door to countless possibilities. With mutual drive parking, a generous backyard, and a price point that’s rare for this area, this property is a must-see for those seeking value and opportunity. Don't miss your chance to own a home with so much potential! (id:58671)
2 Bedroom
1 Bathroom
1054 sqft
Keller Williams Complete Realty
Blair Blanchard Stapleton Limited
451 Templemead Drive
Hamilton, Ontario
Discover modern comfort in this charming 2-storey home nestled in the desirable Templemead neighborhood on Hamilton Mountain. This professionally updated residence features 3 spacious bedrooms and 2.5 bathrooms, spread across three well-appointed levels. Enjoy the convenience of a fully fenced-in backyard, perfect for outdoor activities and privacy. The deck, accessible via sliding patio doors on the main floor, offers a great space for relaxation and entertaining. Additional highlights include an attached garage and a versatile shed/workshop in the backyard, complete with hydro. Don’t miss the opportunity to make this your dream home. Schedule your viewing today! (id:58671)
3 Bedroom
3 Bathroom
1609 sqft
RE/MAX Escarpment Realty Inc.
107 Dorchester Drive
Grimsby, Ontario
Grimsby home on one of the most sought after streets facing the Niagara Escarpment. This immaculate bungalow is ready and waiting for you to enjoy the beauty of the Niagara Escarpment! Enjoy the southern exposure into your updated kitchen! Easy living layout with eat in kitchen, formal dining room, sunken family room with access to the deck to enjoy the maintenance free rear yard with just perennials and shrubs! Primary bedroom is extra large with patio door leading to the rear deck! Finished Lower level with rec room and additional two bedrooms. Get into Grimsby, where commuters love to live with the ease to they highway and all the community events that are on going thru the year for all the family members! Updates Include: Shingles 2024, Furnace and A/C , Ecobee thermostat 2023, Fridge 2024, Dishwasher 2022. Some picture are virtually staged. (id:58671)
4 Bedroom
2 Bathroom
1630 sqft
RE/MAX Escarpment Realty Inc.
89 Shepherd Drive
Barrie, Ontario
Welcome to 89 Shepherd Dr, Barrie! This modern two-year-old home boasts an open-concept main floor with a spacious eat-in kitchen, featuring a large island and plenty of cabinet space. The main level offers sleek laminate floors and beautiful hardwood stairs, with no carpet throughout. The generous primary bedroom includes an ensuite and walk-in closet, while two additional bright bedrooms feature large windows that flood the rooms with natural light. A convenient main floor laundry room offers inside access from the garage, and the unspoiled basement provides excellent potential for additional living space. This home combines contemporary design and functionality in a fantastic location. **** EXTRAS **** Zebra blinds, central air conditioner, stainless steel appliances. Some photos are virtually staged to show potential. (id:58671)
3 Bedroom
3 Bathroom
Right At Home Realty
85 Hillcroft Drive
Hamilton, Ontario
Your dream home awaits! This stunning custom-built bungaloft features 3 bedrooms, 2.5 bathrooms, and top-tier finishes in one of Stoney Creek's most desirable neighborhoods. The main floor boasts a grand foyer with vaulted ceilings, a custom kitchen with hardwood cabinets, granite countertops, stainless steel appliances, and a breakfast island. The open-concept great room features vaulted ceilings, hardwood floors, a gas fireplace, and French doors leading to a spacious covered deck. The primary bedroom includes a walk-in closet and a 5-piece ensuite with a soaker tub and glass shower. An additional bedroom, a 2-piece bath, and a laundry room with garage access complete this level. Upstairs, the loft offers a cozy living area, a third bedroom, and a 4-piece bathroom. The expansive basement, with a kitchenette and over 1,700 sq. ft., offers endless possibilities. Low-maintenance landscaping (artificial grass), proximity to schools, amenities, and easy highway access make this home a rare find. A must-see! (id:58671)
3 Bedroom
3 Bathroom
2473 sqft
RE/MAX Escarpment Realty Inc.
9 Lovell Crescent
Brantford, Ontario
Welcome to this stunning, bright 2-storey, carpet-free home in the desirable southwest area of Brantford. Featuring 3+1 bedrooms, 2.5 baths, and an attached garage with inside entry, this home offers both comfort and convenience. Double wide concrete driveway easily fits 4 vehicles. The spacious master suite boasts a walk-in closet and a luxurious ensuite with a walk-in shower. The upstairs bedrooms are generously sized, each with bright windows that fill the rooms with natural light. A large linen closet is conveniently located on the way upstairs. Enjoy family meals in the nice-sized eat-in kitchen, which opens to the dining room. Sliding doors from the kitchen lead to a back deck, ideal for easy BBQs and outdoor entertaining. Relax on the inviting front porch or enjoy the privacy of the fully fenced yard. A 2-piece bath is conveniently located on its own level, leading to the basement, which offers a large storage area, a 4th bedroom, and a spacious laundry room. Located within walking distance to schools, parks, and trails, this home is truly move-in ready! (id:58671)
4 Bedroom
3 Bathroom
1780 sqft
RE/MAX Escarpment Realty Inc.
190 Crestwood Road
Caledon, Ontario
WOW! RENOVATED 3 BEDROOM, 4 BATHROOM DETACHED HOME NESTLED IN THE HEART OF BOLTONS NORTH HILL! THIS STUNNING PROPERTY HAS BEEN FULLY RENOVATED FROM TOP TO BOTTOM AND SITS ON A PREMIUM 65 X 182 FT RAVINE LOT, OFFERING UNMATCHED PRIVACY AND SERENE GREENBELT VIEWS. THE MAIN FLOOR FEATURES HARDWOOD FLOORS, POTLIGHTS, AND AN OPEN-CONCEPT LAYOUT, INCLUDING A HOLLYWOOD GOURMET CHEF KITCHEN WITH A 48 GAS RANGE, POT FILLER, WINE FRIDGE, ENTERTAINERS ISLAND WITH BREAKFAST BAR AND A COFFEE STATION. THE CIRCULAR BREAKFAST AREA WITH A SKYLIGHT ABOVE AND PANORAMIC VIEWS OF THE RAVINE OFFERS A TRULY PEACEFUL RETREAT. THE FAMILY ROOM FEATURES A NEW ELECTRIC FIREPLACE AND SLIDING DOORS THAT LEAD TO A LARGE DECK, IDEAL FOR OUTDOOR RELAXATION. UPSTAIRS, YOU FIND 3 GENEROUSLY SIZED BEDROOMS, EACH WITH FLOATING CUSTOM CABINETS, AND 2 COMPLETELY RENOVATED BATHROOMS, BOTH FEATURING DOUBLE VANITIES AND FRAMELESS GLASS SHOWERS. THE PRIMARY SUITE IS A LUXURIOUS RETREAT WITH A SPA-LIKE ENSUITE, INCLUDING A HEATED TOWEL RACK AND GLASS-ENCLOSED SHOWER. THE FINISHED WALKOUT BASEMENT OFFERS A SEPARATE ENTRANCE, SECOND KITCHEN, RECREATION AREA, ADDITIONAL BATHROOM, LAUNDRY ROOM, AND A PRIVATE SAUNA IDEAL FOR HEALTH AND WELLNESS. THIS SPACE CAN BE USED AS A NANNY SUITE OR POTENTIAL RENTAL UNIT. THE WIDE, PRIVATE BACKYARD BACKS ONTO A RAVINE, PROVIDING TRANQUILITY AND AMPLE SPACE FOR FAMILY ACTIVITIES OR GARDENING. ADDITIONAL FEATURES INCLUDE A 6-CAR LONG DRIVEWAY, DIRECT ACCESS TO A LARGE MUDROOM FROM THE GARAGE, AND A WALK-UP TO THE BACKYARD FOR MULTI-GENERATIONAL LIVING POTENTIAL (id:58671)
3 Bedroom
4 Bathroom
Exp Realty
112 Court Street N
Milton, Ontario
This Rare Gem Is Situated On A 66 X 130 Ft Deep Lot With Unobstructed Rear Views, Offering A Perfect Blend Of Charm And Modern Convenience. The Interior Boasts Turnkey Finishes, Including A Spacious Living Room, A Sunlit Family Room, And A Tastefully Upgraded Kitchen With Stainless Steel Appliances, A Built-in Dishwasher, A Gas Stove, And A Center Island. The Fully Upgraded Bathroom With Heated Floors Ensures Cozy Comfort During Winter. Upstairs, You'll Find Three Generously Sized Bedrooms Filled With Natural Light. The Home's Standout Feature Is Its Cottage-inspired Addition, Blending Suburban Living With Rustic Charm. This Space Showcases Large Windows, A Spacious Dining Area, And A Natural Wood-burning Fireplace With Breathtaking Backyard Views. Additional Highlights Include A Fully Insulated And Heated 1.5-car Garage, Which Can Serve As Extra Living Space Or Storage, And An Insulated Backyard Shed With Electrical Capabilities. This Is A Must-see Property To Truly Appreciate Its Unique Design, Incredible Privacy, And Exceptional Value. **** EXTRAS **** Backs Onto Green Space And The Holy Rosary Field, Surrounded By Mature Trees For Added Privacy. Features An Insulated Garage And Shed With Electrical, A Durable Metal Roof, And A Spacious 8-car Driveway. A Rare And Unique Lot In Old Milton. (id:58671)
3 Bedroom
1 Bathroom
RE/MAX Realty Services Inc.
2 Lois Torrance Trail
Uxbridge, Ontario
*ORIGINAL OWNER! NEWLY BUILT! CORNER UNIT!* Welcome To This Beautiful 3 Bed 3 Bath Townhouse In Uxbridge! ThisGorgeous House Features A Large Living Room Combined With Dining Room Big Enough For Large Family Gatherings. Well Maintained,Gleaming Hardwood On Main Fl. Upgraded Kitchen With Quartz Countertop, Breakfast Bar, S/S Appliances, And Backsplash. The Second FloorOffers A Primary Bedroom W/Walk-In Closet & 4pc Ensuite Bathroom. 2nd And 3rd Bedrooms Contain Separate Closet And 4PC EnsuiteBathroom. All Bedrooms Are In Good Size. A Massive Unspoiled Basement Space. Minutes To Schools, Park, Shopping, Golfing, Farms And AllAmenities. This Residence Right In Front Of Foxbridge Golf Course. This Home Is Perfect For Any Family Looking For Comfort And Style. Don'tMiss Out On The Opportunity To Make This House Your Dream Home! A Must See!!! (id:58671)
3 Bedroom
3 Bathroom
Anjia Realty



