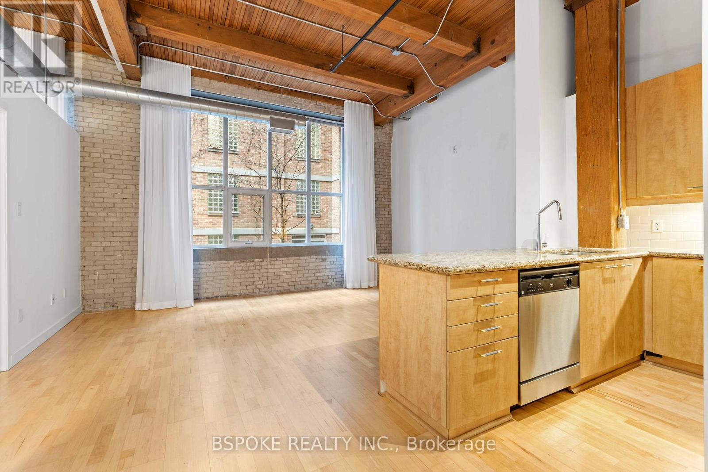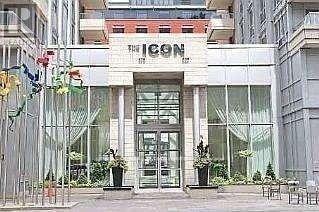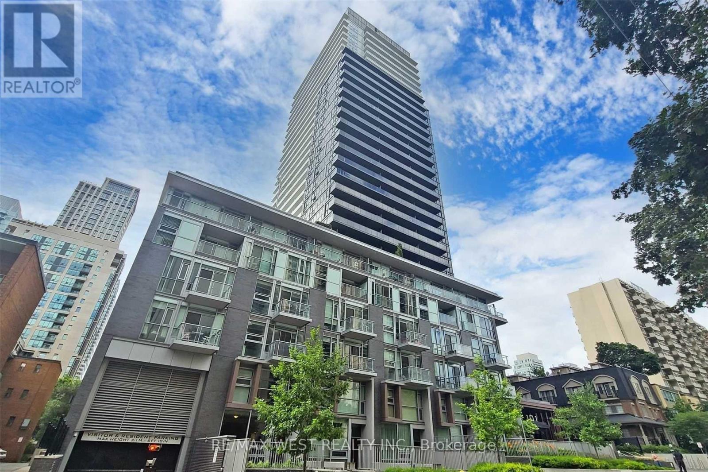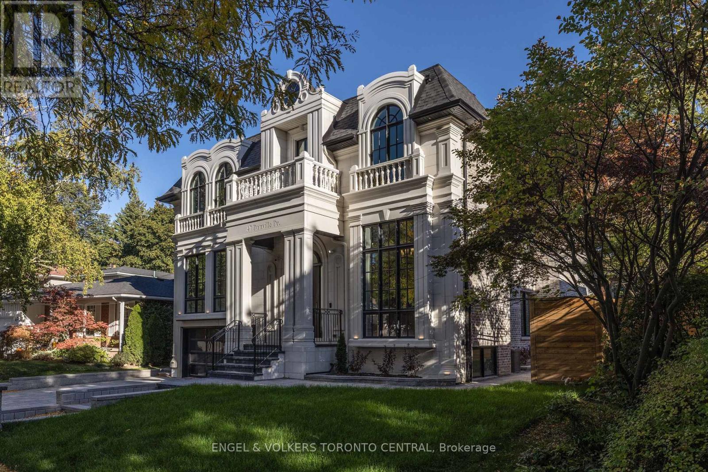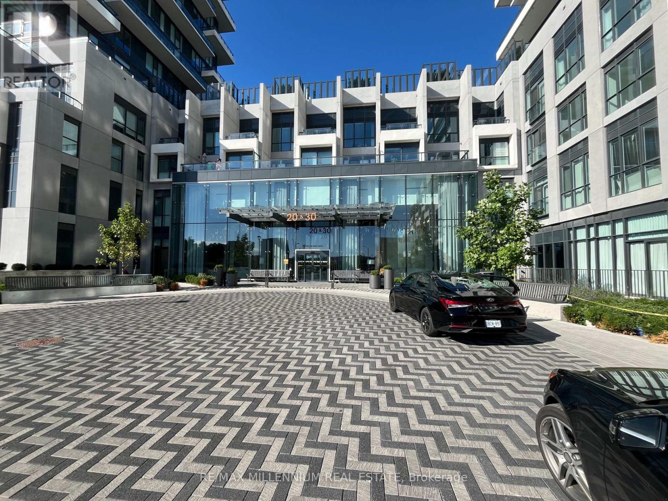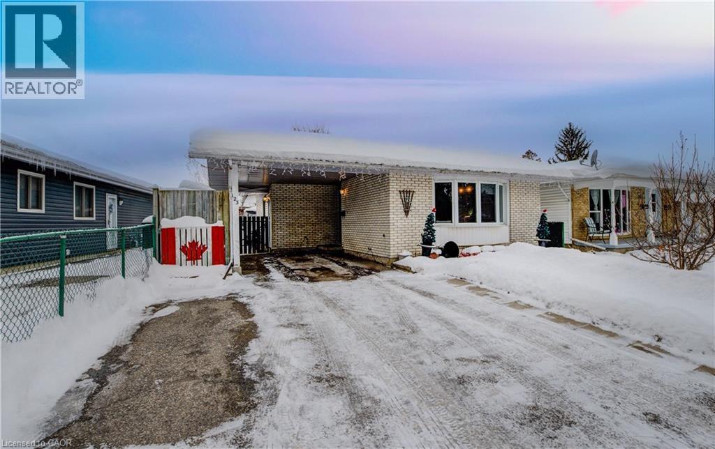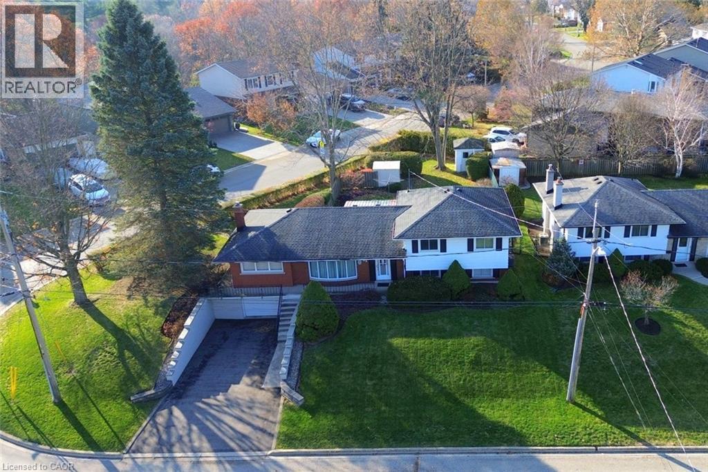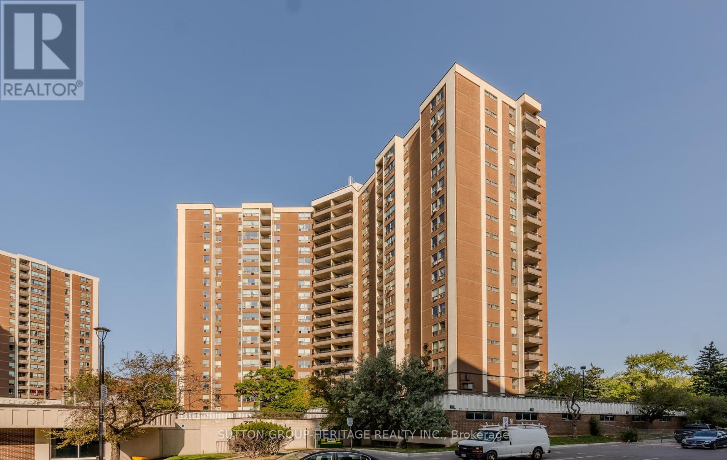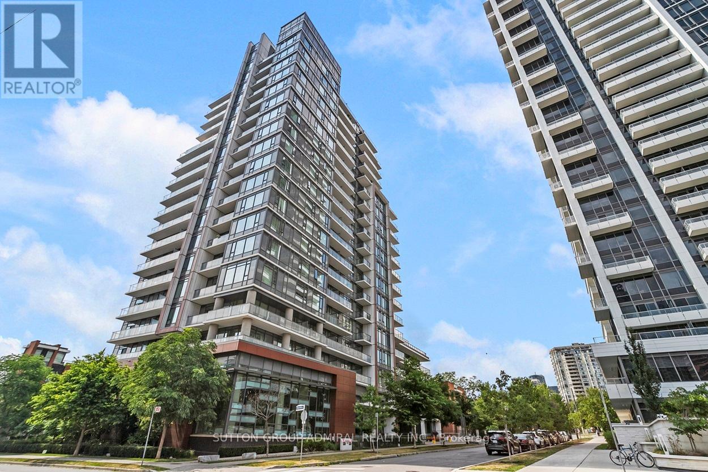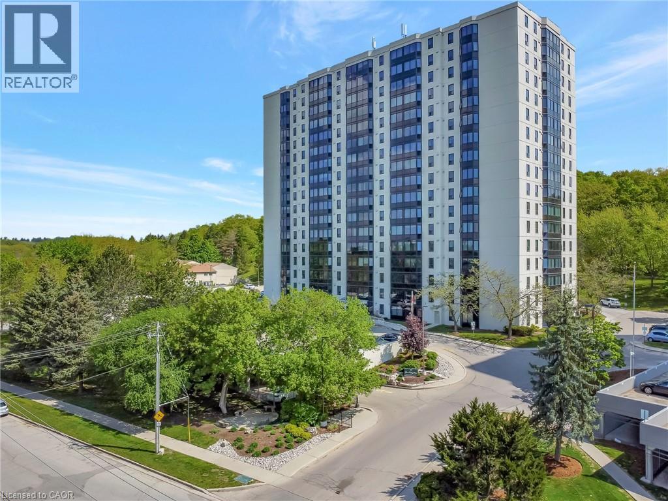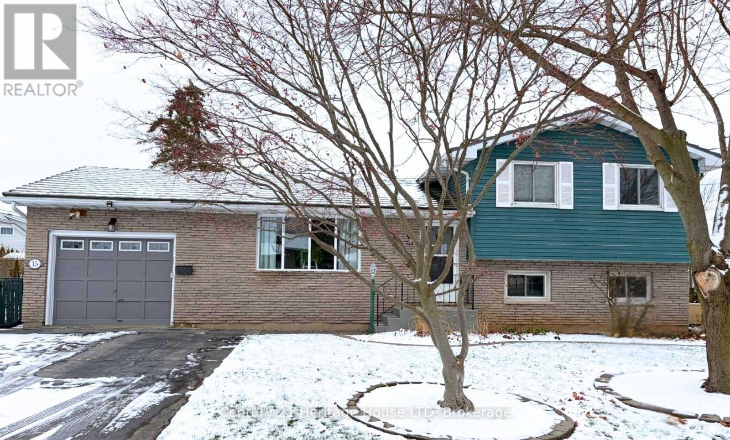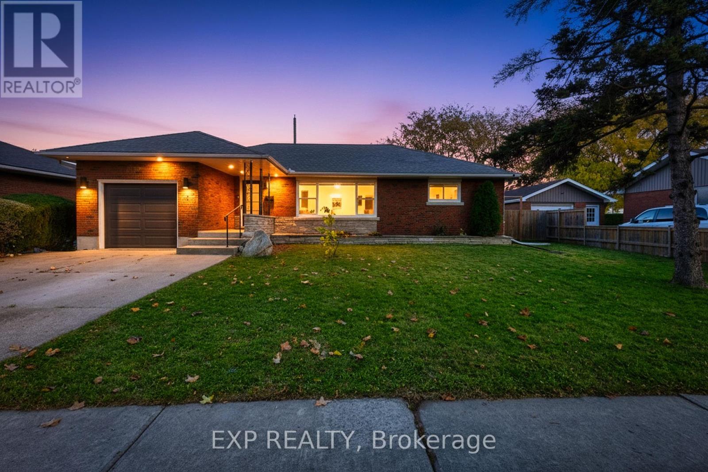- Home
- Services
- Homes For Sale Property Listings
- Neighbourhood
- Reviews
- Downloads
- Blog
- Contact
- Trusted Partners
227 - 955 Queen Street W
Toronto, Ontario
Hard loft living in the Chocolate Company Lofts, directly across from Trinity Bellwoods Park. Suite 227 delivers the real thing: 12' ceilings, exposed brick, original wood posts & beams, and oversized windows overlooking a quiet courtyard. A proper foyer with a large coat closet opens to an open-concept kitchen/living/dining space that actually works for real life and entertaining-excellent storage, plus a functional island with breakfast bar seating. The bedroom features a large closet, a smart alcove for a desk, and a Juliette balcony for fresh air and extra light. In-suite laundry, one large locker, and second-floor access make day-to-day easy (especially with a dog). Epic Queen West location on the south side of Queen between Crawford and Strachan-steps to Oyster Boy, Mother, Matty's Patties, Nadege, the Candy Factory, and the park across the street. Maintenance fees include heat, central air, water, building insurance and common elements. A true loft on the stretch of Queen West that still feels like itself. (id:58671)
1 Bedroom
1 Bathroom
600 - 699 sqft
Bspoke Realty Inc.
628 - 250 Wellington Street W
Toronto, Ontario
Luxury Building. 1 Bdrm & Den,Hardwood Flrs, Modern Kitchen With Granite Countertops, Parking & Locker. Amazing Facilities, Indoor Pool, Rooftop, Terrace With Barbecue. Steps To Subway. (id:58671)
2 Bedroom
1 Bathroom
600 - 699 sqft
Upperside Real Estate Limited
505 - 101 Erskine Avenue
Toronto, Ontario
Functional, Well-designed 1 Bedroom Plus Den. Open Layout! *LOW Maintenance Condo in PRIME Location* Designer Kitchen With Quartz Countertop, Backsplash & Integrated Appliances. Gleaming Laminate Flooring Throughout, And A Spacious Balcony. 9Ft Ceilings! Cozy Den with Warm Lighting for Comfortable Seating or Work Station. Added Pantry for Extra Household Items. Freshly Painted and New Entrance Accent Wall. Generously Sized Bedroom Features a Built-in closet Organizer. Conveniently Located In The HEART of Midtown With EVERYTHING At Your Doorsteps. Just off Yonge yet removed from its rush, you are steps from cafes, boutique shops, restaurants, daily essentials, parks, the Eglinton subway station and the future Crosstown LRT. Incredible Amenities Include: Roof Garden W/Infinity Pool, Gym, Yoga Studio, Movie Room, Billiards, Party Room, Bbq, Guest Suites, VISITOR Parking, welcoming Concierge. Experience Modern Urban Living. This Condo is Turnkey Ready for First-Time Buyers or Downsizers Seeking a Low-Maintenance Lifestyle and An Ideal Prospect for Investors Targeting High-quality Tenants in a Sought-After Neighborhood. (id:58671)
2 Bedroom
1 Bathroom
0 - 499 sqft
RE/MAX West Realty Inc.
47 Danville Drive
Toronto, Ontario
Experience refined living in this custom-built architectural masterpiece, ideally positioned on a rare 60-foot lot in Toronto's coveted St. Andrew-Windfields enclave. Offering over 6,400 sq.ft. of meticulously finished space, this grand residence combines timeless sophistication with modern comfort.The main level welcomes you with soaring ceilings, a formal dining room, a private office, and seamless transitions between elegant principal rooms. A private elevator connects all levels, ensuring convenience throughout. The chef's kitchen is an entertainer's dream-appointed with Wolf and Sub-Zero appliances, custom millwork, and a bright breakfast area overlooking the landscaped rear gardens.Upstairs, the principal suite offers a serene retreat complete with spa-inspired ensuite and expansive walk-in dressing room. Additional bedrooms are generously proportioned, each with ensuite access.The lower level extends the home's livable luxury with a fully equipped gym, radiant heated floors, a striking custom bar, and open recreation spaces designed for gatherings.Premium finishes such as heated foyers and baths, a snow-melt driveway system, and integrated smart-home features elevate everyday living.Located within walking distance to Toronto's finest schools, lush parks, and upscale amenities-with quick access to major routes-47 Danville Drive embodies the perfect blend of elegance, comfort, and prestige in one of the city's most distinguished neighbourhoods. (id:58671)
6 Bedroom
6 Bathroom
3500 - 5000 sqft
Engel & Volkers Toronto Central
306 - 30 Inn On The Park Drive
Toronto, Ontario
Welcome to Auberge on the Park - a luxurious condominium by Tridel offering modern design. Spacious 719-sqft suite features a smart open-concept layout with a North exposure bedroom with floor-to-ceiling windows, a highly coveted, generously sized and fully enclosed den (rare of this size from most units) and 2-full 4-piece bathrooms. Enjoy Bright natural light from 9-foot floor-to-smooth ceiling windows. Close to Sunnybrook Park, perfect for both relaxation and entertainment . Kitchen comes fully equipped with energy-efficient, modern built-in appliances, quartz countertops, laminate flooring, and electronic control pad. For added convenience, the unit includes one parking space and a storage locker. Ideally situated across from Sunnybrook Park, this home offers a peaceful retreat while being just a 6-minute walk to the future Line 5 LRT station, a 5-minute drive to the DVP, and only 20 minutes from downtown Toronto. Auberge on the Park provides premium amenities, including 24-hour concierge, hot tub and spa, fully-equipped fitness studio, outdoor swimming pool, BBQ terrace, theatre room, entertainment lounge, pet wash and dog park. Experience luxury, nature, and convenience all in one place. (id:58671)
2 Bedroom
2 Bathroom
700 - 799 sqft
RE/MAX Millennium Real Estate
123 Kingswood Drive
Kitchener, Ontario
Finding the perfect home for you and your family could be as easy as 1-2-3... at 123 Kingswood Drive, that is! This lovingly kept Alpine bungalow has been under the care of the same owners for the past quarter century, and lends itself to a convenient, hassle-free lifestyle - with a wonderful back yard that comes into its own in its potential for warm-weather relaxation and entertaining. Entry comes via the side of the home, atop a private double-wide drive and just through the carport. The carpet-free main level plays host to two sizable bedrooms and a renovated four-piece family bath. Primary living spaces are open concept and well-lit here, with a recently renovated kitchen (with abundant storage and countertop space) and a walkout from the living room via sliders to a covered rear deck and patio space. This fully fenced rear yard features a storage shed, hot tub, and plenty of space for the kids (and/or pets) to run off steam. Back inside and downstairs, you'll find a full basement that awaits your own creative spark. There's lots of space here for the rec-room of your dreams, with the current setup including a den, second three-piece washroom, guest bedroom, hobby space, and laundry/utility room. This property could also very easily lend itself to an inlaw setup, with a separate side entry just behind the main side porch. Not to be missed is the newer steel roof! This warm family home sits only moments away from the expressway at Homer Watson and Ottawa, and within walking range of schools, parks, groceries, and the dozens of amenities at the Laurentian Power Centre. (id:58671)
3 Bedroom
2 Bathroom
1983 sqft
Chestnut Park Realty Southwestern Ontario Limited
23 Lynndale Drive
Dundas, Ontario
Welcome to this wonderful 3+1 bedroom, 2-bath side split in one of the most sought-after family neighbourhoods in Dundas! Ideally located in the highly coveted Highland Park area, this home sits in a community where children can safely walk to all major local schools-adding everyday convenience for busy families. Set on an oversized corner lot with mature trees and a spacious backyard, the property is perfect for outdoor play, entertaining, and making lifelong memories. A basement walk-up offers great flexibility for teens, extended family, or future in-law or rental potential. You’ll also appreciate the large 24X21 crawl space, providing exceptional storage for seasonal items and household essentials. Inside, you’ll find a warm, functional layout featuring a bright eat-in kitchen, generous bedroom sizes, and a classic living and dining room ideal for family meals, gatherings, and everyday comfort. Upstairs, the bedrooms offer original hardwood floors hidden beneath the carpet, ready to be uncovered and enjoyed. The bonus family room addition provides valuable extra space for growing families-whether for play, relaxation, or a cozy second living area. With an attached garage, ample parking, and a location that blends nature, community, and exceptional walkability, this home truly stands out. Just steps from conservation and rail trails, parks, and some of Dundas’ top-rated schools, it offers an unbeatable environment to raise a family. A rare opportunity to settle into the beloved Highland Park neighbourhood-where families truly love to call home. (id:58671)
4 Bedroom
2 Bathroom
1804 sqft
Com/choice Realty
1008 - 5 Vicora Linkway Way
Toronto, Ontario
Your Perfect Toronto Condo Awaits! Step into this stunning bright and spacious 3-bedroom, 2-bathroom corner suite, where comfort meets convenience in the heart of North York. Featuring panoramic south, east & west facing ravine views, this home offers a serene backdrop that's rare to find in the city.The primary retreat comes complete with its own 2-piece ensuite and double closet, while the functional L-shaped living and dining room is bathed in natural light perfect for both everyday living and entertaining. Enjoy your morning coffee or unwind in the evening on the oversized balcony, seamlessly accessed through sliding glass doors.You'll love the brand-new open concept kitchen (2020), freshly painted interiors, and modern lighting updates that make this home move-in ready. Additional perks include a large in-suite storage room, parking, locker, and all-inclusive maintenance fees that cover utilities and Rogers cable.This well-managed building boasts incredible amenities: an indoor pool, fitness centre, sauna, and on-site convenience store. With TTC at your doorstep, and quick access to the DVP, 401, and downtown Toronto, commuting is effortless.Everything you need is minutes away schools, parks, libraries, community centres, places of worship, East York Town Centre, Costco, Superstore, grocery stores, and more. New lobby (2024). This is more than a condo its a lifestyle. Don't miss this rare opportunity to own a spacious, upgraded home in a prime North York location. (id:58671)
3 Bedroom
2 Bathroom
1000 - 1199 sqft
Sutton Group-Heritage Realty Inc.
Ph09 - 68 Canterbury Place
Toronto, Ontario
Welcome to 68 Canterbury Pl, a modern and well-maintained boutique condominium in the heart of North York's sought-after Willowdale West community. This spacious 2-bedroom, 2-bathroom penthouse corner suite features open-concept living and dining area, and floor-to-ceiling windows that fill the space with natural light. The sleek modern kitchen includes full-sized stainless steel appliances, quartz countertops. Enjoy a private balcony with city views - perfect for morning coffee or evening relaxation. This unit includes one parking space and a storage locker, providing convenience and value. The primary bedroom features a 4-piece ensuite and large closet, while the second bedroom is perfect for guests, a home office, or family. Steps from Yonge Street, you're walking distance to Finch and North York Centre subway stations, Mel Lastman Square, Empress Walk, restaurants, cafes, grocery stores (Loblaws, H-Mart), top-ranked schools, parks, and more. Easy access to Hwy 401 makes commuting a breeze. Walk Score: 94, everything you need is right outside your door! The building offers excellent amenities including a fitness center, party/meeting room, rooftop terrace, visitor parking, and concierge service. Professionally managed and energy-efficient. Ideal for professionals, families, and investors this is urban living at its best in one of North Yorks most dynamic neighborhoods! (id:58671)
2 Bedroom
2 Bathroom
700 - 799 sqft
Sutton Group-Admiral Realty Inc.
35 Green Valley Drive Unit# 902
Kitchener, Ontario
Welcome to the highly coveted Green Valley Place—where comfort meets convenience! This exquisite 1 bedroom + den condo offers an impressive nearly 1000 sq. ft. of space, making it the largest one-bedroom layout in the building. The expansive living room is flooded with natural light, thanks to its stunning bay window that frames breathtaking views of the serene conservation parks and trails. The chef-inspired eat-in kitchen boasts generous counter and cupboard space, a sleek backsplash, and chic ceramic floors, making meal prep a true pleasure. Plus, enjoy the added bonus of in-unit laundry and six top-tier appliances. The building itself is nothing short of exceptional, with three elevators, on-site management, and a secure entrance for peace of mind. Pamper yourself with luxurious amenities like a dry sauna, a fully equipped gym, a vibrant party room, and a fun-filled games room. Step outside and immerse yourself in nature, with scenic walking and biking trails along the Grand River right at your doorstep. Just a short stroll away, you'll find the community center, public library, and a recently revamped shopping plaza featuring Zehrs, Shoppers Drug Mart, LCBO, and a variety of top-tier restaurants. With public transit nearby and quick access to the 401, your commute couldn't be easier. This is more than just a home—it's a lifestyle! (id:58671)
2 Bedroom
1 Bathroom
820 sqft
Flux Realty
15 Malkin Avenue
Fort Erie, Ontario
This well-maintained side-split home with an attached garage offers a blend of comfort and functionality. Situated on a gorgeous mature lot close to friendship trail and lake. Recent updates include new flooring, a modernized kitchen, and an updated bathroom. The main floor features a spacious eat-in kitchen, separate dining room, cozy breakfast nook, and a den overlooking the backyard with lots of natural light, along with a welcoming front living room. The lower level provides additional finished space, while the basement includes a laundry/utility area. A fourth level remains unfinished, ideal for storage or future development. Conveniently situated near local amenities and the scenic Lakeshore area, this property presents a versatile opportunity for a variety of lifestyles. (id:58671)
2 Bedroom
2 Bathroom
1100 - 1500 sqft
Century 21 Heritage House Ltd
7 Harcove Street
St. Catharines, Ontario
This 5-bedroom North End St. Catharines home is fully move-in ready and loaded with updates. Tucked on a quiet, family-friendly street, you're in close proximity to Lincoln Centennial Public School, the YMCA Daycare, and minutes from the Kiwanis Centre's huge outdoor park. Along with that, Port Dalhousie's beaches, boardwalk, playgrounds, and restaurants are just 5 minutes away. Running errands is easy with Sobeys, Giant Tiger, Shoppers, Fairview Mall, and quick access to the QEW nearby. This neighbourhood is known for its peaceful streets, long-term pride of ownership, and a growing wave of young families. Inside, you'll find a bright, welcoming layout with 3+2 bedrooms, 2 full bathrooms, an updated kitchen with quartz countertops, and a main bathroom featuring double sinks. The large fenced yard gives you room to garden, entertain, or let the kids burn off some energy. (id:58671)
5 Bedroom
2 Bathroom
1100 - 1500 sqft
Exp Realty

