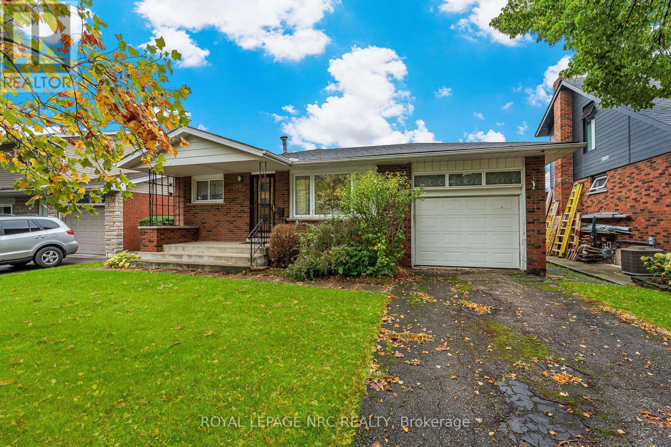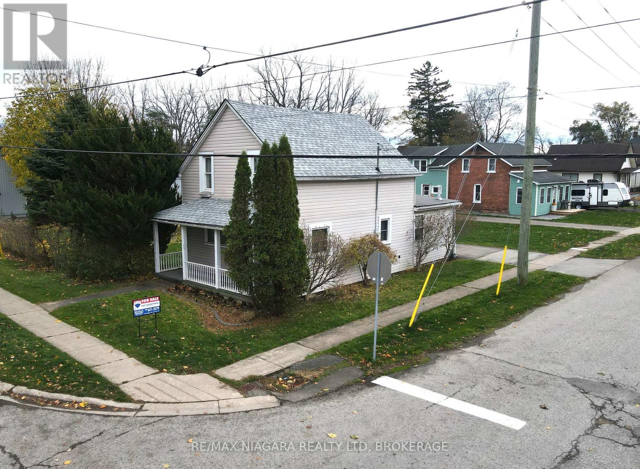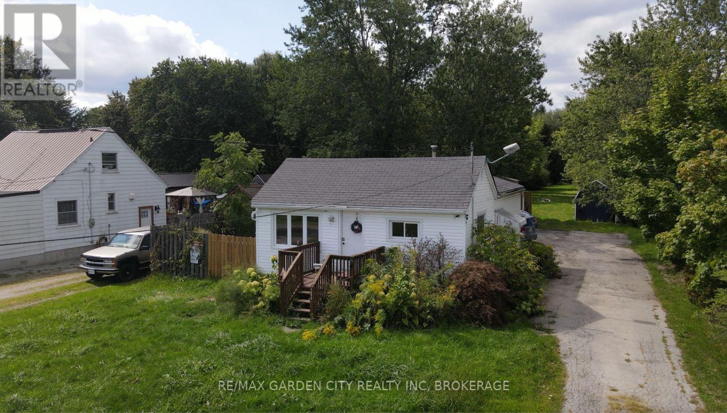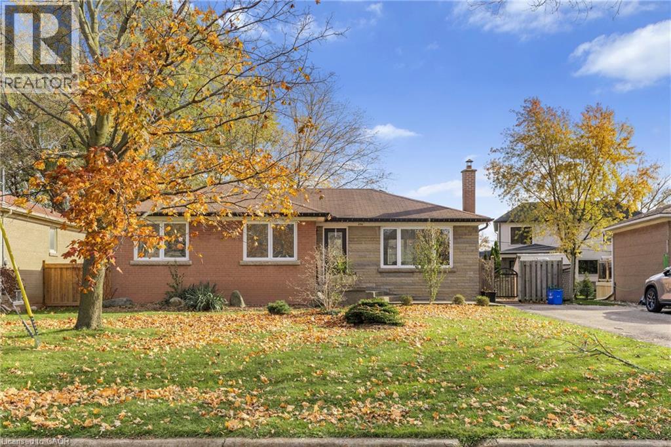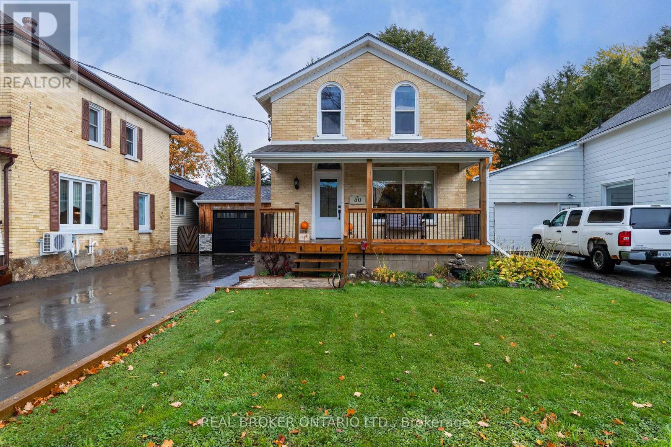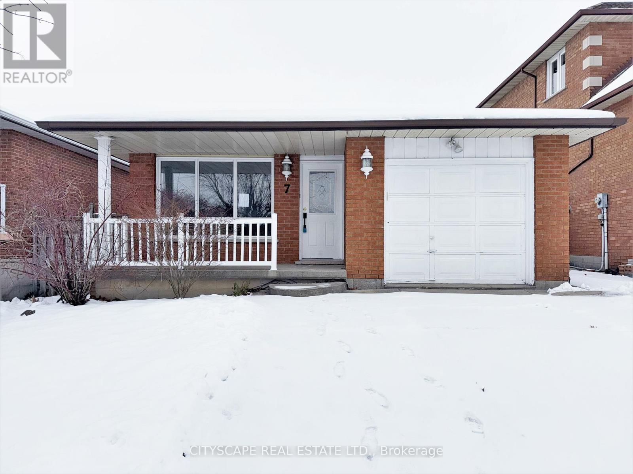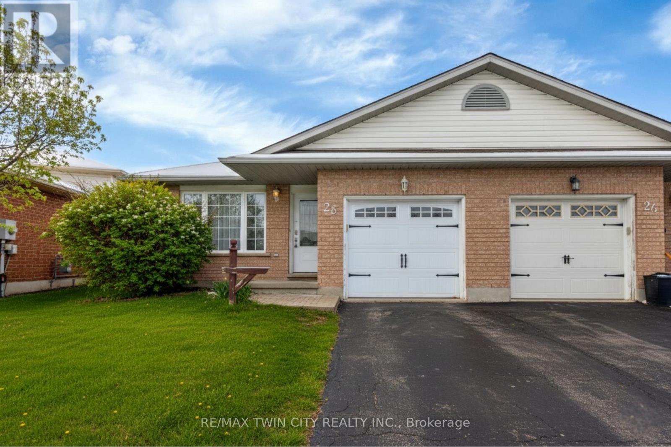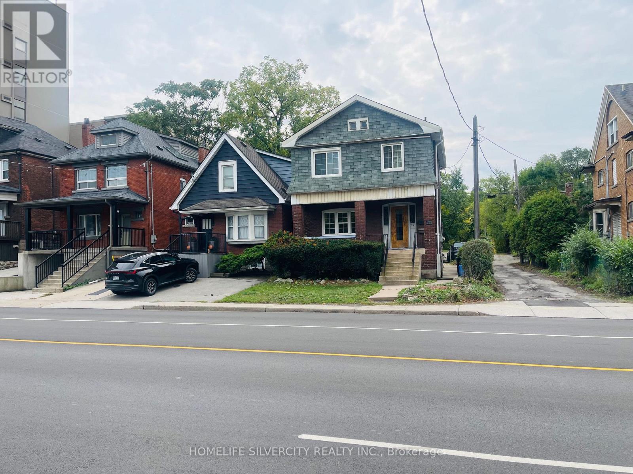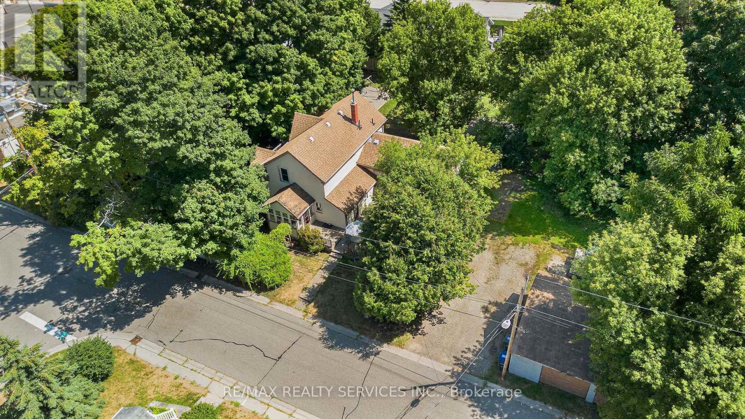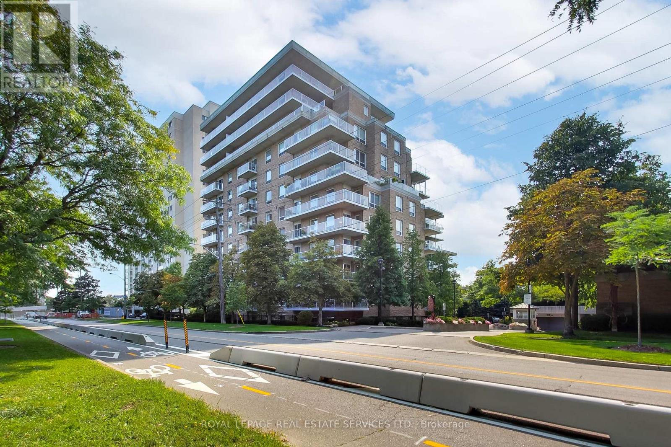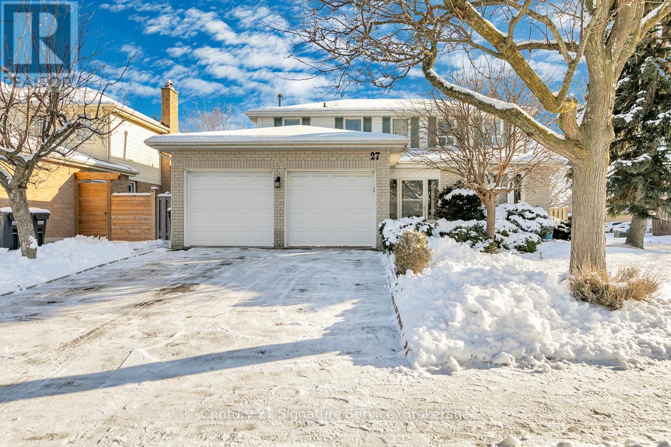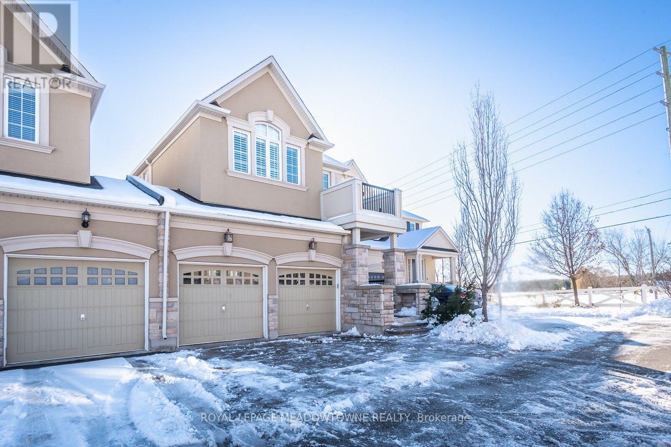- Home
- Services
- Homes For Sale Property Listings
- Neighbourhood
- Reviews
- Downloads
- Blog
- Contact
- Trusted Partners
269 Rainbow Drive
Hamilton, Ontario
Welcome to 269 Rainbow Drive in the heart of Hamilton! This charming and well-maintained brick bungalow offers 3 spacious bedrooms on the main level, a full bathroom, and a bright eat-in kitchen filled with natural light. A separate side entrance provides excellent potential to create an in-law suite or income-generating rental unit in the lower level, which could easily accommodate 2 additional bedrooms. Enjoy a fully fenced, private backyard perfect for family gatherings or relaxing outdoors. Located just steps from schools, parks, and amenities, and only 5 minutes to the Red Hill Valley Parkway, this home combines convenience with opportunity. Book your private showing today this one wont last! (id:58671)
3 Bedroom
2 Bathroom
700 - 1100 sqft
Royal LePage NRC Realty
3721 Dominion Road
Fort Erie, Ontario
Welcome to 3721 Dominion Road in the heart of charming Ridgeway. This 1.5-storey home sits prominently on the corner of Dominion and South Mill, offering both character and potential. Inside, youll find two spacious bedrooms upstairs, along with a versatile main floor den that could easily serve as a third bedroom if desired. The bright eat-in kitchen flows into a separate dining room, which could also be reimagined as a cozy main floor family room with direct access to the backyard. Patio doors open to a private, fenced yard complete with gardens and a peaceful pond, creating an inviting outdoor retreat. The covered front porch adds curb appeal and a welcoming spot to relax, while the detached garage has been converted into a studio ideal for hobbies, a workshop, or even a home office. For those who prefer, it could be restored to its original use as a garage. With its prominent frontage on a well-travelled road and driveway access from South Mill, this property is a great option for anyone looking to operate a home-based business. Whether you're searching for a charming family home, a creative live-work space, or a property with flexibility to grow, this Ridgeway gem offers endless possibilities. Notable mentions is that the home was re-insulated and had upgraded electrical in 1999. (id:58671)
3 Bedroom
1 Bathroom
1100 - 1500 sqft
RE/MAX Niagara Realty Ltd
1377 Merrittville Highway
Thorold, Ontario
This Is The Perfect Starter Home For Your Clients. The Home Itself Is Situated On 1.45 Acres Of Land, Giving You All The Room You Could Need To Make Your Own Personal Oasis. Located Just South Of Port Robinson Road, It Sits Just Minutes Away From Everything You Could Need. Get The Rural Feel Without Missing Out On All The Amenities. Upgrades In Recent Years Include: Basement Windows 2015, Furnace And Ac Unit 2014, , Uv-Light Pre-Filter 2019. (id:58671)
4 Bedroom
2 Bathroom
700 - 1100 sqft
RE/MAX Garden City Realty Inc
496 Pineland Avenue
Oakville, Ontario
Endless opportunity awaits at this charming 3+2 bedroom, 2-bath bungalow in West Oakville. Set on an exceptional 59 x 121 ft lot and offering over 1,900 sq. ft. of finished living space, this home is ideal for families, downsizers, investors, or anyone looking to customize their dream space. Whether you renovate, rebuild, or simply move right in, this property provides remarkable flexibility and long-term value. The main floor features a bright, flowing layout with excellent connection between the kitchen, dining, and living areas, perfect for both everyday living and entertaining. The fully finished lower level adds even more versatility, featuring a generous rec room, two additional rooms ideal for bedrooms, office space, or a gym, and a convenient 3-piece bathroom. With ample natural light throughout, the home feels warm and inviting on both levels. Outside, the spacious backyard offers endless potential for outdoor living, gardening, play, or future expansion. Just minutes to Bronte Harbour, Coronation Park, Downtown Oakville, trails, shopping, and major highways, this property combines charm, flexibility, and a prime West Oakville setting. Your chance to make this bungalow your own has arrived. (id:58671)
5 Bedroom
2 Bathroom
1977 sqft
The Agency
30 Wood Street
Mapleton, Ontario
Welcome to this beautifully updated 2-bedroom plus den, 2-bathroom home located in the heart of Drayton-just steps from the Drayton Festival Theatre, Drayton Chop House, local schools, pharmacy, grocery store, and more. Originally built in 1895, this home has been thoughtfully renovated throughout, blending timeless charm with modern comfort. Inside, you'll find a fully refreshed main floor featuring an open-concept living room with exposed beams and an electric fireplace, creating a warm and inviting atmosphere. The kitchen combines modern and rustic touches, while the bright dining area with high ceilings and skylights fills the space with natural light. From here, enjoy views of your private backyard-and the peace of mind knowing no one can build behind, as conservation land runs along the back of the property. Just beyond, you'll find a nearby park perfect for relaxing or play. The main floor also includes a renovated mudroom with laundry, a full bathroom, and new flooring throughout, offering both style and functionality. Upstairs, there are two spacious bedrooms and a den, with the primary bedroom featuring a walk-in closet and a connected den-ideal for a home office or nursery. Notable updates include a complete renovation of the main floor living room, updated bathrooms and kitchen, new flooring and carpet throughout, a rebuilt porch, new garage door, paved driveway, and updated 200-amp electrical service/panel. Mechanical updates include a furnace and hot water tank (2017), offering added peace of mind. With its combination of thoughtful updates, character details, and unbeatable location, this home is truly move-in ready and full of charm. Book your showing today and discover the perfect mix of history, style, and small-town living in Drayton! (id:58671)
2 Bedroom
2 Bathroom
1100 - 1500 sqft
Exp Realty
7 Quincy Court
Hamilton, Ontario
**Beautifully Renovated 4-Level Back Split on a Quiet Court in Quinndale, Hamilton** Located on a peaceful, family-friendly court, this beautifully finished 4-level back split offers a warm and functional layout ideal for modern living. **Bright & Inviting Main-Level Living** The main level features parquet flooring throughout, a welcoming foyer with garage access, and a bright living room overlooking the front yard. The dining area flows seamlessly into the updated kitchen, complete with tile flooring, skylight, pot lights, backsplash, double sink, built-in microwave, and dishwasher - perfect for everyday living and entertaining. **Comfortable Upper-Level Bedrooms**The upper level hosts three well-sized bedrooms filled with natural light, including a spacious primary with ceiling fan and mirrored closet. A clean and functional 4-piece bathroom with tile flooring serves this level. **Spacious Lower & Basement Levels** The lower level offers an expansive family/rec room with large windows, pot lights, parquet flooring, a cozy wood-burning fireplace, and a built-in bar - ideal for gatherings or relaxation. The basement adds further versatility with a bedroom, 3-piece bathroom, laundry/utility room, and additional storage space, making it suitable for guests, a home office, or extended family needs. **Quiet Location with Everyday Convenience** Situated in the desirable Quinndale area of Hamilton, this home is close to schools, parks, shopping, transit, and major roadways. The private landscaped yard, double-wide concrete driveway, and single-car garage complete this move-in-ready offering in a location families love. **A well-maintained, stylish home offering comfort, space, and convenience - ready to be enjoyed** (id:58671)
4 Bedroom
2 Bathroom
1100 - 1500 sqft
Cityscape Real Estate Ltd.
28 Ridgeway Crescent
Kitchener, Ontario
Welcome home to 28 Ridgeway: a beautifully maintained semi-detached home nestled in a fantastic, family-friendly neighbourhood. This spacious 3-bedroom, 2-bathroom residence offers an impressive layout and is completely carpet-free, featuring stylish laminate flooring throughout. Step inside and be impressed by the generous living spaces. The bright front living room is perfect for welcoming guests and hosting gatherings, offering flexibility to suit your lifestyle. The well-appointed kitchen comes fully equipped with appliances (dishwasher sold as-is), making it both functional and inviting. Adjacent to the kitchen is a cozy dinette area, ideal for enjoying family meals. Just a few steps down, the expansive family room offers the perfect place to relax or entertain, whether you're hosting friends or enjoying movie nights with family by the fireplace (note: fireplace has not been used by current owners). This level also features a stunning 3pc bathroom, complete with an oversized glass shower, bench seating, rain shower head with mosaic tile finishes. Upstairs, you'll find 3 well-sized bedrooms and a 4pc bathroom, providing comfortable space for the whole family. The lower level is insulated and drywalled offers a laundry area, ample storage and a versatile rec room, ideal for future playroom, additional living space or a home office. The pie-shaped backyard is truly an entertainer's dream. Enjoy at deck, an in-ground pool surrounded by composite decking (pool sold as-is; liner requires replacement), beautiful landscaping, a storage shed and no rear neighbours, offering full privacy. Recent updates include New water softener (2023), AC 2019 and Washer only couple years old. Ideally located with easy access to Highway 7/8, this home allows you to get anywhere with ease while still enjoying nature year-round at the nearby Huron Natural Area. Close to schools, parks, shopping, this exceptional family offer an opportunity you won't want to miss-book your showing today! (id:58671)
3 Bedroom
2 Bathroom
700 - 1100 sqft
RE/MAX Twin City Realty Inc.
435 Aberdeen Avenue
Hamilton, Ontario
LOCATION! LOCATION! LOCATION! An exceptional find for the discerning investor or first time buyer. This duplex is situated in the sought after Kirkendall neighbourhood. The separate self contained living quarters, allows for great income potential, live/work or extended family home. Separate kitchens on 1st and 2nd floors, plus a brand new finished basement with full bathroom and separate entrance. Live in one section, rent out the other to assist with mortgage payments. Detached garage with extra parking spot outside. Upgraded windows, freshly painted throughout, new interior doors. Full length front porch. Walk-out from upstairs kitchen to enclosed patio. Separate electricity and gas metres. Walk to hip and vibrant Locke Street with great restaurants and patios. Walk to public golf course. Hospital, transportation, shopping, schools and amenities close by. Direct exit off Hwy 403, 5-min drive to McMaster University. Move-in ready. Quick closing available. (id:58671)
4 Bedroom
2 Bathroom
1100 - 1500 sqft
Homelife Silvercity Realty Inc.
2 Parsons Avenue
Caledon, Ontario
Fantastic opportunity in the heart of Caledon East! This duplex sits on a large 67x173 lot just steps from the downtown core, abutting commercial properties and offering incredible potential to renovate or redevelop. With its prime location near shops, restaurants, schools, parks, and community amenities, this property is ideal for builders, investors, or anyone looking to live in a high-demand area. Opportunities like this in Caledon East are rare, don't miss your chance! (id:58671)
4 Bedroom
3 Bathroom
2000 - 2500 sqft
RE/MAX Realty Services Inc.
706 - 350 Mill Road
Toronto, Ontario
Welcome to Chestnut Place, a prestigious boutique residence backing onto Etobicoke Creek and ravine trails. This elegant 2-bed, 2-bath suite features 9 ft ceilings, a spacious eat-in kitchen, and an open-concept living/dining area with walk-out to a south-facing balcony offering tranquil treed views. The primary retreat boasts a walk-in closet and spa-like ensuite with soaker tub and separate shower. Meticulously maintained with wood floors, crown moulding, custom closets, Hunter Douglas window coverings, and Moen fixtures. Nothing to do but move in- beautifully furnished with all furnishings negotiable if desired. Parking & locker included. Incredible community with resort-style amenities including indoor pool, gym, saunas, party & games rooms, hobby room, 2 guest suites, outdoor BBQ/terrace, visitor parking, on-site management & superintendent. Pet-friendly, Bell Fibe ready, non-smoking building. Steps to parks, trails, schools, hospitals, and shopping including Sherway Gardens. Quick access to Hwy 427/401, Centennial Park, golf courses, and Etobicoke Olympium. (id:58671)
2 Bedroom
2 Bathroom
900 - 999 sqft
Royal LePage Real Estate Services Ltd.
27 Northampton Street
Brampton, Ontario
Welcome to this Well-Loved 4-Bedroom 2-Story Home, Offered For The First Time in Decades and Brimming With Potential! Large Sunny Corner Lot With Incredible Light Exposure All Day Long. This Home Has Solid Bones, Just Needs Your Personal Touch!!! This home is in mostly original condition and ready for the next family to make it their own. Set on a Generous 45 ft x 105 ft Corner Lot WIth a Lovely Garden and Huge Private West-Facing Backyard. The Classic Main Floor Layout Offers a Spacious and Bright Living Room With a Large Bay Window; An Open Dining Room Area With Plenty of Room For Your Buffet or Hutch; A Roomy eat-In Kitchen; a Family Room With a Walk-Out to Backyard Deck and a Cozy Fireplace Where You And the Family Can Rest And Relax. Upstairs, There are Four (4) Roomy Bedrooms, Including The Primary With Two (2) Double Closets, Space For a King-Sized Bed, and Comes With a 4-Piece Ensuite. Then There are Three (3) Other Good-Sized Bedrooms With Plenty of Closet Space and Bright Light From The Large Windows As Well. There is a Full, Partially Finished Basement Offering an Incredible Opportunity For Extra Living Space Or Future Customization. The Home Offers a Two-Car Garage, a Side Entrance, and Two (2) Walk-outs to a Fenced Backyard. 27 Northampton is Located on a Peaceful, Tree-Lined Street in One of the Most Sought-After Neighbourhoods in Brampton. You are Just Steps Away from Various Schools, Parks, and Other Recreational Facilities. In Proximity to Shopping Malls, Grocery Stores, a Hospital, Places of Worship, Public Transit, and Easy Access to Highway 410. Create Your Dream Home In This Unbeatable Location! (id:58671)
4 Bedroom
3 Bathroom
1500 - 2000 sqft
Century 21 Signature Service
20 - 485 Pringle Avenue
Milton, Ontario
Welcome to 20-485 Pringle Avenue, an executive-style detached home (linked only at the garage) located in the highly sought-after Scott neighbourhood. Built by Mattamy Homes, this Manor model in the Vista Pointe community offers nearly 3100 sq ft of beautifully finished living space including finished basement. Enjoy low condo fees, abundant visitor parking, and parking for four vehicles (two in the garage and two on the driveway, with interior access). Inside, you'll find soaring 9-foot ceilings on both the main and upper levels, elegant California shutters throughout, and a thoughtfully designed layout that blends comfort and sophistication. The bright eat-in kitchen features warm white cabinetry, dark granite counters, a large island, and high-end stainless-steel appliances, opening to a cozy living room with custom white built-ins and a gas fireplace, plus a separate dining room perfect for entertaining. Upstairs, the primary suite offers double walk-in closets, a Juliette balcony, and a spa-like 5pc ensuite with a frameless glass shower. Two additional bedrooms share a convenient Jack and Jill bath, while a flex office nook with built-ins and upper-level laundry add functionality. The fully finished basement extends the living space with a large bedroom, full bath, and plenty of storage. Outside, the private backyard features a deck and patio-ideal for relaxing or hosting guests. Freshly painted and move-in ready, this home combines upscale living with everyday convenience. *Condo fee has been the same for the last 10 years* (id:58671)
4 Bedroom
4 Bathroom
2000 - 2500 sqft
Royal LePage Meadowtowne Realty

