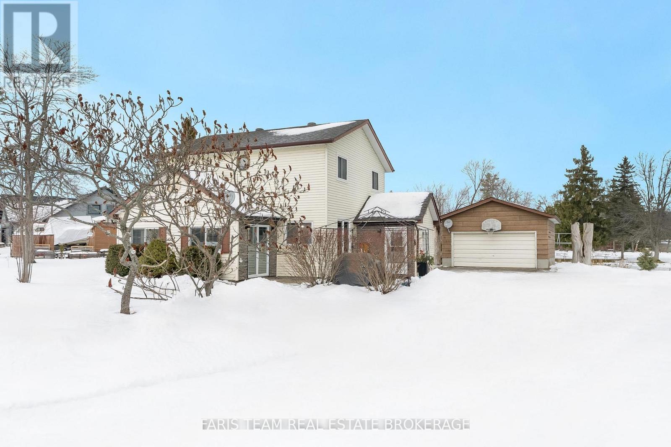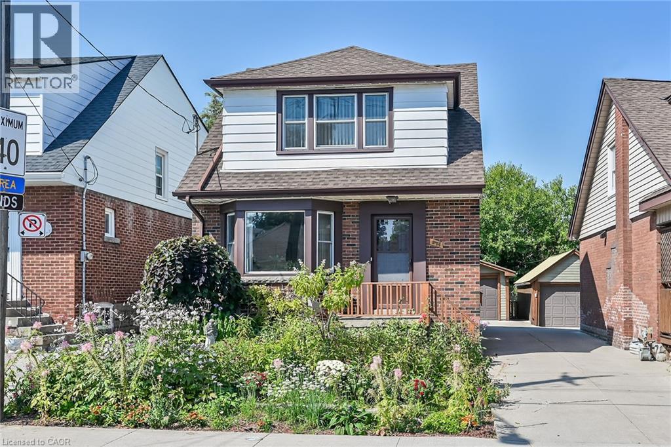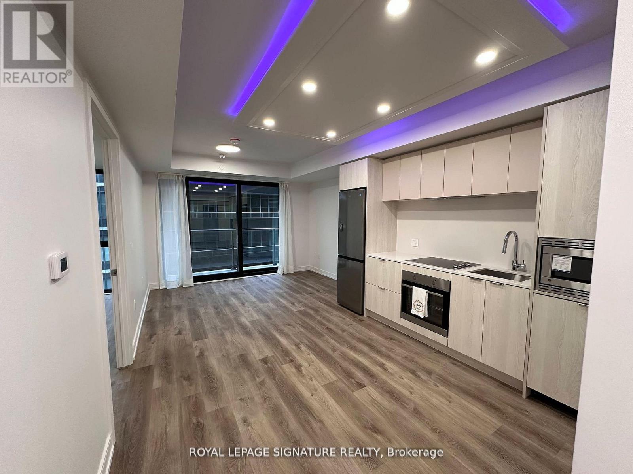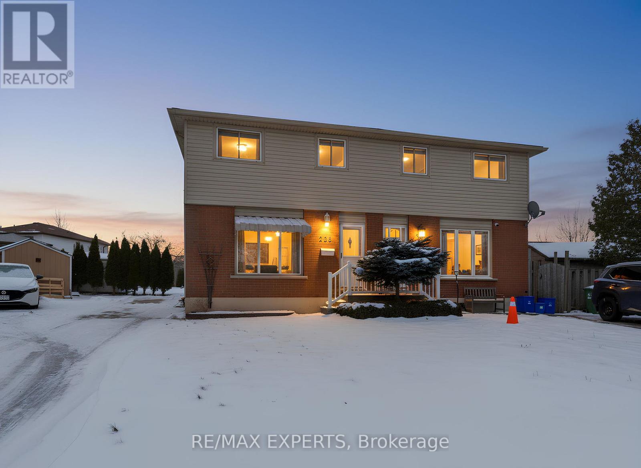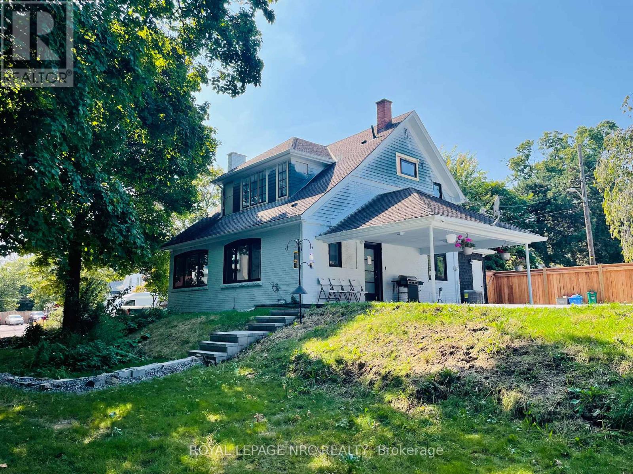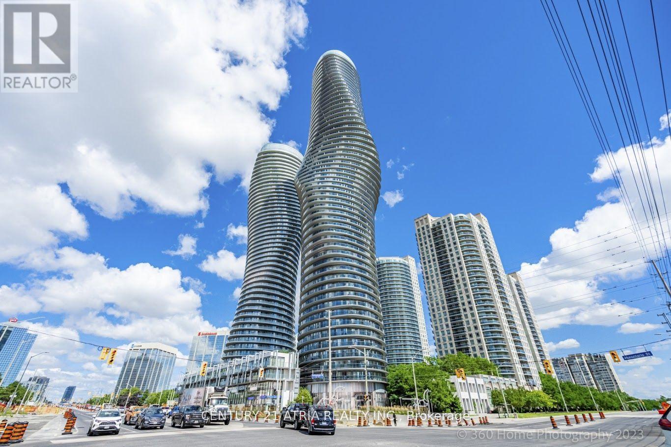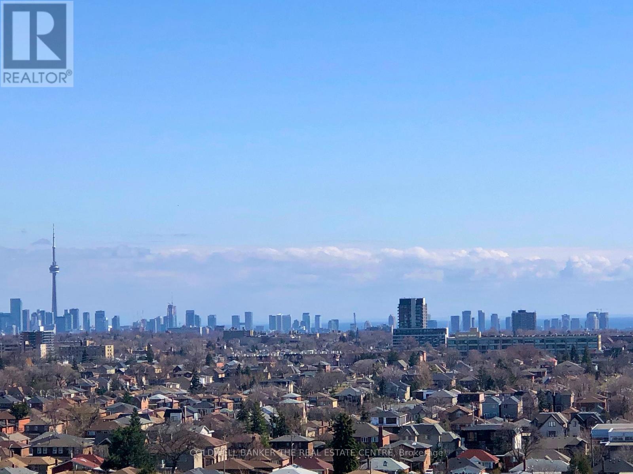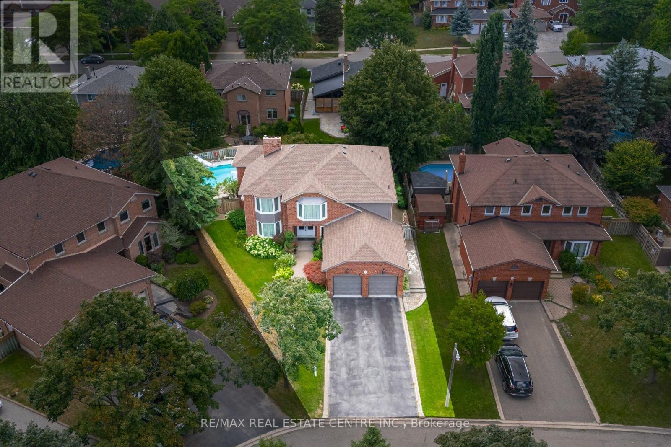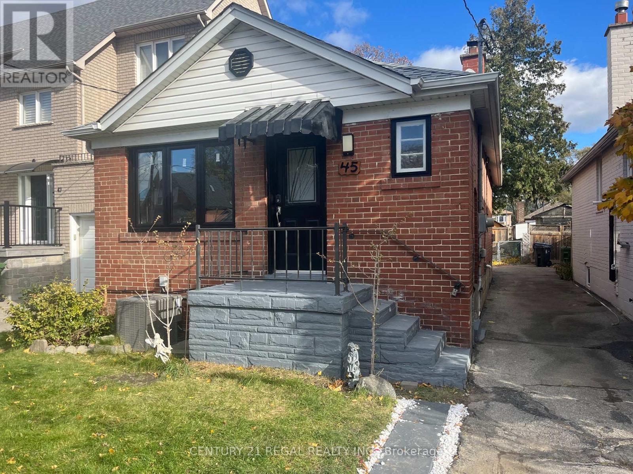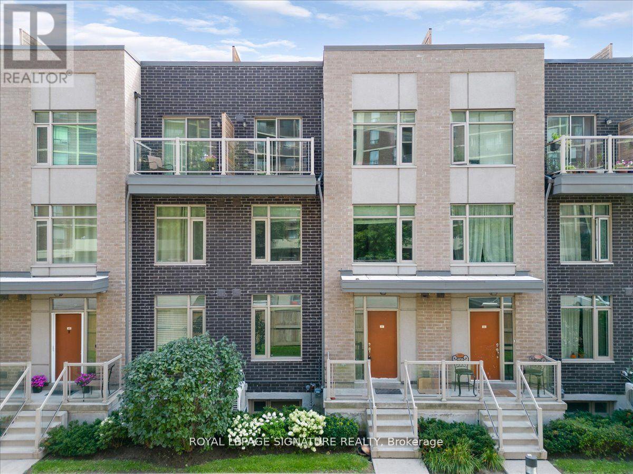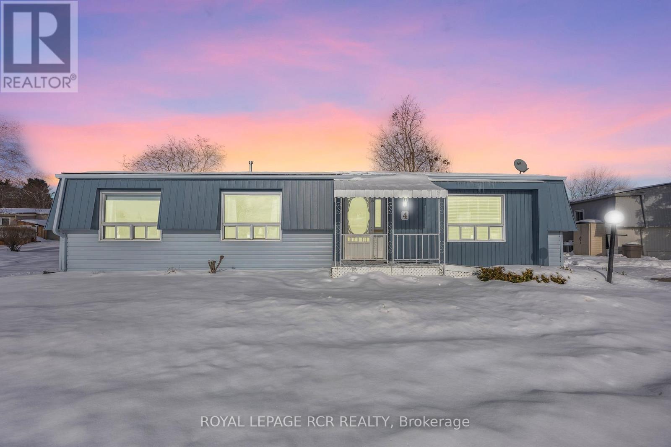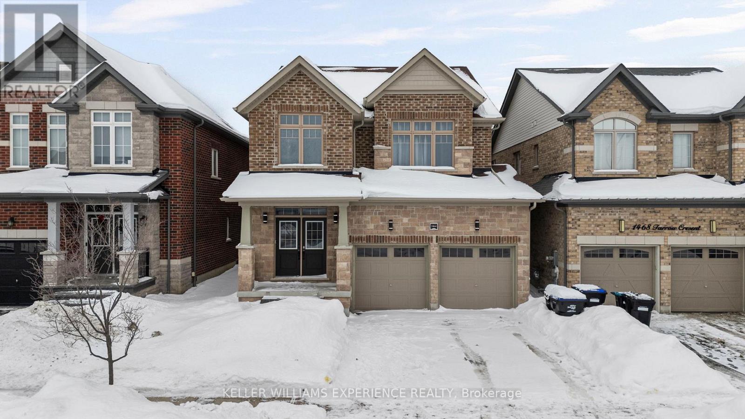- Home
- Services
- Homes For Sale Property Listings
- Neighbourhood
- Reviews
- Downloads
- Blog
- Contact
- Trusted Partners
57 Port Severn Road N
Georgian Bay, Ontario
Top 5 Reasons You Will Love This Home: 1) Wake up to panoramic water views, enjoy an easy walk into the lake, and take advantage of three private docks for boating, fishing, or relaxing by the shore 2) Potential to sever a 20 meter waterfront lot to the west side of the property, opening the door to future development, expansion, or added value 3) This updated 2-storey home features a modern kitchen, large family room, sunroom, three spacious bedrooms, and two bathrooms, offering comfort, charm, and functionality 4) Enjoy the weekend lifestyle every day with direct ATV and snowmobile trail access, nestled along the Trent-Severn Waterway, you'll find a boat launch and rentable docks just across the street for easy trips to Georgian Bay, plus quick access to Highway 400 for effortless weekend escapes or convenient full-time commuting 5) A detached garage offers secure storage for vehicles, recreational gear, and tools, perfect for a waterfront lifestyle. 1,660 above grade sq.ft. (id:58671)
3 Bedroom
2 Bathroom
1500 - 2000 sqft
Faris Team Real Estate Brokerage
274 Ottawa Street S
Hamilton, Ontario
Well maintained 3 bedroom 2 bath family home in thought after neighborhood. Old world charm blended with updated kitchen, bathroom and windows. Separate dining room with hardwood floors, custom built extension used as den/office with hardwood floors, Home features Efficient environmentally friendly zero carbon emission Geo-Thermal Heating & Cooling system, other updates 200amp service, roof shingle approx. 8yrs, oversized single car garage, private parking in front of garage concrete driveway, ecological environmentally landscaped front yard and gardens in back yard. (id:58671)
3 Bedroom
2 Bathroom
1368 sqft
RE/MAX Escarpment Realty Inc.
1313 - 1 Jarvis Street
Hamilton, Ontario
Elevate your lifestyle in this 2-bedroom, 2-bathroom unit at the stylish 1 JARVIS Condo! Enjoy 766 sq ft of bright, modern space with an open-concept design, perfect for entertaining. Floor-to-ceiling windows open onto your balcony, perfect for relaxing after work. The custom kitchen features sleek quartz counters, new built-in appliances, colour-changing pot lights and dimmers to set the mood. Recharge in your main bedroom with a luxurious 3-piece ensuite, and unwind in the main bath's deep soaker tub. 1 parking spot included.1 JARVIS boasts amenities designed for busy professionals. Live in vibrant downtown Hamilton with a 98 Walk Score & 83 Transit Score! Leave your car and explore on foot or hop on the GO Train (10-minute walk). Enjoy nearby parks, McMaster University & Mohawk College. Easy access to HWY 403/QEW for weekend adventures. Welcome home to 1 JARVIS, where urban convenience meets modern comfort! Pictures are from the previous listing. (id:58671)
2 Bedroom
2 Bathroom
700 - 799 sqft
Royal LePage Signature Realty
238 Lawnhurst Court
Hamilton, Ontario
BEAUTIFUL NEWLY RENOVATED 3 Bed Semi on a quiet court. A perfect opportunity for first time buyers, growing families, or savy investors combining comfort, convenience and affordability. Large eat in kitchen that leads to backyard deck overlooking large private backyard. EXTRA long driveway for ample parking and a finished basement for family office/ rec room and extra living space. Close to parks schools and major highways. (id:58671)
4 Bedroom
2 Bathroom
700 - 1100 sqft
RE/MAX Experts
5341 River Road
Niagara Falls, Ontario
Near half-acre lot, just a 10-minute walk to world-renowned Niagara Falls and top attractions, this newly renovated (2023) gem sits on nearly half an acre of premium land. Recent upgrades include modern HVAC (new furnace and AC), contemporary appliances, refreshed kitchen and baths-fully turnkey. The generous lot and unbeatable location offer compelling development potential, including the possibility of adding additional units. Ideal for rental income, a home with a view, or long-term growth-this is an opportunity not to miss. (id:58671)
3 Bedroom
4 Bathroom
1500 - 2000 sqft
Royal LePage NRC Realty
2203 - 60 Absolute Avenue
Mississauga, Ontario
This Iconic Marilyn Monroe Towers Exceptional Located In The Heart Of Mississauga A Unique Landmark Building. It Offers Residents A Breathtaking Panoramic View Of The Greater Toronto Area And Is Sure To Impress all. The One Of A Kind Unique, Unobstructed 270 Degrees Panoramic Views Of Downtown Toronto, Lake, And Celebration Sq. One Of The Very Unique 3 Huge Beds And 2 Full Baths. Super Bright With Full Privacy. Open Concept Layout. Walkout To Huge Wrap Around Balcony From Liv, Master, And 2 Bedrm. Extremely Convenient Location for shopping at Sq One and Hwy access.See additional info www.60absolute.ca. (id:58671)
3 Bedroom
2 Bathroom
1000 - 1199 sqft
Century 21 Atria Realty Inc.
1209 - 830 Lawrence Avenue W
Toronto, Ontario
**Stunning South-Facing 1-Bedroom Condo with Spectacular Toronto Skyline Views!** Welcome to **Treviso 2**, where style meets convenience in one of Toronto's most sought-after neighbourhoods! This beautifully upgraded **1-bedroom, 1-bathroom and 1 conveniently located corner Parking Spot condo, offers a perfect blend of modern elegance and urban accessibility, making it an ideal home for professionals, first-time buyers, or savvy investors. Boasting **unobstructed south-facing views**, this unit is drenched in natural light and features a spacious **open-concept layout** with no wasted space. The living area seamlessly extends to an **oversized balcony**, providing a breathtaking panoramic view of the city skyline, perfect for morning coffee or unwinding after a long day. The kitchen is designed to impress, featuring **granite countertops**, a **glass backsplash**, an **upgraded faucet**, and **wood flooring** that extends throughout the unit, adding warmth and sophistication. Freshly painted and meticulously maintained, this condo is truly move-in ready. **Unbeatable Location & Amenities** Located just minutes from **Lawrence Ave West Subway**, with the **TTC right at your doorstep**, commuting is effortless. Plus, with **Yorkdale Mall** just a short distance away, you'll have access to world-class shopping, dining, and entertainment. Treviso 2 offers an impressive selection of **luxury amenities**, including **24-hour concierge** for your security and convenience, **Indoor pool, sauna, a fully equipped exercise room** for relaxation and fitness, **Party room and a rooftop BBQ area** for entertaining **Plenty of visitor parking** for your guests With its unbeatable combination of location, style, and amenities, this condo offers a **vibrant city lifestyle with a welcoming community feel**. Don't miss out on this incredible opportunity. Schedule your viewing today! (id:58671)
1 Bedroom
1 Bathroom
500 - 599 sqft
Coldwell Banker The Real Estate Centre
15 Brookbank Court
Brampton, Ontario
Welcome to this exceptional 4-bedroom home, perfectly situated in one of Brampton's most exclusive neighbourhoods just off Conservation Drive. Thoughtfully upgraded throughout, the residence showcases a fully renovated gourmet kitchen with a gas stove, stainless steel appliances, granite countertops, and abundant oak cabinetry. The spacious primary suite offers a cozy wood-burning fireplace, an oversized walk-in closet, and a beautifully updated 6-piece ensuite with heated floors, while a newly renovated 4-piece bath serves the second floor. Separate living and family rooms are connected by a striking two-sided wood-burning fireplace, with the family room enhanced by soaring vaulted ceilings and elegant French doors. From the breakfast area, step outside to a professionally landscaped backyard featuring a two-tiered patio, sparkling inground pool, underground sprinkler system, and interlocking walkways. The finished basement adds even more living space with a recreation room warmed by a gas fireplace, a sitting and gaming area, a 3-piece bath with air-jet tub, a cold cellar, and extensive pot lighting with upgraded fixtures, all complemented by generous storage. Laundry can easily be relocated to the main floor mudroom, with plumbing and electrical connections already in place. Additional highlights include newer windows, a roof replaced in 2024, and a large pie-shaped lot with tasteful landscaping. Close to scenic trails and Heart Lake Conservation Area, this beautifully decorated home offers warmth, elegance, and functionality-an outstanding property that truly deserves your attention. (id:58671)
5 Bedroom
4 Bathroom
3000 - 3500 sqft
RE/MAX Real Estate Centre Inc.
45 Fifteenth Street
Toronto, Ontario
Newly Renovated Main Floor with 2 Bedrooms, a Modern Kitchen, Living Area and Dining Area. The Lower Level has a Separate Entrance with 2 Bedrooms, a Kitchen, Extra Room and a Bathroom. Fabulous Location a Short Distance from Lake Shore, Humber College, Schools, Transit, Waterfront Trails, Parks, Community Centres, Restaurants, Shops and So Much More. (id:58671)
4 Bedroom
2 Bathroom
700 - 1100 sqft
Century 21 Regal Realty Inc.
61 - 35 Applewood Lane
Toronto, Ontario
Condo Townhouse close to QEW. Features 4 Bdrms & 2.5 Bthrms,1590Sqft With 208Sqft Roof Top Terrace And 400Sqft Unfinished Bsmt. Offering Balcny On 3rd Floor Bedroom. Open Concept Living Space With Upgraded Kitchen Cabinetry, Qrtz Counter Tops & S/S Appliances. Underground Parking Included. Clse To Hwy, Transit, Shops,sherway mall Rstrnt, Schls And Parks. Built by Menkes one of the rare 4 bedroom (id:58671)
4 Bedroom
3 Bathroom
1400 - 1599 sqft
Royal LePage Signature Realty
4 Linden Lane
Innisfil, Ontario
Welcome Home! This Beautiful Monaco Style One Level Land Lease Home in the Adult Lifestyle Community of Sandy Cove Acres is Almost 1400 sq ft and is Bright and Spacious. Brand New Grey Flooring Throughout . Open Concept Dining Room and Living Room with Gas Fireplace. Two Bedrooms, Two Bathrooms, 2 Private Parking Spaces. Large Kitchen with Stainless Steel Appliances and Lots of Storage. Family Room with W/O to Deck and Side of Home. Primary Bedroom Features it's Own 2 Pc Bathroom and Walk in Closet. Second Bedroom Could Also Be Used as an Office or Craft/Gaming Room. Park Fee of $869.63/Month . 2 Pools, 3 Rec Centres, Pickleball Courts, Library, Billiards, Shuffleboard, Garbage/Recycling, Snow Plowing Note: Some Staging Has Been Removed From Original Photos. New Grey Vinyl Flooring Throughout - Shown in Last 3 Pics. (id:58671)
2 Bedroom
2 Bathroom
1100 - 1500 sqft
Royal LePage Rcr Realty
1464 Farrow Crescent
Innisfil, Ontario
Preferred Location. Functional Layout. Flexible Closing. Located in one of Innisfil's most desirable neighbourhoods, this newer-build home offers the perfect balance of modern design and natural surroundings, just a short stroll from Lake Simcoe. Enjoy being minutes from top-rated schools, everyday amenities, and major commuter routes, making it an ideal location for both families and professionals. Offering over 2,508 sq. ft. above grade, plus an unfinished basement ready for future living space or added value, this thoughtfully designed home delivers the space and flexibility buyers are prioritizing in today's market. The layout includes four spacious bedrooms, each with its own private ensuite, providing exceptional privacy and functionality for families, guests, or multigenerational living. The open-concept kitchen and living area create a warm, connected space for daily life, while a separate dining room offers an elegant setting for hosting and entertaining. Inside, the home flows seamlessly to a beautifully landscaped backyard, ideal for summer barbecues, relaxing evenings, and time spent with family and friends. (id:58671)
4 Bedroom
4 Bathroom
2000 - 2500 sqft
Faris Team Real Estate Brokerage

