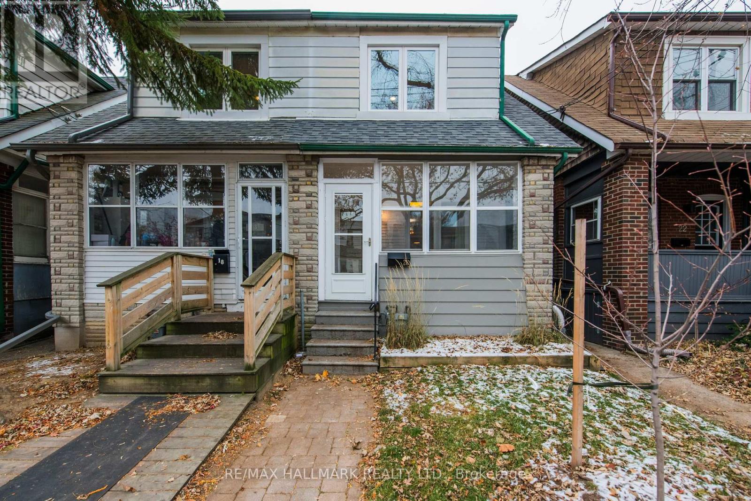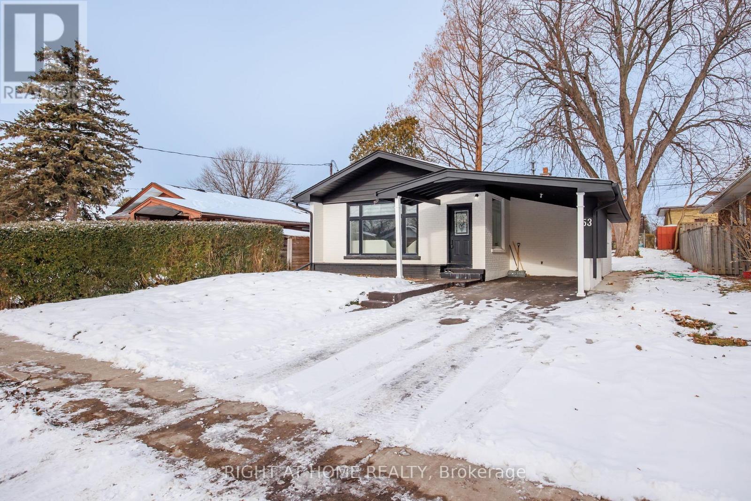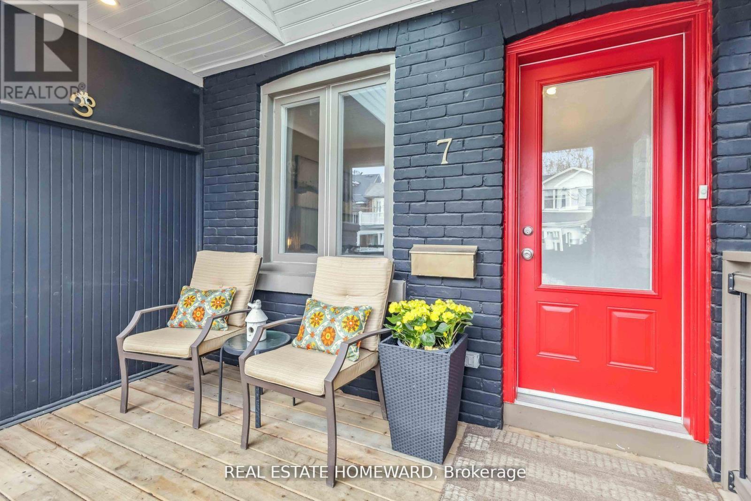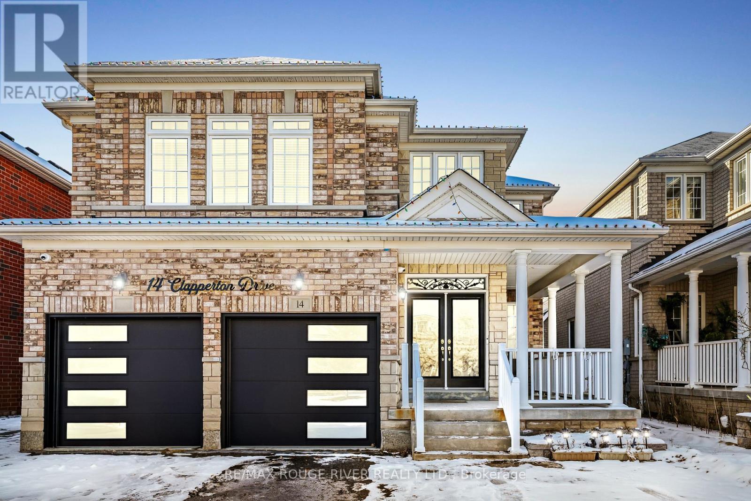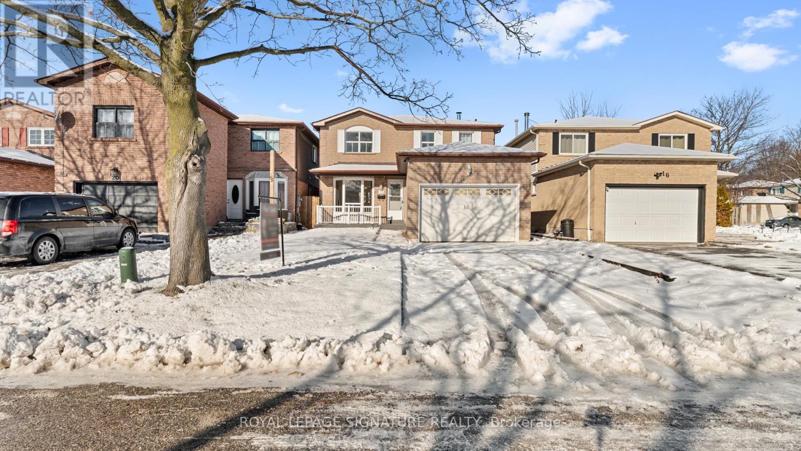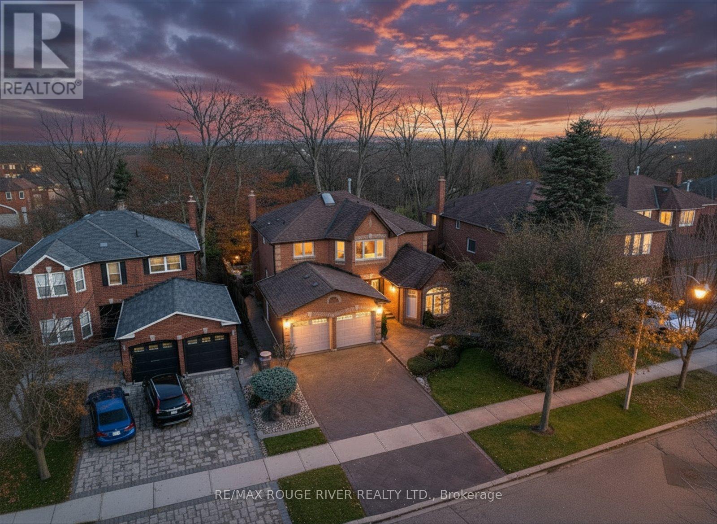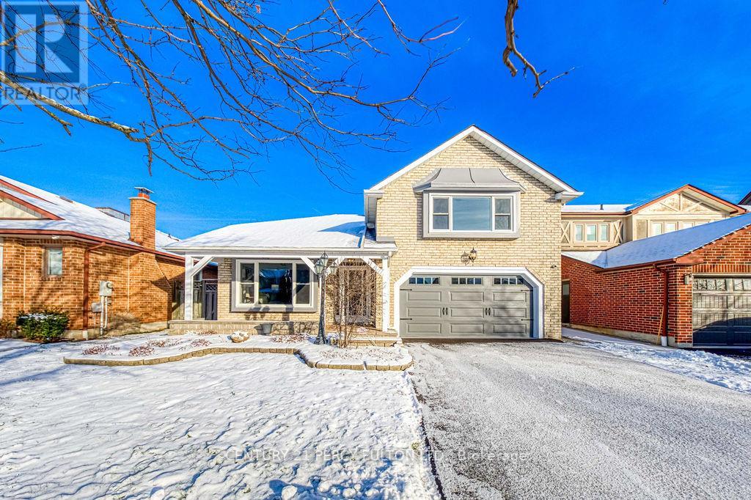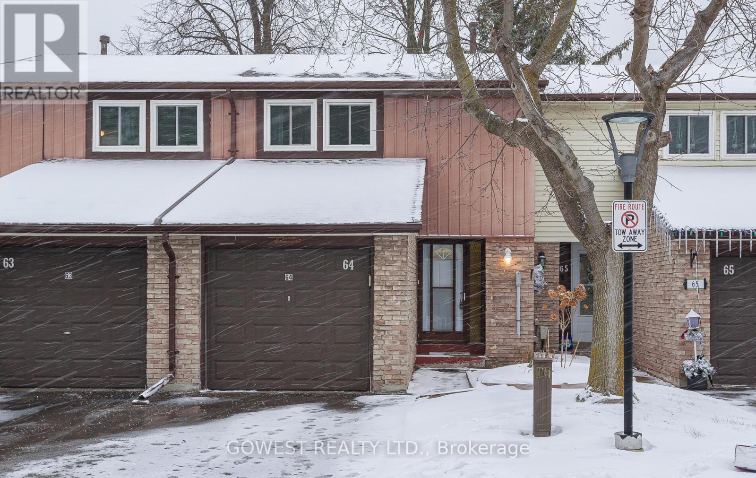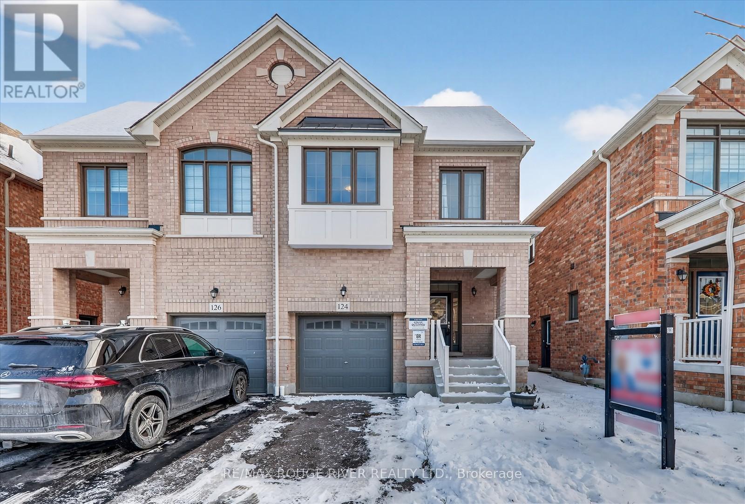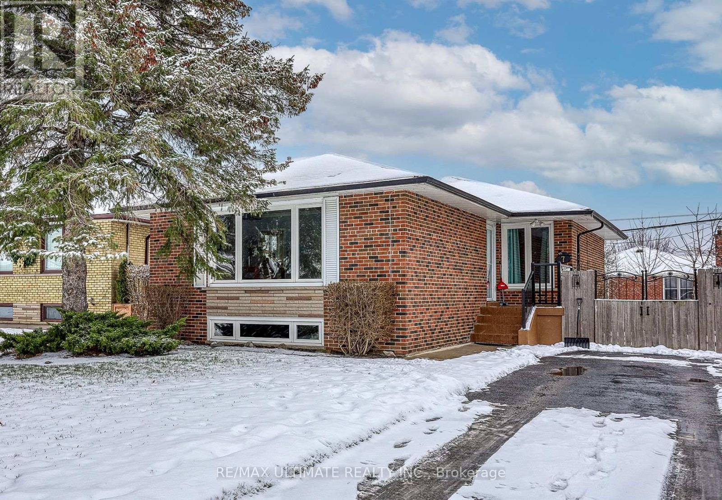- Home
- Services
- Homes For Sale Property Listings
- Neighbourhood
- Reviews
- Downloads
- Blog
- Contact
- Trusted Partners
20 Marigold Avenue
Toronto, Ontario
Welcome to this beautifully updated Leslieville home offering the perfect blend of style, comfort, and convenience. The open-concept main floor features a rare powder room, open living/dining space, and a modern chef's kitchen with quartz counters and stainless steel appliances. A front mudroom adds everyday practicality, while the rear walk-through mudroom opens to a fully fenced, west-facing backyard-ideal for relaxing or entertaining. Upstairs offers three generous bedrooms and an updated bath. The finished basement adds a cozy rec room, oversized laundry room, and a full bathroom-great bonus space for a growing family. A large heated detached garage provides valuable storage, workshop potential, or winter-ready parking. With an exceptional walk score, this location delivers unmatched convenience: cafés, restaurants, shops, and 24-hour Queen St E transit are just steps away. Commuters will love the quick access to downtown, the DVP, Gardiner, and Lakeshore. The Beaches, boardwalk, and waterfront are all within easy reach.Move in and enjoy the best of Leslieville living! (id:58671)
3 Bedroom
3 Bathroom
1100 - 1500 sqft
RE/MAX Hallmark Realty Ltd.
53 Gaiety Drive
Toronto, Ontario
MUST SEE! Stunning 50-foot lot wonderful bungalow featuring 3 spacious bedrooms in main floor and 4 bathrooms. This property has been completely renovated with modern bathrooms, new windows, a contemporary kitchen, new flooring, a new roof, a furnace, and a gas water tank. Parking for 3 vehicles is included. Prime Location: Nestled in a quiet residential neighborhood near Lawrence and McCowan, just steps from Scarborough General Hospital. The upcoming Lawrence and McCowan subway station is only a 5-minute walk away, offering a convenient 30-minute commute to downtown Toronto. Scarborough Town Centre is within a 5-minute drive. Income Potential. The property features two separate entrances and a fully self-contained basement, with potential dual-family rental arrangements at $3,500 per month. Don't miss this exceptional opportunity! (id:58671)
6 Bedroom
4 Bathroom
1500 - 2000 sqft
Right At Home Realty
7 Norway Avenue
Toronto, Ontario
Extraordinary Home in Heart of the Beach. Location, location! This beautifully renovated 2+1 bedroom semi-detached home offers the perfect opportunity to enjoy the coveted Beach lifestyle. Bright, stylish, and move-in ready, this stunning home features an open-concept main floor with gracious living and dining spaces, plus a beautifully updated kitchen that flows seamlessly to a private deck-ideal for entertaining and summer BBQs. The finished basement adds valuable living space with a 4-piece bathroom and an additional bedroom or recreation room, offering comfort and flexibility for today's lifestyle. Upstairs, you'll find two well-appointed bedrooms, including a spacious primary, along with a lovely 4-piece bath. Enjoy charming outdoor living with a welcoming front porch and a professionally landscaped, south-facing backyard oasis-your own serene retreat. Just a 5-minute walk to Queen Street shops, restaurants, cafés, bars, the beach, and the boardwalk. TTC at your doorstep and easy street parking. Set on a friendly street with fantastic neighbours, this is an incredibly rare chance to own a semi-detached home in the Beach at an exceptional price. A beautiful home offering unbeatable value and lifestyle. Why buy a Condo with rising fees when you can have a home in Prime Beach? (id:58671)
3 Bedroom
2 Bathroom
700 - 1100 sqft
Real Estate Homeward
14 Clapperton Drive
Ajax, Ontario
Welcome to 14 Clapperton Drive, offering an abundance of space 3,050 sq ft family home, incredible room to live, work, and entertain. Featuring 4 generously sized bedrooms, 4 bathrooms, and two separate family rooms, main floor office, welcoming foyer open to above, main floor laundry room with access to the garage, this property provides comfort and versatility for households of all sizes. The bright, open layout is perfect for gatherings, while the well-designed floor plan allows everyone to enjoy their own space. Ideally located in a sought-after Northwest Ajax neighbourhood close to schools, parks, shopping, and transit-this is the perfect place to call home! (id:58671)
4 Bedroom
4 Bathroom
3000 - 3500 sqft
RE/MAX Rouge River Realty Ltd.
18 Charlton Crescent
Ajax, Ontario
Welcome to this warm and inviting 4-bedroom family home in South Ajax-perfectly positioned just a short stroll from the waterfront! Lovingly maintained, this property offers a bright, open-concept main floor with generous living and dining areas, plus a modern kitchen that flows seamlessly to a walk-out deck-ideal for morning coffees, weekend barbecues, or unwinding after a long day. The finished basement comes with its own private entrance and is thoughtfully set up with a one-bedroom apartment, kitchen layout, cozy living room, and a convenient 2-piece bath-an excellent option for extended family, guests, or rental income potential. Nestled in a quiet, family-friendly neighbourhood, you'll love the easy access to shopping, the hospital, GO Station, schools of every level, churches, parks, and the Ajax Community Centre-everything you need is right at your doorstep. Additional bonuses include a double driveway with parking for up to four vehicles. With comfort, location, and the opportunity to put your personal touch on it, this home truly checks all the boxes. This home is being sold "as is, where is," with no warranties. (id:58671)
5 Bedroom
4 Bathroom
1500 - 2000 sqft
Royal LePage Signature Realty
25 Sayor Drive
Ajax, Ontario
A masterpiece of timeless architecture & refined craftsmanship, this impeccably maintained 2,838SF all brick residence offers an unparalleled living experience in one of Ajax's most coveted neighbourhoods. Thoughtfully updated, the home features 4 generous bedrooms & 3 newly renovated bathrooms. Set on a premium, private lot with no rear neighbours, the property is a fully landscaped sanctuary. A clean & classic stamped-concrete driveway & pathways encircle the home, leading to a breathtaking backyard retreat. Here, meticulously curated perennial gardens, vegetable beds & hand-built storage sheds complement a custom deck w/built-in seating, a covered BBQ station & a beautifully handcrafted gazebo w/interchangeable screens & glass-creating the ultimate setting for outdoor living & entertaining. Inside, the grand foyer welcomes you with elegant tile work, introducing a traditional layout enhanced by new matte hardwood flooring, crown mouldings & California shutters throughout. The formal living & dining rooms offer an elegant space for hosting, while the inviting family room-with its warm fireplace-creates the perfect ambiance for relaxation. A main floor office provides convenience & the laundry room offers direct access to both the insulated garage & rear yard. The gourmet chef's kitchen is a showpiece, boasting granite countertops, a breakfast bar, backsplash, coffee station & S/S appliances including a B/I wolf oven & microwave. The sunlit breakfast area opens to the deck, providing serene treeline views. The primary suite is a true retreat, featuring a private sitting area, W/I closet & a luxurious 5pc ensuite appointed w/a freestanding tub, double quartz vanity, a shower w/custom glass & riobel fixtures. The mostly finished lower level extends the home's versatility, offering a spacious rec room, games area, R/I bathroom & engineered walkout-ready to be tailored to your vision! (id:58671)
4 Bedroom
3 Bathroom
2500 - 3000 sqft
RE/MAX Rouge River Realty Ltd.
948 Glenanna Road
Pickering, Ontario
Rare Bungaloft. Siverspruce model, built by John Boddy in the Pickering, Liverpool, community!! Amenities galore in this sought-after family-friendly neighbourhood...Schools, Transit, 401, Shopping, Worship, Big Box Stores, Entertainment, Go Train. Parks, Trails.... This home offers a spacious layout with all the sought-after rooms. The huge primary bedroom is located on the upper level and offers privacy with a 4pce ensuite. The media room has endless potential with multiple large skylights for tons of natural light. Main level has a welcoming foyer with soaring ceiling and skylight (look up!!) 2 bedrooms, 3pce bath, separate Family room with a cozy fireplace. Open concept living and dining rooms. The kitchen provides an eat-in area that overlooks the expansive deck for large gatherings and a low-maintenance yard. The Lower level opens up to a large rec room with a bar..great potential for a man cave/games room, a 2pc bath, storage area, plus a bonus workshop area. Driveway, November 2025, Upper and Front bay windows replaced, as well as one bedroom window (all approx 2023). Freshly painted to suit a wide range of decor. Large garden shed has windows!! Come live here!! (id:58671)
3 Bedroom
3 Bathroom
1500 - 2000 sqft
Century 21 Percy Fulton Ltd.
64 - 222 Pearson Street
Oshawa, Ontario
Well-maintained 3-bedroom home featuring a full bathroom and a cozy gas fireplace in the living room. Freshly painted and move-in ready and available for immediate possession, this property offers windows (2017), roof (2025), and a fully fenced backyard with a rear gate. Additional features include an updated kitchen with ceramic backsplash, 100-amp service with circuit breaker panel, broadloom in the bedrooms, laminate flooring in the living room, and a finished recreation room. Parking includes a garage plus one additional front space, with visitor parking conveniently located directly in front of the unit. Wonderful opportunity for the Frist Time Buyer! (id:58671)
3 Bedroom
1 Bathroom
1000 - 1199 sqft
Gowest Realty Ltd.
46 Wintermute Boulevard
Toronto, Ontario
Spacious Sun Filled 4+2 Bedroom Detached Home Located In The Highly Sought After Warden And Steeles Neighborhood. Freshly Professional Painted. New Tile On first floor, Excellent Location, Minis To Top Ranking Schools Terry Fox P.S & Dr. Norman Bethune C.I, Pacific Mall, Supermarket, Park, Ttc & All Amenities. Good Size Lot. Hot water tank owned, AC 2023, Furnace 2020, Roof 2022 (id:58671)
6 Bedroom
4 Bathroom
2000 - 2500 sqft
Real Land Realty Inc.
955 Hawthorne Court
Oshawa, Ontario
Nestled on a quiet court. Close to parks, walking trails, Rec centre & the 401. 3 bedroom bungalow just full of upgrades. All brand new main floor windows, 2 exterior doors and a garage door. Kitchen has band new cabinets, quartz counters & appliances. All new flooring, doors, trim & paint on the main floor. The bathroom is fully renovated with quartz counter tops. The basement is unfinished but has a private entrance & rough in for both kitchen and bathroom. Income potential & added value for the future. House also has a brand new 200 amp breaker panel & there is parking for 5 vehicles. (id:58671)
3 Bedroom
1 Bathroom
1100 - 1500 sqft
Sutton Group-Heritage Realty Inc.
124 Laing Drive
Whitby, Ontario
Absolutely Stunning, North-facing Semi-detached Home Perfectly Situated In The Desirable Whitby Meadows Community. Step Inside To Discover A Bright, Open-concept Main Level Featuring Elegant Hardwood Flooring And Soaring 9-foot Ceilings Throughout The Combined Great Room And Dining Area. The Heart Of The Home Is The Stunning Kitchen, Which Boasts A Large Center Island With Quartz Countertops, Stainless Steel Appliances, And A Breakfast Area With A Sliding Glass Walk-out To A Backyard. Upstairs, You Will Find Four Generously Sized Bedrooms, Including A Primary Bedroom That Serves As A Private Retreat With A 4-piece Ensuite And Spacious Walk-in Closet. The Additional Bedrooms Are Bright And Roomy, Each Offering A Closet And Large Window, Ideal For Children, Guests, Or Home Office Use. This Home Is Offering Incredible Future Potential, The Unfinished Basement Features A Separate Entrance, Ideal For An In-law Suite Or Custom Recreation Space. Enjoy Unbeatable Convenience With Easy Access To Highways 412, 407, And 401, The Whitby Go Station, Parks, Schools, And Shopping. This Home Provides Not Only A Perfect Family Setting But Also A Smart Financial Move. (id:58671)
4 Bedroom
3 Bathroom
1500 - 2000 sqft
RE/MAX Rouge River Realty Ltd.
7 Chopin Avenue
Toronto, Ontario
Nestled on one of the most scenic demand streets in ionview, youll discover this mainly renovated, spacious bungalow with many upgrades/ renos in the past 5-8 years range. Geourgous reno kitchen, newer appliances, main floor bath, sparkling re- finished hdwd flooring, colonial doors throughout main level, freshley painted. Seperate entry to massive bsmt, featuring, newer laminate flooring through-out lower level, large bedroom & 3 piece bath. Nestled on a generous size lot, spanning 60 ft at rear of property. On a scale of "10" this show case receives an "11" (id:58671)
4 Bedroom
2 Bathroom
1100 - 1500 sqft
RE/MAX Ultimate Realty Inc.

