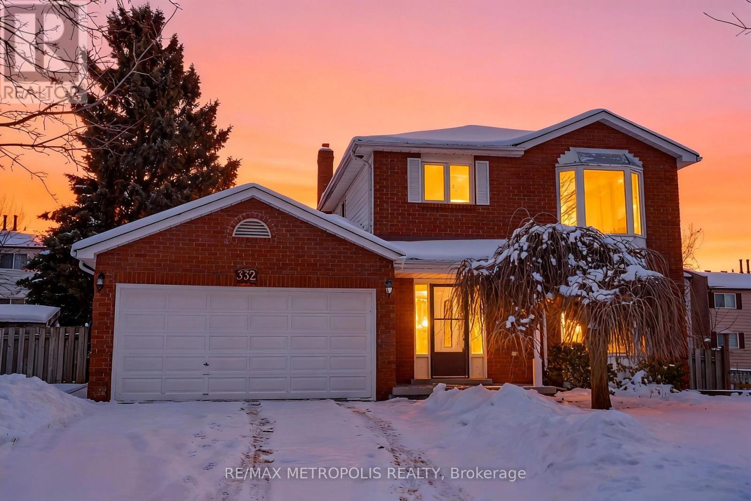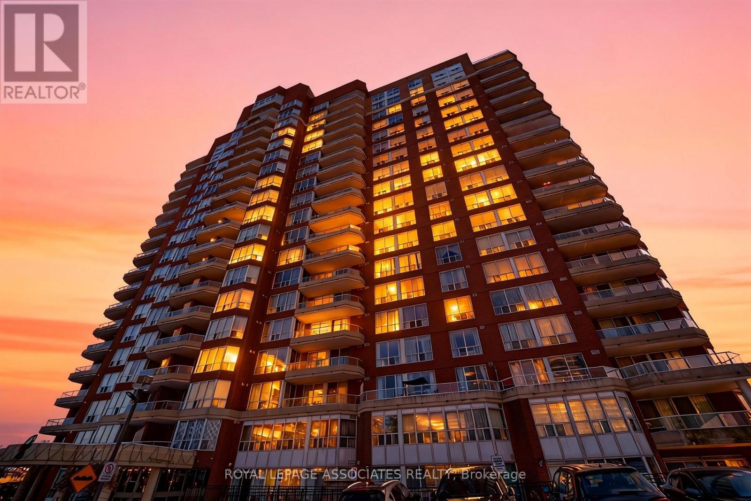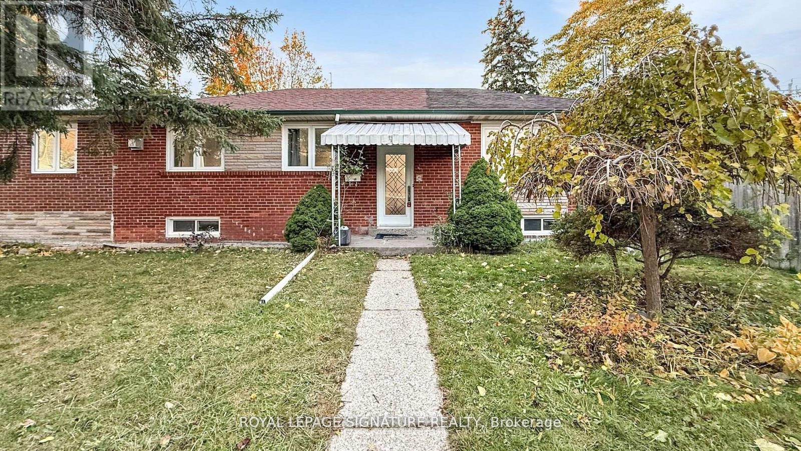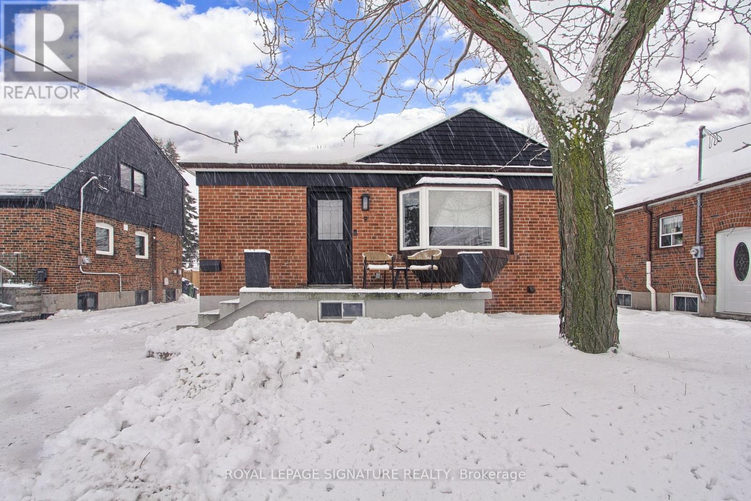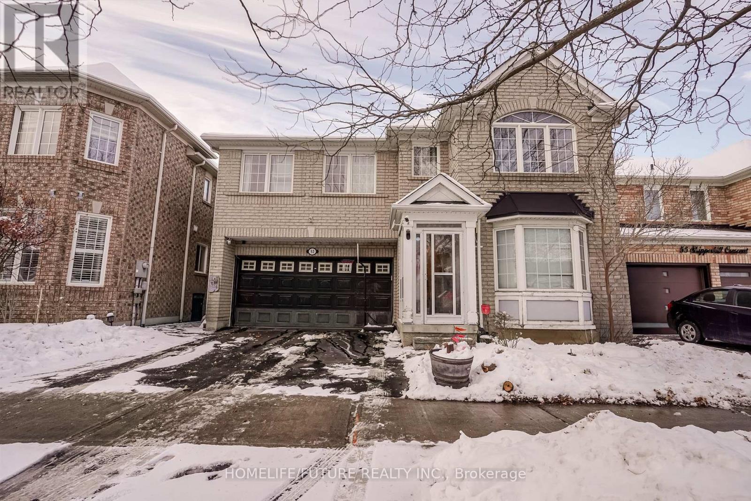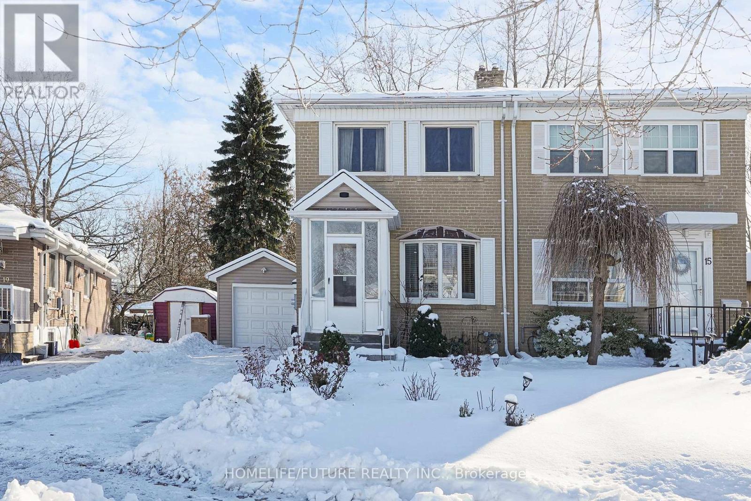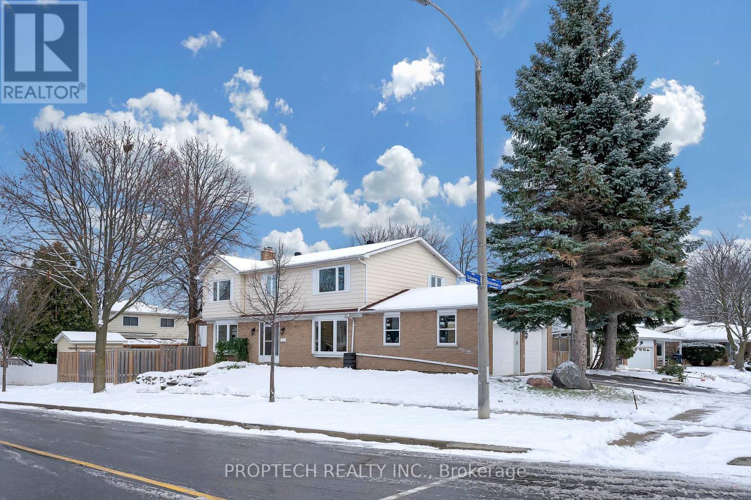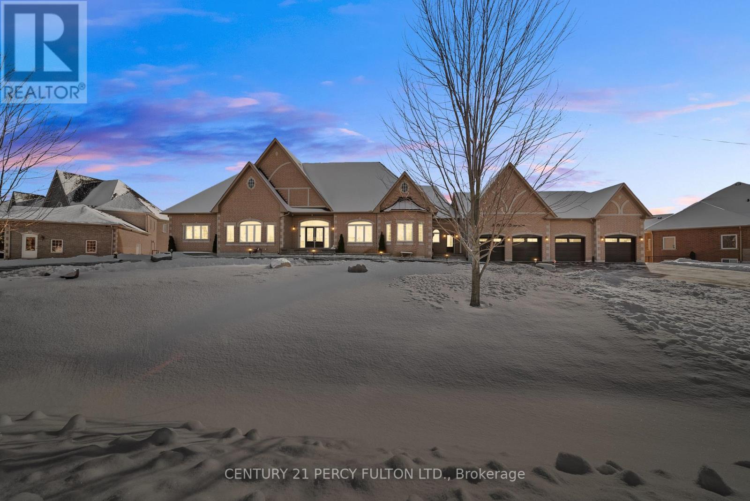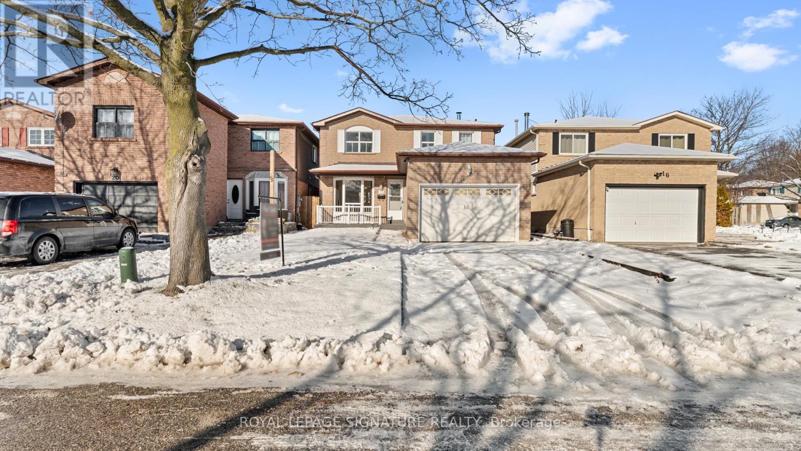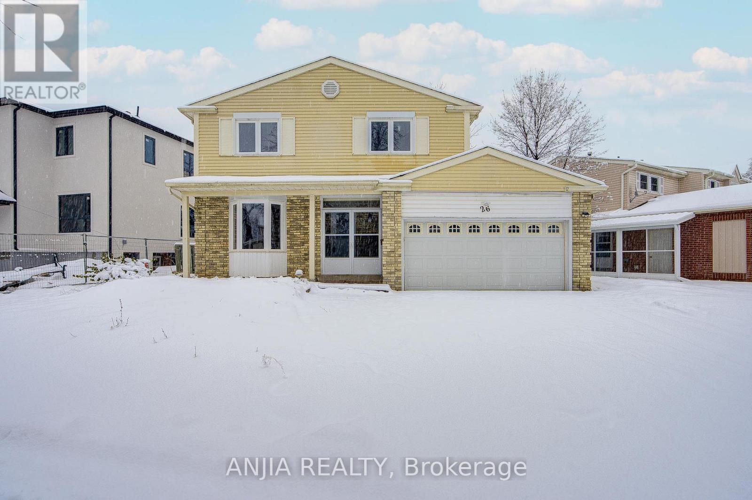- Home
- Services
- Homes For Sale Property Listings
- Neighbourhood
- Reviews
- Downloads
- Blog
- Contact
- Trusted Partners
332 Nina Court
Oshawa, Ontario
Welcome to 332 Nina Court, a beautifully maintained full brick, two-storey home tucked away in a rare private court setting in Oshawa's highly desirable Eastdale neighbourhood. Offering exceptional privacy, a long driveway with no sidewalk, and a double car garage, this home comfortably accommodates up to 6 vehicles-a standout feature seldom found in the area.Step inside to a freshly painted interior featuring hardwood flooring throughout the main and second floors, new pot lights across the main level, and an elegant new oak wood staircase that adds warmth and sophistication. The functional layout is ideal for growing families and those who value both comfort and style.The true highlight of this home is the finished walkout basement-a major value-add-complete with its own laundry and a newly renovated kitchen with modern cabinetry, offering excellent potential for in-law living or extended family use. Enjoy seamless indoor-outdoor living with a wraparound balcony, conveniently accessible from both the main living area and directly from the garage, overlooking a large, private backyard perfect for entertaining or family enjoyment.Located in the family-friendly Eastdale community, this home is surrounded by parks, walking trails, and green spaces, with excellent schools nearby, easy access to public transit, and quick connections to major highways, shopping, and everyday amenities.A rare opportunity to own a private, feature-rich home in one of Oshawa's most established neighbourhoods-this one truly checks all the boxes. (id:58671)
5 Bedroom
4 Bathroom
1500 - 2000 sqft
RE/MAX Metropolis Realty
86 - 2 Hedge End Road
Toronto, Ontario
Excellent Opportunity For First Time Home Buyers. Welcome To This Beautiful Townhouse With Lots Of Upgrade And Natural Sunlight, Open Concept Newly Painted Large Living And Dining Combined On Main Floor And Walk Out To Newly Updated Large Deck For Barbeque And Summer Enjoyment. New Hardwood Flooring (2025), 2 Decent Sized Bedrooms On 2nd Floor And 1 Large Bedroom In Lower Level With W/O To The Garage. Fully Renovated Bathrooms, Windows & Roof 2021, New Furnace 2025, New A/C 2025, Pot Lights, Double Door Fridge, Front Load Washer & Dryer, Steps To TTC, Minutes To Hwy 401, U Of T Scarborough Campus, Centennial College, Toronto Zoo, And All Major Amenities. (id:58671)
3 Bedroom
2 Bathroom
1000 - 1199 sqft
Homelife/future Realty Inc.
103 - 410 Mclevin Avenue
Toronto, Ontario
Welcome to this beautiful 2 bedroom ground floor unit with private patio in the heart of Scarborough! Comes with a rare 2 parking spots and an enlarger locker! This well kept unit have been renovated over the years smooth ceilings, newer stainless steel appliances, and newer flooring and painted through out. The North exposure allows for natural light all day long. Enjoy your summers out on this private Terrace with its own gate, allowing easy entry for your guests or to even bring home groceries. The 2 bedrooms can easily fit king sized beds with ample room for storage, dressers, desks, etc. The open concepts floor plans allows for versatility in layout. Walking distance to the grocery store, malls, banks, restaurants, Malvern Library and Recreation Centre and so much more ! (id:58671)
2 Bedroom
2 Bathroom
1200 - 1399 sqft
Royal LePage Associates Realty
2 Kilpatrick Place
Toronto, Ontario
Premium Corner Lot Detached Bungalow On A Quiet Cul De Sac With Only Local Traffic Safe And Children Friendly Street In Desirable Wexford Neighbourhood! Lots of Custom Built Homes in Pocket! Separate Entrance to Basement for Potential In-Law Suite or Rental Income! Featuring 3+2Br, 2Bath, with 2-Car Garage, Open Concept Layout, New Foyer Tiles, Living/Dining Room Boasts Large Windows Overlook The Outdoor Garden, Renovated Bathroom, Upgraded Laminate Flooring On Main. Updated Kitchen ('25) With Backsplash, Quartz Countertop, Stainless Steel Appliances & Centre Island, New Pot Lights, Freshly Painted, New Baseboard & Casing, Backyard Patio Stone ('21) Is Ideal For Outdoor Gatherings. Ideal For A Growing Family Or An Investor For Income Potential. Conveniently Located Steps To Schools, Public Transportation, Community Centres, Parks, Shopping, Hospital, Daycare And Minutes To 401/404/Dvp. Don't Miss This GREAT Opportunity! (id:58671)
5 Bedroom
2 Bathroom
1100 - 1500 sqft
Royal LePage Signature Realty
9 Rosemarie Drive
Toronto, Ontario
Welcome to this 3+1 bedroom detached bungalow located at 9 Rosemarie Drive, in the heart of Wexford, Scarborough.Step inside and feel instantly at home. The spacious open-concept main floor flows beautifully, showcasing rich hardwood floors, elegant crown moulding, and recessed pot lights throughout. A generous living and dining room provides the perfect setting for both formal gatherings and everyday relaxation.The heart of the home is the gorgeous eat-in kitchen, bathed in natural light from a large skylight and bay window. A sprawling center island with breakfast bar, stainless steel appliances (including a coveted gas stove), sleek pendant lighting, and ample cabinetry make this kitchen as functional as it is beautiful.Three well-proportioned bedrooms grace the main floor, including a tranquil primary bedroom with direct walkout to the sunny rear deck.The fully finished lower level adds incredible living space with a warm and inviting recreation room perfect for movie nights or a play area for the kids, a spacious fourth bedroom, a 4-piece bathroom and a stacked washer and dryer in the laundry area. A separate side entrance provides easy access and added flexibility.Outside, enjoy summer barbecues on the expansive deck overlooking the fully fenced backyard. Single attached garage plus private drive with parking for multiple cars.Perfectly located just minutes to top schools, parks, restaurants, Costco, Walmart, Parkway Mall, TTC, and quick access to the DVP and 401.Move-in ready, flooded with light, and brimming with updates-this charming bungalow truly checks every box. Come see it before it's gone! (id:58671)
4 Bedroom
2 Bathroom
700 - 1100 sqft
Royal LePage Signature Realty
53 Skipperhill Crescent
Toronto, Ontario
Welcome To Gorgeous Executive Beautiful 5+2 Bedroom, 4 Washroom Detached Home, With Basement Apartment. Quiet Street Neighborhood, Features Luxury Living Space. Features: 9 Foot Ceilings, Main Floor Open Concept, New Painting, Gleaming Hardwood. Access To Garage From Inside. Updated Throughout For Modern, Comfortable Living. W/O To A Deck. Live/Rental Opportunity. Finished Basement Apartment. Prime Location Steps To Bus For Easy Commuting. Minutes To Park, Public Schools, Medical Centers, Hospitals, University, Colleges, And Highway 401 & 407. Don't Miss This Incredible Opportunity To Own A Move-In-Ready Home In A Convenient Location! (id:58671)
7 Bedroom
4 Bathroom
2500 - 3000 sqft
Homelife/future Realty Inc.
17 Medway Crescent
Toronto, Ontario
A Very Clean, Semi-Detached, Cozy Home Nestled In A Quiet Neighborhood. Featuring Updated Flooring Throughout, Modern Staircase, And An Upgraded Bathroom, This Home Combines Comfort With Modern Updates. Enjoy A Walkout To The Backyard And A Spacious Deck Complete With A Gazebo, Perfect For Relaxing Or Entertaining. ROOF (2024). FURNACE (2022). GARAGE (2022) WITH TONS OF STORAGE SPACE. PORCH (2022). HOT WATER TANK 2025 RENTAL, ALL EXTERIOR & INTERIOR DOORS (2023).The Bright And Inviting Living Room Offers A Large Bay Window, Filling The Space With Natural Light. There Is Also A Separate Entrance To A Fully Finished Basement, Providing Additional Living Space Or Potential For Rental Income.Ideally Located Within Walking Distance To Mosque (Abu Baker), Thompson Park, Ttc, Schools, Shops, And Places Of Worship, This Home Offers Both Convenience And Tranquility. (id:58671)
4 Bedroom
3 Bathroom
1100 - 1500 sqft
Homelife/future Realty Inc.
2 Statesman Square
Toronto, Ontario
Welcome to 2 Statesman Sq, a fully renovated home offering exceptional comfort, space, and value. Updated from top to bottom, this move in ready property features newly installed windows, fresh interior finishes throughout, and a brand new kitchen designed for modern living. The home offers four well sized bedrooms, highlighted by an exceptionally large primary bedroom that provides a true private retreat, complete with a beautiful five piece ensuite. The bright and inviting layout allows natural sunlight to flow through the living spaces throughout the day. A finished basement with a separate entrance offers flexible options for extended family or future use. Set on a generous lot, the outdoor space is ideal for gardening, entertaining, or creating a private family oasis. This is a rare opportunity for a growing family or anyone looking for a spacious, fully renovated home in a desirable neighbourhood. (id:58671)
7 Bedroom
5 Bathroom
2000 - 2500 sqft
Proptech Realty Inc.
906 Dunlop Street E
Whitby, Ontario
* WOW- set on an impressive 60 x 174 ft lot with a custom-built oversized fully detached garage! This thoughtfully updated bungalow, close to 2000 sq. feet sits on a quiet, family-friendly street where pride of ownership is evident throughout! * With approx. $100,000 in improvements, this home offers comfort, flexibility, and peace of mind for years to come. * The main level is anchored by a bright, welcoming family rm featuring a large picture windw that fills the space with natural light and offers a clear view of the front yard. The layout allows for full-sized furniture and easy flow, making it a comfortable space to relax or gather. * New laminate flooring throughout adds a clean, cohesive feel! * The reno'd kitchen (2012) features granite countertops, modern appliances, pot lighting over the sink and inside the cabinetry, and excellent storage. This is the perfect home to move to in 2026! * The adjoining dining area comfortably fits a full-size table, making everyday living and entertaining effortless. Upstairs, you'll find three well-proportioned bedrms, including a primary bedrm that easily fits a king-size bed, along with a full bathrm renovated in 2011. Neutral finishes, new doors and trim, and new front and back drs complete the space. * The finished basemnt (2017) truly extends the home, offering exceptional additional living spce with pot lights, multiple versatile zones for lounging, hosting, or working from home, a dedicated bedrm ideal for guests or a home gym, and a custom renod bathrm (2018) with heated floors and an oversized shower! * New basemnt windows bring in added natural light. * Outside, the deep, mature yard is ideal for summer entertaining, gardening, or simply unwinding. The oversized garage (2014) and extended driveway (2015) provide ample parking and storage. * Set in a quiet neighbourhood with great neighbours and a central location close to parks, schools, restaurants, amenities, the GO Train, and major highways. * DON'T MISS IT!! * (id:58671)
4 Bedroom
2 Bathroom
700 - 1100 sqft
Royal Heritage Realty Ltd.
5121 Tom Thomson Court
Pickering, Ontario
Welcome to an extraordinary custom estate in the heart of Claremont-one of Pickering's most exclusive and tightly held communities. Set on a private lot just under 1 acre at the end of a prestigious court, this 7,956 SF residence offers unmatched scale, privacy, and refined living. Nearly $450,000 in recent renovations elevate the property, including a newly constructed crescent driveway accommodating up to 20 vehicles, an oversized 4-car garage with upgraded doors, professional landscaping, and two tiers of custom decks with glass railings and privacy screening overlooking the expansive grounds.Inside, timeless architecture is paired with modern luxury. The main level showcases wainscoting, custom millwork, and an executive office with hand-built shelving. An oversized chef's kitchen anchors the home with extensive cabinetry and prep space, seamlessly connecting to the family and dining rooms through a dramatic double-sided stone gas fireplace. Four generous bedroom suites-each with its own private ensuite-provide exceptional comfort, while the primary suite offers a grand retreat with a luxurious 7-piece spa bath and extensive closet space.The lower level redefines expectations, offering over 4,000 SF of bright, above-grade-feeling space with high ceilings, wall-to-wall windows, and large bedroom suites ideal for extended family or multi-generational living. An additional unfinished area of nearly 1,000 SF allows endless possibilities for a future suite, gym, studio, or workshop.Located in a tight-knit, family-friendly enclave surrounded by scenic trails, parks, and everyday amenities, and minutes to Old Elm GO and Hwy 407, this estate delivers exceptional craftsmanship, space, and lifestyle in one of Durham Region's most coveted neighbourhoods. (id:58671)
6 Bedroom
8 Bathroom
3500 - 5000 sqft
Century 21 Percy Fulton Ltd.
18 Charlton Crescent
Ajax, Ontario
Welcome to this warm and inviting 4-bedroom family home in South Ajax-perfectly positioned just a short stroll from the waterfront! Lovingly maintained, this property offers a bright, open-concept main floor with generous living and dining areas, plus a modern kitchen that flows seamlessly to a walk-out deck-ideal for morning coffees, weekend barbecues, or unwinding after a long day. The finished basement comes with its own private entrance and is thoughtfully set up with a one-bedroom apartment, kitchen layout, cozy living room, and a convenient 2-piece bath-an excellent option for extended family, guests, or rental income potential. Nestled in a quiet, family-friendly neighbourhood, you'll love the easy access to shopping, the hospital, GO Station, schools of every level, churches, parks, and the Ajax Community Centre-everything you need is right at your doorstep. Additional bonuses include a double driveway with parking for up to four vehicles. With comfort, location, and the opportunity to put your personal touch on it, this home truly checks all the boxes. This home is being sold "as is, where is," with no warranties. (id:58671)
5 Bedroom
4 Bathroom
1500 - 2000 sqft
Royal LePage Signature Realty
26 Longbow Square
Toronto, Ontario
Beautiful 4-bedroom detached home on a premium 80 ft lot in a quiet, family-friendly neighbourhood. Bright main floor with large windows and functional layout. Open Concept Modern Kitchen With Large Island, Porcelain Tile And Hardwood Flr. Fresh Painted, Led Pot Lights Thru All, Hardwood Stairs With Cast Iron Spindles. Four generous bedrooms upstairs. Finished basement with separate entrance - ideal for in-law suite, recreation space or potential rental income. Large fenced backyard perfect for children and entertaining. Steps to TTC, schools, parks, restaurants, supermarkets and minutes to Hwy 404/401. An excellent opportunity in a high-demand community! (id:58671)
7 Bedroom
5 Bathroom
1500 - 2000 sqft
Anjia Realty

