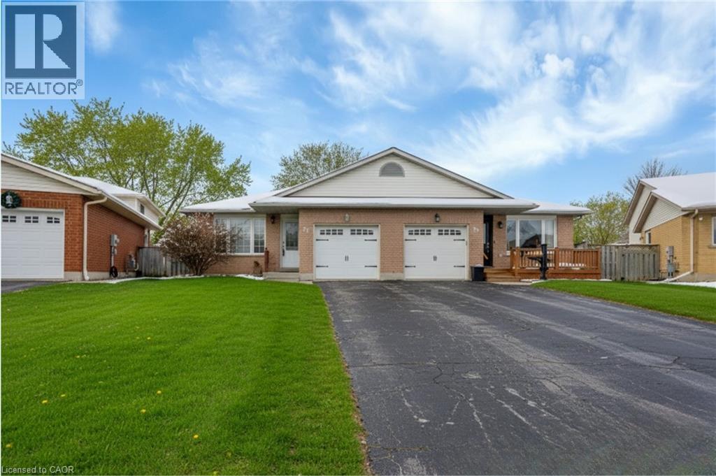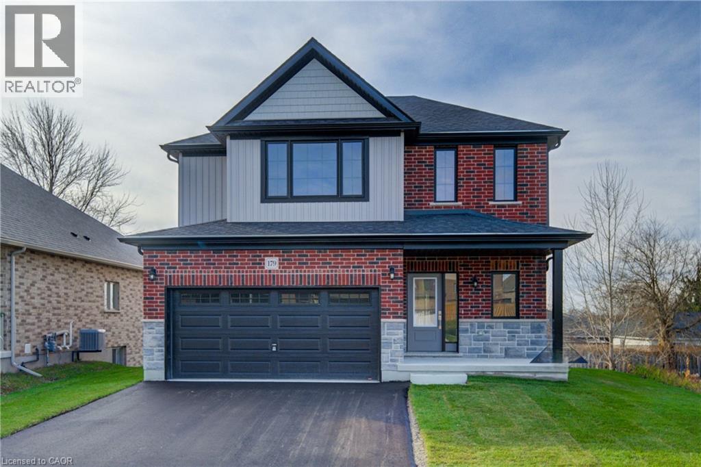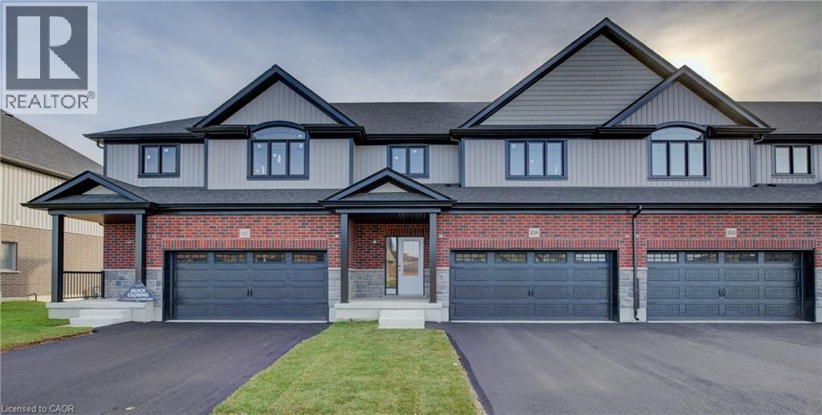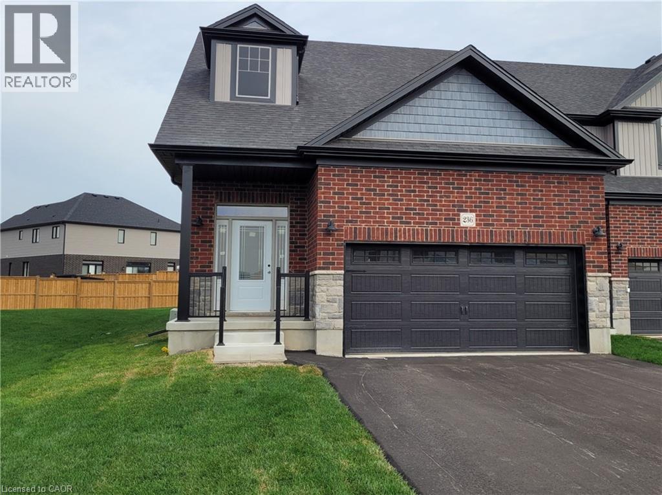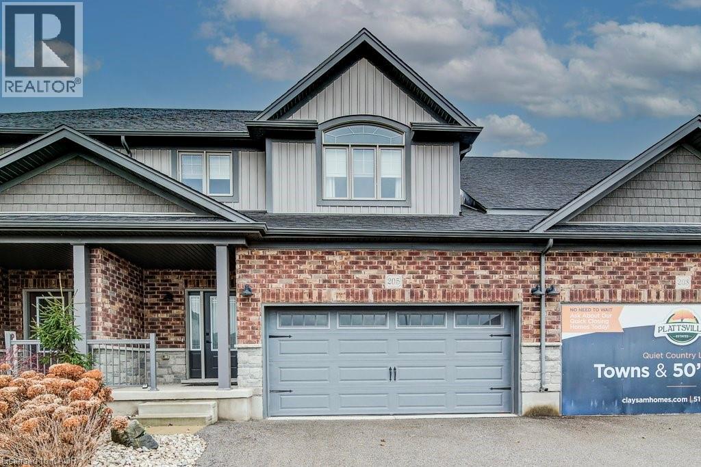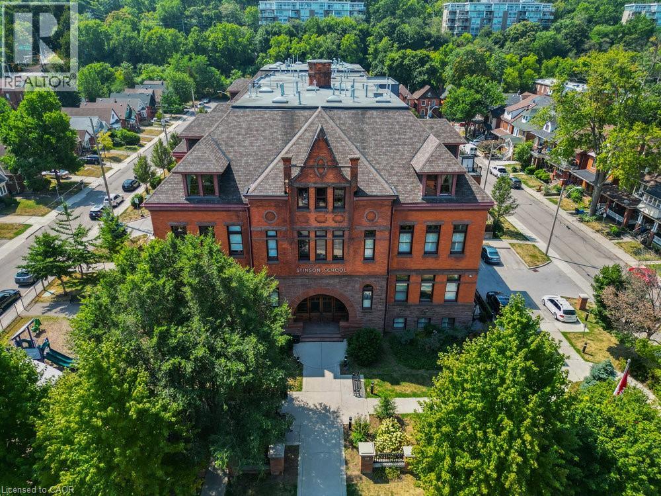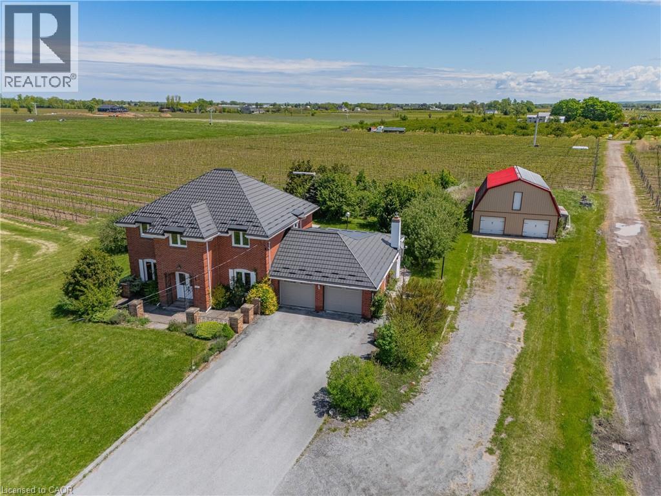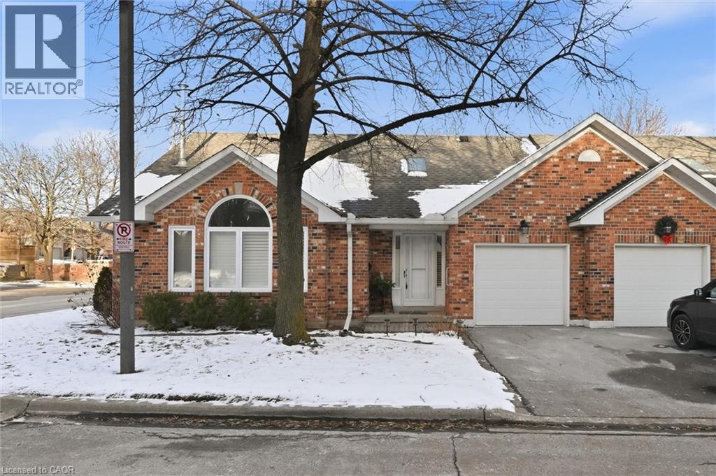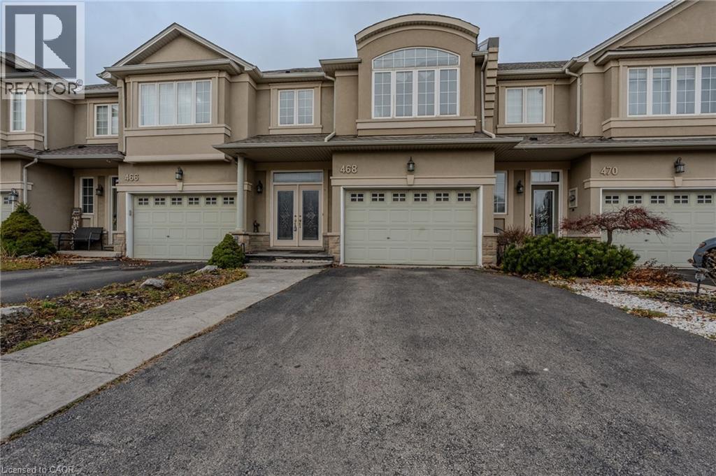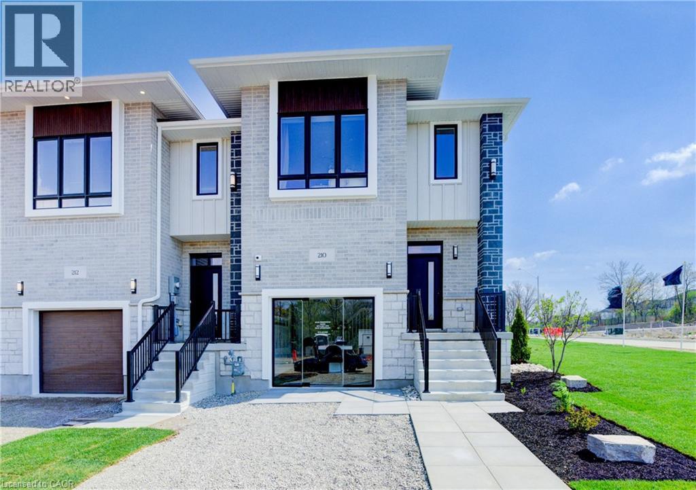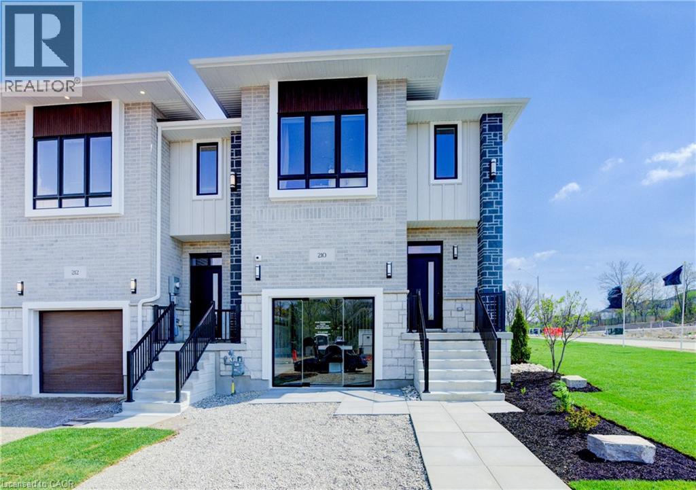- Home
- Services
- Homes For Sale Property Listings
- Neighbourhood
- Reviews
- Downloads
- Blog
- Contact
- Trusted Partners
28 Ridgeway Crescent
Kitchener, Ontario
Welcome home to 28 Ridgeway: a beautifully maintained semi-detached home nestled in a fantastic, family-friendly neighbourhood. This spacious 3-bedroom, 2-bathroom residence offers an impressive layout and is completely carpet-free, featuring stylish laminate flooring throughout. Step inside and be impressed by the generous living spaces. The bright front living room is perfect for welcoming guests and hosting gatherings, offering flexibility to suit your lifestyle. The well-appointed kitchen comes fully equipped with appliances (dishwasher sold as-is), making it both functional and inviting. Adjacent to the kitchen is a cozy dinette area, ideal for enjoying family meals. Just a few steps down, the expansive family room offers the perfect place to relax or entertain, whether you’re hosting friends or enjoying movie nights with family by the fireplace (note: fireplace has not been used by current owners). This level also features a stunning 3pc bathroom, complete with an oversized glass shower, bench seating, rain shower head with mosaic tile finishes. Upstairs, you’ll find 3 well-sized bedrooms and a 4pc bathroom, providing comfortable space for the whole family. The lower level is insulated and drywalled offers a laundry area, ample storage and a versatile rec room, ideal for future playroom, additional living space or a home office. The pie-shaped backyard is truly an entertainer’s dream. Enjoy at deck, an in-ground pool surrounded by composite decking (pool sold as-is; liner requires replacement), beautiful landscaping, a storage shed and no rear neighbours, offering full privacy. Recent updates include New water softener (2023), AC 2019 and Washer only couple years old. Ideally located with easy access to Highway 7/8, this home allows you to get anywhere with ease while still enjoying nature year-round at the nearby Huron Natural Area. Close to schools, parks, shopping, this exceptional family offer an opportunity you won’t want to miss—book your showing today! (id:58671)
3 Bedroom
2 Bathroom
1700 sqft
RE/MAX Twin City Realty Inc.
179 Applewood Street
Plattsville, Ontario
BRAND NEW and ready for immediate possession! Welcome to 179 Applewood Street, perfectly positioned in Plattsville’s most sought-after neighbourhood. Built by Claysam Homes, this highly coveted floorplan offers over 1,900 sq. ft. of bright, open-concept living on a quiet street with a spacious 50-ft lot. Step inside and experience a main floor designed for effortless entertaining—the ideal space to host friends, family, and unforgettable gatherings. Upstairs, you’ll find three impressive bedrooms, including a massive Primary suite, plus an additional large upper-level living room perfect for movie nights or a cozy retreat. The popular Birkdale 2 model also features a full double-car garage, providing fantastic storage and room for two vehicles. And with parks, trails, schools, and the recreation centre just minutes away, this location truly has it all. Don’t miss your chance to tour this spectacular home—your next chapter starts here! (id:58671)
3 Bedroom
3 Bathroom
1960 sqft
Exp Realty
235 Applewood Street
Plattsville, Ontario
Step into this stunning 3-bedroom, two-storey freehold townhome and prepare to fall in love! Bathed in natural light and boasting an unbeatable layout, this home feels more like a detached house than a townhouse — with all the perks and none of the headaches! Open concept main floor with large kitchen and living space perfect for entertaining. Upstairs you will find spacious bedrooms, including a jaw-dropping luxury primary suite with a spa-like ensuite you’ll never want to leave (think soaking tub, separate shower, and all the high-end finishes!) Rare WALK-OUT BASEMENT — endless potential for a rec room, home gym, in-law suite, or the ultimate man-cave. Pressure-treated deck off the back — ideal for summer BBQs, morning coffees, or just soaking up the peaceful Plattsville vibes. Double-car garage — say goodbye to brushing snow off your car all winter! Room for two vehicles + all your toys. Low-maintenance lifestyle in a friendly, quiet community — just minutes to the 401, Kitchener-Waterloo, and all the amenities you need. This isn’t just a townhouse — it’s your next chapter! Modern finishes, tons of storage, and that perfect blend of country charm with city convenience. Homes like this don’t last long in Plattsville! (id:58671)
3 Bedroom
3 Bathroom
1868 sqft
Exp Realty
236 Applewood Street
Plattsville, Ontario
Price Improvement! Indulge in the elegance of the Serenity design freehold townhome, thoughtfully crafted on an expansive extra deep lot with a double car garage. Nestled on a private cul-de-sac, this newly build Claysam Home residence exemplifies refined living. This open-concept bungaloft boasts 9' ceilings with 8' door openings on the main floor, creating an inviting and spacious atmosphere. The well-appointed kitchen is adorned with quartz countertops, adding a touch of sophistication. The generously proportioned Master bedroom enhances the main floor living experience, providing comfort and style. Ascend to the upper level to discover a large loft area, an additional 4-piece bathroom, and a spacious bedroom with a walk-in closet. The property's remarkable frontage of over 52 feet opens up a world of yard possibilities, allowing you to tailor the outdoor space to your desires. With meticulous attention to detail and an emphasis on quality, this residence offers a unique blend of functionality and luxury. Don't miss the opportunity to experience the serenity and sophistication of this exceptional townhome. Contact us today for a private viewing and explore the endless possibilities that come with this distinctive property. Limited time promotion - Builders stainless steel Kitchen appliance package included! (id:58671)
2 Bedroom
3 Bathroom
1835 sqft
Exp Realty
205 Applewood Street
Plattsville, Ontario
Absolutely stunning FREEHOLD double-car garage townhome, Claysam Homes MODEL HOME – loaded with thousands in premium upgrades! Never lived in and Move in Ready. Step inside this bright and spacious 1,597 sq.ft. beauty and prepare to fall in love. Soaring 9ft ceilings on the main level, upgraded trim and doors, designer light fixtures, and a gourmet kitchen that will make you the envy of all your friends. We’re talking premium stainless steel appliances, sleek quartz countertops, extended height cabinetry and a massive island with breakfast bar. The open-concept living and dining area is perfect for entertaining, with oversized windows flooding the space with natural light and a sliding door walkout to your private backyard oasis. But here’s the game-changer: rare PRIVATE DIRECT ACCESS from the garage straight into the backyard. Upstairs, retreat to three generously sized bedrooms, including a luxurious primary suite with a huge walk-in closet and spa-like ensuite. Convenient upper-level laundry means no more lugging baskets up and down stairs! Located on a quiet cul de sac in charming Plattsville, you’re just minutes from parks, trails, schools, and the 401. Quick commute to Kitchener, Waterloo, Cambridge, or Woodstock. Enjoy small-town living with big-city convenience! This is not just a townhome – it’s the upgraded, move-in-ready, no-expenses-spared MODEL HOME you’ve been waiting for. Properties like this don’t last long… (id:58671)
3 Bedroom
3 Bathroom
1596 sqft
Exp Realty
200 Stinson Street Unit# 217
Hamilton, Ontario
Unadulterated Joy... A rare chance to own a piece of Hamilton history. Originally built in the late 1800s as part of the Stinson School, this former gymnasium has been reimagined as a spacious two-level loft that blends architectural drama with everyday comfort. The home spans over 1,600 square feet and includes three bedrooms and two full bathrooms. Double-height ceilings and expensive windows create an airy, light-filled atmosphere, while heritage details-like exposed brick, original terrazzo steps, and original wood beams-give the space unmistakable character. Two lofted areas overlook the open living and kitchen spaces, offering flexibility for work, relaxation, or creative pursuits. An impressively tall sliding glass door connects the dining area to a private 180-square-foot terrace, complete with the steps down to your own parking space for direct exterior access. Outside your door, it's an easy walk or bike ride to St. Josephs Hospital, the Rail Trail, and the Wentworth Stairs, with a 15-minute bus ride to McMaster University. Life at Stinson Lofts is defined by more than beautiful design-it's about connection. Residents enjoy a welcoming community, with regular social gatherings and building events. Secure entry and professional management add peace of mind, all within the walls of one of the city's most admired historic conversions. Over $100,000 spent in high end upgrades. This unit it top notch. (id:58671)
3 Bedroom
2 Bathroom
1623 sqft
Real Broker Ontario Ltd.
631 Four Mile Creek Road
Niagara-On-The-Lake, Ontario
Set on over 9 acres in the heart of Niagara wine country, this 5-bedroom, 2-storey brick home offers a rare opportunity to own a sprawling countryside estate in St. Davids. Surrounded by approximately 8 acres of mature grape vines, the property blends natural beauty with everyday comfort and functionality. Step inside to a spacious main floor featuring freshly painted walls (2025), hardwood flooring, and a bright, open-concept layout. The large eat-in kitchen overlooks a cozy great room with a gas fireplace framed by a classic brick hearth and a skylight above. Patio doors lead to a four-season sunroom, perfect for entertaining year-round. A main floor office, formal dining room, and convenient laundry room to add to the home's thoughtful layout. Upstairs, you'll find generous bedrooms, all freshly painted, offering peaceful views of the surrounding vineyard. Outside, a detached two-storey barn (approx. 2,800 sq ft) provides ample storage or potential for workshop space and features a metal roof with warranty and owned solar panels. The long private driveway offers parking for 10+ vehicles, complemented by a two-car attached garage. Enjoy the charm of country living with the convenience of being just minutes from world-class wineries, golf, and amenities in Niagara-on-the-Lake. Whether youre looking for a family home, hobby vineyard, or a unique property with space to grow, this estate is ready to welcome you home. (id:58671)
5 Bedroom
3 Bathroom
3614 sqft
The Agency
2230 Walkers Line Unit# 1
Burlington, Ontario
Rare End-Unit Bungaloft! Welcome to this well maintained 2 bedroom, 2.5 bathroom home offering the perfect blend of comfort and functionality. From the moment you enter, you’ll appreciate the inviting foyer featuring shuttered sidelights, a skylight for added natural light, closet, and convenient inside access to the garage. The main floor showcases updated hardwood flooring throughout the living and dining areas and kitchen, along with a convenient powder room for guests. The bright living room impresses with a vaulted ceiling and a cozy gas fireplace with a modern stone surround and wood mantel, flowing seamlessly into the dining area with a charming bay window. Both spaces are finished with elegant California shutters. The functional eat-in kitchen offers plenty of workspace and features sliding doors that lead to a newer private patio (2024) — ideal for summer relaxation or entertaining. A highly desirable main-floor primary suite includes a walk-in closet and a four-piece ensuite with a jetted soaker tub and separate shower. Upstairs, the loft-style family room semi-overlooks the living area below and is accompanied by a second bedroom and full bathroom — a perfect setup for guests, a home office, or a teenage retreat. The unspoiled basement provides a blank canvas for future customization, while parking is made easy with a single-car garage, driveway parking for a second vehicle, and plenty of visitor parking within the complex. Ideally located close to bike/walking trails, parks, schools, recreation centre, public transit, and shopping. A rare opportunity to own this exceptional home offering convenience and comfortable living — Don’t miss out! (id:58671)
2 Bedroom
3 Bathroom
1749 sqft
Keller Williams Edge Realty
468 Stonehenge Drive
Ancaster, Ontario
Welcome to 468 Stonehenge Drive, Free Hold with road maintenance , a beautifully Freehold appointed townhome nestled in the prestigious Ancaster Meadowlands community. This spacious carpet free offer 3 bedrooms, 2+2 bath residence offers an open-concept main floor with rich hardwood flooring, perfect for family living and entertaining alike. The fully finished basement includes Recreational and a bathroom, providing versatile space ideal for a guest suite, home gym, or media room_ Step outside to enjoy a fully fenced backyard, offering privacy and room to relax or entertain. Located just minutes from top-rated schools, upscale shopping, fine dining, scenic trails and easy access to Alexander Lincoln and HWY 403. (id:58671)
3 Bedroom
3 Bathroom
2546 sqft
RE/MAX Escarpment Leadex Realty
23 Ashford Street
Cambridge, Ontario
OPEN HOUSE: Saturday & Sunday 1:00pm-4:00pm at the model home/sales office located at 210 Green Gate Blvd., Cambridge. LIMITED TIME PROMOS builder's standard appliances included, $0 for walk-out lots, & $5,000 in upgrades. MOFFAT CREEK - Discover your dream home in the highly desirable Moffat Creek community. These stunning freehold townhomes offer 4 and 3-bedroom models, 2.5 bathrooms, and an ideal blend of contemporary design and everyday practicality—all with no condo fees or POTL fees. Step inside the Amber end model offering an open-concept, carpet-free main floor with soaring 9-foot ceilings, creating an inviting, light-filled space. The chef-inspired kitchen features quartz countertops, a spacious island with an extended bar, and ample storage for all your culinary needs. Upstairs, the primary suite is a private oasis, complete with a walk-in closet and a luxurious ensuite. Thoughtfully designed, the second floor also includes the convenience of upstairs laundry to simplify your daily routine. Enjoy the perfect balance of peaceful living and urban convenience. Tucked in a community next to an undeveloped forest, offering access to scenic walking trails and tranquil green spaces, providing a serene escape from the everyday hustle. With incredible standard finishes and exceptional craftsmanship from trusted builder Ridgeview Homes—Waterloo Region's Home Builder of 2020-2021—this is modern living at its best. Located in a desirable growing family-friendly neighbourhood in East Galt, steps to Green Gate Park, close to schools & Valens Lake Conservation Area. Only a 4-minute drive to Highway 8 & 11 minutes to Highway 401.**The images are provided for reference purposes and are of the model at 210 Green Gate Blvd.**They are intended to showcase the builder's craftsmanship and design.* (id:58671)
3 Bedroom
3 Bathroom
1505 sqft
RE/MAX Twin City Faisal Susiwala Realty
21 Madonna Drive Unit# 7
Hamilton, Ontario
IMMACULATE TOWNHOME in prime WEST MTN, conveniently located close to SCHOOLS,SHOPPING, TRANSIT ROUTES and all desired amenities. SPACIOUS OPEN CONCEPT main floor with 9 FT. CEILINGS and engineered HARDWOOD flooring. Living room highlighted by sleek modern FIREPLACE with remote. STUNNING GOURMET KITCHEN boasts QUARTZ COUNTERS, UPGRADED CABINETS, stainless steel appliances including HIGH END FRIGIDAIRE GAS STOVE, pantry and a beautiful OVERSIZED ISLAND with pendant lighting. SOLID OAK STAIRS lead to upper level, step into the impressive primary suite complete with walk-in closet and SPA LIKE ENSUITE featuring a LARGE FULL GLASS SHOWER and DOUBLE SINK VANITY WITH QUARTZ COUNTER. Well maintained and TASTEFULLY UPGRADED, this townhome is a MOVE-IN READY GEM. (id:58671)
3 Bedroom
3 Bathroom
1310 sqft
Nashdom Realty Brokerage Inc.
15 Ashford Street
Cambridge, Ontario
OPEN HOUSE: Saturday & Sunday 1:00pm-4:00pm at the model home/sales office located at 210 Green Gate Blvd., Cambridge. LIMITED TIME PROMOS builder's standard appliances included, $0 for walk-out lots, & $5,000 in upgrades. MOFFAT CREEK - Discover your dream home in the highly desirable Moffat Creek community. These stunning freehold townhomes offer 4 and 3-bedroom models, 2.5 bathrooms, and an ideal blend of contemporary design and everyday practicality—all with no condo fees or POTL fees. Step inside the Amber end model offering an open-concept, carpet-free main floor with soaring 9-foot ceilings, creating an inviting, light-filled space. The chef-inspired kitchen features quartz countertops, a spacious island with an extended bar, and ample storage for all your culinary needs. Upstairs, the primary suite is a private oasis, complete with a walk-in closet and a luxurious ensuite. Thoughtfully designed, the second floor also includes the convenience of upstairs laundry to simplify your daily routine. Enjoy the perfect balance of peaceful living and urban convenience. Tucked in a community next to an undeveloped forest, offering access to scenic walking trails and tranquil green spaces, providing a serene escape from the everyday hustle. With incredible standard finishes and exceptional craftsmanship from trusted builder Ridgeview Homes—Waterloo Region's Home Builder of 2020-2021—this is modern living at its best. Located in a desirable growing family-friendly neighbourhood in East Galt, steps to Green Gate Park, close to schools & Valens Lake Conservation Area. Only a 4-minute drive to Highway 8 & 11 minutes to Highway 401.**The images are provided for reference purposes and are of the model at 210 Green Gate Blvd.**They are intended to showcase the builder's craftsmanship and design.* (id:58671)
3 Bedroom
3 Bathroom
1505 sqft
RE/MAX Twin City Faisal Susiwala Realty

