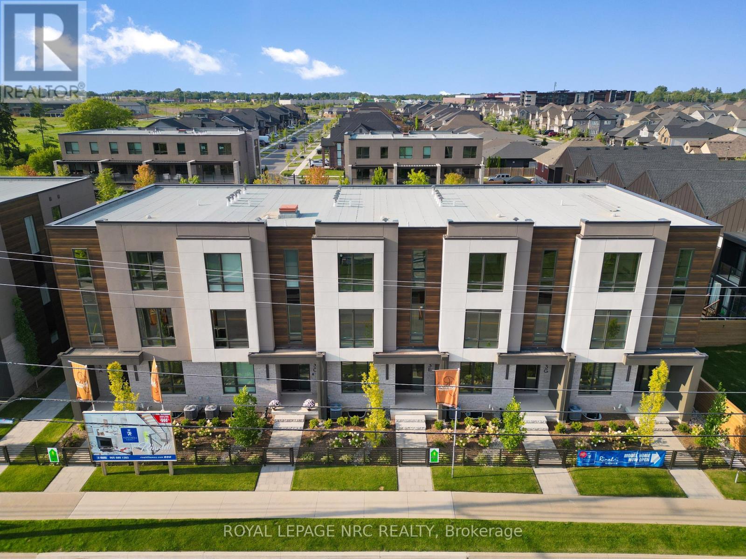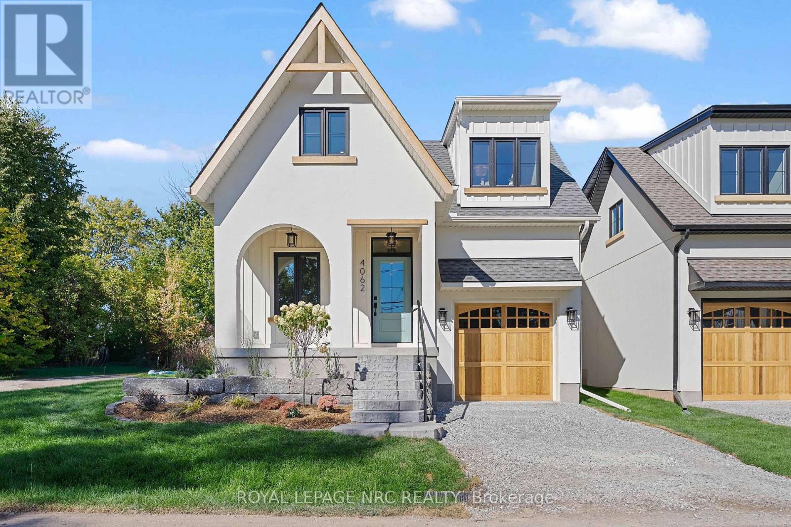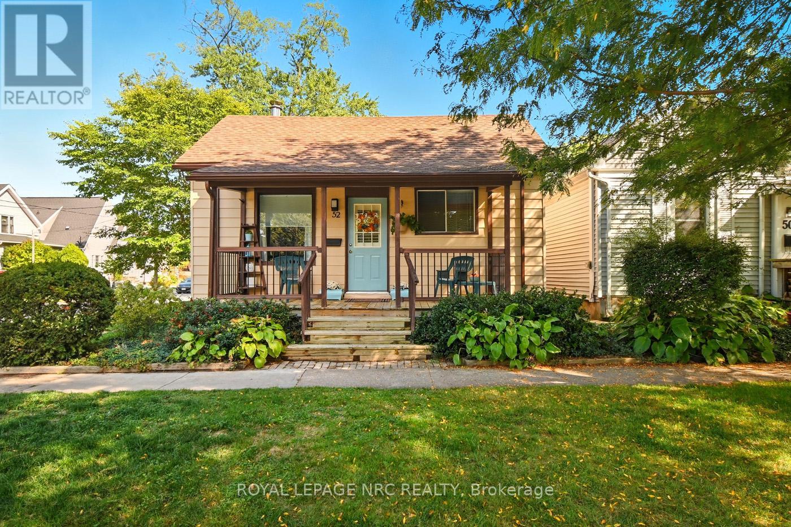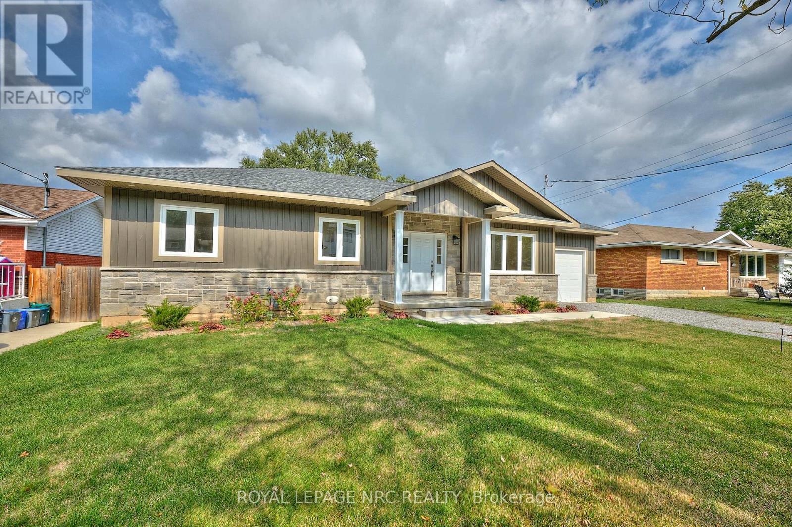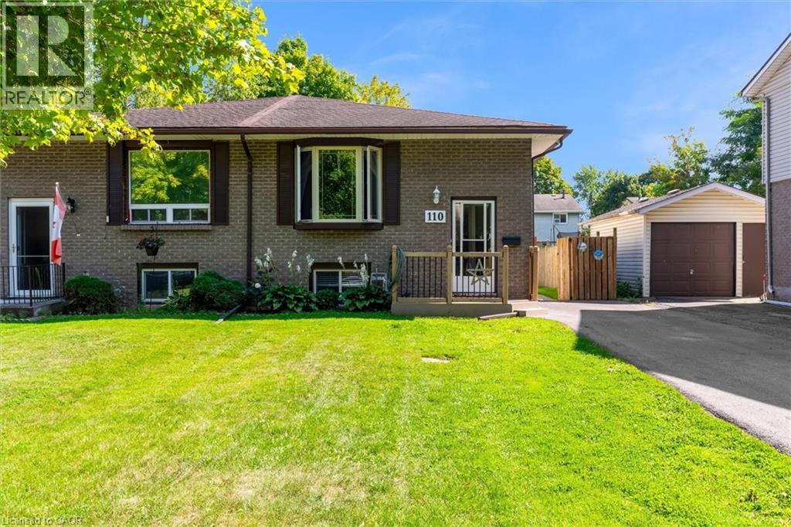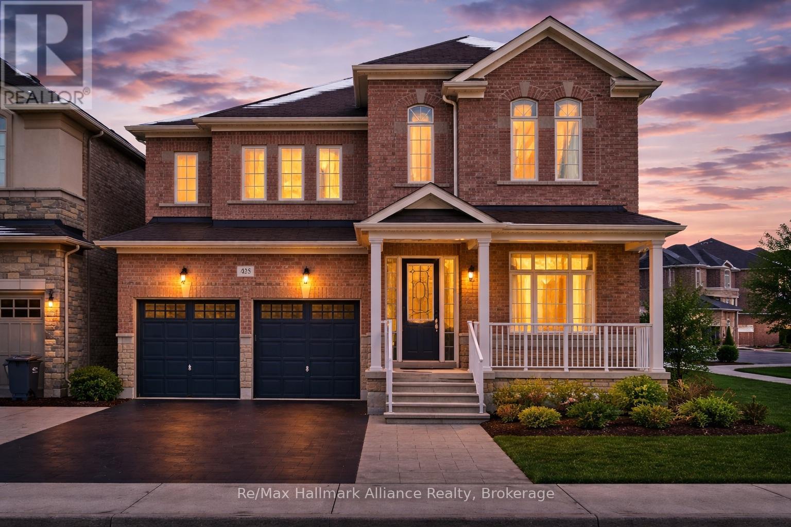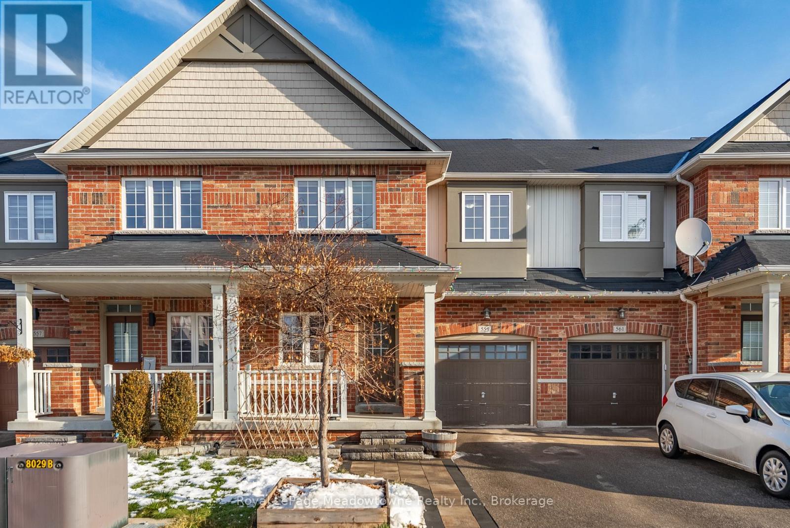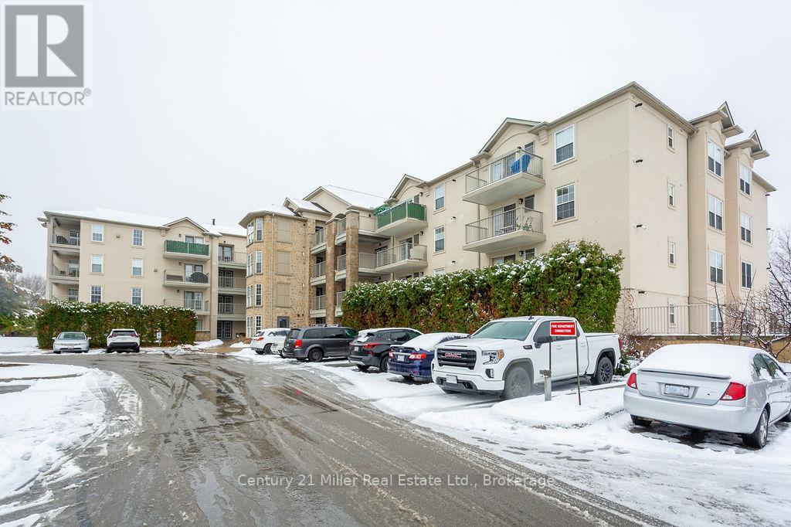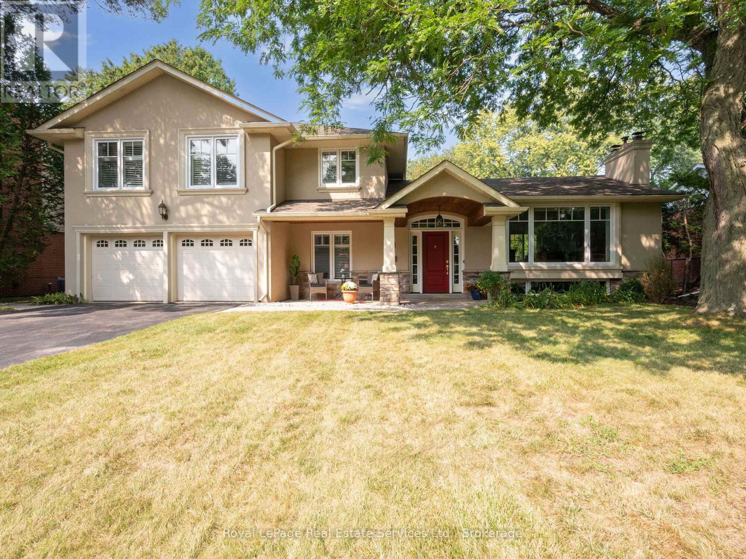- Home
- Services
- Homes For Sale Property Listings
- Neighbourhood
- Reviews
- Downloads
- Blog
- Contact
- Trusted Partners
153e Port Robinson Road
Pelham, Ontario
Brand new! Interior unit 3 storey modern terrace townhome with 2314 finished sq ft, 3 beds & 3.5 baths. Dont want stairs? This specious townhome includes a private residential elevator that services all floors. Main level includes a bedroom & a 3pc bathroom. Travel up the stunning oak, open riser staircase to arrive at the 2nd level that offers 9' ceilings, a large living room with pot lights & 77" fireplace, dining room, gourmet kitchen with cabinets to the ceiling with quartz counters, pot lights, under cabinet lights, tile backsplash, fridge water line, gas & electric hookups for stove, a servery, walk in pantry and a 2 pc bathroom. Off the kitchen you will find a patio door leading to the 20'4" x 7'9" balcony above the garage (frosted glass & masonry privacy features between units & a retractable awning). The 3rd level offers a serene primary bedroom suite with walk-in closet & luxury 4pc ensuite bath (including granite/quartz counters on vanity & a breathtaking glass & tile shower), laundry, 4pc bathroom and the 2nd bedroom. Motorized Hunter Douglas window coverings included. The finished basement rec room offers luxury vinyl plank floors and a large storage area. Exquisite engineered hardwood flooring & 12" x 24" tiles adorn all above grade rooms (carpet on basement stairs). Smooth drywall ceilings in all finished areas. Elevator maintenance included for 5 years. Smart home system with security features. Sod, interlock walkways and driveways (parking for 4 cars at each unit between garage and driveway) and landscaping included. Only a few a short walk to downtown Fonthill, all amenities & the Steve Bauer Trail. Easy access to golf, wineries, QEW & 406. Forget being overwhelmed by potential upgrade costs, the luxury you're dreaming about is a standard feature at the Fonthill Abbey! Built by national award winner Rinaldi Homes. 30 Day closing available. 2.99% financing available for 2yr term - see Sales Rep for details. (id:58671)
3 Bedroom
4 Bathroom
2000 - 2249 sqft
Royal LePage NRC Realty
4062 Glenspring Road
Fort Erie, Ontario
Words alone cannot accurately describe this custom newly build home in Crystal Beach, this cottage inspired home must be experienced in person. Every square inch has been lovingly built in an extremely high quality way. Not a single thing to do, inside or out. You'll be amazed at the unique loft design, high vaulted ceilings, plentiful windows and the open and bright feeling that radiates throughout. 1598 sf 3 bedroom and 2 bath design is ideal for anyone looking for not only an incredible home, but an incredible lifestyle. Soaring high 18' vaulted ceilings in the living room will absolutely take your breathe away. Too many high end and customized finished to fully list here. High quality kitchen kitchen with quartz countertops, custom tile and wood floors, curbless custom tile shower with 10mm glass in the ensuite, gas fireplace with venetian plaster surround, right on through to the clear cedar soffit on the covered front porch, cedar garage door and hand milled wooden window lentils. Features a main floor primary bedroom. Upper loft area provides a private 3rd bedroom and an ideal loft space for a home office, family room, yoga space or really anything you'd like it to be. Full high basement allows for ample finishing opportunities, complete with a 3 pc rough in. Extremely energy efficient and low maintenance. Professionally landscaped and sodded. Complete with full Tarion New Home Warranty. Located steps from the sandy shores of Crystal Beach, and a short walk from all the of the shops and restaurants of the rejuvenated and blossoming village. If you're the type of person who likes walks on the beach, bike rides through the village, a quiet and social atmosphere, this may be just what you're looking for. Quick closing available. (id:58671)
3 Bedroom
2 Bathroom
1500 - 2000 sqft
Royal LePage NRC Realty
52 Wiley Street
St. Catharines, Ontario
Home sweet home. This sweet, well-kept home on a corner lot in the heart of St. Catharines is ready to move in. New deck, new laminate floors, and a beautiful, low-maintenance garden. Rustic and cozy family room features brick walls, washed-wood ceiling with a brick, corner hearth with wood-burning stove. Extra large primary bedroom (Originally 3 bedroom, could be converted back). The bright kitchen has breakfast bar and easy access to the deck for grilling and relaxing. 200 amp service, pre-inspected, Fantastic, friendly neighbourhood, an absolute gem. (id:58671)
2 Bedroom
1 Bathroom
700 - 1100 sqft
Royal LePage NRC Realty
17 Glenbarr Road
St. Catharines, Ontario
Brand new Bungalow in an Excellent area! Custom-built by a local, reputable builder. As you walk in you will be welcomed by the spaciousness of the front entrance and open-concept layout with stunning engineered hardwood floors that sweep throughout the home. Gorgeous large eat-in kitchen featuring upgraded cabinets, quartz countertops and stainless-steel appliances. Great layout with large mudroom/laundry off the kitchen. Through the living room windows you can enjoy the spectacular views of the Niagara escarpment. Three spacious bedrooms with the primary bedroom offering a walk-in closet and a 4-piece ensuite. The basement is large with its own separate entrance from the outside, where possibilities to transform the space to whatever suits your needs. This unique home also offers a very generous sized single garage. Additionally, the location with its close proximity to essential amenities such as the Pen Centre, Brock University, great restaurants, entertainment, public transit including the go train, schools, churches make this home a excellent choice for years to come. A full new home warranty at no extra charge is included in the purchase price. The builder/Seller has design plans to finish a two bedroom apartment in the basement that can be added to the purchase price. HST is included in the sale price (id:58671)
3 Bedroom
3 Bathroom
1500 - 2000 sqft
Royal LePage NRC Realty
153g Port Robinson Road
Pelham, Ontario
Brand new! Interior unit 3 storey modern terrace townhome with 2314 finished sq ft, 2 beds + den and 3.5 baths. Dont want stairs? This specious townhome includes a private residential elevator that services all floors. Main level includes a den/office, 3pc bathroom & access to the 2 car garage. Travel up the stunning oak, open riser staircase to arrive at the 2nd level that offers 9' ceilings, a large living room with pot lights & 77" fireplace, dining room, gourmet kitchen with cabinets to the ceiling with quartz counters, pot lights, under cabinet lights, tile backsplash, water line for fridge, gas & electric hookups for stove, a servery, walk in pantry and a 2 pc bathroom. Off the kitchen you will find a patio door leading to the 20'4" x 7'9" balcony above the garage (frosted glass and masonry privacy features between units & a retractable awning). The third level offers a serene primary bedroom suite with walk-in closet & luxury 5 piece ensuite bathroom (including granite/quartz counters on vanity and a breathtaking glass and tile shower), laundry, 4 pc bathroom and the 2nd bedroom. Motorized Hunter Douglas window coverings included. The finished basement rec room offers luxury vinyl plank floors and a large storage area. Exquisite engineered hardwood flooring & 12" x 24" tiles adorn all above grade rooms (carpet on basement stairs). Smooth drywall ceilings in all finished areas. Elevator maintenance included for 5 years. Smart home system with security features. Sod, interlock walkways and driveways (parking for 4 cars at each unit between garage and driveway) and landscaping included. Only a few a short walk to downtown Fonthill, all amenities & the Steve Bauer Trail. Easy access to amazing golf, wineries, QEW & 406. Forget being overwhelmed by potential upgrade costs, the luxury you've been dreaming about is a standard feature at the Fonthill Abbey! Just choose your favourite finishes and move in! Built by national award winning home builder Rinaldi Home (id:58671)
3 Bedroom
4 Bathroom
2000 - 2249 sqft
Royal LePage NRC Realty
151 G Port Robinson Road
Pelham, Ontario
Rinaldi Homes welcomes you to the Fonthill Abbey. Ride in your private elevator to experience all 4 floors of these beautiful units. On the ground floor you will find a spacious foyer, a bedroom, 3pc bathroom & access to the attached 2 car garage. Travel up the stunning oak, open riser staircase to arrive at the second floor that offers 9' ceilings, a large living room with pot lighting & 77" fireplace, a dining room, a gourmet kitchen (with 2.5" thick quartz counters, pot lights, under cabinet lights, backsplash, fridge water line, gas & electric hookups for stove), a servery, walk in pantry and a 2pc bathroom. Full Fisher Paykel & Electrolux appliance package included. Off the kitchen you will find the incredible 20'4"x7'9" balcony above the garage (with frosted glass and masonry privacy features between units & a retractable awning). The third floor offers a serene primary bedroom suite with walk-in closet & luxury 5 pc ensuite bathroom (including quartz counters on vanity and a breathtaking glass & tile shower), laundry, 4pc bathroom and the 2nd bedroom. Remote controlled Hunter Douglas window coverings included. Finished basement offers luxury vinyl plank flooring and a spacious storage area. Exquisite engineered hardwood flooring & 12"x24" tiles adorn all above grade rooms (carpet on basement stairs). Smooth drywall ceilings in finished areas. Elevator maintenance included for 5 years. Smart home system with security features. Sod, interlock walkways & driveways (4 car parking at each unit between garage & driveway) and landscaping included. Only a short walk to downtown Fonthill, shopping, restaurants & the Steve Bauer Trail. Easy access to world class golf, vineyards, the QEW & 406. $280/month condo fee includes water and grounds maintenance. Forget being overwhelmed by potential upgrades, the luxury you've been dreaming about is standard at the Fonthill Abbey! 2.99% mortgage financing available for 2 year term. Contact sales representative for details (id:58671)
3 Bedroom
4 Bathroom
2000 - 2249 sqft
Royal LePage NRC Realty
110 Graystone Crescent
Welland, Ontario
Welcome to this charming 3-bedroom, 1.5-bath bungalow in a prime Welland location. Perfectly positioned near shopping, amenities, public transit, and within walking distance to Niagara College, this home is an excellent choice for first-time buyers, families, or those looking to downsize. Step inside to a bright, functional layout filled with natural light. The main floor features a comfortable living area, an updated kitchen with modern appliances, three well-proportioned bedrooms, and a conveniently located bathroom just off the entertaining space. Enjoy peace of mind with significant updates already completed, including a new furnace and AC (2023) and a hot water tank (2021). The lower level adds even more versatility with a spacious rec room, half bath, and ample storage. With its private entrance, this level also offers exciting potential for development into a rental suite or in-law setup. A perfect blend of location, practicality, and comfort—don’t miss your opportunity to call this Welland bungalow home! (id:58671)
3 Bedroom
2 Bathroom
1497 sqft
RE/MAX Escarpment Realty Inc.
425 Threshing Mill Boulevard
Oakville, Ontario
Stunning Family Home on a Premium 50-Ft Lot. Offering 3,315 sq.ft. above grade (as per MPAC) and only 7 years new, this elegant stone-exterior residence delivers exceptional space, design, and modern comfort. The bright, airy interior showcases soaring 10-ft ceilings on the main level, 9-ft ceilings on the second floor and basement, and a thoughtfully planned layout featuring 5 spacious bedrooms plus a dedicated office, 3 full bathrooms upstairs, and a main-floor powder room. The gourmet open-concept kitchen is beautifully appointed with extended cabinetry, custom backsplash, and quartz countertops, seamlessly flowing into the expansive family room with a cozy fireplace, perfect for everyday living and entertaining. Recent upgrades include fresh paint throughout, new tile flooring, an upgraded kitchen, a renovated powder room, and stylish pot lights, enhancing the home's modern appeal. Move-in ready, this exceptional property combines timeless elegance with contemporary finishes and meticulous attention to detail. (id:58671)
5 Bedroom
4 Bathroom
3000 - 3500 sqft
RE/MAX Hallmark Alliance Realty
559 Murray Meadows Place
Milton, Ontario
Perfect for first-time buyers, this beautifully upgraded brick townhome offers over 1,800 sq ft of comfortable, move-in-ready living space with 9-ft ceilings throughout the main floor. The open-concept layout is ideal for everyday living and entertaining, with the added bonus of a main-floor den-perfect for a home office or study space.The bright eat-in kitchen overlooks the family room and features quartz countertops, shaker-style cabinetry, lots of storage and a walk-out to a fully fenced backyard - great for pets, kids, and summer BBQs. The cozy living room includes a gas fireplace and stylish floating shelves, while hand-scraped hardwood floors add warmth and durability to the main living area. Upstairs, the spacious primary bedroom offers his-and-her walk-in closets and a private 4-piece ensuite. The finished basement features an open concept rec room and includes a bedroom and a 3-piece bathroom combined with laundry, providing flexible space for movies, workouts or guests. (id:58671)
4 Bedroom
4 Bathroom
1500 - 2000 sqft
Royal LePage Meadowtowne Realty Inc.
111 - 1450 Bishops Gate
Oakville, Ontario
Beautiful Ground-Floor 3 Bedroom, 2 Full Bathroom Condo in Sought-After Glen Abbey Welcome to this spacious, open-concept condo featuring a bright and inviting layout. The large eat-in kitchen offers generous counter space, sun-filled windows, and a walkout to a private covered terrace overlooking peaceful greenspace-perfect for relaxing or entertaining. The well-designed floor plan includes three generously sized bedrooms, two full bathrooms, ensuite laundry, underground parking, and a convenient storage locker. Residents also enjoy access to an on-site gym and party/meeting room. Located in the highly desirable Glen Abbey community, this home is just minutes from the hospital, shopping, transit, parks, and top-rated schools-offering the perfect blend of comfort and convenience. (id:58671)
3 Bedroom
2 Bathroom
1200 - 1399 sqft
Century 21 Miller Real Estate Ltd.
1465 Shamrock Lane
Oakville, Ontario
Highly Coveted South-West Oakville Coronation Park!! A quiet, pretty street, steps to Lake Ontario. A welcoming front porch opens to a beautifully renovated 4 bed, 3 bath home. With over 2,440 sqft of total living space, the heart of the home is the open-concept kitchen, dining and living areas. The chef's kitchen boasts an impressive 8.5 ft island with gas-nob, quartz countertops, stainless-steel appliances and abundant storage - ideal for family gatherings or casual entertaining. The living and dining areas feature an attractive stone, gas fireplace & sliding door to the fabulous backyard! Relax year-round in the sun room, windows on 3 sides fill the space with natural light, sliding door to the expansive backyard with saltwater pool - your own private oasis! The office has a built-in bookcase nook plus large window overlooking front porch. The updated main floor laundry/mud room has access to the 2-car garage and a side door to backyard adds extra convenience. Upstairs, the primary suite offers a true retreat with cathedral ceiling, a 7-foot-high transom window, complete with a spa-inspired 4-piece ensuite and large walk-in closet. Additional 3 large bedrooms with built-in closets and California shutters provide comfort and space for family and guests. A 5-piece family bathroom finishes off the upper level. Outside, the 166ft deep lot, landscaped, fully fenced, private backyard has an impressive stone patio, in-ground salt-water pool - offers plenty of room for entertaining, play or relaxing! Wooden deck, large shed, and attractive seasonal gardens with mature trees. The partially finished basement has a fully renovated (2025) recreation room with a floor-to-ceiling stone, wood-burning fireplace perfect for cozy movie nights! Large furnace room/storage has an exit to the backyard. With its premium location near parks, lake, schools, library and other amenities this South Oakville gem perfectly blends lifestyle and luxury!! (id:58671)
4 Bedroom
3 Bathroom
2000 - 2500 sqft
Royal LePage Real Estate Services Ltd.
2161 Grenville Drive
Oakville, Ontario
Welcome to the premium Eastcrest Oxford model in prestigious Wedgewood Creek, one of the largest models offering approximately 4,500 sqft of finished living space including a fully finished basement. This impressive residence showcases a grand 2-storey foyer and sun-filled principal rooms enhanced by gleaming hardwood and travertine floors, crown mouldings, pot lights, and an elegant wrought-iron staircase open to the lower level. The renovated kitchen features quartz countertops, quality stainless steel appliances, and a bright eat-in area overlooking the expansive backyard. Upstairs, generously sized bedrooms are highlighted by a spa-inspired primary ensuite, while the finished basement adds exceptional versatility featuring a large den (currently used as a bedroom), a convenient 2-piece powder room, bar, recreation space, and office with built-in cabinetry. Set on a notably larger lot than most newer builds, this home also offers a wider driveway and garage, a southwest-facing frontage for easy snow melt, and professionally landscaped grounds with a rare, oversized backyard. Ideally situated on a quiet, family-friendly street across from custom-built homes, with immediate access to scenic ravine trails, parks, and green spaces, and located within a highly regarded school district including top-ranked elementary and high schools. Enjoy unbeatable convenience just minutes to Oakville GO, Oakville Place, community centres, shopping, dining, major highways, and the Uptown Core - offering an exceptional balance of space, location, and lifestyle in one of Oakville's most sought-after neighbourhoods. Roof (2019), Furnace (2009) , AC (2013), Windows (2009) (id:58671)
5 Bedroom
4 Bathroom
3000 - 3500 sqft
RE/MAX Escarpment Realty Inc.

