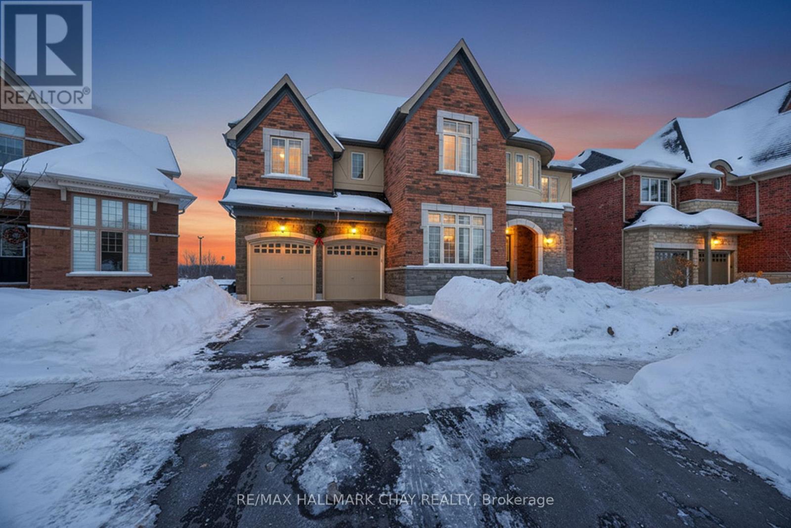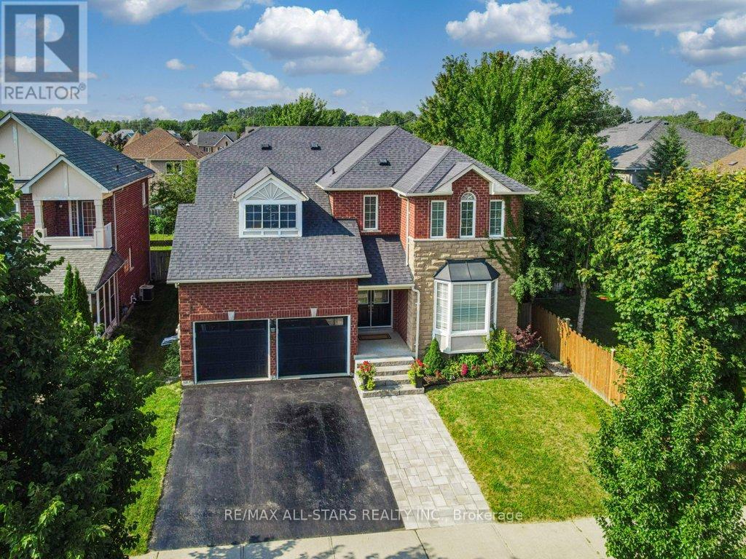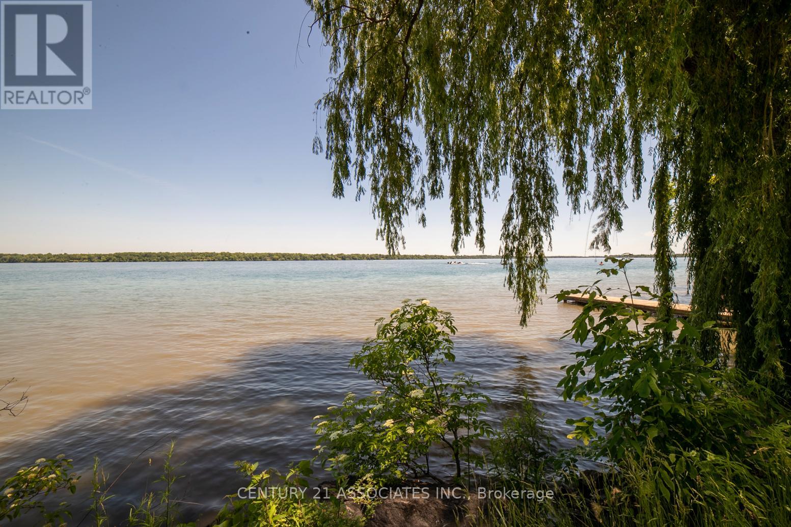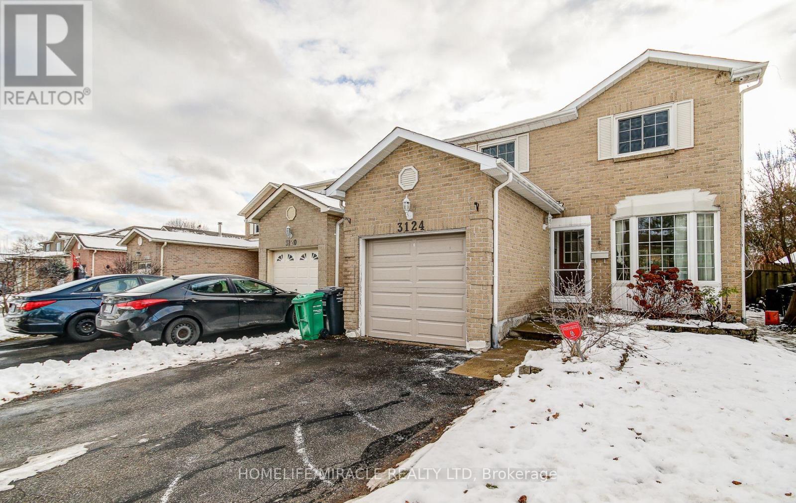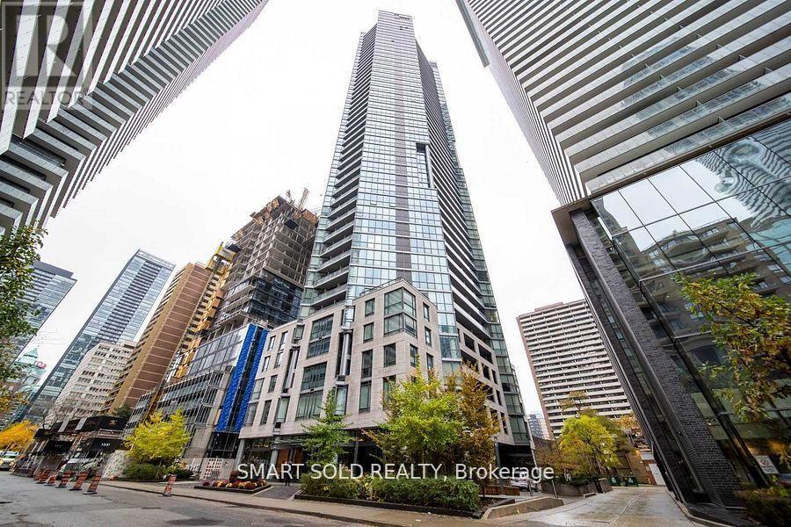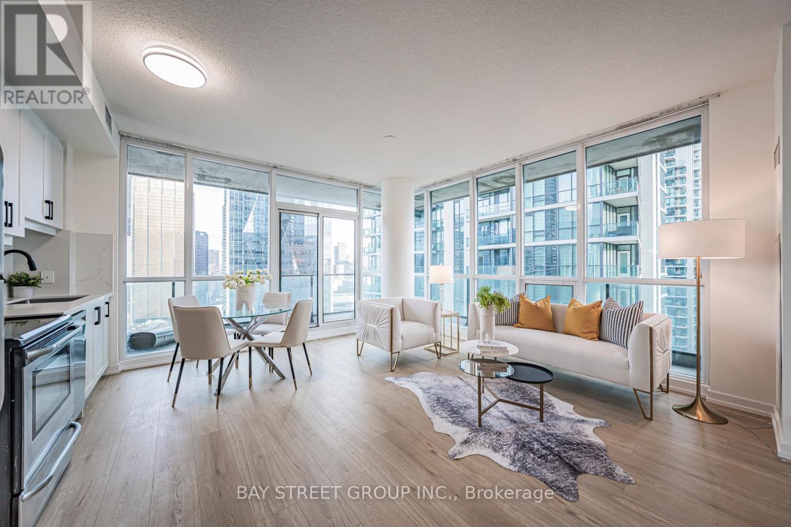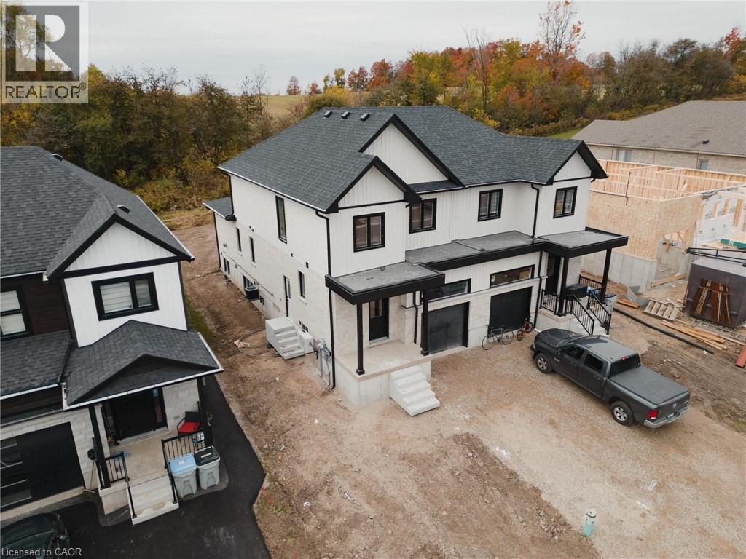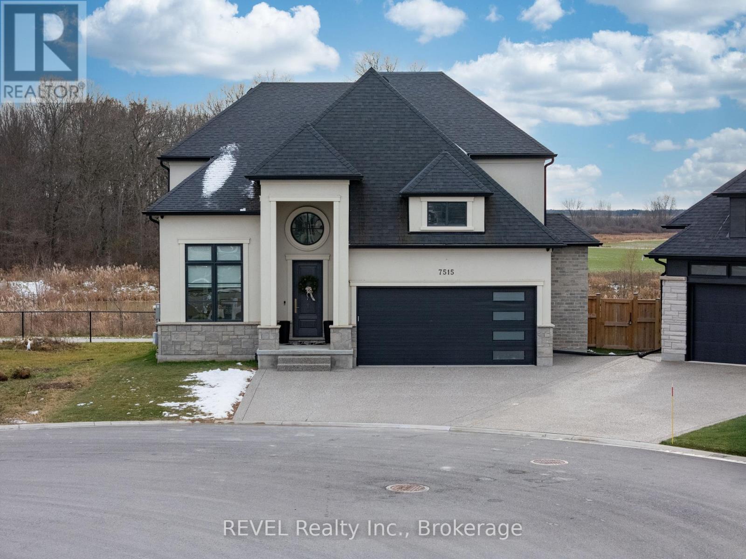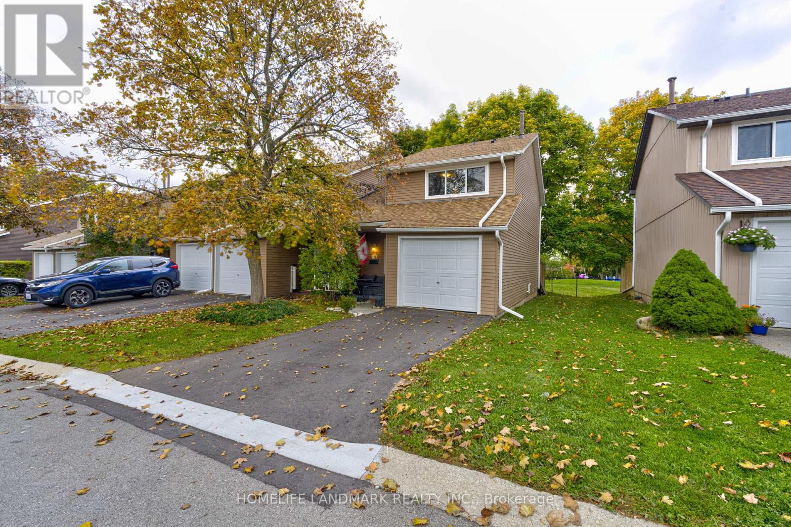- Home
- Services
- Homes For Sale Property Listings
- Neighbourhood
- Reviews
- Downloads
- Blog
- Contact
- Trusted Partners
13 Sanford Circle
Springwater, Ontario
Stunning & Spacious, Lovely Family Home With Over 4,000+ SqFt Of Beautifully Finished Space, Featuring 5 Generous Sized Bedrooms & 6 Luxurious Bathrooms! Impressive Main Level Features Soaring 10' Ceilings, Rich Hardwood & Sleek Ceramic Tile Flooring, Oversized Windows That Flood The Space With Natural Light, Plus A Bright & Functional Office Space, Perfect For Working From Home Or An Additional Hangout Space. Large, Inviting Family Room With Cozy Gas Fireplace, Elegant Open Concept Dining & Living Area! Show-Stopping Eat-In Kitchen Featuring A Spacious Island With Seating, Built-In High-End Appliances, Sleek Quartz Countertops, & A Stunning Quartz Backsplash, Perfect For Entertaining Or Everyday Family Living! Upstairs Boasts 9' Ceilings & Offers Five Bedrooms With Their Own Private Ensuite Bathroom, Including A Luxurious Primary Suite With A Massive 5-Piece Ensuite Designed For Ultimate Relaxation After A Long Day. Unfinished Basement Is Awaiting Your Personal Touches! Backyard Oasis Boasts A Fully Fenced, Generously Sized Backyard Perfect For Relaxing Or Entertaining! Complete With A 3-Car Garage Offering Ample Parking And Storage! Ideally Located In The Highly Sought-After Stonemanor Woods Community Just Minutes From Barrie & All Amenities Including Snow Valley, Groceries, Shopping, Schools, Parks, Restaurants, & More! This Home Features Gorgeous Upgrades Throughout, Offering Unmatched Quality & Attention To Detail At Every Turn, A Must See! (id:58671)
5 Bedroom
6 Bathroom
3500 - 5000 sqft
RE/MAX Hallmark Chay Realty
67 Rosena Lane
Uxbridge, Ontario
Welcome to 67 Rosena Lane, a beautifully updated 2,600 sq. ft. 4-bedroom, 3-bathroom home in the sought-after Barton Farm community. With its generous layout and thoughtful upgrades, this home is perfectly suited for a large or growing family. The open-concept main floor boasts 9-ft ceilings, a spacious living and dining area, and a stylishly upgraded kitchen with new quartz countertops, sink, backsplash, and refreshed finishes. The kitchen flows seamlessly into the inviting family room with a gas fireplace, ideal for gatherings and entertaining. Upstairs, you'll find brand-new hardwood throughout, leading to a generous primary suite with a completely renovated spa-like 5-piece ensuite featuring a separate shower, soaking tub, and his-and-hers closets. Three additional bedrooms provide plenty of space for family or guests, all complemented by the home's fresh finishes. Additional updates include a fully remodeled main-floor powder room, refinished staircase with new railings and balusters, and a refreshed primary bedroom with smooth ceilings, updated lighting, and fresh paint. Smart home technology adds convenience for lighting and thermostat control. The unfinished basement, complete with a bathroom rough-in, offers an incredible opportunity to expand your living space and tailor it to your family's needs, whether as a recreation area, home gym, or additional bedrooms. Outside, enjoy a beautifully landscaped private backyard with a patio ideal for summer relaxation. A 2-car garage and extended driveway provide ample parking. Situated close to scenic walking trails, top-rated schools, parks, and town amenities, this move-in ready home blends modern style, comfort, and an unbeatable location. (id:58671)
4 Bedroom
3 Bathroom
2500 - 3000 sqft
RE/MAX All-Stars Realty Inc.
2687 Baker Road
Niagara Falls, Ontario
Located just 2 minutes from the lake and offering easy access to the highway, this charming bungalow sits on a 1.5-acre development land, making it a prime investment opportunity. The main level features 3 spacious bedrooms, a full kitchen, and a washroom, while the fully separate entrance basement apartment includes 1 bedroom, 1 kitchen, and 1 washroom perfect for guests or rental income. Enjoy the outdoors with a large patio area, complete with a BBQ setup, ideal for entertaining. The property currently generates income through Airbnb, making it a great choice for those looking to invest in a rental property. Don't miss this opportunity to own a versatile home with income potential in beautiful Niagara Falls! (id:58671)
4 Bedroom
2 Bathroom
1100 - 1500 sqft
Century 21 Associates Inc.
3124 Patrick Crescent
Mississauga, Ontario
Stunning 3 Bedroom Detached Home on a Beautifully Maintained Lot in the Heart of Meadowdale!This bright and spacious single-family home has been meticulously cared for and fully renovated from top to bottom. It features hardwood and porcelain flooring throughout, along with an updated modern kitchen and renovated washrooms.The nicely finished separate basement includes a large bachlor apartment, full washroom, and kitchen-ideal for extended family or additional living space.Nestled beside a park on a quiet street, this home offers a peaceful setting while being just minutes from elementary, middle, and high schools, Meadowvale Town Centre, shopping, highways, GO Train station, and all essential amenities. Located in the friendly Millers Grove neighbourhood, with easy access through the scenic park path system.The private backyard is perfect for entertaining, complete with mature cedar hedges and a wooden deck. Additional upgrades include a new garage door, patio door, and front entry door.Immaculately clean and truly move-in ready-this is a must-see home. (id:58671)
3 Bedroom
4 Bathroom
1100 - 1500 sqft
Homelife/miracle Realty Ltd
413 - 25 Fontenay Court
Toronto, Ontario
Luxury Suite in the Podium Section with Unobstructed Views! Great condition, One Of A Few Larger Suites 1094 Sq ft! A Large 100 sq ft Balcony with Private Views of the Humber River, Trails & Parks. Open Concept Design! Rarely available, Stunning Split 2 Bedroom + Den With A Window (Large Enough For 3rd Bedroom). 1 Parking (Steps to the Elevator) & Locker! It Boasts A Large Modern Kitchen With Upgraded Cabinets & Backsplash & a Centre Island! Spacious Master Bedroom with Ensuite Bath with Marble Upgrades. A Separate Laundry Room With Laundry Sink! Many Upgrades & Beautiful Finishes. Convenient Central Etobicoke Location! Main Level of Building offers, Medical Clinic, Pharmacy, Hair Salon, Espresso Cafe & Gelato, Canada Post. Esso Gas & Circle K Convenience Store Near by. Steps to Bike Trails, Lambton Golf & Country Club, Scarlett Heights Park, James Garden, Major Highways 401 & 427, TTC, Cafes, Tim Hortons & Scarlett Heights Park. Parking Close to Elevator. 24 Hr Security. BBQ's on Rooftop plus Terrace with Landscaped gardens, Cabana, Great Resort Like Amenities: Virtual Golf Simulator, Theatre, 24 hr Concierge, 2 Party Rooms, Guest Suites, Media Room, Pet Spa, Meeting Room, Security Guard, Indoor Pool, Bike Storage, Fitness Center, Gym & Sauna. (id:58671)
3 Bedroom
2 Bathroom
1000 - 1199 sqft
Royal LePage Your Community Realty
6 Hentob Court
Toronto, Ontario
Wow, a Great Property!! Welcome to a Spacious Well Maintained Detached Raised Bungalow with a Separate Entrance to In Law/Nanny Suite ! Nestled on a quiet, family-friendly cul-de-sac in one of Etobicoke's Established Thistletown-Beaumonde Heights area! 2 Car Garage fits 2 Compact or Small Cars with Door to Garden & 2 Lofts for Extra Storage plus total 4 car Parking ! Double 16 ft Driveway. Situated on a Generous 47 x 127 ft West Lot Backing onto Green Space, No neighbours behind you! Spacious Living Areas, ideal for 1 or 2 families, Empty Nestors, or Investors. The property offers excellent income potential or multi-generational living. A Bright & Spacious Main Floor with 3 Bedrooms Spacious Living/DiningRooms and a 5 pc Bath. The Finished Lower Level has a Walk Out with Separate Side & Back Entrance , with a with Modern Bathroom, Bedroom with 2 Double closets & Laminate Flooring, Renovated in 2025 , Kitchen with Center Island plus Gas Stove & Fridge, a Large Dining Area & Family Room with Fireplace! Total of 2054 Sq ft with Above Grade Finished Lower Level + walk out to Garden! The Perfect Setup for an In-law suite, for Teens or Aging Parent, or Potential for Rental Income. The Side Patio & The Covered Porch in the Backyard provides the Perfect Space for Relaxing or Entertaining, In a Sought-After Etobicoke location. A Smart Investment for Multi-Generational Living or Extra income . Enjoy a Peaceful Setting while being just minutes from schools, scenic trails along the Humber River, Shopping, Parks, TTC Transit, Finch LRT, and Major highways. Some photos have been Virtually Staged. It Won't Last. (id:58671)
4 Bedroom
2 Bathroom
2000 - 2500 sqft
Royal LePage Your Community Realty
3101 - 45 Charles Street E
Toronto, Ontario
Luxurious Chaz Yorkville Condo In Yonge-Bloor Neighbourhood. Sw Views Of The Lake, City, CN Tower. From Floor To Ceiling Windows. 757 Sqf & 55 Sqf Balcony, 1 Bedroom + 1 Large Den Can Be Used As Second Bedroom, Nook For Your Home Office Desk. DeDual Bathroom Entryways. Amazing Amenities: Sky Club On 36F, Stylish Lobby, Outdoor Courtyard, Exercise Rm,Games Rm, Sauna, Yoga & Pilates, Studio, Bbq Area And More. Pet Spa, 24 Hours Concierge & More. Steps To Two-Subway Line! Walking Distance To Yorkville, Bay & Bloor Streets Shopping, University Of Toronto, Ryerson, Restaurants, Business Center, Shop & More. (id:58671)
2 Bedroom
1 Bathroom
700 - 799 sqft
Smart Sold Realty
2704 - 33 Bay Street
Toronto, Ontario
Spacious 2-bedroom, 2-bathroom corner suite in the heart of Downtown Toronto offering stunning, unobstructed city views. Freshly updated with brand new flooring, kitchen cabinets with quartz countertops, and dishwasher. Bright open-concept layout with floor-to-ceiling windows fills the suite with natural light. Extra-large wrap-around corner balcony provides an exceptional outdoor living experience. Includes one underground parking space and three lockers (one standard locker and two bike lockers), offering outstanding storage. Well-managed building featuring 24-hour concierge, fitness centre, indoor pool, rooftop garden, tennis court, and more. Prime downtown location steps to the Financial District, waterfront, Union Station, TTC, shopping, dining, and entertainment. (id:58671)
2 Bedroom
2 Bathroom
800 - 899 sqft
Bay Street Group Inc.
503 - 212 St George Street
Toronto, Ontario
Fabulous 'Annex' Location! Condo Fees are ALL INCLUSIVE of ALL Utilities - Heat, Hydro, Water, Cooling, and Basic Cable. Rarely Available 2 Bedroom Penthouse! Great Value for About 1000 sq ft Corner Suite + 185 sq ft South Balcony! Located Two Blocks north of Bloor Street, 212 St. George was originally known as Powell House, an Edwardian-styled home built in 1907 and converted into a prestigious condo residence in the 1980s. Maintaining much of the original design, including a hand-carved oak front door, the Property now offers 41 Annex condos! Suite 503 is Sought After & Rarely Available a 2 Bedroom 2 Bath (includes 37ft South Facing Corner Balcony) Open Concept Layout ! Updated Kitchen! Two Updated 4Pc Baths! 2 Walkouts from Living Room & Primary Bedroom To Large 185 sq ft South Balcony! Primary Bedroom has 4 pc Ensuite Bath, Walkout to Deck & Double Closets. Heated Driveway to Underground Parking. Condo offers a Gym, Sauna, Coin Laundry all located on Floor 1. Lobby is Floor 2 & Roof Top Terrace on the Top Floor with Amazing Views of the City & Sunsets ! Walk To St George Subway, Restaurants, Cafe's, University of Toronto St George Campus, Philosopher's Walk, OISE, Varsity Stadium & Arena, The Royal Ontario Museum, & Steps to Yorkville! so Wheelchair Accessible. Only From Underground Parking there are "No Stairs" to Suite (id:58671)
2 Bedroom
2 Bathroom
1000 - 1199 sqft
Royal LePage Your Community Realty
133 Pugh Street
Milverton, Ontario
Christmas Special GET A FREE FINISHED BASEMENT! Welcome to 133 Pugh Street where luxury meets flexibility. Experience upscale living in this beautifully semi-detached home, thoughtfully crafted by Caiden Keller Homes. Backing directly onto a lush forest, this property offers rare, uninterrupted privacy in the charming and growing community of Milverton. Priced at $699,000, this home delivers space, style, and exceptional value especially when compared to similar properties in nearby urban centres. Imagine a semi-detached custom home with high-end finishes, a designer kitchen with oversized island, upgraded flat ceilings, dual vanity and glass shower in the ensuite, and a spacious walk-in closet. The layout is fully customizable with Caiden Keller Homes in-house architectural team, or you can bring your own plans and vision to life. Each unit will maintain the same quality craftsmanship and attention to detail Caiden Keller Homes is known for. Don't miss this rare opportunity to own a fully customizable luxury Semi with forest views at a fraction of the cost of big city living! Multi-generational floor plan customization an option which includes a 2 bed, 1 bath accessory apartment. Multiple Lots available!! (id:58671)
3 Bedroom
3 Bathroom
1565 sqft
Exp Realty
7515 Sherrilee Crescent
Niagara Falls, Ontario
Luxury, style, and modern convenience define this stunning 2-storey stone & stucco home, built in 2022 and backing onto a tranquil retention pond. Thoughtfully designed with high-end finishes, this home boasts engineered hardwood flooring on the main and second floors, soaring ceilings, and oversized windows that flood the space with natural light.The open-concept main floor is perfect for both everyday living and entertaining. The spacious living room features an electric fireplace, while the chefs kitchen is a showstopper with extensive cabinetry, an oversized island with additional storage and seating, built-in appliances, and a striking herringbone backsplash. A butlers pantry with a prep sink adds functionality. A private office, 2-piece bath, and a mudroom with rear yard access complete this level.Upstairs, the primary suite offers dual walk-in closets and a spa-like 5-piece ensuite with a soaker tub and glass shower. Three additional bedrooms provide ample spaceone with a private 3-piece ensuite and walk-in closet, while the other two share a Jack & Jill 5-piece bath. A second-floor laundry room adds convenience.The finished basement (awaiting ceiling completion) features heated floors, a large rec room, oversized windows, and a 3-piece bath. This home is fully equipped with a built-in speaker system inside and out, a security camera system, and a sprinkler system for effortless lawn care.Outside, enjoy the fully fenced pie-shaped lot with a raised composite deck, perfect for entertaining. A oversized 2.5 car garage and a prime location in a growing Niagara Falls subdivision, close to shopping, amenities, and major highways make this home an exceptional opportunity. (id:58671)
4 Bedroom
5 Bathroom
3000 - 3500 sqft
Revel Realty Inc.
18 - 2185 Fairchild Boulevard
Burlington, Ontario
A pleasure to present a property that truly feels brand new, having been completely and uncompromisingly rebuilt, inside and out. The exterior features a new roof, driveway, windows, patio door, bay window, and front door. Internally, the property was stripped to the studs and joists and now includes new insulation, electrical, plumbing, and HVAC systems, along with a new high-efficiency furnace. The interior showcases new drywall, paint, light fixtures, doors, and trim, complemented by hand-scraped smoked hickory flooring throughout. The kitchen and bathroom have been fully replaced and new self closing cabinets, new countertops, sinks, faucets, and all new appliances. This home offers a remarkably peaceful and private setting, with a park located directly behind the property. It provides easy, maintenance-free living and is conveniently situated:* **Education:** All levels of schools are within 2 km.* **Shopping:** You are minutes away from the Brant Street shopping village (approx. 1 km), Costco, and the mall.* **Recreation:** The escarpment and lake are nearby, with easy access to local dining and trails. If you are looking for a completely worry-free and ready to move in home, this is an ideal opportunity. (id:58671)
3 Bedroom
1 Bathroom
1400 - 1599 sqft
Homelife Landmark Realty Inc.

