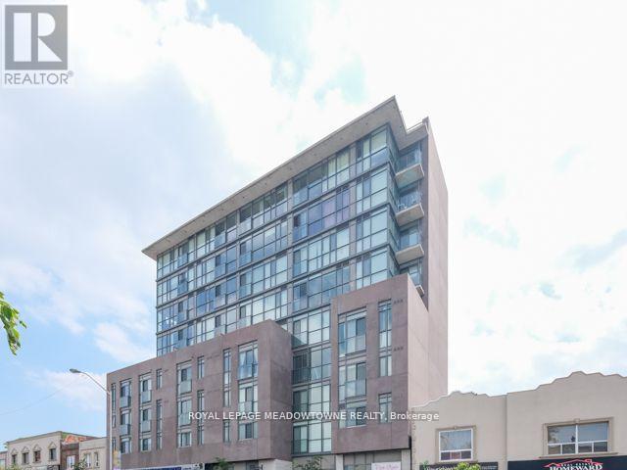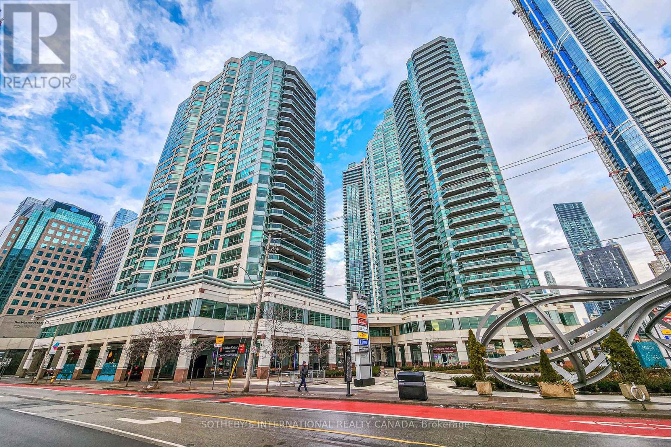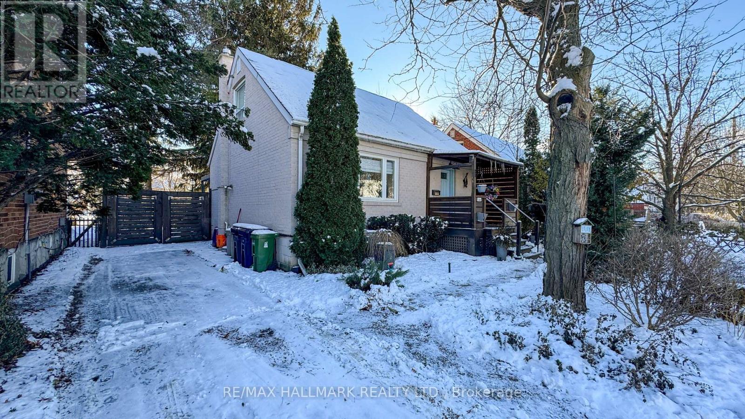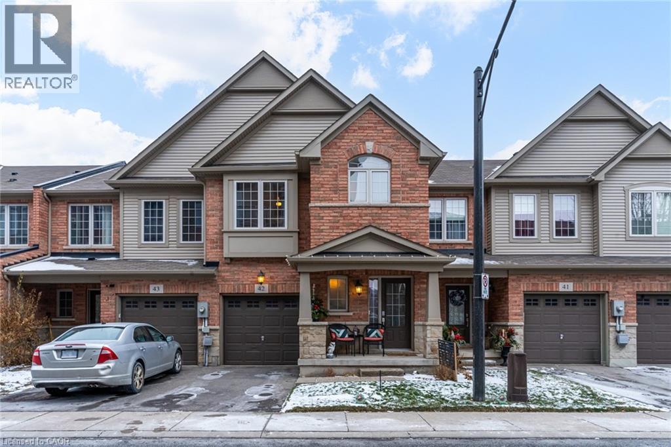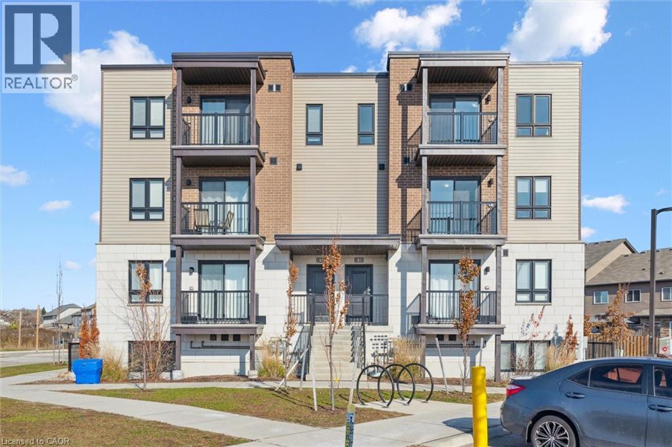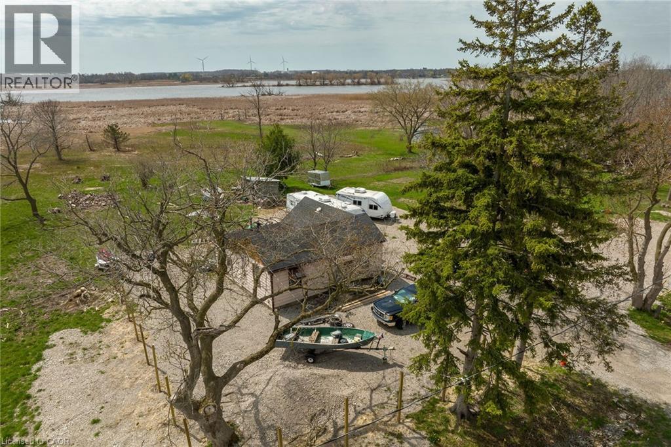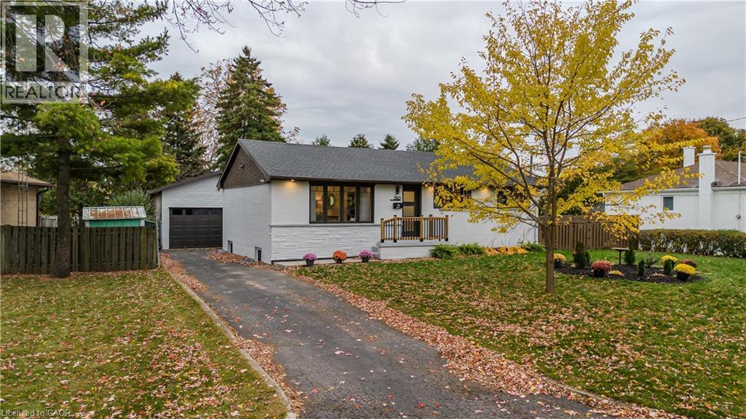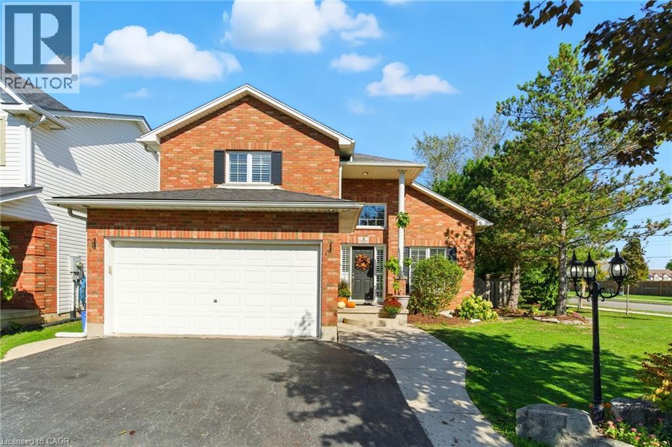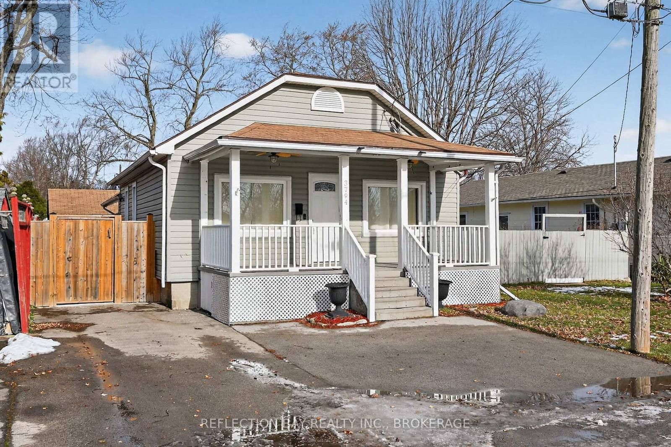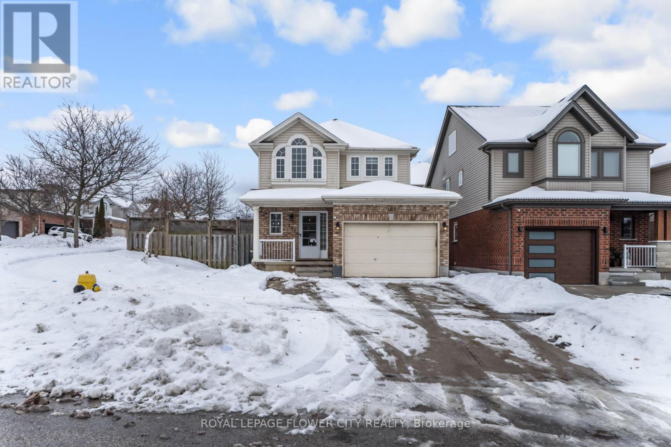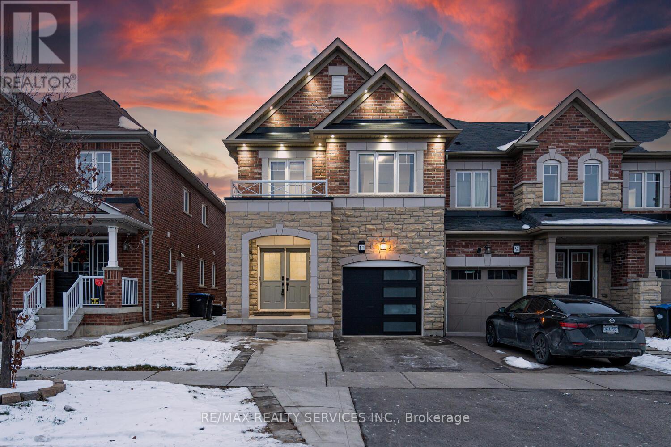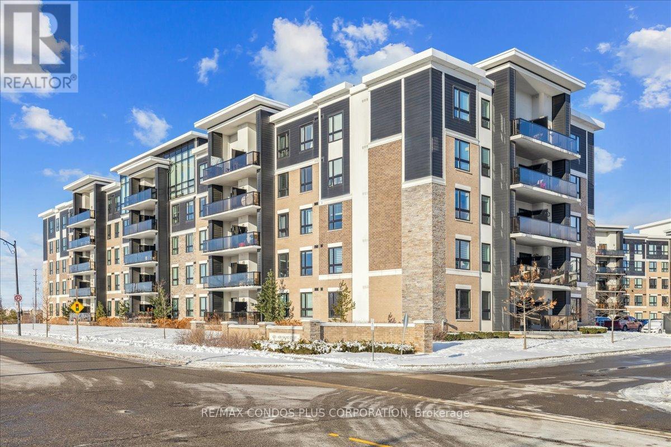- Home
- Services
- Homes For Sale Property Listings
- Neighbourhood
- Reviews
- Downloads
- Blog
- Contact
- Trusted Partners
601 - 2055 Danforth Avenue
Toronto, Ontario
High Demand, Stunning 2Bdrm, 2Bath, with wide plank laminate flooring. Floor to Ceiling Windows. Ensuite Laundry. Luxurious 9ft Ceilings. Large Living Room. OPTIONAL EV PARKING!!Great Building Amenities: Exercise Room, Paid Visitor Parking On Site, Outdoor Seating W/ BBQ, On-Site Mgmt. Office, Party Room, Media Room And Lounge. Minutes from The TTC. Close to Beaches, Farmer's Market and other Downtown Amenities. (id:58671)
2 Bedroom
2 Bathroom
800 - 899 sqft
Royal LePage Meadowtowne Realty
712 - 10 Queens Quay W
Toronto, Ontario
Welcome to the Residence of the World Trade Centre, where resort-style living meets unparalleled Harbourfront luxury at 10 Queens Quay West in the heart of Toronto's vibrant Waterfront. This spacious 1-bedroom, 1-bathroom suite spans over 700 sqft and does not disappoint, offering bright, open-concept living with stunning view, large balcony and thoughtful finishes perfect for urban professionals or those seeking a serene retreat. Indulge in amenities like no other: an indoor pool, outdoor pool, state-of-the-art gym, hot tub, theatre room, game room, gold simulator, car wash, wood shop, library, board room, multiple party rooms, and BBQs on the rooftop terrace or 3rd-floor terrace. Everything you need for relaxation, fitness, and entertainment is right at your doorsteps. The prime location i unbeatable-steps to transit, Union Station, PATH access, Scotiabank Arena, Rogers Centre, Centre Island ferry, Sugar Beach, Distillery Distract, and St. Lawrence Market, This address qualifies for the prestigious Island School district. Best of all, this suite includes parking, a locker, and all utilities, cable and internet, covered in the maintenance fees for true worry-free living. Experience the ultimate in downtown Harbourfront sophistication- your dream home awaits! (id:58671)
1 Bedroom
1 Bathroom
700 - 799 sqft
Sotheby's International Realty Canada
203 Elmhurst Avenue
Toronto, Ontario
Prime Lot on Prestigious Elmhurst! Rare opportunity to acquire an exceptionally beautiful 40x117 ft lot on one of North York's most desirable, tree-lined streets, surrounded by million dollar custom homes. This premium property offers outstanding redevelopment potential in a high-demand location known for luxury new builds. The existing 1-storey detached home features 2 bedrooms and 3 bathrooms and is currently livable, offering flexibility for end-users, renovators, or builders planning a future custom residence. The main floor offers comfortable living space with large windows and walk-out to the backyard, while the upper level includes two bedrooms. The basement offers 3 partially finished rooms with a laundry/bath combo, suitable for storage and utility use. The backyard is deep, private, and beautifully treed, featuring mature landscaping, multiple deck levels, and a serene outdoor setting that highlights the exceptional depth and usability of the lot. The generous yard size and layout is ideal for a future garden suite. Backing onto a park, the property offers rare privacy and a natural backdrop seldom found in this area. Set on a quiet street with strong curb appeal, the property's true value lies in the lot, location, privacy, and surrounding streetscape. An ideal opportunity for builders, investors, or buyers looking to design and build a custom home among established luxury residences. Located in a sought-after North York neighbourhood close to parks, schools, transit, and major amenities. A rare chance to secure premium land in a prestigious enclave where new homes command top market value. (id:58671)
2 Bedroom
3 Bathroom
700 - 1100 sqft
RE/MAX Hallmark Realty Ltd.
515 Winston Road Unit# 42
Grimsby, Ontario
Welcome to Grimsby On-The-Lake, where a true sense of community meets lakeside living. This well maintained freehold townhome, built by Branthaven Homes in 2014 and offered by the original owner, features 3 bedrooms, 2.5 bathrooms, and an open concept layout designed for comfortable everyday living. The home offers lake views, a finished basement, and a functional floor plan ideal for families and professionals. Enjoy an active outdoor lifestyle with waterfront trails, multiple public beaches, and newly built children’s playgrounds just steps away. The local farmers market runs from the May long weekend through Thanksgiving and adds to the area’s charm, along with nearby shops, restaurants, and small businesses downtown. Outdoor enthusiasts will appreciate easy access to the Bruce Trail near Casablanca Boulevard and Main Street. Dog owners will enjoy the leash free park at Winston Road and Oaks Drive. Situated between Hamilton and Niagara with quick access to the QEW, this location offers both convenience and lifestyle. This is an opportunity to enjoy lakeside living in a connected and welcoming community. (id:58671)
3 Bedroom
3 Bathroom
2187 sqft
Royal LePage State Realty Inc.
1331 Countrystone Drive Unit# B16
Kitchener, Ontario
Modern 2-bedroom, 2-bath, 2 parking stacked townhouse in the sought-after Moderra Development! Offering 1,214 sq. ft. of finished living space, this well-designed unit features a carpet-free main level, open-concept kitchen with stainless steel appliances, quartz countertops, and a bright living area with walkout to private balcony. The upper level includes two spacious bedrooms, including a primary suite with private balcony, and a full bathroom with quartz vanity. Additional features include in-suite stackable laundry, quality finishes throughout, and 2 outdoor parking spaces! Pet-friendly (with restrictions). Conveniently located within walking distance to Walmart, bus terminal, restaurants, and medical centre, with easy access to highways, The Boardwalk, and all amenities. Clean, modern unit in a prime location offering great value! (some photos virtually staged) (id:58671)
2 Bedroom
2 Bathroom
1214 sqft
Royal LePage Wolle Realty
528 Main Street E
Dunnville, Ontario
Affordable property located in the heart of Dunnville's vibrant downtown core enjoying views of the Grand River in the distant horizon. Offers close proximity to this rapidly expanding town's many amenities including Hospital, schools, churches, eclectic shops/eateries, parks & Marina/boat launch. Features a year round dwelling situated on 96'x132' lot in below average condition (as reflected in price) offering 706sf of living space requiring TLC in the future - the majority of value is in the lot (land). Suitable for a demolish / re-build scenario - or possibly remodel / renovate existing dwelling. (dependent on Haldimand County approval). Current CM zoning (Marine Commercial) allows for various permitted uses. Ideal Investor or Flipper Property - or - Perfect Initial-Entry Venue! Can only be purchased with adjacent 102' x 132' vacant lot listed at $99,000 (MLS #40794633) (id:58671)
706 sqft
RE/MAX Escarpment Realty Inc.
260 Foxbar Road
Burlington, Ontario
Welcome to this beautifully updated bungalow in one of Burlington’s sought-after family-friendly neighbourhoods, just minutes from the lake, Burloak Waterfront Park, schools, and trails. Fresh curb appeal, smart app-controlled soffit lighting, a paved four-car driveway w/ no sidewalk, and a large 17’ x 23’ 1.5-car detached garage w/ new 50A panel (2025), hydraulic compressor system, loft storage, and excellent workshop/hobby potential. Inside, the home feels bright, modern, and move-in ready. The main level features new flooring and lighting (2025), a light-filled living and dining area, and an updated kitchen w/ stainless steel appliances and timeless tile backsplash. The spacious primary bedroom offers extensive closet space and ensuite privilege to the refreshed 4pc bath, w/ a second bedroom completing this level. The fully finished lower level (2024/2025) is ideal for multi-generational living, guests, or teens, w/ separate ground-level rear entrance, soundproofed ceilings, all new wiring, three wired smoke detectors, generous recreation space, new full-size egress windows, a wet bar that can be upgraded to a full kitchen, 3pc bath w/ walk-in shower, guest suite, laundry, and storage. Extensive upgrades provide comfort and peace of mind: full exterior foundation waterproofing w/ 25 yr warranty, upgraded attic insulation to R60, and a new energy-efficient heat pump HVAC system. Outside, enjoy the large fully fenced 80’ x 100’ lot, mature trees, shed, and newly renovated tiered wood deck (2025). A beautifully updated home that blends style, comfort, and flexibility in a prime Burlington location. (id:58671)
3 Bedroom
2 Bathroom
1889 sqft
Royal LePage Burloak Real Estate Services
2 Caledonia Avenue
Haldimand, Ontario
Welcome to 2 Caledonia Avenue — where style, comfort, and location meet. This stunning 3+1 bedroom, 3 full bathroom home sits on a beautifully landscaped corner lot in a sought-after neighbourhood, and within walking distance to parks, schools, and daily amenities. Step inside to soaring vaulted ceilings and oversized windows that flood the open-concept living and dining area with natural light. Rich hardwood floors, upgraded lighting, and a custom staircase with a striking bannister elevate the space with warmth and elegance. At the heart of the home is a showstopping Winger kitchen, featuring quartz countertops, stylish backsplash, island with seating, and seamless sightlines into the cozy family room perfect for everyday living and entertaining. Upstairs, find three generous bedrooms including a serene primary suite with ensuite privileges to a spa-like bath complete with glass shower and contemporary finishes. The fully finished basement offers incredible versatility, with a spacious bedroom with ensuite access, full bath, and an expansive recreation room ideal for a home theatre, gym, or games room. Outside, enjoy the upgraded deck and private yard, perfect for relaxing or hosting summer BBQs. Additional highlights include elegant California shutters, fresh paint throughout, professionally cleaned carpets, and a range of tasteful upgrades that enhance every corner of the home. Move-in ready and impeccably maintained the perfect place to call home. (id:58671)
4 Bedroom
3 Bathroom
2970 sqft
RE/MAX Escarpment Realty Inc.
3794 Mathewson Avenue
Fort Erie, Ontario
Attention Families, Investors, Cottagers and Retirees this fully finished move-in ready Crystal Beach Home has it all. Fully renovated in 2018 with over 1600 square feet of fully finished space. Updates include flooring, designer kitchen with stainless steel appliances, furnace and A/C, pot lighting, bathrooms and fresh paint throughout. The main level boasts a large living/dining area with double storage closets as you enter. The renovated kitchen is great for entertaining with a prep bar area and walkout to the oversized back deck. Off the kitchen is a renovated 4 piece bath and a large bedroom with separate closets. Beyond that is the very spacious primary bedroom again with separate closets and a cozy gas fireplace. The primary also has sliding glass doors leading to the spacious deck as well as it's own separate entrance to the side yard with wheelchair access. The lower level is fully finished and can serve as a third bedroom with a large closet or a second family room area. Downstairs has another large 3 piece bath with walk-in shower, a separate laundry area and lots of storage. In addition to the three decks, this property boasts an oversized separate 3 season bunkie with an attached workshop. The bunkie has a loft, it's own porch and heat and hydro, perfect for the kids, guests or an ultimate She-Shed or Man-Cave. Walking distance to all the restaurants and shops along Erie Road and Crystal Beach's famous Bay Beach this location is ideal for the whole family. Bonus features include a fully fenced back yard, Florida style outdoor ceiling fans on the large front porch, parking for 4 cars, and all sitting on an oversized 60 x 90 foot lot. (id:58671)
3 Bedroom
2 Bathroom
700 - 1100 sqft
Reflection Bay Realty Inc.
107 Skipton Crescent
Cambridge, Ontario
Premium 49-Foot corner Lot This beautifully situated 3 bedroom detached home boasts a generous 49-foot frontage, it is offering space for a widened driveway. close to hwy 401, just off townline rd. Step inside through the main entrance to a bright, open-concept living and dining area designed for entertaining and everyday living. Main floor offering easy maintenance so you can spend less time cleaning and more time enjoying. Unbeatable Convenience Meets Comfortable Living! The smart layout eliminates wasted space. The open-concept living and dining room is ideal for family gatherings that flow easily between the two areas. The bright eat-in kitchen features easy-to-clean flooring and a sliding door that opens to the backyard - perfect for stepping straight out to your BBQ. The upper floor boasts a generous Primary Bedroom with a walk-in closet and private 3-piece ensuite. Two additional well-sized bedrooms share a modern 3-piece bathroom.. Professionally finished basement is offering 2 additional bedrooms and 1 full bathroom. This setup is ideal for extended family living or as a significant potential income suite. (id:58671)
5 Bedroom
10 Bathroom
1500 - 2000 sqft
Royal LePage Flower City Realty
11 Hoover Road
Brampton, Ontario
This absolutely gorgeous end-unit townhome offers over 2000 sq ft of beautifully finished living space and truly feels like a semi-detached, featuring a striking stone-and-brick exterior, exterior pot lights and a grand double-door entrance that makes an unforgettable first impression. The main floor is bright and inviting with laminate flooring, pot lights and both a separate living room and family room-perfect for families who want privacy and extra space. The stunning modern kitchen steals the show with high-end quartz countertops, a stylish backsplash, stainless steel appliances, glossy white cabinets and a functional island that adds both charm and convenience. The cozy family room is designed for comfort with a custom TV wall and added storage, while elegant wainscotting and upgraded oak stairs with iron spindles lead you to the second level, where you'll find four spacious bedrooms, two full bathrooms and a dedicated laundry room. The finished basement adds incredible value, ideal as an in-law suite or future rental potential, giving first-time buyers room to grow. The maintenance-free backyard with a massive deck and beautiful gazebo creates the perfect outdoor retreat. This home is truly a rare find-stylish, spacious and absolutely perfect for first-time buyers looking for comfort, luxury and long-term value. (id:58671)
5 Bedroom
4 Bathroom
2000 - 2500 sqft
RE/MAX Realty Services Inc.
301 - 620 Sauve Street
Milton, Ontario
Sparkling 2 Bedroom 2 Bath corner unit in a quant low rise. Open concept layout, refreshed to look new again with a number of brand new appliances and durable high quality vinyl flooring. Rare extra large 8 x 13ft storage room sits right beside your owned parking space for extra convenience. Sizable bedrooms, perfect for families. Walk out balcony from the living room. Located in a family-friendly Milton neighborhood, steps to parks, schools, and everyday amenities, with easy access to transit, major highways, and the Milton GO Station. Enjoy nearby shopping, restaurants, and recreational facilities, all while being minutes from trails and green space-an ideal balance of convenience and community living. *Some photos virtually staged (id:58671)
2 Bedroom
2 Bathroom
1000 - 1199 sqft
RE/MAX Condos Plus Corporation

