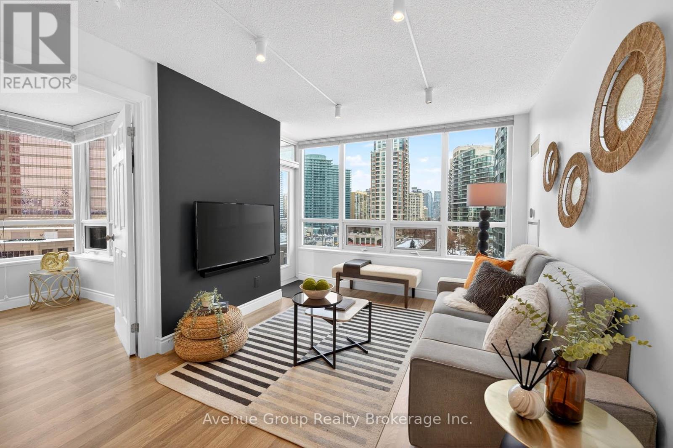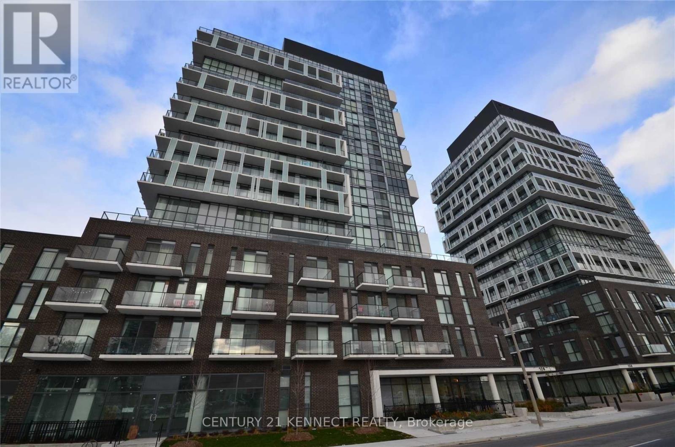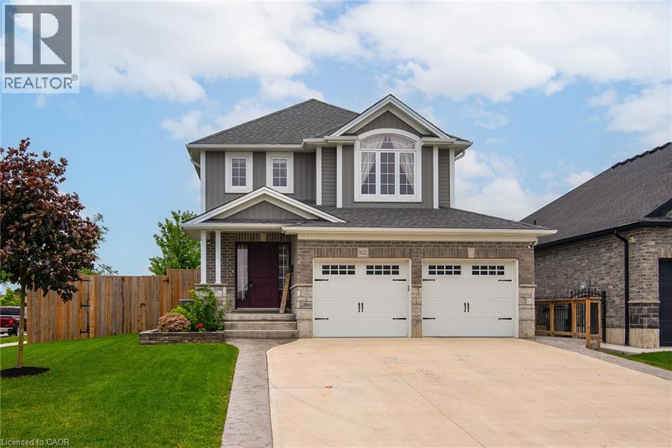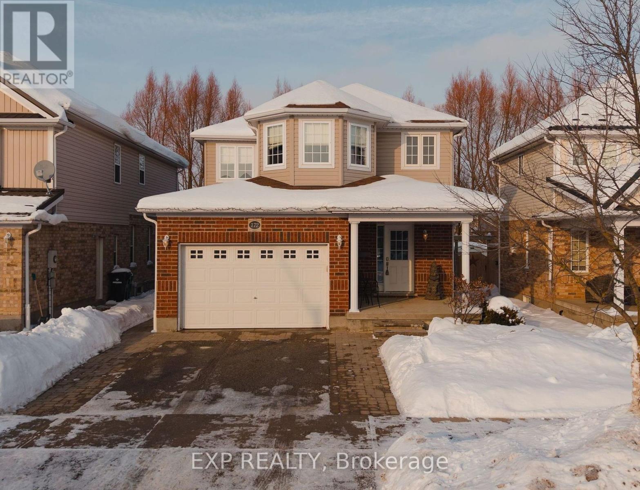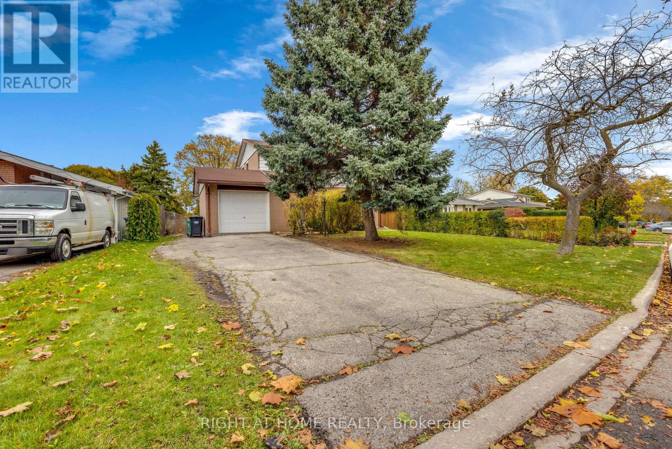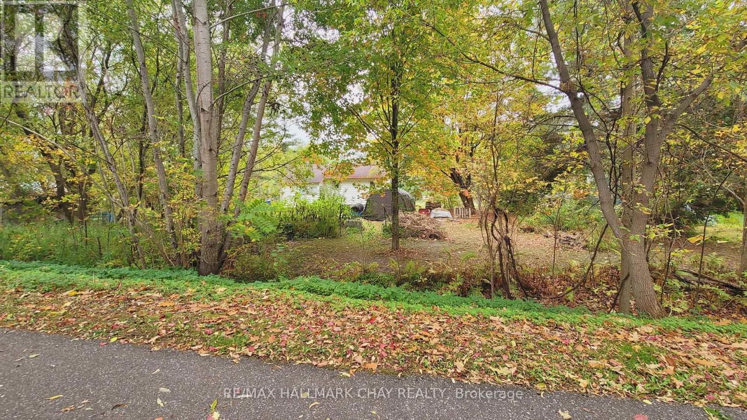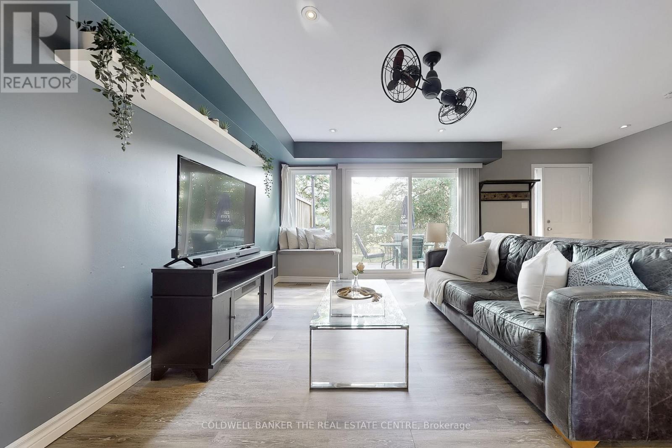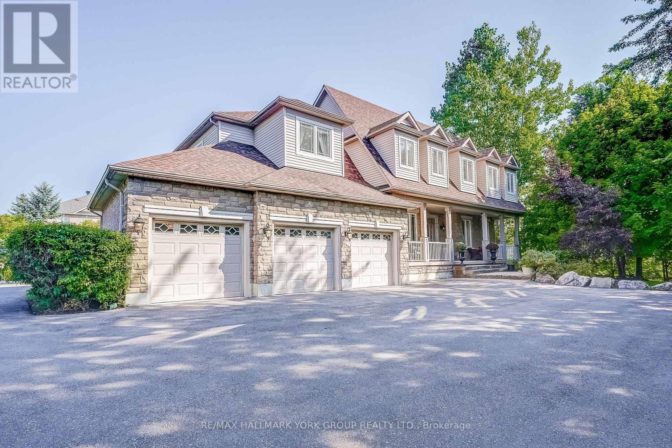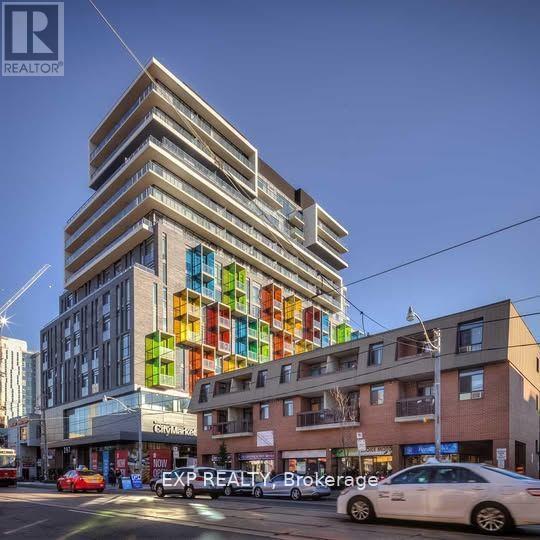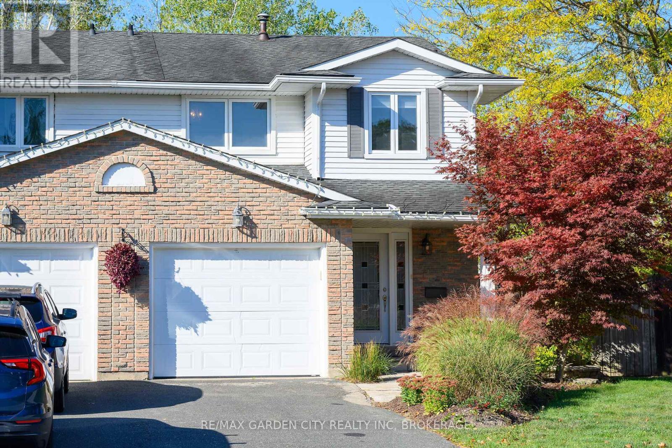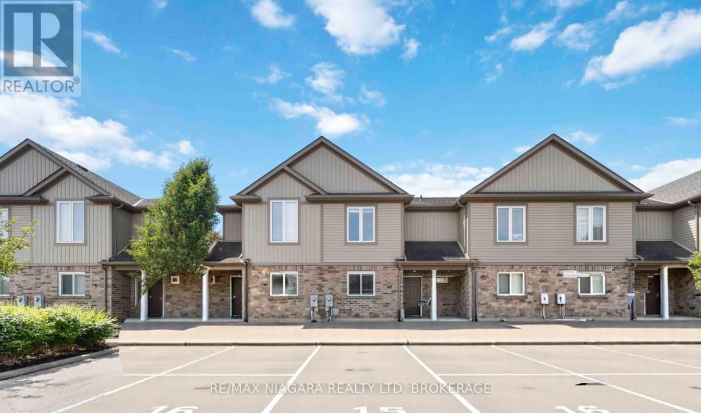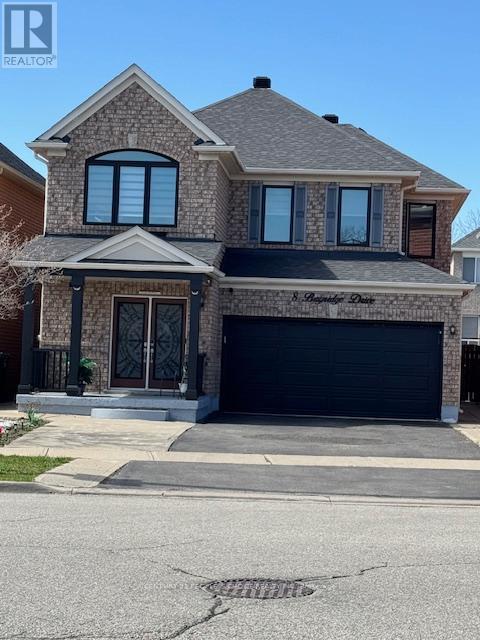- Home
- Services
- Homes For Sale Property Listings
- Neighbourhood
- Reviews
- Downloads
- Blog
- Contact
- Trusted Partners
726 - 25 Greenview Avenue
Toronto, Ontario
A condo that feels like home. Welcome to Meridian Condo by Tridel, where refined living meets the space and comfort you've been waiting for. Enter and experience a grand, hotel-inspired lobby highlighted by an elegant curved staircase the moment you walk in. This rare corner residence delivers over 1,000 sq ft of tastefully upgraded living space, featuring three spacious bedrooms, two full bathrooms, and a practical layout rarely found in condo living. The open-concept kitchen is designed for cooking enthusiasts, featuring stainless steel appliances and a spacious island that enhances both functionality and flow. Seamlessly connected to the dining area, this space is ideal for cooking, sharing meals, and enjoying time with family. The generous living room provides an inviting space for hosting family and friends, or simply unwinding and recharging at the end of the day. Each bedroom offers a functional layout, filled with natural light and accented by upgraded feature walls for a refined finish. Residents enjoy access to elevated amenities including an indoor pool, sauna, jacuzzi, fully equipped gym, grand library, party room, guest suites, concierge, and visitor parking plus EV charging. All of this perfectly positioned in a prime neighbourhood offering endless dining options, shops and diverse selection of grocery stores. Ideally located just steps to Finch TTC Station for a seamless commute, with quick and convenient access to Hwy 401 and DVP. (id:58671)
3 Bedroom
2 Bathroom
1000 - 1199 sqft
Century 21 Percy Fulton Ltd.
Avenue Group Realty Brokerage Inc.
1205 - 128 Fairview Mall Drive
Toronto, Ontario
Connect Condos, Bright, Spacious Corner Suite, 798 Sq Ft + 2 Balcony, Corner Unit W/Nw Views, Move In Condition, Next To Fairview Mall, Convenience To All, Easy Access To 401/404Dvp, Don Mills Rd, Sheppard Ave, At Your Door Steps, Minutes To Library, Subway Station, Will Save You Tons Of Time In Your Daily Routine, Urban Amenities, Outside Patio, Wifi Lounge, Games Room. (id:58671)
2 Bedroom
2 Bathroom
700 - 799 sqft
Century 21 Kennect Realty
102 Forbes Crescent
Listowel, Ontario
Welcome to this stunning home perfectly situated on a spacious corner lot in a desirable area of town. Boasting exceptional curb appeal, the property features a triple-wide concrete driveway - double deep, and a fully fenced yard ideal for families, entertaining, and outdoor enjoyment (with 10' gate on one side). Inside, the main level showcases light engineered hardwood flooring and an open-concept layout that seamlessly connects the living, dining, and kitchen areas. The stylish kitchen is designed with both form and function in mind, offering ample cabinetry, modern finishes, and space to gather. Upstairs, you’ll find three generously sized kids bedrooms, a convenient upper-level laundry room, and a beautiful primary bedroom complete with a walk-in closet and private ensuite bath. The newly finished basement adds even more versatile living space with a large rec room topped off with wet bar and future in-law capabilities, exercise area and an additional full bathroom. This home is a rare find with its premium lot (59' x 125'), tasteful upgrades, and family-friendly layout. Shed is approx 240 sqft with power and concrete base. 30 amp RV plug on side of home. Truly a must see! Call your Realtor today for a private showing. (id:58671)
4 Bedroom
4 Bathroom
2643 sqft
RE/MAX Solid Gold Realty (Ii) Ltd.
172 Porchlight Drive
Woolwich, Ontario
Welcome to 172 Porchlight Drive, where privacy, comfort, and thoughtful updates come together in one of Elmira's most family-friendly neighbourhoods. This well-maintained two-storey home offers a bright, functional layout with a finished basement and updates that make everyday living feel easy. The main floor was refreshed in 2020 with updated flooring, trim, casing, and paint, giving the space a clean, modern flow that still feels warm and inviting. Upstairs, the primary bedroom was expanded in 2019, creating a more spacious retreat, while custom closet organizers in every closet keep life organized and clutter-free. The finished lower level adds valuable flex space, perfect for movie nights, a home office, or a playroom. The backyard is a true highlight. Backing onto green space with no direct rear neighbours, it offers rare privacy and a peaceful setting. Mature trees provide a lush backdrop in the warmer months, while the maintenance-free deck and hot tub make entertaining effortless. A fully fenced yard, widened driveway with interlocking stone (2025), and backyard shed round out the outdoor features. Located just steps to schools, parks, trails, and the Woolwich Memorial Centre, this home blends everyday convenience with a quiet, community-focused lifestyle. A home that's been thoughtfully improved and lovingly maintained-172 Porchlight Drive is ready to be enjoyed. (id:58671)
4 Bedroom
4 Bathroom
1500 - 2000 sqft
Exp Realty
36 Welbeck Drive
Brampton, Ontario
Beautifully Maintained Detached Home with Bright, Spacious Layout. This well-kept detached home offers abundant natural light and a thoughtfully designed layout. Featuring 3+1 bedrooms and 2 full bathrooms, including one with a Jacuzzi tub, this property is ideal for comfortable family living. The finished basement (June 2025) includes large window (40"x38"), a 200 AMPS Electrical panel, Rough-in for an Electric Stove, a Range Hood (ESA approved), and a Separate Entrance. Enjoy a large pie-shaped lot with parking for up to 5 vehicles (1 in garage + 4 on driveway). Hardwood flooring on the main level and on stairs, with durable vinyl flooring in the basement, combine style and functionality. Additional upgrades include a new rental furnace and water heater (April 2025) and a garage door opener. Conveniently located close to parks, schools, public transit, and all major amenities. (id:58671)
4 Bedroom
2 Bathroom
1100 - 1500 sqft
Right At Home Realty
14189 12 Highway
Tay, Ontario
Here's your chance to get into home ownership or perhaps that 2nd recreational home you've been looking for! This 2-bedroom, 1-bath detached bungalow in Waubaushene has been home to the same family for decades and now offers an opportunity for you to make it your own. While some updates are needed, it's a great chance to renovate, customize, or create a project of your vision. Fronting the Trans Canada Trail, it's ideal for hiking, snowshoeing, biking, and cross-country skiing enthusiasts. Perfect as an entry-level home, weekend retreat, or work-from-home property. RU-zoned for residential and home-based work, with excellent Highway 12 exposure and signage potential. Walk to a convenience store and enjoy nearby access to Sturgeon Beach, Tay Shores Trans Canada Trail, and St. Antoine Daniel Catholic School, with quick connections to Highway 400, Orillia, Midland, Barrie, Muskoka, and more. Offered as-is, where-is, with quick closing - a prime opportunity for buyers, investors, or outdoor enthusiasts looking for a home or recreational getaway. (id:58671)
2 Bedroom
1 Bathroom
700 - 1100 sqft
RE/MAX Hallmark Chay Realty
195 Milestone Crescent
Aurora, Ontario
Welcome To The Best Value Country Lanes Has To Offer! With Over 1400 sq/ft Of Living Space, This Desirable 'Garden Model' Fronts Onto The Back End Of The Aurora Senior Public School Schoolyard. Lush Vegetation For Extensive Privacy Adds To The Appeal In This Area Of The Complex. Aurora High School Is Located Directly To The West Of The Complex Making This An Ideal Location For Kids Of All Ages. It Has Been Tastefully Refinished With Luxury Vinyl Plank Flooring, Trim, Pot Lights, Window Coverings, Paint, Lighting And Smooth Ceilings Throughout. Generous Use Of Potlights And Ceiling Fans Provide Excellent Lighting And Comfort. The Incredibly Efficient Electric Forced Heat And Air Conditioning Systems Provide For Amazing Climatization Depending On Where And When It's Needed. This Suite Also Boasts Well Over 300 sq/ft Of Crawlspace Storage. Upgraded Specialty Sound Insulation In The Stairwells, Basement And Living Room Are Great For Heat Retention And A Quieter Living Experience. The Carport Entry Door Was Replaced In 2024 And The Garden One This In November of 2025. Outside Privacy Fences And Windows Were Also Replaced In 2024. The Property Offers A Communal Inground Pool, Child Safe Play Area And A Ravine That Is Ideal For Outdoor Activities For All Ages. Located Just Minutes From Aurora's Main Intersection, All That Aurora Has To Offer Is Just Minutes Away! (id:58671)
3 Bedroom
2 Bathroom
1000 - 1199 sqft
Coldwell Banker The Real Estate Centre
17 Duncton Wood Crescent
Aurora, Ontario
Rare Find - Main Floor Primary Bedroom! Beautiful Home on Private 1/2 Acre Lot in Brentwood Estates, 2 Minutes To St Andrew's College & St Anne's School. Freshly Painted! Approx. 5500sf Of Living Space! Oversized Chef's Kitchen Features Large Island With Custom Copper Counter, Wine Rack, Breakfast Bar! 2-Storey Great Room With Floor-To-Ceiling Fireplace, Dining Room & Office With Coffered Ceilings. Beautiful Main Floor Primary Bedroom Overlooking Yard Has Sitting Area, His & Her Closets, 5 Piece Ensuite! 3 Additional Spacious Bedrooms & 2 Full Baths Upstairs. Finished Walk-Out Basement Features High Ceilings, Large Rec/Games Room, 4 Piece Bath, Bright Bedroom (Currently Used As Gym) With Above Grade Windows & Huge Walk-In Closet. Private Yard Features Salt-Water Pool, Hot Tub, Large Patio & Custom Cedar Gazebo With Stand-Up Drinks Bar, Composite Deck Off Kitchen, Extensive Mature Landscaping & Stonework, Large Grass Play Area! Elevation Allows Direct Yard Access From Both Main Floor & Basement! Private Laneway Access To Driveway! Inground Sprinkler System, Garden Lighting, Pergola, Gazebo, Custom Built-In Cabinets in Rec Rm, Dishwasher - '21, Driveway Repaved in 2020. (id:58671)
5 Bedroom
5 Bathroom
3500 - 5000 sqft
RE/MAX Hallmark York Group Realty Ltd.
608 - 297 College Street
Toronto, Ontario
Beautiful 1 Bedroom + Den condo featuring a functional L-shaped layout and breathtaking, unobstructed skyline view. Ideally located just steps from vibrant Chinatown and Kensington Market, and within close proximity to the University of Toronto. This bright and spacious unit offers an excellent balance of comfort and convenience, perfect for students & investors alike. Enjoy city living at its finest, TNT Grocery market indoor in building, shopping, transit, and campus life right at your doorstep. Come and take a tour! (id:58671)
1 Bedroom
1 Bathroom
700 - 799 sqft
Exp Realty
82 Terrace Avenue
Welland, Ontario
Tastefully updated over the years this semi detached home shows pride of ownership. Lovely curb appeal from the moment you pull into the driveway. The bright entrance shows the gleaming hardwood floors you notice upon entry. The main floor offers the living room that flows into the dining area, offering easy access to a private backyard with fresh new sod. The refreshed kitchen has newer stainless appliances and convenient main floor bathroom. Upstairs is another great feature of the home is the huge primary bedroom, which spans the entire back of the house and includes a cozy sitting area and custom double closets, two more good size bedrooms. The updated bathroom includes a stylish bath with a huge walk-in shower, adding a touch of luxury to everyday living .Downstairs, enjoy the family room and a newly drywalled laundry room complete with a utility sink. A separate side entrance offers flexibility for private access. The single-car garage, and professional landscaping complete the picture. Don't miss this move-in-ready home that blends comfort, space, and functionality in every detail. Flexible closing available. (id:58671)
3 Bedroom
2 Bathroom
1100 - 1500 sqft
RE/MAX Garden City Realty Inc
10 - 6117 Kelsey Crescent
Niagara Falls, Ontario
Stylish and move-in ready! This 2+1 bedroom condo townhouse w/ fin basement is located in the desirable Garner Estates area and offers a perfect blend of comfort and modern updates. Newly installed engineered hardwood flooring on the main level, fresh paint throughout, and a bright open-concept layout.The kitchen offers plenty of counter space and cabinetry, flowing seamlessly into the dining and living area with walkout access to a private deck. The upper level features two large bedrooms, including a primary with his and hers closet space, with ensuite privilege .Downstairs, the fully finished lower level includes a third bedroom, rec room complete with a built-in seating area and a full 3 pc bathroom. Located close to top-rated schools, parks, shopping, golf, and quick highway access ideal for first-time buyers, down-sizers, or investors! (id:58671)
3 Bedroom
3 Bathroom
1200 - 1399 sqft
RE/MAX Niagara Realty Ltd
8 Bayridge Drive S
Brampton, Ontario
Aproximately 2300 Sq.Ft./Double door Entry/ 4 Spacious Bedroom/Carpet Free Whole House. Stainless Steel appliances, Loft and Small Storage Room At 2nd Floor. Schools, Plaza, Parks and All Amenities Nearby. City Bus Stop At Door Step. Separate Entrance To The Basement. Wraparound Concrete Patio, Big Backyard. Must See Home. Garden Shed In The Backyard. (id:58671)
7 Bedroom
4 Bathroom
2000 - 2500 sqft
Century 21 People's Choice Realty Inc.

