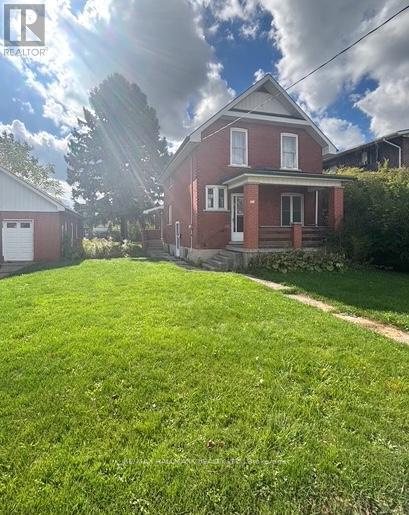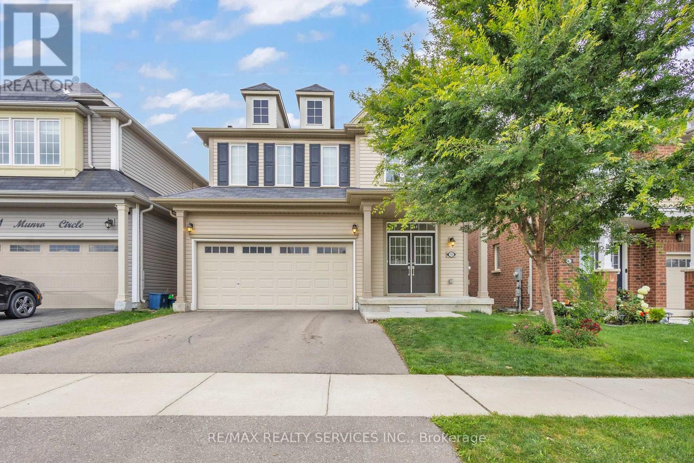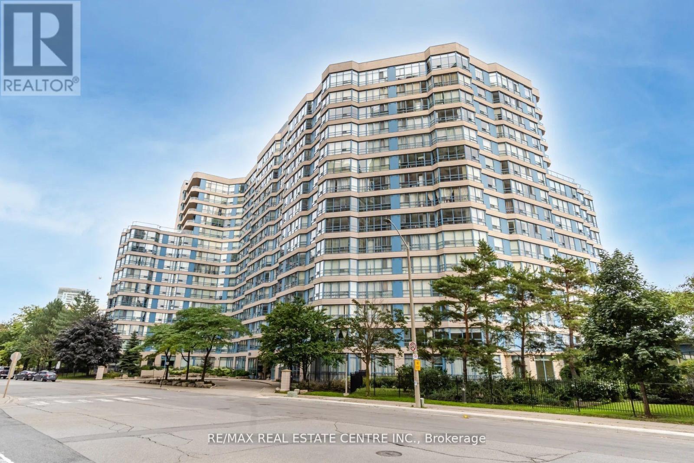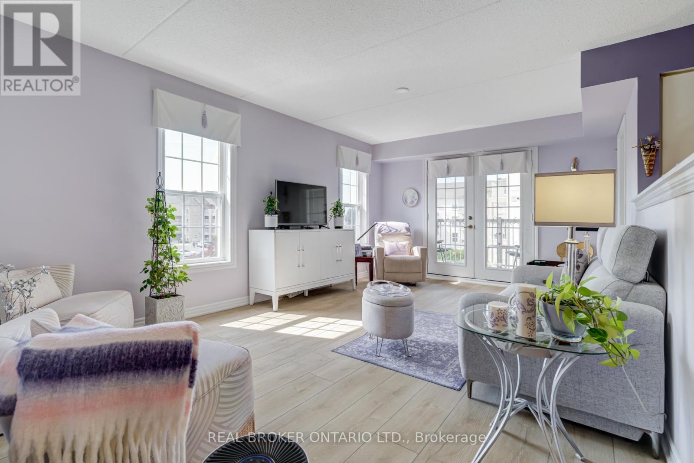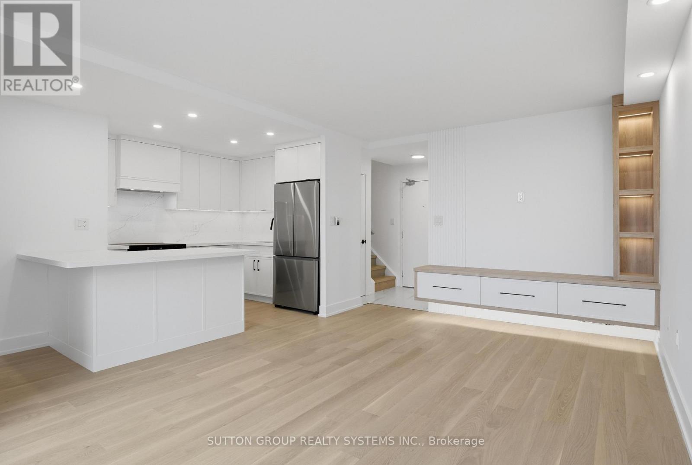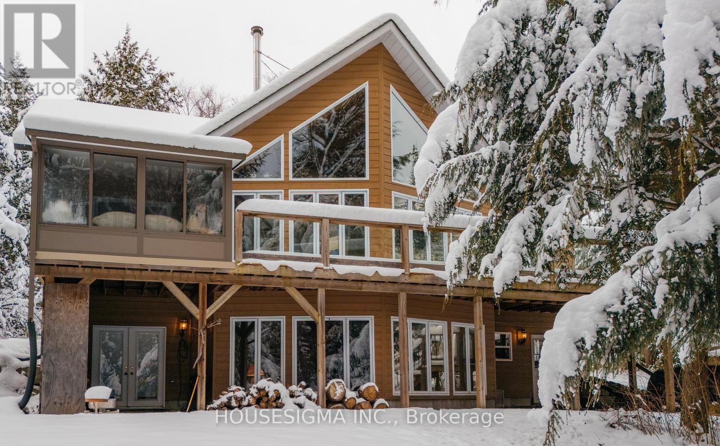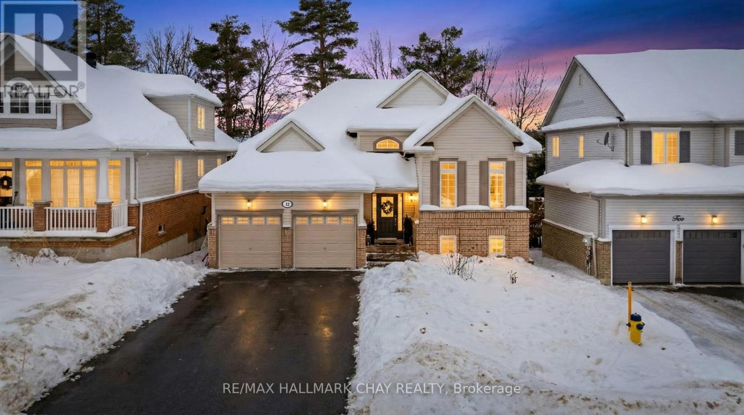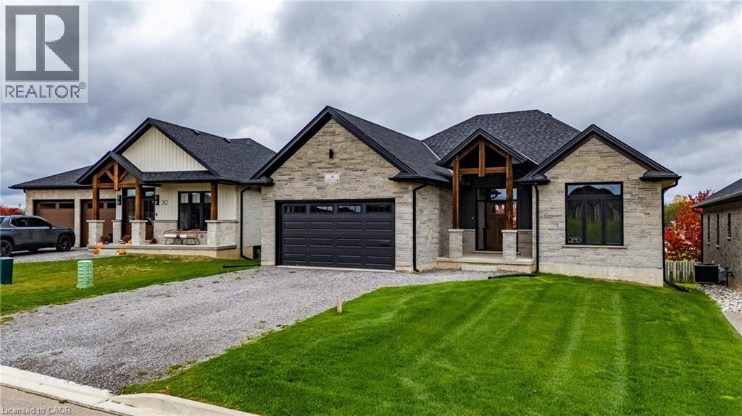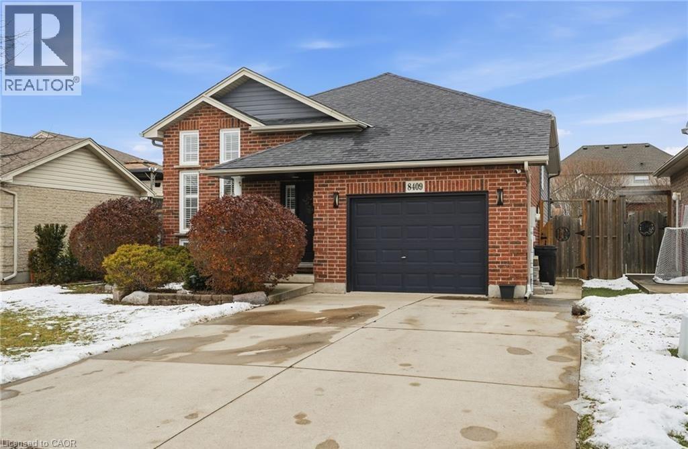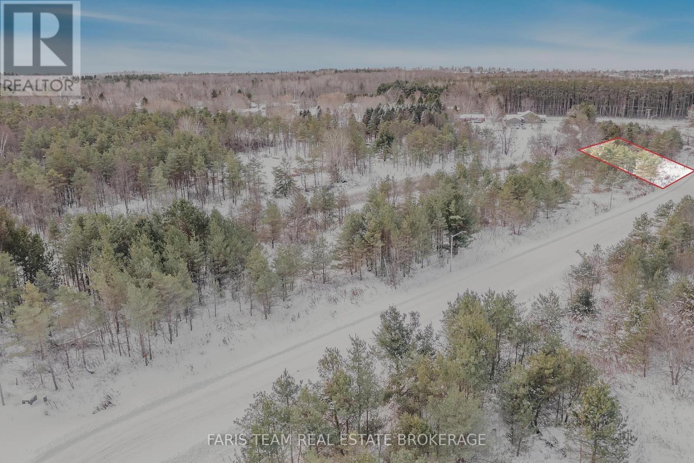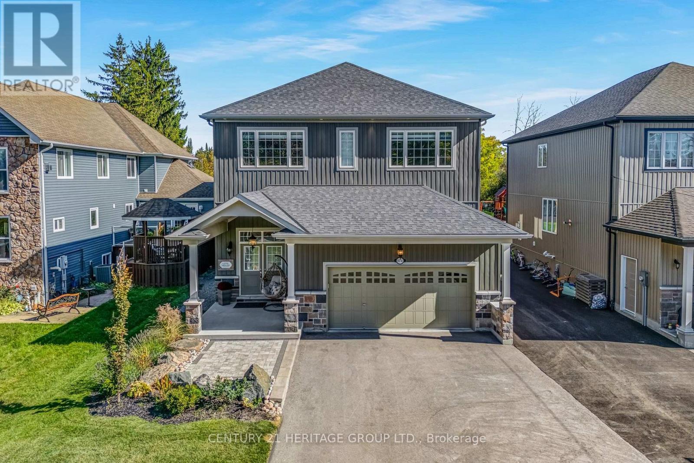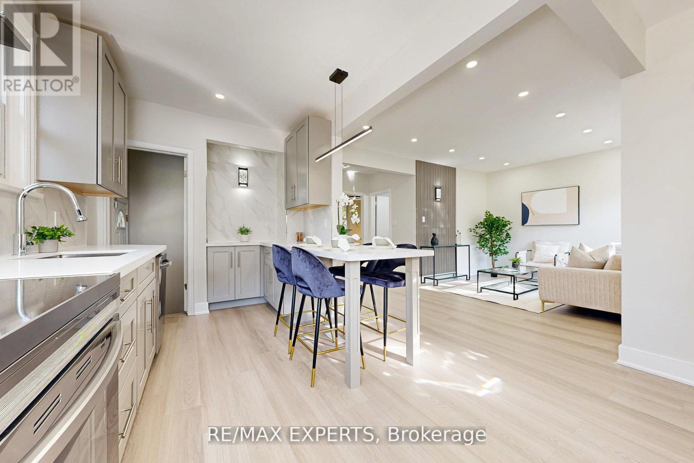- Home
- Services
- Homes For Sale Property Listings
- Neighbourhood
- Reviews
- Downloads
- Blog
- Contact
- Trusted Partners
201 Norfolk Street
Stratford, Ontario
Welcome to 201 Norfolk Street - A Beautifully Appointed Residence Nestled In The Southern End Of Stratford. This Character-Rich Home Offers The Perfect Balance Of Rustic Charm And Modern Comfort. This Home Features A Generous Lot Offering Plenty Of Privacy, A Large Backyard, With Good Potential For Family Gatherings And Get Togethers. Backing Onto Stratford Municipal Golf Course This Home Is Within Close Proximity To Local Parks, Walking Trails And The Stratford Downtown Core. Don't Miss This One! (id:58671)
3 Bedroom
1 Bathroom
1100 - 1500 sqft
RE/MAX Hallmark Realty Ltd.
163 Munro Circle
Brantford, Ontario
Welcome to this stunning newly built 4-bedroom, 3 bathroom detached home in Brantford's desirable Brant West neighborhood, featuring a double car garage and modern upgrades throughout. The bright main floor showcases hardwood flooring, an upgraded kitchen having quartz countertops, and separate living and family rooms - with a cozy gas fireplace in the family room adding warmth and charm. The unspoiled, unfinished basement offers endless possibilities to customize to your needs, whether you envision a recreation room, home gym, or additional living space. Outside, enjoy the convenience of a double driveway in a family -friendly area close to schools, parks shopping, and major highways for easy commuting. Move right in and enjoy the perfect blend of quality construction and modern comfort in this beautiful home. (id:58671)
4 Bedroom
3 Bathroom
2000 - 2500 sqft
RE/MAX Realty Services Inc.
816 - 250 Webb Drive
Mississauga, Ontario
The Heart of Mississauga! Enjoy beautiful, unobstructed views of the lake and the Toronto skyline from this cozy and spacious unit featuring two-and-a-half bedrooms and two bathrooms. Filled with natural light, the unit offers laminate flooring throughout, a new quartz countertop, a brand-new stove, fridge, built-in dishwasher, range hood, and in-suite washer and dryer. Freshly painted and move-in ready, this unit also comes with two parking spots and one locker, with all utilities conveniently included in the condo fees. Conveniently located near Hwy 401/403, public transit, Square One Shopping Centre, Celebration Square, City Hall, YMCA, the Library, and Sheridan College. (id:58671)
3 Bedroom
2 Bathroom
1000 - 1199 sqft
RE/MAX Real Estate Centre Inc.
313 - 1460 Bishops Gate
Oakville, Ontario
This rare 2-bedroom, 2-bathroom corner suite is filled with natural light from every angle and has been meticulously maintained by its original owner. The thoughtful split-bedroom layout offers both privacy and functionality, with a spacious primary retreat featuring a walk-in closet and a sleek 3-piece ensuite complete with new granite countertops and updated faucets.The second bedroom opens to its own private balcony, while the open-concept living and dining area flows effortlessly to a large private terrace, ideal for morning coffee or evening cocktails. The kitchen offers generous storage and prep space, making it equally well suited for everyday living and entertaining.Both bathrooms have been refreshed with new granite countertops and modern faucets, adding a clean, timeless finish. Set within a quiet, low-rise building, this home is surrounded by Glen Abbey's renowned trails, parks, and top-rated schools, with shops, dining, and easy access to the QEW and 407 just minutes away. A rare opportunity to enjoy elevated living in one of Oakville's most sought-after communities. (id:58671)
2 Bedroom
2 Bathroom
1000 - 1199 sqft
Real Broker Ontario Ltd.
909 - 60 Southport Street
Toronto, Ontario
Your wait is finally over - the one you've been waiting for! This meticulously updated, north-facing 2 + 1 bedroom unit offers a refined living experience in one of Toronto's most desirable neighborhoods, featuring a beautiful, clear, unobstructed view overlooking mature treetops - protected and not to be obstructed. As you step inside, you're welcomed by a stunning custom-built mudroom, thoughtfully designed with built-in storage and organization, setting the tone for both style and functionality. The open-concept layout radiates sophistication, showcasing engineered oak floors throughout and a custom modern media TV wall that anchors the living space. The chef-inspired kitchen is a true showstopper, featuring high-end quartz countertops with a matching quartz backsplash, premium appliances, a custom-built range hood, and extensive custom cabinetry designed for both elegance and practicality. The modern spa-inspired bathroom features a sleek, contemporary design with a luxurious rain shower and a light oak vanity, blending warmth and sophistication. Ensuite laundry adds everyday convenience. The completely redesigned upper level offers exceptional versatility, featuring a separate room with built-in storage along with a bonus open-concept space ideal for a home office - a rare and valuable feature. Additional upgrades include brand-new stairs with custom railing, new doors and trim, and more. Your clients will absolutely love it! Reasonable all-inclusive maintenance fees include cable and high-speed internet, offering true peace of mind. (id:58671)
3 Bedroom
2 Bathroom
1000 - 1199 sqft
Sutton Group Realty Systems Inc.
1208 Minnow Drive
Dysart Et Al, Ontario
Discover the ultimate lakeside retreat on 3.24 acres , a custom-built, four-season chalet that seamlessly combines rustic charm with comfort. Situated on the pristine shores of Kennisis Lake, nestled at the end of Paddy's bay, w/ 174 feet of Shoreline - a dream destination for boating enthusiasts and snowmobilers alike. Built with ICF construction from the basement to the roof, this home is as energy-efficient as it is durable. Inside, soaring cathedral ceilings and expansive windows fill the open-concept living space with natural light and offer breathtaking views of the lake. Designed for year-round comfort, the lower level features radiant in-floor heating, ensuring warmth during the coldest months. In the summertime enjoy the peaceful tranquility of the bay, or venture out to Kennisis Lake where you can explore at your leisure, the 2nd largest Lake in Haliburton. Whether you're looking for a quiet retreat in front of the wood burning fire, or adventure, this cottage offers the best of both worlds. Outdoor enthusiasts will be captivated by this properties unbeatable location w/ the Haliburton ATV + Snowmobile trails at your doorstep. Known as Ontario's snowmobiling wonderland it offers over 400 km of well developed + carefully maintained snowmobile and winter ATV trails, and Haliburton Forest is considered to be one of the Top 10 snowmobiling destinations in North America. The detached, insulated, + drywalled 3-car garage is ideal for storing snowmobiles, ATVs, and summer toys. Heated capability ensures your gear is always ready to go.Summers are equally magical, with a massive U-shaped. his stunning chalet is more than a home it's a lifestyle. Don't miss your chance to experience the best of lakefront living. Wrap around deck was just redone last year which is great for hosting large gatherings, BBQ'ing and endless entertaining. Deck near the waters edge was also redone. Above the Garage can be converted to a loft, or use for extra storage. (id:58671)
3 Bedroom
3 Bathroom
1100 - 1500 sqft
Housesigma Inc.
12 Oakmont Avenue
Oro-Medonte, Ontario
PRESENTING 12 Oakmont Avenue in the exceptional community of Horseshoe Valley, nestled in Simcoe County's Oro-Medonte - the perfect blend of recreation and relaxation. You will find yourself in the midst of an abundance of outdoor activities. Scenic trails through the Copeland Forest. Minutes to the amenities of Horseshoe Valley Resort, and the neighbouring all season relaxation location of Vetta Spa. Skiing, Golf, Hiking, Biking, ATV Trails, Lake Simcoe for water fun. This raised- bungalow truly is turn-key - bright with natural light, high level of finishes, tasteful neutral decor throughout - a move in ready gem! Updated staircase. Vaulted ceilings. New architectural archways. Shiplap feature walls. Updated upper and lower flooring, trim, doors. With nearly 2,000 sq.ft. of functional living space, this home offers 2+1 bedrooms, 2+1 baths , full finished lower level with walk out to rear yard. Eat in kitchen with walk out to spacious upper deck for al fresco dining, bbq, entertaining or simply to enjoy a peaceful moment on a cool summer's evening (steps down to lower patio and backyard). Spacious living room with fireplace to take the chill out of winter. Full lower level is bright with large above-grade windows with views of both front and rear yards. Same attention to detail and finishes as the upper level, continues to the lower level - featuring an additional bedroom, full custom bath with glass walled shower / heated floor, rec room with gas fireplace, and walk out to back yard patio (potential for in-law suite - roughed-in kitchen). Plenty of room for guests, extended family accommodation, home office, exercise room, study zone, craft/hobby workspace. Amenities, parks, schools, shopping, casual and fine dining, entertainment, recreation, key commuter routes - minutes to everything a busy household might require! (id:58671)
3 Bedroom
3 Bathroom
700 - 1100 sqft
RE/MAX Hallmark Chay Realty
34 Andrew Avenue
Simcoe, Ontario
Beautiful new bungalow offering 1,658 sq. ft. of modern living, this home combines style, function, and a prime location close to shopping, dining, schools, and all the amenities Simcoe has to offer. The exterior features timeless stonework, a covered front porch with stained pine entrance, and great curb appeal. Step inside to 9 ft ceilings throughout, a stunning 10 ft tray ceiling in the living room, and an electric fireplace that adds warmth and charm. The open-concept kitchen/dining area includes an island, custom cabinetry, and a walk-in pantry—perfect for both everyday living and entertaining. Walk out from the dining area to a covered upper deck, and from the finished basement’s rec room to a lower patio—creating seamless indoor-outdoor living. The main floor offers two generous bedrooms, including a primary suite with a walk-in closet and a spa-like ensuite featuring a tiled shower with glass door. A stylish 4 pc bath completes the main level. The oversized garage with insulated doors provides direct access to the laundry room, offering both convenience and practicality. The finished basement expands your living space with a spacious rec room, bedroom, full bathroom, storage, and utility room. Don’t miss this opportunity to own a stunning new home—move-in ready and waiting for your personal touch. Book your private viewing today! (id:58671)
3 Bedroom
3 Bathroom
2722 sqft
RE/MAX Erie Shores Realty Inc. Brokerage
8409 Greenfield Crescent
Niagara Falls, Ontario
Welcome to 8409 Greenfield Crescent, a beautifully maintained raised bungalow in one of Niagara Falls’ most sought-after family neighbourhoods. This 4-bedroom, 2-bathroom home offers over 2,200 sq ft of finished living space and is perfect for multi-generational living, young families or downsizers alike. Step into a bright open-concept main floor featuring vaulted ceilings, a spacious living and dining area, and a well appointed kitchen with stainless steel appliances and ample storage. The fully finished lower level boasts two additional bedrooms, a 3-piece bath and a generous recreation room ideal for movie nights or a play area. Enjoy summer evenings entertaining on your expansive deck, complete with a covered gazebo, hot tub, and backyard firepit area. Situated in a quiet, friendly community just minutes from Costco, major shopping centers, schools and the highway, this home perfectly balances comfort and convenience. Whether you're growing your family or planning for the future, this home has the space, charm and location to match. (id:58671)
4 Bedroom
2 Bathroom
2246 sqft
RE/MAX Escarpment Golfi Realty Inc.
Lot 35 Rue Eric
Tiny, Ontario
Top 5 Reasons You Will Love This Property: 1) Build your dream home, or take advantage of an excellent opportunity for a builder to develop multiple lots 2) Each lot is serviced with natural gas, municipal water, and high-speed internet available at the lot line 3) Enjoy an amazing location close to schools, parks, shops, and beaches 4) Zoning allows for the construction of detached and semi-detached homes in this highly desirable private community 5) These spacious lots are surrounded by mature trees for added privacy. (id:58671)
0 - 699 sqft
Faris Team Real Estate Brokerage
807a Montsell Avenue
Georgina, Ontario
Stunning family home, custom built in 2021, 4 bedroom, 4 bathroom with an open concept finished lower level, an office and a 3 pc washroom including a lovely shower, sitting on a large lot 50 x 248.08 ft lot with many quality features throughout. Designed with functionality and style in mind, your new home offers all the modern features you would want in a home. Located in the prestigious lakeside Willow Beach community, walking distance to the Willow Greens Golf Centre on Metro Rd N and access to a private, exclusive Beach Association on the shores of Lake Simcoe. This modern, open plan home features engineered hardwood flooring, ceramics, heated flooring in kitchen and ensuite, high ceilings, pot lights, upgraded electric light fixtures and fans throughout, spacious rooms, a Chef's kitchen comes with custom cabinets, a pantry, granite counters, lots of prep space and unlimited storage. A wonderful home for all your entertainment needs. You also have a 1200 sq ft workshop with heated flooring, wood burning stove, 2 pc washroom, lots of windows, high ceiling, 200 amp, shelving and a large overhead garage door. BONUS FEATURE with this workshop.....it could be converted into a bungalow Coach House, Granny Suite or In Law Suite with separate access. Drive from the side of your home to the back for easy loading/unloading, run your business, a dance studio, your own gym, a potters studio, a home theatre, store your boat, jet skis, seadoo......the possibilities are endless. Located in a family friendly community, 15 min to Hwy 404 S, 32 min to Upper Canada Mall, 6 min to the town of Sutton, 10 min to Imagine Cinemas to watch the latest blockbuster movies and minutes to The Briars Resort & Spa/Golf Club. Large deck, gas BBQ outlet, fenced backyard and still there is room for a pool, hot tub, garden shed and much more. Create your own resort. There are no disappointments here. (id:58671)
4 Bedroom
4 Bathroom
2500 - 3000 sqft
Century 21 Heritage Group Ltd.
261 Helmer Avenue
Newmarket, Ontario
Just Renovated Bungalow in Newmarket! Beautifully updated 2+1 bedroom home on a spacious 50 x 110 ft lot in a sought-after neighborhood. Bright open-concept layout with modern finishes, upgraded kitchen, and stylish bathrooms. The finished basement with a separate entrance offers extra living space or in-law potential. Enjoy the large backyard-perfect for entertaining or relaxing. Steps to schools, parks, shopping, and transit. Move-in ready! (id:58671)
3 Bedroom
2 Bathroom
700 - 1100 sqft
RE/MAX Experts

