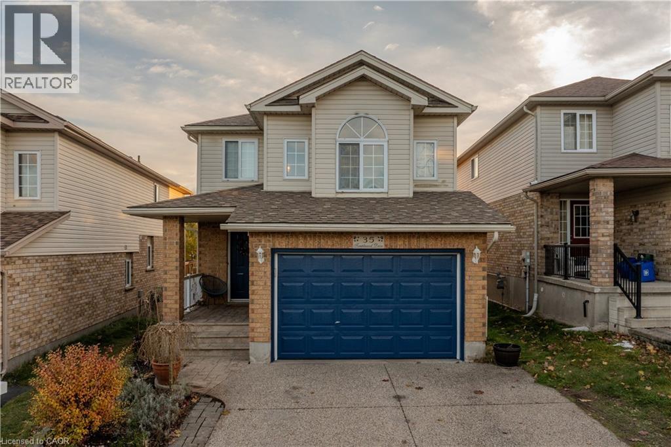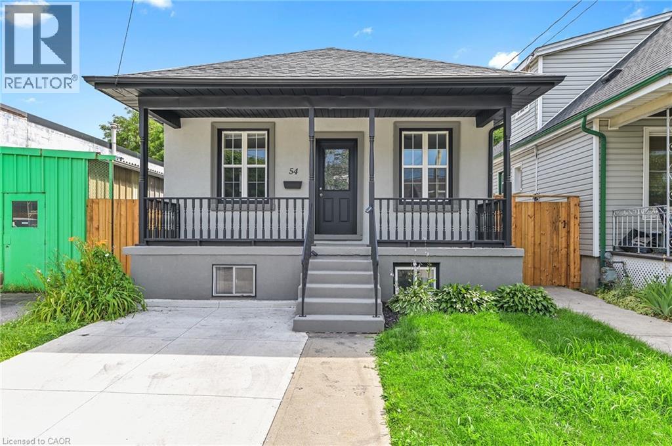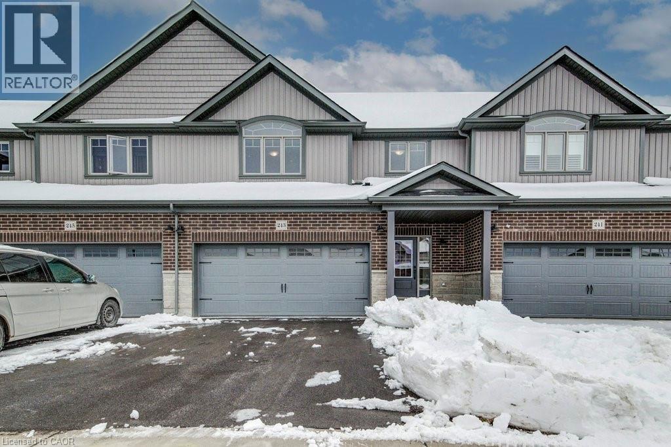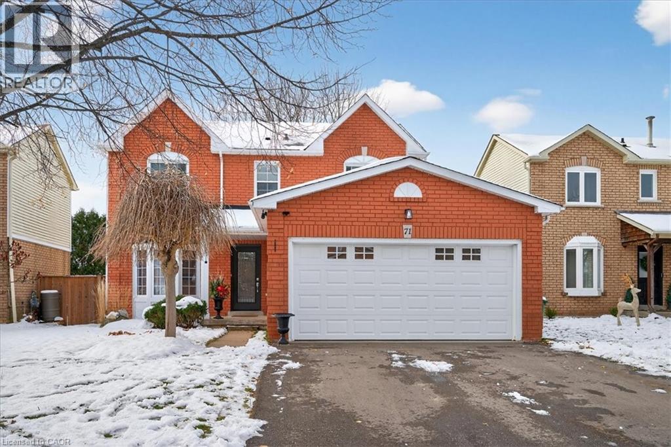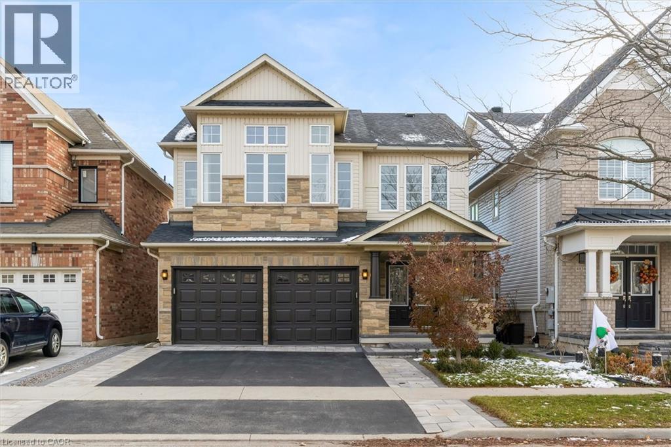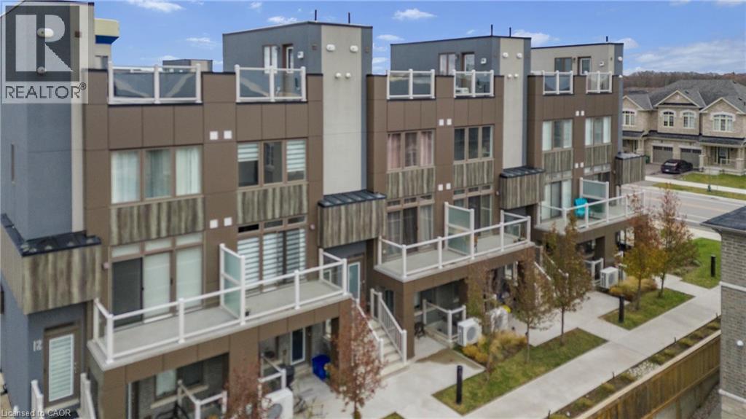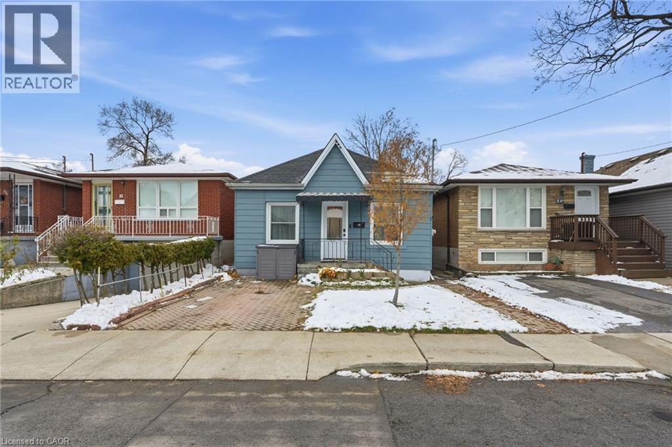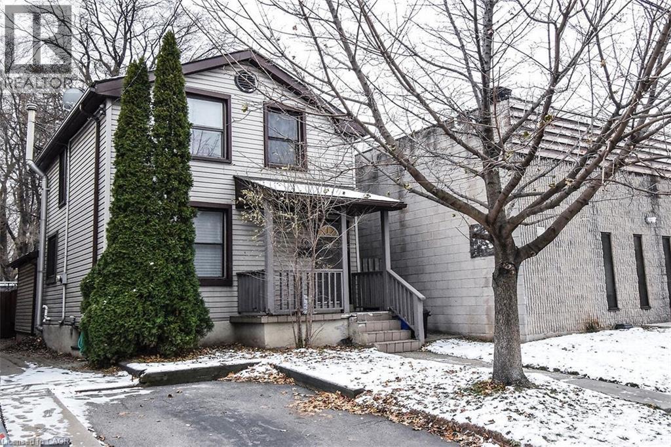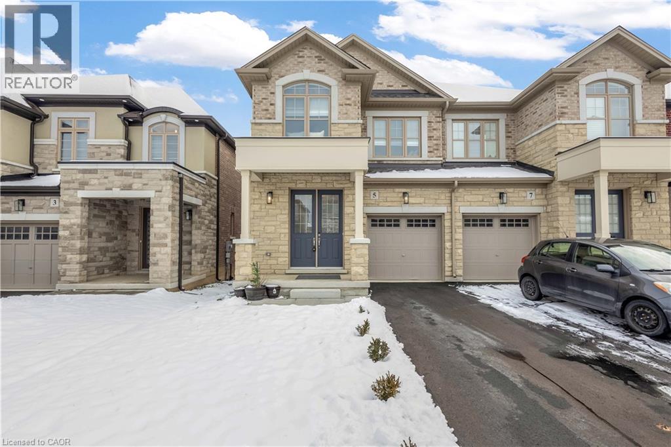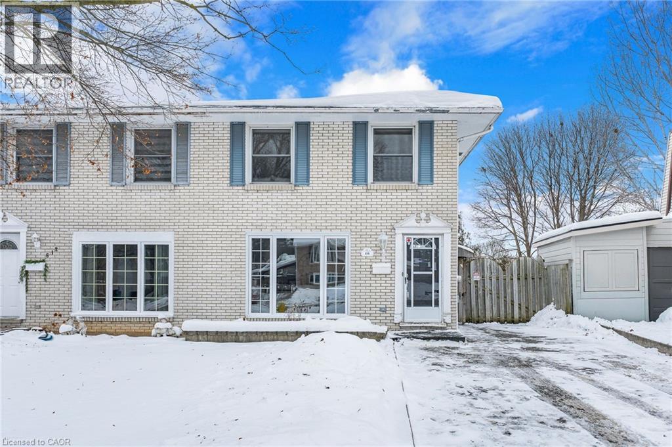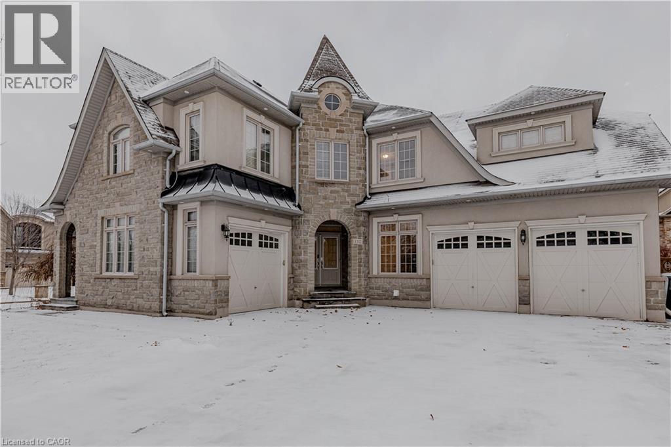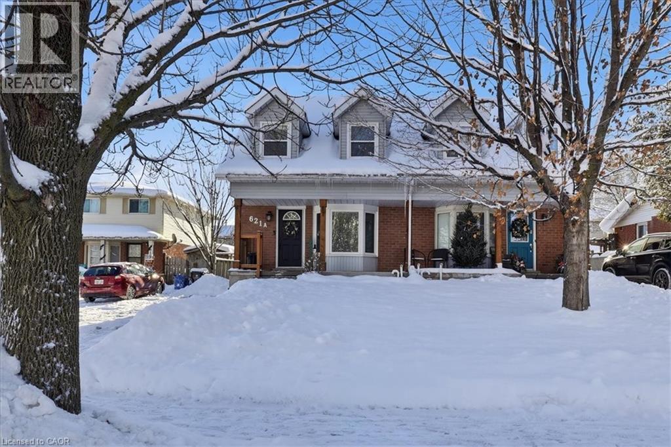- Home
- Services
- Homes For Sale Property Listings
- Neighbourhood
- Reviews
- Downloads
- Blog
- Contact
- Trusted Partners
35 Templewood Drive
Kitchener, Ontario
*WALKOUT BASEMENT* Welcome to 35 Templewood Dr, Kitchener - this beautiful family-friendly home is located in the highly desirable Brigadoon neighborhood. This home offers over 2,465 sq ft of finished living space, including a fully finished WALKOUT BASEMENT - perfect for first-time home buyers, large families, or investors seeking strong income potential. You will notice the great curb appeal right away, with a STAMPED CONCRETE PORCH, 1.5 car garage, and parking for two additional vehicles on the exposed aggregate CONCRETE driveway. A welcoming front porch leads into an OPEN-CONCEPT MAIN FLOOR with a bright living and dining area and a durable LAMINATE flooring throughout. The UPDATED KITCHEN is a true highlight, featuring a center island, QUARTZ countertops, modern backsplash, and stainless steel appliances — ideal for family meals or entertaining guests. The living area opens to a spacious UPPER DECK with a gas BBQ line, creating the perfect space for outdoor gatherings. Additional main floor features include a powder room, convenient laundry area, and direct access to the garage. Upstairs, you will find a comfortable FAMILY ROOM with a gas fireplace and three generously sized bedrooms. The primary bedroom includes a WALK-IN CLOSET and a 4-piece ensuite featuring a CORNER SOAKER TUB and SEPARATE STANDING SHOWER. The fully finished WALKOUT BASEMENT adds even more versatility, spacious recreation room with POT LIGHTS, oversized windows, direct access to a lower-level STONE PATIO and beautifully LANDSCAPED FENCED YARD. It’s an ideal setup for entertaining, extended family living, or a potential IN-LAW SUITE. Recent updates includes: Roof shingles(2022), Furnace(2020), Heat pump(2024), Washer/Dryer(2024), Fridge(2020), Stove(2020), Dishwasher(2025), Microwave(2021). Enjoy nearby walking trails, excellent schools, parks, and convenient shopping — all within minutes. Don't miss the chance to call this exceptional property your home - book your private showing today! (id:58671)
3 Bedroom
3 Bathroom
2465 sqft
Exp Realty
54 Craigmiller Avenue
Hamilton, Ontario
Welcome to 54 Craigmiller Avenue, a fully renovated detached bungalow in a convenient Hamilton neighbourhood—perfect for multi-generational living, first-time homebuyers & investors. This beautifully updated home offers 3+1 bedrooms, 2 bathrooms, and two full kitchens, thoughtfully designed with separate entrances and private decks for both the main floor and lower level. The main level features a bright open-concept living, dining, and kitchen area, showcasing quartz countertops, a tiled backsplash, stainless steel appliances, elegant cabinetry, and neutral paint tones throughout. Three good-sized bedrooms, a stylish 4-piece bathroom, and mud room with private laundry complete the main floor. The fully finished lower level offers a versatile in-law suite with one bedroom plus a large den, a modern 3-piece bathroom, and an open-concept kitchen/living/dining space. Additional flex space and walkout access to the backyard with a private deck make this level both functional and inviting. Outside, enjoy a fully fenced backyard, ideal for relaxation or entertaining, and a concrete driveway with one parking space. Renovated top to bottom, this turnkey property offers comfort, style, and exceptional versatility. (id:58671)
4 Bedroom
2 Bathroom
905 sqft
RE/MAX Escarpment Realty Inc.
243 Applewood Street
Plattsville, Ontario
Welcome to 243 Applewood Street, a newly constructed freehold townhome located in the quiet and conveniently located town of Plattsville. The main floor boasts 9-foot ceilings, fostering an open-concept living space seamlessly integrated with a well-appointed kitchen. The kitchen, complete with an inviting island featuring a breakfast bar, provides a central hub for family gatherings and culinary pursuits. Ascending to the upper level a generously sized primary bedroom awaits you, featuring a 5-piece ensuite and a spacious walk-in closet. Additionally, two well-proportioned bedrooms, a 4-piece bathroom, and a conveniently located laundry room contribute to the overall functionality of the home. The walk out finished basement is bright and open with a recreation room and additional 3 piece bathroom. Perfectly situated on a quiet cul-de-sac, this property ensures a tranquil living experience while maintaining accessibility. Boasting a mere 20-minute commute to KW and Woodstock, as well as 10 minutes to the 401 and 403, convenience meets rural charm. Constructed by Claysam Homes, renowned for their commitment to quality craftsmanship, and adorned with interior features curated by the esteemed Arris Interiors, this residence epitomizes a harmonious blend of luxury and practical features for all walks of life. (id:58671)
3 Bedroom
4 Bathroom
2425 sqft
Exp Realty
71 Royaledge Way
Hamilton, Ontario
Welcome to 71 Royaledge Way, a meticulously cared-for 4-bedroom, 3-bathroom family home located in Waterdown West — one of the city's most desirable and truly family-friendly neighbourhoods. Loved by the same owners for 20 years, this property shines with pride of ownership and thoughtful updates throughout. The second floor features four spacious bedrooms, including a generous primary suite with ensuite and walk-in closet. The main floor offers a timeless dining/family room combo, an eat-in kitchen, main-floor laundry, a 2-piece bath, and a warm, cozy living room with a working gas fireplace — an ideal space to unwind. The kitchen was fully renovated in 2022, and the appliances are only six months old, offering a fresh and modern space for everyday living. Additional major upgrades include window replacements in 2013 and 2021, a front door replaced in 2021, a furnace installed in 2018, and two air conditioners (2010 & 2013). The roof was replaced in 2008 with 40-year shingles, providing long-term peace of mind. Step into the backyard to find a true retreat. The swim spa (installed four years ago) includes a brand-new cover and features a designated electrical breaker, adding safety and convenience. Paired with the gazebo and the beautifully maintained landscaping, this space is perfect for hosting friends, family, or enjoying quiet evenings outdoors. The double garage offers a brand-new epoxy floor, steel insulated garage door, and room for two cars plus storage, along with a four-car driveway. All systems and utilities have been regularly serviced, ensuring dependable upkeep for years to come. A rare opportunity to own a truly cared-for home in one of Waterdown's most sought-after communities. (id:58671)
4 Bedroom
3 Bathroom
2903 sqft
RE/MAX Escarpment Realty Inc.
4838 Columbus Drive
Burlington, Ontario
Beautiful Detached Home in Alton Village. This stunning 3-bedroom, 3-bathroom home has been thoughtfully upgraded and meticulously maintained. The renovated kitchen is perfect for cooking and entertaining, complemented by main and second floor hardwood floors and modern outdoor pot lighting that enhances the home’s curb appeal. Freshly painted throughout, the home offers a move-in ready experience. Step outside to enjoy a fully landscaped yard with front and back interlocking, a gazebo, and a backyard shed, creating a private and inviting outdoor space. Major upgrades include a new roof, air conditioner, blinds and updated laundry and garage cabinets. Total livable space of 2449 sq. ft. Located close to schools, parks, shopping, and all amenities, this home perfectly combines style, comfort, and convenience. An ideal choice for families seeking a modern, move-in ready home in a sought-after neighbourhood. (id:58671)
3 Bedroom
3 Bathroom
1716 sqft
Royal LePage Burloak Real Estate Services
261 Skinner Road Unit# 16
Waterdown, Ontario
Modern living in the heart of East Waterdown! This stylish stacked townhome offers approximately 1,500 sq. ft. of bright, contemporary living across two levels plus a massive rooftop terrace-perfect for relaxing or entertaining. Enter through the front door or directly from the private 1-car garage and head up to the main living level, where you'll find a sleek, modern eat-in kitchen and a sun-filled living room with floor-to-ceiling windows. This level also includes a 3-piece bathroom with a walk-in shower and a conveniently located laundry area. Down the hall is a spacious bedroom with double closets-flexible enough to serve as a second living room, guest room, office, or formal dining space depending on your lifestyle. The upper level features a bright primary bedroom complete with a walk-in closet and a private ensuite bathroom, again highlighted by floor-to-ceiling windows. A third bedroom and an additional 4-piece bathroom with a shower/tub combo complete this floor. Continue up to the show-stopping rooftop terrace, where you can enjoy sunshine, fresh air, and expansive views-your own private outdoor oasis. Additional features include direct garage access plus an additional private driveway parking space, and ample visitor parking. (id:58671)
3 Bedroom
3 Bathroom
1543 sqft
Keller Williams Edge Realty
80 Province Street N
Hamilton, Ontario
Welcome to 80 Province St N, Hamilton, a fully renovated, turn-key home located in the heart of the sought-after Crown Point neighbourhood. Offering modern finishes and quality upgrades from top to bottom, all renovations were completed within the last three years. The bright, open-concept main floor features a stunning new kitchen with quartz countertops, a large centre island, soft-close cabinetry, ample storage, and all new stainless-steel appliances—perfect for entertaining and everyday living. Added comfort and privacy are provided by custom remote-control blackout blinds throughout, while a new furnace, air conditioning, and roof offer long-term peace of mind. A convenient private parking spot is located directly out front. Enjoy a nearby park just steps away and Queen Mary Elementary School within walking distance, along with easy access to shopping, transit, and everyday amenities. A perfect opportunity for first-time buyers, families, or downsizers seeking a completely move-in-ready home. (id:58671)
2 Bedroom
1 Bathroom
782 sqft
RE/MAX Escarpment Golfi Realty Inc.
16 Land Street N
Hamilton, Ontario
Excellent value! Solid 3 bedroom, two story on quiet street. Apx 1200 sq feet living space featuring mainfloor master bedroom. Easily convert mainfloor to open concept living with 2 upper bedrooms. Enjoy outdoor living in totally private rear yard, with deck and shed. Recent installed new furnace. (id:58671)
3 Bedroom
2 Bathroom
1200 sqft
Right At Home Realty
5 Cherry Blossom Heights
Hamilton, Ontario
Welcome to your newly built home where you can create new memories. This beautiful 2 storey semi-detached built in 2024 is the perfect place for you. Offering 3 bedrooms, 3 bathrooms and an abundance on living space. From its exterior, one would certainly be impressed with the gorgeous brick façade, newly installed asphalt driveway and recently laid sod that provides that lush look. Heading inside, you are welcomed by a bright and open foyer that instantly provides comfort and relaxation. To your left is a 2 pc bathroom and to your right is the door to the car garage. As we make our way to the living areas, you will immediately notice and love the open concept layout with 9 foot ceilings. The cozy living room provides a great amount of natural light coming from the nice and tall windows. The glamorous kitchen provides that luxury feel with its elegant light fixtures, trendy floor tiles, Quartz countertops and Stainless Steel Appliances. Let’s make our way upstairs using the oak staircase. The upper level boasts 3 wonderful sized bedrooms, offering ample space for the whole family, a 3 pc Ensuite from the gorgeous primary bedroom, and another 4 pc bathroom. Oh! And the laundry area is on the upper level as well! How convenient. With a ton of natural light wherever you go, opulent paint colours throughout and a sense of newness all around, it makes this home that much more desirable. New A/C installed in 2025. Conveniently located near Schools, the YMCA, Parks, Limeridge Shopping Mall, Grocery Stores, and the highway. Come see what the big deal is about! (id:58671)
3 Bedroom
3 Bathroom
1474 sqft
Keller Williams Complete Realty
614 Elgin Street N
Cambridge, Ontario
Attention first-time home buyers! Welcome to 614 Elgin St. N., offering over 1,600 sq. ft. of carpet-free, finished living space. The inviting main floor features a bright living/dining room combination and a functional kitchen with convenient access to the backyard—perfect for everyday living and entertaining. Upstairs, you’ll find three generous bedrooms and a 4-piece bathroom. The finished basement adds valuable living space with a large recreation room ideal for entertaining, along with a 3-piece bathroom. Situated on a large lot in a prime location, this home is close to schools, highway access, and a wide range of amenities—making it an excellent opportunity for buyers looking to get into the market. (id:58671)
3 Bedroom
2 Bathroom
1667 sqft
RE/MAX Real Estate Centre Inc.
132 Bloomsbury Avenue
Brampton, Ontario
This stunning detached home sits proudly on a premium corner lot and offers over 6,000 sq. ft. of luxurious living space. Thoughtfully designed for elegance, comfort, and versatility, it features two master bedrooms, a fully legal basement apartment with a separate entrance—providing excellent rental income potential—and an additional in-law suite ideal for multigenerational living. The interior showcases top-of-the-line upgrades throughout, including a beautifully crafted chef’s kitchen, spacious principal rooms, and exceptional custom finishes. The upper level boasts two master retreats, one complete with a spa-like ensuite featuring a jacuzzi. Every bedroom is equipped with its own private washroom for unmatched comfort and convenience. Exterior highlights include a 3-car garage, an expansive stone-paved driveway with ample parking, and a beautifully landscaped, stone-paved backyard perfect for outdoor entertaining. Combining luxury, functionality, and significant income potential, this premium corner-lot property presents an outstanding opportunity for families and investors alike. (id:58671)
6 Bedroom
8 Bathroom
4408 sqft
RE/MAX Realty Services Inc M
621 Pinerow Crescent Unit# A
Waterloo, Ontario
What a fantastic Christmas present for YOU! This smartly updated and lovingly maintained semi-detached home would look great in your stocking. Street appeal ++ with a rarely found Cape Cod exterior giving 2 of your upper bedrooms so much character with their dormers! Located on a quiet Crescent in popular Beechwood West and featuring a deep, fully fenced lot (with shed) and a sliding walkout from the living room to an elevated sundeck! The upper level offers 3 generous sized bedrooms and a fully renovated (2020) 4 piece bathroom highlighted by the deep, acrylic soaker bathtub, raindrop shower head, Subway tile tub/shower finish and a duo-flush water closet. All bedrooms have dark, laminate flooring! The main floor offers a combination living room/dining room with laminate floors and a bright functional kitchen appointed with oak cabinets, glass/ceramic tile backsplash, a 2 door pantry cabinet, an over the range microwave oven and a double door stainless steel fridge with water and ice dispenser. The lower level was completely gutted and rebuilt in 2019 too! Here you will find a large recreation room with grey vinyl flooring, a remodeled 2 piece bathroom and a spacious utility/laundry room. The laundry room has a convenient folding counter. Here is a list of some of the updates and extras! A natural gas hook up on the deck for your BBQ, 4 appliances included, (2016) replacement windows in the kitchen and patio door, deck boards and railing (2019), water softener (2020) and roof shingles in 2025. You can't go wrong by making this house YOUR home in 2026! (id:58671)
3 Bedroom
2 Bathroom
1216 sqft
RE/MAX Solid Gold Realty (Ii) Ltd.

