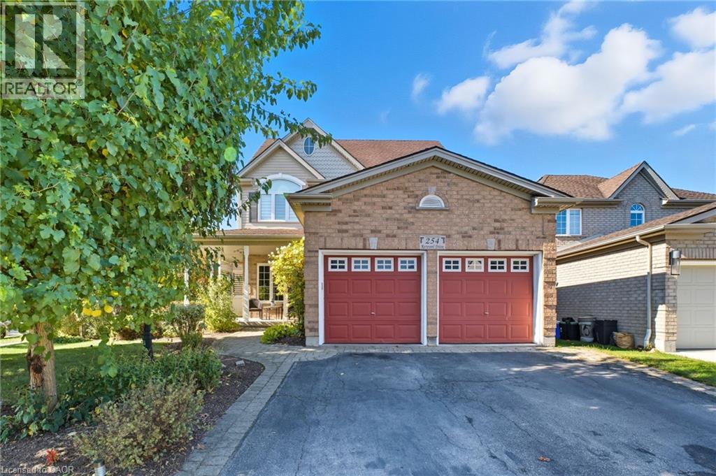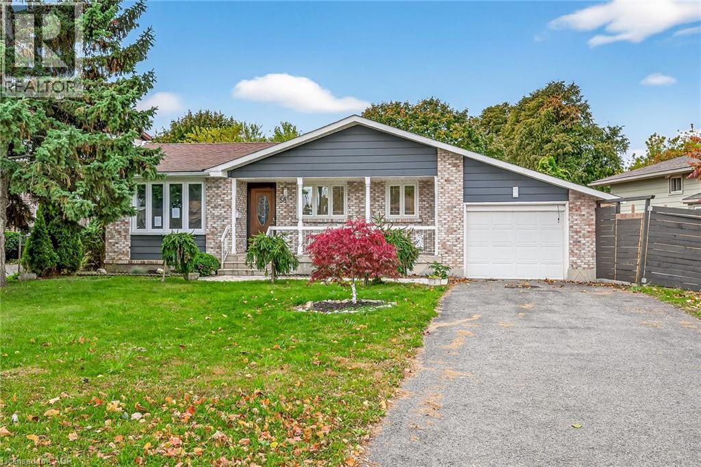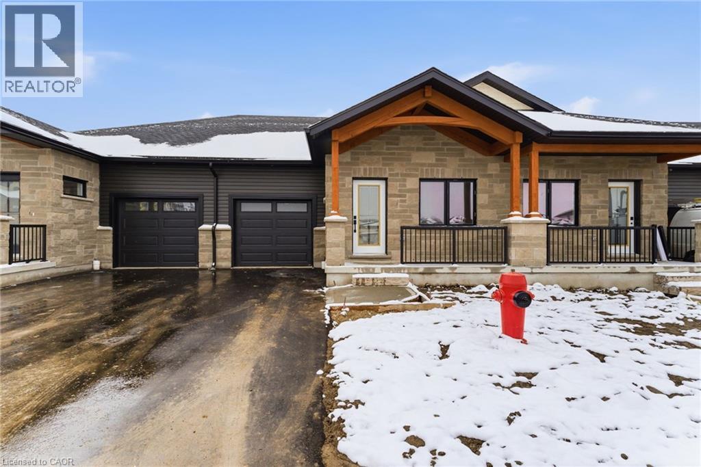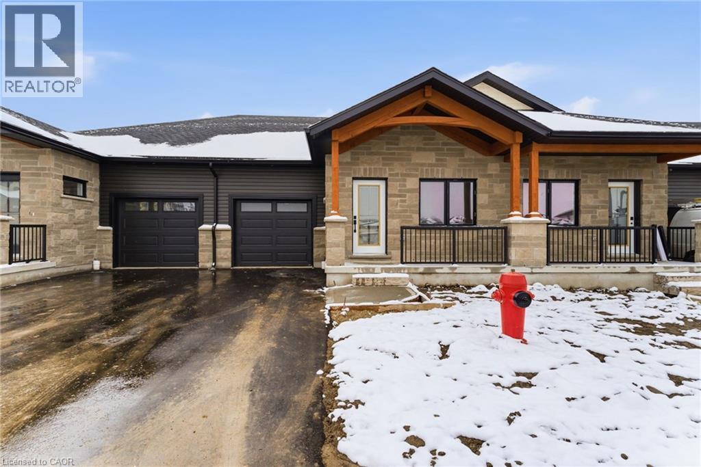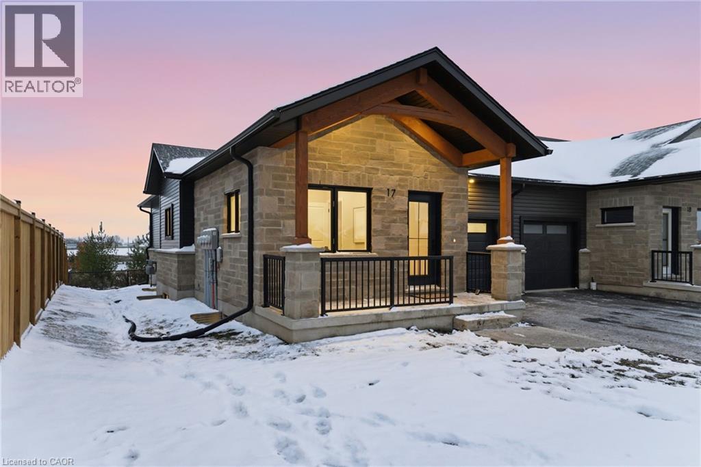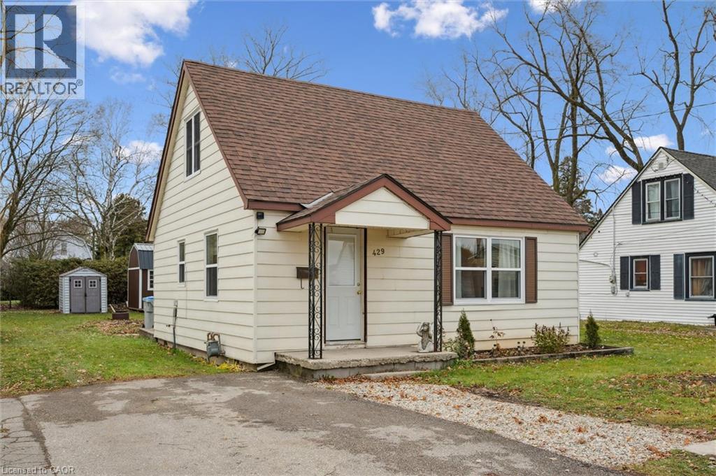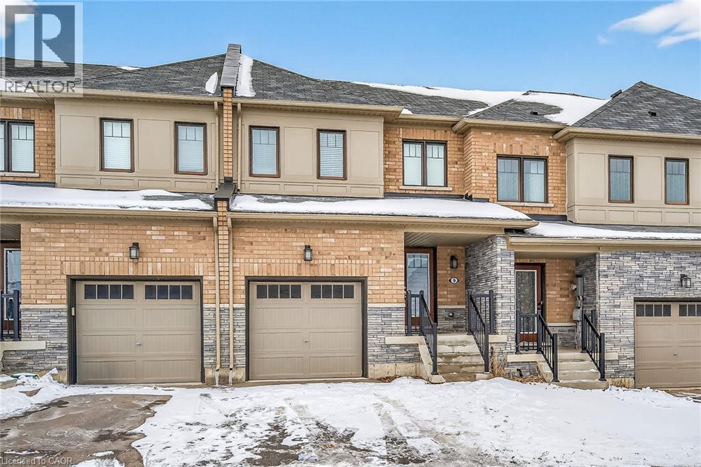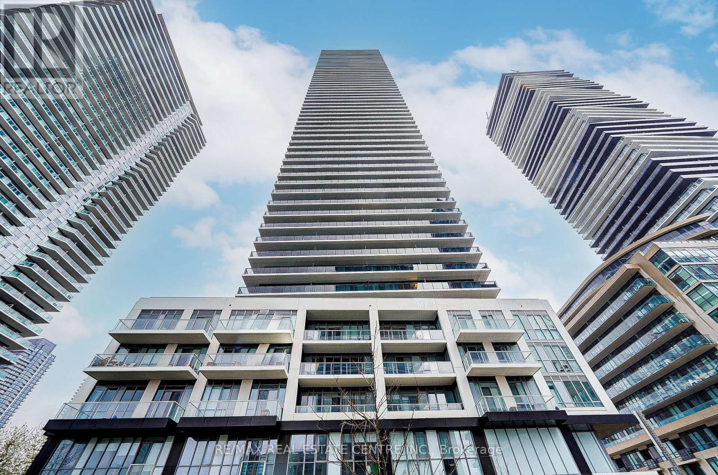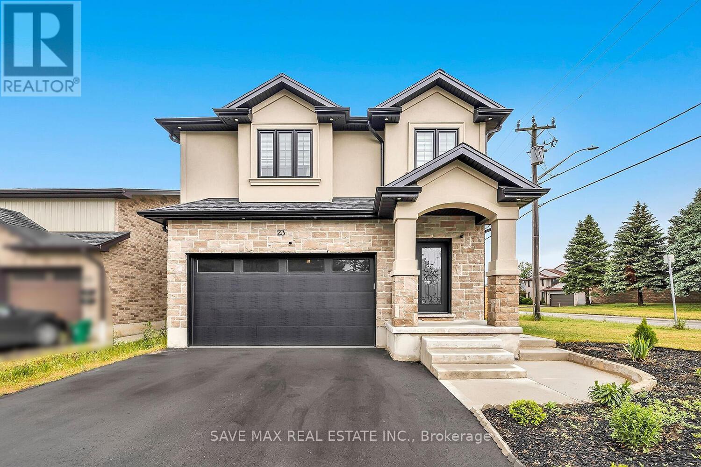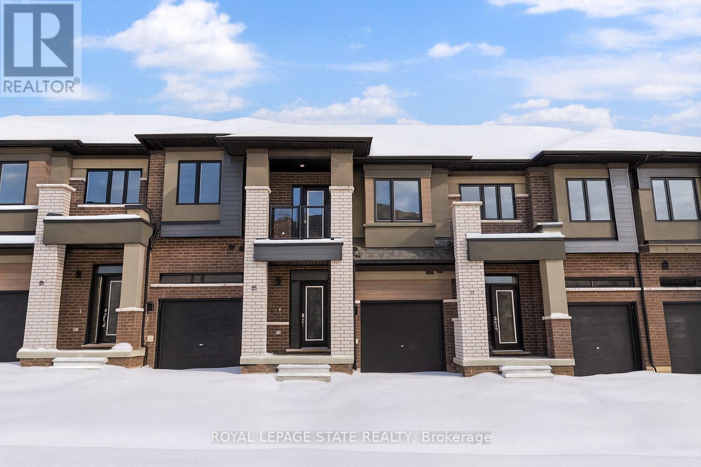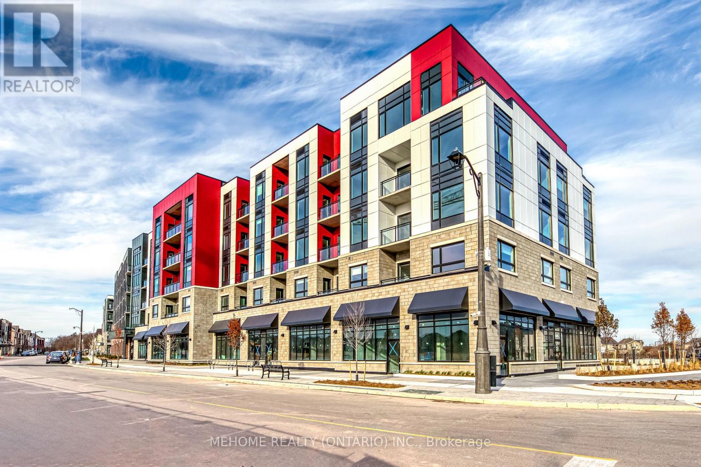- Home
- Services
- Homes For Sale Property Listings
- Neighbourhood
- Reviews
- Downloads
- Blog
- Contact
- Trusted Partners
29 Weymouth Street Unit# 17
Elmira, Ontario
Welcome to 29 Weymouth, Unit 17 & 24 — our beautifully finished model home in the Pine Ridge Crossing community, a boutique collection of townhouse bungalows built with exceptional craftsmanship by Pine Ridge Homes. This stunning end-unit bungalow is located in Elmira’s sought-after South Parkwood subdivision, and with only a few end units available, opportunities like this are limited. This spacious home features 4 bedrooms and 3 bathrooms, offering flexibility for families, guests, or a dedicated home office. Step inside to a warm timber-frame entrance, 9-foot ceilings, and large windows that fill the main floor with natural light. The designer kitchen showcases floor-to-ceiling custom cabinetry, quartz counters throughout, and soft-closing drawers, creating a perfect blend of style and function. The main floor includes 2 bedrooms and 2 bathrooms, including a primary suite with a stunning ensuite and custom built-in closet organizers. The second bedroom works perfectly as an office or den. Enjoy the convenience of main-floor laundry and the comfort of an electric fireplace in the living room. Relax each evening on your covered porch overlooking the pond, where beautiful sunset views become part of your everyday routine. The fully finished basement adds 2 additional bedrooms, a full bathroom, and a spacious family room—ideal for guests or extra living space. Residents enjoy maintenance-free living with snow removal and landscaping included. Choose from one of our spec homes or personalize your space with curated designer selection packages. Located close to scenic trails, parks, golf courses, and only 10 minutes from the city, Pine Ridge Crossing offers the perfect blend of nature, convenience, and community. Come explore our model home — Unit 17 — and experience refined bungalow living at its finest. Visit us every Thursday from 4–7 pm and Saturday from 10 am–12 pm. (id:58671)
4 Bedroom
3 Bathroom
1962 sqft
Real Broker Ontario Ltd.
254 Kerwood Drive
Cambridge, Ontario
Welcome to 254 Kerwood Drive, a stunning home nestled in the highly sought-after Hespeler neighbourhood of Cambridge. This spacious residence boasts soaring 9½-foot ceilings on both the main and second floors, creating an airy and open atmosphere throughout. The main level features a grand entryway leading to a generous foyer, a versatile formal dining or front living room, and a cozy living room complete with a Napoleon gas fireplace. The open-concept kitchen offers an eat-in dining area and sliding doors that open to a large elevated deck overlooking a fully fenced backyard and serene green space—perfect for entertaining. A bonus room on the main floor serves as a mudroom or potential home office, complemented by a convenient 2-piece powder room. Upstairs, you'll find three spacious bedrooms, including a grand primary bedroom with a 5-piece ensuite featuring a jacuzzi tub, double vanity, and walk-in closet. A second 5-piece bathroom and a laundry room add to the convenience and functionality of the upper level. The fully finished walk-out basement offers 8½-foot ceilings, including a large recreation room, two additional bedrooms, a 4-piece bathroom, and access to a large concrete patio and covered patio. Situated on a desirable corner lot, the property includes a double-car garage, a double-wide private driveway, and a backyard oasis with a hot tub, shed, and dedicated fire pit area. Enjoy the convenience of being close to top-rated schools, recreation centers, shopping, and quick access to Highway 401 - a commuters dream. This home truly has it all! Notable Updates: Attic Insulation to R60 (2025), Above Ground Pool (2025), Sump Pump Upgrade (2023), Bedroom Windows Above Front Entrance (2018), Furnace and A/C (2017), Front Exterior Door (2015), Main Floor Patio Door (2015), Basement Patio Door (2015). (id:58671)
5 Bedroom
4 Bathroom
3058 sqft
Com/choice Realty
58 Ted Street
St. Catharines, Ontario
Tidy 3+1 bedroom 2 bathroom bungalow on huge 74 X 155 lot. This home backs onto St Alfred's Park, no rear neighbors. Spacious principle rooms ideal for the growing family. Main level offers 3 bedrooms and 1 bath. Bright eat in kitchen with abundant cabinetry and quartz counter tops. Stylish updated main bath. The lower level has a separate entrance and would make an excellent in-law apartment. Add a kitchen and the lower level could be used as a private 2 bedroom 1 bath suite for multi generational households. Sprawling, private rear yard with mature tress. Front driveway parking for 2 cars and a single garage. Located in one of St Catharines most desirable locations, wide tree lined streets with easy access to the Lake and to major highways. Don't miss out. (id:58671)
4 Bedroom
2 Bathroom
1205 sqft
Pottruff & Oliver Realty Inc.
29 Weymouth Street Unit# 18
Elmira, Ontario
Welcome to Pine Ridge Crossing — discover our beautifully designed interior bungalow units, thoughtfully crafted by Pine Ridge Homes. Units 18–23 offer an exceptional blend of comfort, style, and modern convenience, each featuring 3 bedrooms and 3 bathrooms, along with fully finished basements for added living space. These interior units deliver impressive value with high-end finishes throughout, including quartz counters, soft-closing drawers, floor-to-ceiling custom kitchen cabinetry, and large windows that fill the home with natural light. The open-concept main floor offers a welcoming living area complete with an electric fireplace, perfect for cozy evenings at home. The main floor includes a spacious primary bedroom with a beautiful ensuite, generous closet space, and easy access to main-floor laundry. A second bedroom on the main level is ideal for guests, a home office, or a quiet den. Step outside to your covered back porch overlooking the peaceful pond, where calming sunsets become part of your everyday routine. The fully finished basement adds incredible functionality with an additional bedroom, a full bathroom, and a large family room—perfect for extended family, recreation space, or hosting guests. Enjoy maintenance-free living with snow removal and landscaping taken care of for you. Buyers can choose from our move-in-ready spec homes or personalize their home through our professionally curated designer packages. Located in Elmira’s sought-after South Parkwood subdivision, this community offers scenic walking trails, parks, golf courses, and the charm of small-town living—all just 10 minutes from the city. Visit our Model Home at Unit 17 available Thursdays from 4–7 pm and Saturdays from 10 am–12 pm. (id:58671)
3 Bedroom
3 Bathroom
1949 sqft
Real Broker Ontario Ltd.
29 Weymouth Street Unit# 26
Elmira, Ontario
Welcome to Pine Ridge Crossing — where modern bungalow living meets exceptional craftsmanship. Our interior units 26–29 offer a beautifully designed layout with 2 bedrooms and 2 bathrooms on the main floor. These thoughtfully crafted bungalow units by Pine Ridge Homes feature high-quality finishes throughout, starting with a warm and inviting open-concept floor plan. The kitchen showcases quartz counters, soft-closing drawers, and floor-to-ceiling custom cabinetry, offering both style and functionality. Large windows and 9-foot ceilings fill the main floor with natural light, creating a bright, spacious environment perfect for everyday living. The primary suite includes a beautiful ensuite and generous closet space, providing comfort and convenience in one private retreat. The second bedroom on the main floor is ideal for guests, a home office, or a quiet reading room. Enjoy the ease of main-floor laundry, an electric fireplace in the living room, and a covered porch that overlooks the peaceful pond—making sunset views a part of your daily routine. Buyers also have the option to finish the basement, adding the potential for extra bedrooms, a full bathroom, and a spacious family room—perfect for extended family, entertainment, or additional storage. This maintenance-free community includes snow removal and landscaping, ensuring worry-free living year-round. Choose from our move-in-ready designs or personalize your home through our curated designer selection packages. Located in Elmira’s desirable South Parkwood subdivision, Pine Ridge Crossing offers nature trails, parks, golf courses, and a quiet small-town feel, all while being just 10 minutes from the city. Visit our Model Home at Unit 17 on Thursdays from 4–7 pm and Saturdays from 10 am–12 pm. (id:58671)
2 Bedroom
2 Bathroom
1003 sqft
Real Broker Ontario Ltd.
29 Weymouth Street Unit# 25
Elmira, Ontario
Welcome to Pine Ridge Crossing — a boutique bungalow community crafted with exceptional quality by Pine Ridge Homes. Our premium end units, 25 and 30, offer a beautifully designed main-floor layout with 2 bedrooms and 2 bathrooms, plus the added privacy and natural light only an end unit can provide. These sought-after end units combine thoughtful design with high-end finishes throughout. Step inside to an inviting open-concept floor plan featuring quartz counters, soft-closing drawers, and floor-to-ceiling custom kitchen cabinetry. With 9-foot ceilings and large windows on multiple sides, the main floor is bright, spacious, and perfect for everyday living. The primary suite offers a relaxing retreat with a beautiful ensuite and generous closet space. The second bedroom on the main level works effortlessly as a guest room, home office, or personal reading space. Enjoy the convenience of main-floor laundry and unwind in the living room beside the electric fireplace — an ideal spot for relaxing evenings. Step outside to your covered porch overlooking the peaceful pond, where calming sunset views become part of your daily routine. These homes come with maintenance-free living, including snow removal and landscaping — giving you more time to enjoy your home and the surrounding community. Buyers can choose from move-in-ready designs or customize from our professionally curated designer selection packages. Situated in Elmira’s desirable South Parkwood subdivision, Pine Ridge Crossing offers easy access to scenic trails, parks, golf courses, and all the charm of small-town living, while still being just 10 minutes from the city. Visit our Model Home at Unit 17 on Thursdays from 4–7 pm and Saturdays from 10 am–12 pm. (id:58671)
2 Bedroom
2 Bathroom
1020 sqft
Real Broker Ontario Ltd.
429 Clayton Street
Listowel, Ontario
Welcome to this cozy one-and-a-half-storey home located in Listowel. A great opportunity for first-time homebuyers, downsizers, or investors. Set on a mature, well-sized lot, this property offers comfort, character, and that friendly neighbourhood feel people love when moving to town. The main floor features a cozy open-concept living, dining, and kitchen area, a convenient main-floor bedroom, a full bathroom, and main-floor laundry. Upstairs, you’ll find two additional bedrooms along with extra storage space. This home has seen several thoughtful updates, including updated windows (2023), updated heat pump (2023), updated roof (2019), updated water heater (2025). Outside, the large backyard offers ample space to relax, garden, or entertain, and the two spacious sheds provide excellent storage or potential workshop space. Whether you’re a first-time buyer, an investor, or someone looking to downsize, this home offers great potential and a welcoming place to make your own. Don’t miss your chance to own this cozy home. Contact your realtor today to book a showing. (id:58671)
3 Bedroom
1 Bathroom
1020 sqft
Real Broker Ontario Ltd.
9 Hedges Crescent
Hamilton, Ontario
Beautiful Stoney Creek 2-Storey Townhouse - 3 Bedrooms, 2.5 Bathrooms - Prime Location Surrounded by Green Trails, Golf Course, Nature, and Football Ground Welcome to refined living in one of Stoney Creek's most desirable and vibrant neighbourhoods. This immaculate 2-storey townhouse offers generous, well-designed living space ideal for modern families, professionals, and entertainers alike. Step inside to a bright, open-concept main floor featuring a stylish kitchen, spacious living room, and a sun-filled breakfast area-perfect for hosting or enjoying everyday family life. High-quality finishes and an elegant aesthetic flow seamlessly throughout. The main level is completed by a dedicated dining/breakfast area and a modern 2-piece powder room. Upstairs, you'll find three generously sized bedrooms, including a luxurious primary suite complete with a walk-in closet and a private ensuite bath. Additional features include: Attached single-car garage with convenient interior access Large unfinished basement offering tremendous potential for an in-law suite, home gym, recreation room, or expanded living space. Prime Location: Surrounded by beautiful green trails, nature, a golf course, and even a football field, this home is ideal for active families and outdoor enthusiasts. Situated in a commuter-friendly area, you're just moments from the QEW, top-rated schools, major shopping centers, healthcare facilities, and parks. This exceptional home truly checks all the boxes. Don't miss your chance to live in this highly sought-after neighbourhood! (id:58671)
3 Bedroom
3 Bathroom
1259 sqft
Homelife Miracle Realty Ltd
703 - 70 Annie Craig Drive
Toronto, Ontario
Luxury 1 Bedroom + Den Condo With 2 Full Washrooms & View Of The Lake! Sought After Layout-Spacious Den With Sliding Door-Can Be Used As 2nd Bedroom. Situated In A Waterfront Community In Vita On The Lake By Mattamy Homes! Huge Exterior Balcony- 160sqft Of Added Space! Smooth Ceilings Throughout & Open Concept Living Area With A Mounted TV & Fireplace! Kitchen Features Quartz Countertop, Undermount Sink & Stainless Steel Appliances. Sun-Filled Unit With Two Walkouts & Ensuite Laundry. Excellent Amenities- Concierge, Party Room, Guest Suites, Roof-Top Courtyard & BBQ Area, Gym, Sauna, Outdoor Pool, Pet Wash & More! Convenient Location- Situated By The Lake, Close To Downtown, Mimico GO, TTC, Shops, Restaurants & Easy Access To Highways. Includes One Parking & One Locker. (id:58671)
2 Bedroom
2 Bathroom
600 - 699 sqft
RE/MAX Real Estate Centre Inc.
23 Forfar Avenue
Kitchener, Ontario
Stunning!! Highly Upgraded Detached Home (2021 Built) on a premium corner lot in one of Kitchener's most sought-after locations. Offering over 3,200 sq ft of total living space, this home is ideal for families, investors, or multi-generational living. Features 4 spacious bedrooms and multiple beautifully upgraded washrooms, including a luxurious primary ensuite with a stand-alone tub, custom cabinetry, and frameless glass shower. The open-concept main floor boasts 9' ceilings, upgraded porcelain tiles, oak hardwood flooring, pot lights, and elegant light fixtures throughout. The chef-inspired kitchen includes stainless steel appliances, quartz countertops, center island, backsplash, and wine fridge-perfect for entertaining. A separate side entrance leads to a fully finished basement with bedroom, kitchen, living area, and 3-piece washroom, offering excellent rental income potential or private space for extended family. 200 Amp connection. Professionally landscaped with concrete work all around, a generous backyard, no sidewalk, and parking for up to 6 cars (4 driveway + 2 garage). Prime location close to shopping, transit, plazas, schools, and all amenities. Excellent opportunity to live in or invest-this home is a must-see! (id:58671)
5 Bedroom
4 Bathroom
2000 - 2500 sqft
Save Max Real Estate Inc.
26 - 660 Colborne Street W
Brantford, Ontario
Prepared to be WOWED! This is your chance to secure a truly stunning, upgraded freehold with road fee townhouse in Brantford's prestigious Sienna Woods Community. at 660 Colborne St West! This isn't just a house; it's a lifestyle! Premium location: situated on a highly sought-after lot, this home backs onto treed lot. Imagine stepping out directly to nature! This modern home boasts a stylish brick exterior, soaring 9-foot ceilings on the main floor, and a bright open concept layout. You'll find luxurious, high-end finishes and premium features and upgrades throughout such as upgraded high gloss cabinetry, premium laminate countertops as well as Dubai stone flooring. Brand new S/S appliances with 36" fridge arriving soon, hardwood stairs & landing, railing spindles, 2nd floor laundry, balcony off 2nd bedroom. Ultimate convenience: located just minutes from the scenic Grand River and offering quick access to Highway 403, your commute is a breeze. Enjoy proximity to schools, parks, and all essential shopping and amenities. A rare opportunity to move into an exceptional, brand-new home in an unbeatable location! Don't miss out on owning this beautiful newly built, never lived in upgraded gem! (id:58671)
3 Bedroom
3 Bathroom
1500 - 2000 sqft
Royal LePage State Realty
312 - 3265 Carding Mill Trail W
Oakville, Ontario
Welcome To The "at Views on the Preserve", located in the prestigious Preserve community of Upper Oakville. This Modern 1 Bedroom Plus Den Suite (735 SQ.F) Built By Mattamy Homes Is Elegant In Design With A Best Layout. Features Wide Panel, Scratch Resistant Laminate Floors. Kitchen With Stainless Steel Appliances, Ceramic Backsplash, Quartz Countertops. Large Windows With Lots Of Daylight. 48 SQ.F Den Is Perfect For The Home Office. High-speed Rogers Internet is included in the maintenance fees. Ideally situated in one of Oakville's most desirable neighborhoods, Close To Best Schools, Shopping, Transit, Hospital, Major Highways And More. (id:58671)
2 Bedroom
1 Bathroom
700 - 799 sqft
Mehome Realty (Ontario) Inc.


