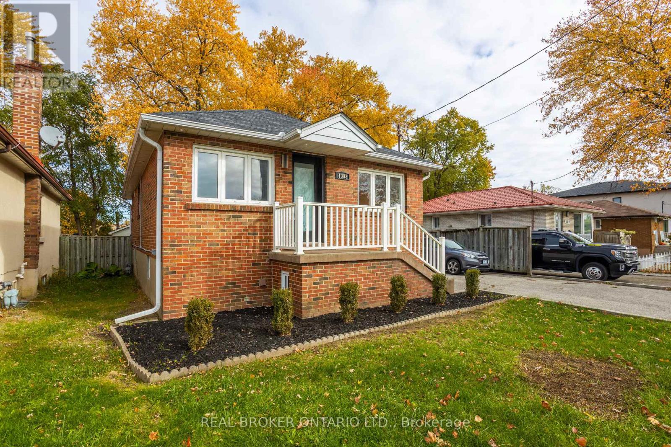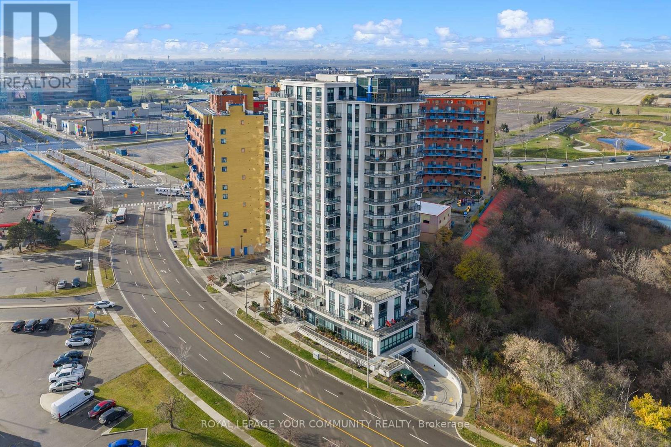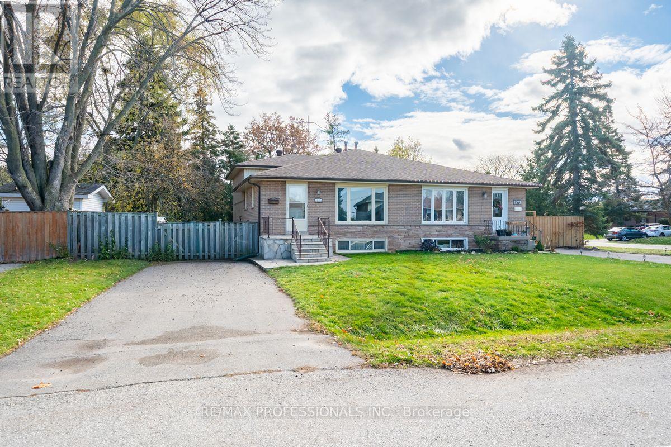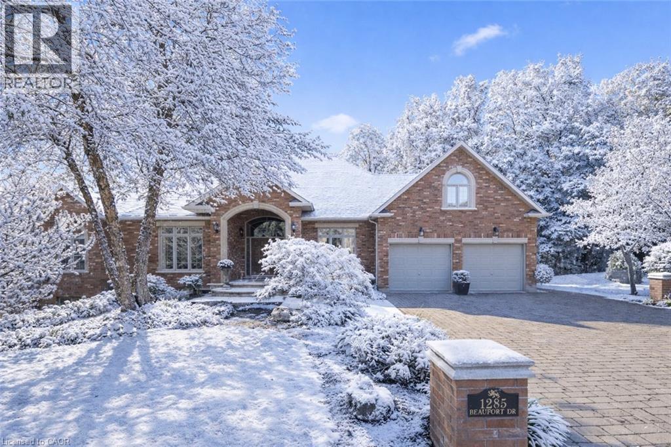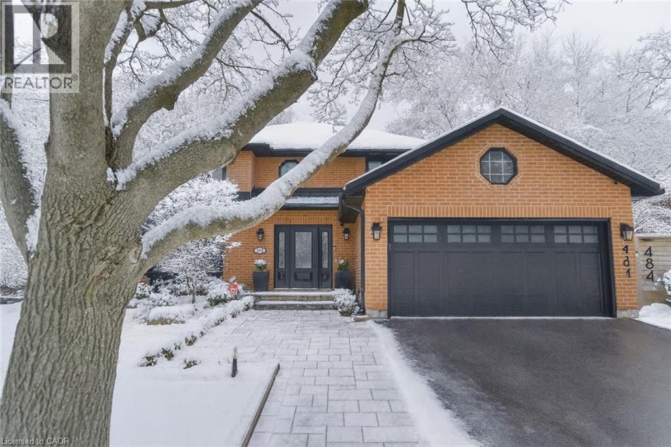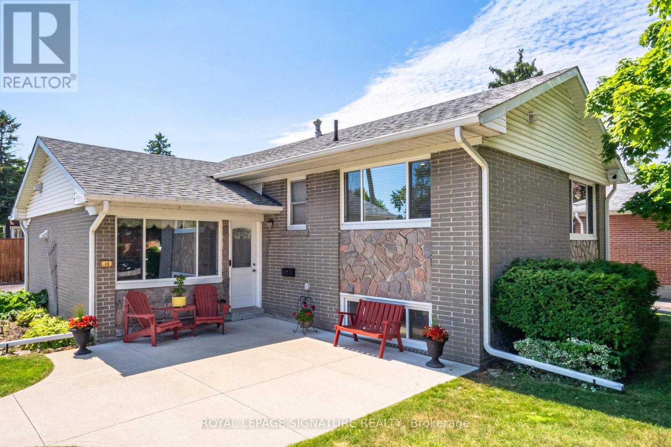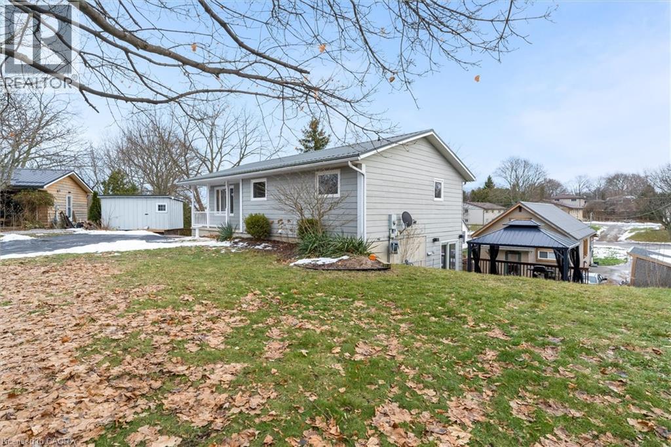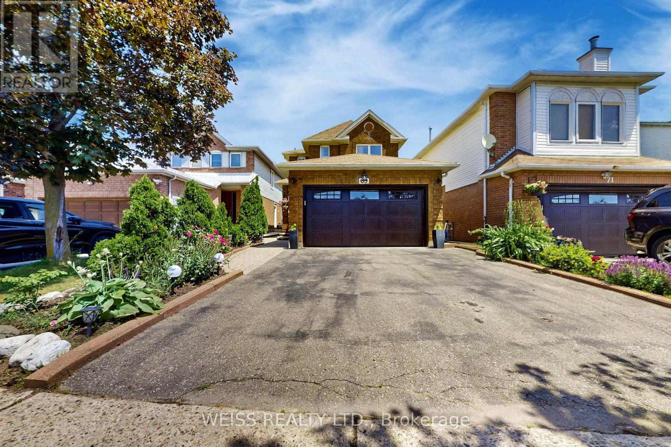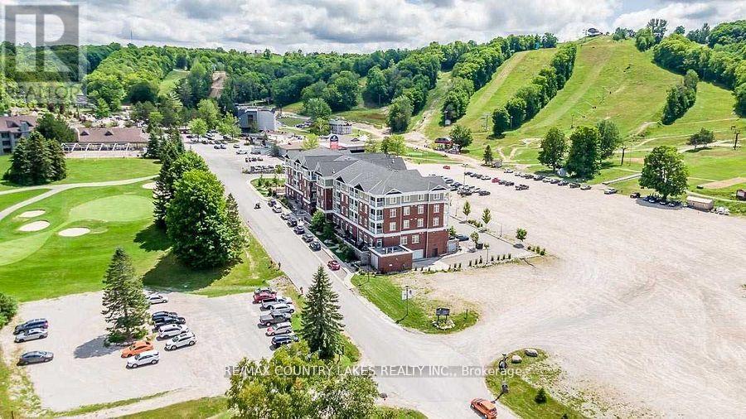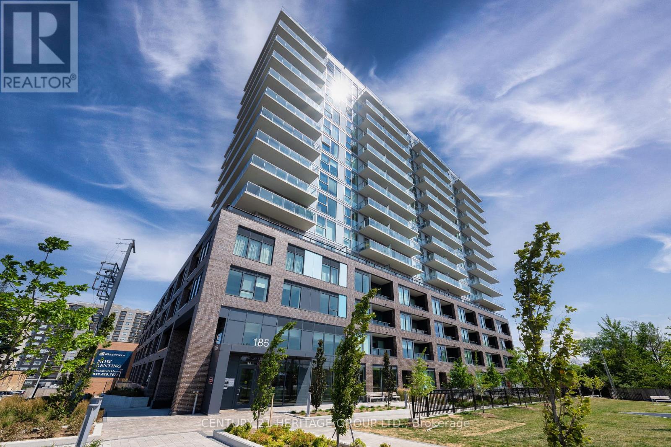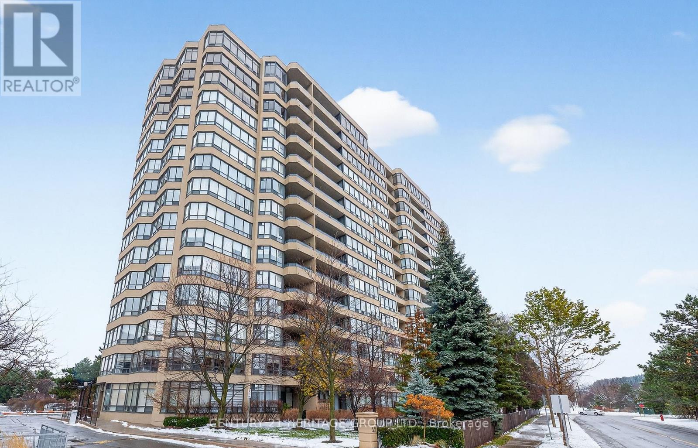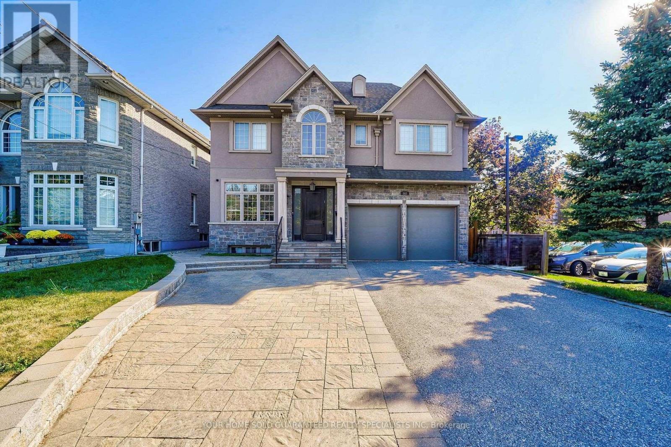- Home
- Services
- Homes For Sale Property Listings
- Neighbourhood
- Reviews
- Downloads
- Blog
- Contact
- Trusted Partners
1093 Ogden Avenue
Mississauga, Ontario
Two great units. One solid investment. A neighbourhood ready to pop off! Welcome to 1093 Ogden Ave. Just steps from the massive game changing Lakeview Village waterfront redevelopment, this fully renovated home w/ income potential is the kind of investment you've been waiting for.The renovated main floor offers a sunny open concept layout w/ vaulted ceilings, exposed wood beams & modern wood floors throughout. The living space is flooded w/ natural light from multiple directions while the kitchen steals the show w/ its heated floors, stylish breakfast bar peninsula, granite countertops & a walkout to the enormous back deck; perf for Summer BBQs. The primary bedroom includes wall to wall built in storage & walk in closet hidden by beautiful custom batten board sliders, giving you the kind of closet space rarely found in homes of this era. The lower level, accessible by its own private side entrance, is equally impressive; offering a smart comfortable 2 bed layout, excellent ceiling height & strong income potential. Outside, the property continues to deliver. The massive 5 car driveway, detached garage & 2 bonus storage sheds provide endless flexibility for vehicles, workshop space or private storage. The backyard is its own retreat, complete w/ a huge deck, a wide grass area for kids and pets to play & a gorgeous mature silver maple offering shade & privacy. This location can't be beat! From Fair Grounds cafe across the street to easy access to QEW/GO/MiWay to the incredible waterfront community being built just a short walk away; this is where you want to be. Whether you're looking to build your investment portfolio, a multi generational living solution or an opportunity to buy into Lakeview ahead of the upcoming waterfront boom, 1093 Ogden brings unmatched versatility, style & future promise. Homes like this don't come around often, especially this close to one of the GTA's most transformative developments. Don't miss this one! (id:58671)
4 Bedroom
2 Bathroom
700 - 1100 sqft
Real Broker Ontario Ltd.
510 - 840 Queens Plate Drive
Toronto, Ontario
Welcome to a home that gives you more space, more light, and more value. This bright and modern1+Den offers 698 sq. ft. of thoughtfully designed living, plus a 52 sq. ft. east-facing balcony where you can start your mornings with natural sunlight and open views of the city. Inside, you'll find sleek finishes and high ceilings that create a clean, elevated feel rarely seen in condos today. The open layout makes the space feel airy and inviting, and the versatile den easily works as a second bedroom or a home office. Smart touches like automatic ensuite lighting sensors, stainless steel appliances, and in-suite laundry add comfort and convenience to everyday living. You're steps to Humber College, TTC, parks, and just minutes to the 427, 407, 409, and 401.Whether you're a first-time buyer, young professional, or looking for a property with strong long-term potential, this unit checks every box. Plus, you get 1 parking space and 1 locker for added value. (id:58671)
2 Bedroom
2 Bathroom
700 - 799 sqft
Royal LePage Your Community Realty
1275 Pallatine Drive
Oakville, Ontario
Welcome to 1275 Pallatine Drive, beautifully maintained 4-bedroom semi-detached home in one of Oakville's most desirable, family-friendly neighbourhoods. The main floor features a bright, inviting layout with smooth ceilings, fresh paint throughout, and a large bay window that fills the living and dining areas with natural light. The spacious eat-in kitchen offers ample cabinetry, generous counter space, and a perfect spot for family meals.The home includes Hardwood Flooring In the bedrooms, living room and dining room, 4 generous-sized bedrooms, including a comfortable primary suite with great closet space. Both bathrooms are large and tastefully updated, providing modern comfort and style. The separate side entrance to the basement, offers excellent potential for an in-law suite, basement apartment, or private workspace. The lower level is a versatile blank canvas ready for your ideas. Outside, enjoy a private backyard ideal for entertaining, gardening, or relaxation. The long driveway provide plenty of parking and storage. Ideally located within walking distance to Montclair Public School and White Oaks Secondary School, as well as close to parks, Trafalgar Go, QEW & 407, shopping, transit, and trails. This home delivers outstanding convenience and community. The home is Move-in ready with outstanding investment potential. (id:58671)
4 Bedroom
2 Bathroom
1100 - 1500 sqft
RE/MAX Professionals Inc.
1285 Beaufort Drive
Burlington, Ontario
Discover this exceptional custom executive bungalow with southern exposure positioned at the end of a peaceful cul-de-sac on a 1/3 acre lot,where luxury meets tranquility backing onto a wooded ravine connecting the Bruce Trail and all its beauty.This stunning 3+1 bdrm,3.5 bath residence spans 6,327 sq ft of meticulously designed living space,perfectly situated in Burlington’s desirable Escarpment neighbourhood. Natural light cascades throughout the home,enhanced by impressive 10-12ft ceilings on the main level and over 9 ½-12ft ceilings on the lower level.Open concept Great Room features hardwood flooring and a cozy gas f/p flowing seamlessly into the gourmet kitchen.The kitchen showcases pristine cabinetry,a large island and breakfast area w/ convenient access to the outdoor balcony overlooking your backyard.The perfect places for casual entertaining. Elegant formal dining room accommodates larger gatherings,while a separate main-floor office provides a quiet workspace.The oversized primary bdrm offers a private retreat with gas f/p,spacious w/i closet,and updated 5 pc ensuite. 2 additional bedrooms, 4 pc bath,and powder room complete the main level along with the practical elements of a laundry room with direct garage access. The finished LL expands living options w/ rec room complete with pool table area,media room,and a gym area with direct access to the yard. Guest bedroom is located next to a 3-pc bath.The Utility room w/ 12ft ceiling provides ample storage,maximize functionality. Step outside to discover a private retreat w/ manicured gardens featuring an inground saltwater pool & extensive entertaining areas accessible through 2 separate walkouts from the LL. A double oversize garage provides space for a car storage lift system. This prime location offers convenient access to highways,shopping,walking trails,& golf, creating the perfect blend of suburban serenity and urban convenience.Freshly paint thru/out ensures move-in readiness.LUXURY CERTIFIED (id:58671)
4 Bedroom
4 Bathroom
6327 sqft
RE/MAX Escarpment Realty Inc.
484 Aspen Forest Drive
Oakville, Ontario
Welcome to beautiful 484 Aspen Forest Drive. This elegant 4+1 bedroom, 4 bathroom executive home has been meticulously updated top to bottom, and sits on a professionally landscaped lot in Oakville's prestigious Ford Eastlake neighborhood. The highlight of this home is the spectacular private backyard - your own slice of paradise featuring a saltwater pool alongside a covered lifetime deck with gas fireplace and outdoor TV, perfect for entertaining. The integrated hot tub, professional landscaping and inground irrigation, add the perfect finishing touch to this outdoor sanctuary. Step inside to discover a warm and inviting space, featuring an updated eat-in kitchen, that opens directly to your backyard paradise. Spacious dining and living areas, plus a main floor laundry room and walk-in access from the garage complete this level. Upstairs, the spacious primary bedroom suite includes a luxuriously renovated spa-like ensuite, three additional bedrooms and a beautifully updated main bathroom. The finished lower level adds incredible versatility with a sizable recreation room, 4 pc bath, and large bonus room - perfect as home office, fitness space, or fifth bedroom. Located in the coveted Ford Eastlake community, you'll enjoy proximity to top-ranked schools, beautiful parks and ravine trails, convenient transit connections, and access to Oakville's premium downtown shopping area. From the stunning backyard oasis to comprehensive interior updates on every level, this move-in ready gem delivers style, functionality, and prime location ready for you to make your own dreams come true and create lasting memories from day one. (id:58671)
5 Bedroom
4 Bathroom
3983 sqft
RE/MAX Escarpment Realty Inc.
24 Lesbury Avenue
Brampton, Ontario
Welcome to 24 Lesbury Avenue - a beautifully updated home located in the heart of Brampton East, one of the city's most desirable and well-established neighbourhoods. Nestled on a rare 60 ft x 132 ft corner lot, this property offers the perfect combination of comfort, space, and future potential for first-time home buyer families, downsizers, or investors alike. Step into a bright, open-concept layout featuring an extra-large Great Room ideal for hosting or relaxing. The stylish modern kitchen boasts quartz countertops, stainless steel appliances, and a sun-filled eat-in area overlooking the front yard. This home features 3 spacious bedrooms, 2 bathrooms, and a finished basement with potential for a separate entrance - perfect for an in-law suite or future rental income. The backyard is a true retreat, complete with a beautiful gazebo that's perfect for outdoor dining, lounging, or relaxing in your private oasis. With a large driveway, ample parking, a garage/workshop and a wide lot, there's plenty of space for entertaining, gardening, or future development. You' ll also love the generous crawl space, providing tons of additional storage to help keep your home organized and clutter-free.Situated in a quiet, family-friendly pocket of Brampton East, this home is close to top-rated schools, a medical center, lush parks, shopping centers, transit, and major highways. Room measurements are derived from the MP floor plan. (id:58671)
3 Bedroom
2 Bathroom
1100 - 1500 sqft
Royal LePage Signature Realty
25 Stephens Court
Simcoe, Ontario
Much larger than it looks, this deceptively spacious two-storey family home offers approx. 2571 sq. ft of total living space with a total 4+1 bedrooms, providing exceptional space for growing and multigenerational families. The natural grading creates charming bungalow-style curb appeal, while inside you’ll find a generously sized, well-designed layout ideal for everyday life. The bright open-concept main floor is made for family gatherings, featuring an oversized 9 ft x 4.5 ft kitchen island, gas stove with built-in oven, granite countertops, engineered hardwood floors, and the convenience of main-floor laundry. Step out to the deck with gazebo, perfect for outdoor meals and relaxing evenings. The fully finished walk-out basement includes a complete in-law suite with kitchen, bedroom, bathroom, laundry, and appliances—ideal for extended family, teens, or guests. Set on a large irregular lot with approx. 96 ft of frontage, this home also offers a metal roof and the privacy of a quiet cul-de-sac location in desirable Norfolk County. A warm, welcoming family home that is truly much larger than it looks. (id:58671)
5 Bedroom
3 Bathroom
2571 sqft
Streetcity Realty Inc. Brokerage
69 Wooliston Crescent
Brampton, Ontario
Gorgeous Home in Wonderful Sought-After Neighbourhood. Walking Distance to Many Amenities. Close to Schools, 401 Hwy, Shoppers World Mall and Bus Terminal. Potential for In-Law Suite With Approved License from the City. Newly Updated Kitchen With New Countertops, New Stove, New Dishwasher, Backsplash, Freshly Painted And Updated Flooring. Family Room With Fireplace And Walk Out to Patio, Lovely Garden, And Much, Much More. Must Be Seen!!! Easy Showings!!! (id:58671)
4 Bedroom
3 Bathroom
1500 - 2000 sqft
Weiss Realty Ltd.
203 - 40 Horseshoe Boulevard
Oro-Medonte, Ontario
Looking for that perfect winter or summer getaway! This one has it all, This 2 Bedroom (Primary + Den - Has Double Closet & Could be 2nd bedroom), 2 Full Bath Unit With a View of the Ski Hill is Where You Need to be! 2 Walk Outs to Your Large Private Outdoor Terrace, This Completely Turnkey & Fully Furnished Unit Makes Entertaining a Delight with Your Beautiful Kitchen With Granite Counters Open to Dining Room & Living Room With Gas Fireplace, Large Primary Bedroom With 3 Pc Ensuite & Plenty of Closet Space, Brand New $7000 Heat Pump & CAC Unit in June 2025, Owners 15% Discount Card at All Shops & Restaurants!! Horseshoe Valley Resort is the ultimate family-friendly destination for four-season fun, located just over an hour north of Toronto and 20 minutes from Barrie. Adventure down the resorts 29 Alpine ski and snowboard runs, 30km of groomed Nordic trails, a dynamic terrain park, exhilarating snow tubing runs, plus fat biking, snowshoeing and direct access to OFSC snowmobile trails in the winter. During Summertime Horseshoe Valley Resort transforms into Ontario's lift-operated Bike Park, offering unmatched downhill biking adventures or play a scenic round on the 18-Hole Valley Golf Course, or take the kids mini-putting!! it also includes Lake Horseshoe beachfront activities, indoor and outdoor pools, slope side fun for the kids, Treetop Trekking, Yamaha Adventures, and scenic hiking and biking trails. Top it all off by Dining in one the Two Restaurants, Relax at the Cafe or Completely Unwind at Amba Spa or Vettä Nordic Spa, Don't Miss This Opportunity to Own One of the Bigger Units at 40 Horseshoe Blvd, Your year-round retreat for adventure and relaxation awaits!!! (id:58671)
2 Bedroom
2 Bathroom
700 - 799 sqft
RE/MAX Country Lakes Realty Inc.
116 - 185 Deerfield Road
Newmarket, Ontario
Welcome To 185 Deerfield Road, Suite 116 - A Stylish And Contemporary Condominium Perfectly Situated In The Heart Of Newmarket * Built In 2024, This Beautifully Appointed One-Bedroom Suite + A Versatile Den, Offers An Exceptional Blend Of Modern Design, Functional Living, And Everyday Convenience * Included is an Underground Parking Spot & a Locker Unit * Ideal For Investors, First-Time Buyers Or Those Looking To Downsize Without Compromising On Style Or Comfort * Freshly Painted And Thoughtfully Designed, This Suite Features A Bright Open-Concept Layout Enhanced By Sleek Finishes Throughout * The Modern Kitchen Showcases Built-In Stainless Steel Appliances, Quartz Countertops, And Seamless Integration With The Dining Area - Perfect For Everyday Living And Entertaining * The Adjoining Living Room Is Filled With Natural Light And Offers Floor-To-Ceiling Windows With A Walk-Out To The Private Balcony, Providing Unobstructed Views Over Davis Drive * The Primary Bedroom Is A Peaceful Retreat With Ample Closet Space, While The Den Offers Flexibility For A Home Office, 2nd Bedroom, Reading Nook, Or Guest Area * Enjoy An Impressive Selection Of Building Amenities Including Concierge Service, A Fully Equipped Fitness Centre, Party Room, Guest Suites, Visitor Parking, And A Rooftop Patio * Ideally Located Just Minutes From Upper Canada Mall, Main Street Newmarket Shops And Restaurants, Public Transit, And Highway 404 - This Is Urban Living At Its Finest In A Prime Newmarket Location! Kindly Note: That Some Photos Have Been Virtually Staged (id:58671)
2 Bedroom
1 Bathroom
500 - 599 sqft
Century 21 Heritage Group Ltd.
319 - 32 Clarissa Drive
Richmond Hill, Ontario
Welcome To One Of Richmond Hill's Most Prestigious And Sought-After Residences, Renowned For Its Exceptional Security, Resort-Style Amenities, And A Lifestyle That Perfectly Balances Comfort And Convenience * This Beautifully Renovated 2 Bedroom Plus Den, 2 Washroom Suite Offers 1322 Sq Ft Of Well-Designed Living Space * This Rare Offering Includes Two Underground Parking Spaces And A Dedicated Locker, Offering Exceptional Value And Everyday Ease * This Unit Features Quality Craftsmanship, Premium Finishes, Wide-Plank Flooring, Fresh Neutral Tones, And New Stainless Steel Appliances For A True Turn-Key Opportunity * The Sun-Filled Open-Concept Living And Dining Area Is Ideal For Everyday Living And Entertaining With Large Windows And A Walk-Out To A Private Balcony Overlooking Mature Trees For Added Privacy And Tranquility * The Bright Eat-In Kitchen Showcases Quartz Countertops & Backsplash, Contemporary Cabinetry, Sleek Hardware, And A Functional Layout That Flows Seamlessly Into A Sun-Filled Enclosed Den, Perfect As A Home Office Or Sitting Area * Two Generously Sized Bedrooms Include A Spacious Primary Retreat With Walk-In Closet And 3-Piece Ensuite, While A Full-Sized Laundry Room Provides Excellent Storage And Added Convenience * Residents Enjoy A World-Class Amenity Package Including A 24/7 Security Gatehouse, Indoor And Outdoor Pools, Sauna, Squash And Tennis Courts, Fitness Centre, Theatre Room, Party And Hobby Rooms, Guest Suites, Visitor Parking, Car Wash, Bike Storage, And More * All-Inclusive Maintenance Fees Cover Heat, Hydro, Water, Parking, Common Elements, Building Insurance, Cable, And High-Speed Fibre Internet * Ideally Located Minutes From Yonge Street With Easy Access To Hillcrest Mall, Mackenzie Health Hospital, Public Transit, Parks, Schools, Shopping, Dining, And Everyday Essentials, and Much More! (id:58671)
3 Bedroom
2 Bathroom
1200 - 1399 sqft
Century 21 Heritage Group Ltd.
267 King High Drive
Vaughan, Ontario
Welcome to 267 King High Dr. One of the Best Locations in All of Thornhill! Situated in one of the most coveted sections of luxury Thornhill, this stunning custom-built home offers unparalleled elegance and craftsmanship. With 4+1 bedrooms and 5 bathrooms, this meticulously designed residence showcases high-end finishes throughout, making it a true standout. The modern chefs kitchen is a masterpiece, featuring top-of-the-line appliances, granite countertops, custom cabinetry, and a spacious center island, perfect for entertaining. The open-concept living areas are beautifully illuminated by pot lights throughout, while a gas fireplace adds warmth and sophistication. A main-floor office and mudroom enhance the homes functionality. Step outside into your completely private backyard oasis, featuring significant professional landscaping, an inground saltwater pool, jacuzzi, pergola, and cabana serene retreat for relaxation and entertaining. Upstairs, the luxurious primary suite boasts a fireplace, a spa-like ensuite, and a walk-in closet, while the additional bedrooms offer ample space and elegance. The professionally finished walkout basement adds incredible value, complete with a second kitchen and direct access to the backyard and pool, making it ideal for extended family or potential rental income. Located just minutes from Centre Street shopping, Highway 407, top-rated schools, and the best amenities Thornhill has to offer, this exceptional home is the epitome of luxury, comfort, and convenience. Don't miss the opportunity to own this remarkable property in one of Thornhills most prestigious locations! (id:58671)
5 Bedroom
5 Bathroom
3500 - 5000 sqft
Your Home Sold Guaranteed Realty Specialists Inc

