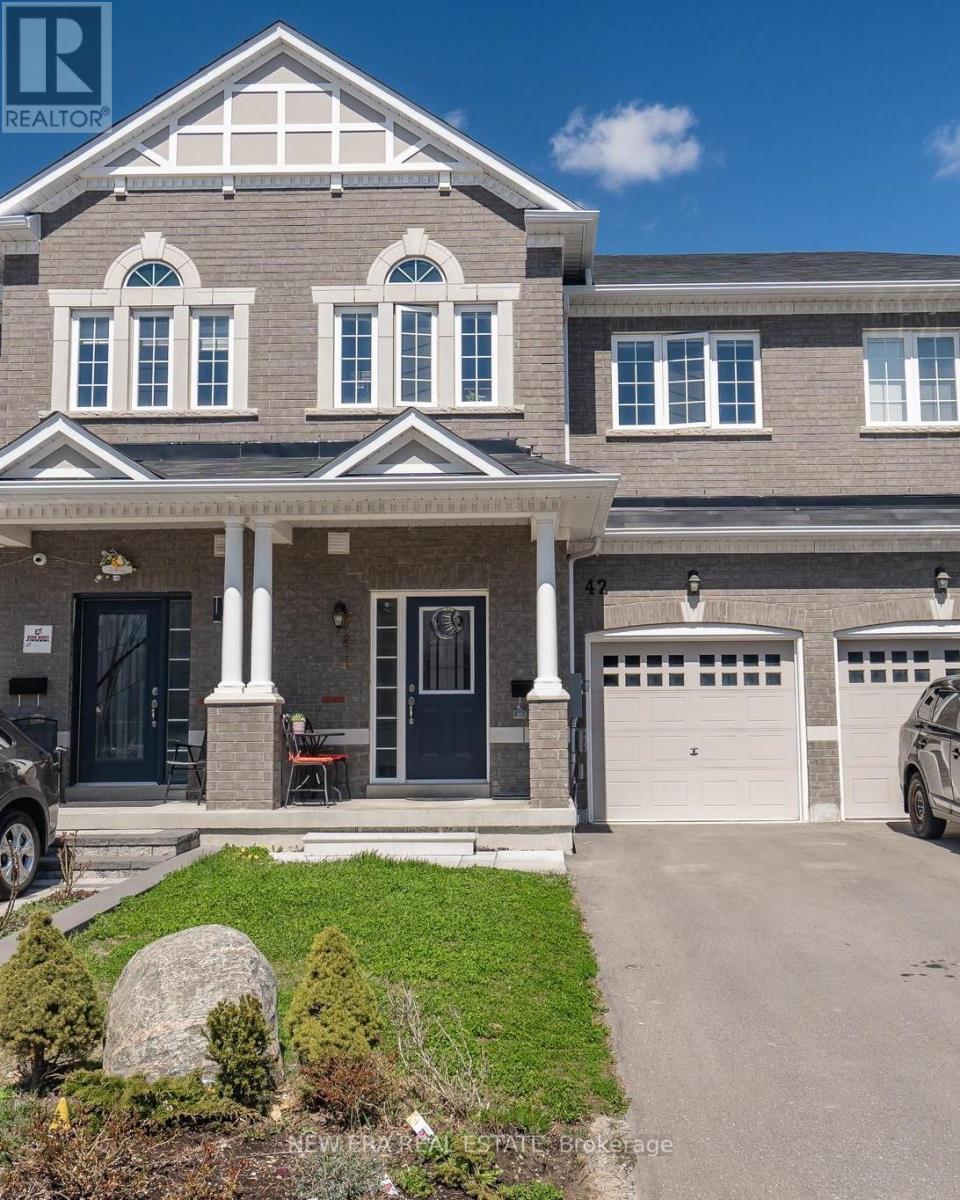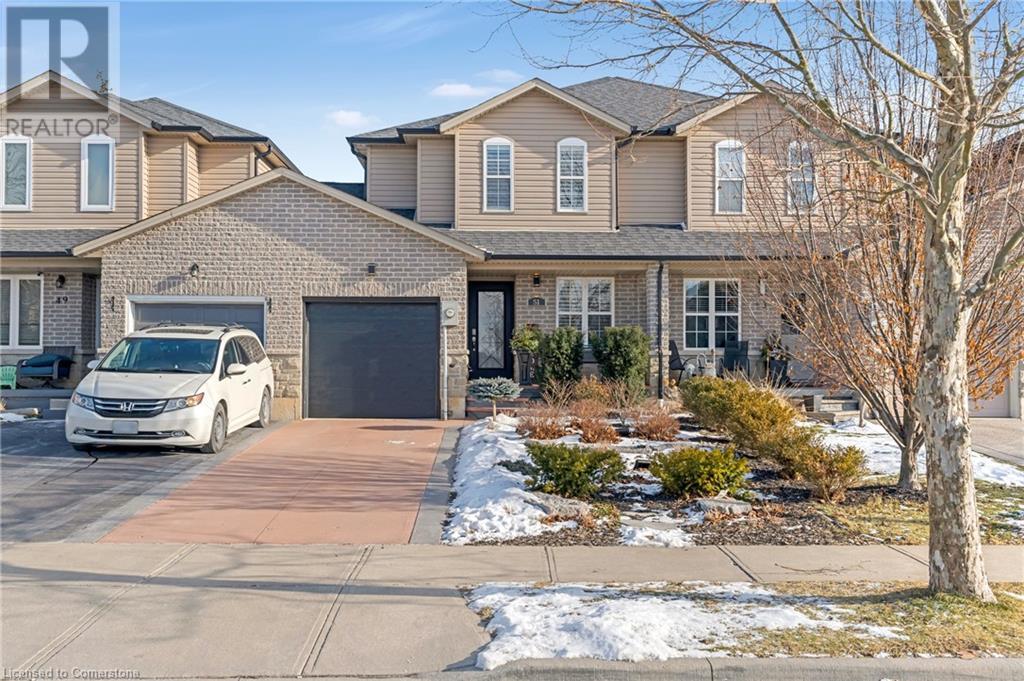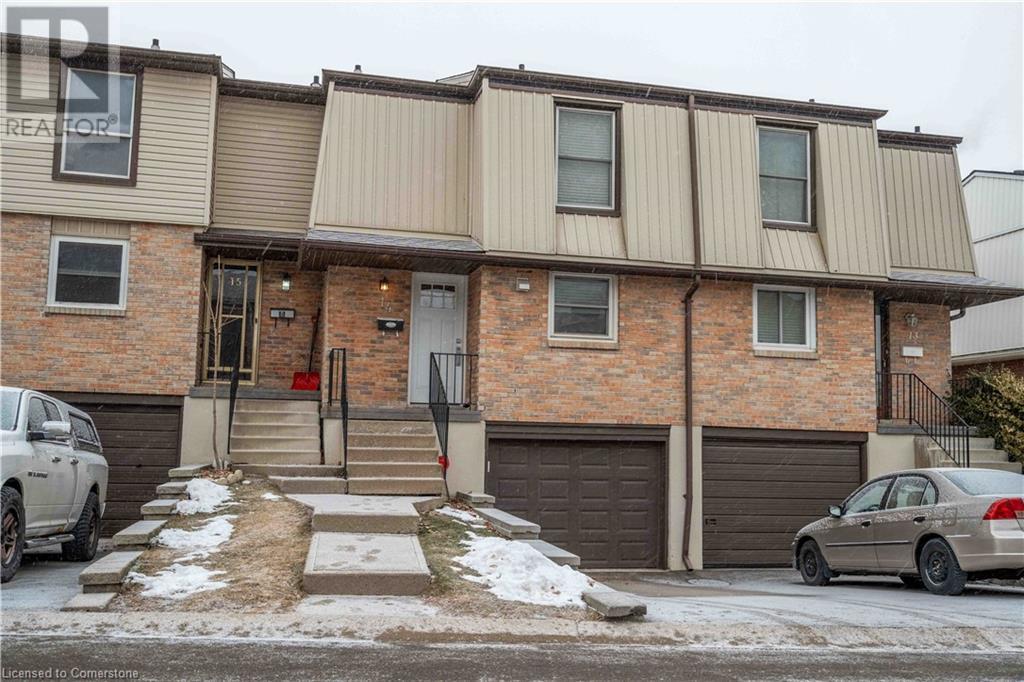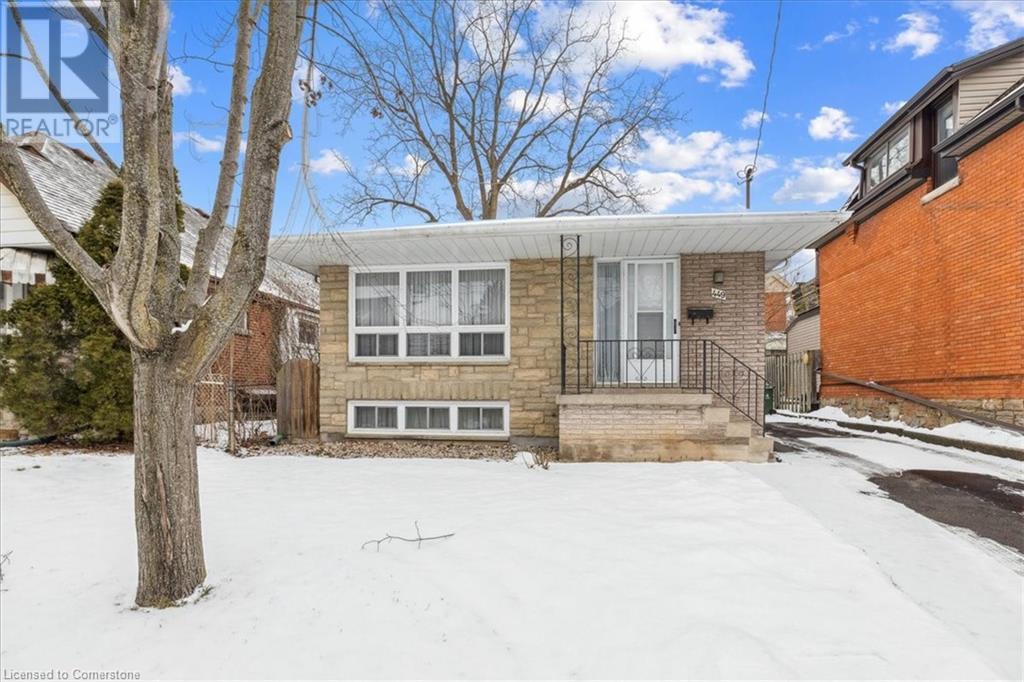- Home
- Services
- Homes For Sale Property Listings
- Neighbourhood
- Reviews
- Downloads
- Blog
- Contact
- Trusted Partners
1255 Warden Avenue
Toronto, Ontario
** Great Investment Potential** Home Has Been Well Loved By Same Family For 27 Years. Recently Updated, 3 Bedroom Home With Great Income Potential In A Highly Sough After Neighborhood. New Flooring On Entire Main, Freshly Painted, New Upstairs Kitchen And Bathroom. Generously Sized Bedrooms. Huge Finished Basement With Separate Entrance Features Beautiful Eat-In Kitchen, Full Washroom. Plenty Of Space To Add Multiple Bedrooms For Rentals(see floorplans) . Extremely Well Maintained, Fenced In Yard For The Kids, Gardening, Entertaining. Bus Less than One Min Walk. Close To Great Schools, 401/404 And All Amenities. **** EXTRAS **** Main Flooring, Kitchen and Bathroom All Brand New. Windows and Driveway Less Than 5 Years. Roof Less Than 10 Years. (id:58671)
3 Bedroom
2 Bathroom
Zolo Realty
42 Jevons Drive
Ajax, Ontario
Classic Steeple View model, John Boddy built less than 5 yrs, 1700 sf, no sidewalk to shovel and no maintenance fee Freehold Townhome. A spacious foyer with convenient inside garage access welcomes you into a beautiful open concept main floor design featuring eat-in kitchen with luxurious ceramic flooring, granite countertops, s/s appliances, plenty of cabinetry & pantry for lots of storage. W/O from kitchen to patio with private fenced yard. Custom designed half-wall overlooking the Dining and Great room with direct vent gas fireplace framed by twin lancet windows. 2 pc main floor powder room. Upstairs your Primary bedroom features W/I Closet and 4pc ensuite with double sinks, to complete the upper level you have 2 additional generous sized bedrooms and separate laundry room with sink, no more inconvenience of going to basement to do laundry!! Parking has potential to add 4th spot by adding interlock pad. Basement has 3pc rough-in and awaits your personal touch. Builder upgrades include 200 Amp Service, Air Conditioning, Hardwood Stairs, 4 1/18"" Baseboards, Convenient Upper Laundry Rm with Sink, Maintenance Free Low E Casement Windows, Gas Hook up for BBQ Major amenities, shopping, transit, schools all near by. (id:58671)
3 Bedroom
3 Bathroom
New Era Real Estate
832 - 251 Jarvis Street
Toronto, Ontario
Ideally situated in the heart of the Downtown Core, this well-appointed condo offers a functional open-concept living and dining area, perfect for modern living. The spacious primarybedroom features a generous closet for ample storage. The living room is bathed in natural light, with unobstructed western views and a private balcony for added enjoyment. The well-designed bathroom includes a full bathtub. This property is within walking distance to key amenities, including the Eaton Centre, TMU, the Financial District, and major hospitals. An excellent opportunity for both first-time homebuyers and investors. Ready to Move-In! **** EXTRAS **** B/I Fridge, Stove, B/I Dishwasher, Microwave, Washer & Dryer, All window coverings, All Elfs. (id:58671)
1 Bedroom
1 Bathroom
RE/MAX Realtron Yc Realty
14 Easton Road
Toronto, Ontario
Totally Renovated Family-Sized Bungalow W/Addition 3 Bedrooms,2 Full Bathrooms, Master Bdrm Has Huge Dressing Rm And 4 PC Ensuite. 3 Bathrooms, Open Concept Kitchen, Stainless Steel Appliances, Hardwood Floors, New Windows And Doors, Bright Open Concept.Totally Renovated Basement W 2+1 Bedrooms,, Open Concept Kitchen, Stainless Steel Appliances, Laminate Floors, Windows And Doors, Bright Open Concept, Perfectly Situated This Home Shows 10+.Basement has 3+1 Br , Den has door ,can be use as a 3rd Bedroom.Skylights, Updated Electrical, Pot Lights, Updated Windows And Doors, This Is A Rare Find. 10+ Spacious Family Home. Perfectly Situated Steps To Park, Ravine, Tennis Crt, Cameron P.S. St. Edwards Catholic Sch., Restaurants, Ttc & 401.Tenants pay $5300(AAA) , month to month, willing to stay. **** EXTRAS **** S/S 2 Fridges, 2 Stoves, Dishwasher, Washer, Dryer. (id:58671)
5 Bedroom
3 Bathroom
Homelife/bayview Realty Inc.
51 Thames Way
Mount Hope, Ontario
Welcome to 51 Thames Way! This beautifully updated and meticulously maintained 3 bedroom, 2.5 bathroom freehold townhome has no condo or road fees. Tastefully finished with modern and neutral decor throughout. The main level features an open concept kitchen, dining, and living area with walk out to your private second level balcony overlooking the backyard. Bonus room is ideal for a home office, den, play room or an extra bedroom. The upper level offers 3 bedrooms including primary with 4 pc ensuite and walk in closet. Convenient bedroom level laundry. Finished basement with large rec room offers walk out to the back yard. The garage has a door providing convenient access to the backyard. Many updates over the past few years - kitchen with quartz counter tops, backsplash, stainless steel appliances (dishwasher & stove replaced 2020), luxury vinyl flooring throughout main and upper level, new basement carpet, California shutters, garage door (2024), shingles (2020). Maintenance free front and back yards. Enjoy small town living with the convenience of the city - minutes to Highway 6, 10 minutes to Upper James shopping and restaurants, and less than 15 minutes to Highway 403. Don't miss this opportunity to make this home yours! (id:58671)
3 Bedroom
3 Bathroom
1507 sqft
RE/MAX Escarpment Realty Inc.
97 Paradise Road N
Hamilton, Ontario
Discover a charming home in the heart of Hamilton's desirable Westdale neighborhood, where character meets opportunity. This fantastic property, held by the same owner for over five decades, features elegant stone front details and beautiful bay windows adorned with classic leaded glass, adding timeless curb appeal. The interior offers three bedrooms and two full bathrooms, including a modern walk-in shower on the bedroom level and a second bathroom in the basement. A sliding door leads to a private backyard, perfect for outdoor fun. Situated in a family-friendly area, this home provides excellent potential for those looking to add their personal touch while maintaining its inherent charm. The property includes valuable side-drive parking that can accommodate two vehicles, a sought-after feature in this established neighborhood. Location is a true highlight, offering the perfect blend of urban convenience and natural surroundings. Residents enjoy easy access to scenic walking trails leading to the lake, creating opportunities for outdoor recreation and peaceful strolls. The vibrant Westdale Village is within walking distance, featuring an array of local shops, restaurants, and amenities. Families will appreciate the proximity to excellent schools and abundant green spaces, including well-maintained parks perfect for community gatherings and outdoor activities. Commuters benefit from convenient highway access, making daily travel a breeze. This property presents an exciting opportunity to own a piece of Hamilton's heritage while enjoying the benefits of a well-established community that continues to grow in popularity. (id:58671)
3 Bedroom
2 Bathroom
1360 sqft
Judy Marsales Real Estate Ltd.
10 Angus Road Unit# 14
Hamilton, Ontario
This beautifully updated townhouse offers a modern and move-in ready living space. The spacious interior features an updated kitchen, complete with quartz countertops, stainless steel appliances, and ample cabinet storage—perfect for preparing meals and entertaining guests. The home is ideally located near walking trails, making it easy to enjoy outdoor activities and connect with nature. Plus, with schools, bus routes, golf courses, and a variety of amenities just minutes away, convenience is right at your doorstep. Whether you're commuting, running errands, or simply enjoying the local parks, everything you need is within reach. Don't miss out on this incredible opportunity to own a home in a well-established area. RSA. (id:58671)
3 Bedroom
2 Bathroom
1671 sqft
RE/MAX Escarpment Realty Inc.
4848 Second Avenue
Niagara Falls, Ontario
OPPORTUNITY KNOCKS!VERY AFFORDABLE PRICED 1 3/4 STOREY 3 BEDROOM DETACHED HOME WITH GARAGE AND GOOD DEEP LOT.THIS PROPERTY IS PERFECT FOR FIRST HOMEBUYERS WITH YOUNG FAMILY AS VERY CONVENIENT FOR GOOD SCHOOLS.NEWLY DECORATED , UPDATED AND READY FOR YOU NOW JUST MOVE IN AND ENJOY!\r\n SPACIOUS MAIN FLOOR WITH 9FT CEILINGS ADD TO THE OPENNESS OF THE LIVING ROOM AND DINING ROOM,UPDATED KITCHEN MAKES FOR EASY LIVING.\r\n UPPER LEVEL BOASTS 3 LARGE BEDROOMS ALL WITH VERY GENEROUS CLOSETS.UPDATED BATHROOM ADDS TO THE BENEFITS OF THIS IDEAL HOME.\r\n THE DEEP BACKYARD IS THE PERFECT SAFE PLAYGROUND FOR THE GROWING FAMILY AND THE DETACHED GARAGE IS GREAT FOR THE AUTO ENTHUSIAST.\r\n SUMMING UP THIS LOVELY PROPERTY IS IN A WELL ESTABLISHED RESIDENTIAL NEIGHBOURHOOD ON A QUIET STREET WHILST BEING CLOSE TO ALL AMENITIES INCLUDING PARKS,PUBLIC TRANSPORT ,SHOPPING AND SCHOOLS. (id:58671)
3 Bedroom
1 Bathroom
Royal LePage NRC Realty
449 Dundurn Street S
Hamilton, Ontario
Charming bungalow in prestigious Hamilton neighborhood situated under the scenic escarpment, just south of Aberdeen on Dundurn Street South. This exceptional bungalow is located in one of Hamilton's most sought-after areas. The property offers unparalleled convenience, with close proximity to McMaster University, downtown bus routes, Highway 403, Locke street, and other west-end amenities. This residence boasts three spacious bedrooms, elegant hardwood floors, and a large driveway accommodating up to four vehicles, with ample space for a potential garage. The expansive eat-in kitchen provides the perfect setting for family gatherings, while the high and dry basement offers endless opportunities to tailor the space to your needs. The private backyard offers a peaceful retreat, perfect for relaxing or entertaining. This property is a great opportunity for buyers looking to customize a home in a prime location. Discover the opportunity for buyers looking to customize a home in a prime location. Discover the potential of this charming bungalow-schedule your private viewing today! RSA. (id:58671)
3 Bedroom
1 Bathroom
1102 sqft
Homelife Professionals Realty Inc.
3721 Mathewson Avenue
Fort Erie, Ontario
Schedule B + C + U must accompany all offers. Sold 'as is' basis. Seller makes no representation and/or warranties. All room sizes approx. (id:58671)
5 Bedroom
3 Bathroom
3328 sqft
Royal LePage State Realty
4502 Cedarbrook Lane
Beamsville, Ontario
Detached Brick Home in Quiet, Mature Neighbourhood – Over 2,000+ sq.ft. of Living Space, 120 Ft. Deep Lot, Private Backyard, 4 Bedrooms, 2 Bathrooms, 4 Car Driveway and Attached Garage. Some updates include - Furnace, AC, Bathroom, Roof, Kitchen Cabinets, Auto Garage Door. Main Floor has a spacious Living & Dining Room great for hosting Holiday Dinners and get togethers, roomy White Cabinet Kitchen – all situated with the possibility to create an Open Concept main floor. The Upper level has 3 Bedrooms, all well sized with spacious closets and a 4-piece Bathroom with Jacuzzi Tub. Lower level has a large Family Room & Den space. Perfect for spending time Watching TV, Movies, and Gaming, and also Den space for a Kids Play area, Home Office, Bar Setup, etc. There is also another full Bathroom on this level as well. The living space keeps going - Basement has a Large Laundry Room and Two more Rooms setup for a possible Bedroom, Gym, Games Rooms, Storage or combination thereof. Central Vac, Auto Garage Door, Washer, Dryer, Fridge, Stove, and Dishwasher all Included. Prime Niagara Region location in Family Friendly Beamsville, Close to QEW access, Walking Trails, Fleming Center Arena/ Library, Schools, Parks, Downtown, Wine Route, and Amenities. Well Maintained, Same owners since 1991 - Opportunity to own a Detached Home with Private Peaceful Yard in a Quiet Mature Neighbourhood. Truly A Place to Call Home. (id:58671)
4 Bedroom
2 Bathroom
2274 sqft
Royal LePage NRC Realty
247 Munnoch Boulevard Unit# 6
Woodstock, Ontario
Well cared for 2+2 bedrm, 3 bth bungalow condo with tasteful decor and unique layout. Spacious entry with upgraded trim, hardwood railing with iron spindles and in closet lighting. Bright great room w luxury vinyl flooring, gas fp, 12 ft cathedral ceilings, transom windows, garden doors leading to spacious 10' x 20' deck with gas line, awning & shaded views. Conservation area and Pittock Lake nearby offers cool breezes and trails along the lake. Chef's dream upgraded kitchen with added cabinets, upgraded 13 deep upper cabinets & self close drawers, 2 banks of drawers & pullout shelving (in kit & baths),convenient extra cabinet space in back of peninsula, dual fuel gas stove, c/vac dustpan inlet. Enjoy the morning sun in the eat in kitchen. Convenient main foor laundry with storage and gas dryer. Master bedroom with coffered ceiling, walk-in closet and 4pce ensuite perfect for relaxing in soaker tub and walk in tiled shower with glass door. Both main and ensuite baths have 4 lamp light fixture, fan timer and upgraded high toilets. Fully finished basement w 2 bedrooms, 3pce bath, plus unique hobby/craft room & extra built in storage areas, carpet & vinyl flrs, large utility room with work bench, pantry, and water filtration system. Double garage w shelving, 2 3/4 hp GDO and built in protectors over GD sensors. (id:58671)
4 Bedroom
3 Bathroom
2866 sqft
RE/MAX Escarpment Realty Inc.












