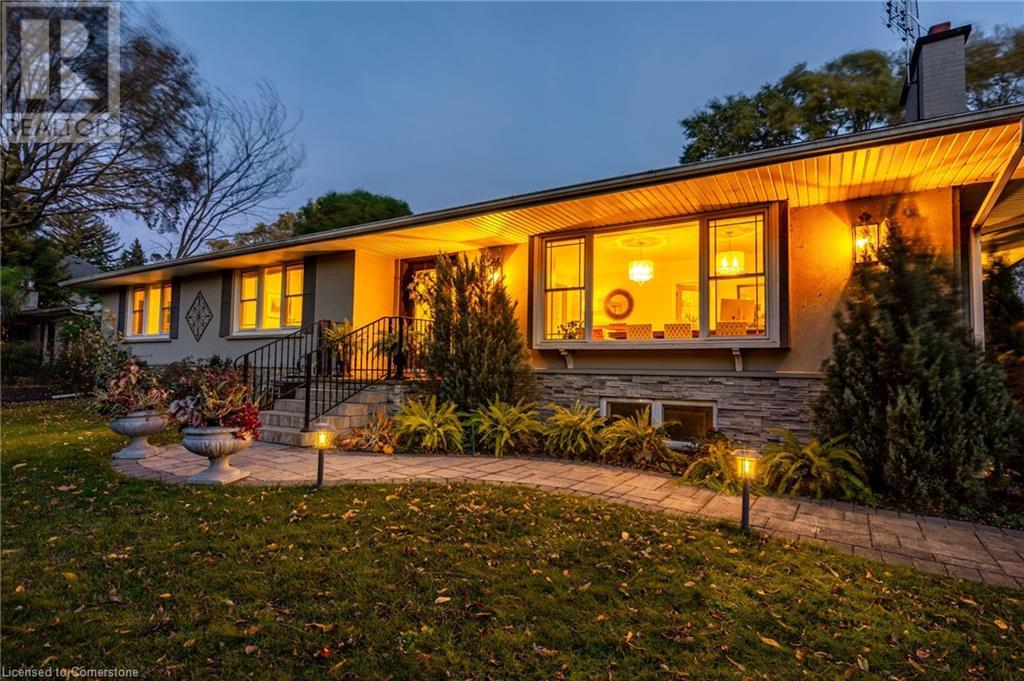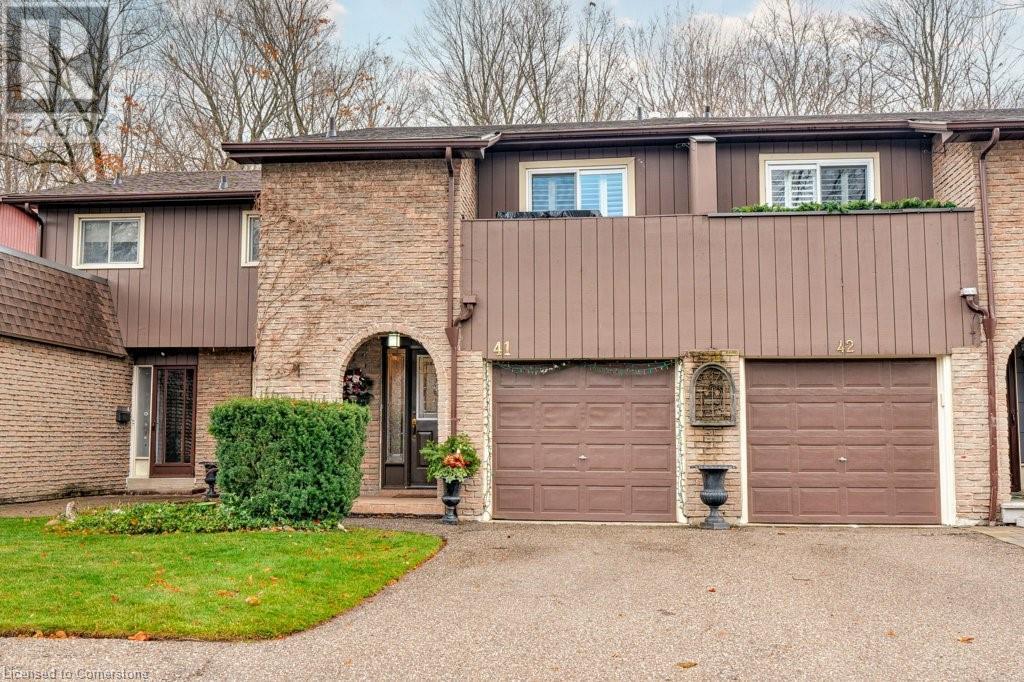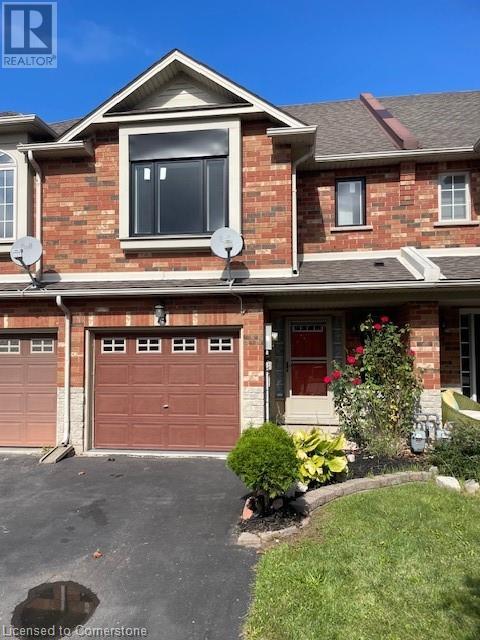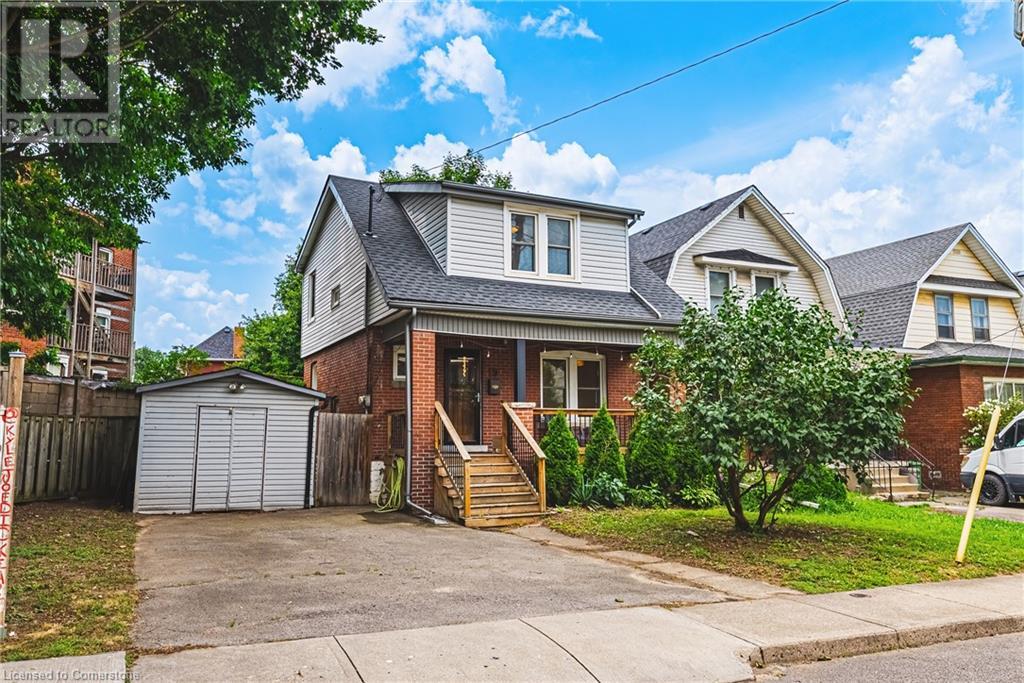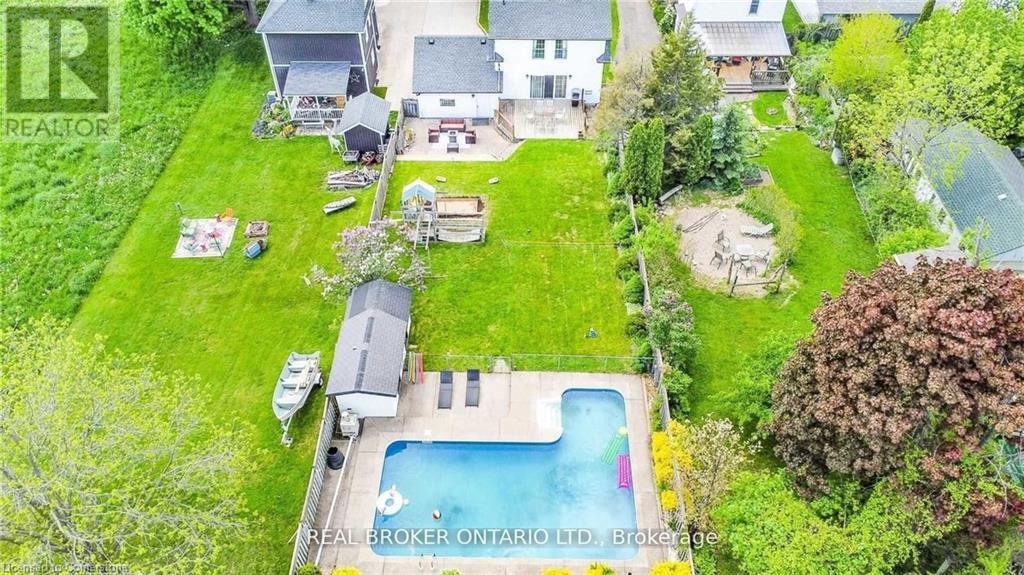- Home
- Services
- Homes For Sale Property Listings
- Neighbourhood
- Reviews
- Downloads
- Blog
- Contact
- Trusted Partners
Bldg 1 - 9 Humewood Drive
Toronto, Ontario
Prime Location Humewood/Wychwood. Six Large Two Bedroom Units, Approx 1200 Sq Ft, Featuring Updated Kitchens And Bathrooms, Updated Flooring, 6 Fireplaces. Loads of Character. Legal Fire Code Compliant, Purpose Built. 6 Plex in Prime Cedarvale Located on Private Court. Major Renovations From 2019-2023. Modern Kitchens & Baths, Updated Roof, Windows, Heating & Air Conditioning, Sprinkler System. Main Floor Units Have Private Courtyard. Wiring Roughed In For 6 Separate Meters. Vacant Possession Possible. Currently Being Rented Short Term. All Units Are Furnished (Furniture Negotiable). Speak to LA For More Info. Shows 10++. **** EXTRAS **** Six Gas Stoves, Six Fridges, Six Washers & Dryers, Six Rangehoods, Gas Steam Boiler & Equipment, Wall Air Conditioning Units. All ELF & Blinds. (Six Fireplaces Not WETT Certified). (id:58671)
12 Bedroom
6 Bathroom
RE/MAX West Realty Inc.
4306 Lakeshore Road
Burlington, Ontario
The best-kept secret is this beautifully renovated and sprawling L-shaped bungalow, offering perfection from top to bottom, just steps from the Lake. Large windows illuminate the kitchen and spacious dining room, creating an ideal space for entertaining. The completely renovated 1200sqft lower level serves as an in-law suite, teen suite, or guest suite. This home features a double car garage with inside entry, a professionally landscaped backyard, and a private road for residents only. Don't miss your chance to see this exceptional property. (id:58671)
5 Bedroom
3 Bathroom
2133 sqft
RE/MAX Escarpment Realty Inc.
2301 Cavendish Drive Unit# 41
Burlington, Ontario
Stunning Cavendish Woods Townhome with Serene Forest Backdrop - Welcome to this exquisite 3 Bedroom townhome in the beautiful Cavendish Woods community. This residence boasts a walkout basement that seamlessly backs onto a lush forest, offering tranquil views and a private retreat. Step inside to discover a spacious living room that showcases breathtaking forest vistas, complemented by a separate dining area for entertaining. The updated kitchen features modern stainless steel appliances, a pantry, a gas range, and a cozy eating area, perfect for casual dining. The large primary bedroom includes a walkout to a private balcony, providing a serene escape, along with a generous walk-in closet. The updated main bath is designed for relaxation, featuring a walk-in shower and a separate tub. The lower level is a highlight, featuring a gas fireplace that adds warmth, a walkout to the backyard patio, and a sizable laundry area with a separate tub, enhancing functionality. One car garage with single car driveway. This townhome is situated in a meticulously maintained complex, offering both comfort and convenience in a picturesque setting. Don’t miss the opportunity to make this stunning property your new home! (id:58671)
3 Bedroom
2 Bathroom
2205 sqft
Coldwell Banker-Burnhill Realty
74 Magnolia Crescent
Grimsby, Ontario
Ready and Waiting, All brick 3 bedroom, 1.5 bath Townhome, offering a perfect blend of comfort and convenience. The bright foyer leads you into the thoughtfully laid out open concept living space that seamlessly connects living room, kitchen and dining room. The kitchen is well laid out with additional storage and counter space at the island overlooking the main living space, and the dining area opens onto a large tiered deck for relaxation or seasonal entertaining and a fully fenced yard. A 2 piece powder room and access to the garage are located just off the main entry. Upstairs you will find the large primary bedroom that spans the front of the home and boasts escarpment views. There is a small room with a window, currently utilized as a walk-in closet for the primary, but could easily be used as a small nursery, sitting or dressing room. Two double closets flank the entry to the upper 4-piece bath with ensuite privilege. Across from the bathroom is the laundry area, with sink, conveniently tucked behind double doors. There are 2 other good sized bedrooms on this level, both with double closets and large windows overlooking the yard. The unfinished basement has a rough-in for future bathroom allowing you to add value and space by finishing the basement with your creative designs. The all brick exterior and new triple paned windows (2024) not only add to the property's durability but also enhances aesthetic appeal. Steps from the newly upgraded neighborhood park, convenient location to all amenities and a short drive to QEW to satisfy commuters. Property upgrades list shown in photo's. (id:58671)
3 Bedroom
2 Bathroom
1500 sqft
RE/MAX Garden City Realty Inc.
19 Belview Avenue
Hamilton, Ontario
Charm and curb appeal in this solid corner 2 storey home in Crown Point. Foyer gives way to a modernized kitchen, family room, dining room and accommodating rear sunroom. Original staircase, baseboards & trim, beam ceiling and gleaming hardwood floors. The 2nd floor offers 3 spacious bedrooms and a modern 3-piece bathroom (2019). Double wide parking with potential for more. (id:58671)
3 Bedroom
1 Bathroom
1141 sqft
Royal LePage State Realty
13 Rustic Oak Trail Trail
Ayr, Ontario
Two Year New House With A Very Functional Layout In a Quiet And Serene Town Of Ayr. This House offers Double door Main Entrance with a Spacious Family, Living and Dining To Entertain Guests And Family. Second Floor Offers 4 Bedrooms With 3 Full Washrooms. Spacious and modern Kitchen Offers Stainless Steel Appliances, Quartz Counter and Kitchen Cabinets With Plenty Of Storage Space. Separate Laundry Room On The Upper LVL. Builder made Sep Basement Entrance. Great Location Closer To Amenities Of Life. Immediately Available. (id:58671)
4 Bedroom
4 Bathroom
2316 sqft
Ipro Realty Ltd
2b Shamrock Avenue
Toronto, Ontario
Its your lucky day! This Shamrock property is one of the last approved lots for redevelopment in all of Long Branch. Building your dream home becomes even more possible with one of the area's most respected builders standing by to make your dream come true. Shamrock is uniquely located on a private street with no through-traffic, and is walking distance to The Lake, Marie Curtis Park, GO train, Lakeshore shops and Restaurants, trails and so much more. It gets better, if you want to choose your next-door neighbor, adjacent property *2C Shamrock Avenue* is also being offered for sale. (id:58671)
Keller Williams Referred Urban Realty
102 Pennyroyal Crescent
Brampton, Ontario
Very rare bungalow in the highly desirable Lake of Dream community of Brampton. This stunning 2+3 bedroom, 3 full bath home offers 3140sf of total living space and is situated on a oversized 42x158ft lot with no neighbours behind. The well thought out main floor layout features hardwood floors and crown moulding throughout, 10 ft ceilings in the foyer and living room and 9ft through the rest, a large formal dining room and very bright and spacious living space. The open concept family room and kitchen with the large island is perfect for entertaining and features brand new quartz counters and backsplash, new LG studio cooktop, ample storage with the built in butler pantry and walkout to a private deck. 2 large bedrooms on the main floor, with the primary offering a large walk in closet and 4 pc ensuite. The walk out basement features 3 bedrooms with the potential to make a 4th bedroom. Very large living space and kitchen with lots of windows allowing for plenty of natural light. Strategically designed basement allowing for partial use of part of the basement while allowing to have a 2 bedroom apartment. Exceptional location close to schools, parks, shopping and all amenities within walking distance. A great home in an exceptional neighbourhood, a must see. **** EXTRAS **** The home was renovated keeping wheelchair navigation in mind, perfect for someone with mobility issues. One garage has been converted to a storage room and can easily be converted back. Bonus: Solar panels on roof pays owners $268 annually (id:58671)
5 Bedroom
3 Bathroom
Royal LePage Signature Realty
163 Wheelihan Way
Milton, Ontario
Incredible value per square foot! Set in an enclave of exclusive estate lots in the desirable hamlet of Campbellville. Featuring over 7000 sqft of elegant finished living space, in an open concept and well appointed layout. Impressive herringbone laid white oak hardwood floor throughout the foyer, hallways, and formal dining room. Outstanding kitchen design with Quartz counters, two islands, Wolfe appliances, and upgraded lighting. Plenty of space to eat-in in the sun-filled breakfast space with walk-out to the backyard. Enjoy the modern, sunken family room with wood burning brick adorned fireplace, overlooking the kitchen. Formal and separate grand living and dining rooms with fireplace, double door entry, an abundance of windows, crown molding, and sophisticated design. The east wing houses the expansive primary bedroom features romantic wallpaper feature wall, light scones, 5 piece spa like bath, impressive walk-in closet, and private deck. 3 more generous bedrooms with new broadloom, one with its own gas fireplace, and 4 piece bath to share, as well as 2 piece powder room. The west wing has a large mudroom with second powder room, separate entrances to the basement, garage, and backyard through the laundry room filled with ample built-in cabinetry for storage. Take the beautiful white and black wood circular staircase to the lower level which features expansive recreation room with wet bar and wood burning fireplace, walk-out to the backyard, 5th bedroom, 4 piece bathroom with sauna, and gym with walk-up separate entrance. Incredible backyard retreat with in-ground salt water pool, multi level concrete patios, charming gazebo, and lush perennial gardens. Mature trees throughout the front and backyard making it an ultra private escape. Stone circular driveway, 3 car garage, & the brick and stone exterior - all add to the home's alluring curb appeal. Commuter's dream, minutes to major commuter routes, and lovely setting with charming shops and restaurants nearby. **** EXTRAS **** Entire home is wired for home automation, audio, video, climate control and security. Roof 2019, Pool Liner & Heat Pump 2021, white oak hardwood floors 2021, EV plug ready in garage. Home has 2 a/c & 2 furnaces. (id:58671)
5 Bedroom
4 Bathroom
Sotheby's International Realty Canada
55 Ladder Crescent
East Gwillimbury, Ontario
Welcome to your dream home! This stunning 4-bedroom, 5-bathroom detached residence offers approximately 3,000 sqft above grade luxurious living space. Nestled against a picturesque ravine. A perfect retreat for relaxation or entertaining. Step inside to discover 9-foot ceilings and the warm allure of hardwood floors that extend throughout the main floor living areas. Open concept kitchen area with centre island and breakfast bar and walkout to backyard deck that overlooks green space. The expansive family room features a cozy gas fireplace, creating an inviting atmosphere for gatherings and quiet evenings alike. The heart of the home includes generously sized bedrooms, each providing ample space and natural light. The master suite is a true sanctuary, complete with a lavish 5-piece ensuite bathroom, offering a spa-like experience right at home. The finished walk-out basement is a standout feature, offering additional living space enhanced with pot lights and a modern wet bar. The property is complemented by a fully landscaped yard, ensuring a pristine and low-maintenance outdoor environment. This home truly marries functionality with high-end finishes and is perfectly positioned to offer a serene lifestyle with all the modern conveniences you could wish for. Don't miss the chance to make this exceptional property your own! **** EXTRAS **** All electrical Light Fixtures. All window coverings. Stainless Steel Fridge, Stove (As is),Dishwasher, Range hood. White Washer & Dryer(2024). Central Air cond (2020). High Eff Furnace(owned). Hrv Unit. Water softener. 2 EGDO w/ Remotes. (id:58671)
4 Bedroom
5 Bathroom
RE/MAX Hallmark York Group Realty Ltd.
30 Mansard Drive
Richmond Hill, Ontario
Nestled in the esteemed community of Macleod's Landing, this stunning 4-bedroom plus loft detached home is located in a great family neighborhood. Boasting soaring 9-foot ceilings, pot lights, and a beautifully designed limestone gas fireplace, the main floor features rich hardwood flooring that flows seamlessly throughout. The grand oak staircase adds a touch of sophistication, while the spacious kitchen is a true chef's delight, complete with granite countertops, a stylish backsplash, an upgraded range hood, and sleek stainless steel appliances. this home offers convenient access to the garage from within. Situated in a vibrant neighborhood surrounded by lush parks, serene ponds, conservation areas, and top-rated schools, this is an exceptional place to call home. **** EXTRAS **** New Stainless Steel Fridge and Dishwasher, Stove, Hood. Washer, Dryer, Upgraded Electrical Light Fixtures And Chandeliers On Main And 2nd Flrs. Existing Window Coverings, 2 GDO, Upgraded Furnace, New Laminate on Second Floor (id:58671)
4 Bedroom
3 Bathroom
Exp Realty
6398 Orchard Avenue
Niagara Falls, Ontario
Discover the perfect blend of comfort and functionality with this inviting home, featuring a premium lot with no house behind for added privacy. The property includes a pool, jacuzzi, and sauna, ideal for relaxation and entertainment. Inside, the versatile layout offers 3+2 bedrooms, including one finished room in the basement with a full washroom, perfect for guests or extended family. A spacious deck, front porch room, and both living and family rooms provide plenty of space for gatherings or quiet moments. This home is designed to meet your family's needs while offering excellent amenities for everyday enjoyment. (id:58671)
4 Bedroom
3 Bathroom
2000 sqft
Real Broker Ontario Ltd.


