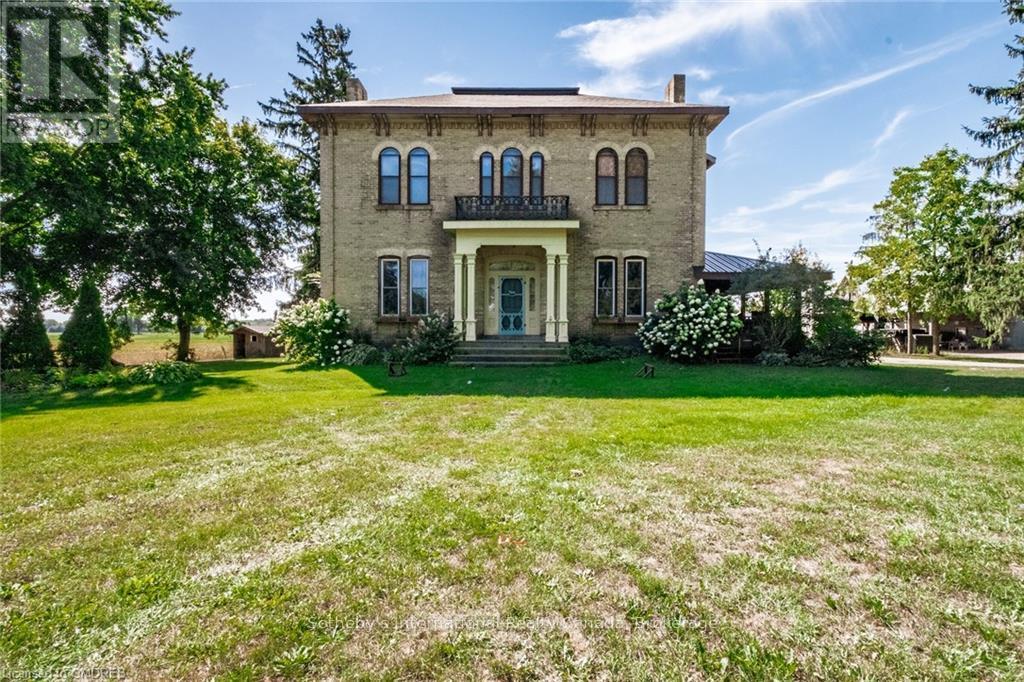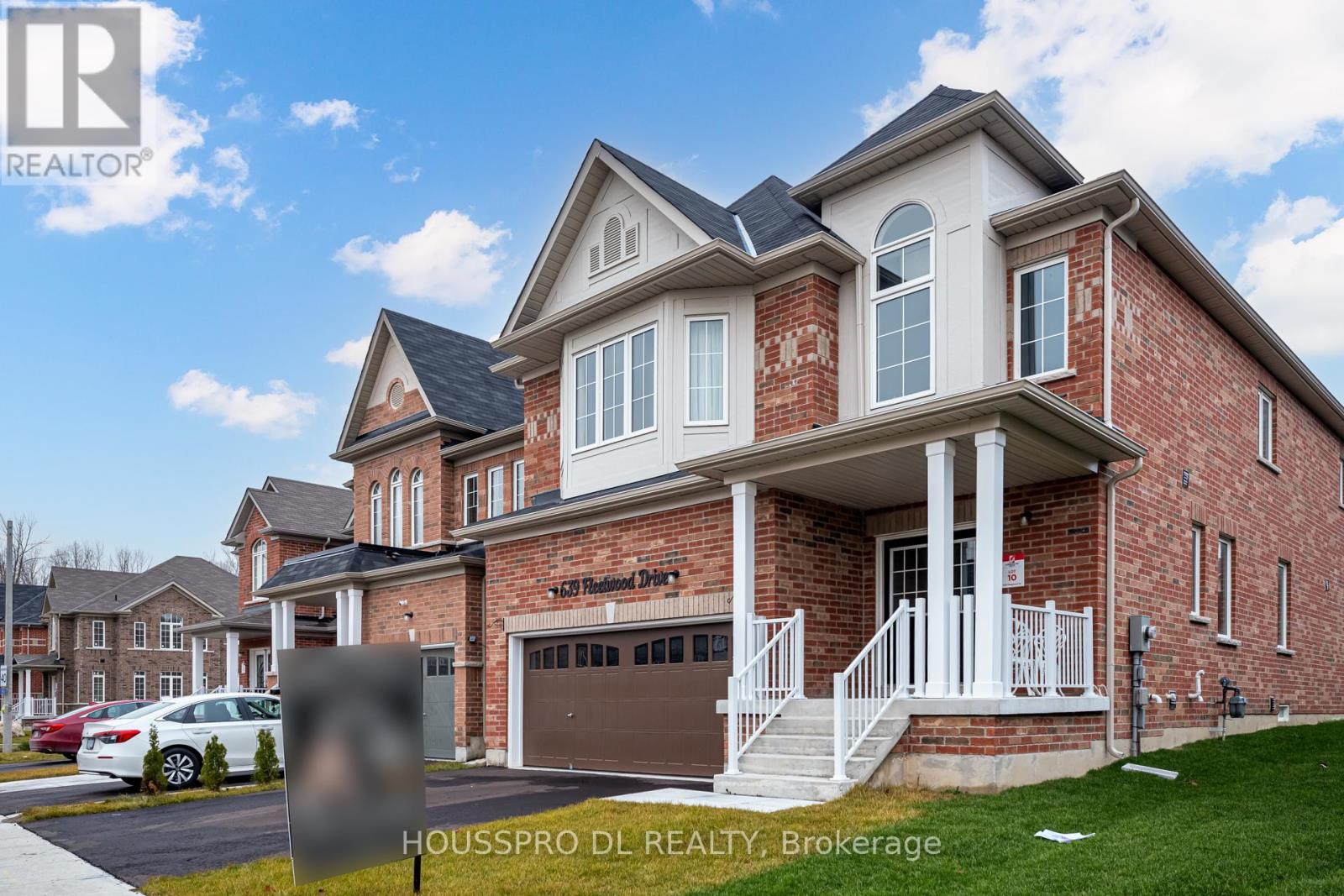- Home
- Services
- Homes For Sale Property Listings
- Neighbourhood
- Reviews
- Downloads
- Blog
- Contact
- Trusted Partners
440 German School Road
Brant, Ontario
Circa 1860, this impressive house was built by one of the original founding families of Brant County. Their lineage is encapsulated in the ""Clump Family"" cemetery located farther East along German School Road. The County of Brant was just taking shape, whiskey sold for 18 cents a gallon and Canada had not yet become a country when this home was under construction. Triple brick and balloon frame construction, Palladian stone arches and lintels, highly detailed corbels and frieze, intricate chimneys and exposed stone foundation are all in excellent condition and stand as a testament to the outstanding craftsmen of a bygone era. The gracious receiving rooms remain unmolested with original 13' ceilings, plaster mouldings, virgin pine floors, stippled trim, 18"" baseboards, grand staircase with hand turned balustrade and original doors, hardware and millwork throughout. The home is set nicely back from the road with century old, stately oak, maple and walnut trees lining the entrance. Just over two acres of land backing onto prime agriculture, the offering includes a 3,000 square foot insulated shop and the original, single horse carriage house. Currently set up as 3 separate units but could be converted back to it's splendid single family heritage. Located on a quiet, paved road between the towns of St. George, Glen Morris and Paris with all their amenities yet surrounded by farmland makes this an unmatched opportunity. Close to the Grand River with all its possibilities of fishing, hiking, biking and bird watching adds to the high quality lifestyle this area provides. (id:58671)
7 Bedroom
5 Bathroom
Sotheby's International Realty Canada
885 Glen Cedar Drive
Smith-Ennismore-Lakefield, Ontario
Stunning Renovated Home On The Otanabee River Waterfront ! Enjoy 150' Of Waterfront With Direct Access To The Trent-severn Waterway For Swimming, Fishing, And Boating. This 1,997 Sqft Home Features A Bright Living Room With A Wood-burning Fireplace And Walkout, A Custom Kitchen With Quartz Countertops, And Oversized Windows Filling The Space With Natural Light. Boasting 4 Spacious Bedrooms And 2 Modern Bathrooms, Including A Primary Suite With An Updated Ensuite, This Home Is Perfect For Families. Situated On A Quiet Dead-end Street, It Includes A Detached Double-car Garage. A True Gem For Waterfront Living Don't Miss This Must-see Property! (id:58671)
4 Bedroom
2 Bathroom
RE/MAX Realty Services Inc.
99 Bethune Avenue
Hamilton, Ontario
Client RemarksStunning, Freehold Townhome with 1,700 sq. ft. of Elegant Living Space in a Prime Location. This Immaculate Property Features a Bright, Open-Concept Layout with an Upgraded Kitchen, Quartz Countertops, and Modern Finishes. The Primary Bedroom boasts a 4-piece Ensuite and Walk-In Closet. Premium Dark Oak Stairs, Hardwood Floors on the Main Level, and Upgraded Carpet on the Second Level add a touch of luxury. Convenient Second-Floor Laundry, and Pot Lights throughout the home. Located in the desirable Laguna Village at Summit Park, close to shopping, schools, and all amenities. (id:58671)
3 Bedroom
3 Bathroom
RE/MAX Real Estate Centre Inc.
218 Main Street
Erin, Ontario
Welcome to this beautiful bungalow in the Village of Erin which has been extensively renovated & updated top to bottom and ready to move in! Featuring a gorgeous new custom chef kitchen w/quartz counters, wall-to-wall pantry, pot drawers, under cabinet lighting, built-in appliances including a wall oven, wall microwave, counter cooktop & wine fridge. Bright & spacious living/dining area with a built-in buffet/hutch. Oversized Master Bdrm & updated main bathroom with a glass walk-in shower & heated Italian porcelain tiles. The finished lower level offers additional living space with a bedroom, large family room, sitting area/office, cozy gas stove, new 4pc bath with heated flooring plus the convenience of a separate side entrance which is perfect for an in-law potential. Custom cabinetry, trim, crown moulding, pot lighting, light fixtures & new flooring thru-out the home. Fully fenced private yard with professional landscaping, stone patio, walkway, deck & gas BBQ line. Detached single garage. Desirable location within walking distance to downtown shops, restaurants & amenities. Perfect for downsizing, a retiree or just starting out. **** EXTRAS **** Other updates incl: 25 yr shingles on house/garage/shed, Furnace, C/AIR, electrical panel, garage doors, house front, rear & patio doors and so much more! (id:58671)
2 Bedroom
2 Bathroom
Royal LePage Rcr Realty
Part Lot 58 Con C Street
Minto, Ontario
This prime piece of land offers incredible potential for residential development in a desirable location. With over 7.5 acres already zoned for residential use, this property is ideal for investors and developers looking to capitalize on the growth of the Clifford area within Minto. The easy access to essential services located at the lot line like municipal water, sewer, and natural gas enhances its appeal, making it a perfect opportunity for your next project. Take advantage of this growing community with its small-town charm and proximity to major cities and amenities. Great commuter location to K/W, Guelph, Listowel, Hanover, Bruce Power and Lake Huron. Invest in the growing town of Minto and bring your development plans to life. (id:58671)
Royal LePage Rcr Realty
Part Pl 58 Con C Elora St Street
Minto, Ontario
Calling all investors and developers. This beautiful property boasts over 7.5 acres in the growing town of Clifford and is zoned for residential future development. Conveniently located on the edge of town allowing for municipal services such as water, sewers and natural gas all run along the streets abutting the property. Clifford is located in the community of Minto offering small town charm with growing big town amenities such as high speed internet, theatre, arts, boutique shops, grocery stores and hardware stores. Located within an hour to Guelph, KW, Lake Huron and Bruce Power. Invest in the growing town of Minto and bring your development plans to life. (id:58671)
7.693 ac
Royal LePage Rcr Realty
35 Highland Hill
Toronto, Ontario
Exceptional Location! This immaculate executive home boasts 5+2 bedrooms and approximately 4,500 sq. ft. of luxurious living space. With a modern design and numerous high-end upgrades completed in 2020, the home is filled with natural light and equipped with stainless steel appliances.The oversized master bedroom features a 4-piece ensuite and walk-in closet, while hardwood floors enhance the elegance throughout. The expansive second-floor terrace is perfect for entertaining. The fully finished 2 bedroom basement includes a separate unit with a workshop, kitchen, recreation room, 4-piece bath, separate laundry, and two large cantinas. Additional highlights include an oversized driveway and a generously sized backyard. (id:58671)
7 Bedroom
6 Bathroom
Right At Home Realty
579 Kleinburg Summit Way
Vaughan, Ontario
Stunning Bungaloft in Kleinburg - A Rare Opportunity! This stunning 3+1 bedroom, 3.5 bathroom home by Brookshore Homes offers luxurious living in the prestigious Village of Kleinburg, backing onto serene ravine and conservation land. Featuring upgrades throughout, this home boasts stained oak hardwood floors and smooth ceilings throughout (10 ft on the main level, 9 ft in the loft and basement), Upgraded insulation, Double layer subfloor, automatic blinds and more. The main floor features an open concept design, leading to a bright kitchen and family room area with a stunning vaulted ceiling, offering a peaceful view of the backyard and conservation area. The primary bedroom, located on the main floor, includes a 4-piece en-suite. Upstairs in the loft, you'll find two additional bedrooms with a shared en-suite. The fully finished walk-up basement features a second custom kitchen, stainless steel appliances, electric fireplace, a den, and a 3-piece bathroom. Even the garage has been upgraded with slatwall panels and epoxy floors for a premium finish. Don't miss out on this rare Kleinburg gem! **** EXTRAS **** Closet Organizers, 6 C.C.T.V. Cameras, spray foamed basement (id:58671)
4 Bedroom
4 Bathroom
Intercity Realty Inc.
9792 Highway 9
Adjala-Tosorontio, Ontario
Rare Opportunity To Develop! A Unique Golf Course And Hotel Facility In a Breathtaking Natural Setting, Uniquely Situated 1.0 Hr North Of Toronto. Approx 286 Acres In Simcoe, Northwest Corner Of Highway 9 And Highway 50. Frontages On Highway 9, 50, Concession Rd 5 & Ballycroy Rd. Permitted Uses Include: Golf Course, Hotel, Conference Facility, Restaurant, Clubhose And Maintenance Facilities (As Well As Ancillary Facilities) (id:58671)
286 ac
RE/MAX Premier Inc.
9792 Highway 9
Adjala-Tosorontio, Ontario
Rare Opportunity To Develop! A Unique Golf Course And Hotel Facility In A Breathtaking Natural Setting, Uniquely Situated 1.0 Hr North Of Toronto. Approx 286 Acres In Simcoe, Northwest Corner Of Highway 9 And Highway 50. Frontages On Highway 9, Highway 50, Concession Rd 5 & Ballycroy Rd. Permitted Uses Include: Golf Course, Hotel, Conference Facility, Restaurant, Clubhouse And Maintenance Facilities (As Well As Ancillary Facilities). (id:58671)
3 Bedroom
1 Bathroom
RE/MAX Premier Inc.
639 Fleetwood Drive
Oshawa, Ontario
Welcome To 639 Fleetwood, Nestled In One Of Oshawas Most Picturesque And Vibrant Neighborhoods. This Stunning New- Built Home From 2023 Offers A Lifestyle Of Comfort And Luxury, Just Steps Away From Some Of The Citys Best Outdoor Amenities. Minutes To Harmony Valley Conservation Area Nature Park With Trails, Shops, Restaurants, Ravines, Parks And A Short Drive To Major Highways Getting Anywhere Is A Breeze.Stunning Executive Home In A High-Demand Neighborhood Surrounded By Lush Greenery And Double Door Entry.Immerse Yourself In This Lavish Estate With Refined Living, Luxury, And Elegance.The Grandiose Foyer Allows Ample Natural Light To Flood The House.The Main Floor Features An Open-Concept Living/Dining Room, Ideal For Entertaining Friends And Family, Large Enough To Host Parties Of Any Size.The Heart Of The Home Is The Open-Concept Gourmet Chefs Eat-In Kitchen With A Separate Breakfast Area And Walk-Out To The Backyard.The Convenient Family Room With A Fireplace Overlooks Both The Kitchen And The Backyard.The Main Floor Also Includes A Laundry Room With A Washer, Dryer, And Laundry Sink, And An Alluring Powder Room.Heading To The Second Floor, You Will Find Four Large Bedrooms, Two Modern Bathrooms, And A Zen Master Ensuite, Ideal For Relaxing After A Long Day Of Work.This Peaceful, Very Private Sanctuary Completes The Second Floor Plan.The Ultimate Man Cave, Recreation/Media Room Awaits You On The Finished Lower Level With A Full Washroom And Plenty Of Windows Allowing Natural Light. This Space Is Ideal For Extended Family, In-Law Quarters, Teens, Office Space, Or Guests. With An Abundance Of Natural Light And Ample Storage Space, This Artfully Designed Beauty Is Unrivalled With Its Exquisite Features And Design.Ideal Home For A Family Of Any Size W A Short Distance To Everything A Young Family Need.Unparalleled Vast Estate Situated In A Ultimate Premium Location,This Ethereal Rare Gem Fulfills Every Buyers Dream,Discover Your Next Chapter On Fleetwood Dr **** EXTRAS **** Modern Kitchen, Island, Backsplash, Stainless Steel Fridge,Stove,Dishwasher,Hood Fan,All Electric Light Fixtures,Washer,Dryer,Laundry Sink. (id:58671)
4 Bedroom
5 Bathroom
Housspro Dl Realty
10 Clancy Drive
Toronto, Ontario
Rarely available 5-level backsplit, this bright, sun-filled home is perfect for a large or multi-generational family! Located in a prime area with top-rated schools (French Immersion, Gifted, Catholic, and Public) and daycares nearby, plus walking distance to Crestview Public School (full-day kindergarten), TTC at Finch/Leslie, Bellbury Park, and local shopping plazas. A beautiful Park Direct Outside the backyard, offering great Park Views and added privacy. Enjoy RENTAL INCOME potential from the basement and a host of recent upgrades: freshly painted walls (2024), smoothed ceilings (2024), New light fixtures and pot lights (2024), brand New roof and shingles (2024), All-New windows (2024), and a 5-year-old furnace with forced air HVAC and central A/C. This home is move-in ready and loaded with modern updates in an unbeatable location! (id:58671)
5 Bedroom
3 Bathroom
Avion Realty Inc.












