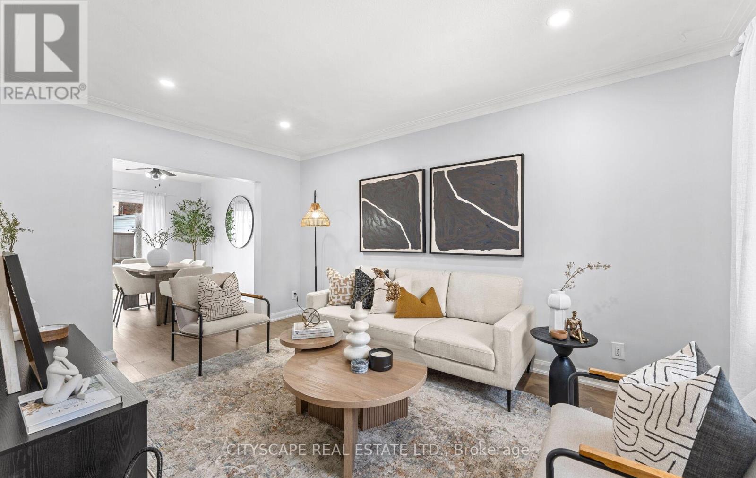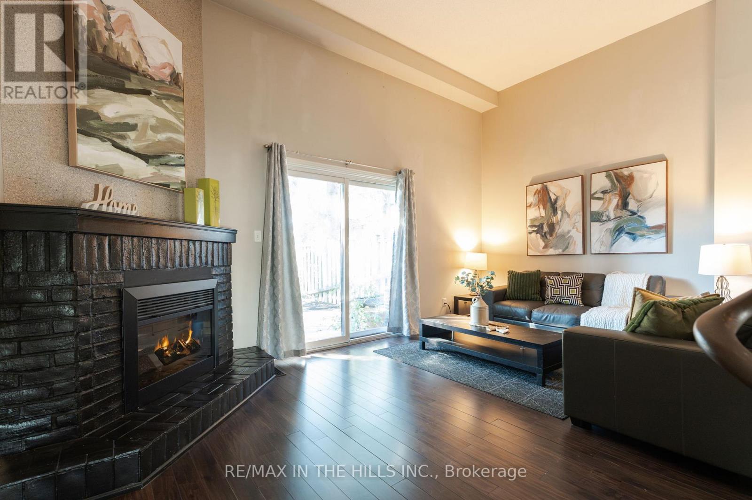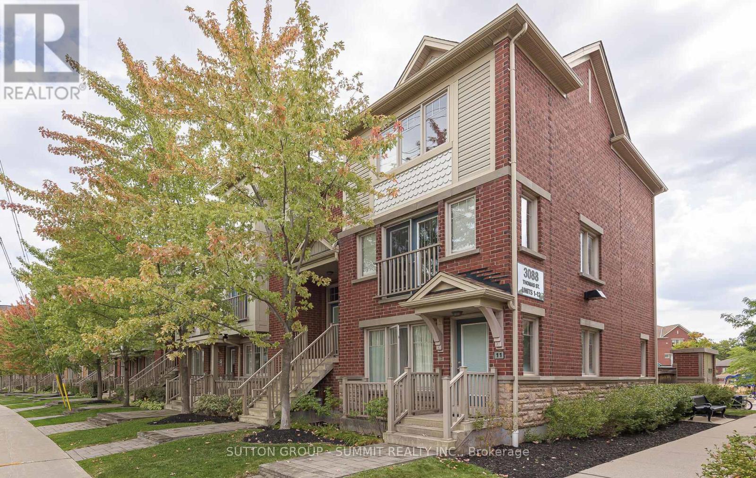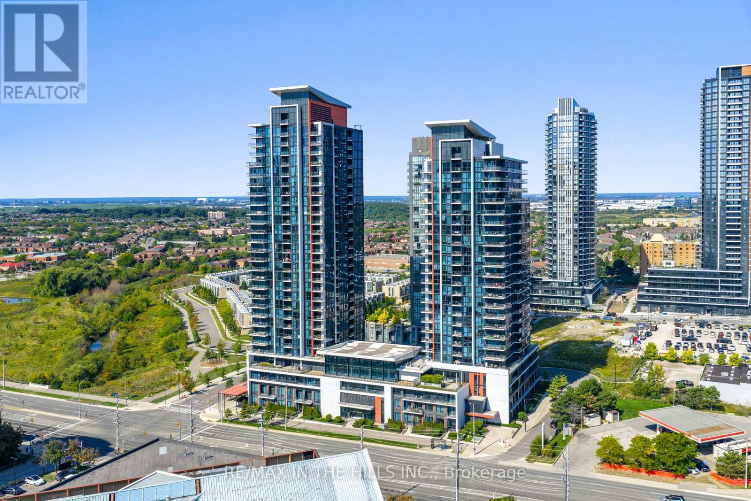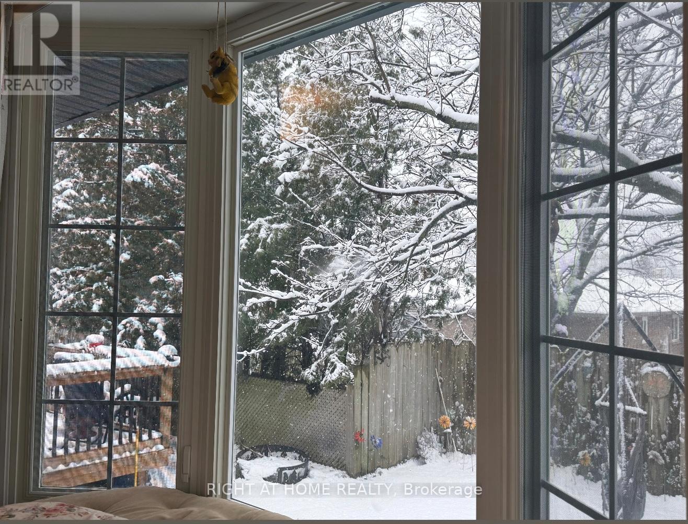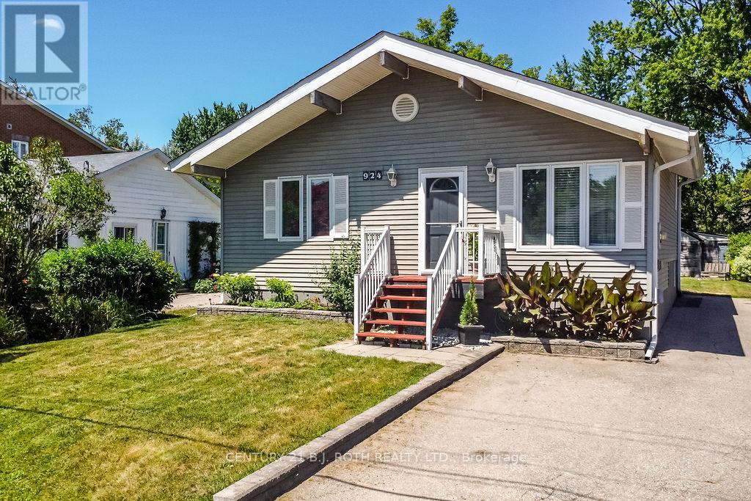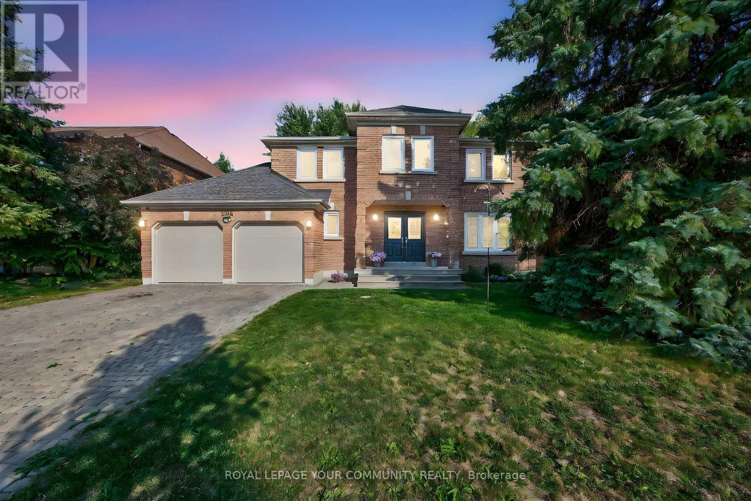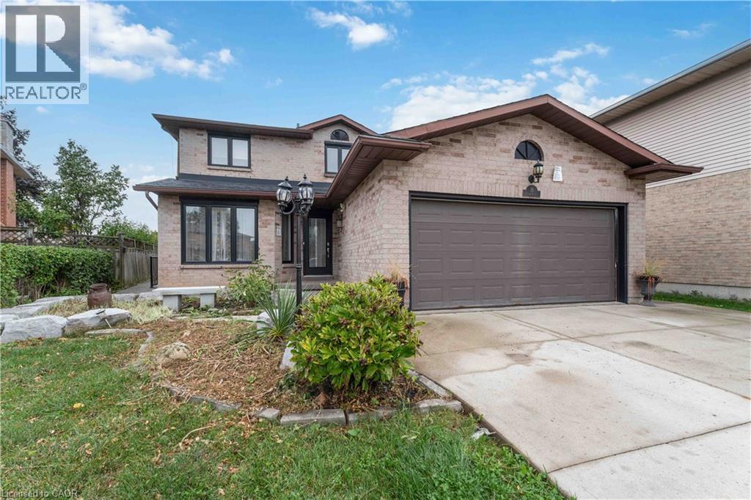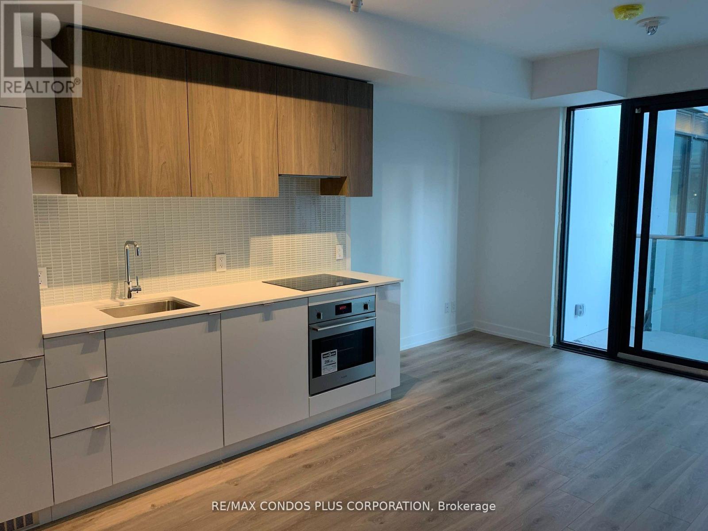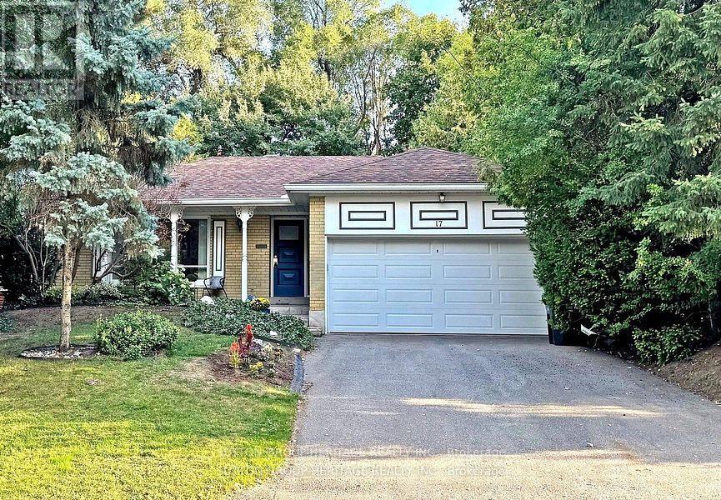- Home
- Services
- Homes For Sale Property Listings
- Neighbourhood
- Reviews
- Downloads
- Blog
- Contact
- Trusted Partners
4 Lapp Street
Toronto, Ontario
Discover this beautifully updated home in the highly sought-after **Stockyards** community. Featuring well-proportioned bedrooms with individual closets, this property offers both comfort and functionality. The spacious basement-with its **separate entrance** and **large above-grade windows**-provides exceptional potential for rental income, an in-law suite, or additional living space to suit your needs. Enjoy a bright **west-facing backyard**, perfect for creating your own outdoor oasis, plus convenient **parking off the laneway**.Located just a short walk to the Stockyards shopping district and the vibrant amenities along **St. Clair Ave W**, this home offers unbeatable convenience. Public transit is steps away, making it an ideal spot for commuters and those seeking central Toronto living. All appliances are included (staging furniture excluded).A fantastic opportunity for first-time buyers or investors looking for a home with income-generating possibilities.Incoming GO station at your doorstep in the near future (id:58671)
3 Bedroom
2 Bathroom
700 - 1100 sqft
Cityscape Real Estate Ltd.
57 - 3360 Council Ring Road
Mississauga, Ontario
Nestled in a mature, family-oriented neighbourhood, this spacious backsplit townhome blends comfort, character, and convenience. The thoughtfully designed layout boasts three generous bedrooms and two well-appointed bathrooms, creating a functional and inviting space for both daily living and entertaining. Warm dark wood-floors and towering ceilings infuse the home with warmth and natural light, while the separate living and dining areas offer a sense of distinction and flow. The expansive recreation room provides endless versatility whether envisioned as a media haven, home office, or playroom. From the main living area, walk out to a private patio that extends your living space outdoors, ideal for gatherings or quiet retreat. Fresh, timeless, and filled with charm, this residence is perfectly positioned just steps from parks, scenic trails, schools, transit, and every urban convenience. A wonderful opportunity in one of Mississauga's most established communities this home is truly a must-see. (id:58671)
3 Bedroom
2 Bathroom
1200 - 1399 sqft
RE/MAX In The Hills Inc.
1191 Grange Road
Oakville, Ontario
Welcome to 1191 Grange Rd. This 2 storey detached offers it's main feature as a rare LOT with a depth of over 210 plus ft! 4 bedrooms, 2 fireplaces, freshly renovated dine-in kitchen, professionally designed renovated bathrooms with plenty of character, triple glazed windows for great insulation retaining cool air in the summer and that cozy heat in the winter by the fireplace, main floor laundry making it easy to get the job done, and lastly leaving a blank canvas to design your own lower level and giving it a touch of your own to add to the character. This home sits on a quiet street with friendly neighbours, close to Schools, grocery shopping, restaurants, and most importantly quick access to major highways Q.E.W/403/407 to get anywhere in the GTA with speed. In my opinion this home is placed in one of the safest and best geographical located areas in Oakville for commute. (id:58671)
4 Bedroom
3 Bathroom
2000 - 2500 sqft
Royal LePage Signature Realty
8 - 3088 Thomas Street
Mississauga, Ontario
This stacked townhouse is located in one of the most popular neighborhoods in Mississauga; new quartz counter tops in kitchen and powder room; the main floor is installed with new pot lights; the property is freshly painted; spacious and practical layout; smooth ceiling on main floor, oak staircases leading from the main and garage entrances to the main floor and upper floor; 2 parking spaces (one in garage and one in driveway); two walk in closets in primary bedroom; two open balconies; close to shopping mall, public transit, school, place of worship, restaurants, banks, grocery store, library; just across from visitor parking and children playground; move in condition (id:58671)
3 Bedroom
3 Bathroom
1400 - 1599 sqft
Sutton Group - Summit Realty Inc.
2007 - 55 Eglinton Avenue W
Mississauga, Ontario
Situated in the heart of Mississauga's vibrant City Centre, this rarely offered immaculate 2-bedroom, 2-bathroom residence on the 20th floor offers unobstructed panoramic skyline views. Flooded with natural light through floor-to-ceiling windows, this turn-key suite showcases a seamless blend of comfort and sophistication. A thoughtfully designed layout provides both privacy and flow, with a walk-out to a private balcony where stunning vistas and complete seclusion await. The primary suite features a spa-inspired 4-piece ensuite, while the second bedroom is complemented by a full bathroom, ideal for guests or family. Residents enjoy access to world-class amenities, including a 24-hour concierge, fitness centre, indoor pool, sauna, party room, and guest suites. Perfectly situated with the future Hurontario LRT stop at your doorstep and just minutes to Square One, dining, parks, schools, and major highways this rare offering is not to be missed. (id:58671)
2 Bedroom
2 Bathroom
900 - 999 sqft
RE/MAX In The Hills Inc.
20 Cardiff Court
Whitby, Ontario
Location location location! Welcome home to your stunning cottage in the city retreat! Located at the end of a quiet child friendly court this tastefully decorated open concept 3 bedroom 2 bath bungalow is spacious bright and has all the country style charm while being walking distance to all the amenities including grocery stores, shoppers drug mart , vet clinic, doctors offices, gyms, & restaurants. For those with children top rated schools such as West Lynde public school, Henry St.high school and st Marguerite's Catholic school are all within walking distance connected by Central Park . The Master bedroom boasts a custom bay window with tranquil views of the backyard. The Kitchen has been fully renovated with a custom traditional hood vent, brass cabinet hardware, stainless steel fridge, stove and a custom porcelain farm style sink. The Dining room leads out to a spacious deck and private backyard that features an above ground pool and various fruit trees. The spacious open basement also has a separate entrance. This country cottage in the city can be your new zen retreat. Don't miss out on a great opportunity to own this charming bungalow in the growing west Lynde neighbourhood where many new families are calling home. Furnace and AC regularly serviced Roof (2022) (id:58671)
4 Bedroom
2 Bathroom
1100 - 1500 sqft
Right At Home Realty
924 Vicrol Drive
Innisfil, Ontario
Enjoy the best of lakeside living with deeded access to the exclusive Alcona Beach Club, featuring two private beaches, a boat launch, and live music on long weekends! This charming home offers a lake view from the front porch, perfect for morning coffee or evening sunsets. Step inside to a bright, open-concept living space with a 12-ft cathedral ceiling in the main living room, adding a grand and airy feel. The kitchen boasts elegant maple cabinets and porcelain tile flooring, with a walkout to a spacious back deck also accessible from the primary bedroom. Don't miss this rare opportunity for private beach access and cottage-style living just steps from Lake Simcoe. (id:58671)
3 Bedroom
2 Bathroom
700 - 1100 sqft
Century 21 B.j. Roth Realty Ltd.
684 Exceller Circle
Newmarket, Ontario
Discover this inviting home located on a quiet street in the prestigious Stonehaven subdivision, perfectly situated on a very large lot with a spacious backyard, ideal for future pool installation. The extensive yard features a brand-new back deck, offering a private outdoor space surrounded by mature trees and a secure fence. Inside, the home boasts spacious rooms filled with natural light, including a large kitchen and breakfast area that opens onto the back deck-perfect for gatherings with family and friends. The kitchen also overlooks the family room area, enhancing the home's warm and welcoming atmosphere. The spacious master bedroom, complete with an ensuite bathroom, serves as a comfortable retreat. This is a well-maintained home and carpet free. Conveniently located just steps from local schools, this property also offers quick access to Highway 404, as well as a variety of restaurants, parks, and all essential amenities. Don't miss out on the opportunity to make this charming home in Stonehaven your own! (id:58671)
4 Bedroom
3 Bathroom
2500 - 3000 sqft
Royal LePage Your Community Realty
29 Tollgate Mews
Toronto, Ontario
This property is ideally situated just minutes away from the scenic Bluffers Park, the picturesque Doris McCarthy Trails, and convenient transportation options, including the GO Station and TTC services. This exceptionally bright and spacious freehold townhome boasts a thoughtfully designed layout and has been meticulously maintained, making it a perfect choice.Nestled within a highly sought-after neighbourhood, residents enjoy easy access to essential amenities, including local hospitals and reputable schools, ensuring both comfort and convenience. The home features inviting front and rear balconies, providing idyllic spaces for outdoor relaxation or morning coffee.A separate entrance leads to the fully equipped basement, which includes a well-appointed three-piece washroom, offering additional privacy and functionality. Convenient access to the garage from the basement enhances the practicality of this home. Set within a secure community characterized by its peaceful atmosphere and private enclave, this residence is not only a retreat from the hustle and bustle of city life but also presents a remarkable opportunity for prospective buyers seeking a blend of comfort, convenience, and community. (id:58671)
4 Bedroom
4 Bathroom
1100 - 1500 sqft
RE/MAX Hallmark Realty Ltd.
15 Anita Court
Hamilton, Ontario
Welcome to 15 Anita Court, where timeless elegance meets modern comfort. Set on a peaceful cul-de-sac, this warm and inviting brick residence offers the perfect blend of comfort and opportunity, featuring one of the largest and deepest lots in the neighbourhood along with a basement apartment that provides excellent income potential. Step inside to discover exceptional craftsmanship and refined finishes throughout. The spacious 4-bedroom main level features a stunning spiral staircase with custom spindles, gleaming hardwood, and elegant tile flooring. The chef-inspired kitchen is designed for both everyday living and entertaining, offering an oversized breakfast island and a bright eat-in area. The primary suite is a serene retreat, complete with a spa-like ensuite, a glass-enclosed shower, and a freestanding soaker tub. Outdoors, the expansive backyard is beautifully landscaped with a poured concrete patio perfect for hosting gatherings or relaxing in privacy. The fully separate basement apartment features its own private entrance, 3 bedrooms, a full bath, kitchen, living area, and laundry. Ideal for extended family, guests, or steady rental income, it's currently rented for $2,000/month plus 25% utilities. Located close to major highways, Lime Ridge Mall, YMCA, library, schools, and parks, this home offers the perfect balance of privacy and convenience. (id:58671)
7 Bedroom
4 Bathroom
3114 sqft
Homelife Landmark Realty Inc.
726 - 726 Roehampton Avenue
Toronto, Ontario
Perfectly square 1 bedroom with wall to wall windows and plenty of natural light on the quiet courtyard side of the building. Top floor of this part of building-no units above you like a penthouse. One of the best buildings at Yonge and Eglinton with fantastic amenities including rooftop pool, massive gym, golf simulator and much more. (id:58671)
1 Bedroom
1 Bathroom
0 - 499 sqft
RE/MAX Condos Plus Corporation
17 Brenham Crescent
Toronto, Ontario
Welcome To This Rare And Spacious Four-Bedroom, Three Bath Bungalow, Lovingly Cared For By Owner Of More Than 50 Years. Situated On A Premium 50x157 Ft. Fully Fenced Lot, This Home Offers Privacy And Tranquility On A Cul-De-Sac Of Just Three Quiet Streets With No Through Traffic. Ideally Situated Just Off Bayview Avenue, This Prime Location Combines Peaceful Suburban Living With Unbeatable Access To Nearby Amenities. Nicely Set Back From The Road, The Home Features A Sloping Yard With Gardens, A Charming Covered Porch, And A Large Private Driveway With Parking For Four Vehicles (No Sidewalk) Leading To The Double Car Garage. The Totally Private And Fully Fenced Backyard Is A Spacious Nature Filled Oasis, Complete With Multiple Patios For Relaxing And Entertaining, Gardens Galore And Picturesque Garden Shed. Inside, The Main Level Boasts An L-Shaped Living And Dining Area With A Large Picture Window Overlooking The Front Yard And A Woodburning Stone Fireplace. The Dining Room Offers A Walkout To The Private Backyard Patio And Walkthrough To The Bright Eat-In Kitchen With Pantry Storage. Completing The Main Floor Is A Hallway Leading To The Four Generously Sized Bedrooms Including A Large Primary Suite, Easily Fitting A King-Sized Bed, Plus Two-Piece Ensuite And A Big Walk-In Closet. Completing This Area Is The Updated Main Bath Featuring A Soaker Tub And Modern Euro-Style Cabinetry. The Finished Lower Level Is Accessed Via A Bright Window-Enclosed Staircase With A Separate Side Entrance-Perfect For Multi-Generational Living Or Rental Potential. This Level Includes A Separate Family Room With New Laminate Flooring And A Second Stone Fireplace, An Opened-Up Recreation/Games Area Also With New Laminate Flooring, A Versatile Bedroom/Gym With Closet And Separate Storage Room, Laundry/Utility Area And A Newly Renovated Three-Piece Bathroom. With Numerous Updates Throughout (See Att List), This Move-In-Ready Home Offers Endless Possibilities In A Highly Desirable Location!! (id:58671)
5 Bedroom
3 Bathroom
1100 - 1500 sqft
Sutton Group-Heritage Realty Inc.

