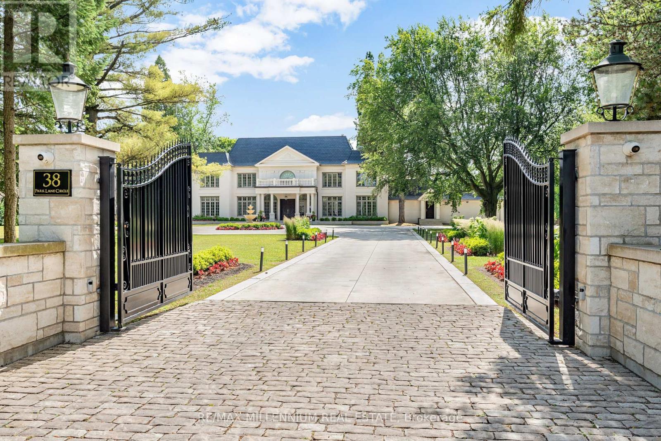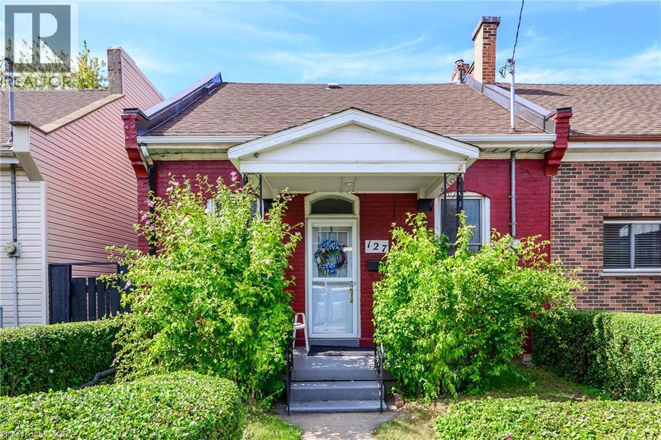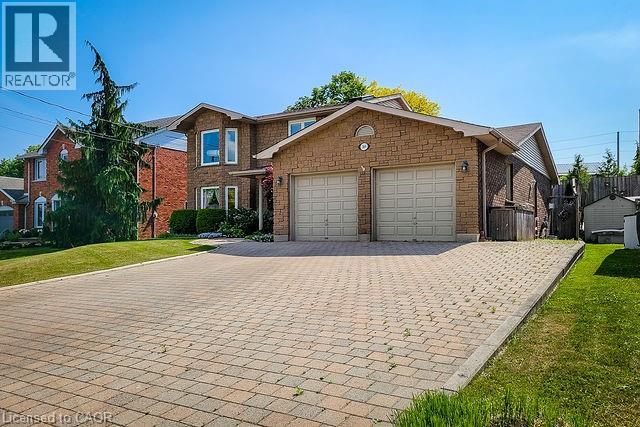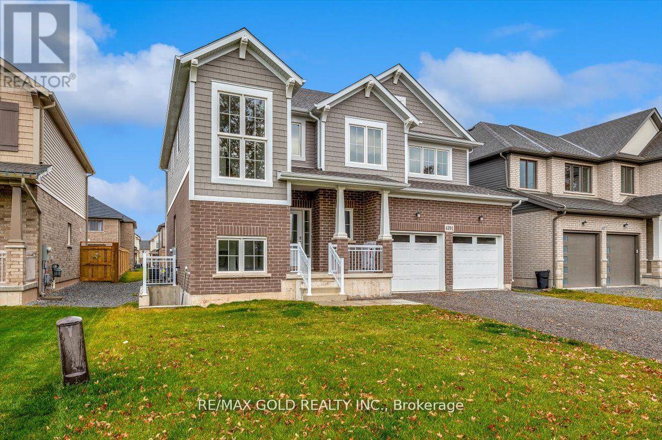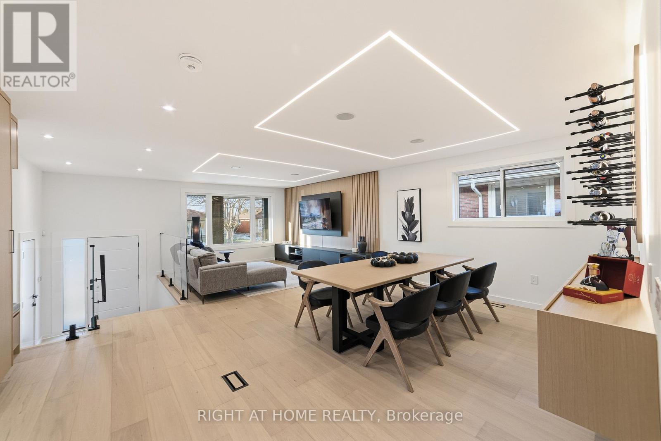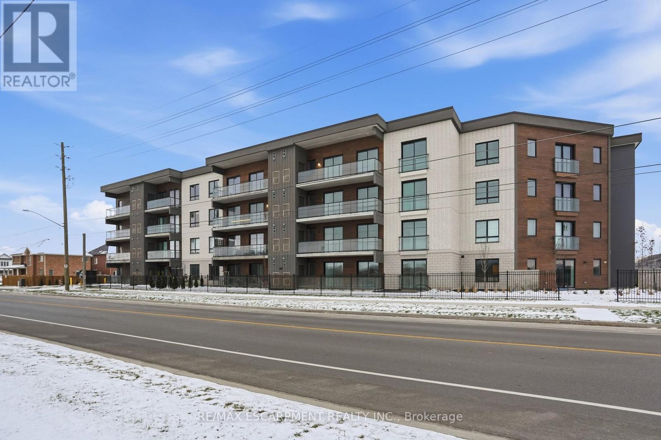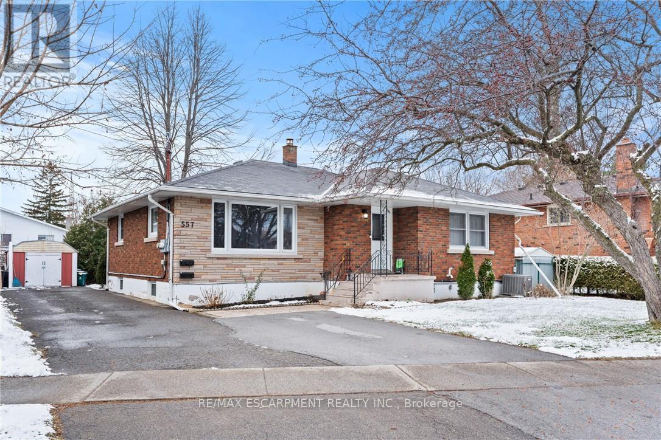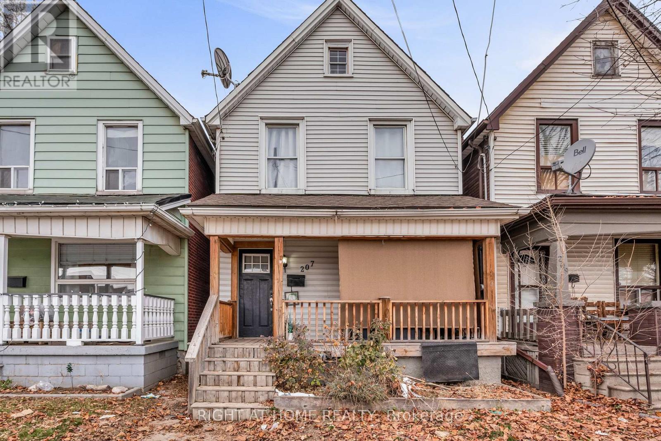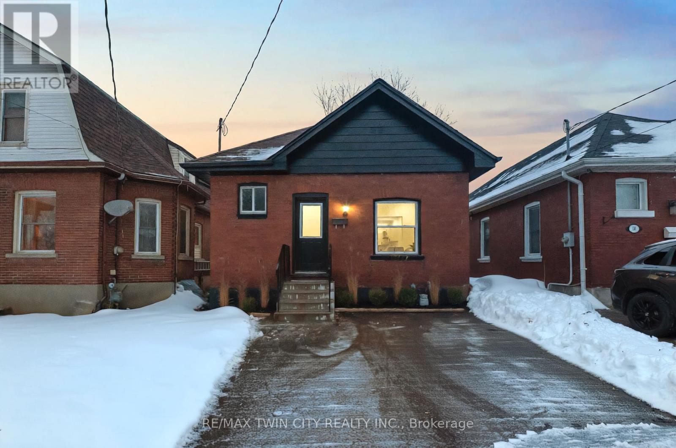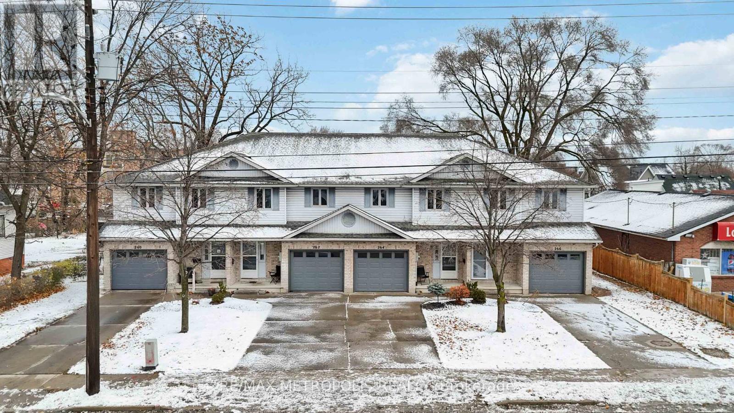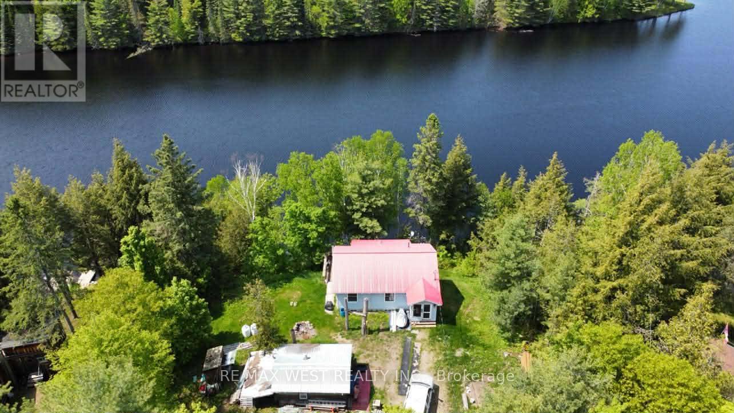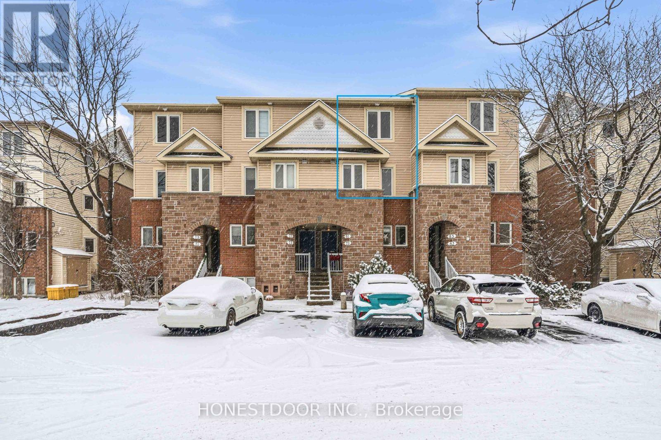- Home
- Services
- Homes For Sale Property Listings
- Neighbourhood
- Reviews
- Downloads
- Blog
- Contact
- Trusted Partners
38 Park Lane Circle
Toronto, Ontario
A Rare Offering in Toronto's Most Illustrious Enclave 'The Bridle Path'~ Welcome to a once-in-a-generation opportunity to own a gated mansion in the heart of Toronto's most prestigious and ultra-exclusive community. Set on 2.5 acres of pristine, tree-lined tableland with prime south-west exposure, this magnificent estate is nestled within a private garden oasis of unmatched beauty and scale. Fully transformed from top to bottom, the residence is a masterclass in refinement and grandeur a rare architectural triumph that offers both prestige and privacy at the highest level. Inside, this majestic estate unveils cathedral-height marble foyers, open-concept principal rooms designed for elegant entertaining, and meticulously curated finishes that speak to master craftsmanship throughout. The private master suite is its own sanctuary, complete with a sitting lounge, dressing room, and spa-inspired ensuite. The home also boasts a dramatic indoor pool under soaring ceilings, sauna, full kitchen, and a rare, attached two-bedroom coach house ideal for guests, staff, or extended family. A true estate in every sense, this property sits among international celebrities and corporate magnates, offering unrivalled privacy, stature, and prestige. Steps to the city's top private schools and minutes from downtown, this residence is more than a home it's a coveted status symbol in Canadas most iconic neighbourhood. This is a rare chance to join the upper echelon of Toronto's elite. (id:58671)
13 Bedroom
10 Bathroom
5000 - 100000 sqft
RE/MAX Millennium Real Estate
RE/MAX Realtron Realty Inc.
127 East Avenue N
Hamilton, Ontario
Discover the perfect blend of charm and convenience in this inviting 3-bedroom, 2-bath semi-detached home in Hamilton’s vibrant Landsdale neighbourhood. From the street it resembles a cozy cottage, but step inside to over 1,300 sq. ft. of bright, airy living space with soaring ceilings that create a spacious feel. The home features an insulated sunroom, ideal for year-round enjoyment, a fenced backyard for kids, pets, or entertaining, and the rare bonus of two parking spots. Landsdale is a community on the rise, known for its mix of historic character and urban energy. You’ll love being just minutes from Hamilton General Hospital, local restaurants, cafés, shops, and galleries, including the Hamilton Art Gallery and James St N, with everything accessible by foot or bike thanks to the neighbourhood’s walkable, bike-friendly design. Whether you’re a young professional seeking proximity to downtown or a growing family looking for a home with space, character, and community, this property offers the best of both worlds. (id:58671)
3 Bedroom
2 Bathroom
1316 sqft
Royal LePage State Realty Inc.
369 Haller Place
Haldimand County, Ontario
Located on a quiet court, this home offers excellent access to Hamilton, the International Airport, and the Amazon distribution centre. It is situated in a well-established, family-friendly community with over 2,000 homes developed in the past decade. The main floor features a spacious layout and a private backyard with no direct sightlines to neighbouring properties. Enjoy peaceful natural views from the sunroom. The finished basement offers brand-new carpet, a 3-piece bathroom, an exercise room, two additional bedrooms, and ample storage. This well-maintained property includes a 35-year roof, a high-efficiency furnace and air conditioner, and a central vacuum system. Additional features include four bay windows and four ceiling fans, enhancing comfort and energy efficiency year-round. Located on the north side of the Grand River, this home avoids traffic from the Argyle Bridge while providing convenient access to Hamilton and major highways. An excellent option for families seeking the local high school, McKinnon Park Secondary School. (id:58671)
5 Bedroom
4 Bathroom
2079 sqft
1st Sunshine Realty Inc.
4391 Willick Road
Niagara Falls, Ontario
Welcome to one of the best neighborhoods in the City of Niagara Falls! This beautifully maintained 2021-built, 2,550 sq. ft. upgraded home by Mountainview Homes sits facing acreage lots and is located just minutes from the beautiful Welland River and a short drive to the mesmerizing Falls view. This premium property offers 4 spacious bedrooms, a loft, and 2.5 baths on a 50 x 111 ft lot, with nearly $50K in upgrades. Features include a separate entrance to the basement, drawings for a legal basement apartment, extended 9-ft basement height, two upgraded basement windows, and kitchen, laundry, and bathroom rough-ins-perfect for future income potential. The upper level boasts an excellent floor plan with generously sized bedrooms and a bright loft area. The upgraded kitchen features granite countertops and stainless steel appliances. Step into the backyard and enjoy a dedicated BBQ gas line-perfect for easy summer grilling. A stunning, move-in-ready home in a highly sought-after location-ideal for families and investors alike! (id:58671)
4 Bedroom
3 Bathroom
2500 - 3000 sqft
RE/MAX Gold Realty Inc.
146 Kenora Avenue
Hamilton, Ontario
Not your typical bungalow - Rare modern transformation bungalow! Significant investment, hundreds of thousands spent into all updates & finishes, luxurious elegant open-concept living spaces. Premium custom upgrades throughout. New plumbing, electrical, drywall, roof, windows, doors, flooring, kitchens, baths, and much more. The flexible layout allows conversion into two potential independent suites, each with separate entrances, private laundry, and its own alarm security system - ideal for extended family or generating additional income. Designer kitchens showcase sleek cabinetry, high quality quartz counters, matching backsplash, and s/s appliances. Spa-inspired bathrooms feature smart heated toilets, frameless glass showers, and generous storage. Every detail stands out: solid-core doors, recessed linear LEDs, pot lighting, high-end millwork, spacious bedroom custom wardrobes with built-in drawer system, engineered hardwood, and bright above-grade lower-level windows. Even the garage has been transformed with new drywall, ceiling, tiled flooring, electric heating, hexagon LED lighting, a new door, and side access. Outside, enjoy beautiful curb appeal, a large backyard, lower walk-up access, new fence, extra-wide driveway, extra parking spaces, and exterior cameras. Steps to Eastgate Square Mall and minutes to Starsky Fine Foods, GO Station, QEW, and more. Must see in person. Watch 3D Virtual Tour & book a visit! (id:58671)
4 Bedroom
3 Bathroom
1100 - 1500 sqft
Right At Home Realty
311 - 7549a Kalar Road
Niagara Falls, Ontario
Introducing the one and only Marbella! This stunning two-bedroom two-bathroom condo offers 763 square feet of contemporary living space. Nestled in Niagara Falls, this unit offers a uniquely alluring quality of life. Surrounded by renowned vineyards, theatres, and festivals as well as scenic trails along the Niagara Escarpment, the location is as beautiful as it is convenient. The condo is equipped with vinyl plank flooring, LED lighting, a luxurious Nobilia kitchen, boasting beautiful quartz counters, and high end Liebherr and AEG appliances ($20,000 value). The bathrooms have glass showers and quartz vanities. A bonus to this unit is that it features a same floor storage locker ($7,500 value), an underground parking space ($50,000 value), and full TARION Warranty. For relaxation and entertainment, there's a stylish party room complete with a fireplace, a large-screen TV, a kitchen and outdoor patio. Fitness enthusiasts will love the gym/yoga room while bike storage, parcel delivery boxes, Electric vehicle chargers, car wash bay and pet wash station add extra convenience. Located near the new hospital, Costco, shopping and food options and quick highway access making it the perfect place to live, work, and play. RSA. (id:58671)
1 Bedroom
1 Bathroom
5000 - 100000 sqft
RE/MAX Escarpment Realty Inc.
557 Lake Street
St. Catharines, Ontario
Welcome to 557 Lake St - a well-kept, income-generating 2-family home in the highly convenient north end of St. Catharines. This solid property features two spacious 3-bedroom units-one on the main level and one on the lower level-each offering generous living space and modern updates. The layout also allows the home to be easily converted back into a single-family residence if preferred, giving you exceptional flexibility. Step inside to find tastefully renovated interiors, including updated kitchens with stone countertops, refreshed bathrooms, and clean, contemporary finishes throughout. Bright, functional layouts make both units appealing to families and long-term tenants. With two separate hydro meters, each household manages its own usage-a great feature for investors. Both units are currently leased to families, providing immediate, steady rental income. Perfectly located near shopping, parks, transit, and top-rated schools including Eden High School, St. Francis Catholic Secondary, Parnall PS, Dalewood PS, and École Élémentaire L'Héritage, this property offers the ideal blend of convenience, size, and value. Whether you're expanding your rental portfolio, seeking a multi-family living solution, or wanting a home that can easily be returned to single-family use, 557 Lake St is a fantastic opportunity worth exploring. (id:58671)
6 Bedroom
3 Bathroom
1100 - 1500 sqft
RE/MAX Escarpment Realty Inc.
207 Lottridge Street
Hamilton, Ontario
Welcome home to the perfect blend of elegance and comfort in this 3 bedroom, 1 bathroom, two-story residence, recently renovated home with finished basement. From the moment you enter, you'll be captivated by the open-concept design, seamlessly connecting a modern kitchen to a spacious dining and living area. Step out onto a private deck, cleverly shielded for utmost privacy, perfect for serene mornings or evening gatherings. The primary bedroom is impressively spacious, offering ample room for your personal touches and relaxation. This residence comes turn key and move in ready. (id:58671)
4 Bedroom
2 Bathroom
700 - 1100 sqft
Right At Home Realty
12 Carlyle Street
Brantford, Ontario
Welcome to 12 Carlyle Street in the City of Brantford. This beautifully renovated 3-bedroom, 2-bathroom solid brick bungalow has been updated from top to bottom and is truly move-in ready. The home features a bright, open-concept layout complete with a brand-new kitchen with a breakfast peninsula, a dedicated dining area, a separate living room, over 1300 sqft of living space and the convenience of main-floor laundry. Recent updates include a new roof, windows, 100-amp breaker panel, luxury vinyl plank flooring throughout, new doors, and more. Located in the family-friendly Old West Brant neighbourhood, this home is close to all amenities-multiple grocery stores, shopping, restaurants, quality schools, parks, Starbucks, and miles of scenic walking, hiking, and biking trails along the Grand River. Enjoy the spacious patio overlooking the large backyard-perfect for entertaining on warm summer evenings. Don't miss your chance to view this stunning home. Schedule your showing today! (id:58671)
3 Bedroom
2 Bathroom
700 - 1100 sqft
RE/MAX Twin City Realty Inc.
260-266 London Road
Sarnia, Ontario
CALLING ALL INVESTORS, TIME TO MAKE YOUR CHRISTMAS PURCHASE! THESE WELL MAINTAINED 4 ROW BRICK TOWNHOUSES ($350K A DOOR)OFFER THE IDEAL BLEND OF COMFORT & CONVENIENCE , EACH ONE FEATURING AN ATTACHED SINGLE CAR GARAGE, A SPACIOUS FLOOR PLAN,AND A CENTRAL LOCATION. 3 SPACIOUS BEDROOMS WITH 2 BATHROOMS IN EACH (1-2 PC & 1-4 PC), WALK IN CLOSETS, 4-STOVES,REFRIGERATORS & BUILT-IN DISHWASHERS. HI-EFFICIENCY FURNACES & CENTRAL AIR THROUGHOUT. FRESHLY PAINTED, NEW FLOORING &CARPET, ALL VINYL CLAD WINDOWS & ROUGHED IN FOR 3 PC. BATH IN LOWER LEVELS. PATIO DOORS OFF DINING ROOMS TO DECKS.PERFECTLY SUITED FOR LOW-MAINTENANCE LIVING NESTLED IN A SOUGHT AFTER LOCATION NEAR THE DOWNTOWN, WATERFRONT,SHOPPING, DINING & MAJOR TRANSIT. ADD THESE 4 TOWNHOUSES TO YOUR REAL ESTATE PORTFOLIO TODAY! (id:58671)
3 Bedroom
2 Bathroom
1100 - 1500 sqft
RE/MAX Metropolis Realty
6113 Centennial Drive
Greater Madawaska, Ontario
Nestled at the very end of a quiet street, this rare three-level walkout cottage offers the ultimate year-round retreat on stunning Centennial Lake. Boasting an impressive 170 ft of pristine shoreline, this property delivers panoramic water views, incredible swimming, boating, and some of the most beautiful sunsets in the valley. Centennial Lake is known for its deep, clean waters, excellent fishing, and rugged natural beauty surrounded by untouched forest-making it one of Eastern Ontario's most sought-after four-season destinations.The home features three walkout levels that seamlessly connect indoor living with the outdoors, giving you easy access to the lake from every floor. Outside, you'll find a solid shop on the property-perfect for storage or workshop space-complete with a newer metal roof. The cottage itself is also upgraded with a newer metal roof, newer furnace, and an owned hot water tank for low-maintenance comfort.Ideally located just 1.5 hours to Ottawa or approximately 3 hours to the GTA, this property is also a short drive to Calabogie for skiing, dining, and adventure. Snowmobile enthusiasts will love the incredible trail networks nearby, offering unmatched winter fun right from your doorstep.A truly special offering on one of the region's most beautiful lakes-experience four-season living. (id:58671)
3 Bedroom
2 Bathroom
700 - 1100 sqft
RE/MAX West Realty Inc.
81 Strathaven Private
Ottawa, Ontario
Visit the REALTOR website for further information about this Listing. Welcome to 81 Strathaven Private, a bright and spacious 2-bedroom plus large den stacked townhome located in a quiet pocket of Cyrville. The versatile den offers excellent flexibility and can easily be used as a third bedroom, office, or playroom to suit your needs. This home backs directly onto Ken Steele Park, providing no rear neighbors, exceptional privacy, and peaceful green views year-round. Two parking spaces are included with the unit, offering valuable convenience ,flexibility and ability to rent out for extra monthly income. The main level features an open-concept layout with outstanding natural light, updated laminate and ceramic flooring, and a modern floating staircase. The kitchen includes quartz countertops, new sinks, updated fixtures, and an added coffee station/pantry for extra storage. The upper level offers two well-sized bedrooms, a full bathroom, and convenient in-unit laundry with vinyl flooring. This location is ideal for anyone seeking quick access to downtown. The property is approximately a 15-minute bike ride or a 10-minute drive to the core. Cyrville LRT Station is a short 10-minute walk away, and the nearby Aviation Parkway provides excellent routes for biking, jogging, and commuting. Highway 417, St-Laurent Shopping Centre, Costco, Gloucester Centre, Cineplex, Adonis, Decathlon, and numerous amenities are all just minutes away. Parks, trails, and greenspace surround the community. The condo corporation is well-managed with a healthy reserve fund. Monthly condo fees are $366 and include water. (id:58671)
2 Bedroom
2 Bathroom
1200 - 1399 sqft
Honestdoor Inc.

