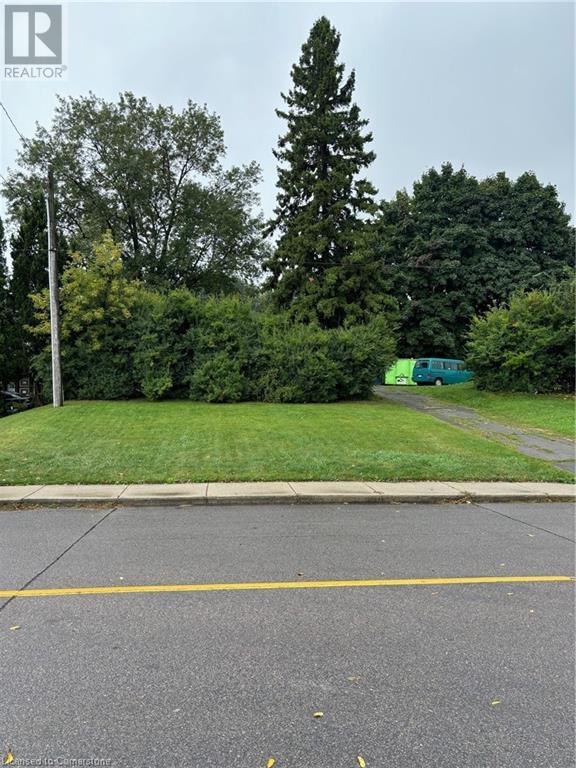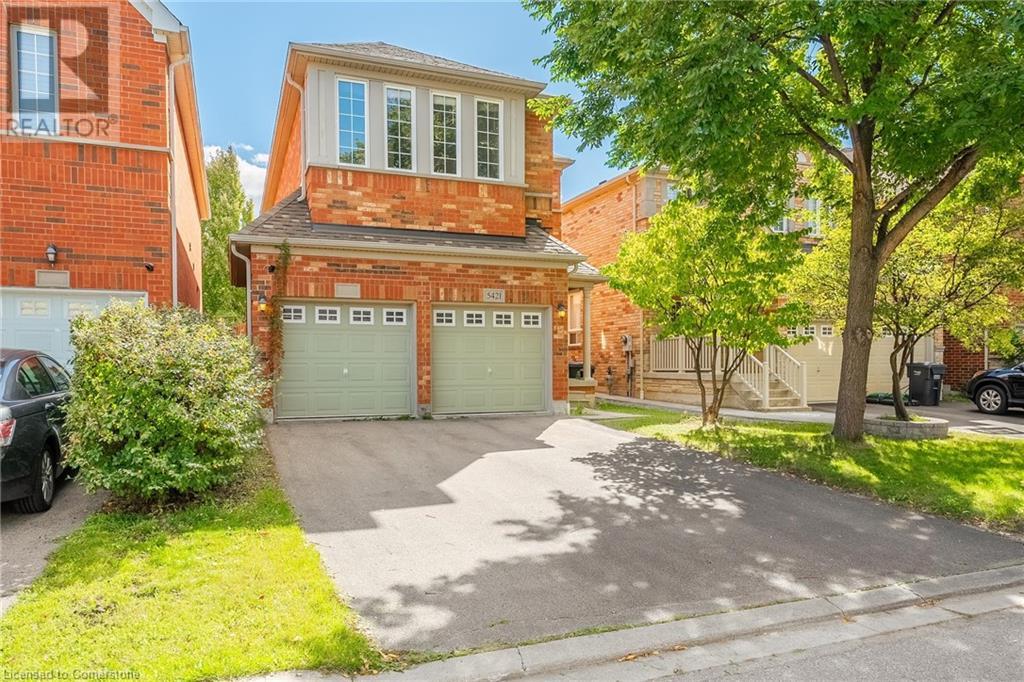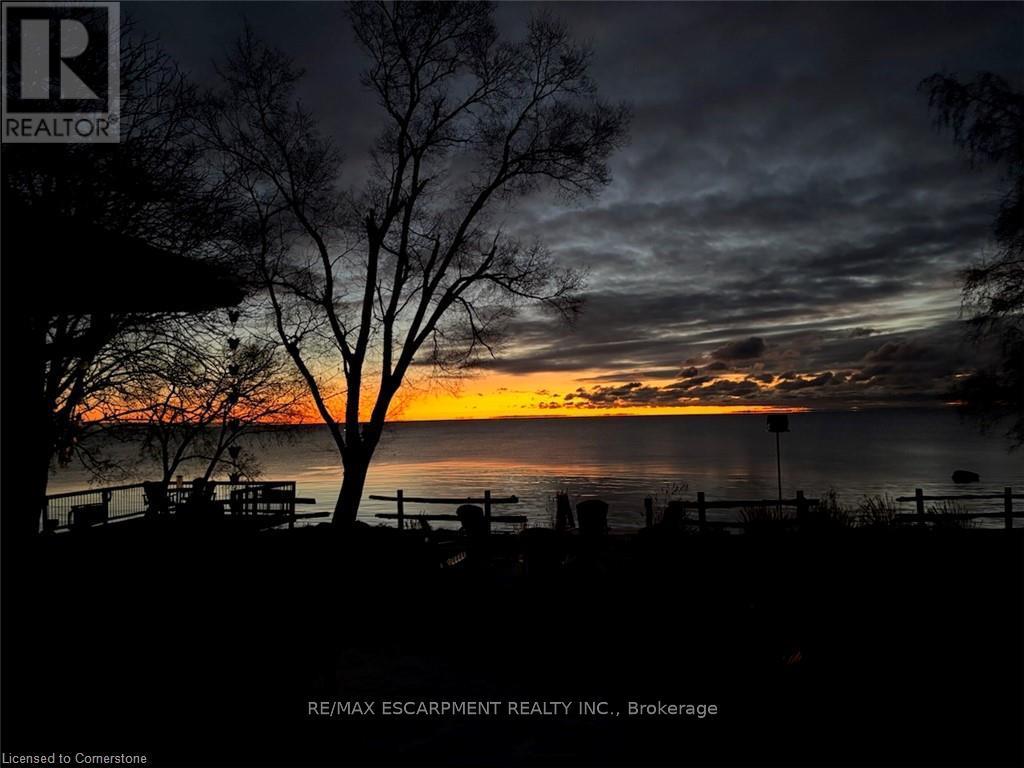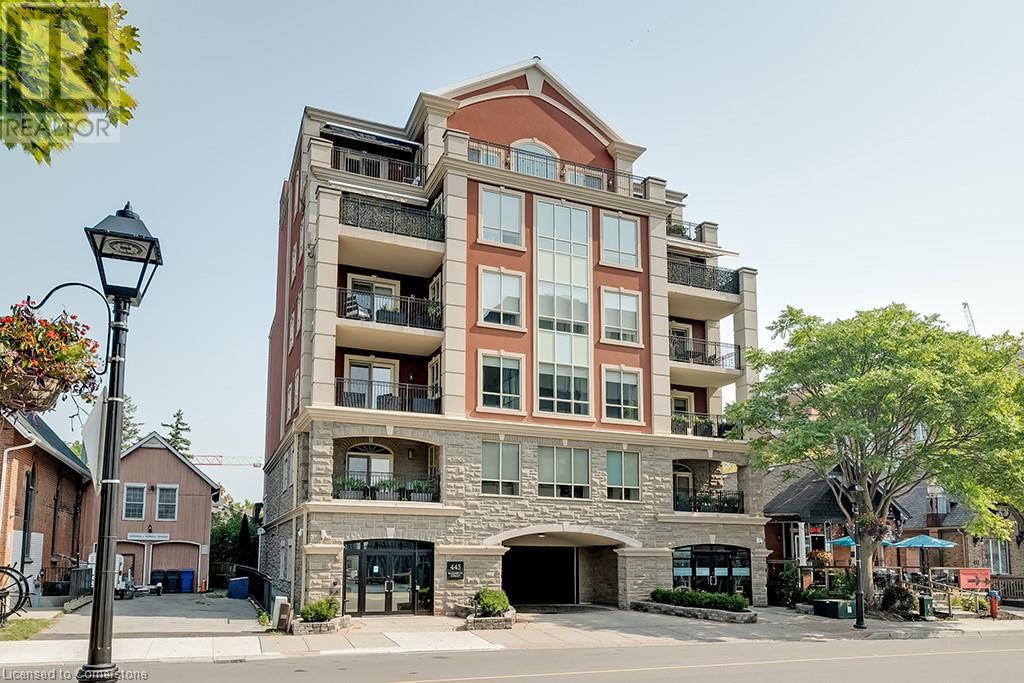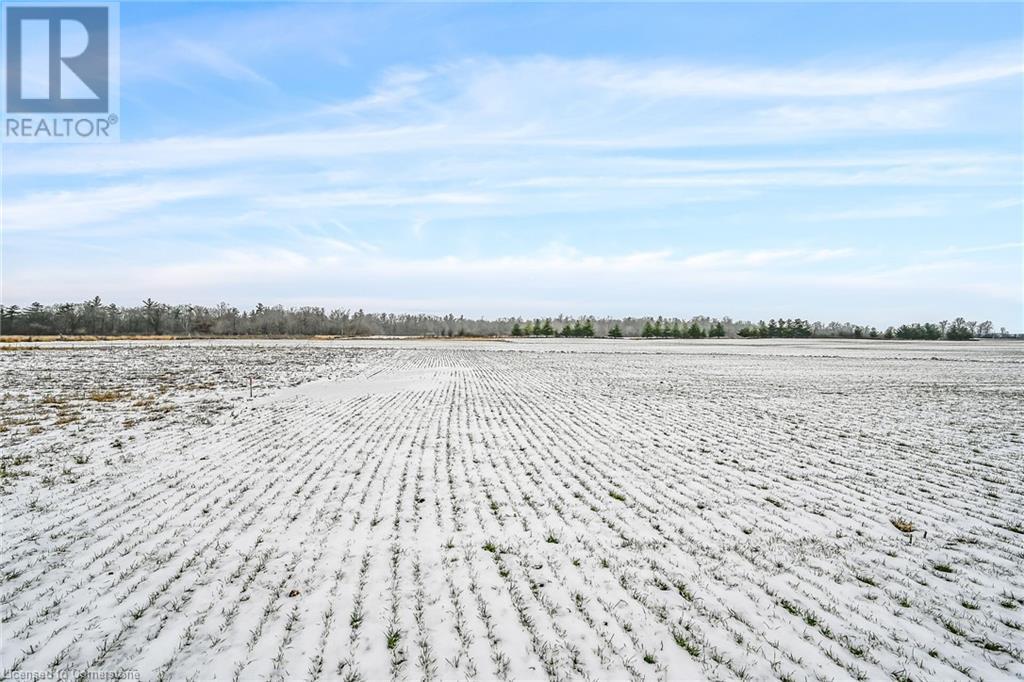- Home
- Services
- Homes For Sale Property Listings
- Neighbourhood
- Reviews
- Downloads
- Blog
- Contact
- Trusted Partners
47 Alderney Avenue
Hamilton, Ontario
This exquisitely renovated detached home presents a rare opportunity with two luxurious washrooms on the main floor, offering ultimate convenience and comfort. Bathed in natural light and accented by sleek pot lights, this bright and airy home showcases elegant engineered hardwood floors in stunning colour. Each meticulously crafted washroom boasts high-quality finishes, showcasing modern elegance. The spacious master bedroom opens to a private deck leading to the backyard, creating a seamless indoor-outdoor flow or savouring your morning coffee. With a separate side entrance, this property offers an exceptional investment opportunity for creating an income-generating rental unit in the spacious 2-bedroom, 1-bathroom basement. Outside, a spacious backyard features a private pool surrounded by mature trees, providing a tranquil and private oasis for relaxation and entertainment. (id:58671)
5 Bedroom
3 Bathroom
Homelife Silvercity Realty Inc.
Ptlt 10 Con 1 Albion
Caledon, Ontario
Feast your eyes on this lovely 5 acre Land Parcel. Located in one of Caledon's fastest growing neighborhoods. Strategic location just south of King Street. Potential future employment area of Peel Region. Close to the new proposed Highway 413. (id:58671)
RE/MAX Premier Inc.
3 Somerville Avenue
Toronto, Ontario
Welcome to 3 Somerville Ave. This Charming 4 + 1 Bedroom Detached Home is Nestled in a Quiet, Leafy Pocket of Mount Dennis. Spacious Principal Rooms are Bathed with Ample Natural Light; the Perfect Space for Family Gatherings and Everyday Comfort. The Basement has Income Potential with a Separate Entrance and reasonable ceiling height. Much Admired Perennial Gardens Give this Home Great Curb Appeal. Steps to Pearen Park and Eglinton Flats, Shopping and the New Mount Denis LRT Station. **** EXTRAS **** Front Pad Parking. Detached Garage in Backyard. (id:58671)
5 Bedroom
3 Bathroom
Wright Real Estate Ltd.
269 Sanatorium Road
Hamilton, Ontario
Builder opportunity, large double wide, double deep lot with two separate municipal services brought to lot line. Single family homes on both sides of property and a cemetery abuts the rear of property. Buyer to do own due diligence for severance, lot usage and potential future usage. (id:58671)
Realty Network
5421 Bestview Way
Mississauga, Ontario
Discover the perfect blend of comfort, style, and convenience at 5421 Bestview Way, nestled in one of Mississauga's most sought-after neighborhoods. This beautifully maintained home offers an ideal setting for families, with its prime location providing easy access to highways, top-rated schools, and picturesque parks. Enjoy the tranquility of suburban living while being just moments away from the bustling city amenities. As you step inside, you’ll be greeted by a warm and welcoming atmosphere, enhanced by an abundance of natural light that floods the living spaces. The spacious bedrooms offer ample room for rest and relaxation. The master suite is a true retreat, boasting generous closet space and an en-suite bathroom for added privacy and comfort. Adjacent to the kitchen, the dining area seamlessly flows into a cozy family room, creating an ideal space for gatherings and quality time with loved ones. One of the standout features of this home is the fenced-in yard, offering a private outdoor oasis where you can relax and unwind. Whether you’re hosting a barbecue, gardening, or simply enjoying a quiet evening under the stars, this space is perfect for all your outdoor activities. Children and pets will love the secure environment, giving you peace of mind as they play and explore. The location of 5421 Bestview Way is truly unbeatable. Situated in a family-friendly community, you’ll find yourself within walking distance to some of the best schools in Mississauga. Numerous parks and recreational facilities are nearby, providing endless opportunities for outdoor activities and leisure. Commuting is a breeze with quick access to major highways, connecting you to the greater Toronto area and beyond with ease. This well-kept, move-in-ready home is a rare find in today’s market. With its blend of charm, modern conveniences, and a prime location, 5421 Bestview Way offers a lifestyle that is second to none. (id:58671)
4 Bedroom
3 Bathroom
1926 sqft
Exp Realty
864 South Coast Drive
Haldimand, Ontario
FLAWLESS Lake Erie water front property enjoying 100ft of shoreline incs conc. block tiered breakwall'22 w/8x18 deck & metal stairs to beach -50 min/Hamilton. Offers immaculate bungalow sit. on 0.46ac double lot introducing 1438sf interior, 748sf basement & 270sf carport w/dwelling totally renovated in past 6 yrs ftrs vinyl siding/stone skirting, metal roof, vinyl windows & 16x16 deck. Offers open conc. living area incs kitchen sporting white cabinetry & quartz counters, dining area w/patio door WO, living room ftrs gas FP, primary bedroom incs 4pc en-suite & WI closet, bedroom, 3pc bath & mud room. Finished lower level incs ample area for poss. 3rd bedroom. Extras-14x14 waterfront deck, Party-Shed w/bar, 2nd shed, appliances, furnace/AC'08, 2 cisterns, 2 holding tanks, 100 hydro, 18 KW generator, circular drive! Discover South Coast's Best Kept Secret! (id:58671)
2 Bedroom
2 Bathroom
RE/MAX Escarpment Realty Inc.
6 Wardlaw Avenue
Orangeville, Ontario
You will love this location watch the kids play at the park from your front sitting area. This large home just off Parkinson dr is ready for you. With double car garage large porch, grand entrance to the foyer with large closets onto a 2 pc bath then to the open concept main area which joins the large kitchen with island and walk in pantry. Combined with Dining room to walk out to the large deck area. California style shutters on all windows, Tile and Hardwoods make this home makes this move easy for you. Upstairs the primary bedroom with his/her walk in closets, extra-large 4 pc bath with soaker tub and glass door shower, 2 large bedrooms with double closet. large kids bathroom with bath shower combo. One of the best features it the upstairs laundry which is large and very organized. Basement is finished with 1 bedroom additionally a rough in for an secondary kitchenette, with large finished 3 pc bathroom for the mancave for sports or when family and friends visit. **** EXTRAS **** Updates: Patterned concrete driveway, Stone/Concrete stair and front porch, Appliances in kitchen, some new lights on main, Extras: Possible side door entrance from lower staircase, (permit required) Rough in for kitchen in basement (id:58671)
4 Bedroom
4 Bathroom
RE/MAX Real Estate Centre Inc.
187 - 3033 Townline Road
Fort Erie, Ontario
Are you ready for retirement living? This freshly painted unit is ready for you to make it your new home. It's a great gated community offering indoor and outdoor in-ground swimming pools, sauna, hot tub, rec hall, shuffle board, tennis, billiards, darts, card nights, bingo nights, a library and other event nights. This unit is on a very private lot at the back of the community with no rear neighbours but still in walking distance to everything they have to offer. (id:58671)
2 Bedroom
2 Bathroom
Century 21 Heritage House Ltd
32 Mcnamara Street
Thorold, Ontario
This great home offer options. Perfect for a large family with a generous amount of living space and a newly finished basement. Freshly painted and move in ready. Also, great for an investor with it's proximity to Brock University. The lower level offers a seperatate enterance and can be divided into rooms easily to create a rental unit. Rent potential if used as two units could be 4k+/month. Close to shopping, transit, highways, resturants and more. (id:58671)
3 Bedroom
4 Bathroom
RE/MAX Garden City Realty Inc
445 Elizabeth Street Unit# Ph1
Burlington, Ontario
UNCOMPROMISING LUXURY PENTHOUSE - This stunning one-of-a-kind suite in downtown Burlington, is located in the private 13-suite prestigious boutique condo. The well-appointed suite features 3-bed, 2.5-bath, approx 3017 sqft with 4-private terraces with heated floors, each with views of the lake and downtown. Enter the double entry doors into the foyer with marble floors, you’re greeted by the expansive Great Room with 21ft high dome ceiling with crystal chandelier and gas fireplace. Chef inspired kitchen with built-in Miele appliances, custom cabinetry, island seating & sliding patio doors leading to terrace. Separate formal dining room with decorative ceiling detail and chandelier. The 1st bedroom features sliding patio doors to the private terrace, walk-in closet and 2pc ensuite. Down the hall is the 2nd bedroom, laundry room & gorgeous 4pc bathroom with soaker tub. The primary bedroom is a sanctuary featuring his and her walk-in closets with custom built-ins, spa inspired bathroom with large shower, separate water closet, lounge area and walkout to a private terrace. This suite is flooded with natural light, featuring 11ft ceilings, hardwood and marble flooring and integrated Bang & Olufsen sound system. 2 underground parking spaces & locker. The perfect alternative to the large luxury home, ideal for those downsizing. Steps to fine dining, shops, Performing Arts Centre, Spencer Smith Waterfront Park, fitness, hospital QEW, 403, 407 and GO. *Dogs not permitted. (id:58671)
3 Bedroom
3 Bathroom
3017 sqft
Keller Williams Edge Realty
0 Stoney Creek Road
York, Ontario
Desirable almost 1 acre rural building lot conveniently located between Cayuga, Caledonia & Binbrook near the quaint Grand River hamlet of York - relaxing 20-25 minute commute to Hamilton, Ancaster & Hwy 403. Enjoy the Haldimand County amenities - from the nearby Grand River - ideal for canoeing/kayaking/paddle boarding to Cayuga & Caledonia’s many eclectic shops, eateries & trendy bistros. This 0.92 acre rectangular shaped lot offers 160ft of frontage on paved secondary road plus 250ft of depth - overlooking endless acres of peaceful farm fields to the north & east with an upscale home/property situated to the west. The relatively flat terrain allows for several prime sites to build that glorious “Country Estate” you have always dreamt about. There is hydro, phone & fibre internet at or near the lot line. Buyer/Buyer’s Lawyer to complete all investigations pertaining to subject property’s permitted uses, including but not limited to, zoning, attainability of all required building, health & road entry permits from all relevant governing entities. The Buyer is responsible for any and all future developmental/lot levie charges. Huge BONUS - GST/HST ruling decision document is available indicating the subject property is EXCEMPT from any HST costs on completion of this transaction. 2024 survey available. Rarely do lots of similar size & price become available in this area - act now - and start building by the Spring of 2025! (id:58671)
RE/MAX Escarpment Realty Inc.
105 Wilson Street Unit# 17
Ancaster, Ontario
Welcome to Unit 17 at 105 Wilson Street West situated in the heart of Ancaster. This lovely 3 bedroom townhome is located within walking distance to schools, churches, parks, banks, shopping, restaurants, medical facilities, rail trail and close to highway 403. Freshly painted and lovingly maintained, this home boasts a premier location within the complex - directly across from the parkette. It also enjoys a private driveway as well as an exclusive backyard complete with a spacious deck -- perfect for barbecuing, entertaining and relaxation. The eat- in kitchen offers lots of counter and cupboard space, pantry, pot lighting and views of the perennial gardens and mature trees. The Family Room with fireplace offers sliding glass doors to the deck. Completing the main floor are the spacious living/dining room, main floor laundry and 2 piece bathroom. The 2nd level provides incredible natural light to enjoy with 2 skylights and features 3 bedrooms and 3 piece bathroom. The primary bedroom boasts wall to wall closets with organizers, and ensuite privileges. The lower level provides a finished foyer and offers a blank canvas for the new owners to add their finishing touches. There’s also extra storage space under the stairs and a rough-in for an additional bathroom. New front door Dec ’24. This wonderful unit could be your opportunity to live in this quiet, sought after Ancaster community. Room sizes approximate. (id:58671)
3 Bedroom
2 Bathroom
1514 sqft
RE/MAX Escarpment Realty Inc.




