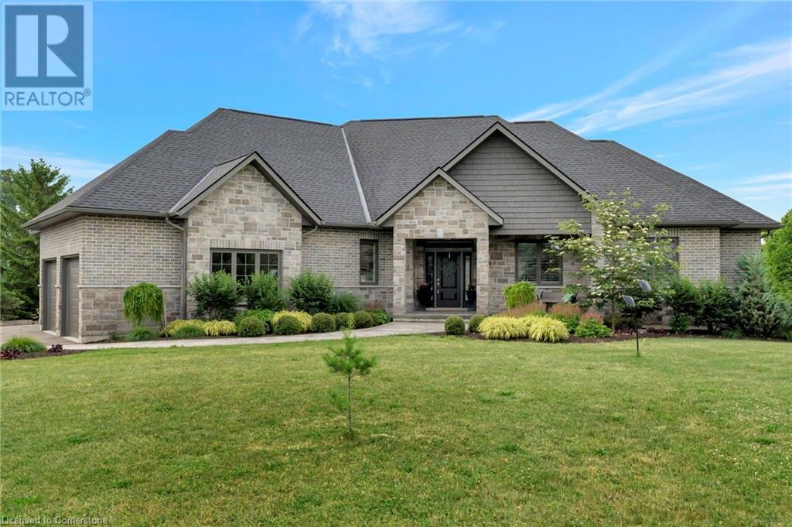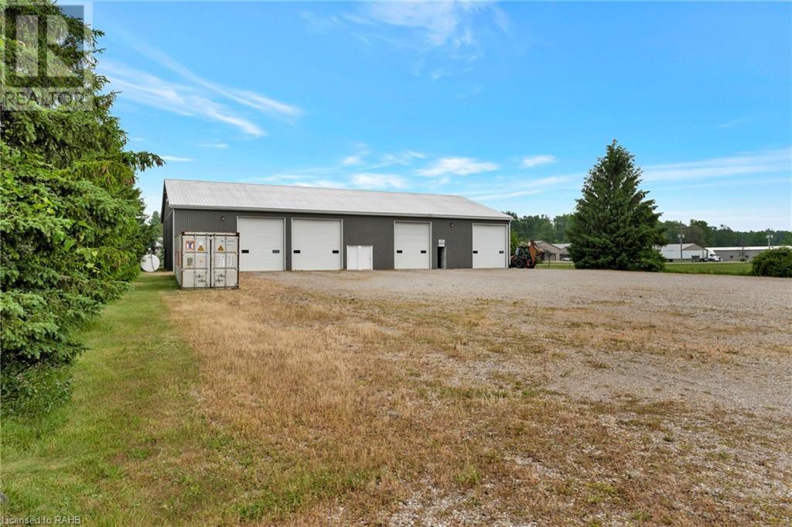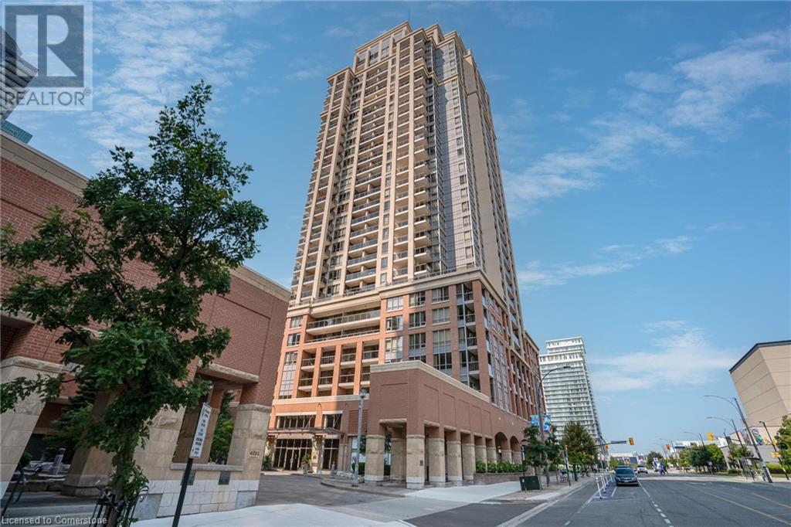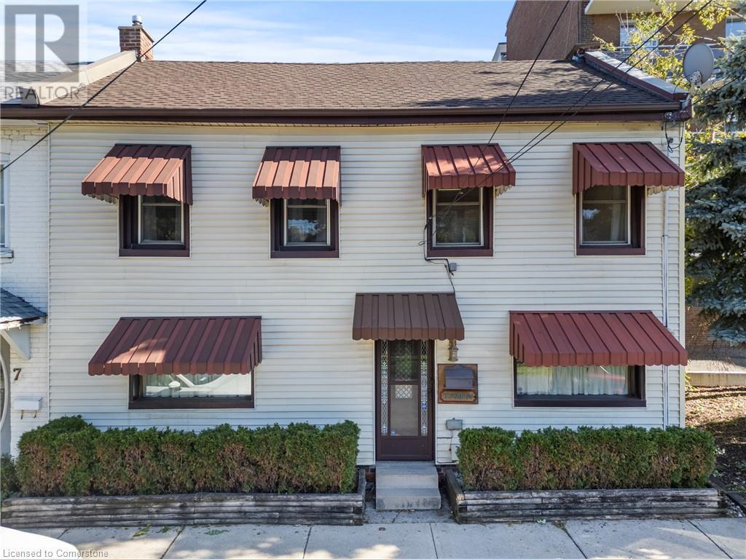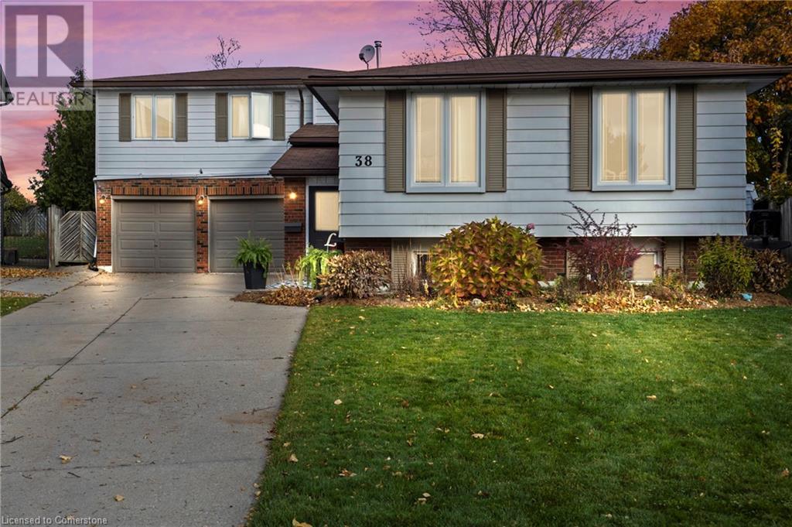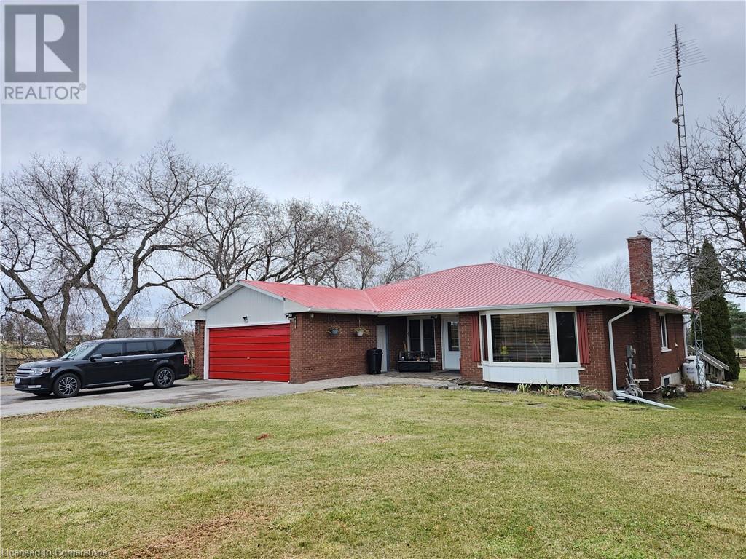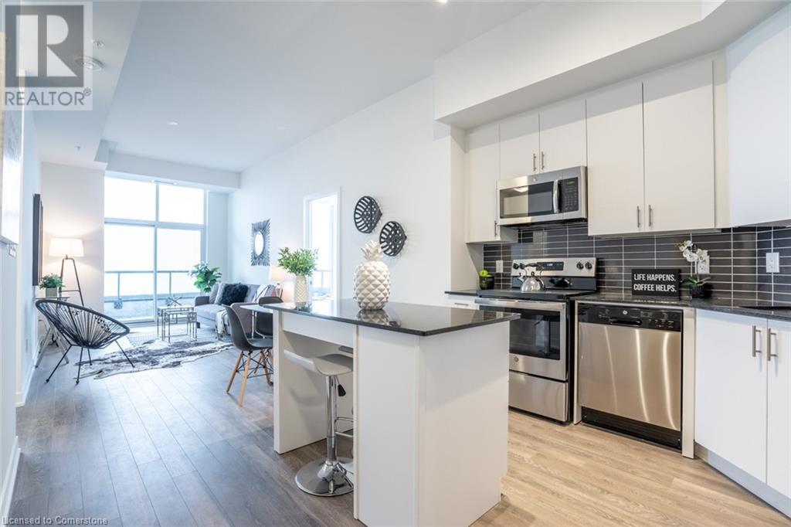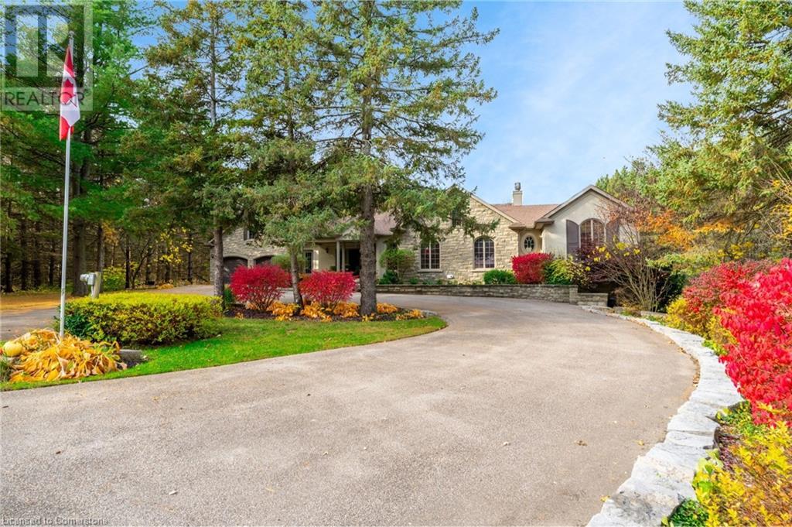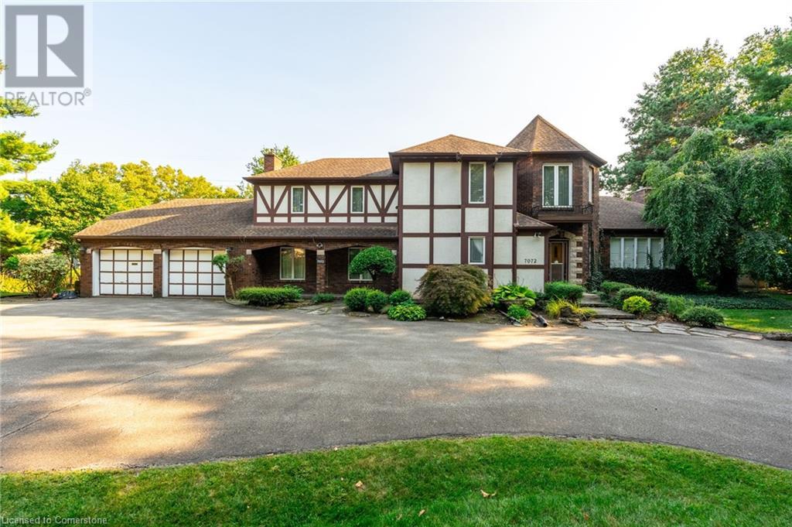- Home
- Services
- Homes For Sale Property Listings
- Neighbourhood
- Reviews
- Downloads
- Blog
- Contact
- Trusted Partners
285794 - B Airport Road
Oxford County, Ontario
Welcome Home to this Beautiful, sprawling executive Bungalow with over 4000 Sq ft of finished living space. Enter into the main foyer where you will find a home office. Continue on into the Open Concept living room, kitchen and dinette with door directly to the covered back porch complete with a build-in gas barbeque. At one end of the house you will find the Primary Bedroom with a 5 pc ensuite, Walk-in closet and sliding doors to an additional patio with a hot-tub. The additional two bedrooms are located at the opposite end of the main level with a 4 pc bathroom between. The massive basement is fully finished with two additional bedrooms, a workout room, a bathroom, and a large rec room complete with a wet bar. Great for family functions and entertaining. The 3 car attached garage has Trusscore walls, floor drainage for melting snow and rain and stairs leading to the main floor and also a set to the basement. The home is situated on an Agriculturally zoned lot. The purchaser of this property would need to own and/or intend to operate an agricultural business on the property to comply with the severance application. As part of this a shop would need to be built on the property. Plan for a 3000 sq ft shop are available and can be included if the buyer is interested. The property would be approx 1.79 acres once severed from adjacent property. Please see MLS#H4195997 (id:58671)
5 Bedroom
3 Bathroom
2179 sqft
Keller Williams Complete Realty
285794 - A Airport Road
Oxford County, Ontario
A rare opportunity to own an income producing property with a 6000 sq foot shop that is currently divided into 4 separate units. The Shop property is currently on the same lot as adjacent house however; the owner is willing to sell separately. Severance plans are available upon request. The shop property will include approx 1.71 Acres, 6000 sq ft Shop, Gated access and an additional garage at rear of property (as-is) Plenty of parking for vehicles and equipment. Can also be sold with adjacent house property (see MLS # H4195997). The owner must have or plan to run an agricultural business. List of allowable Agri-Business Taxes to be assessed after severance is completed. The Seller has already completed the due diligence with regards to the severance. If this property is sold separately from the house the Seller will cover the cost of the severance, installing a new well to service the shop and separating the hydro and gas from the house. (id:58671)
3 Bathroom
6000 sqft
Keller Williams Complete Realty
285794 Airport Road
Oxford County, Ontario
Welcome Home to this Beautiful, sprawling executive Bungalow with over 4000 Sq ft of finished living space. Enter into the main foyer where you will find a home office. Continue on into the Open Concept living room, kitchen and dinette with door directly to the covered back porch complete with a build-in gas barbeque. At one end of the house you will find the Primary Bedroom with a 5 pc ensuite, Walk-in closet and sliding doors to an additional patio with a hot-tub. The additional two bedrooms are located at the opposite end of the main level with a 4 pc bathroom between. The massive basement is fully finished with two additional bedrooms, a workout room, a bathroom, and a large rec room complete with a wet bar. Great for family functions and entertaining. The 3 car attached garage has Trusscore walls, floor drainage for melting snow and rain and stairs leading to the main floor and also a set to the basement. The home is situated on an Agriculturally zoned lot leaving the opportunity for your home based Agri business. The property is just under 4 acres with trees dividing the house and the 6000 sq ft shop that has its own driveway and gated entrance. The large shop can provide income by renting the units that you are not using yourself. Great opportunity for the right buyer. (id:58671)
5 Bedroom
3 Bathroom
2179 sqft
Keller Williams Complete Realty
4090 Living Arts Drive Unit# 2308
Mississauga, Ontario
Beautiful, immaculate, and spacious executive unit in a fantastic location overlooking Celebration Square with stunning views of Toronto. This bright, sundrenched unit features new flooring, two renovated bathrooms, and two spacious bedrooms, plus a huge family room with a window that could serve as a potential third bedroom - ideal for work-from-home. Just under 1000 sqft, this unit also boasts a large balcony with unobstructed views. Recent upgrades include new flooring throughout (2024), an updated kitchen, newer appliances, upgraded light fixtures, and fresh paint (2024). The large windows flood the space with natural light, making it warm and inviting. The building offers amazing amenities, ensuring that everything you need is right under one roof. You're just steps away from Square One, transportation, a movie theatre, Chapters, and much more! This is a rare opportunity to own a lovely home in a prime location - don't miss out! (id:58671)
2 Bedroom
2 Bathroom
968 sqft
RE/MAX Escarpment Realty Inc.
11 Ford Street
Hamilton, Ontario
Welcome to 11 Ford St., a spacious end-unit freehold townhome in the highly sought-after Corktown neighbourhood, perfect for large or multigenerational families. Originally two townhouses combined into one, this home features 4 bedrooms, a den upstairs, and 2 full bathrooms. The main floor is designed for both everyday living and special occasions, with plenty of room to entertain. Enjoy casual meals in the eat-in kitchen, relax in the large living room with its natural gas fireplace, or host gatherings in the formal dining room. The main floor also includes a generously sized office. Outside, there’s a detached, heated garage/workshop and two parking spaces off the alley. Located within walking distance to the downtown core, public transit, parks, schools and the GO station, with easy highway access for commuters, this home offers both charm and convenience. Don’t miss out—schedule your private showing today! (id:58671)
4 Bedroom
2 Bathroom
1980 sqft
Keller Williams Complete Realty
38 Brett Court
Hamilton, Ontario
Nestled on a quiet cul-de-sac in the desirable Berrisfield neighbourhood, this home is perfectly positioned on a spacious pie-shaped lot. With over 2000 sq ft of finished living space, this home is designed with family living and entertaining in mind, the main floor offers a thoughtful layout featuring a bright living room and dining room, plus an additional cozy family room that opens into a charming 3-season sunroom. Convenience meets comfort with a main-floor bedroom and full bathroom—ideal for guests or multi-generational living. Upstairs, you’ll find three generously sized bedrooms and another full bathroom, providing plenty of space for the whole family. The fully finished basement is a fantastic retreat for older children or extended family. It boasts a bedroom with an ensuite privilege full bathroom, a large family room complete with a gas fireplace, and ample storage. Adding to the home’s appeal is the heated double-car garage and a breezeway, offering year-round comfort. The 3 season sun room walks out to the incredible, spacious backyard complete with room for all of the activities, including a heated onground pool. Don’t miss out on this incredible family home in a prime location—schedule your showing today! (id:58671)
5 Bedroom
3 Bathroom
1644 sqft
Keller Williams Complete Realty
8 Village Green Boulevard Unit# 507
Stoney Creek, Ontario
Welcome to Village Green! This well-kept, thoughtfully updated 2-bed, 2-bath,1,310 sqft carpet-free condo unit on the 5th floor is bright and sunny, featuring large windows throughout that fill the space with natural light. The updated kitchen features granite countertops, backsplash, white cabinets, breakfast bar & updated appliances while the separate dining area flows into the comfortable oversized living room. Patio doors lead to your own private balcony with southwest views overlooking the escarpment. The spacious primary bedroom with a renovated 4-piece ensuite is the perfect place to unwind and relax while the second bedroom can be used for family, guests or as a home office. The beautiful updated main 3-piece bathroom and convenient in-suite laundry complete the unit (washer & dryer 2024) Enjoy the many amenities in the building, including an exercise room, party room and sauna, plus more! 1 underground parking space and a storage locker included. Unbeatable location backing onto Hopkins Park with a paved walking trail, rec centre with an indoor pool and arena across the street, tennis courts, close to shopping, dining and easy highway access. Furnace & A/C heat pump updated 2021. Must see to appreciate! (id:58671)
2 Bedroom
2 Bathroom
1310 sqft
Keller Williams Complete Realty
1164 Killarney Bay Road
Kawartha Lakes, Ontario
Solid, 3+1 Bedroom Brick Bungalow nestled on a large private lot surrounded by Farmers Fields, Wildlife and the Beauty that the Countryside has to offer! This move in ready Family Home features Hardwood Floors, Main level Laundry, Large 5 piece Ensuite Bathroom, French Doors, Large Rec room, Cedar Storage Room, New Flooring and Ceiling Tiles in the lower level, Outdoor access from the Basement, Metal Roof, New Eaves Troughs and Down Spouts, Owned Water Heater and so much more! Large Double Garage and a 25x13 ft storage shed in the backyard that is the perfect place to store a Boat, Car or any Outdoor Toys! A pleasure to view! Book your showing today! (id:58671)
4 Bedroom
2 Bathroom
1520 sqft
RE/MAX Escarpment Realty Inc.
71 Zina Street
Orangeville, Ontario
Welcome To One Of Orangeville's Most Desired Places To Call Home. Majestic Trees Line This Historic Street, A Tranquil Setting Marked By Beautiful Homes. This 2 Storey Home Is An Opportunity Like No Other. Your Chance To Get Into The Market Or To Down Size To This Prestigious Area. Recently Updated, Simply Move In & Enjoy! Sitting On A Large 66 x 142 Lot, Opportunities Are Endless For Your Dreams. As You Enter The Home You Will Be Impressed By The Quality & Charm. The Large Inviting Livingroom Invites You In & Immediately You Feel At Home. Gleaming Hardwood Flooring Leads You To The Equally Charming Dining Room Overlooking The Gorgeous Backyard. The Recently Updated Kitchen Provides Space & Convenience. The Upper Level Boasts A Spacious & Comfortable Primary BR & 2nd BR With Ample Closet Space. Moving To The Lower Level You Will Find A Finished Rec Room With So Much Potential, As Well As Laundry & Storage. Don't Hesitate To Book Your Viewing Of This Home Before It's Gone! **** EXTRAS **** Plenty Of Parking In The Newly Paved Driveway. Side Entrance To The Home. The Pool Sized Backyard Awaits Years Of Enjoyment & Peace. Updates Include: Roof 2018 / Boiler 2024 / 200 Amp Electrical 2024 / Plumbing & Wiring 2024 (id:58671)
2 Bedroom
1 Bathroom
RE/MAX Real Estate Centre Inc.
550 North Service Road Unit# 913
Grimsby, Ontario
Welcome to Suite 913 at the Waterview Condominiums located at 550 North Service Road. Nestled in the heart of Grimsby, this newly constructed condominium building has everything to offer. This unit is situated on the 9th floor with Lake Ontario views from EVERY window! Fully loaded, this unit comes with 2 bedrooms, 1 office den, 2 parking spaces, floor to ceiling windows, 9' ceilings, quartz counters, laminate flooring throughout, a massive 215+ SF balcony with lake views and more! The condominium building features a landscaped rooftop as well as manicured courtyards with privacy pods and seating areas. Staying outdoors, there is also an outdoor kitchen, fireplace and hot tub with seasonal seating. Moving indoors, there is a fully equipped gym and party room with kitchen and entertaining area. With the booming development of the Grimsby waterfront, here’s your chance to take advantage of something now before it’s too late! Call to book your private showing. (id:58671)
3 Bedroom
1153 sqft
Keller Williams Complete Realty
18 Westie Road
Brantford, Ontario
Welcome to 18 Westie Road, Brantford. This exceptional 31.025-acre estate in Brant County offers unparalleled privacy and sophistication. The meticulously maintained 5-bedroom, 4-bathroom walk-out bungalow spans over 5,000 square feet of living space. A private +700-foot paved driveway through lush forest leads to this elegant retreat where tranquility meets luxury. Inside, 25-foot cathedral ceilings and a majestic stone fireplace create a captivating ambiance in the expansive living areas. The chef's kitchen with premium appliances overlooks a stunning 50’x90’pond, perfect for entertaining. A two-tier covered deck extends the living space outdoors. The main level includes a spacious dining room, a primary bedroom with breathtaking views, and a versatile office/bedroom. The lower level features a secondary kitchen, walk-in pantry, and additional bedrooms ideal for extended family or guests. Outside amenities include a 25’x50’ detached workshop with water, hydro, and woodstove heating, surrounded by meticulously groomed grounds with expansive lawns, ponds, and diverse forests. Private trails, fishing spots, and campfire areas offer relaxation and recreation. Conveniently located minutes from Hwy 403, Ancaster, and Brantford, this property combines seclusion with accessibility. Experience luxury living harmonized with nature at its finest. Additional media at; www.18WestieRoad.com (id:58671)
5 Bedroom
4 Bathroom
4658 sqft
Keller Williams Complete Realty
7072 Mcmillan Drive
Niagara Falls, Ontario
Welcome to an exceptional opportunity to own a prestigious family estate home in one of Niagara Falls' most sought-after neighborhoods. Perfectly positioned close to top-rated schools, beautiful parks, scenic hiking trails, fantastic shopping, and incredible dining options, this home offers unparalleled access to all amenities, including convenient access to the QEW and the world-famous Niagara Falls. Set on an impressive .90-acre lot—an almost unheard-of size for a city property—this home boasts privacy with no rear neighbors and a fully fenced, maturely landscaped backyard oasis, complimented by an inground pool, that’s perfect for family gatherings and relaxation. The grand curb appeal includes extensive landscaping with mature trees, a circular driveway with two entry and exit points, and a large garage. With nearly 3,954 sq ft of finished living space, this solid, well-maintained home features five spacious bedrooms, two full baths, two half baths, and a great family-friendly layout. Recent upgrades include HVAC system 2019, 400 AMP electrical service, and numerous window replacements. Don’t miss your chance to own this rare, spacious, and beautifully located home in one of the best neighborhoods in Niagara Falls! (id:58671)
5 Bedroom
4 Bathroom
2824 sqft
Keller Williams Complete Realty

