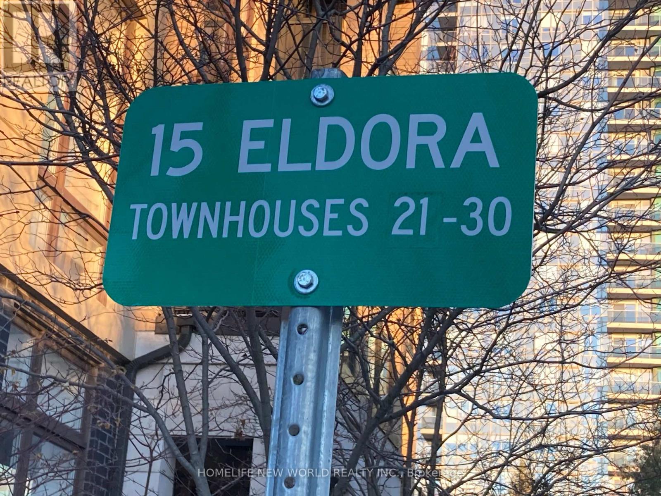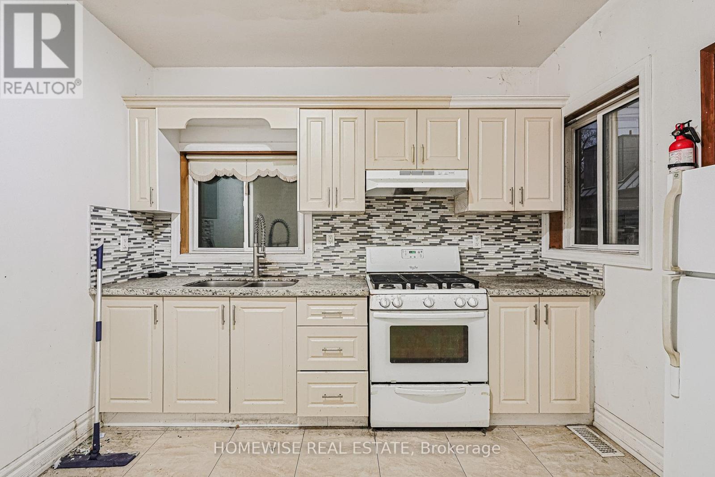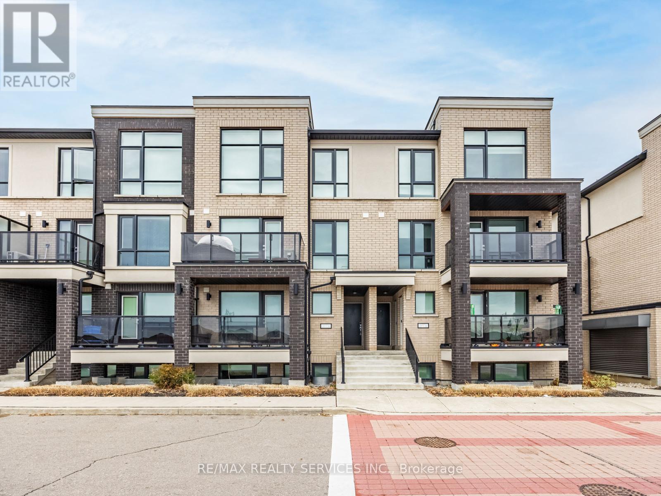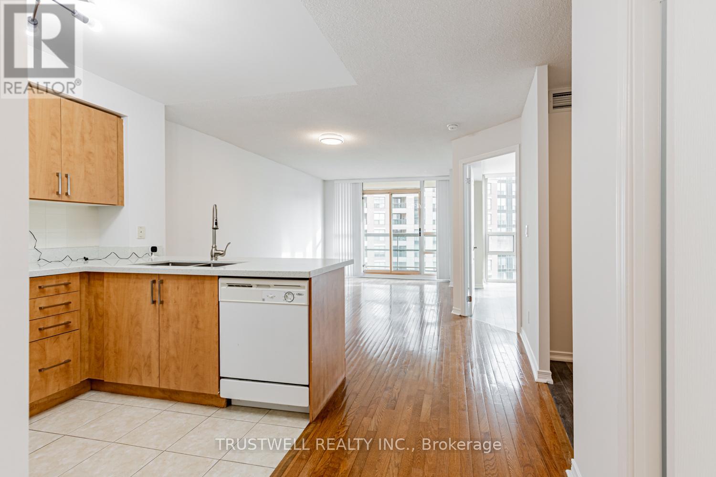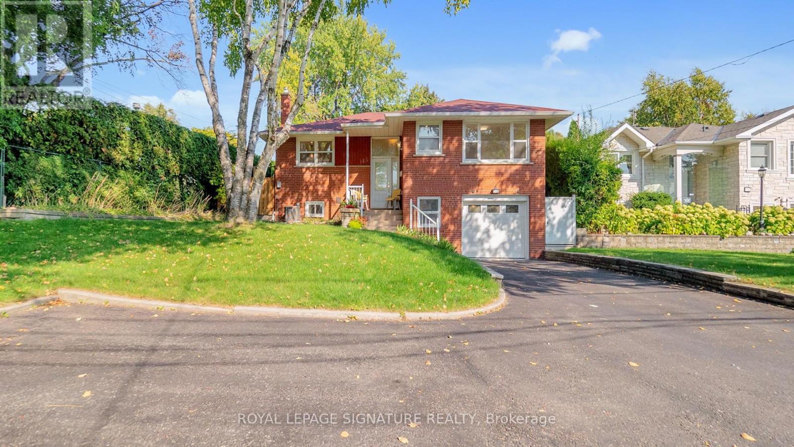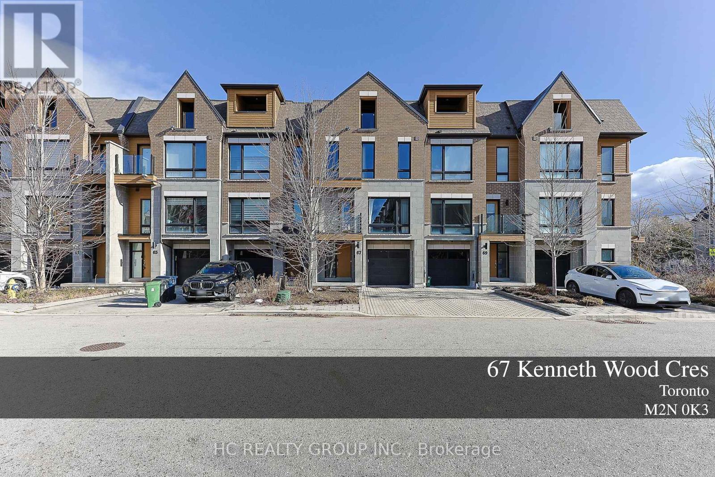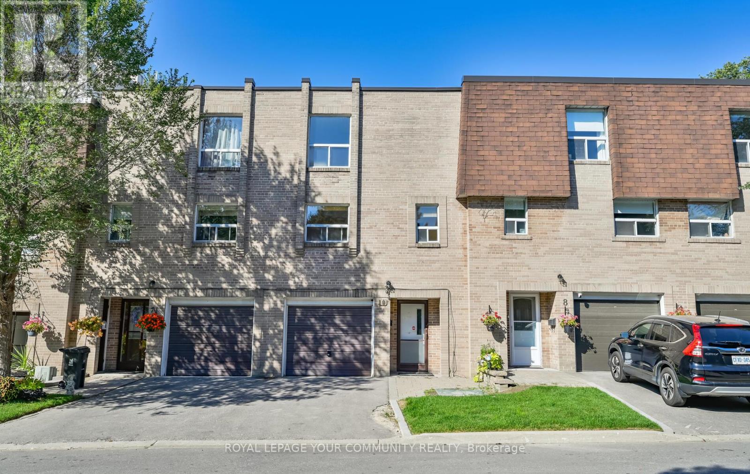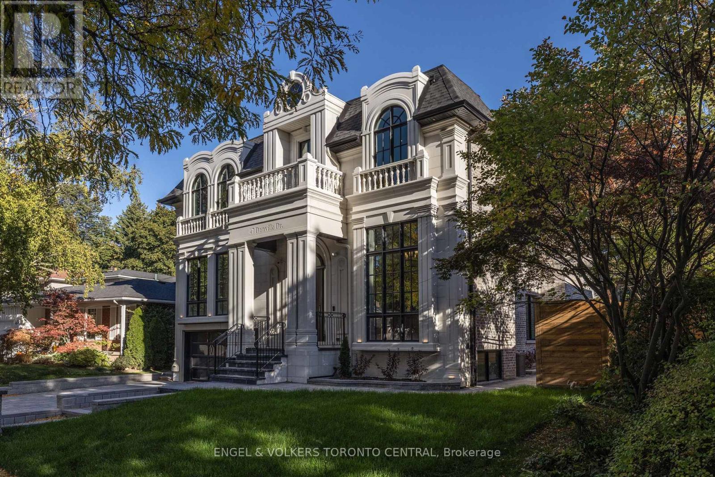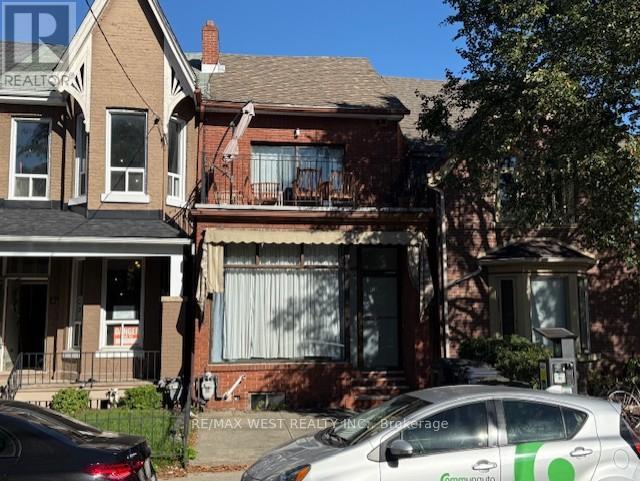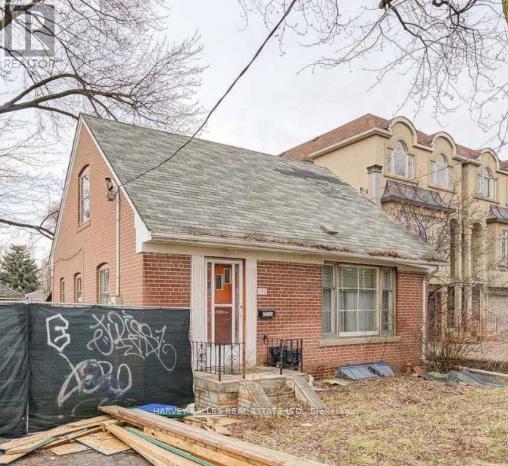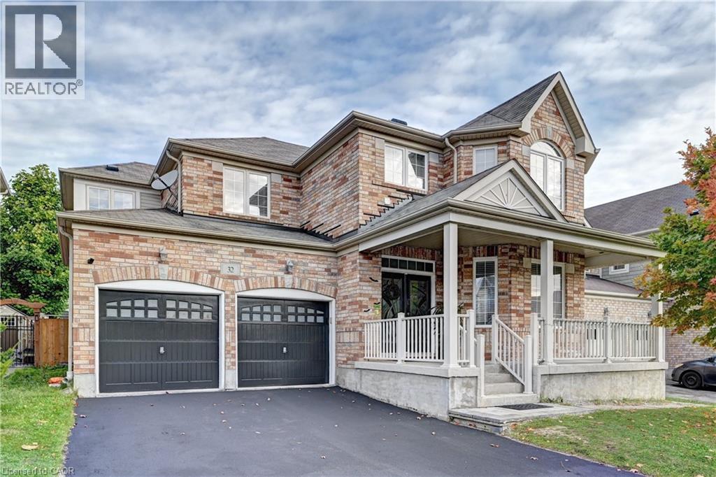- Home
- Services
- Homes For Sale Property Listings
- Neighbourhood
- Reviews
- Downloads
- Blog
- Contact
- Trusted Partners
23 - 15 Eldora Ave, Unit 23 Eldora Avenue
Toronto, Ontario
Beautiful Two Bedroom Townhouse in The Heart of North York. Prime Location at Yonge and Finch. Both Levels are 9Ft Ceiling Upgraded. Functional Layout, Bright ,Spacious and Open Concept. both Levels are New Painted. Modern Designed Kitchen, New Back Splash and Stainless Appliances. Main Level has 2pc Bath and Closet. Steps to Subway, Go Bus, Viva, Restaurant, Transit, Shopping, Bike Trail and Park. Free Underground Visitor Parking, One Parking and One Locker Included. Low Maintenance Fee. (id:58671)
2 Bedroom
2 Bathroom
700 - 799 sqft
Homelife New World Realty Inc.
914 - 10 Deerlick Court
Toronto, Ontario
Welcome to Ravine Condos! A stylish modern community surrounded by greenery and exceptional convenience. This beautiful one-bedroom plus den suite offers a bright and functional layout with contemporary finishes throughout. The open concept living and dining area is filled with natural light from its beautiful South facing exposure, providing an inviting space to relax or entertain. The sleek kitchen features full sized stainless steel appliances, quartz countertops, and ample storage. The spacious bedroom incudes a large window and generous closet space, while the separate den is perfect for a home office or guest space. Two well appointed washrooms add comfort and practicality, making this suite ideal for modern living. Freshly painted and upgrades include backsplash, bathroom cabinetry, and lighting. Ravine condos offers a collection of premium amenities including a fitness centre, kids playroom, party room, outdoor terrace on the 13th floor, and 23 hour concierge service for added security. Conveniently located near transit, shopping, parks, and easy access to the DVP, 401 and a TTC stop right at your doorstep. This home combines style, comfort, and outstanding value. A beautiful opportunity to own in a growing and sought after community. Move in and enjoy! One parking spot included. Please note some of the photos are virtually staged. (id:58671)
2 Bedroom
2 Bathroom
600 - 699 sqft
Keller Williams Co-Elevation Realty
598 Bathurst Street
Toronto, Ontario
This versatile three-storey home offers fantastic income potential and multiple options for future expansion. Each floor features two bedrooms and a full kitchen. The fully finished basement with separate entrance has four bedrooms, a kitchen, and two bathrooms. Many opportunities to change the floor plan or build additional living space. At the rear of the property, a laneway-access double garage offers potential for constructing a two-storey, 800-square-foot laneway suite. Situated just steps from the TTC and close to the University of Toronto, George Brown College, Toronto Western Hospital, supermarkets, restaurants, and countless amenities, this property is ideal for investors or families seeking both convenience and significant rental income. Don't miss this rare opportunity! (id:58671)
10 Bedroom
5 Bathroom
2000 - 2500 sqft
Homewise Real Estate
60 - 100 Dufay Road
Brampton, Ontario
This stunning 2-bedroom, 2-bathroom home is filled with natural light and designed for a comfortable , contemporary lifestyle. Located in a highly desirable area, its within walking distance to the GO Station, Longo's, parks and top rated schools offering the perfect balance of convenience and community. The open-concept living and dining area flows seamlessly into a modern kitchen featuring stainless steel appliances, upgraded light fixtures, and a built in water filtration system. Enjoy breathtaking sunrise views while making breakfast and peaceful sunsets while cooking dinner. Both bedrooms are generously sized, with the primary en-suite. The second floor laundry adds convenience, while multiple closets provide ample storage /throughout. This beautiful home is move in ready don't miss your chance to own it before the market heats up! (id:58671)
2 Bedroom
2 Bathroom
900 - 999 sqft
RE/MAX Realty Services Inc.
1803 - 503 Beecroft Road
Toronto, Ontario
Spacious and bright one-bedroom plus den in a prime location near Yonge and Finch. Steps to the subway, restaurants, shops, parks, and daily conveniences. The unit offers a large east-facing balcony with access from the living room, fresh paint throughout. The layout provides ample space for work or relaxation. The building includes an indoor swimming pool, sauna, party room, and guest suites. Parking and locker are included. A well-kept home in a convenient and connected neighbourhood at 503 Beecroft Rd. (id:58671)
2 Bedroom
1 Bathroom
600 - 699 sqft
Trustwell Realty Inc.
145 Sloane Avenue
Toronto, Ontario
*THIS HOME IS ON THE LARGEST LOT CURRENTLY AVAILABLE IN VICTORIA VILLAGE* Every neighbourhood has that one house, the house set back further from the rest, the house with larger & more mature trees than the rest, the house with the special driveway, the house with the curb appeal that stands the test of time, the house you remember every time you drive past... THAT IS THIS HOUSE! Welcome to 145 Sloane Ave. This bright, private, family sized bungalow boasting 5 car parking on a stunning, deep, oversized lot provides a feel of living in a cottage. Almost unheard of in the city and only 15 minutes from downtown Toronto. No matter where you are in the house, each room provides an abundance of natural light due to its large picturesque windows. The main floor features 3 generously sized bedrooms, a huge open concept living & dining room with excellent flow, a recently upgraded kitchen (2022) boasting S/S appliances including Washer & Dryer, Quartz Countertops & Gas Stove with side door entrance providing convenient access to both front and back yards great for family entertainment. Updated luxurious bathrooms featuring custom glass and quartz countertops add to the appeal of this beautifully renovated family home. The inviting finished basement includes high ceilings, a large rec room, secondary laundry, a kitchenette, above grade windows, a large 4th bedroom, renovated bathroom & direct access to the garage providing ample opportunity for future potential in-law suite. The landscaped private backyard provides everything any family could desire... Recent upgrades include new wide planked laminate floors & fresh paint on the main level, newer A/C & furnace (2019). Easy access to multiple highly rated schools (public, catholic & private), Library, the conservation area/trails, parks, 24 hour TTC, the LRT, DVP & 401. Any amenities you can think of are within a short drive. (id:58671)
4 Bedroom
2 Bathroom
1100 - 1500 sqft
Royal LePage Signature Realty
67 Kenneth Wood Crescent
Toronto, Ontario
Executive freehold modern townhome in the Bayview & Finch area with over 2,300 sq ft of living space and no maintenance fee. Spacious eat-in kitchen with S/S appliances and upgraded range hood. All bedrooms feature ensuite bathrooms. Large primary suite with 5-pc ensuite, two walk-in closets and balcony. TTC at doorstep, close to schools, parks, shops, and easy access to Hwy 401. open house Dec 13 & 14 (id:58671)
4 Bedroom
4 Bathroom
2000 - 2500 sqft
Hc Realty Group Inc.
10 Village Green Way
Toronto, Ontario
Great starter home! Fantastic price located in great area! Attention to anyone who wants to make it their own! Renovated now or down the road. Price to show what's needed! Sold "as is" estate sale. Spacious layout! North York Subway Townhouse One of the largest units - 4 spacious bedrooms with 2 bath, Spacious & Bright South-West Exposure. Minutes From Don Mills Subway, Dvp, 401, 404, Freshco, T&T, Com Cntr., Public School, Fairview Mall & much more. Fantastic location and convenient family-friendly complex; enjoy summers with hassle-free all-inclusive property/complex with outdoor pool & Tennis Courts! Mtnc Fee Includes all utilities, including Cable TV & Internet plus more! Lots of Visitor Parking. Pets Allowed. Status Certificate Available! (id:58671)
4 Bedroom
2 Bathroom
1600 - 1799 sqft
Royal LePage Your Community Realty
47 Danville Drive
Toronto, Ontario
Experience refined living in this custom-built architectural masterpiece, ideally positioned on a rare 60-foot lot in Toronto's coveted St. Andrew-Windfields enclave. Offering over 6,400 sq.ft. of meticulously finished space, this grand residence combines timeless sophistication with modern comfort.The main level welcomes you with soaring ceilings, a formal dining room, a private office, and seamless transitions between elegant principal rooms. A private elevator connects all levels, ensuring convenience throughout. The chef's kitchen is an entertainer's dream-appointed with Wolf and Sub-Zero appliances, custom millwork, and a bright breakfast area overlooking the landscaped rear gardens.Upstairs, the principal suite offers a serene retreat complete with spa-inspired ensuite and expansive walk-in dressing room. Additional bedrooms are generously proportioned, each with ensuite access.The lower level extends the home's livable luxury with a fully equipped gym, radiant heated floors, a striking custom bar, and open recreation spaces designed for gatherings.Premium finishes such as heated foyers and baths, a snow-melt driveway system, and integrated smart-home features elevate everyday living.Located within walking distance to Toronto's finest schools, lush parks, and upscale amenities-with quick access to major routes-47 Danville Drive embodies the perfect blend of elegance, comfort, and prestige in one of the city's most distinguished neighbourhoods. (id:58671)
6 Bedroom
6 Bathroom
3500 - 5000 sqft
Engel & Volkers Toronto Central
23 Clinton Street
Toronto, Ontario
Large updated home (end unit) in Toronto's trendy " Little Italy". Includes 3 storey brick addition (in 2003') at rear, which nearly doubles the Living space! Spacious living area! 4+1 Large bedrooms! Detached block 2 car garage at rear (off laneway)! Stunning location in the heart of the best that Toronto has to offer! Steps to Shops, TTC, Trinity Bellwoods Park, restaurants and so much more! Main part of home is VACANT. Bsmt. tenant (pays $1500. mo-mo, no lease) would like to stay. (id:58671)
5 Bedroom
4 Bathroom
1500 - 2000 sqft
RE/MAX West Realty Inc.
192 Finch Avenue E
Toronto, Ontario
Attention Builders and Developers! This is a rare and exciting opportunity to secure a prime property in the heart of Newtonbrook East, one of Torontos most desirable neighbourhoods. The south-facing lot measures an impressive 50 by 111.58 feet. Residents will enjoy close proximity to schools, shopping, transit, parks, and all the amenities that make Newtonbrook East such a sought-after community. Opportunities of this caliber are few and far between, giving buyers the chance to build new with confidence on a lot that is perfectly positioned to absorb and reflect future value. Whether you are a seasoned developer or a builder looking for your next great project, this property presents a wealth of possibilities and an exceptional return on investment. (id:58671)
3 Bedroom
2 Bathroom
0 - 699 sqft
Harvey Kalles Real Estate Ltd.
32 Weir Street
Cambridge, Ontario
Absolutely Gorgeous Large Home on a 50' Lot With Close to 4000 Sq Ft of Finished Space Including a Fully Legal Basement Apartment With Separate Walk Up Entrance 2 Bedroom & 2 Washrooms. Ideal For Large Families With Rental Income to Supplement the Mortgage Payment. Features 6 Bedrooms + Main Floor Den/ Office & 5 Washrooms. Parking For 6 Cars 2 in the GArage & 4 On the Driveway. Featuring a Gorgeous Porch & Double Door Entry to The Open Foyer. Main Floor With 9' Ceilings. Open Concept Living & Dining Room. A Bedroom Size Den/ Office. Larger Family Room With Built Inn Cabinets & Gas Fireplace Open to a LArge Breakfast Area With Chef's Desk & a LArge Kitchen with a Huge Walk In Pantry. Sliders to a Fully Fenced Wide Backyard. Door From Garage To The Inside. Hardwood Flooring & Hardwood Staircase. 4 Large Bedrooms Upstairs & 2 Full Washrooms Including a Huge Ensuite Bath Oasis. Convenient Second Floor Laundry. Finished Hardwood Staircase to the Basement. Legal Basement Apartment With 2 Bedrooms & 2 Washrooms + Separate Laundry With a Kitchen. Great High Demand Millpond Location Close to Hwy 401, Transit, Guelph, Kitchener, Recreation, 3 PArks within the community & 2 Schools. Within Minutes from the Beautiful yet Quaint Downtown Hespeler on the River. (id:58671)
6 Bedroom
5 Bathroom
3903 sqft
Kingsway Real Estate Brokerage

