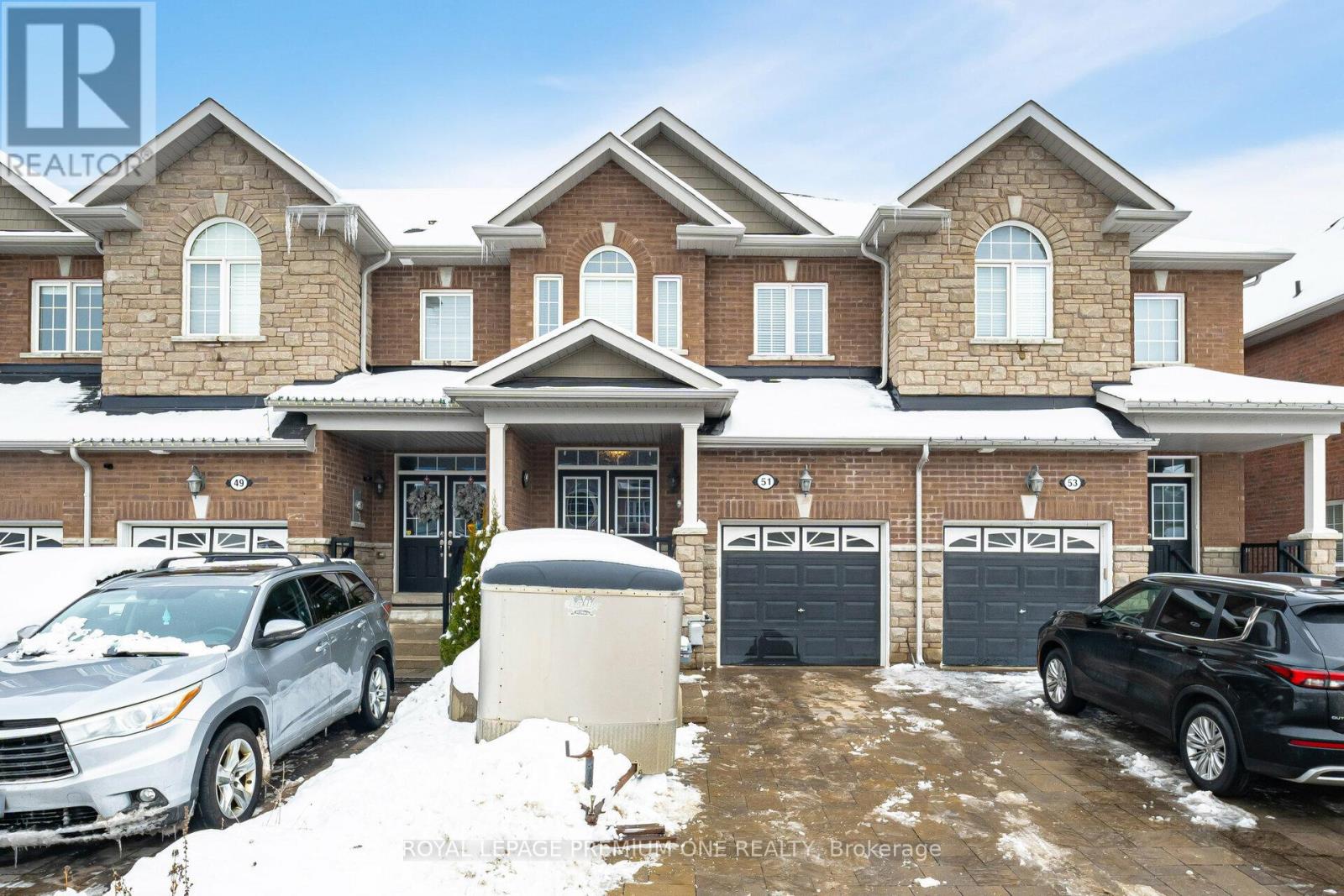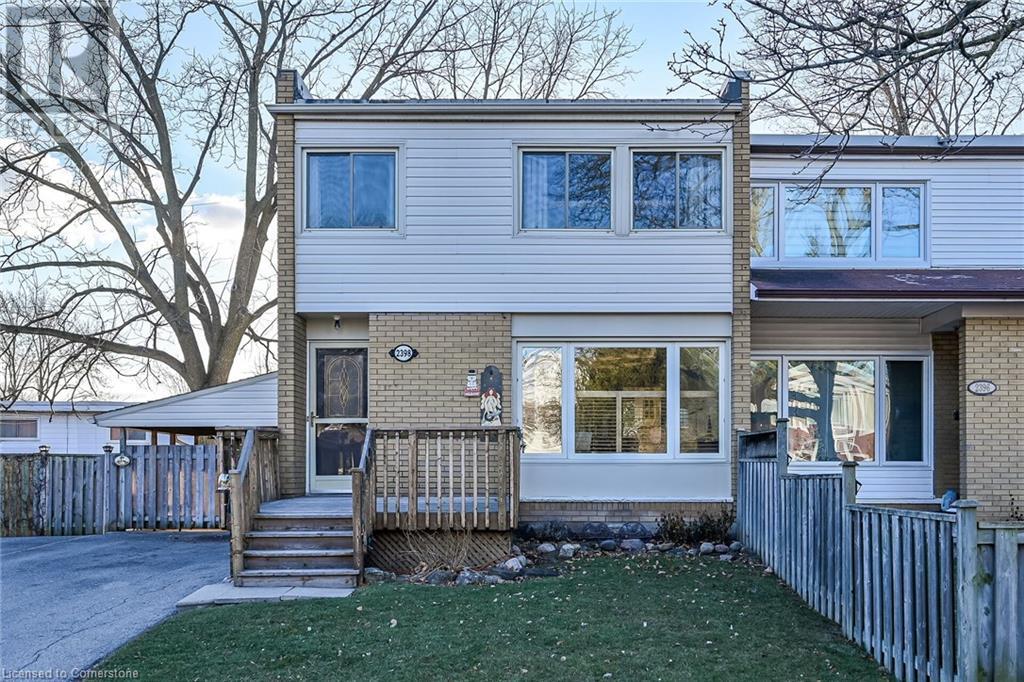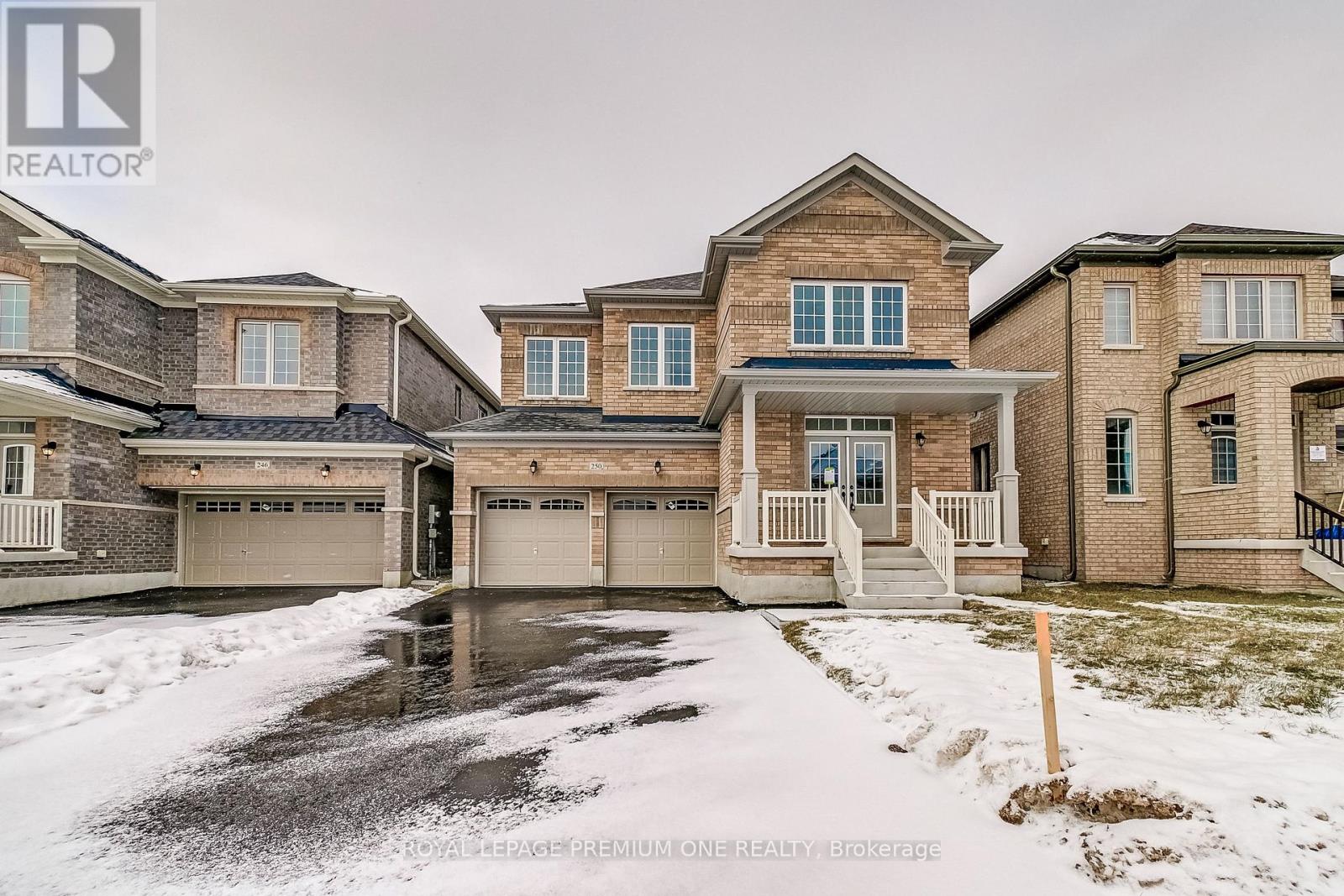- Home
- Services
- Homes For Sale Property Listings
- Neighbourhood
- Reviews
- Downloads
- Blog
- Contact
- Trusted Partners
2 Romfield Drive
Toronto, Ontario
Spacious Bungalow on a 63 ft Wide Lot. Large Eat-In Kitchen. Updated Custom Designed Ceramic Flooring Throughout. Finished Bsmt with Sep Entrance and Updated Kit with Granite Countertop. Updated Bath. Solid Wood Closet Doors. Fully Landscaped, Interlock in Patio and Side. French Doors and Barn door separating both levels. Exterior Soffit lights on a timer, Apple plum and pear trees. Updated: Windows, Gas Furnace, Electrical Panel, Roof, Hot Water Tank(Rental), AC (Carrier). Steps to TTC Subway and LRT, Shopping, York University, Public and Catholic Schools. **** EXTRAS **** Gas Stove,2 Fridges, Dishwasher, WasherDryer, 2 Bath Mirrors,All light fixtures, All Window Coverings, CAC, Garden Shed, Sprinkler System, Security Alarm System, Oak Counter w/power bar in lower Kitchen, Gas Fireplace, Patio Table. (id:58671)
5 Bedroom
2 Bathroom
Sutton Group-Admiral Realty Inc.
480 Bartley Bull Parkway
Brampton, Ontario
Welcome to 480 Bartley Bull Parkway in Very High Demanding Peel Village"" Brampton's One of the Most Desired Neighborhood. Meticulously Maintained Detached Home Features 3 + 1 Br, 2 Bath, Extra Large Backsplit W/Double Car Garage Parking Up To 6 Cars. Unique Premium 55X122 Lot! Loaded W/Recent Upgrades Roof (2022), Professionally Painted (Aug 2024), Stamped Concrete Of 1800 Sq ft Front & Back (2022) Perfect For Entertaining, New Flooring 2024, New Ac (2022) , 2 New Washrooms (2022), Family-Sized New Kitchen W/ Eat-In Area W/Upgraded Hardware , Faucet & Custom Floating Shelves, Led Pot Lights (2022), New Flooring in living & Dinning Area wonderful Curb Appeal with Stunning Garden, Beautiful Large Family Room W/Gas Fireplace. Lower Level Also Has Extra Bedroom +3 Pc Bath, Great In-Law Potential. The home has potential to be converted into 2 storey & do other developments as per needs. Close to Areas Best Elementary & Senior School, Parks, Trails,407ERT, 410 Highway & Upcoming New LRT. Walking Distance to top ranking I.B (International Baccalaureate) William G. Davis Sr. Public School. Don't Miss Out. Lots of potential on this huge lot to build up to 4500 SqFt house Or Garden Suite. **** EXTRAS **** All Appliances Included, Ss Fridge, Ss/ Dishwasher, Ss Stove, Washer & Dryer, Air Condition In The Backyard Perfect To Entertain Your Family & Friends. Great location. Close to schools, parks, shops, transit and many more. (id:58671)
4 Bedroom
2 Bathroom
Royal LePage Credit Valley Real Estate
31 Brown Wood Drive
Barrie, Ontario
Welcome to 31 Brown Wood Dr, a charming all-brick detached home in Barrie's Little Lake neighbourhood. This spacious 4-bedroom, 3-bathroom two-story house features an updated kitchen with granite countertops, a cozy family room with a fireplace, and a main-floor office. The finished basement includes a bar and recreation room, perfect for entertaining. Enjoy the yard with a deck for relaxation. Conveniently located near schools and parks, this home offers comfort and style. (id:58671)
4 Bedroom
3 Bathroom
Exp Realty
51 Prosser Crescent
Georgina, Ontario
Welcome to 51 Prosser Crescent, Georgina Nestled in a charming and family-friendly neighborhood in Georgina, 51 Prosser Crescent presents the perfect blend of modern convenience and cozy living. This stunning 3-bedroom, 2-storey townhouse offers an impressive layout that is ideal for families, professionals, or anyone seeking comfort and functionality in a vibrant community. As you step inside, you are greeted by a warm and inviting atmosphere. The main level boasts an open-concept design, seamlessly blending the living, dining, and kitchen areas to create a cohesive space perfect for entertaining and everyday living. The kitchen is truly the heart of this home. Designed with the modern family in mind, it features stainless steel appliances, including a refrigerator, oven, microwave, and dishwasher, ensuring you have all the tools needed to prepare delicious meals. The expansive breakfast bar adds a practical and stylish touch. Rich cabinetry provides ample storage space. The living area is bathed in natural light, thanks to large windows that overlook the backyard. A gas fireplace serves as a focal point. The open layout ensures seamless interaction. Sliding glass doors lead directly to the backyard, extending the living space outdoors and making it easy to enjoy the fresh air. Upstairs, you will find three generously sized bedrooms, each thoughtfully designed to provide comfort and tranquility. The finished basement is a versatile addition to this home, offering endless possibilities to suit your needs. The backyard is a private oasis, accessible directly from the living area. **** EXTRAS **** Close To Schools, Parks, Shops, And Many More Amenities. Short Drive to Lake Simcoe And 404 On Ramp. (id:58671)
3 Bedroom
3 Bathroom
Royal LePage Premium One Realty
231 Fallharvest Way
Whitchurch-Stouffville, Ontario
Brand new detached home built by Fieldgate Homes! All brick construction. The Devon Model Modern Elevation 2459 square feet of luxury living with double front door entry. Upgraded hardwood flooring, 9' main floor ceiling, oak staircase, gas fireplace, upgraded kitchen, stone countertops, main floor laundry. Upgraded stainless steel kitchen appliances. 9' second-floor ceilings, double garage, open concept floor plan, family-sized kitchen combined with breakfast area. Sliding door access to the backyard, double front door entry, highly desirable side door entrance. One of the best subdivisions in Stouffville! Hardwood flooring, oak staircase, chef's kitchen, 9' ceilings. Full 7-year Tarion Warranty included. Don't miss this one! **** EXTRAS **** Kitchen Aid stainless steel fridge, stove, dishwasher. Front loading whirlpool washer and dryer. Full 7 Year Tarion Warranty! (id:58671)
4 Bedroom
4 Bathroom
RE/MAX Premier Inc.
261 Sylvadene Parkway
Vaughan, Ontario
261 Sylvadene Parkway - an extraordinary estate on a sprawling 1-acre lot one of of the most prestigious neighbourhoods. Upon entry, a grand foyer with marble tile flooring sets a sophisticated tone. The main floor features a skylight, filling the space with natural light. Hardwood floors flow through the primary living areas, leading to a kitchen equipped with granite counter tops, a built-in stove, microwave, paneled fridge, stove top, and dishwasher ideal for family gatherings. The primary bedroom offers a 6-piece ensuite and walk-in closet. Two additional bathrooms on the main floor include a 6-piece bath and a 2-piece powder room. Multiple walkouts connect the home to a serene outdoor setting. The lower level includes a second kitchen, a family room fireplace, solarium, wet bar, hot tub room, and sauna for ultimate relaxation, along with a 3-piece bath. This versatile estate suits entertainment or multi-generational living. Outside, a guest house provides added flexibility for extended family, rental income or a nanny suite. The backyard also features an exterior workshop, ample storage, mature landscaping and vegetable garden. Additional highlights include a three-car garage and proximity to top schools, amenities, and major highways. Don't miss this chance to turn your vision into reality on this unique and desirable estate. **** EXTRAS **** 2 Built-in Stoves, Built-in Microwave, 2 Panelled Sub Zero Refrigerators, Wolf Double Oven, Wolf 6-Burner Stove Top, 2 Dishwashers, Washer & Dryer (id:58671)
4 Bedroom
4 Bathroom
RE/MAX Premier The Op Team
2054 Peninsula Road Unit# 37
Minett, Ontario
Enjoy the luxury of Lakeside living in this exclusive cottage community nestled on the shores of Lake Rosseau. This Harris bungalow elevation is one of five models exclusively on the water with a lower level walkout offering just under 2700 square feet of living space. Newly built with 4 spacious bedrooms, 3 baths and expansive windows that allow an opulence of natural light to flood the Great Room. Two covered porches with unobstructed water views. Offering 400 feet of waterfront access, pool, beach, boathouse and slips. Fully furnished. Maintenance-Free ownership and hassle free rental income. The resort style community is the perfect destination for your Cottage Country getaway. Whether you're seeking adventure or tranquility, Legacy Cottages on Lake Rosseau is the ideal hub for exploring the natural beauty of Muskoka. Rental income ranges from $800-$1400 per day, season depending. (id:58671)
4 Bedroom
3 Bathroom
2652 sqft
Royal LePage State Realty
46 Hawick Crescent Crescent
Caledonia, Ontario
Introducing the Sumac Model: with just under 2,000 sq ft of living space. This 4-bedroom home, built in 2023 features a modern exterior and sits on a premium lot offering privacy with no rear neighbours. Enjoy an Ensuite bathroom in the main bedroom, second-floor laundry, and a gourmet Gas Stove in the kitchen with stainless steel appliances. Elevate your lifestyle with premium amenities like a 200 AMP Panel, basement windows thoughtfully expanded to flood the lower level with natural light, above grade side entrance possible and rough-ins for an additional bathroom - perfect for creating extra family space or potentially generating income through Basement Apartment.Book your showing today! (id:58671)
4 Bedroom
2 Bathroom
1893 sqft
Housesigma Inc.
2398 Maryvale Court
Burlington, Ontario
Welcome to 2398 Maryvale Court in desirable Burlington, Ontario. This FREEHOLD Town House (no condo fees)offers 3 bedrooms 1 & 1/2 baths. Located in a family friendly neighbourhood steps away to CLARKSDALE PUBLIC SCHOOL. Location couldn't be better, with easy access to the Hwys, Parks, Shopping, Public Transit plus more. Minutes away you will find the Mountainside Recreation Centre it offers a beautiful Outdoor Pool with Splash Pad and Hockey Arena. More Fine features of this home are: Gourmet Chestco Kitchen with Corian counter tops and tumbled stone backsplash. Ceramic tiles in hallway 2 piece bath and kitchen. Hardwood floors in the living room. Windows replaced, update electric panel to breakers. Enjoy your summer BBQ in the private extra large back yard oasis, with a cover dining area and large patio. This will become your favourite place for your family gatherings. The driveway has ample parking for 4 cars. Relax and enjoy your morning coffee on the front porch. This property is a must see on your home search list. Shows 10+ (id:58671)
3 Bedroom
2 Bathroom
1790 sqft
Royal LePage Burloak Real Estate Services
250 Chippewa Avenue
Shelburne, Ontario
Large Ravine Lot With Stunning Views! Approx. 117' Deep. Brand New Detached Home W/ Walk Out Basement & Side Door Entry Built by Fieldgate Homes. This 5 Bed w/ Main Floor Laundry is Approx. 2937 square feet of luxury living with over $100K in upgrades. Double door entry, Upgraded hardwood flooring, 9' main floor ceiling, oak staircase, Family Rm Gas fireplace, Upgraded kitchen w/ Center Island & Pantry, open concept floor plan. Large Master Bedroom w/ Walk-in Closet, 5 Piece Esuite w/ Glass Shower. One of the Newest and best subdivisions in Shelburne! Steps away from Great Amenities Retail Stores, Coffee Shops, Shopping, LCBO and More.... Full 7 year Tarion Warranty included. Don't miss this one! **** EXTRAS **** Brand New Build! Full 7 Year Tarion Warranty (id:58671)
5 Bedroom
4 Bathroom
Royal LePage Premium One Realty
5241 Kitchener Street
Niagara Falls, Ontario
Welcome to 5241 Kitchener St, located in the heart of Niagara Falls, walking distance to the falls and Tourist Area. This unique house renovated recently, updated from top to the bottom. Seven bedrooms Five bathrooms in total, First Floor: 3 bedrooms one en-suite bathroom one bathroom, one bedroom set up as kid playing room now. Second floor: 2 bedrooms, 1 bathroom, extra living room with TV. Basement 2 bedrooms, 2 ensuite bathrooms. Full size kitchen, Quartz countertop. Separate entrance have potential of in-law suite. Zoning is TC.Good for the first home buyer to rent out part of the house to cover the mortgage, also good for the investor. Furnitures are negotiable. Easy to reach School, QEW and Shopping Centre. (id:58671)
7 Bedroom
5 Bathroom
Bay Street Group Inc.
1340 Cedar Street W
Oshawa, Ontario
YES! There's No Neighbors Behind, Priced To Sell. One Of The Best Value Semi-Detached Homes In Oshawa Literally Steps From The Waterfront Trails And Lake Ontario *This Spacious Semi Offers Loads Of Space *5 Levels With 4+1 Bedrooms Completely Hardwood *Main Kitchen With Quartz Counter And Stainless Appliances *2nd Kitchen In Basement With Quartz Counter *2 Baths Fully Upgraded *Main Floor Features Eat-In Kitchen Combined With Large Living Room With Dining *Upper Level With Two Bedrooms & 4 Pc Bath *Ground Level With Two Bedrooms And One 3 Pc Bath *Separate Side Door Entrance Leading To The Finished Basement With 5th Bedroom *Walk Out From 4th Bedroom To Fenced Yard *Basement Level With Living & Dining Area And 2nd Kitchen *Fully Upgraded & Modified Kitchens & Bathrooms *Ideal For Multiple Family Members Wanting To Share Housing *Extra Storage Room *One Year Old Washer/Dryer Laundry In Basement *New Furnace June2020 *Newer Roof *Possible To Add 3Pc Washroom And Independent Entrance To The Basement *Kitchen Breakfast Area *Parking for 4 Cars *Ideal Location Close To GO And 401 Commuters, Schools, Parks, Walking Trails, Shopping, Restaurants, Place Of Worships *Ready To Move In Condition. **CLICK To View The Virtual Tour: http://just4agent.com/vtour/1340-cedar-st/ ** **** EXTRAS **** Close To Lake *No Neighbors Behind *Financing Assistance Available To Qualified Buyers **Why Not View The Virtual Tour: http://just4agent.com/vtour/1340-cedar-st/ ** (id:58671)
5 Bedroom
2 Bathroom
Equity Builders Realty Inc.












