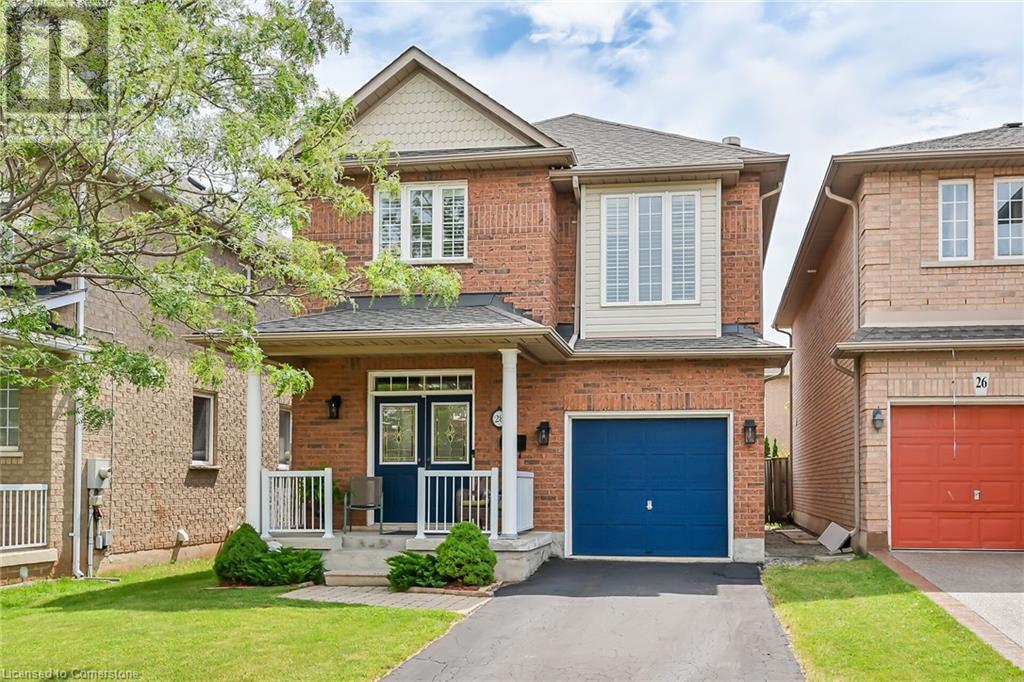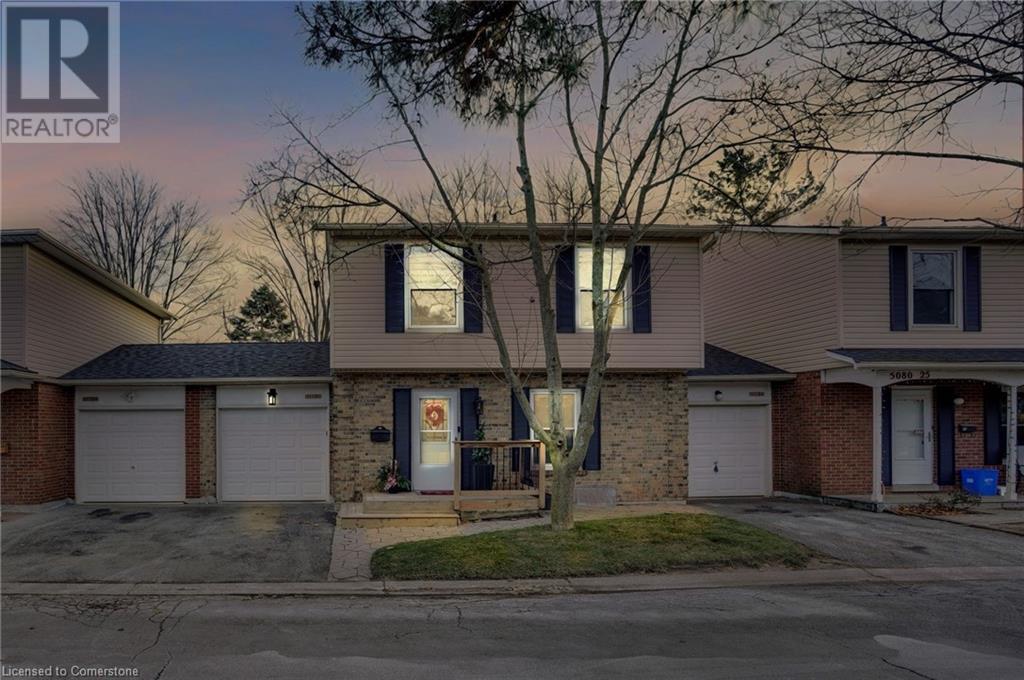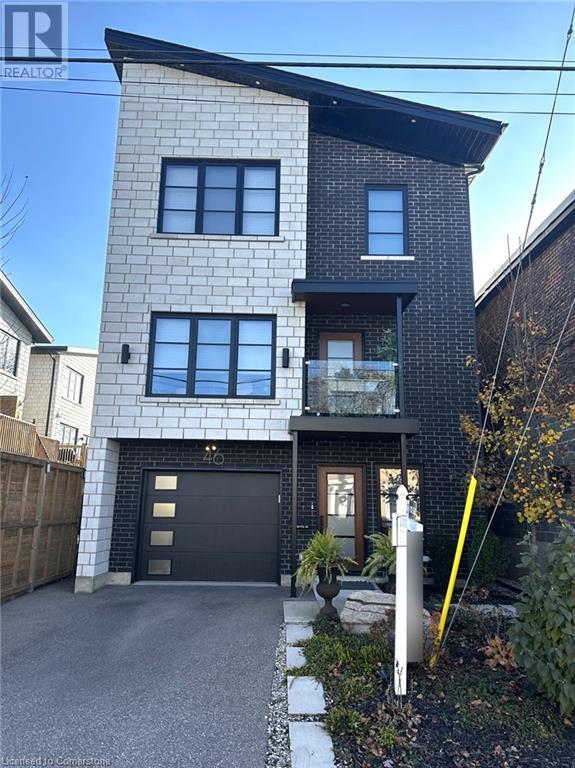- Home
- Services
- Homes For Sale Property Listings
- Neighbourhood
- Reviews
- Downloads
- Blog
- Contact
- Trusted Partners
61 Main Street S
Uxbridge, Ontario
Investment Opportunity in Uxbridge: Charming Fourplex, Located in the heart of historic Uxbridge, this converted church presents a fantastic investment opportunity, this 4plex has been a multiplex for decades. This well-maintained fourplex features three 2-bedroom units and one 1-bedroom unit, all 4 bathrooms are 4pcs, ideal for seasoned investors or newcomers to the rental market. Three recently renovated units and one 2-bedroom unit in very good shape, each with private entrances and separate hydro meters. One unit is vacant for easy showings and immediate rental potential. Detached Garage, Includes a separately rented garage. 7 dedicated parking spaces for tenants. Strong rental income, with high Cap rate and positive cashflow potential, with two below-market units, one slightly lower and the other unit much lower, presenting opportunities for increased revenue. Low Maintenance Costs, Enjoy character and curb appeal with minimal upkeep. Walking distance to shops, schools, and Elgin Park. Interior Pictures are of Unit 1, 3 and 4. Financials are available upon request. 5.39% Cap Rate with the potential of more with some expense adjustments. **** EXTRAS **** Building Roof 2024, Garage Roof 2019. Two New (2024) Hot Water Tanks Owned (id:58671)
7 Bedroom
4 Bathroom
Sutton Group-Heritage Realty Inc.
25 Norman Avenue
King, Ontario
Charming Nobleton Bungalow on 80' x 138' (151' Westside Irregular) lot with Southern Exposure!* Bright Cathedral Ceiling in Kitchen with Walk-out to Deck* Hardwood Floors, Pot Lights & Freshly Painted Main Floor* Large Primary Suite with His/Her Closets & 3pc Ensuite* Main Floor Laundry in 3rd Bedroom* Fully Finished Walkout Basement In-Law Suite with Additional 2 Bedrooms, 2nd Kitchen, Laundry, 4pc Bath & Separate Entrance* Walk to Community Centre, parks, Schools, Shops & Restaurants* Don't Miss Out! **** EXTRAS **** As is: All Light Fixtures, All Window Coverings/ Blinds, Main Floor Appl: (White Fridge, Stove, D/W, Hoodfan, Washer, Dryer), Garden Shed, Hot Water Tank(2021-owned), Singles (2018), Garage Door (2023), Furnace Heat Exchange(2023) (id:58671)
5 Bedroom
3 Bathroom
RE/MAX West Realty Inc.
31 Moss Boulevard Unit# 17
Dundas, Ontario
STUNNING DUNDAS TOWNHOME! Discover this beautifully renovated 3-bedroom, 2.5-bathroom end unit townhouse in the highly sought-after, family-friendly Highland Park neighborhood. Freshly painted throughout, this home blends sophistication and functionality. The open-concept main floor features a recently renovated white kitchen equipped with stainless steel appliances, including a gas stove, beautiful quartz countertops, and ample counter space—perfect for those who love to cook or entertain. The bright and spacious living room, separate dining area, a convenient 2-piece bathroom, and direct garage access complete this level. Upstairs, the large primary bedroom offers a private 3-piece ensuite and a walk-in closet, while two additional bedrooms share a full 4-piece bathroom. The lower level includes a generous rec room, a laundry room, and plenty of storage space. Step through the patio doors from the living room into the fully fenced backyard, complete with a raised deck large enough for any size of gathering. This move-in ready home is just minutes from conservation areas, trails, parks, and schools—everything your family needs! (id:58671)
3 Bedroom
3 Bathroom
2090 sqft
RE/MAX Escarpment Realty Inc.
1925 Hansler Street
Pelham, Ontario
1925 Hansler Street Pelham Ontario.\r\n\r\nEtched in the dreams of those that have driven the sleepy bends of North Pelham, sits the most magical MCM home that appears to be an extension of the earth and surrounding canopy of the Short Hills community. Cue the flicker of the fireflies in the valley. With over an acre of stillness, this modernist home oversees the treetops in all seasons. It’s very sensual. Evoking memories of a certain John Hughes Film, it flirts with you around every corner. \r\n\r\nThe living room is 25 x 40 has marvelous floor to ceiling glass windows that will have you in awe. Just a step UP, your inner chef will love the galley kitchen with its sleek finishes, granite countertops. An impressive presentation that will keep you in the centre of great conversation. Across the way the Japanese Koi pond dances with your eyeline. Exquisite 9ft ceilings, surround sound in the backdrop and the warmth of the fireplace will make Hallmark moments happen. Better yet, dim the lights, pour a glass of wine and seclude to the den for a feel good romantic comedy. The primary bedroom serves as a Scandinavian retreat, complete with private access to the Nordic hot tub. White Tail Deer can be seen in the misty hollow on the earliest of mornings. \r\n\r\nThe lower level is a perfect place for game day, a private office or just to be playful. And for the car enthusiast, the property boasts his and hers garages, including a detached double car-garage that is all about having fun. Pump some iron and rev the engines. Whatever gets your adrenaline going is what life is all about.\r\n\r\nAfter all. “ ""Life Moves Pretty Fast. If You Don't Stop And Look Around Once In A While, You Could Miss It.” (id:58671)
3 Bedroom
4 Bathroom
RE/MAX Garden City Uphouse Realty
28 Titan Drive
Stoney Creek, Ontario
Original owner almost 1600 sqft of living space in Monticello Estates. In very popular S. C. Local 3+1 Bedrooms, 2.5 baths. Recent Roof (2016), 50 year shingles with extended warranty, A/C (2016), Furnace (2016), Deck 16x16 (3 years), 10x10 gazebo 3years. California shutters throughout. Gas fireplace in family room. Dishwasher 2024 (id:58671)
4 Bedroom
3 Bathroom
1534 sqft
RE/MAX Escarpment Realty Inc.
20161 Bathurst Street
East Gwillimbury, Ontario
4.56 Acre Property Nestled In The Heart Of Holland Landing Offers Ranch Style Bungalow With Oversized 2 Car Garage That Fits Up To 4 Cars. Legal Finished Walk-Out Basement Apartment. Offers Spacious Kitchen & Living Room With Gar Fireplace, 3 Bedrooms & 3pc Bathroom With Rough-In For Second Laundry. Lots Of Storage Areas & Insulated Cold Room. Main Level Offers Living Room With Gas Fireplace w/Remote Control, Formal Dining Room, Large Kitchen & Breakfast Area With Walk-Out To Deck. Primary Bedroom Offer Walk-In Closet & 3pc Bathroom With Jet Tub. 3 Bathrooms On The Main Level. Main Floor Laundry. Access To The Garage From The Main Level. Huge Barn. The Property Is Backing Onto The Green Area. **** EXTRAS **** 4.56 Acre property. Main Level Laundry, Rough-In For 2nd Laundry In The Basement. 200 Amp Service. Waterproofing - 2015. Wheelchair Lift (id:58671)
6 Bedroom
4 Bathroom
Royal LePage Your Community Realty
10a Betts Avenue
Grimsby, Ontario
Welcome to the ""Grimsby Beaches""!! Located amongst the famous painted ladies and just steps away from the serene lakeside, this double wide building lot offers a truly exceptional location. Experience and enjoy a blend of historical charm, artistic whimsy, and modern convenience as you explore the picturesque surroundings and easy access to local amenities. Don't miss this once in a lifetime chance to make this wonderful beautiful double wide lot the location for your very own new home! Call today for more information on this one of a kind unique double wide building lot. The property for sale is know as Lot 148 and Lot 149 (id:58671)
Coldwell Banker Momentum Realty
5080 New Street Unit# 26
Burlington, Ontario
Discover the perfect blend of comfort & convenience in this beautiful 3 bed, 3 bath townhouse located in a highly sought-after Burlington neighbourhood. Featuring upgrades throughout, this home is move-in ready & designed to meet all your needs. New stainless steel kitchen appliances, a new roof installed in 2019, & a fully renovated ensuite bathroom. With ample storage throughout & a finished basement offering endless possibilities - use it as a recreation room, home office, or additional living space, this home offers both functionality & style. Step outside to your private backyard oasis with no rear neighbours, perfect for relaxing or entertaining. Additional perks include visitor parking & an unbeatable location close to all amenities, highways, shopping, & a variety of restaurants. Don't miss this fantastic opportunity to call this move-in-ready townhouse your new home! (id:58671)
3 Bedroom
3 Bathroom
1260 sqft
Michael St. Jean Realty Inc.
1354 Orlando Court
Oshawa, Ontario
Welcome to child safe cul-de-sac location and a block away from Durham College of Oshawa, Offering semi-detached with 4 Bedrooms, 3 Washrooms along with finished basement. Great for first time buyers or investors with enormous rent potential. Primary Bedroom on the main floor with adjacent washroom could be rented separately. New roof [2023], New driveway [2024], New flooring in basement & kitchen [2024], No carpet in the entire property. Ample of living space. New Gazebo and fence in the backyard along with custom made Swing; garden shed for extra storage. Schools, plaza, UOIT - all nearby. **** EXTRAS **** Included in purchase price the existing appliances, gazebo, air conditioner and swing in the backyard. (id:58671)
4 Bedroom
3 Bathroom
Realbiz Realty Inc.
1411 Beaverbrook Court
Oshawa, Ontario
**Power of sale**. 3 bed 3 bath semidetached with backing on park, walk to lake, big backyard for summer parties, private covered deck with hot tub and with court location. House that should not be missed. New kitchen with backsplash, new windows, new flooring, freshly painted, finished basement with room & pot lights. Enjoy the the combine living, dinning with spacious kitchen on main level. Upstairs have 3 decent size beds and 2 bath. Master with 2 piece Ensuite. Being sold *AS IS WHERE IS* without any guarantees and/or warranties. **** EXTRAS **** New kitchen with backsplash, new windows, new flooring, freshly painted, finished basement with room & pot lights. (id:58671)
4 Bedroom
3 Bathroom
Executive Homes Realty Inc.
46 Jarvis Street
Brantford, Ontario
Discover something Grand! Unique Urban Residence, Custom Built with High-End Finishes! This is luxury living just 100 meters from the Grand River. This exceptional property features expansive interiors with soaring 16-foot ceilings, solid wood doors and trim, huge windows with integrated custom blinds, allowing for abundant natural light and privacy. The Solid oak floating staircase with custom ironwork provides the backbone to this impressive, sun-drenched space. This home offers two master suites, each with a large walk-in closet, plus an additional bedroom/den space. Three elegant bathrooms including a massive ensuite with stand-alone soaker tub. The sleek, high-end modern Downsview® kitchen is perfect for entertaining- equipped with modern built-in appliances including fridge with French-doors, gas stove and garburator, perfect for sophisticated culinary experiences reminiscent of an evening in a New York City loft. Additional conveniences include an upstairs laundry room with heavy-duty washer and gas dryer, beautifully landscaped pollinator garden, and front and large back deck. This residence seamlessly blends high-end finishes in a cool big-city vibe with the perfect small-town location for paddling and cycling. You can have it all - a unique and refined living experience! (id:58671)
2 Bedroom
3 Bathroom
2658 sqft
Keller Williams Complete Realty
26 Grassyplain Drive
Hamilton, Ontario
Open concept two-storey well-updated home in a great Glanbrook area at the border of Ancaster. No rear neighbors make the backyard private and peaceful. The main floor family room with a gas fireplace leads to an open-concept kitchen with separate living and dining. Move-in ready 2.5 bath, 3 + 2 bedroom, and professionally finished basement. Furnace and A/C 2021, Roof 2024, freshly painted. (id:58671)
5 Bedroom
3 Bathroom
3800 sqft
Homelife Professionals Realty Inc.












