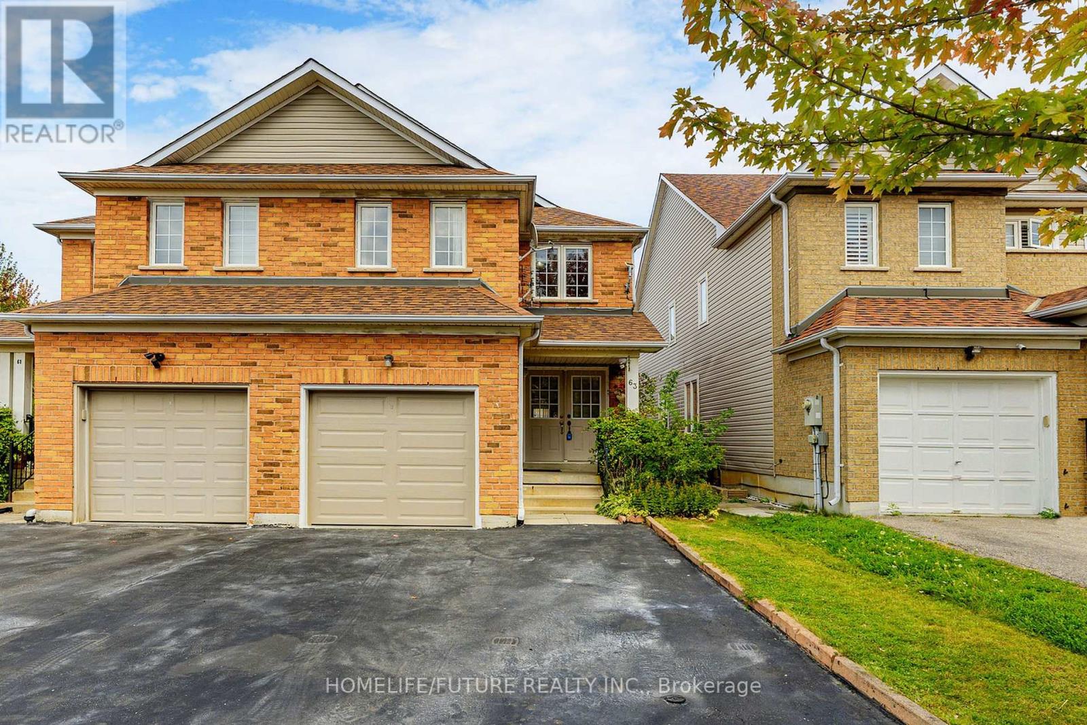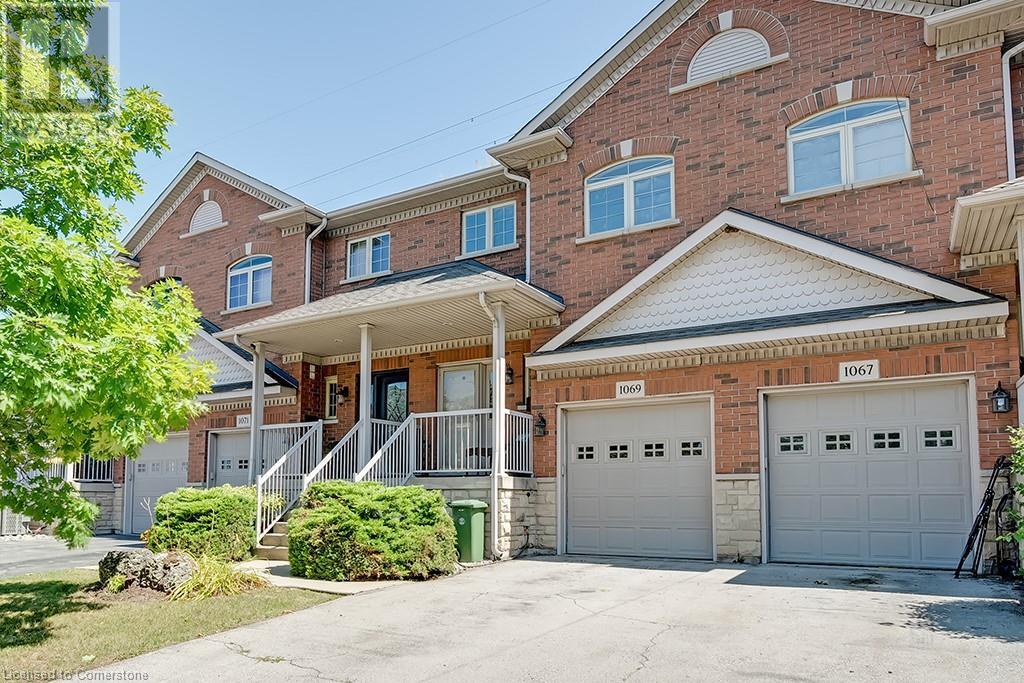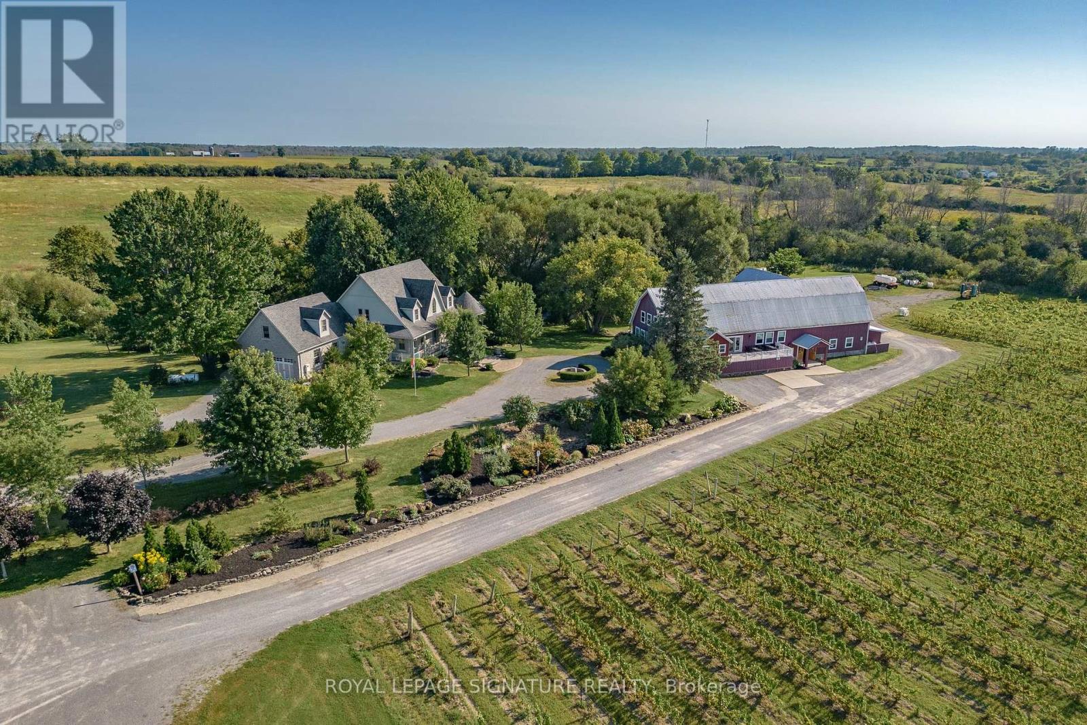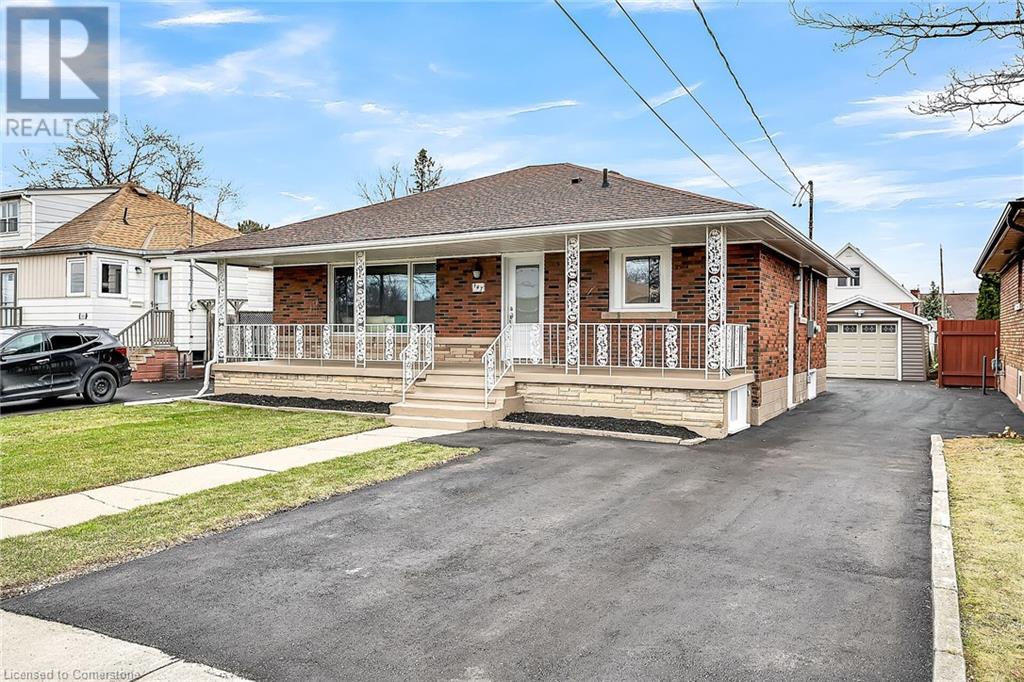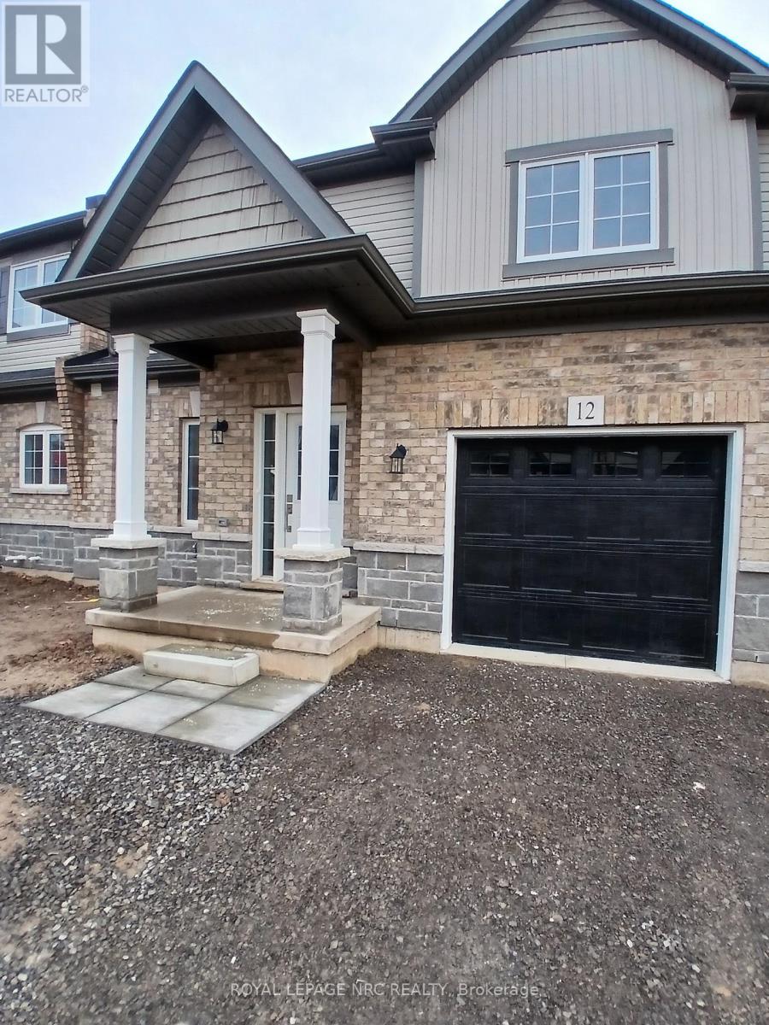- Home
- Services
- Homes For Sale Property Listings
- Neighbourhood
- Reviews
- Downloads
- Blog
- Contact
- Trusted Partners
5472 Hurst Court
Mississauga, Ontario
Welcome to 5472 Hurst Court, a beautifully updated 3-bedroom, 4-washroom detached home located on a quiet, family-friendly court in the heart of Mississauga. Renovated in 2023, the modern kitchen features stainless steel appliances, quartz countertops, and sleek cabinetry, perfect for everyday living and entertaining. The main floor boasts hardwood flooring, pot lights, and a cozy family room with a gas fireplace. Upstairs, three spacious bedrooms, including a primary suite with an ensuite, offer ample comfort and privacy. The finished basement includes a large bedroom, a full washroom, and a rough-in for a kitchen perfect for an in-law suite or rental potential. Situated just minutes from Heartland Shopping Center, Braeben Golf Course, highways 401 & 403, banks, grocery stores, and more, this decent size home combines modern living with unbeatable convenience. Don't miss this opportunity to own a turn-key home in one of Mississauga's most sought-after neighborhoods! (id:58671)
4 Bedroom
4 Bathroom
Century 21 People's Choice Realty Inc.
63 Jackman Road
Clarington, Ontario
Residential Property With Five Self Contained Units Situated on Approx. 1.07 Acre. Close To Amenities. UNIT 1 is vacant, unit 2-5 are occupied. Barn is also occupied. (id:58671)
8 Bedroom
5 Bathroom
Century 21 People's Choice Realty Inc.
27 Hickory Avenue
Niagara-On-The-Lake, Ontario
Welcome to this stunning 3-bedroom, 3-bath family home located in the picturesque village of St. Davids, Niagara-On-The-Lake. Immerse yourself in the meticulously designed low maintenance landscaped yard featuring lush evergreen turf grass and a sprinkler system to nourish the gardens and trees. If thats not enough, the heated interlock driveway, adorned with ambient lighting, ensures effortless elegance. As you approach, a charming covered front porch invites you into a warm and welcoming foyer. The open-concept main floor is perfect for modern living, featuring a kitchen equipped with stainless steel appliances, a stylish tile backsplash, and ample cabinetry to meet all your culinary needs. The dining area flows seamlessly into a cozy living room, complete with a gas fireplace, making it an ideal space for entertaining. Step outside from the living room onto your spacious deck, with a powered awning, where you can enjoy your morning coffee while overlooking the private, low-maintenance landscaped fenced yarda perfect retreat for fresh air and relaxation. Inside, the primary bedroom offers his and hers closets and a newly renovated generously sized 5-piece ensuite with heated floors. The main floor also includes a second bedroom with a large, sunlit window, along with a convenient 2-piece bath. The finished basement is a fantastic bonus, featuring a rec room with a second gas fireplaceideal for unwinding. Here, you'll also find an additional bedroom, a newly renovated 3-piece bath with heated floors, and a spacious utility room that provides plenty of storage. Not to mention, the garage is a haven for car enthusiasts, offering heated comfort and an attic with premium insulation, ensuring optimal efficiency along with a fully powered outdoor shed offering abundant storage options. Located close to all the amenities you could need, including shopping, golf courses, fiber optics, wineries, and restaurants, this home offers an incredible lifestyle. (id:58671)
3 Bedroom
2 Bathroom
Revel Realty Inc.
63 Billingsley Crescent
Markham, Ontario
Excellent Location, Well Maintained Open Concept In Demanded Markham And Steeles Area Cedarwood Community Modern Kitchen With Quartz Countertop, Backsplash, Open Concept Living And Dining. Family Size Kitchen Large Breakfast Area. Hardwood Staircase. Master Bedroom With 5 Pc Ensuite With Walk In Closet. Finished Basement With Very Large Open Concept Recreation Room And Laundry Room. (id:58671)
3 Bedroom
3 Bathroom
Homelife/future Realty Inc.
1069 Beach Boulevard
Hamilton, Ontario
Stunning 2 storey freehold waterfront townhome backing on to Hamilton Beach and minutes to downtown Burlington! Be a part of the regentrified Hamilton Beach Community and enjoy the cottage lifestyle! 1,729 sq.ft. + fully finished lower level with rec room and 3-piece bathroom. Open concept main level featuring kitchen with quartz, stainless steel appliances (including Viking gas range) and glass tile backsplash. Four season sunroom with gas fireplace opens to a serene lakefront yard/deck with breathtaking views and direct access to the beach for swimming and kayaking and to the waterfront trail for walking and biking. Primary bedroom with 4-piece ensuite and oversized walk-in closet. 9' ceilings on main level, engineered hardwood floors, upper level laundry and office/study, single garage with inside entry and large loft/storage area and driveway with parking for two cars. 2 bedrooms and 3.5 bathrooms. (id:58671)
2 Bedroom
4 Bathroom
1729 sqft
RE/MAX Escarpment Realty Inc.
46 Stapleton Road S
Prince Edward County, Ontario
Award Winning Hillier Creek Estates Winery with Wedding/Event Venue & Custom Home with an STA (Short Term Accommodation) License-Home Owner Occupied, nestled in the heart of Prince Edward County's Wine Country, situated on a stunning 48 acres. It fronts on to Loyalist Parkway (Highway 33), one of the County's sought-after winery & beach routes. The Breathtaking 3800 sq ft Custom Home 4 bdrm, 6 bathrooms won two national awards, placing second for Design and Efficiency. Cherrywood Kitchen Cabinets, Brazilian Soapstone Kitchen Counters. Beautifully restored 1860 barn with tasting room, wedding/event venue for 100+ people, and production facility. That's not all-enjoy the patio with wood fired pizza oven too! Liquor license for 205 People may be available with application. The very appealing home with cathedral ceilings & wrap-around deck has its own dreamy living quarters as well as separate staff quarters and offices. Relax and enjoy the beauty of the gardens, landscape, creek & wildlife. Live where you love to visit! The asking price is for the land & buildings-asset sale. Great opportunity for business or hobby farm! **** EXTRAS **** Only 20 minutes to Sandbanks Provincial Park, 2 hours from Toronto. 10 minutes to Wellington. Winery established in 2010. Owners wish to retire. Great opportunity! Open House Nov 9 12pm to 4 pm. Showings on request. (id:58671)
48 ac
Royal LePage Signature Realty
4500 Eclipse Way
Niagara Falls, Ontario
This beautifully designed 3000+ sq ft detached home offers everything a family could want. Here are the reasons: 1. Future appreciation Value: it's located just a 10-minute drive from the largest and most modern Niagara hospital coming up in 2028 in the Niagara region. 2. Lifestyle: The property is close to the famous Legends Golf Course and the Welland River, perfect for those who enjoy outdoor activities and serene views. 3. The home itself: As you step inside, you'll be greeted by bright natural light streaming through large windows, complemented by modern pot lights and 9-foot ceilings throughout the main floor. The open-concept kitchen is equipped with granite countertops, a stylish backsplash, stainless steel appliances, and a spacious dining area by the window. An extra room beside the kitchen can be used as a formal dining room, hobby space, or cozy library. The living room, with its electric fireplace and stone accent wall, is perfect for movie nights. Upstairs, you'll find 4 generously sized bedrooms, each with its own bathroom. The master suite offers a luxurious ensuite with double sinks, a glass shower, and a large tub perfect for relaxing in natural light. The massive walk-in closet could even serve as an extra room! One of the bedrooms features a private patio, ideal for morning coffee or a quiet read. 5. The basement holds great potential for expansion, with enough space to add 2-3 additional bedrooms perfect for extended family or guests. Outside, the well-maintained yard is ideal for family gatherings, and solar lights along the fence create a welcoming ambiance at night. In all, This home offers the perfect blend of modern design, space, and comfort in Chippawa, one of Niagara's most exciting up-and-coming neighborhoods. (id:58671)
4 Bedroom
4 Bathroom
Cosmopolitan Realty
147 Allenby Avenue
Hamilton, Ontario
LEGAL TWO FAMILY HOME, SELF CONTAINED 2 RESIDENTIAL UNITS HOME WITH GROUND LEVEL SEPARATE ENTRANCE TO BOTH UNITS, 2nd LEGAL UNIT ADDED WITH CITY BUILDING PERMIT. EXCEPTIONALLY STUNNING. It has +/_ 2100 sq ft living space. Hamilton Mountain Location, GREAT INVESTMENT OPPORTUNITY to rent both or live in one and rent the other one out of two units with SEPARATE ENTRANCES TO BOTH UNITS. Ideal for large family. Professionally renovated from top to bottom. Open concept in both units Separate hydro meters with Newly upgraded 200 amp service and upgraded wiring. Fire separation between two units, resilient channels, safe & sound insulation in basement ceiling. Hardwired Interconnected smoke and CO detectors, New Furnace with smoke detector for added fire safety, CENTRAL A/C, Modern Fireplace. 2 Custom New Kitchens, Quartz countertop, back splash and All new Appliances. 2 Laundries with new washers and dryers. 2 New Bathrooms with modern vanities, lights & Porcelain tiles. Newer roof, New pot lights, New plumbing, New Oak stairs, New flooring, New baseboard, New trims, New doors, Huge veranda, Newly paved double 5 cars driveway plus Garage with automatic door opener, Huge storage room . New 1” waterline FOR MUNICIPAL WATER SUPPLY. Patio & Mature apple tree in the backyard. Mature quite neighborhood. Walking distance to shopping malls, Restaurants and Public Transit. Minutes to highway. RSA (id:58671)
5 Bedroom
2 Bathroom
2084 sqft
Right At Home Realty
33 Woodside Drive
Brant, Ontario
Welcome to 33 Woodside Dr. A stunning detached bungalow nestled in the serene community of Mount Pleasant. This beautifully maintained home offers the perfect blend of comfort and style, featuring a spacious open-concept layout, three cozy bedrooms, and a modern kitchen with updated appliances. Natural light floods the living areas through large windows, creating a warm and inviting atmosphere. Step outside to enjoy the tranquil backyard, perfect for outdoor gatherings or peaceful mornings. Located in a family-friendly neighbourhood, this property is close to local amenities, schools, and parks, making it an ideal home for families or those seeking a quiet retreat. Don't miss out on this gem in Mount Pleasant! **** EXTRAS **** Legal Description: LOT 15 PLAN 2M1918 EXCEPT PART 1 2R8136 SUBJECT TO AN EASEMENT FOR ENTRY AS IN BC327009 COUNTY OF BRANT (id:58671)
5 Bedroom
4 Bathroom
Rare Real Estate
3022 - 2031 Kennedy Road
Toronto, Ontario
A Must See Stunning New Condo, Nicest Unit included 1 parking, Functional 1 Bedroom, 1 Baths Layout Unit with a Large Size Private Balcony! High Floor With East View. Located at K Square Condo in the heart of Scarborough Situated just moments away from Highway 401, TTC, Scarborough Town Centre, Agincourt Mall, and the University of Toronto Scarborough campus!!Conveniently located with steps To TTC that connects to Kennedy subway station!!Building Features Include 24 Hour Security, Visitor Parking, State Of The Art Gym, Library, Guest Suites, Lounge, Kids Area, Yoga Studio, Future Retail, And More. **** EXTRAS **** B/I Stove, Fridge and Stove Cooktop, Washer and Dryer (id:58671)
1 Bedroom
1 Bathroom
Nu Stream Realty (Toronto) Inc.
12-397 Garrison Road
Fort Erie, Ontario
Brand New Townhouse For Sale !!!Simple /Private Townhouse Complex of only 24 Units !!! Enjoy your 3 Good size bedrooms and 2.5 baths offering 1465 SQFT living space !! Imagine having your Spacious Master Bedroom with 4pc Ensuite & huge 2 closets on Main Floor !! When you enter the house , you will find an Open Spacious Kitchen, combined with Living Room , Dining Room overlooking backyard space as well as a 2 pc Bath; a huge Mud & Laundry Room .Second Floor includes 2 additional Good size Bedrooms with a 4 piece Bathroom. You also have attached garage for your convenience .This townhome offers the perfect balance of Owner comfort or a Potential good investment . Conveniently located near Peace Bridge Border , shopping, and scenic waterfront, with easy access to QEW , beaches and Lake Erie and public transportation. Whether you are looking for an affordable investment property , Retire Stress free Near beaches and Waterfront and enjoy Crossing Peace Bridge border for Great Deals in USA , this property has it all . Hurry Call Baptiste Kagemana for more details- (id:58671)
3 Bedroom
2 Bathroom
Royal LePage NRC Realty
804 Carlisle Street
Cobourg, Ontario
Welcome to this inviting 2-bedroom bungalow townhouse, perfect for modern living with a delightful open-concept design. This home offers spacious living areas flooded with natural light, which is ideal for entertaining and everyday comfort. The main floor features a versatile den, perfect for a home office or cozy reading nook. The unfinished basement provides ample storage space and endless potential for customization, allowing you to create your dream layout. Conveniently located near essential amenities, including grocery stores and local shops, this townhouse combines comfort and accessibility, making it an ideal choice for anyone seeking a vibrant community lifestyle. Don't miss the opportunity to make this charming bungalow your new home! (id:58671)
2 Bedroom
2 Bathroom
RE/MAX Hallmark First Group Realty Ltd.




