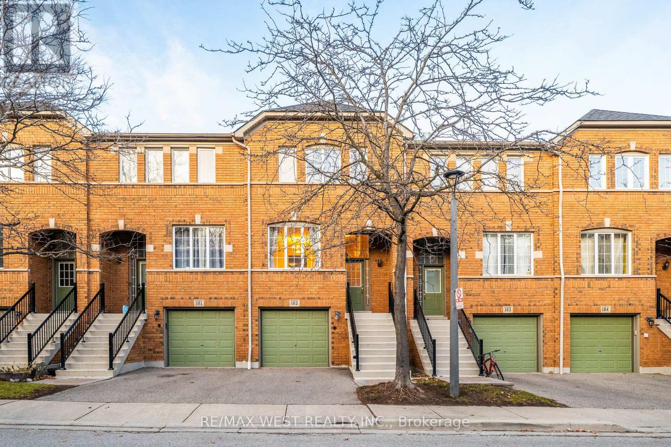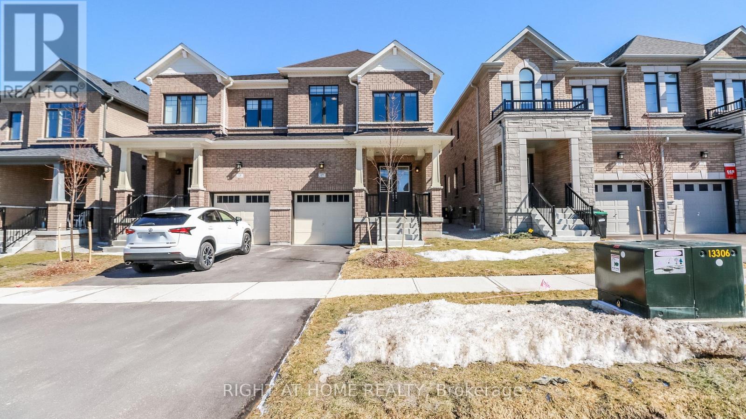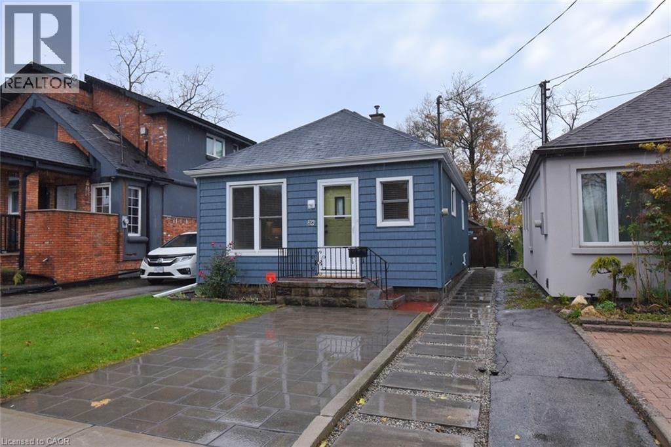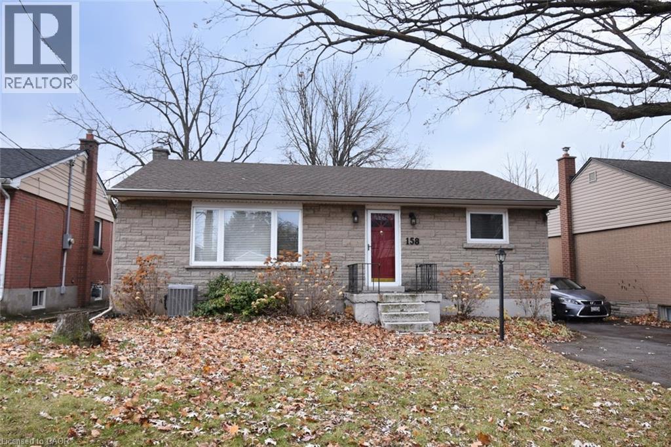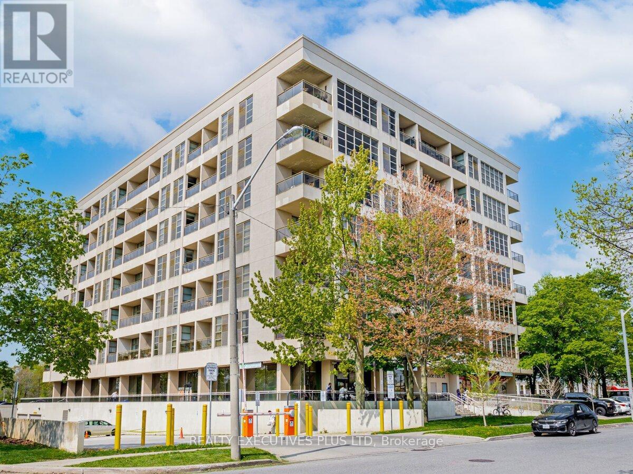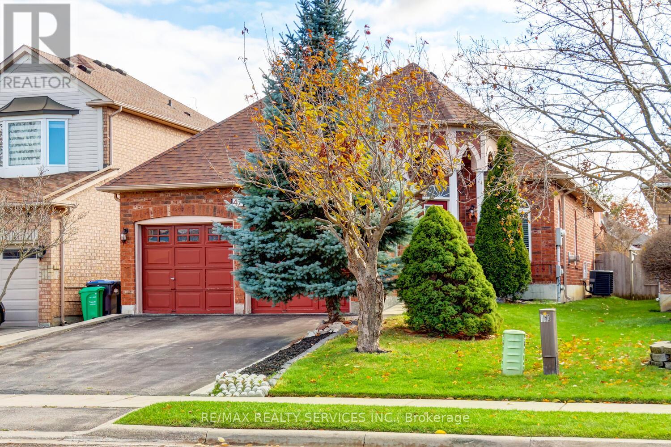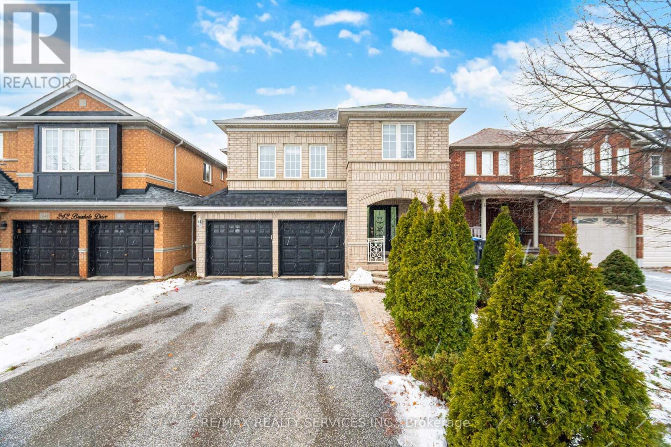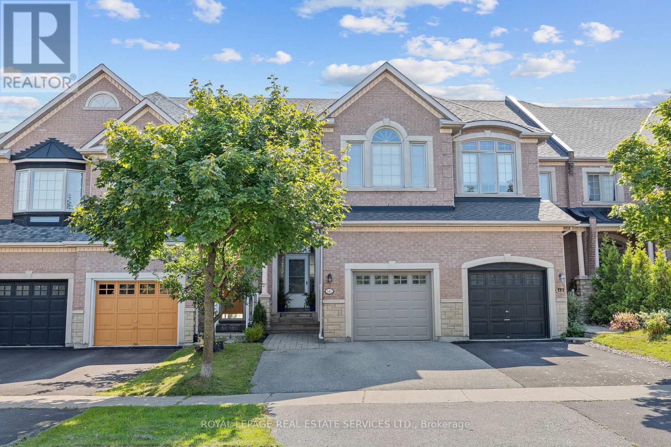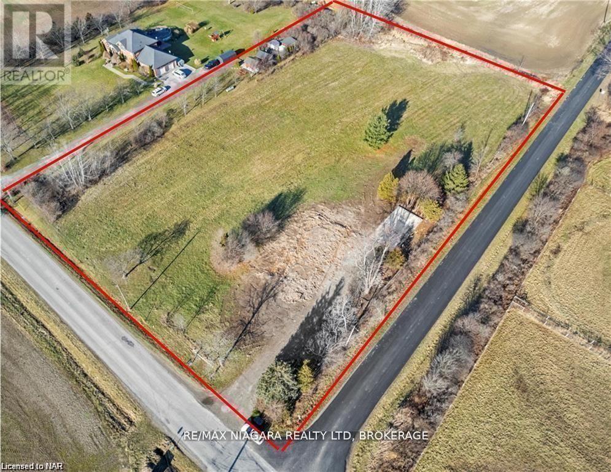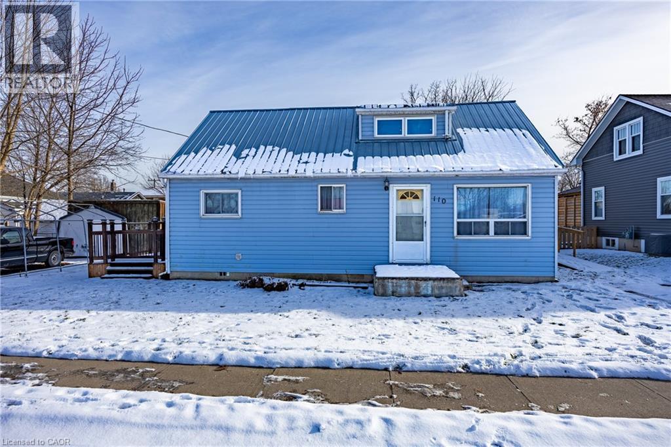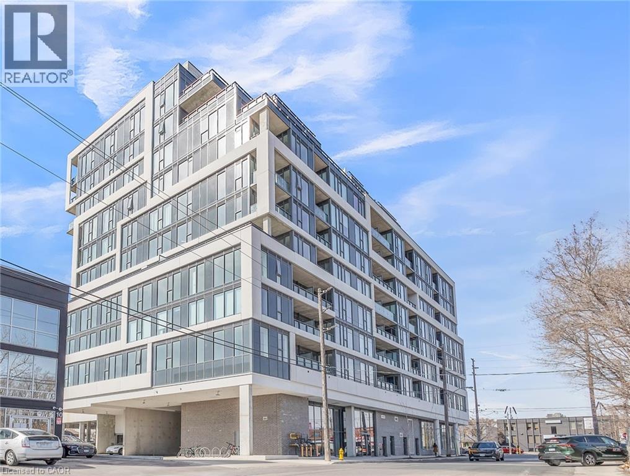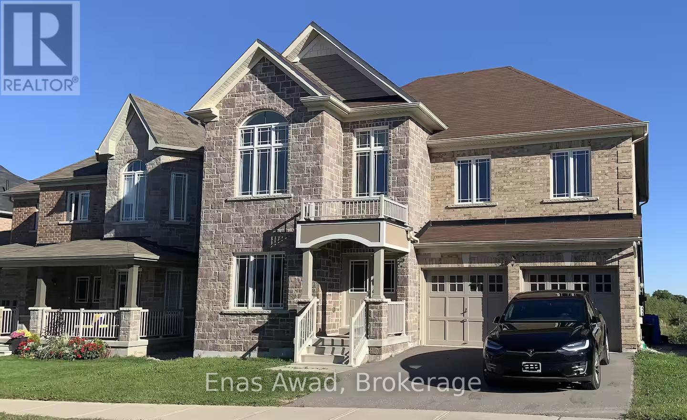- Home
- Services
- Homes For Sale Property Listings
- Neighbourhood
- Reviews
- Downloads
- Blog
- Contact
- Trusted Partners
182 - 5530 Glen Erin Drive
Mississauga, Ontario
Price to Sell! Located in the prestigious Central Erin Mills community, this bright and spacious townhouse features three bedrooms and four bathrooms on a quiet, low-traffic street. The fully finished basement offers excellent versatility, ideal for an office or recreation room, and includes a convenient 2-piece bathroom. Freshly painted throughout, The home backs onto a quiet, green backyard, providing a peaceful and scenic backdrop. The main floor offers a warm and inviting open-concept layout with a combined living and family area, enhanced by hardwood flooring and large windows that bring in abundant natural light. The kitchen is equipped with granite countertops and a stylish backsplash, while the breakfast area provides a walkout to a private deck perfect for relaxing or entertaining. The spacious primary bedroom comfortably fits a king-sized bed and features a walk-in closet, private ensuite, and extra space for a desk or sitting area. The additional bedrooms are generously sized with ample closet space. Surrounded by top-tier schools-John Fraser Secondary School, Aloysius Gonzaga Catholic Secondary School, Middlebury Public School, and Thomas Street Middle School-this home is also just a short drive or bus ride to the University of Toronto Mississauga campus. Ideally located near Erin Mills Town Centre, Credit Valley Hospital, parks, transit, and everyday amenities, this townhouse offers quick access to Highways 403, 401, and the Streetsville GO Station. Situated in a well-managed complex with low maintenance fees. All appliances are included in as-is condition. (id:58671)
3 Bedroom
4 Bathroom
1200 - 1399 sqft
RE/MAX West Realty Inc.
17 Periwinkle Road
Springwater, Ontario
This stunning, nearly-new home in the desirable Midhurst Valley neighbourhood offers plenty of space and modern features. The main floor welcomes you with beautiful solid hardwood floors, a cozy fireplace, and stylish zebra blinds throughout. The chef-inspired kitchen is equipped with stainless steel appliances and ample storage. Upstairs, the spacious primary bedroom boasts a luxurious 5-piece ensuite and walk-in closet, while two additional bedrooms offer plenty of natural light. The upstairs laundry adds convenience, and the fully finished basement, accessible through the garage, features a modern kitchen, pot lights, and its own laundry. This home has everything you need! (id:58671)
3 Bedroom
4 Bathroom
1500 - 2000 sqft
Right At Home Realty
206 East 8th Street
Hamilton, Ontario
Welcome to 206 East 8th Street, located on the central mountain. This cozy little bungalow is move in ready. Hardwood floors in the bright living/dining room, reception area and primary bedroom, laminate in the second bedroom and den, tile in the kitchen and 4 piece bath. Stainless steel appliances in the kitchen and a handy island for food preparation. The den at the back offers views of the garden and a side entrance. The basement has a laundry area and plenty of storage. The rear deck overlooks the calming perennial garden and Bruce Park, a private retreat! The hobby garage measures 12 x 23 feet, has 40 amp service and a concrete floor, which offers interesting possibilities. Great starter home or for those looking to downsize, this home fits the bill! (id:58671)
2 Bedroom
1 Bathroom
870 sqft
Chase Realty Inc.
158 Howe Avenue
Hamilton, Ontario
Central mountain, quiet street, 3 bedroom 2 bath brick bungalow. Close to schools, shopping and easy access to the Linc. Hardwood and tile flooring on the main level, laminate in the lower level. The kitchen features light grey cabinetry, tile backsplash, stainless steel appliances and direct access to the covered rear deck, with gas hookup for bbq. Spacious living/dining area, 3 ample sized bedrooms and a 4 piece bath make up the main level. The finished lower level comprises of a family room, kitchen, bedroom and 3 piece bath….potential in-law suite. The backyard is fully fenced and there are 2 garden sheds, one with hydro. Recent updates: shingles 2021, furnace 2023, a/c 2022, dishwasher 2025. Quick closing…..move in before Christmas! (id:58671)
4 Bedroom
2 Bathroom
2010 sqft
Chase Realty Inc.
709 - 1 Leaside Park Drive
Toronto, Ontario
923' Extraordinary Sun Drenched, Spacious Open-Concept Corner Suite on Top Floor w/High Ceilings. New Vinyl Plank floors & Fresh Paint throughout! Unobstructed Panoramic views from the large 12'x12' Corner Balcony & from the Wall-to-Wall & Floor to Ceiling Living Room windows. Perfect location for both Relaxation or Entertaining w/Sound-Proofed, concrete walls between units. Next to Leaside Park, Minute's walk to all: The extensive Park system, scenic Bike/Hike trails of the Don Valley Park, Costco, 2 Leaside Shopping Centres, Schools, Churches, Bus stops and the Coming-Soon Ont Line Subway. Minutes' drive to DVP and Downtown in 15 minutes - The Exercise and Party rooms are perfect for those seeking a blend of Comfort, Style, and Convenience. Friendly quiet Neighbours, caring Management & Superintendent. Largest locker 70' conveniently located on the Same Flr 7 across elevators, w/ample Storage & Premier Designated parking spot in indoor garage conveniently situated next to Elevators, Level B, use the Double Doors entrance. Gently Lived In as a Pied-de-Terre for the past 15 years. (id:58671)
1 Bedroom
1 Bathroom
900 - 999 sqft
Realty Executives Plus Ltd
47 Collingwood Avenue
Brampton, Ontario
Gorgeous 2 + 1 bedroom, 3 bath all brick detached bungalow on a premium 40' X 110' lot in desirable Mayfield Park ! Main level features an updated eat - in kitchen with granite countertops, mosaic backsplash, oak cupboards and pantry. Mainfloor master bedroom features a luxury 5 - pc ensuite bath, separate shower, oval soaker tun and walk - in closet. Soaring 9' ceilings with crown mouldings, gas fireplace, glass insert front door, convenient mainfloor laundry and garage entrance to house. Lower level is partially finished with a 3rd bedroom, 3 - pc bath and potential separate entrance. High efficiency furnace, central air, HEPA air filter and two garage door openers. Fully fenced yard with desirable South exposure, large deck, garden shed, fruit trees and quick access to HWY #410 ! Shows well and is priced to sell ! (id:58671)
3 Bedroom
3 Bathroom
1100 - 1500 sqft
RE/MAX Realty Services Inc.
244 Brisdale Drive
Brampton, Ontario
Absolutely Stunning !! Detached 4+2 Bedrooms 4 Washrooms . Finished Basement with Separate Entrance thru Garage. Separate Living, Family & Dining Room, Hardwood Floors On Main & All Rooms## Crown Molding## Coffered Ceiling in Family Room & Living Room . Quartz Counters, Upgraded Washrooms, Interlocked Stone in Backyard . Primary Bedroom with 5Pc Ensuite ### Bonus Extra family Room on 2nd Floor## Very Spacious other Bedrooms . Located Close To Mount Pleasant Go Station, Cassie Campbell Rec, Elementary/Middle/High School All Within 5 Min. (id:58671)
6 Bedroom
4 Bathroom
2000 - 2500 sqft
RE/MAX Realty Services Inc.
140 Kingsbridge Circle
Vaughan, Ontario
Welcome To 140 Kingsbridge Circle. A Luxurious Custom Designed Freehold Townhouse (1885 Sq Ft Plus Finished Basement) A Great Condo Alternative. Situated On A Premium Lot. This Meridian 3 Bedroom Model By Acorn Home Was Redesigned By The Builder Combining The Primary Bedroom With The 2nd Bedroom. Can Be Converted Back To 3 Bedrooms. Walk Out From Kitchen To Large Deck And Back Garden Surrounded By Mature Trees. Custom Gourmet Eat-in Kitchen With Granite Countertops And Stone Glass Back Splash. Spacious Family Room With Vaulted Ceiling And Gas Fireplace. Main Floor Laundry With Direct Garage Entry. 9ft Ceilings On Main Level And Smooth Ceilings Throughout. Oak Staircase Open To Finished Basement Featuring A Bedroom/office, 3 Piece Bathroom, Rec Room, Custom Built-ins., Cold Room & Lots Of Storage. Close To Schools, Public Transit. Parks And Shopping. (id:58671)
3 Bedroom
4 Bathroom
1500 - 2000 sqft
Royal LePage Real Estate Services Ltd.
801 Metler Road
Pelham, Ontario
Discover this pristine lot awaiting the creation of your dream home! A development charge credit for the next five years - this rare opportunity allows you to invest in your vision without the added financial burden. Surrounded by mature trees, this lot spans an impressive 239ft by 460 feet, offering a sprawling canvas 2.5 acres. Tucked away on a peaceful road, the state is set for your ideal retreat. Opt for the renowned expertise of Homes by Hendriks, ensuring quality craftmanship, or bring your own builder, regardless, this is your opportunity to shape your dreams into reality on this expansive lot! (id:58671)
0 - 699 sqft
RE/MAX Niagara Realty Ltd
110 Nelson Street E
Port Dover, Ontario
Attention First Time Buyers and Investors! Fantastic location, close to Silver Lake Park and downtown. Many possibilities exist for this 2 bedroom cutie. Upper bonus family room could be converted to a third bedroom. Features include a metal roof, freshly painted, side wood deck with patio door, and plenty of parking! Won't last long! Flexible for occupancy! Call Today! (id:58671)
2 Bedroom
1 Bathroom
999 sqft
RE/MAX Erie Shores Realty Inc. Brokerage
859 The Queensway Unit# 412
Toronto, Ontario
Imagine living just steps from cafés, bakeries, boutique shops, and great restaurants, where urban convenience meets a more relaxed pace. Perfectly located for those who want easy access to Toronto without the downtown intensity, Unit 412 offers the ideal balance of connectivity and comfort. This bright, open concept suite features a modern kitchen with quartz countertops, backsplash, and stainless steel appliances, flowing seamlessly into the living area and spacious den- perfect for a home office, dining space, lounge, or guest area. The sun filled bedroom overlooks a private balcony with unobstructed courtyard views, ideal for enjoying morning coffee and peaceful sunrises. Residents enjoy top tier amenities including a gym, yoga studio, media room with wet bar and billiards, playroom, 24/7 concierge, and a landscaped courtyard with BBQs. Ideally situated near Sherway Gardens, major transit routes, and Humber College’s Lakeshore Campus, this home is perfect for commuters, first time buyers, investors, students and busy professionals alike. Unit 412 isn’t just a home, it’s a lifestyle. *Please note: some photos include virtual staging to demonstrate potential design options.* (id:58671)
2 Bedroom
1 Bathroom
675 sqft
Royal LePage Wolle Realty
1345 Bardeau Street
Innisfil, Ontario
For Sale by Owner. Welcome to this beautiful detached 2-story all brick and stone house on a premium unique lot. Enjoy the charming pond view from your rear deck, living room, bedrooms and basement. Spacious home with double door entrance foyer and front Juliette Balcony. 3210 Sq. Ft above ground with 9' ceilings and hardwood and ceramic floors on main floor. Kitchen with island and built-in pantry and open on spacious family room, large living / dining room and front den/office room and main floor laundry room, spacious primary bedroom on 2nd floor with large 5 piece ensuite bathroom, 2 additional large size bedrooms with a shared 4-piece bathroom with one has walk-in closet, and fourth bedroom has own 3 piece ensuite bathroom and walk-in closet. Walk-out in-law suite basement with Upgraded 9' ceilings ball room with 3 bedrooms and 1 full bathroom. Don't miss an opportunity to make this great home yours. (id:58671)
7 Bedroom
5 Bathroom
3000 - 3500 sqft
Enas Awad

