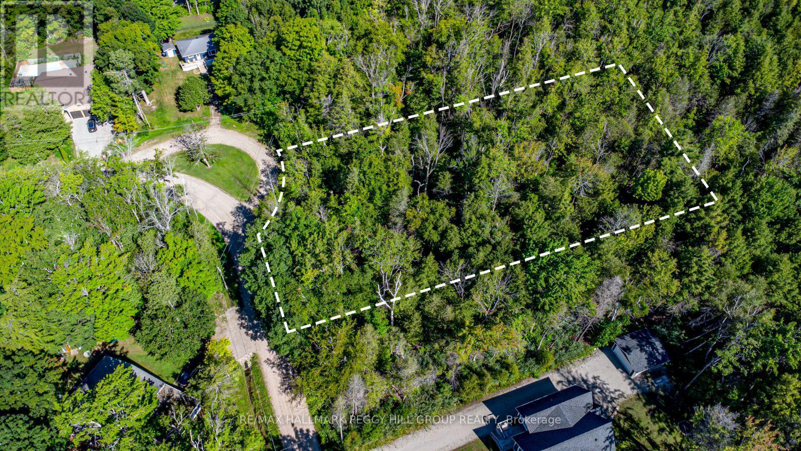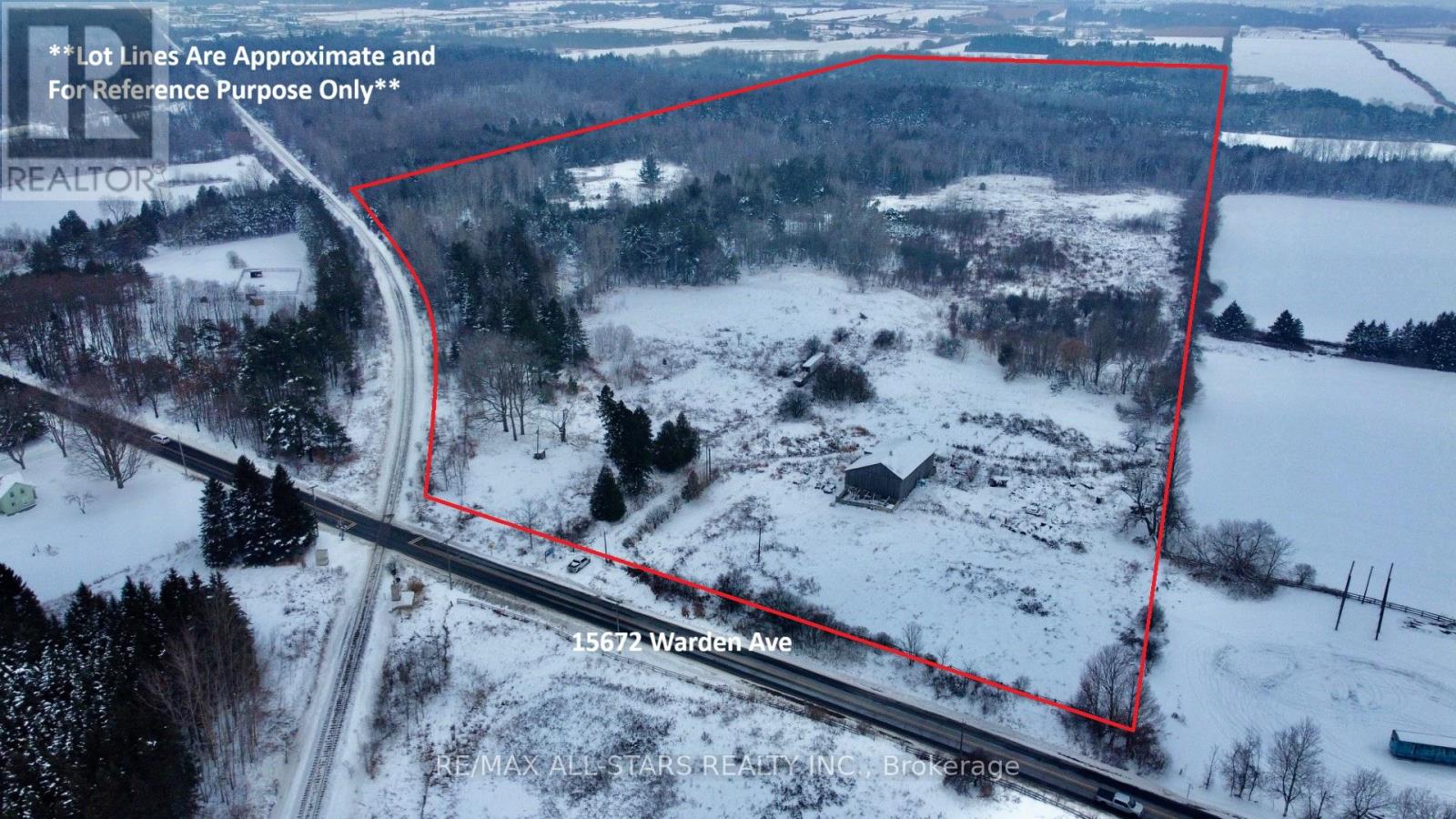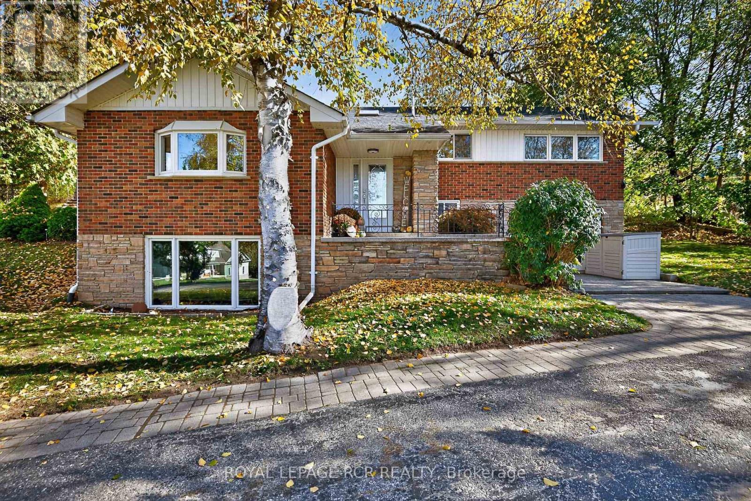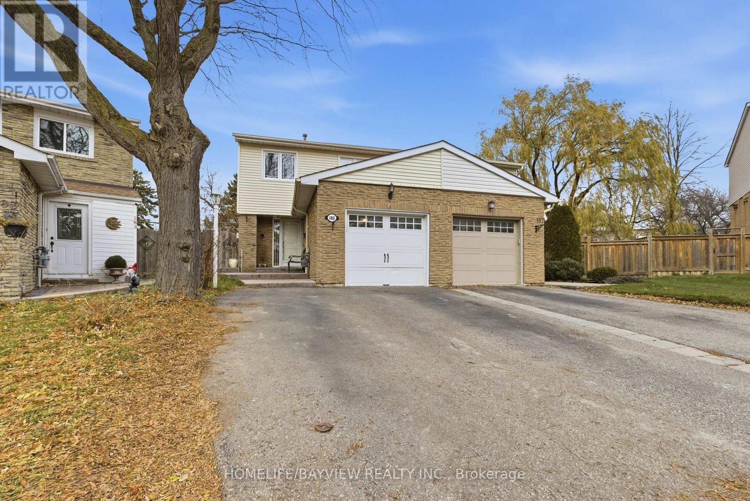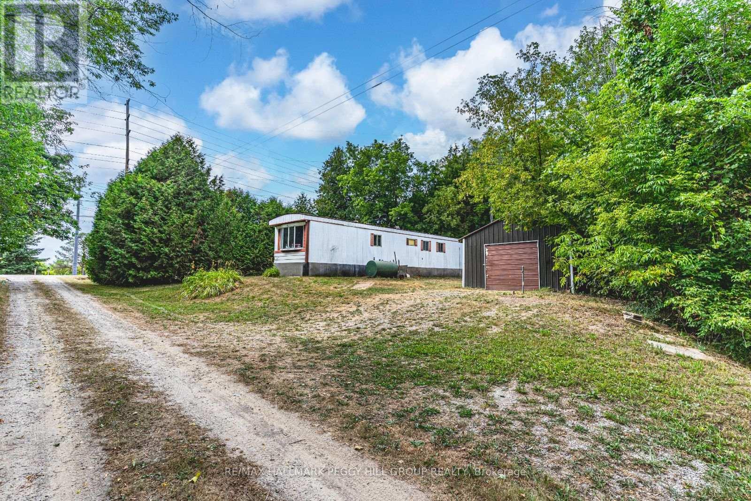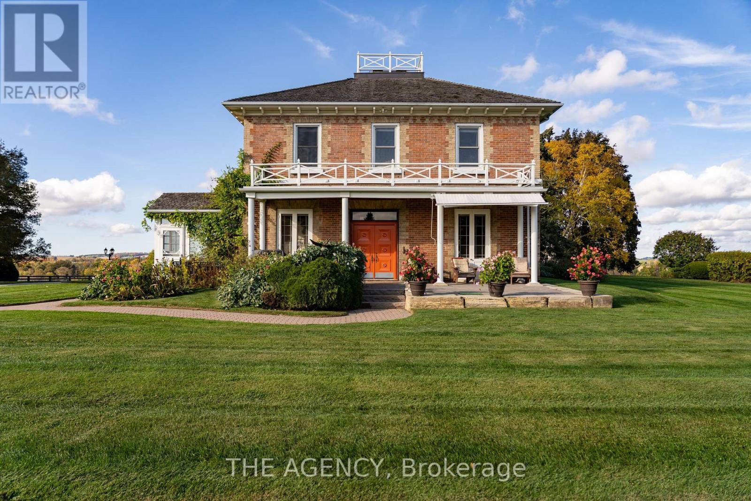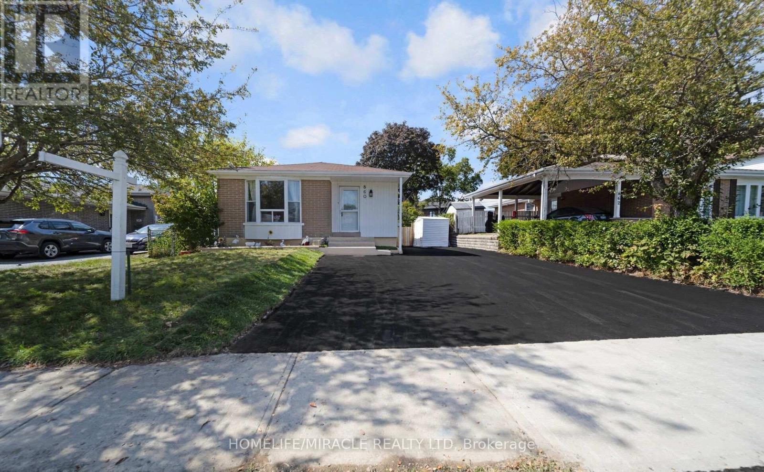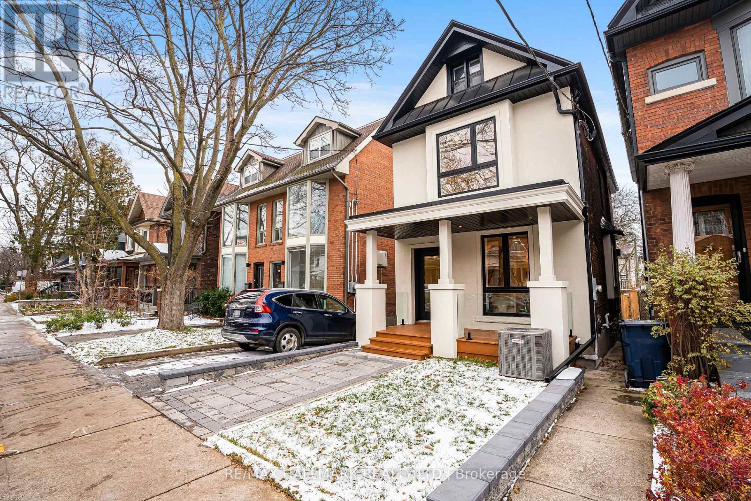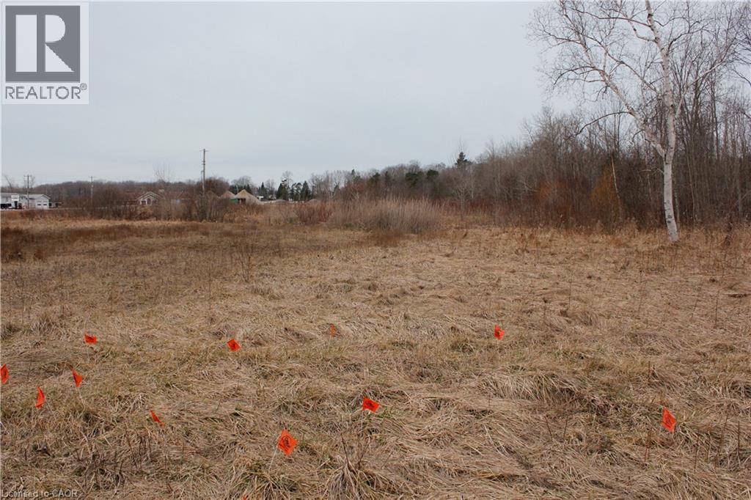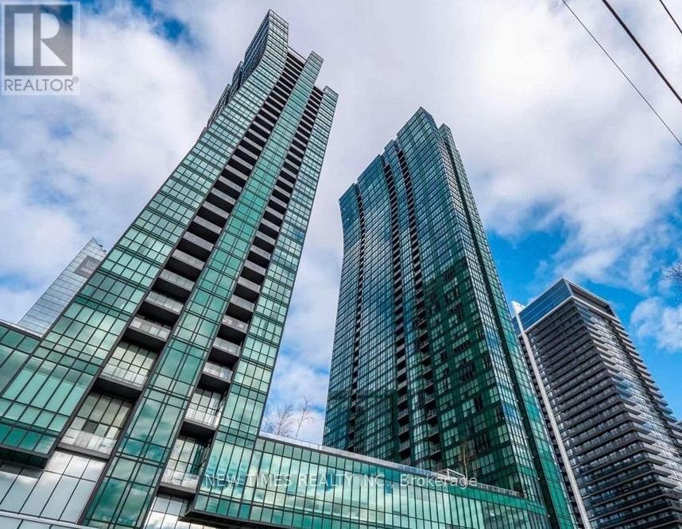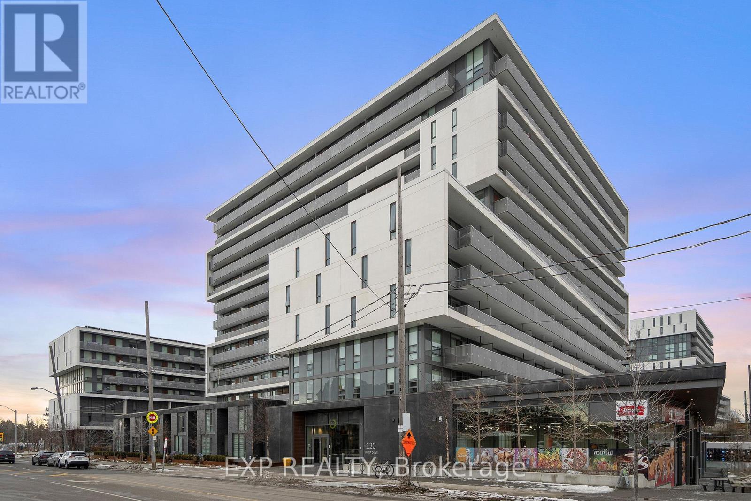- Home
- Services
- Homes For Sale Property Listings
- Neighbourhood
- Reviews
- Downloads
- Blog
- Contact
- Trusted Partners
38 Lasalle Trail
Tiny, Ontario
PEACEFUL FORESTED LOT JUST STEPS FROM GEORGIAN BAY - ENDLESS POSSIBILITIES AWAIT YOUR VISION! Nestled in the peaceful community of Tiny, this forested vacant lot offers the ultimate in serenity while being just steps from the sparkling shores of Georgian Bay and a short stroll to the beautiful Coutnac Beach. Outdoor enthusiasts will love being only 11 minutes from Awenda Provincial Park, where year-round adventures await, and just 6 minutes from a nearby marina and boat launch for boating, fishing and waterfront fun. The conveniences of Penetanguishene, with its shops, dining, services and entertainment, are only 15 minutes away. Set on a generous 0.41-acre lot (116 x 201 ft), this property provides ample space to design and build your dream home with no rear neighbours for outstanding privacy. With SR zoning supporting residential development, this is an incredible opportunity to create your ideal lifestyle in a tranquil natural setting. (id:58671)
RE/MAX Hallmark Peggy Hill Group Realty
15672 Warden Avenue
Whitchurch-Stouffville, Ontario
Excellent opportunity to own 94 (Per MPAC) acres of serene land ideally located just minutes from Stouffville, Aurora, Markham, and Highway 404. This expansive property offers a unique blend of open space and natural beauty, with a portion of the land cleared and the remainder featuring mature mixed bush, providing privacy and versatility.An existing barn (as is) is located on the property, offering potential for agricultural, recreational, or storage use. Whether you are seeking a long-term investment, agricultural opportunity, or a private rural retreat with convenient access to nearby urban amenities, this property presents exceptional potential. (id:58671)
RE/MAX All-Stars Realty Inc.
5555 Mount Albert Road
East Gwillimbury, Ontario
Unique 3 Bedroom 4-Level Sidesplit complete with dream inground pool nestled into a rare 0.52 Acre mature treed lot in the heart of Mt. Albert. 5555 Mt. Albert Road offers the perfect blend of serene privacy and convenient in-town living. Step inside to a bright, open-concept main level where soaring vaulted ceilings, gleaming hardwood floors, and a cozy gas fireplace create an effortless flow between the gourmet kitchen and family room. The entertainer's kitchen boasts a large centre island, dual sinks, stainless steel appliances, skylights, and an oversized window flooding the space with natural light-plus a seamless walk-out to the side deck and BBQ area. Upstairs, the open-concept office (easily convertible to a fourth bedroom) features hardwood floors, pot lights, and a walk-out to the deck. The primary suite includes his-and-hers closets and its own bright deck access, while the second bedroom offers four windows, hardwood floors, and stunning views. A third bedroom provides a double closet and convenient above-grade walk-out. The finished lower level delivers a spacious recreation room with oversized above-grade windows and a second gas fireplace-ideal for movie nights or play. Outside, escape to your professionally landscaped backyard paradise: expansive deck, interlock patios, cozy firepit, and a private inground pool surrounded by mature trees-your ultimate retreat for summer entertaining or quiet relaxation. Perfectly located just steps from Mount Albert Public School, parks, playgrounds, baseball diamond, restaurants, and more. Commuters will love easy access to Newmarket, Highway 404, Davis Drive, and Highway 48. This rare gem combines space, privacy, and lifestyle-don't miss your chance to make it home! (id:58671)
3 Bedroom
2 Bathroom
1100 - 1500 sqft
Royal LePage Rcr Realty
185 Tamarack Drive
Markham, Ontario
Bright Beautifully Renovated & Updated Home *Must Be Seen* In Demand Neighborhood, Close To Schools, Transit & All Amenities. Fully Remodeled & Reno'd Kitchen With Custom Pot Drawers & Cork Floor. Gleaming Hardwood Floor In Lr & Dr With Walk-Out To Premium Sized Fenced Yard. Closet Organizers In Bedrooms, 2 Linen Closets. Basement Recently Reno'd Rec Rm,. Laundry Rm With Storage, Cold Rm, Too Many Upgrades & Features To List Please See Attached List.***DOUBLE DRIVEWAY **HUGE PIE SHAPE LOT*** (id:58671)
3 Bedroom
3 Bathroom
1100 - 1500 sqft
Homelife/bayview Realty Inc.
6987 County 10 Road
Essa, Ontario
TRANQUIL COUNTRY PROPERTY WITH A MEANDERING CREEK & ENDLESS POTENTIAL! Discover the possibilities on this almost one-acre property, where mature trees provide a scenic backdrop, a creek adds natural charm, and the home sits well back from the road for outstanding privacy. Just 8 minutes to Angus for schools, parks, shopping, dining, daily essentials, and CFB Borden, under 15 minutes to Alliston, and less than 20 minutes to Barrie, this location keeps you close to everything while enjoying a peaceful country setting. A detached garage with parking for one vehicle plus space for four more in the driveway adds practicality. The existing two-bedroom, one-bathroom mobile home offers immediate use or on-site living while you design and build your dream home, making this an excellent opportunity for those seeking a great building lot in a desirable setting. (id:58671)
RE/MAX Hallmark Peggy Hill Group Realty
1589 5th Sideroad
Bradford West Gwillimbury, Ontario
Set across 107 acres of gently rolling countryside, this extraordinary estate embodies refined rural living with a fully renovated 1850s century home offering over 4,000 sq. ft. of thoughtfully designed space, four bedrooms, three bathrooms, preserved architectural details, and a cozy wood-burning fireplace. Surrounded by mature trees, working farmland, and abundant wildlife, the property also includes a 40x80 hip-roof barn with paddocks and a 40x80 coverall building. Meticulously maintained and exceptionally private, this estate also presents income opportunities and a rare blend of heritage charm, natural beauty, and modern comfort. (id:58671)
4 Bedroom
3 Bathroom
3500 - 5000 sqft
The Agency
860 Liverpool Road
Pickering, Ontario
Welcome to LEGAL two unit house located in the neighborhood of Bay Ridges. Freshly painted with lot of upgrades, finishes and features. Modern style kitchen up to ceiling height with crown molding, Shaker style new cabinet doors and Stainless Steele appliances. Open-concept kitchen featuring breakfast area, porcelain tiles and pot lights. The whole house is carpet-free & comes with ensuite laundry. Whether you're an investor looking for cash-flowing rental property or a homeowner seeking an income-generating multi-generational home, this property would be ideal for you. Easy potential rental income that can produce positive cash flow. Legal basement has its own separate entrance, spacious living/dining and kitchen, ensuite laundry, two bedrooms and a full washroom. Currently tenanted at $1838.60/month plus 40% of all the utilities. Tenants are residing in the unit and would like to continue tenancy. Enjoy the ample parking space with a huge lot size of 50'x100 & a great fenced backyard with storage shed. Furnace (2025) comes with Wi-fi thermostat. Prime location, minutes to Hwy 401, Go Station, Lake Ontario, Pickering Town Center and close to all other amenities. (id:58671)
5 Bedroom
2 Bathroom
1100 - 1500 sqft
Homelife/miracle Realty Ltd
47 Harcourt Avenue
Toronto, Ontario
Welcome to 47 Harcourt Ave.! A truly exceptional, light-filled, one-of-a-kind detached home where timeless elegance meets modern luxury. Completely reimagined from top to bottom and fully permitted, every finish and detail has been meticulously crafted with style, comfort, and long-term function in mind. Step inside to a beautiful open-concept living and dining room, filled with natural light and designed for both everyday comfort and elevated entertaining. The seamless flow leads into the designer kitchen, featuring custom cabinetry, a large island, quartz counters, and high-end stainless steel appliances-perfectly positioned for family gatherings and hosting guests. Beyond the kitchen is a refined rear sitting area, ideal for quiet mornings, work-from-home moments, or a peaceful retreat. An additional transition space connects the house to the backyard and provides direct access to the lower level. This space opens to the backyard, and from the backyard provides access to the laneway, offering parking for two cars and incredible laneway potential, adding even more value and flexibility. A wide custom oak staircase ascends to the second floor, where the primary suite offers a serene retreat with his-and-her closets. Two additional bedrooms, each with generous closet space, are served by a spacious bathroom designed for comfort and relaxation. The lower level feels nothing like a traditional basement, warm lighting and an open layout redefine the space. With a full three-piece bathroom, this level offers exceptional flexibility for extended family, in-laws, guests, or a private home office. Located within walking distance to the subway, the fabulous parks of Riverdale/The Pocket, and all the vibrant shops and restaurants of the Danforth. Situated on a family-friendly street with a strong sense of community and assigned to the coveted Frankland School District. 47 Harcourt Ave is everything you've been dreaming of - luxury, comfort, community, and convenience!! (id:58671)
3 Bedroom
3 Bathroom
1100 - 1500 sqft
RE/MAX Hallmark Realty Ltd.
701 Main St Street E
Sauble Beach, Ontario
Rare opportunity to obtain a large commercial development property where you can create your own success story in Sauble Beach’s prime uptown location, providing for MIXED-USE COMMERCIAL DEVELOPMENT! Seize this rare chance to own and operate a flexible mixed-use space covering 13.1 AC in the thriving heart of Sauble Beach. Whether you want to run a retail store, an office, residential units, storage, or a combination, this property can accommodate your needs and vision. Located just steps away from the stunning beach, uptown core, and various amenities, this property attracts both locals and tourists with its convenience and charm. Property Highlights: This property is in the center of Sauble Beach, one of Ontario's most popular and fastest-growing destinations. • Flexible Space: This property offers a range of possibilities for different types of businesses, allowing you to customize it according to your goals and preferences. • Walkability: This property is within walking distance of everything Sauble Beach has to offer, from shops and restaurants to parks renown beach and schools. Don’t let this amazing opportunity slip away! Contact us today to book a viewing and see for yourself what this property can do for you. Present zonings are: C1A-commercial R4-residential OS-open space EH- environmental hazard, 120M strip along back right side of property. (id:58671)
Red And White Realty Inc.
4202 - 9 Bogert Avenue
Toronto, Ontario
Luxury Emerald Park Penthouse with Exceptional Southeast Views-one of the best views in Toronto. This bright corner unit features floor-to-ceiling windows, 9' ceilings, and an open-concept kitchen seamlessly combined with the living area, with walk-out to an open balcony. A high-tech building offering world-class amenities including a gym, indoor pool, sauna, media room, party room, guest suites, and outdoor terrace. Direct underground access to the subway station and steps to shops, restaurants, and entertainment. Conveniently located close to major public transportation. (id:58671)
3 Bedroom
2 Bathroom
900 - 999 sqft
New Times Realty Inc.
1117 - 120 Varna Drive
Toronto, Ontario
Situated in Yorkdale's enticing and sought-after neighbourhood, this residence offers the ultimate in connectivity-walking distance to Yorkdale Shopping Centre and the subway, with quick access to major highways. Stepping inside, you are welcomed into a bright and contemporary suite designed for modern living. The expansive unit features two comfortable bedrooms and two full baths, centering on an open-concept living area ideal for relaxation. High-end appliances and sleek finishes define the polished kitchen, while the oversized balcony seamlessly extends your living space outdoors.The building amenities serve as a true extension of your home, anticipating every need with a concierge, gym, quiet meeting rooms, and a party room for celebrations. Unmatched convenience is built right in, with a supermarket just an elevator ride away. Whether you are rightsizing or purchasing your first home, this unit delivers the perfect blend of luxury and lifestyle." (id:58671)
2 Bedroom
2 Bathroom
600 - 699 sqft
Exp Realty
105 - 15 Bruyeres Mews
Toronto, Ontario
Welcome to this stylish 2-storey, 1-bedroom plus den condo townhouse located in the heart of Toronto. Thoughtfully designed, this bright and modern space offers incredible versatility. The spacious den can easily serve as a second bedroom, home office, or creative workspace. The open-concept main level features high ceilings, sleek flooring, and a contemporary kitchen with stainless steel appliances, and a beautiful centre island perfect for casual dining or entertaining. The living and kitchen area flow seamlessly, offering an inviting atmosphere for relaxation or hosting guests. Upstairs, the primary bedroom provides a comfortable and inviting space, with plenty of natural light and a relaxing atmosphere, perfect for rest and rejuvenation. Large windows throughout both levels fill the home with natural light, enhancing its warm and welcoming feel. The thoughtful design provides convenient washroom access on every level of the home. With an efficient layout, stylish finishes, and thoughtful design elements, this home provides the perfect blend of comfort and urban convenience. Situated steps from restaurants, transit, shopping, cafes, parks, and all that downtown Toronto has to offer, it's an ideal choice for professionals, couples, or anyone looking to enjoy vibrant city living! (id:58671)
2 Bedroom
2 Bathroom
800 - 899 sqft
Royal LePage Signature Realty

