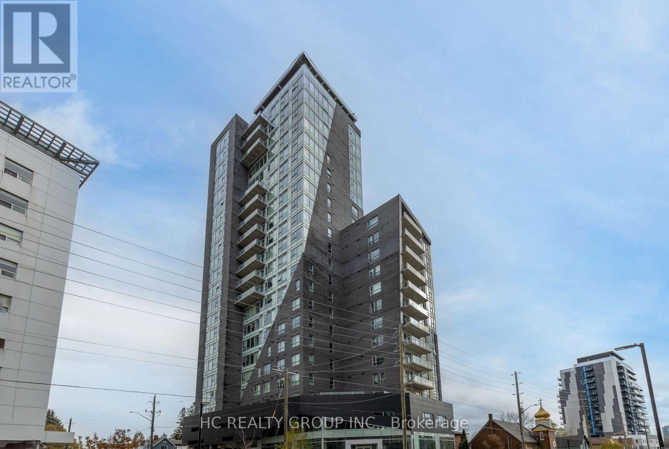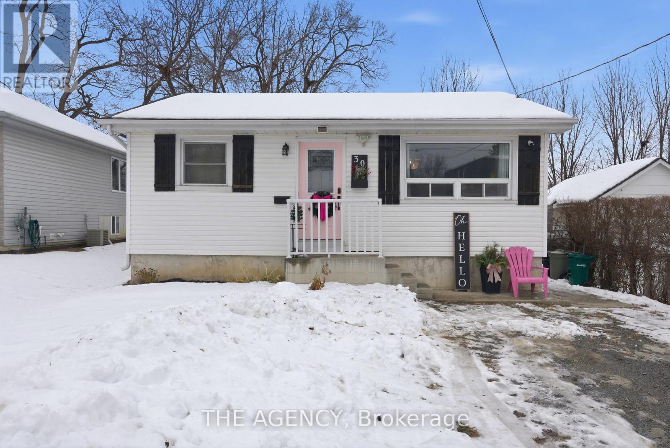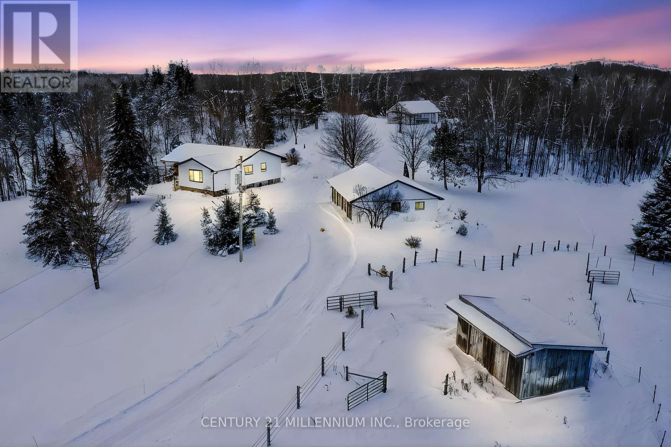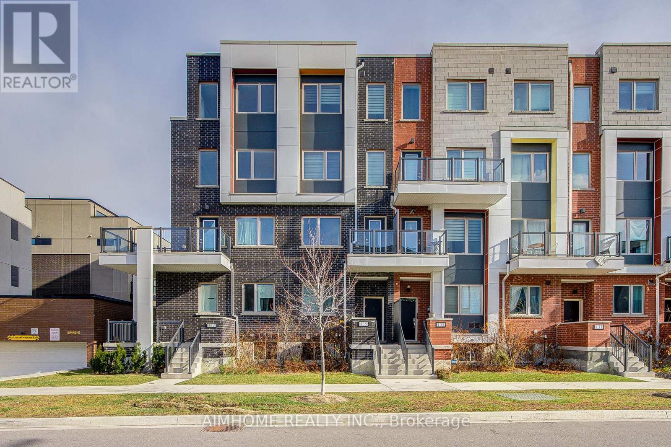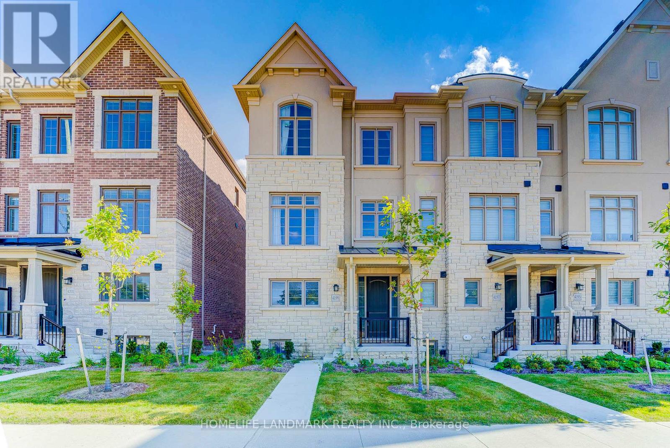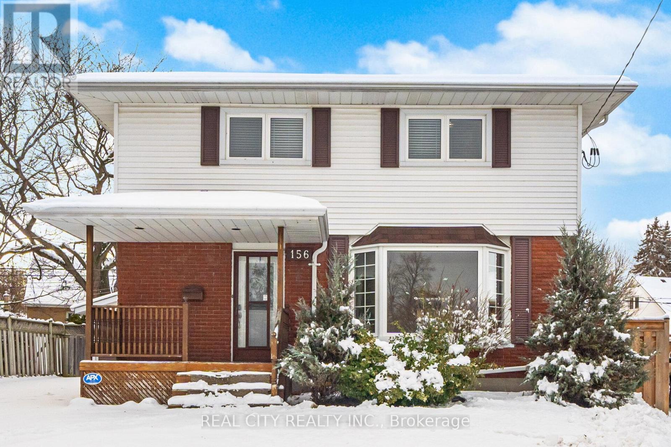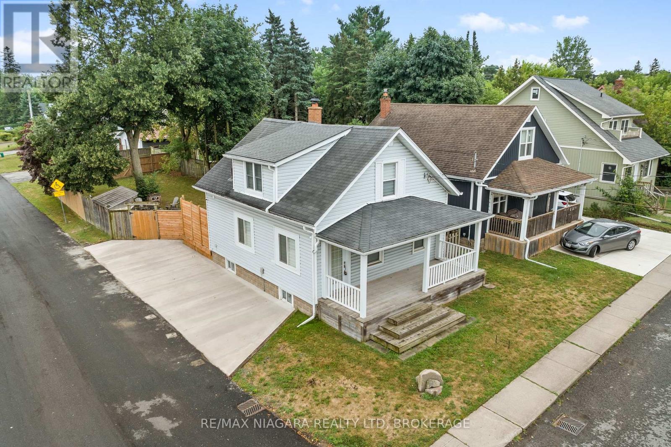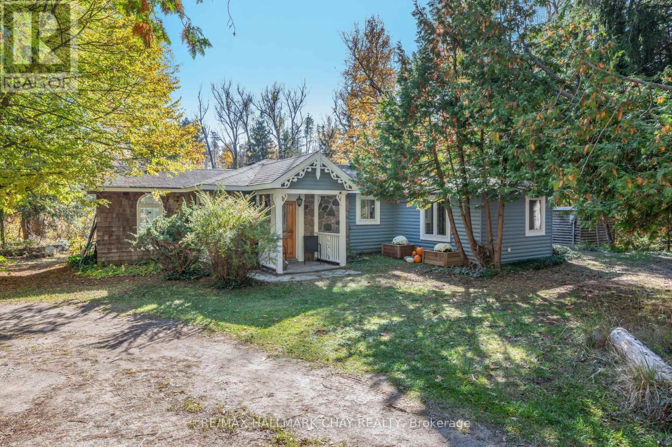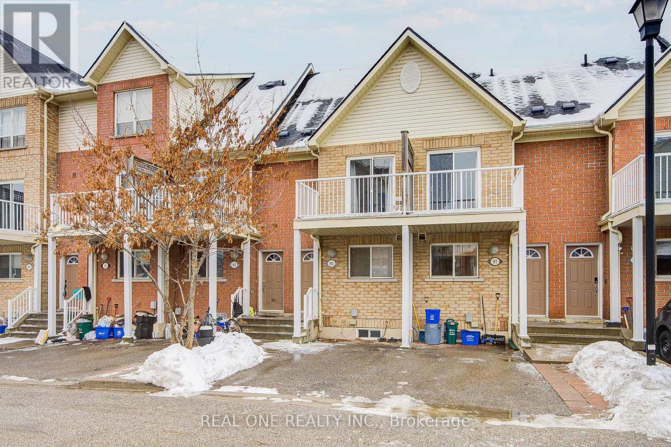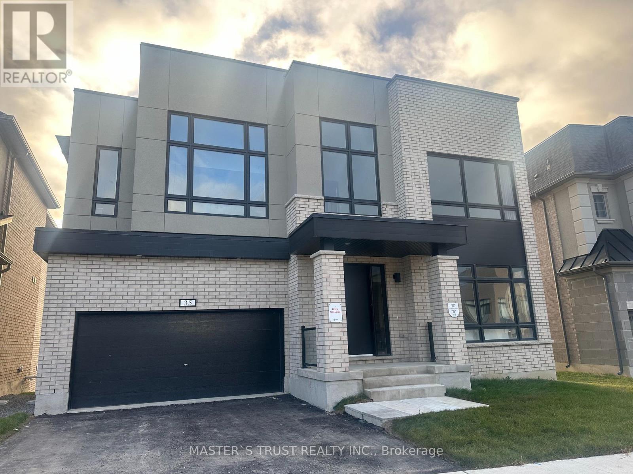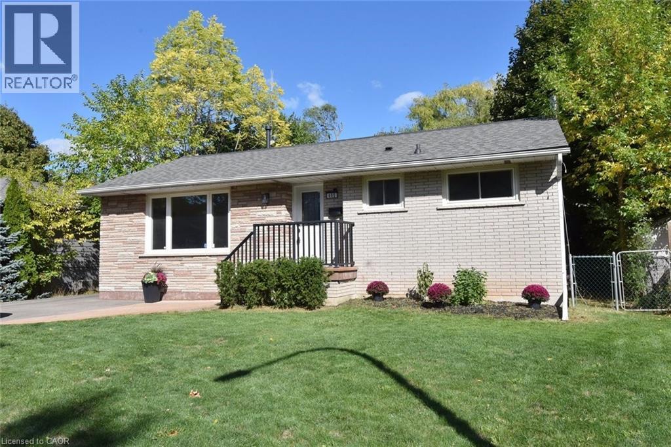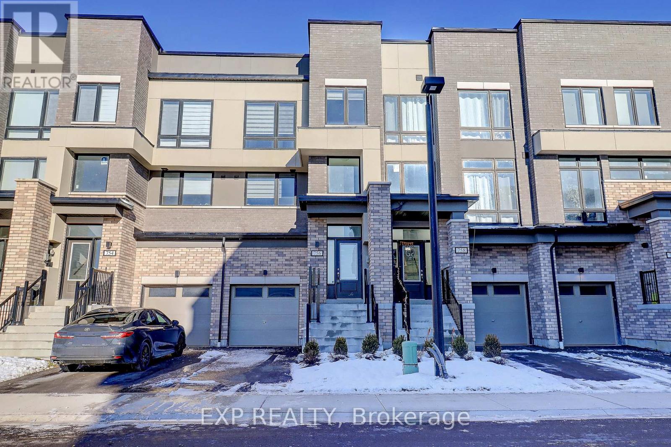- Home
- Services
- Homes For Sale Property Listings
- Neighbourhood
- Reviews
- Downloads
- Blog
- Contact
- Trusted Partners
1602 - 158 King Street N
Kitchener, Ontario
Discover this impressive 1-bedroom, 1-bathroom condo located in the vibrant heart of Waterloo. Designed for both comfort and convenience, this centrally positioned unit is just a short walk from Wilfrid Laurier University and the University of Waterloo-making it an excellent option for students, professionals, or investors alike. With an array of restaurants, shops, and daily essentials nearby, everything you need is within easy reach.The thoughtfully maintained unit offers 9-foot ceilings, hardwood flooring, stainless steel appliances, ensuite laundry, and a private balcony showcasing city views. 1 parking space is included, along with a modern 4-piece bathroom. Residents also enjoy access to exceptional building amenities, including a fitness centre, a dedicated workshop space, and visitor parking. Experience the convenience and energy of urban living in this outstanding Waterloo condo. (id:58671)
1 Bedroom
1 Bathroom
500 - 599 sqft
Hc Realty Group Inc.
30 Elmer Street
Belleville, Ontario
Beautifully renovated and move-in ready, this charming 2+1 bedroom bungalow offers the perfect blend of comfort, style, and location. Ideal for a small family, professionals, or those looking to downsize without compromise, this home is nestled within walking distance to schools, downtown, and everyday shopping, with quick access to the 401 and CFB Trenton. Step inside to a bright, open-concept kitchen and living area designed for modern living. Thoughtful updates include a stylish new bathroom, stainless steel appliances, updated flooring, updated light fixtures, vinyl siding, a new front door, elegant wrought-iron railing to the lower level, and more. The lower level impresses with high ceilings, a spacious recreation room, a third bedroom, and abundant storage, offering flexible space for guests, a home office, or family movie nights. Major mechanical updates include a new furnace (2022), providing peace of mind for years to come. Outside, enjoy a generously sized lot with a large deck, gazebo, and BBQ area - the perfect backdrop for summer entertaining or a backyard skating rink. A truly special opportunity to own a beautifully updated home in a convenient location - this one is not to be missed. (id:58671)
3 Bedroom
1 Bathroom
0 - 699 sqft
The Agency
715188 1st Line E
Mono, Ontario
See the morning sun rise as you look to the east and admire the rolling & treed quiet terrain of this 22 Acre Mono property (442 feet X 2184 feet). Located on a municipally maintained " no exit" road. The privacy & scenery are supreme and the Bruce Trail & the Mono Cliffs Provincial Park are just down the road!! The long meandering driveway leads to a comfortable and very well maintained bungalow with a lovely front covered porch, wrap around deck & a walk-out basement. The main floor of this charming bungalow is approximately 1200 sq.feet +/- m/l & includes a eat-in kitchen with garden doors to a deck, separate dining area and a large front living room. There are 3 bedrooms & 2 bathrooms. Practical luxury vinyl plank flooring throughout the main floor. The rear stairs lead to a convenient laundry area, back door to deck and stairwell to the basement. The lower level offers tremendous potential for extra living space and is partially finished with 2 large rooms 19 feet x 39 feet & 19 feet x 14 feet with a walk-out & garden doors .The utility room houses the propane furnace, hot water tank & well pressure tank plus room for extra storage. The cold room is 21 feet long. All outbuildings and the house have metal roofing. The exterior vinyl siding on the house including the 4 bay garage is a vinyl double wall product called "Sagiper" siding. The land is scenic, rolling, treed and offers some fenced in areas including a round riding pen, walking trails at the back of the property through the forest!! The outbuildings include a 20 x 32 storage building and there is a run-in shed and a small garden shed. This property is a very private country sanctuary with a beautiful setting, with many lovely trees, perennial gardens, welcoming sunrises & sunsets!! Ideal for a homestead beginning and perhaps a few horses too!! (id:58671)
3 Bedroom
2 Bathroom
1100 - 1500 sqft
Century 21 Millennium Inc.
135 Frederick Tisdale Drive
Toronto, Ontario
Stunning Executive Townhome in Prime North York,Nestled in the heart of Downsview Community, Where Modern Luxury Meets Urban Convenience. This Gorgeous 5 Bedroom, 4 Bathroom and Private balconies Townhouse with approx 3,353 Sqft of LivingSpace,This 4-Storey unit boasts a sun-filled interior w/ 9-ft smooth ceilings throughout, The main floor opens into a spacious living & dining area. The spacious kitchen boasts quartz countertops, a breakfast bar, and stainless steel appliances. The 4th Floor Master bedroom has an oversized spa-style 5pc Ensuite Bath and generous His/HerWalk-In Closets.The garage W/Height for second Car Lifts. minutes from Hwy 401 and Hwy 400, Yorkdale Mall, York University, Humber River Hospital, Costco & Walmart. A short walk to TTC bus stop with direct routes to Wilson and Downsview subway stations. The GO Train provides a quick commute to Union Station in approx. 25 minutes. Enjoy Downview Park ,brand new Concert Stadium cycling, dog park, kid-friendly playgrounds, basketball courts, picnics and social gatherings. (id:58671)
5 Bedroom
4 Bathroom
2500 - 3000 sqft
Aimhome Realty Inc.
4199 Major Mackenzie Drive
Markham, Ontario
Luxury Townhouse by Renowned Builder "Kylemore' 2108 sq. ft, 10' ceiling on Main floor, 9' on upper floor, Spacious Kitchen with Nice Pantry, High End Built In Sub Zero/Wolf S/S Appliances, Quartz Counters, Breakfast Bar. Gas fireplace,Open Concept Family Room with H/Wood Floors & W/O to Deck. Huge Living/Dining Room, H/Wood Floor, Modern design and layout.2 Gar Garage & Driveway Close to Amenities, Excellent School District, Public Transit, Community Centre, Public Transit. (id:58671)
3 Bedroom
3 Bathroom
2000 - 2500 sqft
Homelife Landmark Realty Inc.
156 Gladstone Avenue
Oshawa, Ontario
Discover the opportunity at 156 Gladstone Avenue in Oshawa. Set on an oversized pie-shaped lot, this detached home offers ample outdoor space and plenty of room to grow. The home is livable as-is, while providing excellent potential for updates and customization over time. The main level includes a practical kitchen equipped with stainless steel appliances, defined living and dining spaces, a 2-piece bathroom, and a walkout to the backyard.Upstairs, you'll find three well-proportioned bedrooms along with a full four-piece bath. The finished lower level expands the living space with two additional bedrooms, a second kitchen, a full bathroom, and its own laundry area - ideal for extended family, guests, or income potential.Located on a quiet street in a welcoming, family-oriented neighbourhood close to schools, parks, public transit, and everyday amenities. A solid home with strong upside for buyers looking to renovate while enjoying immediate occupancy. (id:58671)
5 Bedroom
3 Bathroom
1100 - 1500 sqft
Real City Realty Inc.
5690 Highland Avenue
Niagara Falls, Ontario
Located in the vibrant heart of Niagara Falls, this charming, stylish home offers unbeatable convenience and a lifestyle of ease. Whether you're a first-time buyer, downsizer, or investor, this property ticks all the right boxes. Set on a deep 40 ft by 155 ft corner lot on Highland Ave, this home boasts side access to the backyard, providing added flexibility and privacy. The spacious backyard is a true highlight, perfect for entertaining with a large deck, fire pit, and outdoor sauna for ultimate relaxation. Step inside to a spacious mudroom, perfect for storing coats, shoes, and gear year-round. The open-concept interior features a combined living and dining room with light floors throughout, creating a warm and inviting space ideal for everyday living and entertaining. The kitchen is both functional and stylish, showcasing rich dark wood cabinetry, stainless steel appliances, mosaic tile backsplash, and modern pot lighting. The second floor has cozy features such as exposed brick in the hall and barn-style doors with nooks perfect for curling up with a good book. With two beds upstairs and a third in the newly finished basement, there's plenty of room for family, guests, or a home gym/office. The large front porch adds charm and extra outdoor living space, perfect for enjoying your morning coffee or unwinding in the evening. This home offers strong investment potential in a highly desirable location close to shops, parks, schools, and transit. Don't miss your chance to own this Niagara gem! (id:58671)
3 Bedroom
2 Bathroom
1100 - 1500 sqft
RE/MAX Niagara Realty Ltd
667156 20 Side Road
Mulmur, Ontario
Welcome to your private escape in the heart of beautiful Mulmur! Nestled on approx 4.34 acres, this charming 2 bedroom home offers the perfect blend of tranquility, natural beauty, and everyday convenience - just 1 hour north of Pearson Airport. Overlooking a large, serene pond and surrounded by walking trails, this cozy home is ideal as a weekend retreat or a full time residence. Enjoy peaceful mornings on the back patio, wildlife watching, and quiet evenings by the water. This property features a detached, heated workshop with hydro/heat - perfect for hobbies, storage, or a a place to park your toys. The super cute bunkie with hydro is ideal for guests, rental income, or a creative studio. Direct access from a paved road for year round ease. Ulitmate privacy without sacrificing proximity to amenities. Whether you're an investor, nature lover, or simply looking to escape the city, this rare Mulmur gem is ready to welcome you home! (id:58671)
2 Bedroom
1 Bathroom
700 - 1100 sqft
RE/MAX Hallmark Chay Realty
95 Faithful Way
Markham, Ontario
This Stunning Updated 3-Storey Townhouse in the Highly Sought-After Neighborhood of Markham. Excellent Location Right Beside Pacific Mall. 3 Bedrooms Functional Layout, Perfect for Investor Or End User. Hardwood Floor Above Grade & Fully Finished Basement. Vibrant East Exposure Backing On Beautiful Opened Landscape. Bright & Spacious Open Concept Design With Lot Of Sunlight. Steps To Ttc, Shopping, Pacific Mall, Supermarket And Much More. High Rank Schools, Milliken Mills High (Ib), Aldergrove, Coppard Glen French Schools. (id:58671)
3 Bedroom
3 Bathroom
1000 - 1199 sqft
Real One Realty Inc.
35 Meizhou Avenue
Markham, Ontario
New Luxury Home on Angus Glen!50' RAVINE LOT .WALK OUT BASEMENT Stunning 4+1 bed, 5 bath detached home offering 4,1207sq/ft. of elegant living space. Backing onto a ravine with a sunny, private backyard. Open-concept layout with large windows, hardwood floors, oak staircase, and French doors to yard. Gourmet kitchen features a center island, breakfast bar and quartz countertops. Spacious family room with fireplace. Luxurious primary suite with 5-pc ensuite and walk-in dressing room. Located near Kennedy & 16th, close to top schools including Pierre Elliott Trudeau HS, future Angus Glen South Elementary, parks, community centre, golf, Hwy 404/401, and shopping. (id:58671)
5 Bedroom
4 Bathroom
3500 - 5000 sqft
Master's Trust Realty Inc.
405 Erindale Drive
Burlington, Ontario
SOUTH BURLINGTON SERENITY WITH IN-LAW SUITE!! Tucked away on a peaceful, tree-lined street in Burlington, this charming carpet-free 3+1 bedroom, 2 bathroom home fully equipped with an on ground pool captures the essence of Muskoka living-right in the city. Enjoy the warmth of natural light and hardwood-style flooring throughout, paired with the added bonus of a fully separate basement apartment, perfect for in-laws, guests, or extra income. Whether you're hosting lively summer gatherings, enjoying a peaceful morning swim, or lounging in the sun with your favorite book, this backyard is designed for both fun and tranquility. Surrounded by a spacious patio and lush landscaping, it's the perfect place to unwind, entertain, and create unforgettable memories. As the sun sets, the poolside ambiance transforms into a serene escape under the stars. Welcome to resort-style living—right in your own backyard. This wonderful home is situated in one of the most desirable and walkable neighborhoods. Perfectly positioned, this residence offers unparalleled convenience with grocery stores, public transit, parks, a serene lake, and places of worship all within walking distance. The community is vibrant and friendly, with coffee shops, local restaurants, and everyday essentials just around the corner—no car required. Whether you're looking to simplify your lifestyle, stay connected, or enjoy nature without sacrificing convenience, this location has it all. The upgrades include: basement apartment 2024, furnace 2024, electrical panel and large windows in basement 2024, A/C, B/I dishwasher and fridge 2021, family room upgrade with all new picture windows and gas fireplace 2020, roof and B/I microwave 2020, expansion of deck area 2019 Whether you're strolling to nearby schools and shops or taking a sunset walk to the lake or forest trails, every day here feels like a retreat. With easy access to major highways, it's an ideal haven for those craving both serenity and connection. (id:58671)
4 Bedroom
2 Bathroom
2250 sqft
RE/MAX Real Estate Centre Inc.
756 Heathrow Path
Oshawa, Ontario
Welcome to this bright and spacious 3-bedroom, 4-bathroom Clover model townhouse, with a finished basement that adds an additional 287 sq. ft., giving your home the feel of a 5-bedroom property with versatile recreational and media space. Step inside to soaring natural light and a sleek multi-level foyer, where clean wood stairs and tall windows create a modern, inviting entry. The kitchen features new quartz countertops, crisp cabinetry, stainless-steel appliances, and a stylish subway-tile backsplash, perfectly positioned to enjoy both cooking and entertaining. The open-concept living area flows seamlessly from the kitchen, with ample natural light and window coverings throughout, offering a bright, comfortable space for everyday living. Upstairs, the primary bedroom serves as a calming retreat with dual closets and a modern ensuite. Two additional bedrooms feature soft carpeting and contemporary finishes, perfect for kids, guests, or a home office. The finished basement provides flexible living space for recreation or media, complete with a modern full bathroom. A streamlined laundry area with full-size appliances adds convenience to daily routines. Step outside to your low-maintenance backyard, ideal for relaxing or entertaining, with direct access from your walkout main floor Media Room. The integrated garage and driveway provide ease and privacy year-round.Located at the corner of Conlin and Wilson in North Oshawa, this Stafford-built Greenhill Townhome is just minutes from groceries, shopping, restaurants, Costco and Starbucks. Commuters will appreciate easy access to Hwy 407. (id:58671)
3 Bedroom
4 Bathroom
1500 - 2000 sqft
Exp Realty

