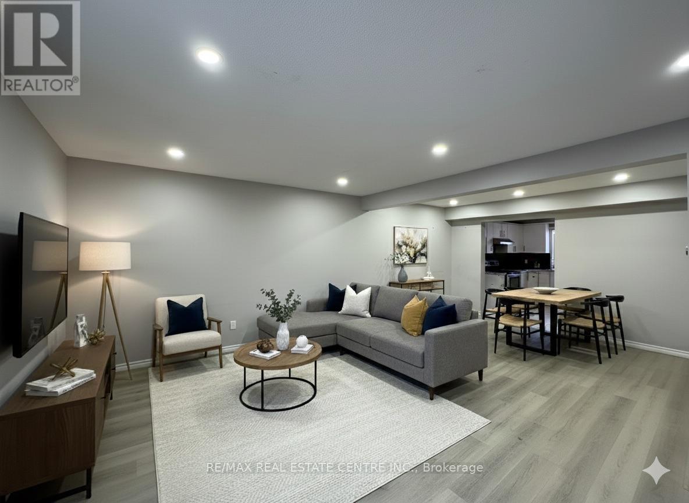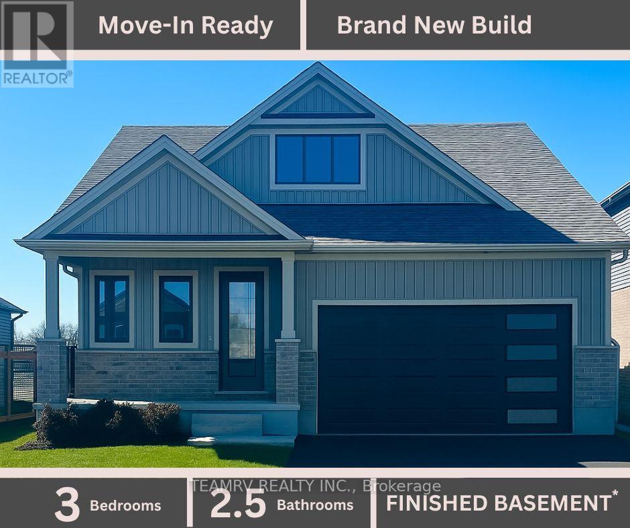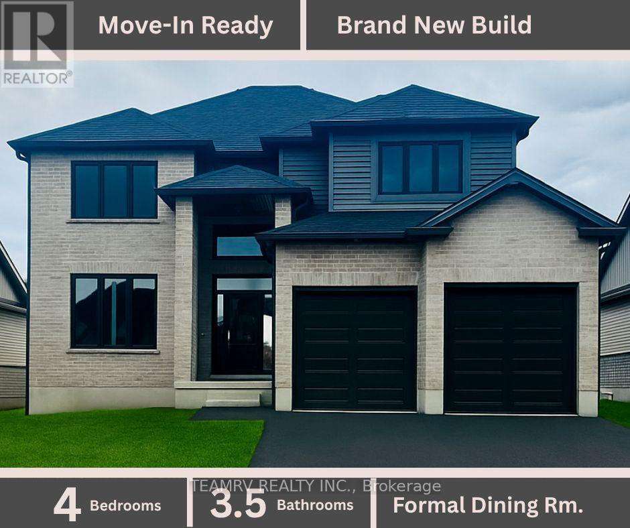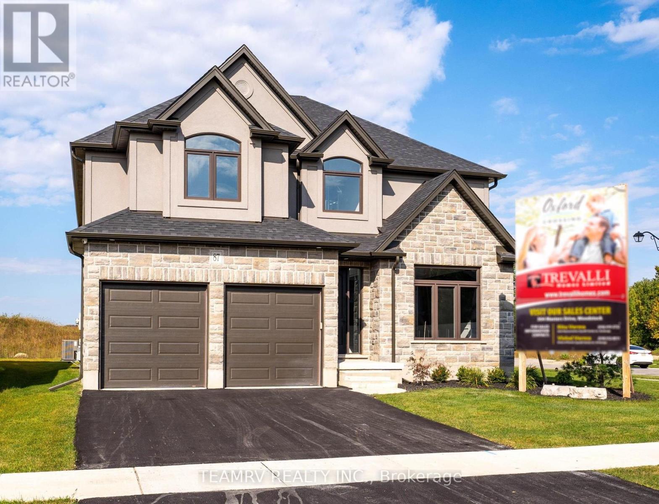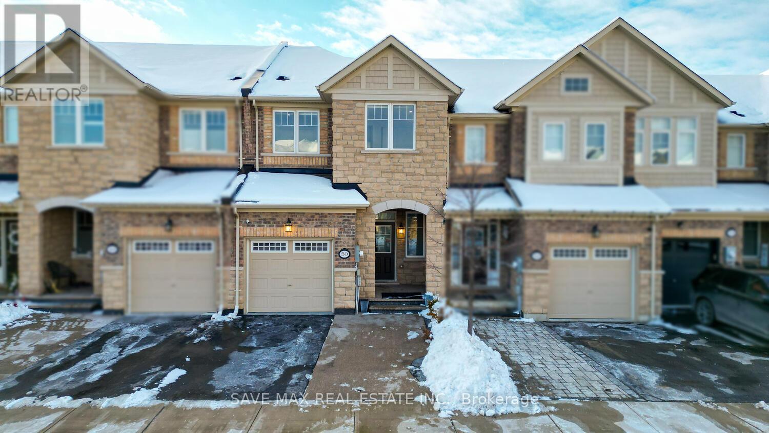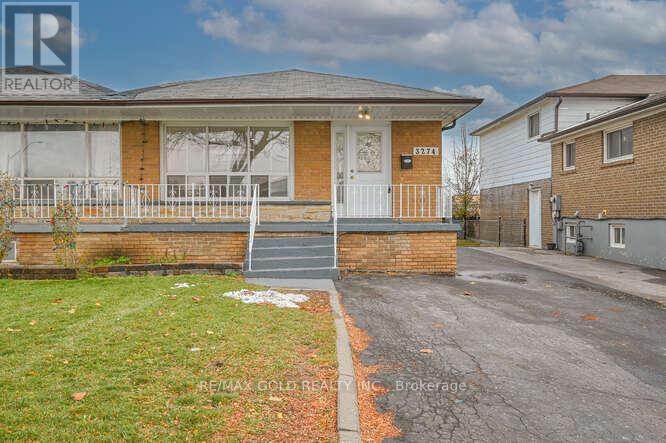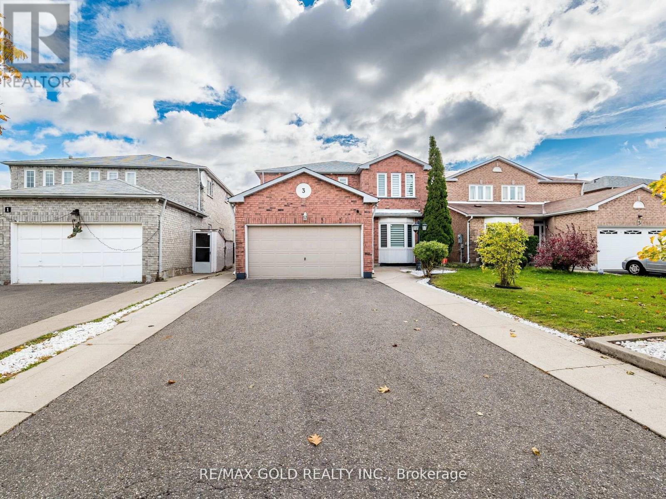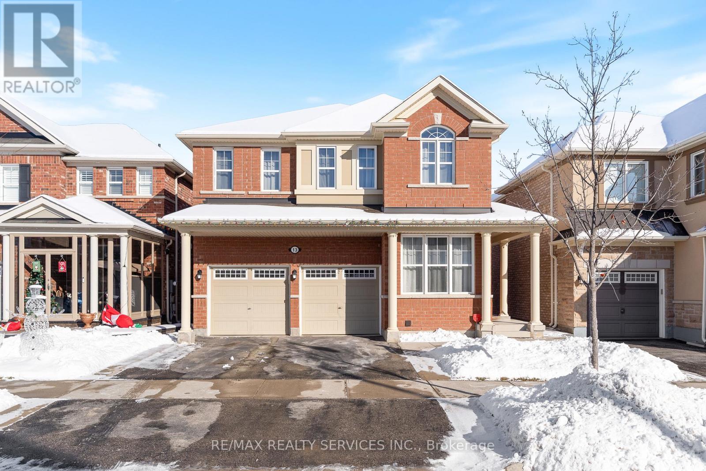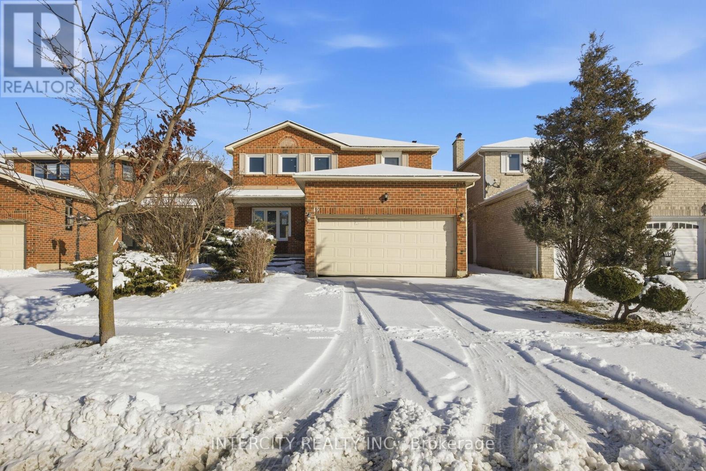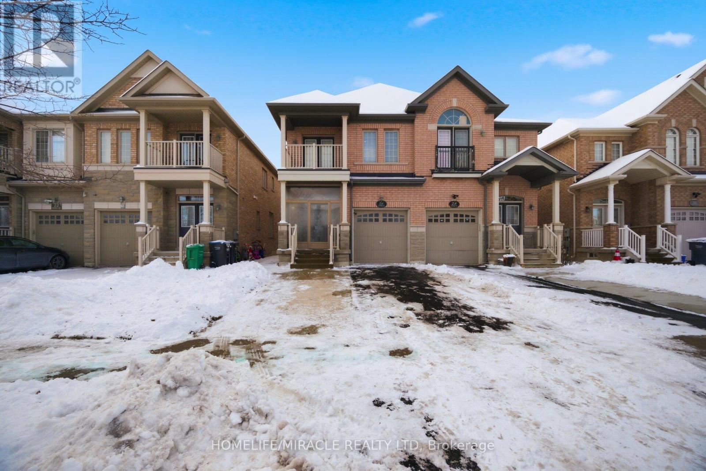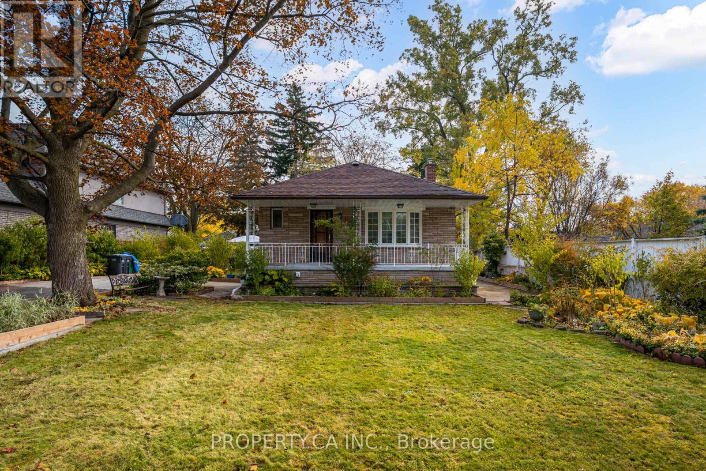- Home
- Services
- Homes For Sale Property Listings
- Neighbourhood
- Reviews
- Downloads
- Blog
- Contact
- Trusted Partners
34 - 190 Fleming Drive
London East, Ontario
Spacious 5-Bedroom Townhome with Walk-Out Basement in Prime Location Across from Fanshawe College! Welcome to 190 Fleming Drive, Unit #34, a well-maintained and spacious 5-bedroom, 2-bathroom townhouse located directly across from Fanshawe College, making it an ideal opportunity for investors, students, or families.This bright, functional home offers a generous living area, an eat-in kitchen with ample cabinetry, and direct access to a private backyard. The walk-out basement adds valuable living space, perfect for a rec room, additional bedrooms, or a home office.The upper level features three generously sized bedrooms and a full bathroom, while the lower level provides two additional bedrooms and plenty of flexible space. Enjoy the convenience of one assigned parking space, with visitor parking available. Situated in a prime location close to shopping, parks, public transit, and all major amenities a fantastic investment or home for those seeking convenience and space. (id:58671)
5 Bedroom
3 Bathroom
1200 - 1399 sqft
RE/MAX Real Estate Centre Inc.
11 Sycamore Drive
Tillsonburg, Ontario
Discover the perfect blend of luxury and comfort in this stunning custom bungalow, nestled on a spacious 52' lot in Tillsonburg's prestigious new home subdivision. Built by a renowned quality home builder Trevalli Homes. This move-in ready gem features a welcoming covered front porch that invites you inside. Step into a breathtaking main floor adorned with 9 ceiling, kitchen, great room, dinette, and hallway. The gourmet kitchen is a chef's dream, boasting an Island with breakfast bar, granite counter tops, and seamless transitions to the stylish powder room and en-suite that features a frame-less glass shower. The true highlight is the finished basement, offering a spacious rec room, additional bathroom, and two cozy bedrooms perfect for guests or family. This meticulously crafted home is priced to sell, so don't miss your chance to make it yours before it's gone! (id:58671)
3 Bedroom
3 Bathroom
1100 - 1500 sqft
Teamrv Realty Inc.
Century 21 Heritage House Ltd Brokerage
15 Sycamore Drive
Tillsonburg, Ontario
*BONUS: 5 New Appliances Included! Step into this exceptional Ready to move-in spec home showcasing the expansive 'Thames 2' floor plan, thoughtfully designed for growing families in a warm,new home community. Tailored for family comfort, the entrance welcomes you with an open-to-above foyer, setting the tone for the main floor featuring an inviting eat-in kitchen, Formal dining/living room and Family room, all graced with soaring 9' ceilings. Natural light floods the home through abundant windows. Upstairs, discover four generously proportioned bedrooms, highlighted by a spacious master bedroom boasting a large en-suite. Two additional bedrooms share a convenient cheater en-suite, complemented by a third full bathroom for guests. Completing the layout is a fourth bedroom, ideal for those needing extra space without compromising on quality or budget. *Ask sales representative for appliance details. (id:58671)
4 Bedroom
4 Bathroom
2000 - 2500 sqft
Teamrv Realty Inc.
Century 21 Heritage House Ltd Brokerage
87 Burton Street
East Zorra-Tavistock, Ontario
This Absolutely stunning, Never-Lived-In, Expertly Crafted Builder's Model Home offering 3559 sq.ft. of Total living space on a corner lot, in a family friendly new home community in Innerkip, is sure to impress you with its Elegance & Sophistication. Built by one of the most prestigious New Home builders "TREVALLI HOMES" & loaded with tons of upgrades, paved driveway & an irrigation system is perfect for those looking to elevate their lifestyle. Mansfield is one of Trevalli's most popular floor plans that offers Chef's Dream Kitchen with tons of storage, an oversized Island with breakfast bar. Main Floor boasts a spacious open to above foyer, formal living/dinning Rm & a generous size family room. Second floor offers 4 Bedrooms + 3 full Washrooms and a LOFT with high ceilings. This Masterpiece also offers a finished Rec. rm in the basement making it perfect for family gatherings. This home epitomizes refined living, with high-quality finishes, ample space and a strategic location that is minutes from HWY 401, 403, School, Golf Course, Downtown Woodstock & All other Amenities With A Small-Town Vibe. (id:58671)
4 Bedroom
4 Bathroom
3000 - 3500 sqft
Teamrv Realty Inc.
Century 21 Heritage House Ltd Brokerage
50 Abigail Crescent N
Caledon, Ontario
Welcome to a beautifully upgraded freehold townhouse in community of Rural Caledon - offering the perfect blend of style, comfort, and functionality. This spacious home features 3 bedrooms and 3 bathrooms, thoughtfully designed for modern family living. Step inside to find upgraded hardwood floors, a freshly painted interior, and pot lights throughout the entire home, creating a bright and inviting atmosphere. The extended kitchen cabinetry, quartz countertops, stainless steel appliances, natural gas stove, and sleek stainless steel chimney make the kitchen a true centerpiece, ideal for both everyday meals and entertaining. Convenience is elevated with a second-floor laundry room, while the open-concept layout ensures seamless flow across living and dining spaces. Outdoors, the property continues to impress with an extended exposed driveway offering parking for three vehicles (one in the garage and two on the driveway), plus a stone patio in the backyard that's perfect for gatherings or quiet relaxation. Every detail has been carefully considered, from the modern finishes to the functional upgrades, making this home move-in ready. Located in the sought-after community of Rural Caledon, this property combines suburban tranquility with easy access to amenities - a rare opportunity to own a stylish, upgraded townhouse in a family-friendly neighborhood. (id:58671)
3 Bedroom
3 Bathroom
1500 - 2000 sqft
Save Max Real Estate Inc.
3274 Clara Drive
Mississauga, Ontario
Welcome to this immaculately kept 3-bedroom bungalow, featuring the most preferred layout and offering exceptional versatility with a fully equipped 3-bedroom basement apartment .Key Features of the Main Floor ,Enjoy a spacious, light-filled living room perfect for entertaining. The eat-in kitchen includes a dedicated breakfast area. The Primary Bedroom boasts a convenient walk-in closet. Location & Outdoor Appeal ,Located in a highly sought-after neighborhood, this home offers ultimate convenience. It's walkable to schools and transit. Some Picture are Virtual Stage .You're just minutes away from Westwood Mall and have easy access to major Highways. The backyard is a true highlight, backing onto a schoolyard for added privacy and open space. It also features a huge custom-built garden shed for all your storage needs. This is a fantastic opportunity for both end-users looking for extra space and investors seeking a reliable income stream! (id:58671)
6 Bedroom
2 Bathroom
1100 - 1500 sqft
RE/MAX Gold Realty Inc.
3 Hawkway Court
Brampton, Ontario
*~ Wow Is The Only Word To Describe This Great! Wow This Is A Must See, An Absolute Show Stopper!!! A Beautiful 4+1 Bedroom Fully Detached All-Brick Home That Truly Has It All! One (1) Bedroom **Legal Basement Apartment With Separate Side Entrance ! Offering An Impressive 2212 Sqft As Per Mpac , This Gem Delivers Both Space And Functionality For The Modern Family ! Extensively Renovated , Gleaming Hardwood Floors Flow Throughout The Main And 2nd Floor, Which Features A Separate Living Room And Family Room Ideal For Hosting Guests Or Enjoying Quiet Family Time! The Chefs Kitchen Is A True Centerpiece , Boasting Granite Countertops, A Breakfast Bar, And Ample Cabinetry Perfect For Meal Prep And Entertaining! The Second Floor Offers Four Spacious Bedrooms With Loft For Entertainment . Each With Generous Closet Space And Bright Natural Light! The Master Suite Includes A Private Ensuite, Making It A Comfortable Retreat After A Long Day! The Home Also Includes A Fully Finished 1 Bedroom Legal Basement Apartment With A Legal Builders Separate Side Entrance A Great Option For Rental Potential, Extended Family Or Rental Income ((( $1500 Rental Income From Day#1 Tenant Willing To Stay ))) The Backyard Offers A Private And Peaceful Outdoor Space, Perfect For Summer BBQs And Family Gatherings! Located In A Family-Friendly Neighborhood Close To Parks, Schools, Transit, Hwy 407, And All Amenities, And The Property Has Been Thoughtfully Maintained Premium Concrete Driveway For Eight ( 8 ) Car Parking, Side Yards, And Backyard For Durable, Low-Maintenance Outdoor Living! Enclosed Front Glass Porch For Year-Round Enjoyment And Weather Protection! This Home Has Been Lovingly Maintained And Is Truly Move-In Ready ! Don't Miss This Fantastic Opportunity To Own A Spacious And Elegant Home That Checks All The Boxes ! (id:58671)
5 Bedroom
4 Bathroom
2000 - 2500 sqft
RE/MAX Gold Realty Inc.
13 Fenchurch Drive
Brampton, Ontario
Welcome to 13 Fenchurch Drive-an exceptional luxury residence offering over 3,600 sq ft of beautifully crafted living space in one of Northwest Brampton's most desirable and family-friendly communities. This elegant 4 + 2 bedroom, 5 bath home showcases over $150K in premium upgrades, featuring hardwood flooring throughout and a seamless blend of style, comfort, and modern convenience. The main floor impresses with soaring 9 ft ceilings and a versatile office/den perfect for working from home, accommodating elderly parents, or creating a dedicated prayer room. An inviting formal living room sets the tone for hosting guests, while the open-concept family room serves as the warm and spacious heart of the home. The modern built-in kitchen is a chef's dream, offering high-end BOACH stainless steel appliances, upgraded countertops, a large pantry, and thoughtful design crafted for both daily living and elevated entertaining. Upstairs, you'll find four generously sized bedrooms, including a luxurious primary suite with HIS & HER closets and a spa-like 5-piece ensuite. All bedrooms feature custom closet organizers for added convenience and storage. The second bedroom includes its own private 4-piece bath, while the remaining two bedrooms share a beautifully finished 4-piece washroom. The fully finished 2-bedroom basement-currently rented for $1,850-provides excellent income potential or comfortable multi-generational living. Outside, enjoy a professionally designed backyard with a blend of concrete patio and green lawn, perfect for summer gatherings, outdoor dining, and family enjoyment. Ideally situated just minutes from top-rated schools, scenic parks, vibrant shopping plazas, Mount Pleasant GO Station, Cassie Campbell Community Centre, and a full range of major amenities, this remarkable home delivers unparalleled luxury, comfort, and convenience at every turn. (id:58671)
6 Bedroom
5 Bathroom
2500 - 3000 sqft
RE/MAX Realty Services Inc.
45 Merganser Crescent
Brampton, Ontario
Gorgeous 4 + 3 Bedroom, 4 Bathroom 2 Storey Home at sought after location in Brampton. Separate Living/dining & family room, Laminate flooring on Main floor and on 2nd floor. Large master bedroom has additional 13 Ft. x 8 Ft. sitting area and 4 Piece Ensuite. Gourmet Kitchen with Quartz counter top and back splash, Eat-In breakfast area with walk-out to patio. Two car garage with 4 car parking on the driveway. Legal 2nd dwelling basement unit finished with 3 bedrooms, one full bathroom and laundry with separate entrance. Terrific Family Home Steps away from the future LRT line, plazas, school, restaurants, transit and much more. No Reps and Warranties being sold "As Is" (id:58671)
7 Bedroom
4 Bathroom
2500 - 3000 sqft
Intercity Realty Inc.
19 Lambert Lane
Caledon, Ontario
2027 Sq Ft As Per Mpac!! Welcome To 19 Lambert Lane, 2 Years Old Fully Upgraded 3-Storey Townhouse In A Highly Desirable Neighborhood. This Bright & Spacious Home Features An Open Concept Layout On The Second Floor With Spacious Family Room, Living & Dining Room. Enjoy a Private Retreat Space That Opens Onto A Huge Balcony Ideal For Relaxing Outdoors. Kitchen Is Equipped With S/S Appliances. Third Floor Offers 3 Good Size Bedrooms. Master Bedroom With Ensuite Bath & Walk-in Closet. Features Spacious Rec Room Great For Additional Living Space, A Home Office, Or Entertainment Area. Located Close To All Amenities Including Shopping Malls, Schools, Highway (401), Parks. (id:58671)
3 Bedroom
4 Bathroom
2000 - 2500 sqft
RE/MAX Gold Realty Inc.
26 Goldsboro Road
Brampton, Ontario
Welcome to this bright and spacious Semi-detached 4-bedroom home! Kitchen With Granite Counter and Extended Cabinets Pot lights through out main, upper Hallway and All bedrooms.Throughout.Hardwood floor on main and second levelEnjoy a fully finished basement designed forentertainment, featuring a projector, audio system, and DVD player. The backyard offers peaceful views with direct access to the school ground-no rear neighbours. The master bedroom is enhanced with 4 pc Ensuite ,his-and-her custom closet organizers for maximum comfort and functionality. California Shutters on main level.Extended Driveway.storm door offering enhanced energy efficiency, natural light, & extra security. (id:58671)
4 Bedroom
4 Bathroom
1500 - 2000 sqft
Homelife/miracle Realty Ltd
574 Drymen Crescent
Mississauga, Ontario
Developer's Dream in Prime Mineola, Mississauga! Situated on one of the largest lots on the crescent - 73.66 x 150 ft (irregular), just under 0.25 acre-this exceptional property offers endless potential for renovation, expansion, or building your dream home in one of Mississauga's most prestigious and family-friendly neighbourhoods. The main level features 3 generous bedrooms (3rd BR currently used as an office) and a upgraded kitchen with modern cupboards and granite countertops. The fully finished basement includes a 2-bedroom suite with a beautiful kitchen, updated bathroom ideal for multi-generational living or additional income. This home has been thoughtfully maintained with meaningful upgrades, including a 2024 roof, 2023 furnace-attached air purifier, a RainSoft water system and a sump pump providing peace of mind for future owners. Step outside to enjoy the functional rear deck, exceptional backyard and a spacious garden shed perfect for storage or hobby space. All surrounded by signature mature trees, Mineola is renowned for its top-rated schools, quiet tree-lined streets, and peaceful residential character-while offering unbeatable convenience to parks, trails, shopping, dining, Port Credit GO Station, and the QEW. A rare opportunity on a highly sought-after street-unlock the full value of this remarkable lot. (id:58671)
5 Bedroom
2 Bathroom
700 - 1100 sqft
Property.ca Inc.

