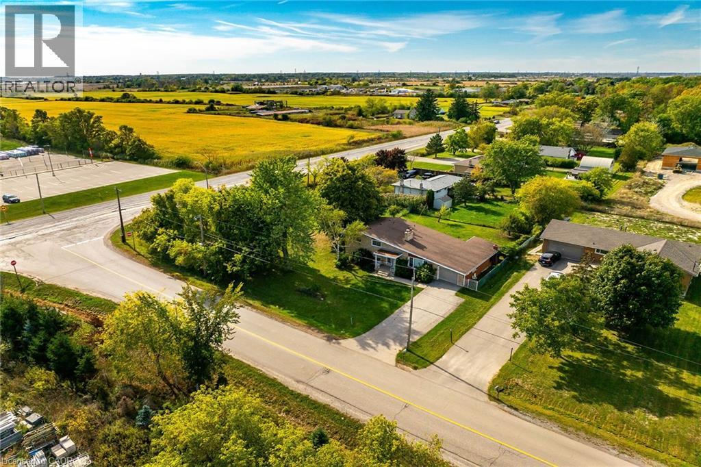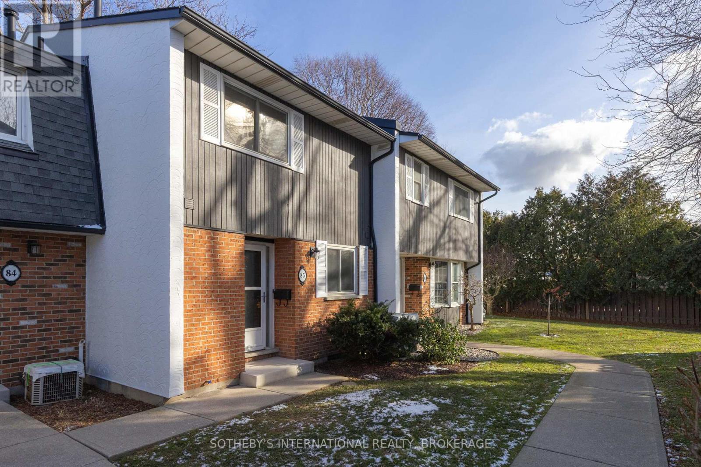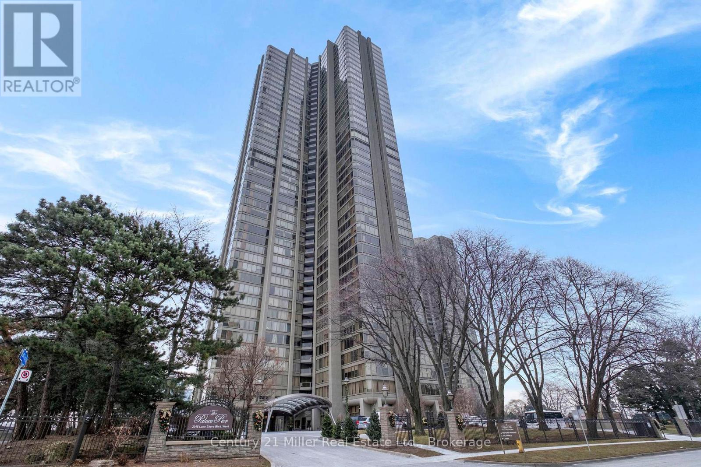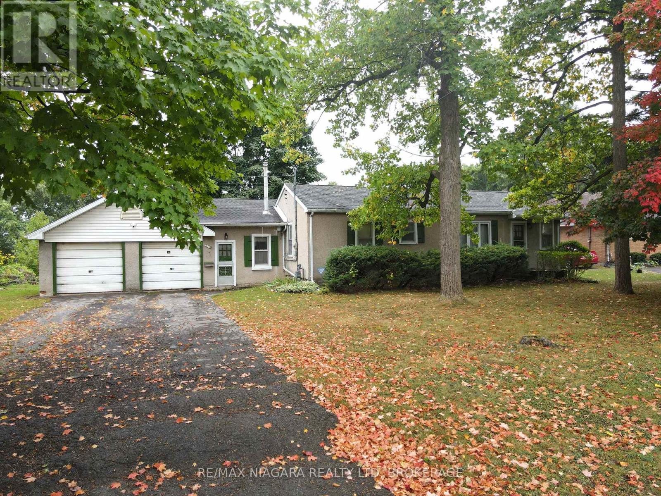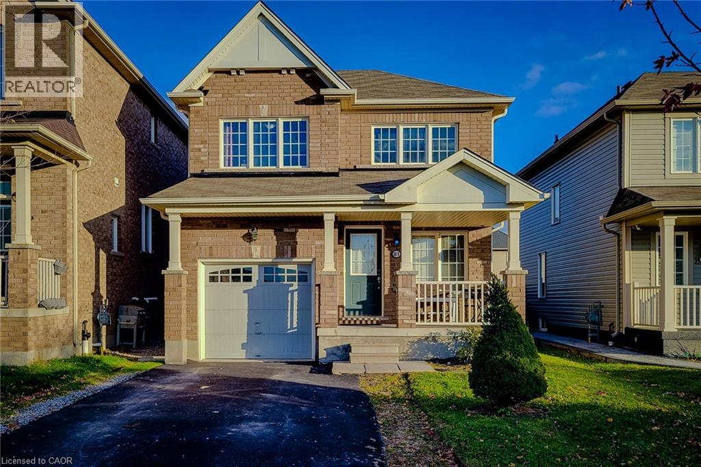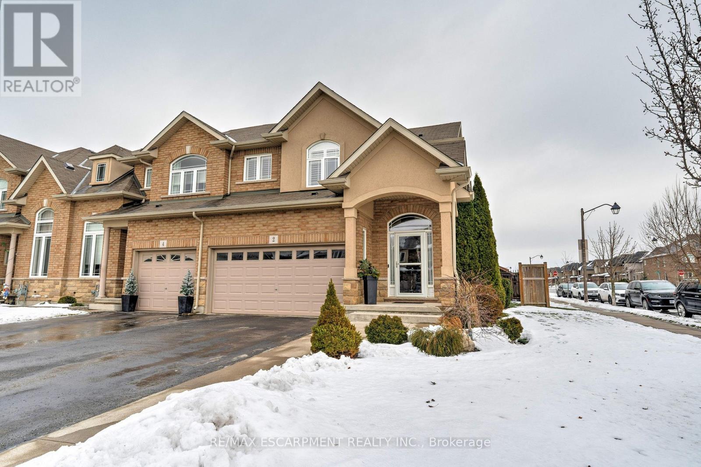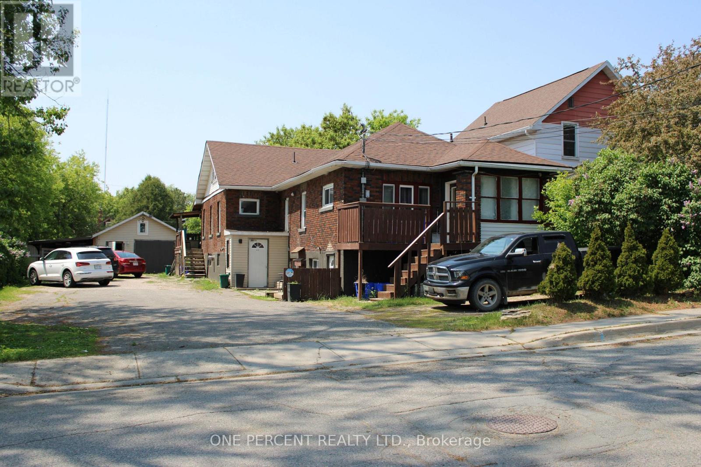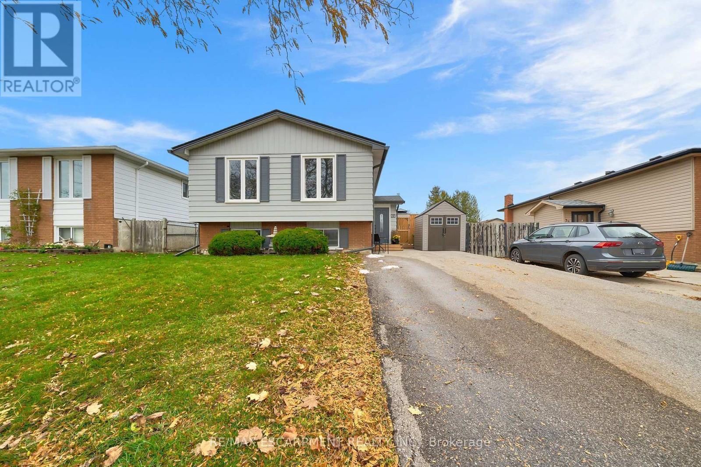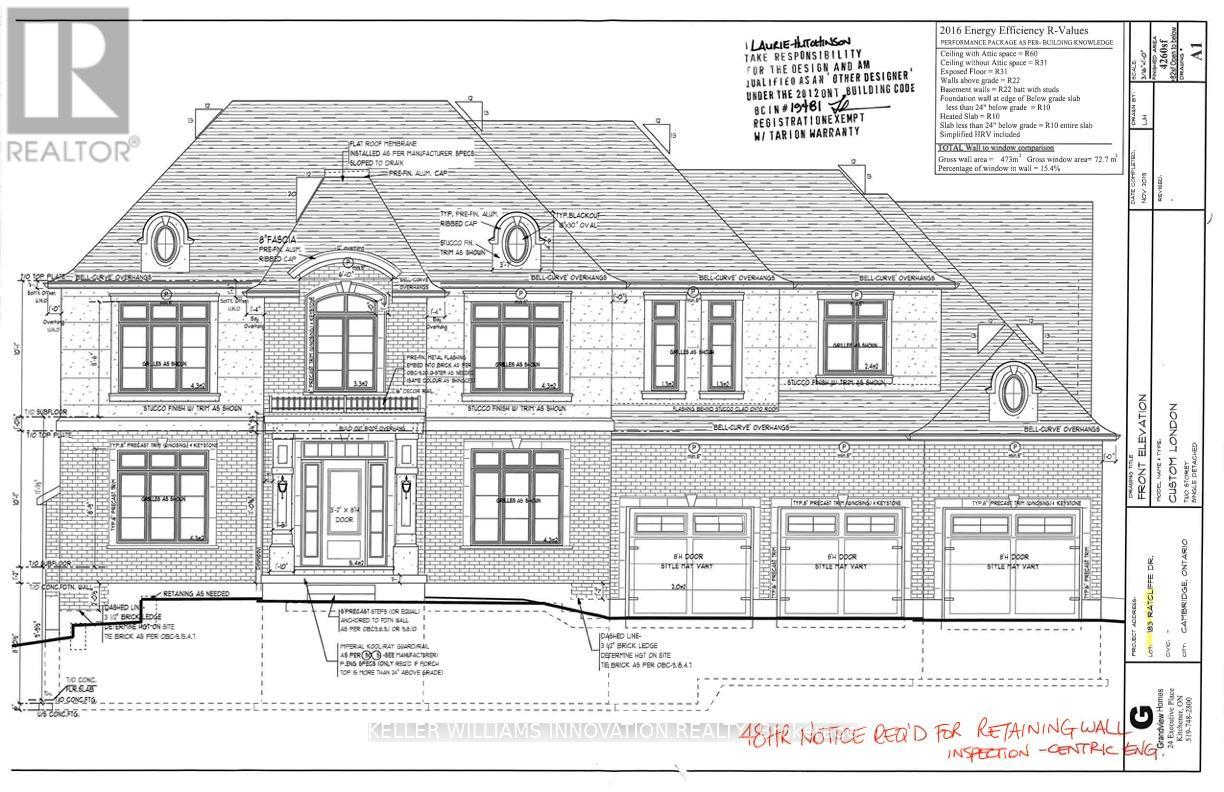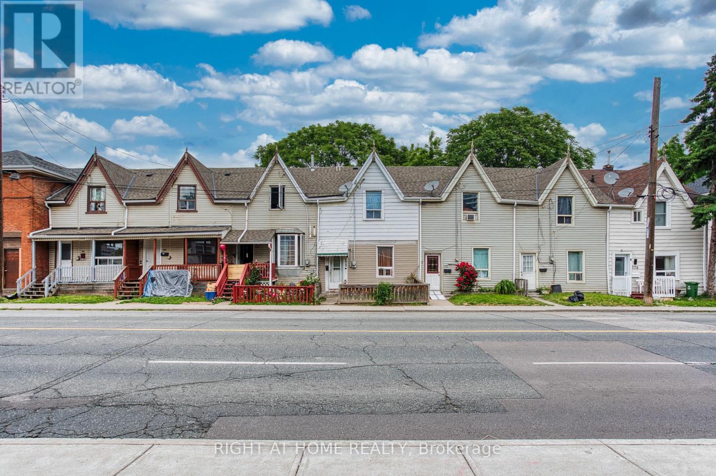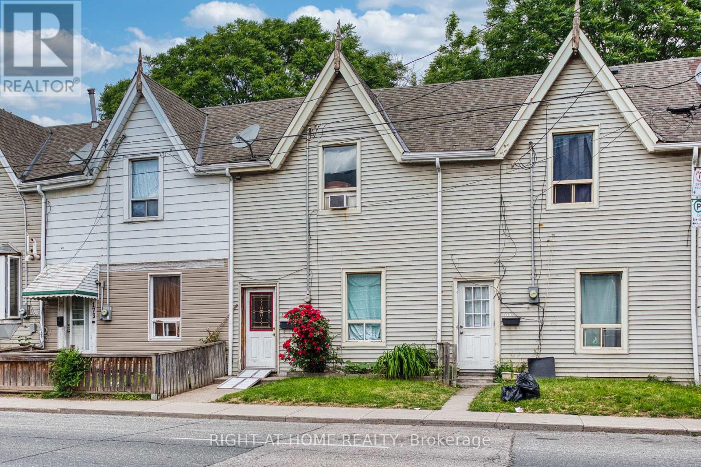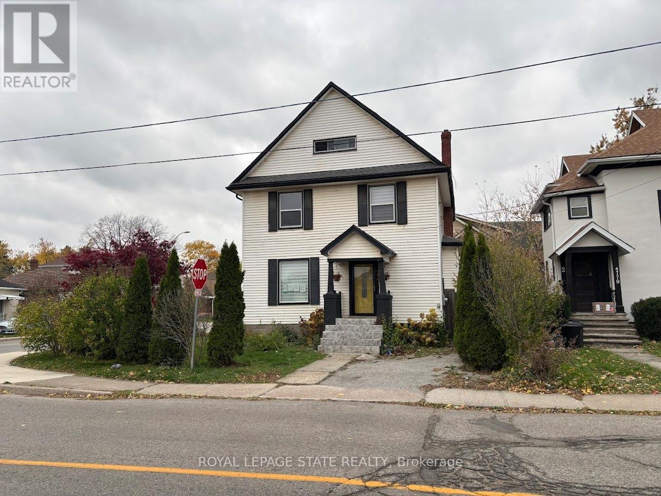- Home
- Services
- Homes For Sale Property Listings
- Neighbourhood
- Reviews
- Downloads
- Blog
- Contact
- Trusted Partners
5 Third Road E
Stoney Creek, Ontario
Welcome to beautiful side-split at 5 Third Road E, Stoney Creek. A rare opportunity to own unique property in rural Stoney Creek by escaping city traffic, while staying just minutes from city conveniences. Gorgeous home features 3 + 1 bedrooms with hardwood flooring, kitchen, dining room, living room, 2 full bathrooms, humongous family room with fp. Unfinished basement awaits for new buyer and their tasteful touches. Step outside to humongous family friendly side/back yard, with large covered sitting area for enjoyment and entertainment of summer days/nights. Standout feature of this property is huge corner lot. Endless possibilities are here. Property offers the ideal combination of function, comfort, and accessibility. Single car garage with driveway up to 5 cars. 3 separate entrances/exits (front, back, lower level/basement). Call today to make this versatile, family oriented property your own! 173x131 (irregular lot). RSA (id:58671)
4 Bedroom
2 Bathroom
1333 sqft
RE/MAX Escarpment Realty Inc.
85 - 77 Linwell Road
St. Catharines, Ontario
Welcome to this beautifully renovated townhouse condominium in the exclusive enclave of Linwell Manor. Thoughtfully updated from top to bottom, this move-in-ready home offers stylish finishes and exceptional comfort with no expense spared. The main level features a brand-new kitchen complete with sleek stainless steel appliances, modern cabinetry, and ample workspace - perfect for everyday living and entertaining. A convenient powder room completes the main floor. Upstairs, you'll find three generously sized bedrooms and a fully updated four piece bathroom. Tucked away near the end of the townhouse block, this home enjoys a peaceful, private setting. Step outside to your own private patio and backyard - an ideal retreat for relaxing or outdoor dining. The finished basement adds valuable living space, highlighted by a large bonus room that can be used as a family room, home office, gym, or guest area. Located in a highly desirable neighbourhood, this home is just a short walk to the lake and beaches, as well as the charming shops and restaurants or Port Dalhousie. Commuters will appreciate the quick access to the Queen Elizabeth Highway, offering the perfect balance of tranquility and convenience. A rare opportunity to own a turnkey home in a sought-after community - simply move in and enjoy. (id:58671)
3 Bedroom
2 Bathroom
1000 - 1199 sqft
Sotheby's International Realty
3606 - 2045 Lake Shore Boulevard W
Toronto, Ontario
Spacious 3,247 sq. ft residence on the 36th floor of the Luxurious Resort-Style Palace Pier showcasing breathtaking lake and city skyline views. Elegant wainscoting enhances the lobby and corridors, complemented by marble and porcelain flooring throughout. The open-concept kitchen features a marble peninsula, statement marble wall, and backsplash overlooking the breakfast area and family room with built-in wall unit. The great room offers a dining area, built-in bar, solarium with julitette balcony, custom electric fireplace, and automated blinds on the floor to ceiling windows. Lots of natural light and beautiful view of Lake Ontario! The primary suite includes two large walk-in closets, solarium with juilette balcony, luxurious 5-piece bath, and pop-up TV. A truly exceptional home with refined custom finishes.Two bedrooms were converted to a custom office/library with built-ins and fireplace which can be easily converted back to two bedrooms. Amenities include: Fitness and aerobics center, Restaurant, Club on 47th floor, media room ,ar, event kitchen stage for events, terraces, tennis court, putting green, squash courts, golf simulator Table tennis room billiards room Party Room, convenience store, spa, arts and crafts room, childrens playroom , 24 hour concierge, 18 hour valet service, hourly bus service to downtown 6 days a week, 7 guest suites, large indoor swimming pool with whirlpool and sauna, pets allowed with restrictions (id:58671)
3 Bedroom
3 Bathroom
3000 - 3249 sqft
Century 21 Miller Real Estate Ltd.
3719 Rebstock Road
Fort Erie, Ontario
GREAT GARAGE. GREAT LOT. GREAT LOCATION. Perfect for any stage of life! Single level living. Family owned since 1976. Solid 2-3 bedroom, eat in kitchen, 3 season sunroom. 3rd bedroom/ office has an exterior door creating an opportunity for a home based business. Gearheads and hobbyist will love the convenient and safety of the super sized full two car attached garage. Garage has a rear door and offers lots of storage space. Roof 2019. Hot water gas heat. Beautiful 88 ft x 150 ft lot. Positioned in Crystal Beach but almost in Ridgeway. The best of both!! A stones throw to the lake, Crystal Ridge park/ playground, dog park, library, arena and community Centre. Minutes to charming Crystal Beach and Ridgeway shops and restaurants. Move right in...or update Truly a diamond in the rough. (id:58671)
3 Bedroom
1 Bathroom
1100 - 1500 sqft
RE/MAX Niagara Realty Ltd
81 Odonnel Drive
Binbrook, Ontario
Welcome to this stunning family home perfectly situated in one of Binbrook’s most desirable neighborhood's. Close to schools and everyday amenities, this home offers the ideal blend of comfort and convenience. This beautiful carpet free two-story detached all Brick house with no direct front neighbor's offers three spacious bedrooms, three bathrooms including a master bedroom with two walk in closets and a full ensuite bathroom with a soaker tub and stand up shower. Located in a family-friendly neighborhood, it's within walking distance of top schools and a large community park, making it perfect for families. Inside, you'll love the functional and inviting layout with tasteful upgrade's through out. Priced to sell Book your private showing before its too late ! (id:58671)
3 Bedroom
3 Bathroom
1640 sqft
Sutton Group Summit Realty Inc.
2 Celestial Crescent
Hamilton, Ontario
Stunning freehold 1655 SQ ft END UNIT townhome with a double car garage located in the award-winning Summit Park neighbourhood, close to schools and shopping, Premium private large lot beautifully landscaped with irrigation system and enclosed backyard, features a stone patio, gazebo, storage shed, perennial gardens and a private side entrance which offers a tranquil space for relaxation and entertainment. Truly a serene backyard retreat. The main level is complemented by a welcoming foyer, powder room, and inside entry from the 2 car garage. Sun filled open-concept layout features large windows, California Shutters, pot lighting and is perfect for gatherings and everyday living. The kitchen is complete with gas stove, sleek granite countertops, stainless steel appliances and breakfast bar. Upstairs, you'll find three generously sized bedrooms. The primary suite features a walk-in-closet and ensuite. An additional 4-piece bathroom, laundry room complete the upper level. Unspoiled basement awaits your creativity and finishing touches. Ideal location, close to schools, shopping, HSR, parks, conservation area, major highways, and more. (id:58671)
3 Bedroom
3 Bathroom
1500 - 2000 sqft
RE/MAX Escarpment Realty Inc.
341 Antwerp Avenue
Greater Sudbury, Ontario
Well-maintained multi-residential building comprising six self-contained units, including a mix of bachelor, one-bedroom, and two-bedroom apartments. The property is fully tenanted with strong rental income and consistent occupancy, offering excellent cash-flow potential.The existing six-unit configuration has been confirmed by the Town as a legally established and permitted use, with municipal records supporting its status as a legal sixplex. Recent upgrades to the electrical and plumbing systems enhance long-term reliability and reduce maintenance concerns.With a current cap rate of approximately 10%, this is a solid income-producing opportunity with potential for future appreciation. Ideally located near schools, public transit, shopping, and other local amenities, the property is highly attractive to tenants. Financial statements are available upon request. The Seller may consider a Vendor Take-Back (VTB) mortgage. (id:58671)
8 Bedroom
6 Bathroom
2000 - 2500 sqft
One Percent Realty Ltd.
31 Raleigh Street
Hamilton, Ontario
This home takes "turn-key ready" to the next level! Every inch of this modern, stylish raised ranch bungalow has been upgraded with care and attention to detail. Step inside to a warm and inviting living room featuring a custom stonewall and cozy fireplace, perfect for relaxing or entertaining. The bright dining area flows into an updated kitchen with newer appliances and plenty of space to cook and connect. The main floor offers three spacious bedrooms and a beautiful 4pc bath. Downstairs, discover a fully finished lower level with three additional bedrooms, a large rec room, a modern 3pc bath, laundry, and tons of storage space, ideal for extended family or guests. Step outside to your private backyard oasis, complete with a 2024 deck, stone firepit, gazebo, and a new hot tub (Oct 2024, drained and winterized). Located in a highly sought-after Hamilton Mountain neighbourhood, this home offers convenience, comfort, and style in one incredible package. Major updates include: fridge (2024), stove & OTR microwave (2025), roof & stone tile (2025), deck (2024), furnace and heat pump (2023) and water heater (under 5 years, owned).Simply move in and enjoy, this one truly checks every box! (id:58671)
6 Bedroom
2 Bathroom
1100 - 1500 sqft
RE/MAX Escarpment Realty Inc.
1170 Ratcliffe Drive
Waterloo, Ontario
A rare opportunity to secure an executive building lot in the prestigious Hunt Club neighbourhood. This generously sized, fully serviced lot is shovel-ready and surrounded by an impressive collection of custom luxury homes set within a beautiful natural environment. Ideally located with convenient access to Highway 401, Kitchener, and Guelph. Build your dream home with a custom builder of your choice, or take advantage of the striking mid-century modern bungalow design already approved by the city and ready for construction. Approximate lot dimensions are 110' frontage by 210' depth. (id:58671)
Keller Williams Innovation Realty
167-177 Wilson Street
Hamilton, Ontario
Prime Downtown Development Gem & Income Producer. Unmissable Opportunity: Secure a high-performing asset with unparalleled future upside. This is a rare chance to acquire six side-by-side townhouses in a prime downtown location, offering immediate and significant cash flow from day one. Zero-Friction Income: Enjoy a massive annual net operating income (NOI) of $121,397 (Gross Income: $142,692). Tenants cover all utilities directly, ensuring minimal landlord overhead. Ideal Units: Each unit is a desirable 3-bedroom townhome with a private, fenced backyard, attracting and retaining quality long-term tenants. Immediate Access: Unit #171 is vacant and ready for viewing - see the potential for yourself. Zoning already in place: The property already holds downtown zoning approval for an ambitious seven-story mixed-use development. Skip the complex initial rezoning phase and move straight to planning. Expansion Ready: The buyer has the option to pursue severance to create six individual standalone properties, or inquire about acquiring neighboring properties (potentially the entire block) for a transformative large-scale project. Vibrant Location: The surrounding area is a diverse, high-demand community, perfectly positioned for a dynamic "Live-Work-Play" concept that integrates modern residential units with ground-floor commercial space. Act Now! Whether you're seeking a strong cash-flowing asset or a large-scale development platform, this property delivers (id:58671)
18 Bedroom
6 Bathroom
5000 - 100000 sqft
Right At Home Realty
175-177 Wilson Street
Hamilton, Ontario
Rare opportunity to own Side-by-side Legal Duplex Townhouses WITH POSITIVE CASH FLOW OF OVER $700 EVERY MONTH, in the vibrant neighborhood of Beasley in Downtown Hamilton with great Tenants. 175 & 177, both are 3-bedroom Units with own street entrance and separate utility and tax accounts. Both Units have a private fenced Backyard. Tenants pay their own utilities directly to the suppliers, hence very low to no overheads for the Landlord to manage. This is a downtown property with zoning already in place to go up seven stories. Neighboring properties are also available, maybe even all the properties on this block. The Buyer may have the option to apply For Severance to create standalone Properties. (id:58671)
6 Bedroom
2 Bathroom
2000 - 2500 sqft
Right At Home Realty
4789 St Clair Avenue
Niagara Falls, Ontario
Sold "as is, where is" basis. Seller makes no representation and/ or warranties. All room sizes approx. (id:58671)
4 Bedroom
3 Bathroom
1500 - 2000 sqft
Royal LePage State Realty

