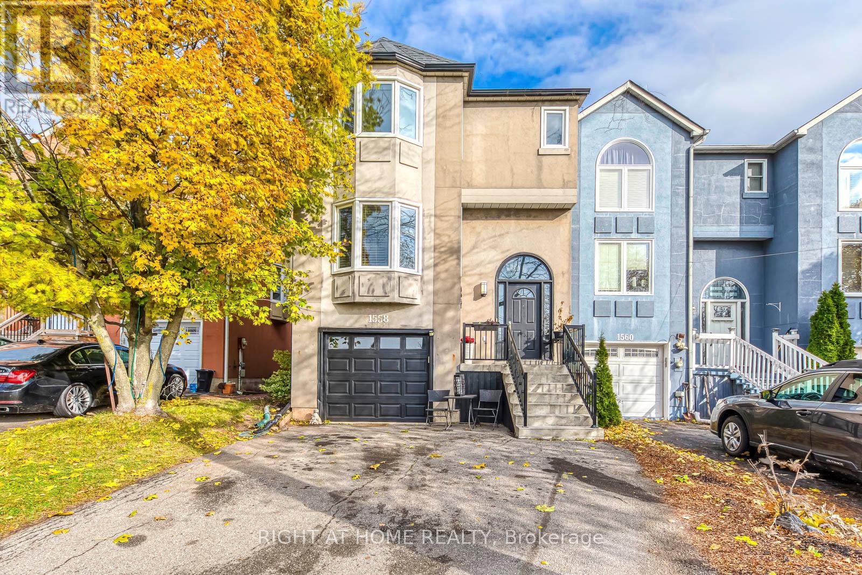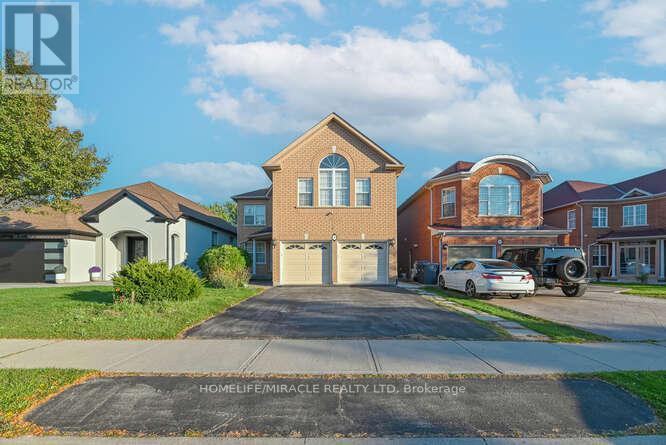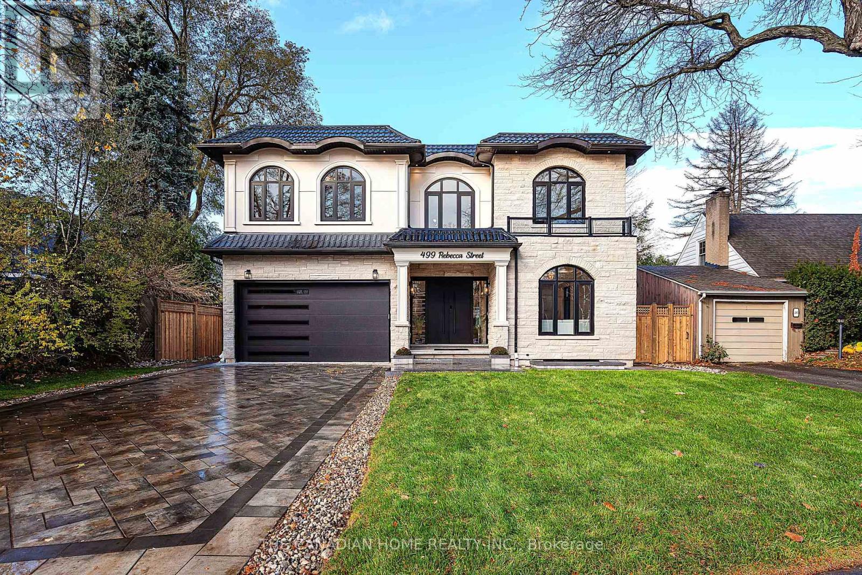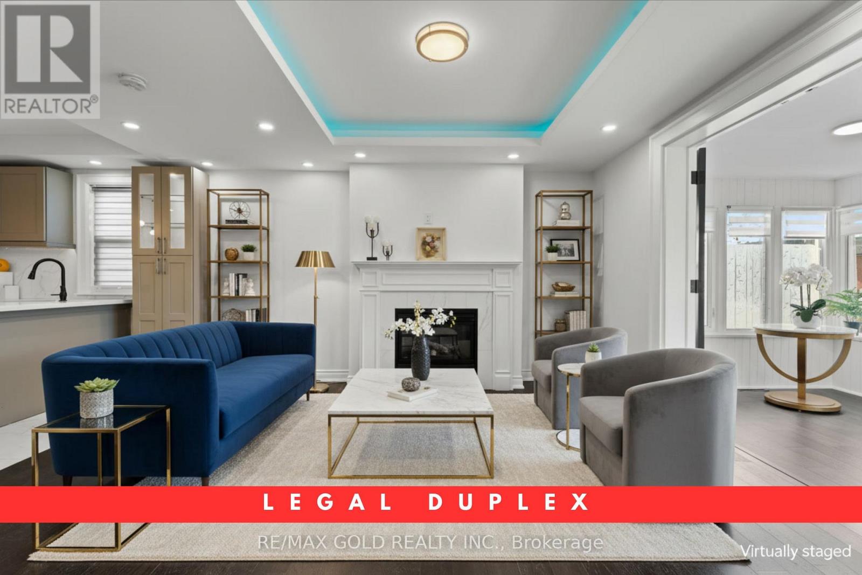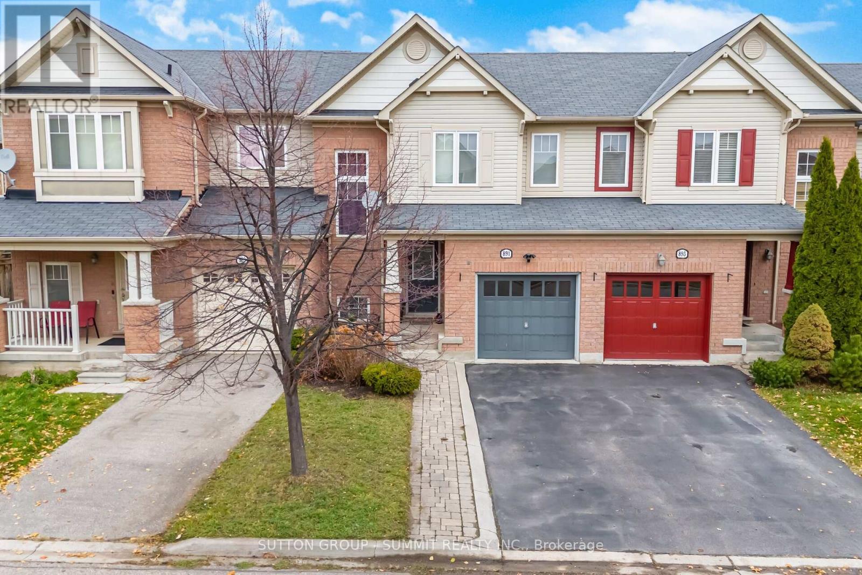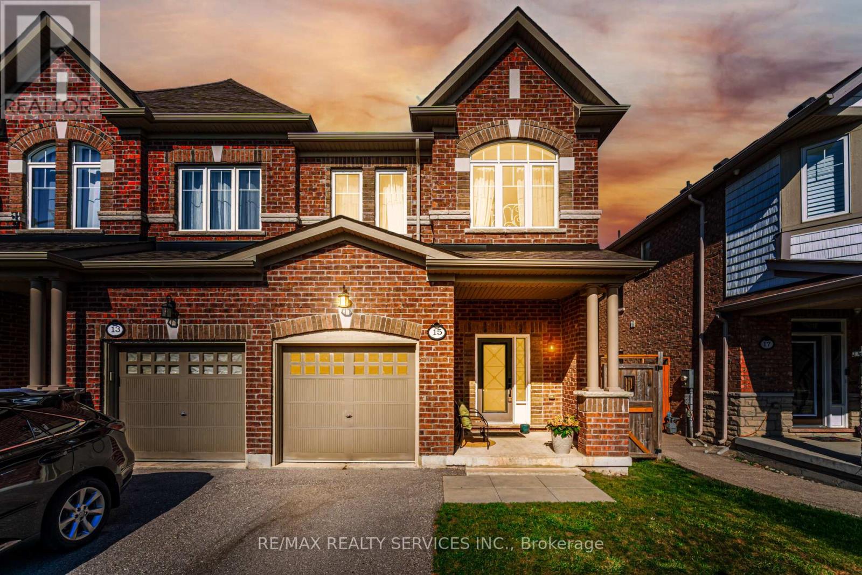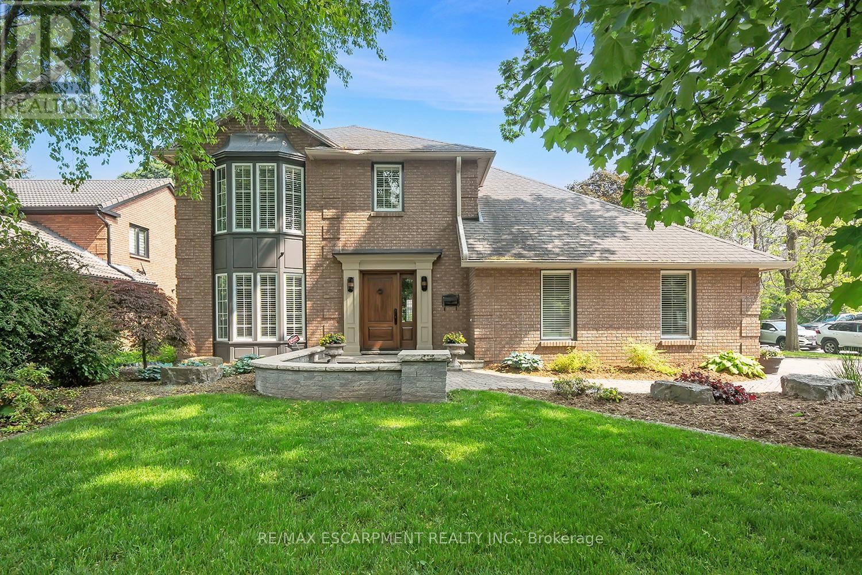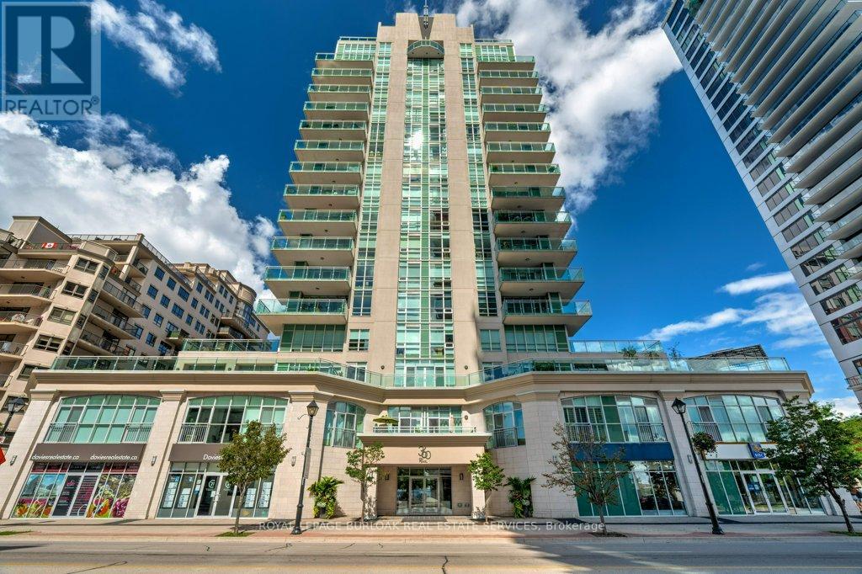- Home
- Services
- Homes For Sale Property Listings
- Neighbourhood
- Reviews
- Downloads
- Blog
- Contact
- Trusted Partners
1558 Litchfield Road
Oakville, Ontario
Exceptional opportunity to own a beautifully updated freehold townhome in one of Oakville's most established and family-friendly neighbourhoods! Located near Trafalgar Rd & Upper Middle, this spacious 3-bed, 3-bath residence offers a rare combination of modern upgrades, functional layout and a walkout basement to an oversized backyard-a feature seldom found in this area. Step inside to brand-new hardwood flooring (2024) and a stunning renovated modern kitchen complete with a massive centre island, sleek cabinetry and stainless steel appliances-designed for both everyday living and effortless entertaining. The open-concept dining and living areas include large windows and a cozy fireplace, creating a warm and inviting space. Upstairs, enjoy three generous bedrooms including a bright primary suite and two bathrooms. The versatility continues with a finished above-grade walkout basement, ideal as a recreation room, home gym, media room or potential fourth bedroom, with direct access to the deep, private backyard-perfect for gardening, play or outdoor dining. Parking is never an issue with a 1-car garage + 2 additional driveway spaces (3 total) and no sidewalk. This prime location is steps to Sheridan College, top-ranked schools including Iroquois Ridge, scenic ravine trails, a neighbourhood tennis court, parks, playgrounds and major shopping such as Oakville Place. Commuters will love the quick access to QEW/403, public transit and the nearby GO station. A rare chance to own a stylish, move-in-ready freehold townhome with an exceptional lot, modern updates and unbeatable convenience in a high-demand community. Don't miss it! (id:58671)
3 Bedroom
3 Bathroom
1500 - 2000 sqft
Right At Home Realty
7 Sheepberry Terrace
Brampton, Ontario
Welcome to this stunning 5+2-bedroom ravine lot home offering over 3,100 sq. ft. of elegant living space with breathtaking pond views. The home features a 2-bedroom finished in-law suite basement apartment with a separate entrance and full eat-in kitchen, ideal for extended family.The main floor showcases separate living and dining rooms, a private office/room/den, and a family room with French doors, all opening onto a spacious wooden deck perfect for entertaining. Upstairs, enjoy a luxurious master retreat with a 6-piece ensuite, a second bedroom with private 4-piece ensuite, plus big size 2 bedrooms.Situated in a highly desirable neighborhood, just steps from schools, parks, Cassie Campbell Community Centre, bus routes, and FreshCo Plaza.Stunning 5+2 Bedrooms Ravine Lot Home with Pond View Highlights:Over 3,164 sq. ft. of spacious living Ravine lot with breathtaking pond views Finished 2-Bedroom in-law suite basement apartment with separate entrance & eat-in kitchen Walkout to huge wooden deck perfect for entertaining Main Floor: Separate living & dining rooms Private den/home/room office Family room with French doors Modern kitchen with granite counter top Second Floor:Huge master retreat with luxurious 6-piece ensuite 2nd bedroom with 4-piece ensuite Additional family room with gas fireplace Location Perks:Close to schools, parks, Cassie Campbell Community Centre Walking distance to FreshCo Plaza & bus stop (id:58671)
6 Bedroom
5 Bathroom
3000 - 3500 sqft
Homelife/miracle Realty Ltd
25 Vinewood Road
Caledon, Ontario
"Freshly Painted, Whole House Full Of Pot Lights" Beautifully upgraded 3-bedroom, 3-washroom freehold townhome in the desirable Southfields Village community. Designed for modern living, the open-concept kitchen seamlessly connects to the dining, breakfast, and family areas, with a walkout to the backyard ideal for family gatherings and summer BBQs! The spacious primary suite features a large walk-in closet and private en-suite bath. This home offers thoughtful updates, including an extended interlock driveway for extra parking and convenience. Perfectly situated close to walking trails, top-rated schools, public transit, and easy highway access. Just minutes from Dougal Plaza, offering Subway, Indian restaurants, grocery stores, bakery, and child care services everything you need at your doorstep! Elementary school and bus stop are just a few steps away, with parks, plazas, and other amenities nearby. (id:58671)
3 Bedroom
3 Bathroom
1500 - 2000 sqft
RE/MAX Excellence Real Estate
499 Rebecca Street
Oakville, Ontario
You will forget everything you know about luxury living in Oakville after visiting this masterpiece. Just walking distance from Lake Ontario, this beautiful detached home on a premium lot offers a level of design, craftsmanship and modern elegance rarely seen in the market. Thoughtfully custom built in 2025 with over 5,000 sq.ft. of refined living space, the residence showcases a striking stone & stucco façade, aluminum windows, metal/flat roofing, and an impressive fluted double-door entry that hints at the sophistication inside. With 10-ft ceiling, engineered white oak floors, designer lighting, LED-lit mono-stringer stairs, limewashed feature walls and expansive windows, every inch of this home radiates warmth and intention. The chef-curated kitchen features natural marble counters, Sub-Zero & Wolf appliances, dual-tone cabinetry, a coffee/pantry room and a showpiece waterfall island-perfect for grand entertaining and daily luxury. The family room's sculpted stone fireplace, integrated speakers and full aluminum bifold doors create a stunning indoor-outdoor flow. Beside the dining area, a beautifully crafted glass-enclosed wine cellar with an aluminum frame adds an unforgettable touch of elegance-an architectural statement that elevates every gathering. Moving upstairs, the second level also features 10-ft ceiling and four spacious bedrooms, each with its own ensuite. The primary retreat impresses with double-door entry, his-and-her walk-in closets with LED-lit custom cabinetry and a spa-inspired ensuite with marble finishes, rain shower, porcelain slab walls, heated towel rack and a standalone tub. The finished 9-ft ceiling lower level enhances lifestyle living with a sauna, home theatre, exercise room, marble-clad wine bar, guest bedroom, luxury bath, and large windows. Located minutes from Appleby College, St. Thomas Aquinas, W.H. Morden School, scenic trails, boutique shopping. this residence delivers an exceptional blend of location and luxury architecture. (id:58671)
5 Bedroom
6 Bathroom
3000 - 3500 sqft
The Canadian Home Realty Inc.
RE/MAX Realty Services Inc.
59 David Street
Brampton, Ontario
Legal Duplex - 59 & 59A. Welcome to this beautifully upgraded income property in the heart of Downtown Brampton, ideal for first-time buyers, investors, or multi-generational families seeking flexibility and rental income potential. Unit 59 is a fully renovated 3-bedroom, 2-bathroom main residence featuring open-concept design, heated floors on both levels, and a modern kitchen with stainless steel appliances. Spacious living and dining areas flow seamlessly throughout, with a private basement offering flexible space ideal for storage, recreation, or a home gym. Unit 59A is the legal second unit apartment located at the rear with its own private entrance. This 1-bedroom apartment includes a full kitchen and bathroom, perfect for extended family or generating rental income. Additionally, there is a finished basement in Unit 59A with separate entrance, featuring 1 bedroom, 1 bathroom, and 1 kitchen, great for personal use. Key features include a 36 ft x 159 ft deep lot with driveway parking for 6-7 vehicles (rare in Downtown Brampton), separate electrical panels for each unit, whole-house water filtration system, and future enhancement potential on the deep lot (buyer to verify). Unbeatable location with a 5-minute walk to Brampton GO Station and minutes to Algoma University, Gage Park, restaurants, shopping, highways, and the vibrant downtown core. Live in the main unit while renting Unit 59A, or rent both for maximum income potential. Properties with legal units, modern upgrades, and ample parking are extremely rare in this location. Don't miss this unique, income-ready opportunity! (id:58671)
5 Bedroom
4 Bathroom
1500 - 2000 sqft
RE/MAX Gold Realty Inc.
891 Mcewan Drive
Milton, Ontario
Prepare to be wowed at 891 McEwan Drive! This spacious freehold townhome boasts many custom features. From the oversized driveway, you and your guests will love the beautifully interlocked walkway. This meticulously maintained residence showcases quality upgrades throughout, including a custom 12' x 12' pergola with matching garden boxes, a custom wooden shed, extra cabinet storage in the garage, and a built-in 100" motorized projector screen and projector! Step inside and be captivated by the stunning open-concept main floor-perfect for dinner parties and gatherings of all kinds. The open kitchen overlooks both the living and dining areas and offers convenient access to the backyard. Outside, enjoy a beautiful deck and pergola for the ideal day-to-night space for entertaining and relaxation. The incredible finished basement features a large open-concept layout to entertain your guests with your own private movie theatre! Also included is a stylish 3-piece bathroom with heated floors, new water efficient toilets and a defogging LED mirror, plus a modern, inviting laundry room. Need extra storage? This thoughtfully designed basement offers an additional LED lit storage space under the stairs. After a day of hosting, retreat to the spacious primary bedroom, designed for rest and relaxation. Enjoy your private ensuite with a beautifully tiled walk-in shower and a generous walk-in closet that's sure to impress. The second floor also includes two additional well-designed bedrooms, offering plenty of room for a home office, guest space, or family needs. To top it all off, this fantastic location provides easy access to great schools, shopping, dining, and many of the amenities Milton has to offer. Make this impressive one of a kind space yours today! (id:58671)
3 Bedroom
4 Bathroom
1100 - 1500 sqft
Sutton Group - Summit Realty Inc.
187 Martha Crescent
Caledon, Ontario
Truly a Showstopper!This beautifully renovated top-to-bottom detached bungalow offers exceptional space, modern style, and everyday comfort in one of Bolton's most sought-after neighbourhoods. The main floor boasts a bright, functional layout with Good Size rooms and a warm inviting living area. The updated New kitchen features ample cabinet space and convenient walkout access to the Patio and backyard-ideal for both everyday living and entertaining. Three Good sized bedrooms and a full bathroom complete this level. The fully finished basement, featuring additional Two bedrooms, a spacious living area, and a second bathroom, provides outstanding versatility. It's perfect for a home office, guest rooms, in-laws, or growing families needing extra space. Set on a mature lot in a family-friendly community, this charming 3+2 bedroom, 2-bath home offers both comfort and opportunity. The private backyard is perfect for children to play, summer barbecues, or simply relaxing in a quiet outdoor setting. This Property Has Two Street Entrance. Conveniently located within walking distance to schools, parks, shopping, and local amenities, and just minutes from major commuter routes, this home offers the perfect blend of lifestyle and convenience. Move right in and enjoy. Make it Paradise with your personal touch-187 Martha Street is a fantastic opportunity in the heart of Bolton. (id:58671)
5 Bedroom
2 Bathroom
700 - 1100 sqft
Century 21 Property Zone Realty Inc.
15 Vinewood Road
Caledon, Ontario
**One Of Biggest Semi Models** 1962 Sq Ft As Per Mpac!! Executive 3 Bedrooms Semi-Detached House With Brick Elevation In Prestigious Southfields Village Caledon!! Countless Upgrades With Hand Scrapped Hardwood Floor In Main Level* Open Concept Main Floor Layout With 9 Feet High Ceiling! Rare To Find Separate Living & Family Rooms! Upgraded Family Size Kitchen With Maple Cabinets & Brand New Quartz Counter-Top!! Contemporary Double Sided Gas Operated Fireplace! Walk-Out To Stone Patio From Breakfast Area!! Huge Master Bedroom With 5 Pcs Ensuite & His/Her Closets. 3 Great Size Bedrooms! Partially Finished Basement By Builder With Recreation Room! Walking Distance To School, Park & Few Steps To Etobicoke Creek!! Shows 10/10* (id:58671)
3 Bedroom
3 Bathroom
1500 - 2000 sqft
RE/MAX Realty Services Inc.
4 Larchmere Avenue
Toronto, Ontario
Located at 4 Larchmere Avenue in Toronto's desirable Humber Summit neighbourhood, this detached corner property presents a rare and flexible opportunity for investors or end-users seeking built-in rental income. Minutes from Islington Ave & Steeles Ave West for TTC bus routes, Hwy 400, Hwy 407, Hwy 427. 15 minute drive to York University and Subway access. The home sits on an expansive 70ft by 100ft lot in a quiet family-oriented area close to schools, parks, shopping, restaurants, places of worship and everyday amenities. Fully renovated, turn-key home with newer appliances. Separate entrance to self-contained basement apartment for in-law suite or rental income. Potential to build your own custom dream home on the extra-wide lot. The main level features a bright 2-bedroom, 2-bath layout with a generous primary bedroom complete with a 2-piece ensuite. The corner lot location provides oversized front and side yard areas, perfect for outdoor entertaining and enhancing overall curb appeal. The lower level offers a separate 2-bedroom, 1-bath unit with its own private rear entrance, updated finishes and newer appliances. Extra long driveway leading to separate garage. With a large backyard, excellent transit access and strong demand in the area for rental housing, this property represents a turnkey investment with future upside in one of Toronto's consistently sought-after pockets. (id:58671)
4 Bedroom
3 Bathroom
700 - 1100 sqft
RE/MAX Experts
2428 Lakeshore Road
Burlington, Ontario
STEPS FROM THE LAKE WITH INCREDIBLE WATER VIEWS THROUGHOUT! This 4+1 bedroom, 3.5 bath 2 storey home is situated on the south side of Lakeshore Road and is beautifully appointed throughout. The home is approximately 2400 square feet PLUS a finished lower level. The main floor boasts beautiful hardwood flooring, smooth ceilings with pot-lights and crown moulding throughout. The large updated eat-in kitchen includes a large peninsula, quality cabinetry, granite counters, a pantry, wine room and stainless-steel appliances! The kitchen is also open to the oversized family room with a gas fireplace and access to the private backyard with stunning views of the lake. The main floor features a large living / dining room combination with a second gas fireplace, powder room and garage access. The second level of the home includes 4 large bedrooms with a private balcony and two full bathrooms. The primary bedroom includes a walk-in closet and a stunning 4-piece ensuite with heated flooring. The lower level has a large rec room, 3-piece bath, bedroom, laundry room and ample storage! The exterior has been professionally landscaped and features a private yard with a large composite deck, great curb appeal and a double driveway with parking for 4 vehicles as well as a double car garage! This home is conveniently located close to all amenities and walking distance to Burlington's core and all it has to offer! Beautiful lake viewing area at the end of the street to enjoy all the spectacular sunsets up close! (id:58671)
5 Bedroom
4 Bathroom
2000 - 2500 sqft
RE/MAX Escarpment Realty Inc.
804 - 360 Pearl Street
Burlington, Ontario
Welcome to the highly sought-after 360 Pearl-a premier building in the heart of downtown Burlington with gorgeous lake and escarpment views in every direction. This beautifully updated 2-bed, 2-bath suite offers an open-concept layout, floor-to-ceiling windows, and 9 ft ceilings, creating a bright and sophisticated living space. The kitchen impresses with custom cabinetry, pot drawers and slide-out shelving, stainless steel appliances which include a gas stove, a generous island for entertaining, and granite countertops. The Great Room is wrapped in windows, showcasing lake views and providing a seamless walkout to your expansive wrap-around balcony. The primary suite offers its own balcony access, a spacious walk-in closet with built-in organizers, and a spa-inspired ensuite with a large glass shower and extended vanity. The second bedroom features stunning lake views and a custom Murphy bed-perfect for easily transitioning between a home office and guest space. A stylish 4-piece bathroom with granite finishes and convenient in-suite laundry complete the interior. This unit truly shines for those who love to entertain. The building offers exceptional amenities including a rooftop terrace with BBQs, state-of-the-art gym with a steam room, party room, games room, movie theatre, and 24-hour concierge/security. Walk to Burlington's best restaurants, boutique shops, Spencer Smith Park, and waterfront events. Includes 1 parking space (Level B #4) and 1 locker (Level B #57). (id:58671)
2 Bedroom
2 Bathroom
1000 - 1199 sqft
Royal LePage Burloak Real Estate Services
2336 Edward Leaver Trail
Oakville, Ontario
Experience unparalleled elegance in this executive residence by Hallet Homes, showcasing nearly 4,000 sq. ft. of sophisticated living space. Perfectly positioned on a Green Space, this home delivers an exceptional blend of privacy, style, and modern comfort in one of Oakville's most prestigious communities. This stunning property features 5 spacious bedrooms, each with its own private ensuite, including a main-floor primary suite ideal for multi-generational living or guest accommodations. Wide-plank hardwood floors, custom window coverings, 10 ft coffered ceilings on the main level, and 9 ft ceilings upstairs elevate the home's refined. Featuring $250,000 in builder upgrades and an additional $100,000 premium for the pond lot, this home offers exceptional value and luxury. Ideally located, it is just steps away from the tennis courts and soccer field, and only minutes from the golf course. A perfect blend of convenience, recreation, and high-end finishes. dedicated main-floor office provides the perfect work-from-home setting, while the upper level offers four additional sun-filled bedrooms, all with en-suites, plus a convenient second-floor laundry room. The basement is a standout feature, offering a separate side entrance built by the builder, 9 ft ceilings, and an enlarged window, providing tremendous potential for future customization, rental income, or extended family living. Nestled in an unbeatable location backing onto a serene pond with no rear neighbors, this home offers unmatched tranquility paired with everyday convenience. Just moments from top-rated schools, Bronte Creek Provincial Park, renowned golf courses, miles of walking trails, the Bronte GO Station, QEW/403/407, upscale shopping, dining, and more. Don't miss this extraordinary opportunity to own a turnkey luxury home showcasing exceptional craftsmanship, premium finishes, and an idyllic ravine setting in the heart of Glen Abbey Encore. (id:58671)
5 Bedroom
6 Bathroom
3500 - 5000 sqft
RE/MAX Real Estate Centre Inc.

