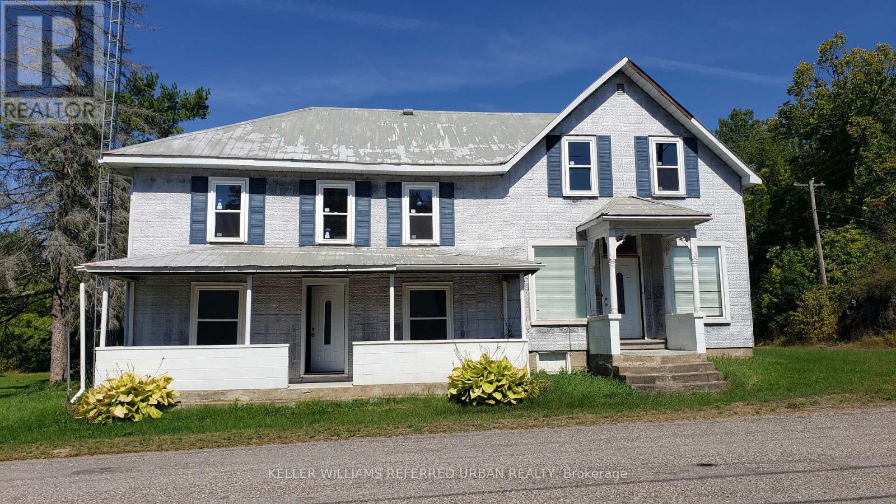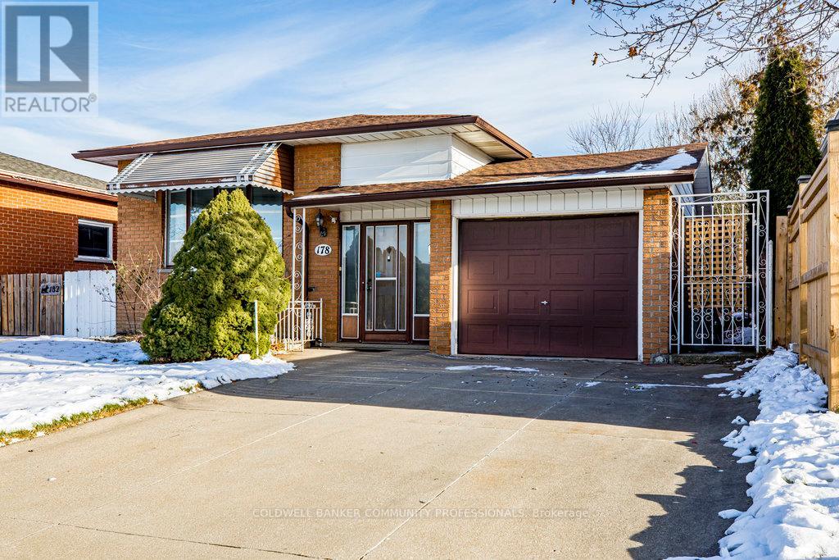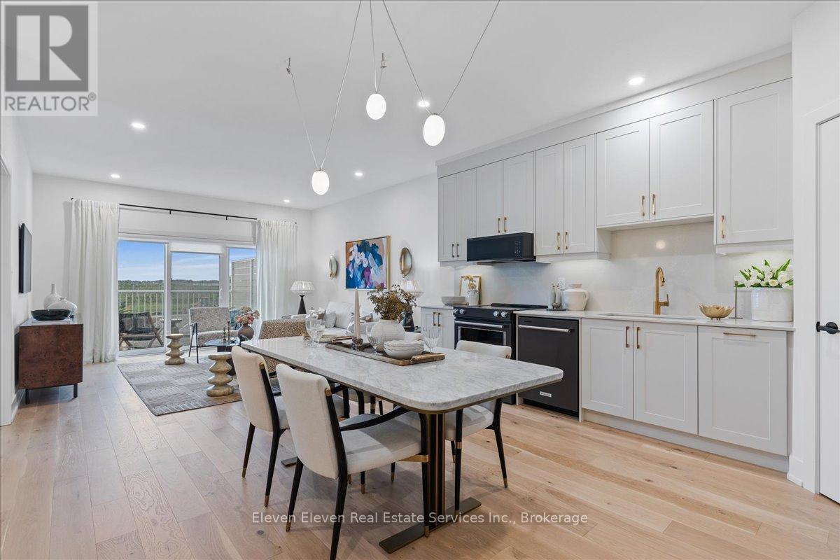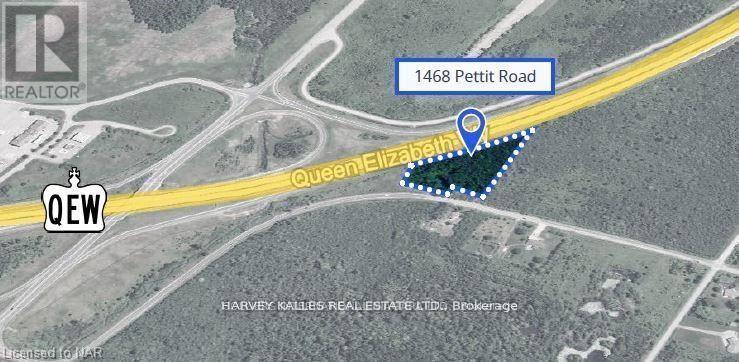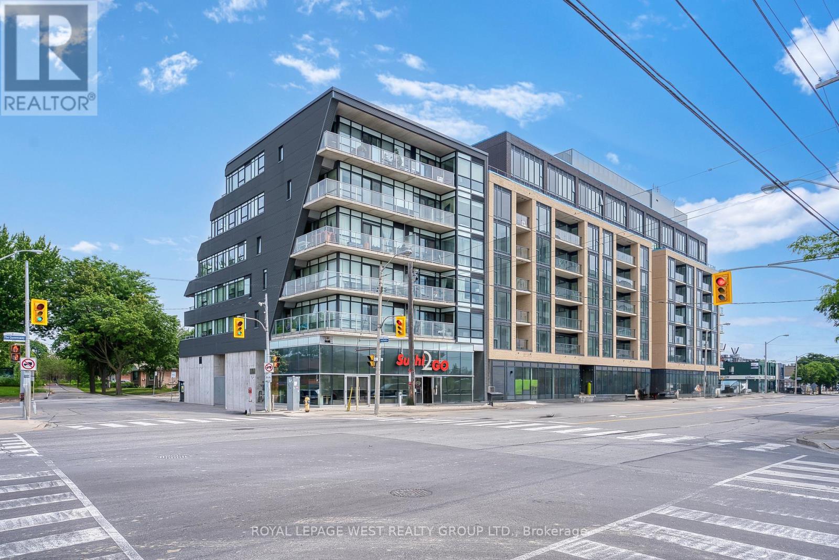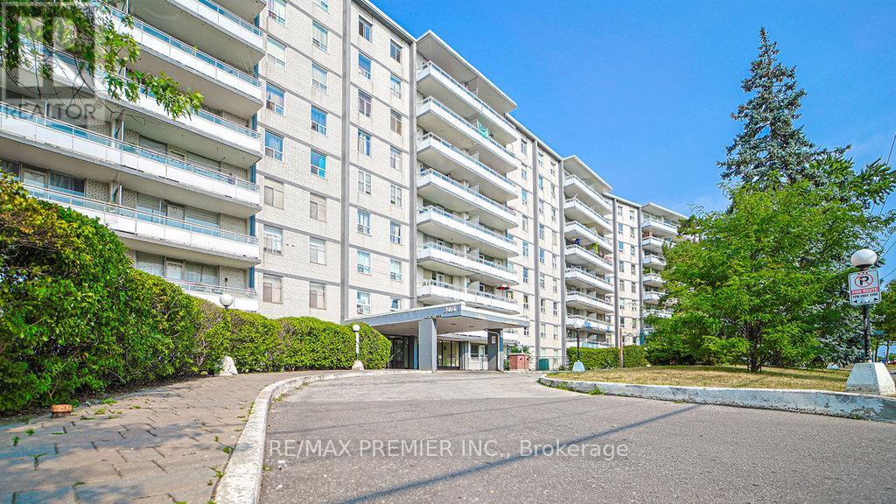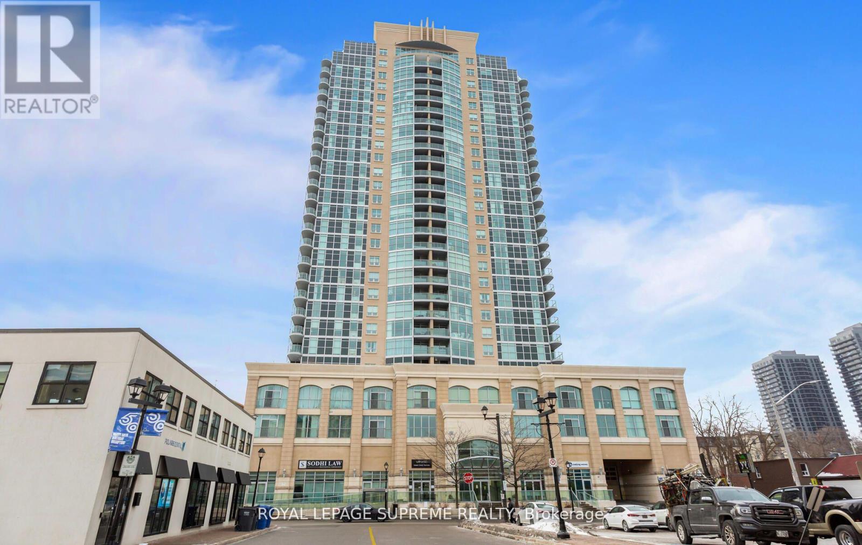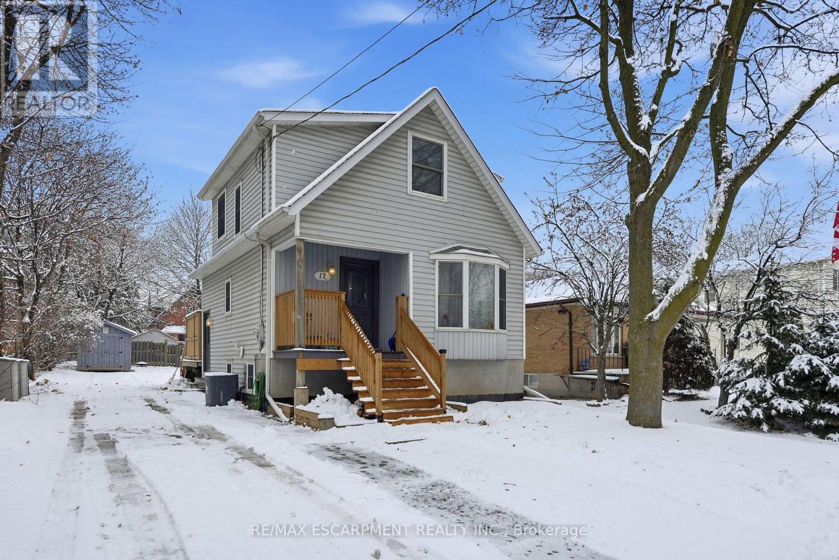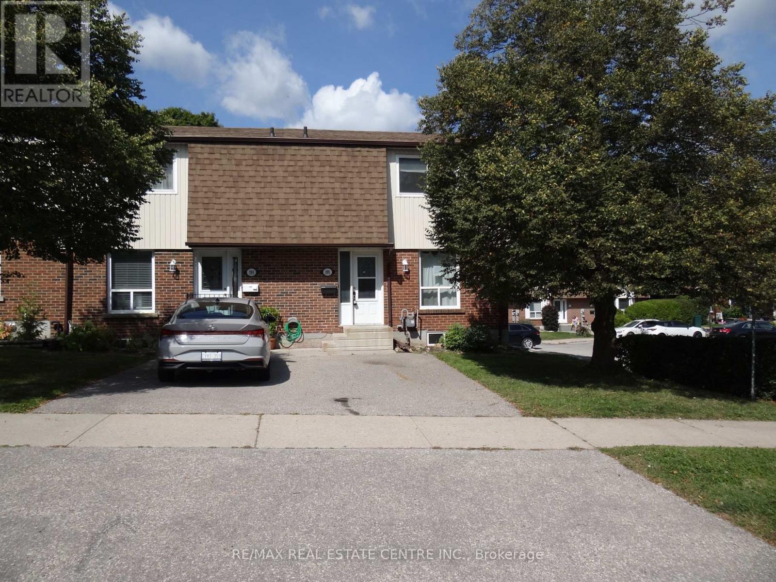- Home
- Services
- Homes For Sale Property Listings
- Neighbourhood
- Reviews
- Downloads
- Blog
- Contact
- Trusted Partners
1004 Brock Road
Frontenac, Ontario
Newly renovated detached home located in a family oriented neighbourhood - minutes away from Land O'Lakes public school and the Kingston Frontenac public library,. Features 5 bedrooms and 2 washrooms. Eat in kitchen with brank new energy efficient appliances - washer, stove, fridge/freezer. Rom on main floor has a separate entrance - can be used as home office or work space. In the past this was used as the local corner store. Property is also listed for rent. (id:58671)
5 Bedroom
2 Bathroom
2000 - 2500 sqft
Keller Williams Referred Urban Realty
178 Marcella Crescent
Hamilton, Ontario
Welcome to 178 Marcella Crescent, a charming raised bungalow in the Gershome neighbourhood. This family-friendly location offers exceptional convenience-just minutes to the Red Hill Valley Parkway, and close to shops, healthcare, parks, and all the amenities your family needs. It's the perfect place to put down roots. The main level features a bright, welcoming layout with a spacious living room that flows seamlessly into the dining area and generously sized kitchen. Down the hall, you'll find the primary bedroom along with two additional bedrooms-ideal for children, guests, or a home office-as well as a full bathroom. The lower level offers incredible versatility, complete with a second full kitchen, dining area, and a large family room with ample space for hosting gatherings. This level also includes an additional bedroom, a 3-piece bathroom, and laundry. The entryway provides convenient access to the attached garage. Step outside to a backyard, a great space to relax, play, and enjoy time with friends and family. This home is an excellent opportunity to make it truly your own. Don't miss your chance to live in this amazing neighbourhood! (id:58671)
4 Bedroom
2 Bathroom
1100 - 1500 sqft
Coldwell Banker Community Professionals
68 Cygnet Drive
Stratford, Ontario
Elevate your lifestyle in "The Retreat", a beautifully crafted bungalow townhome offering 2 bedrooms, 2 bathrooms, and parking for two vehicles with a single-car garage and shared driveway. With 1,215 sq. ft. of thoughtfully designed living space, this home blends comfort, style, and lasting quality. Enjoy 9 ft ceilings on the main level, a bright open-concept layout, and a modern kitchen featuring quartz countertops, stainless steel appliances, and contemporary finishes throughout. Every detail has been designed to deliver everyday ease and long-term durability. The home boasts an unfinished walk-out basement and backs onto a pond. Built with the exceptional craftsmanship that defines Reid's Heritage Homes' 45+ year legacy, this home sits within a vibrant community surrounded by trails, parks, dining, and Stratford's renowned theatre scene. Modern design, effortless living - welcome to The Retreat at Poet & Perth. Photos are of model home, actual finishes may vary. This home is not yet built. Basement will be unfinished. (id:58671)
3 Bedroom
2 Bathroom
1200 - 1399 sqft
Eleven Eleven Real Estate Services Inc.
1468 Pettit Road
Fort Erie, Ontario
4.36 acres Vacant INDUSTRIAL LAND available. Zoned Prestige Industrial and located along the QEW Highway at Pettit Road with EXCELLENT QEW Highway exposure in Fort Erie, ON. Great location just minutes from the USA border at Peace Bridge. PI zoning allows many permitted uses including industrial warehousing, light manufacturing, self-storage, and more. The property is serviced with hydro-electric. Buyer to complete own due diligence for gas, water/cistern & sewer/septic bed services. Incredible opportunity to build or hold for future development. (id:58671)
4 ac
Harvey Kalles Real Estate Ltd.
113 Catherine Street
Wilmot, Ontario
QUICK MOVE-IN AVAILABLE!!! Welcome to New Hamburg's latest townhouse development, Cassel Crossing! Featuring the quality "now under construction" traditional street front townhouse "The Park" 3 bed layout interior unit with sunshine basement by local builder COOK HOMES! PICK YOUR FINISHES WHILE YOU CAN; quartz countertops throughout, main floor luxury vinyl plank, oak railings, 9ft main floor ceilings with 8' high interiors doors on main, two piece basement rough-in, sanitary back flow preventer, central air & ERV and wood deck. Enjoy small town living with big city comforts (Wilmot Rec Centre, Mike Schout Wetlands Preserve, Downtown Shops, Restaurants) & much more! Conveniently located only 15 minutes to KW and 45 minutes to the GTA. BONUS: Limited time offer (5 piece appliance package) with purchase and $15,000 in FREE UPGRADES!!! (id:58671)
3 Bedroom
3 Bathroom
1400 - 1599 sqft
Trilliumwest Real Estate
111 Catherine Street
Wilmot, Ontario
QUICK MOVE-IN AVAILABLE!!! Welcome to New Hamburg's latest townhouse development, Cassel Crossing! Featuring the quality "now under construction" traditional street front townhouse "The Park" 3 bed layout interior unit with sunshine basement by local builder COOK HOMES! PICK YOUR FINISHES WHILE YOU CAN; quartz countertops throughout, main floor luxury vinyl plank, 9ft main floor ceilings, two piece basement rough-in, sanitary back flow preventer, central air & ERV and wood deck. Enjoy small town living with big city comforts (Wilmot Rec Centre, Mike Schout Wetlands Preserve, Downtown Shops, Restaurants) & much more! Conveniently located only 15 minutes to KW and 45 minutes to the GTA. BONUS: Limited time offer (5 piece appliance package) with purchase and $15,000 in FREE UPGRADES!!! (id:58671)
3 Bedroom
3 Bathroom
1400 - 1599 sqft
Trilliumwest Real Estate
109 Catherine Street
Wilmot, Ontario
QUICK MOVE-IN AVAILABLE!!! Welcome to New Hamburg's latest townhouse development Cassel Crossing, by local builder - COOK HOMES! Featuring the quality "now under construction" traditional street front townhouse "The Preserve" 4 bed layout end unit with sunshine basement by a local builder. PICK YOUR FINISHES WHILE YOU CAN; quartz countertops throughout, main floor luxury vinyl plank, 9ft main floor ceilings, central air & ERV and wood deck. Enjoy small town living with big city comforts (Wilmot Rec Centre, Mike Schout Wetlands Preserve, Downtown Shops, Restaurants) & much more! Conveniently located only 15 minutes to KW and 45 minutes to the GTA. BONUS: Limited time offer (5 piece appliance package) with purchase and $15,000 in FREE UPGRADES!!! Current upgrades include two piece rough-in in basement and sanitary backwater valve. (id:58671)
4 Bedroom
3 Bathroom
1400 - 1599 sqft
Trilliumwest Real Estate
301 - 51 Lady Bank Road
Toronto, Ontario
Don't miss out on the opportunity to own a condo in this chic 18 unit boutique building known as "The Hive" ideally located in the Queensway hub. This immaculate unit features engineered hardwood flooring, floor to ceiling windows, an open concept living/dining room and kitchen with exposed concrete ceiling, a 72 square foot south facing balcony, a primary bedroom with a semi-ensuite and walk-in closet. With TTC at the front door and easy access to major highways, convenience is key. Situated within walking distance to Costco, Cineplex movie theatre, restaurants, and shopping, this property offers the perfect blend of style, comfort, and location. Just move in and enjoy! (id:58671)
1 Bedroom
1 Bathroom
500 - 599 sqft
Royal LePage West Realty Group Ltd.
511 - 3460 Keele Street
Toronto, Ontario
Discover This Welcoming 2-Bedroom, 1-Bathroom Co-Op Apartment Offering Comfortable Living With A Bright, West-Facing Exposure. Large, Newer Windows Fill The Space With Natural Light, And Your Own Sunny Balcony Provides A Perfect Spot To Relax At The End Of The Day. The Practical Layout Features Spacious Living And Dining Areas. All Utilities Are Included In The Maintenance Fees-Even Cable TV-So You Can Budget With Confidence. Your Own Underground Parking Spot Is Included, Plus There's Plenty Of Visitor Parking For Friends And Family. Enjoy Great Amenities Like An Outdoor Pool, Tennis Courts, Children's Playground, And Convenient Coin Laundry Right In The Building. Location Is Everything Here. You're Steps From York University, No Frills, Walmart, Humber Hospital, Downsview Park, The Subway, And So Much More. Schools, Shopping, Community Centres, And Highways 401 & 400 Are All Nearby, Making Daily Errands And Commuting A Breeze. Perfect For First-Time Buyers Or Savvy Investors, Especially With Exciting Development Happening In The Area. Affordable, Convenient, And Packed With Potential, This Unit Offers A Rare Opportunity To Join A Friendly Community. (id:58671)
2 Bedroom
1 Bathroom
800 - 899 sqft
RE/MAX Premier Inc.
1606 - 9 George Street
Brampton, Ontario
Experience luxury living at The Renaissance in vibrant Downtown Brampton ! This southeast-facing 2-bedroom, 2-bathroom condo features floor-to-ceiling windows, flooding the spacious living and dining area with natural light, and a private balcony offering stunning views of downtown and the i conic CN Tower. The modern kitchen boasts granite countertops, stainless steel appliances, ample cabinetry, and a breakfast bar, perfect for entertaining. Additional highlights include ensuite laundry, ceramic and laminate flooring, underground parking, and a storage locker. Residents enjoy 24/7 concierge and security services, along with a stylish lounge and a party room undergoing exciting renovations. Located steps from Algoma University, the Rose Theatre, and Garden Square, with Gage Park nearby for concerts, gardens, and family fun, this prime location offers a rich array of restaurants, food trucks, and a Farmers Market, plus essential services like grocery stores, a hospital, and a library. Commuters benefit from proximity to the Brampton Bus Terminal, GO Station, and Via Rail, with quick access to major highways. Ideal for investors, young professionals, or retirees, this exceptional condo offers the perfect combination of luxury, location, and lifestyle. Schedule your showing today! (id:58671)
2 Bedroom
2 Bathroom
700 - 799 sqft
Royal LePage Supreme Realty
17 Mill Street
Milton, Ontario
Welcome to this charming home in the heart of Old Milton-where timeless character, comfort and convenience come together. Set on a beautifully sized, private lot, the property offers a spacious yard perfect for families, gardeners, entertainers, or anyone who loves outdoor living. Nestled in one of Milton's most established and sought-after neighborhoods, this home provides the peaceful surroundings Old Milton is known for, while being just steps from parks, shops, and the vibrant downtown core. Inside, you'll find a warm and inviting home filled with personality and loads of natural light. Offering thoughtful living spaces throughout and a kitchen with stainless steel appliances and an interior window creates a visual connection back into the living space. A separate entrance to the fully functional basement apartment adds incredible flexibility-ideal for extended family, tenants, guests, or a private workspace. A truly special opportunity to own a character-filled home in one of Milton's most loved communities. RSA. (id:58671)
3 Bedroom
3 Bathroom
700 - 1100 sqft
RE/MAX Escarpment Realty Inc.
191 Kingham Road
Halton Hills, Ontario
Great end unit Townhome with larger yard, private parking in front of Unit. Foyer has 2pc washroom, crown moldings and higher baseboards. Living Room/Dining Rm is a large open concept room that walks out to deck & fenced yard. Spacious bedrooms, windows replaced, forced air gas furnace and central air. Walk to park, schools, shopping & lake. (id:58671)
3 Bedroom
2 Bathroom
1200 - 1399 sqft
RE/MAX Real Estate Centre Inc.

