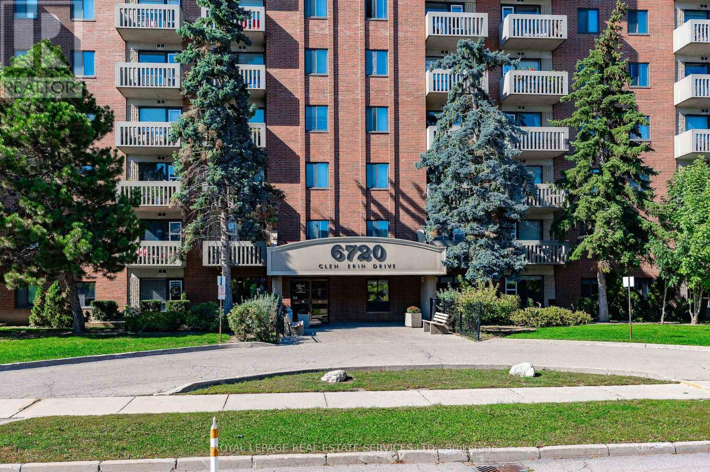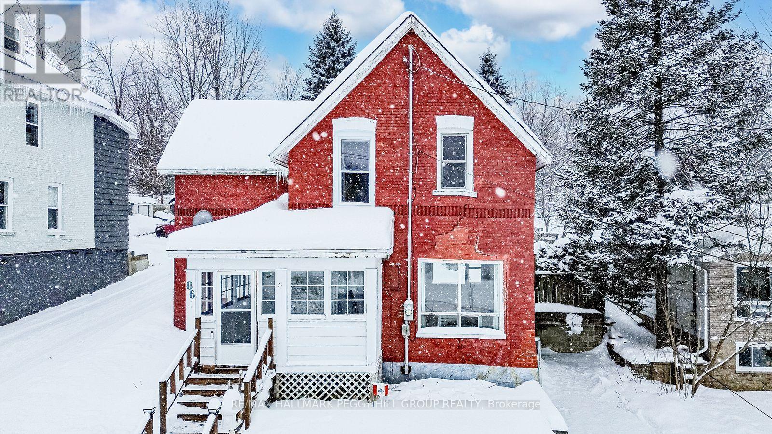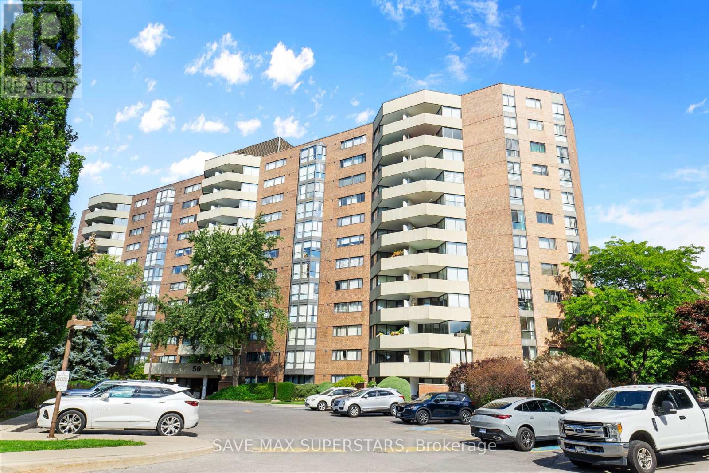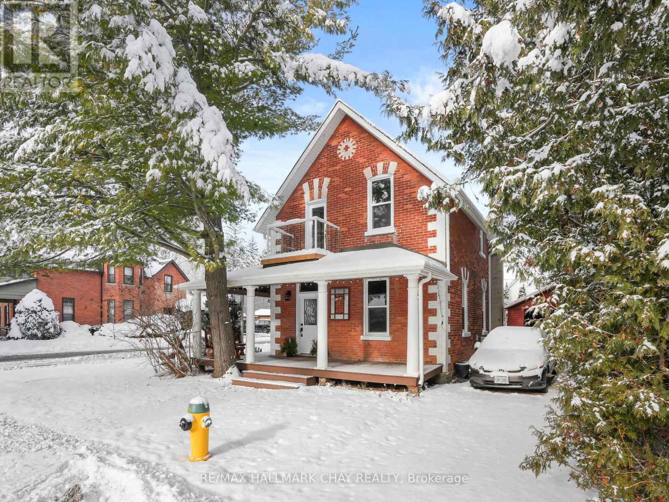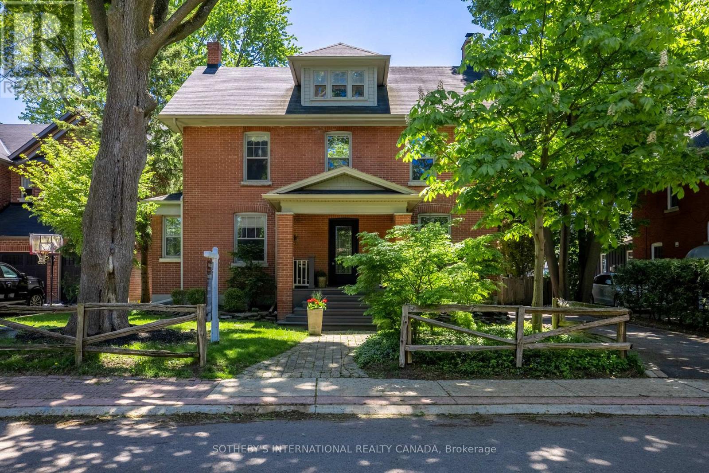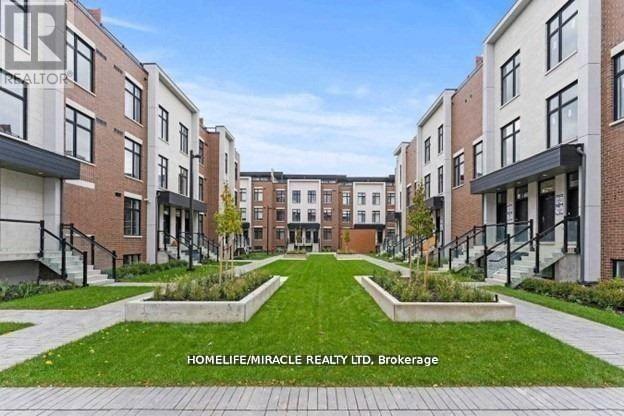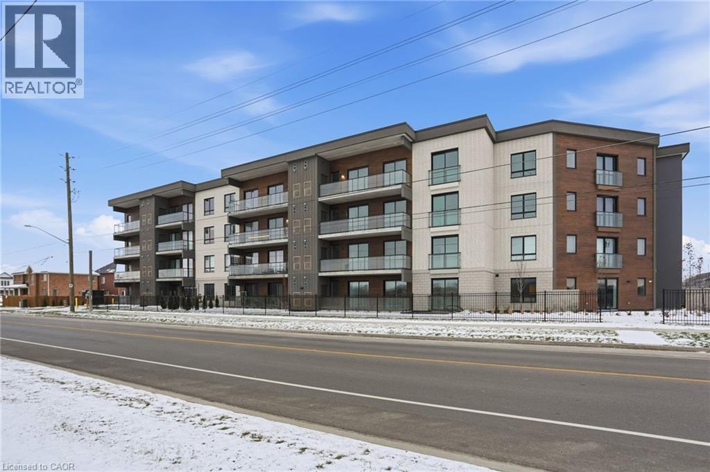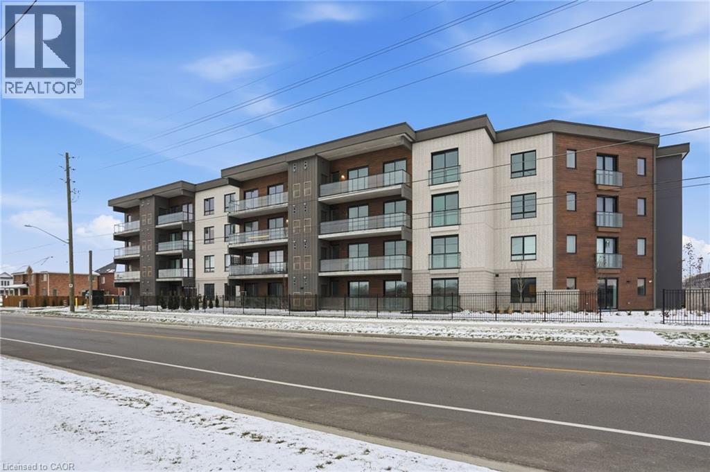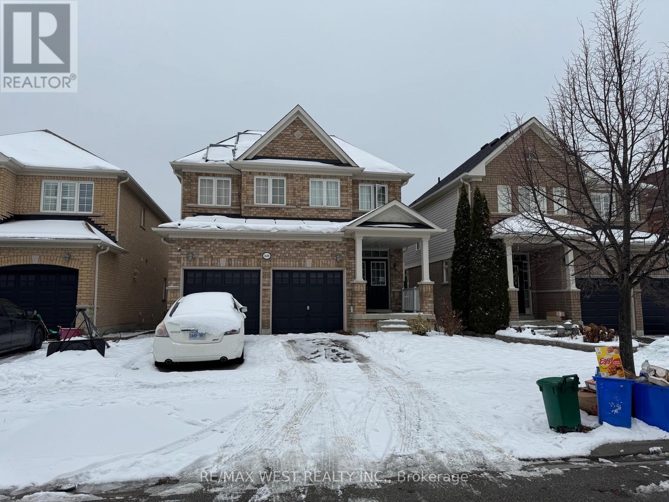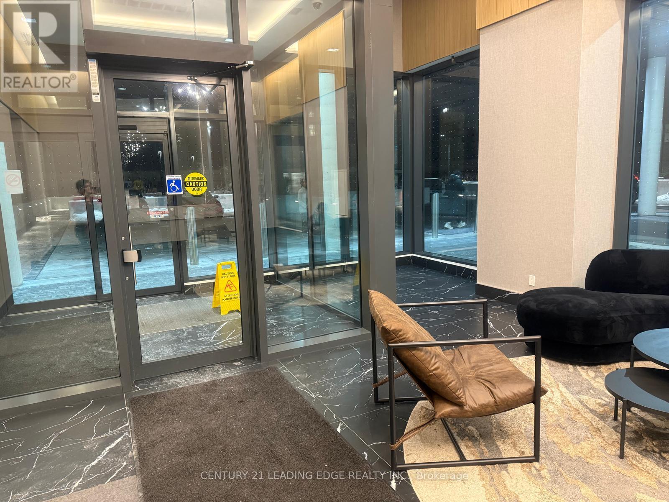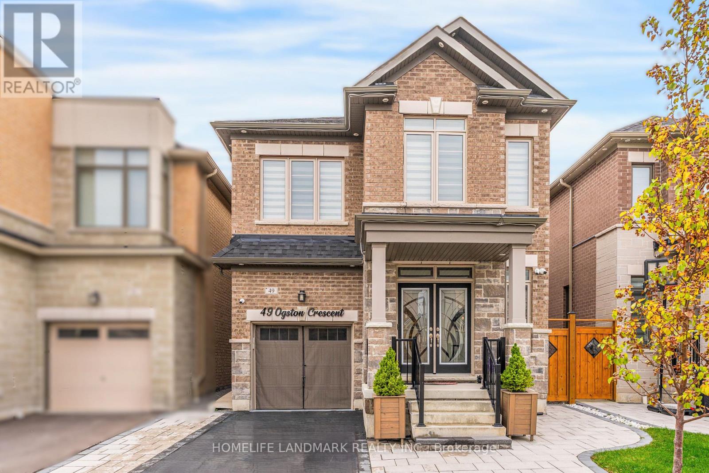- Home
- Services
- Homes For Sale Property Listings
- Neighbourhood
- Reviews
- Downloads
- Blog
- Contact
- Trusted Partners
904 - 6720 Glen Erin Drive
Mississauga, Ontario
Welcome to Suite # 904 at Hallmark Place. This bright suite offers plenty of space for living and entertaining, plus 2 side by side parking spaces. The living room is large enough to accommodate lots of furniture. The dining room is separate for enjoying great meals with family and friends. The 2 private bedrooms are also spacious, with double closets. The suite is very clean, fresh and ready for anyone to move-in today and enjoy. Walk out to the private balcony and enjoy beautiful sunsets and panoramic views (Fall colours were spectacular this year). The building and property are well maintained, with many amenities available for owners to enjoy, such as a large party/meeting room with kitchen, a separate exercise room with modern equipment. Visitor parking is plentiful. The condo corporation also has an outdoor pool on the property for owners to spend hot summer days relaxing and hanging out with fellow owners. A resident Superintendent also exists to keep the building and its amenities in good condition. The property is also located within walking/biking distance to schools, mature parks, trails, sports fields, the Meadowvale Community Centre & Library and Lake Aquitaine. The Meadowvale Town Centre is also nearby for shopping, dining, banking, healthcare and daycare requirements. There is still a Beer Store at the plaza, plus Canadian Tire and Metro. Mississauga Transit operates regular bus schedules daily. Meadowvale GO Train/Bus station is also close by, as are Hwys 401, 403, 407 for any commuting requirements. (id:58671)
2 Bedroom
1 Bathroom
900 - 999 sqft
Royal LePage Real Estate Services Ltd.
86 Sixth Street
Midland, Ontario
CHARACTER-FILLED HOME WITH GEORGIAN BAY VIEWS, A 200 FT DEEP LOT, & READY TO BECOME YOUR PINTEREST DREAM HOME! Start your day on the enclosed front porch with a coffee in hand, framed by views of Georgian Bay and a park with a playground and basketball court just across the road. Life here is easy and walkable, with the water, beach and waterfront parks about a 15-minute stroll away, while a quick 5-minute drive brings you to the hospital, restaurants, shops, everyday essentials and golf. Set on a deep 50 x 200 ft lot, this charming 2-storey home offers a private backyard with plenty of room to garden, entertain or slowly shape into something special. From the moment you step through the front door, 1,654 square feet of above-grade living space feels bright and welcoming, anchored by an open living and dining area with hardwood flooring and large windows that capture views of both the front and backyard. The kitchen connects naturally to the main living areas and features updated flooring, while the main-floor laundry adds everyday ease with a walkout to the patio, a generous mudroom for outdoor gear, and a layout that works for real life. Upstairs, three well-proportioned bedrooms each offer two closets and are served by a 4-piece main bathroom, creating a comfortable and functional setup. A separate side entrance to the unfinished basement off the driveway opens the door to future possibilities, supported by thoughtful updates including a replaced washer and dryer, newer furnace, select updated windows and newer flooring in parts of the kitchen and upper level, plus the benefit of an owned hot water tank. Altogether, this is a standout opportunity to create a Pinterest-worthy #HomeToStay with character and an excellent entry point for first-time buyers who want space, location and the freedom to make it their own. (id:58671)
3 Bedroom
1 Bathroom
1500 - 2000 sqft
RE/MAX Hallmark Peggy Hill Group Realty
501 - 50 Baif Boulevard
Richmond Hill, Ontario
Welcome to 50 Baif Boulevard, Unit #501 - Richmond Hill! This beautifully maintained and spacious 2-bedroom, 2-bathroom condo offers comfort, style, and convenience in one of Richmond Hill's most sought-after communities. The unit features a recently renovated kitchen with granite countertops, modern tile backsplash, and upgraded appliances (all approximately 4 years old, including washer and dryer). Freshly painted and thoughtfully updated, this suite is move-in ready and designed to impress. The inviting eat-in kitchen provides ample storage, while the formal dining area is filled with natural light and overlooks a cozy sunken living room with large windows and a walkout to a private balcony - perfect for enjoying peaceful sunset views. Both bedrooms are bright and airy with generous closet space. The primary bedroom includes a 4-piece ensuite, while the second spacious bedroom enjoys easy access to the main bathroom. This condo also offers in-suite laundry, a locker, and parking for your convenience. The building is well-managed and surrounded by excellent amenities. Baif Park is right outside your door, and you are only steps away from restaurants, supermarkets, Hillcrest Mall, and vibrant Yonge Street lined with diverse dining and retail options. Families will appreciate the proximity to schools, parks, and community centres , while commuters benefit from easy access to public transit and major highways. This well-maintained residence offers an ideal blend of modern upgrades, a functional layout, and an unbeatable location. Don't miss this opportunity to own a home in the desirable Richvale community - a true gateway to a vibrant lifestyle in the heart of Richmond Hill! (id:58671)
2 Bedroom
2 Bathroom
1000 - 1199 sqft
Save Max Superstars
14 Wilson Street
New Tecumseth, Ontario
Welcome to this beautifully restored Century home, ideally located on one of the area's most sought-after streets, where timeless character meets modern comfort. From the moment you step inside, the quality of the upgrades is immediately evident, thoughtfully integrated to complement the original features that give this home its enduring charm. Completely move-in ready, the home has been EXTENSIVELY UPDATED including a new kitchen with appliances, new bathrooms, new flooring, freshly painted, updated lighting, new windows throughout the main home, upgraded insulation, a gas furnace, heat pump and A/C, new drywall, a 200-amp electrical panel, updated plumbing lines, and a newer roof. Offering over 2,100 square feet of finished living space, with all of these upgrades, there is so much value here! The layout is both spacious and functional, featuring three bedrooms, a bonus office, two living areas, and an additional dining room, along with abundant cupboard and storage space-ideal for family living. Outside, the inviting wrap-around front porch provides the perfect place to relax and watch the world go by, while the expansive backyard offers plenty of space to enjoy outdoor living. A detached garage and garden shed provide excellent storage for tools, toys, and equipment.Set on a quiet, highly desirable street lined with well-maintained homes, this property offers a peaceful setting while remaining within walking distance to downtown Tottenham. This is a rare opportunity to own a truly special home in a location people aspire to call home.Upgrades include: Roof with transferable warranty, windows with transferable warranty, gas furnace, heat pump, A/C, exterior doors, flooring, painting, 200-amp electrical service, drywall, wall and attic insulation, bathrooms, kitchen, plumbing lines, light fixtures, stove, dishwasher, microwave, and washer/dryer with transferable warranty. (id:58671)
3 Bedroom
2 Bathroom
2000 - 2500 sqft
RE/MAX Hallmark Chay Realty
77 Catherine Avenue
Aurora, Ontario
This classic red brick residence offers both character and charm within 3595 total square feet. Tucked into the sought-after pocket of Catherine, Fleury, and Spruce, it's the kind of place where front porches spark conversations, kids play up and down the street, and families gather for everything from street parties to backyard get-togethers. A new front door welcomes you into a centre hall plan. The contemporary kitchen blends old-world charm with modern functionality for active family life, featuring a Wolf 36-inch gas range, smart in-drawer island lighting, and a Luxor pantry with floor-to-ceiling cabinetry. The living room, anchored by a gas fireplace with a floor-to-ceiling quartz feature wall, pairs beautifully with the original oak trim of this timeless home. The bright sunroom with hardwood floors, a large quartz craft table, and a flexible layout functions easily as a breakfast area, workspace, or family room, surrounded by large new windows that flood the space with natural light. New sliding glass doors lead to a fully fenced, south-facing backyard with a new hardscaped patio. The second-floor landing includes a contemporary live-edge reading/storage bench beneath a large south-facing window and features three spacious bedrooms, each with custom closets. A 5-piece spa-like bathroom completes this level with heated floors and a 4' x 4' glass shower. The third level is a flexible open-concept space currently used as the primary suite but could also be a family room. It includes two skylights, a walk-in closet, a 3-piece ensuite with heated floors and a 4' x 4' shower, built-in oak drawers, a separate storage area, and an office nook. The lower level offers a guest suite with two built-in double closets, a TV/playroom area, and a laundry room. Just steps away are green spaces, parks, a local tennis club, lawn bowling, cafés or restaurants. Walk to Aurora GO Station or nearby public and independent elementary schools or high school. (id:58671)
5 Bedroom
3 Bathroom
2500 - 3000 sqft
Sotheby's International Realty Canada
135 - 9580 Islington Avenue
Vaughan, Ontario
Popular London Model. Contemporary 2 Bedroom Townhouse in Sonoma Heights! Modern, Streamlined Design. Beautiful Central Courtyard, Open Layout for Entertaining, 2 Baths & Main Floor Powder Room. Central Location Close to Kleinburg, Vaughan Mills & Highways 400 & 407. Many Amenities & Conveniently Located! (id:58671)
2 Bedroom
3 Bathroom
800 - 899 sqft
Homelife/miracle Realty Ltd
7549a Kalar Road Unit# 311
Niagara Falls, Ontario
Introducing the one and only Marbella! This stunning two-bedroom two-bathroom condo offers 763 square feet of contemporary living space. Nestled in Niagara Falls, this unit offers a uniquely alluring quality of life. Surrounded by renowned vineyards, theatres, and festivals as well as scenic trails along the Niagara Escarpment, the location is as beautiful as it is convenient. The condo is equipped with vinyl plank flooring, LED lighting, a luxurious Nobilia kitchen, boasting beautiful quartz counters, and high end Liebherr and AEG appliances ($20,000 value). The bathrooms have glass showers and quartz vanities. A bonus to this unit is that it features a same floor storage locker ($7,500 value), an underground parking space ($50,000 value), and full TARION Warranty. For relaxation and entertainment, there's a stylish party room complete with a fireplace, a large-screen TV, a kitchen and outdoor patio. Fitness enthusiasts will love the gym/yoga room while bike storage, parcel delivery boxes, Electric vehicle chargers, car wash bay and pet wash station add extra convenience. Located near the new hospital, Costco, shopping and food options and quick highway access making it the perfect place to live, work, and play. Don’t be TOO LATE*! *REG TM. (id:58671)
1 Bedroom
1 Bathroom
763 sqft
RE/MAX Escarpment Realty Inc.
7549a Kalar Road Unit# 412
Niagara Falls, Ontario
Introducing the one and only Marbella! This stunning two-bedroom two-bathroom condo offers 950 square feet of contemporary living space. Nestled in Niagara Falls, this unit offers a uniquely alluring quality of life. Surrounded by renowned vineyards, theatres, and festivals as well as scenic trails along the Niagara Escarpment, the location is as beautiful as it is convenient. The condo is equipped with vinyl plank flooring, LED lighting, a luxurious Nobilia kitchen, boasting beautiful quartz counters, and high end Liebherr and AEG appliances ($20,000 value). The bathrooms have glass showers and quartz vanities. A bonus to this unit is that it features a same floor storage locker ($7,500 value), an underground parking space ($50,000 value), and full TARION Warranty. For relaxation and entertainment, there's a stylish party room complete with a fireplace, a large-screen TV, a kitchen and outdoor patio. Fitness enthusiasts will love the gym/yoga room while bike storage, parcel delivery boxes, Electric vehicle chargers, car wash bay and pet wash station add extra convenience. Located near the new hospital, Costco, shopping and food options and quick highway access making it the perfect place to live, work, and play. RSA. (id:58671)
2 Bedroom
2 Bathroom
950 sqft
RE/MAX Escarpment Realty Inc.
1600 Rockaway Street
Oshawa, Ontario
Nestled in a family-friendly neighbourhood, this 4+3 bedroom detached home features a fully finished 3-bedroom basement apartment with a separate entrance perfect for extended family orrental income. The spacious main kitchen offers a large breakfast area, ample pantry space, and stainless steel appliances. The open-concept main floor boasts 9 ft ceilings, hardwood floors, and an updated mudroom with convenient garage access. The upper level includes four generous bedrooms, highlighted by a large primary retreat complete with a 5-piece ensuite featuring a soaker tub and a separate standing shower. Ideally located close to shopping, schools and public transit. (id:58671)
7 Bedroom
5 Bathroom
2000 - 2500 sqft
RE/MAX West Realty Inc.
613 - 1350 Ellesmere Road
Toronto, Ontario
Welcome to Elle Condominiums by iKore Developments, where modern design meets everyday convenience. This bright and spacious 3 bedroom, 2-bathroom suite features floor-to-ceiling windows with stunning city views, a sleek open-concept living and dining area with Laminate floors, and a functional kitchen perfect for both daily living and entertaining. The primary and secondary bedrooms are generously sized, complemented by two full bathrooms for added convenience, Third room is ideal as a home office, study, or cozy retreat. Located in the heart of Scarborough, your steps from Scarborough Town Centre, shops, restaurants, parks, TTC, subway access, and Hwy 401, with excellent schools nearby, Hospital and a welcoming community atmosphere. One parking space & locker. Close to two Subways. Great opportunity for investment property, Very good Tenants, Great rental income. (id:58671)
3 Bedroom
2 Bathroom
900 - 999 sqft
Century 21 Leading Edge Realty Inc.
49 Ogston Crescent
Whitby, Ontario
Discover this beautifully upgraded detached home offering 2,189 sq. ft. of bright, functional living space with 9 ft. ceilings on both levels. The main floor features a welcoming family room and a modern kitchen, complemented by upgraded tiles in all washrooms, and fully installed pot lights both inside and outside the home. A separate basement entrance and tens of thousands in upgrades add exceptional value, including no sidewalk, front interlocking, and a professionally landscaped backyard. The primary bedroom includes a custom high-end closet system, while all bedrooms offer generous space and comfort.Enjoy a fully fenced backyard, perfect for privacy, entertainment, and outdoor living.Ideally located close to shopping, new schools, major highways, and GO Transit, this home blends modern living with everyday convenience. (id:58671)
4 Bedroom
3 Bathroom
2000 - 2500 sqft
Homelife Landmark Realty Inc.
14 Wilson Avenue
Burford, Ontario
Move-in-ready and beautifully updated, this solid stone and brick 3-bedroom bungalow offers a spacious living room with fireplace, oak hardwood floors, and a bright dining room with walkout to a covered porch—perfect for relaxing and enjoying the large, private yard. The kitchen (all appliances are included and feature a gas stove, dishwasher, washer and dryer all from 2025, and fridge and microwave too) has plenty of cabinetry with a garden door to the deck and above-ground pool (solar and electric pool heater included!). Separate basement access from the attached 2-car garage provides great potential for generational living. The freshly painted lower level has a generous rec room, 3-piece bath, and two rooms that could make for a kitchen and bedroom/office, as your needs require. No rentals at this home with hot water tank, water softener (2025), UV water treatment (2025), roof (2016), 200-amp service, and solar/electric pool heater (2025). Set on a quiet street with great views and backing onto The Key Memorial Park with a playground, this home offers privacy and room to play, all in the heart of small-town Burford living. A well-maintained, move-in-ready gem you don’t want to miss! (id:58671)
3 Bedroom
2 Bathroom
1447 sqft
Royal LePage Crown Realty Services
Royal LePage Crown Realty Services Inc.

