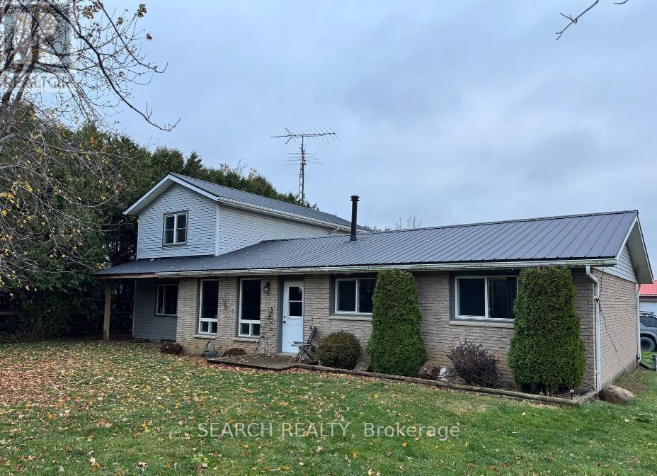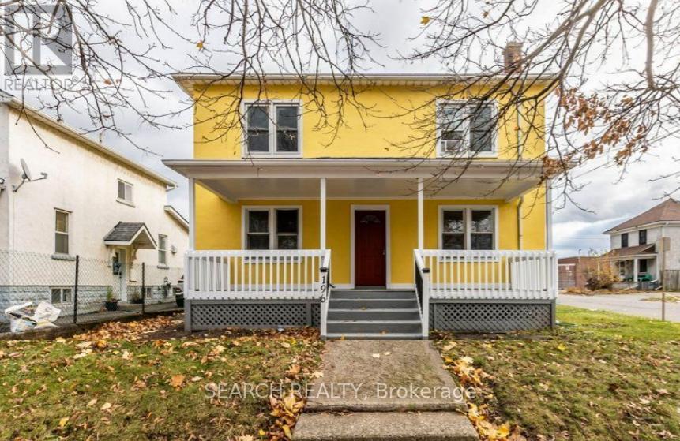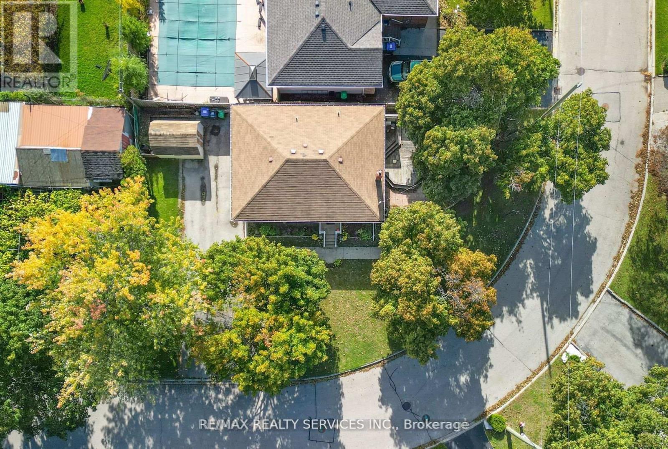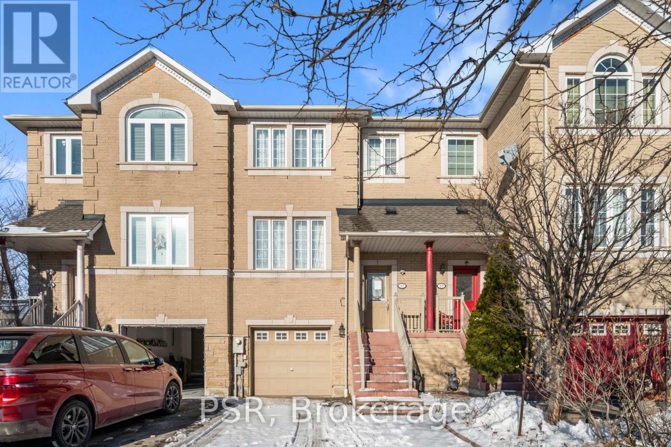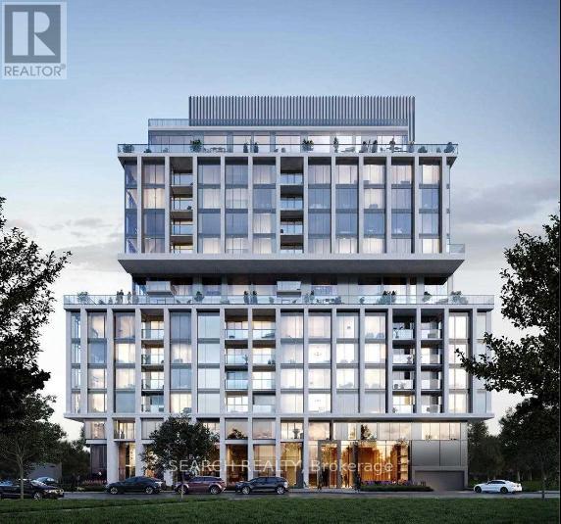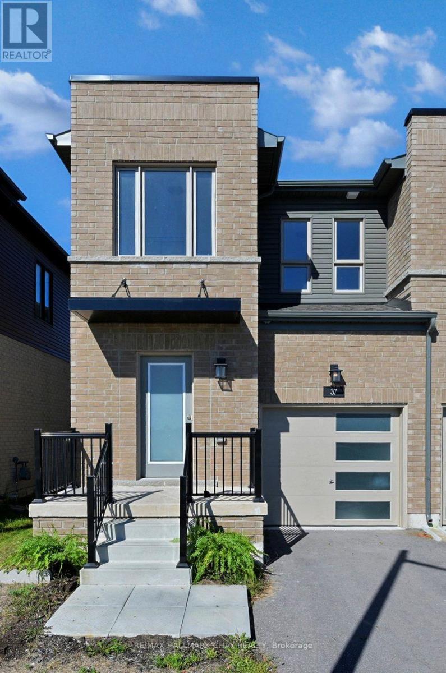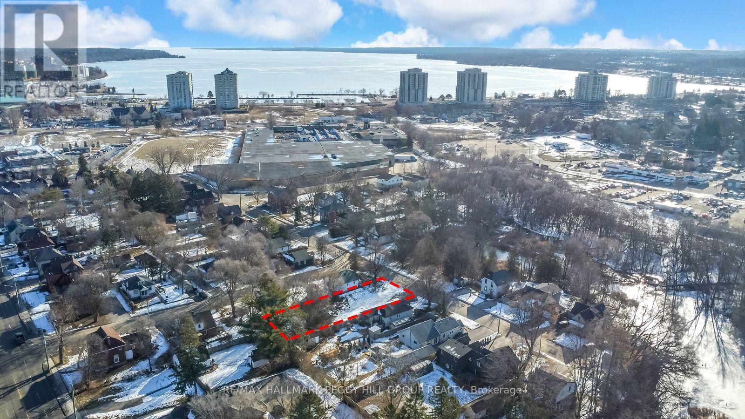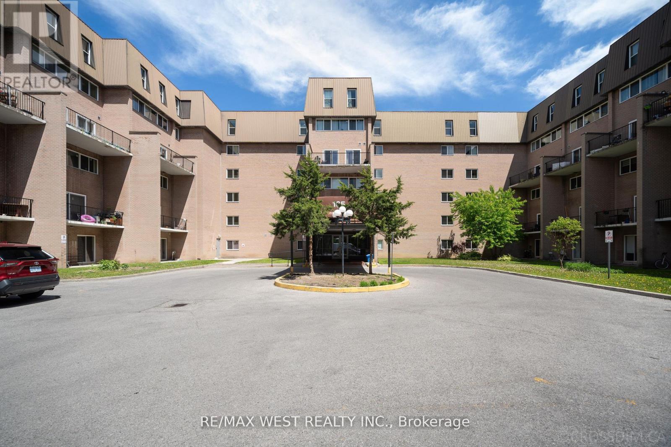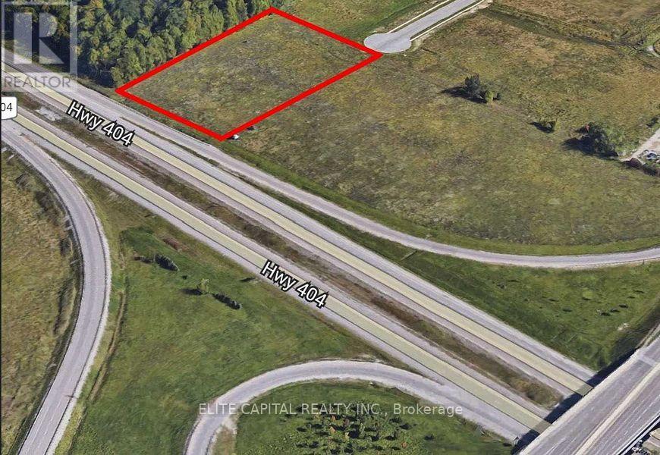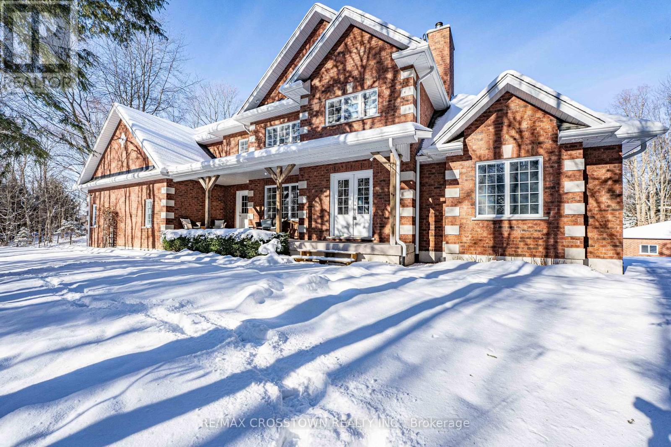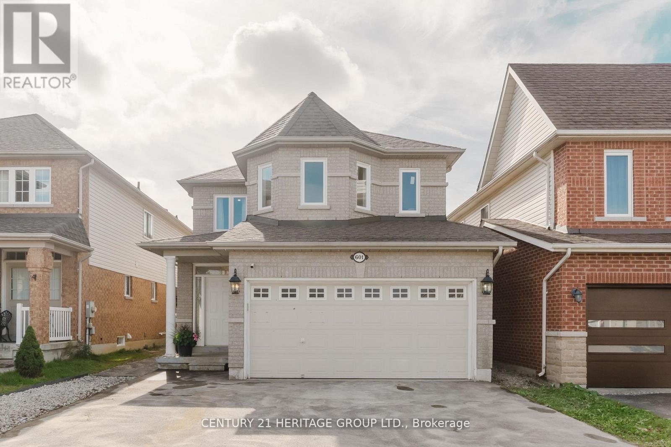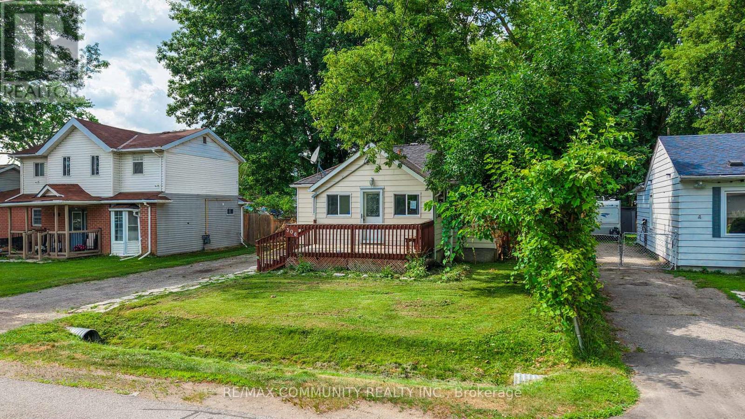- Home
- Services
- Homes For Sale Property Listings
- Neighbourhood
- Reviews
- Downloads
- Blog
- Contact
- Trusted Partners
19311 Gore Road
Chatham-Kent, Ontario
Your search for the perfect investment property ends here! This recently renovated home offers three self-contained units on an oversized 100 ft x 206 ft lot, each with its own private entrance and kitchen. The main level boasts a bright open-concept layout with a spacious kitchen, living area, two bedrooms, and a full washroom. A separate side entrance leads to a second unit featuring its own open kitchen, living space, bedroom, and washroom. The third unit is a cozy bachelor suite located on the upper level, ideal for additional rental income. Adding exceptional value, the property also features a detached 5-car garage equipped with two vehicle lifts, office space, and its own washroom, making it ideal for hobbyists, mechanics, or offering additional rental potential. Priced competitively for todays market, it is a rare opportunity you wont want to miss! (id:58671)
4 Bedroom
3 Bathroom
1500 - 2000 sqft
Lpt Realty
196 Ross Street E
Welland, Ontario
Live mortgage-free in this renovated 4-plex! The main floor features a spacious 3-bedroom unit, self-contained 1-bedroom apartments generate steady rental income to help cover your mortgage. This end-unit investment property offers two units on the second floor, one on the ground level, and one in the basement. Each unit has its own living room, kitchen, and washroom, with separate meters for utilities. Freshly painted and updated, the property also includes a shared laundry and utility room in the basement. Three units are already tenanted, making this an excellent turnkey opportunity for investors or owner-occupiers (id:58671)
6 Bedroom
4 Bathroom
700 - 1100 sqft
Lpt Realty
31 Brisco Street
Brampton, Ontario
***RAISED BUNGALOW! SEPARATE ENTRANCE! EGRESS WINDOWS! 8 CAR PARKING! ***Welcome to 31 Brisco Street, a Well-Maintained Detached Home in the Heart of Brampton! Inside Corner Lot on a Quiet Street. Close to Everything You Need - Schools, Shopping, Transit, HWY +++. Family Friendly Neighbourhood & Walking Distance to Schools, Parks & Recreation Centres! Move-In READY! Mature, Tree-Lined Lot with Ample Parking! Plenty of Room to Add a Garage or Addition! Open Concept Living and Dining Room that Overlook Front Yard. Tons of Natural Light! The Large Eat-In Kitchen with Custom Storage is Complete with a Walk-Out to A Private Patio and Fenced-In Yard. The Main Floor Offers 3 Generously Sized Bedrooms and a Spacious Main Bath. Separate Entrance Leads to the Finished Basement that Never Ends! Family Room with a Bar area, a Full Bathroom, Extra Large Laundry Room, Utility Room, Cantina AND Another HUGE Bedroom with Built-In Storage. The Possibilities are Endless! Excellent Opportunity for First-Time Homebuyers, Multigenerational Living or Investors! (id:58671)
4 Bedroom
2 Bathroom
700 - 1100 sqft
RE/MAX Realty Services Inc.
17 Andrika Court
Mississauga, Ontario
Step Into This Move-In Ready Executive Townhome Situated In One Of Mississauga's Most Dynamic Areas. From The Entryway, The Home's Unique Warmth And Character Immediately Stand Out, Creating An Inviting Atmosphere That's Great For Everyday Living And Entertaining. The Main Floor Offers Impressive Ceiling Height And Direct Access From The Breakfast Area To A Raised Deck- An Ideal Spot To Start Your Day Or Relax In The Evenings. The Home Includes A Bright Eat-In Kitchen With A Breakfast Bar And Stainless Steel Appliances, Along With A Private Fenced Backyard Featuring A Finished Walkout. Three Well-Sized Bedrooms And Four Bathrooms Provide Plenty Of Room For Families And Guests Alike. Sunlight Fills The Home Throughout, Adding To Its Comfortable And Uplifting Feel. Its Central Location Places You Minutes From Highway 401 And 403, Square One, Grocery Stores, Gyms, Schools, Places Of Worship, And The New Transit System Right Nearby. This Is A Rare Opportunity To Own A Home That Blends Comfort, Convenience, And Modern Living In One Of Mississauga's Most Desirable Neighbourhoods. (id:58671)
3 Bedroom
4 Bathroom
1500 - 2000 sqft
Psr
615 - 1063 Douglas Mccurdy Common
Mississauga, Ontario
Absolutely Gorgeous 1-Bedroom 2-Bathroom suite at the New Rise at Stride. This bright and spacious unit is packed with incredible features you'll need to see in person to appreciate truly. The Living Room boasts floor-to-ceiling windows and a walk-out balcony showcasing tranquil ravine views. The Dining Area easily fits a full table and a home office desk. The contemporary Kitchen shines with full-size stainless steel appliances, quartz countertops, custom backsplash, and a functional center island. The Primary Bedroom is exceptional with an oversized Walk-In closet and a private 3-piece Ensuite with a glass shower. Additional highlights include a 2-Piece Powder Room for guests and a Laundry Closet with storage. Commuting is effortless with a 5-minute drive to two GO Train stations and a short walk to MiWay 23. Best of all, you're within minutes of vibrant Port Credit's restaurants, boutiques, trails, marina, Lake Ontario and more! Dont miss your chance to see this stunning unit today! (id:58671)
1 Bedroom
2 Bathroom
700 - 799 sqft
Lpt Realty
37 Turnberry Lane
Barrie, Ontario
Welcome to this beautifully maintained end-unit freehold townhome offering the perfect blend of comfort, convenience, and modern living. Boasting three spacious bedrooms and two and a half bathrooms, this bright and inviting home is ideal for families, professionals, or anyone looking to enjoy a well-designed, low-maintenance lifestyle. As you enter, you're welcomed by a sun-filled open-concept main floor featuring a seamless flow between the living, dining, and kitchen areas perfect for both daily living and entertaining. Large windows throughout the home allow for an abundance of natural light, while the well-appointed kitchen includes modern cabinetry, stone counters, and an island for extra preparation space. Upstairs, the primary bedroom serves as a tranquil retreat with a walk-in closet and ensuite bathroom, while the additional two bedrooms are good sized and share a clean, contemporary full bath. The unfinished basement presents a blank canvas, ready to be transformed into a recreation room, home gym, office, or additional living space to suit your needs. Outside, the fully fenced backyard provides a private outdoor area ideal for kids, pets, or summer gatherings, while the attached garage and private driveway offer parking for two vehicles. Situated in a prime location, this home is just a short walk to GO Transit, local bus routes, shopping, dining, parks, and top-rated schools making everyday life convenient and connected. With its extra end-unit windows, added privacy, and no condo fees, this freehold townhome delivers outstanding value in a family-friendly community. (id:58671)
3 Bedroom
3 Bathroom
1100 - 1500 sqft
RE/MAX Hallmark Chay Realty
40 Perry Street
Barrie, Ontario
CENTRALLY LOCATED 66 X 166 FT VACANT LOT ACROSS FROM MULLIGAN'S POND WITH FLEXIBLE RM1 ZONING! Some opportunities invite you to renovate, others invite you to create, and this centrally located vacant lot offers the freedom to design a home that reflects your lifestyle from the ground up. Set on a quiet, no-through street across from Mulligan's Pond, this 66 x 166 ft lot sits in Barrie's Lakeshore neighbourhood with everyday conveniences close at hand. Centennial Beach and the waterfront are within walking distance, while downtown Barrie, daily essentials, entertainment, dining, shops, the library, the GO Station, and major commuter routes are all less than a five-minute drive away. RM1 zoning supports a wide range of residential and live-work possibilities, including single-detached, semi-detached, and duplex dwellings, second suites, detached accessory units, bed-and-breakfast use, child care, and home occupations, with hydro and gas available at the lot line. Buyer is responsible for all development charges, permits, and associated fees. Start dreaming, start sketching, and start planning a home that finally lives up to the location. (id:58671)
RE/MAX Hallmark Peggy Hill Group Realty
236 - 165 Cherokee Boulevard N
Toronto, Ontario
Stunning Bright & Spacious 4 Bedrooms with open concept kitchen/living/dining condo town house in North York. New slide-in stove with 4 year warranty. 2 partly renovated washrooms. Ensuite large laundry room with new washing machine, 4 year warranty. Spacious balcony with 2 large sliding patio doors. One convenient underground parking. Walk to Seneca College, steps to schools, parks, community centre, TTC. Easy access to Hwy 404/401, 5 minute drive to Fairview Mall and Don Mills Subway Station. Great opportunity for end-user or investor. Best Buy! (id:58671)
4 Bedroom
2 Bathroom
1000 - 1199 sqft
RE/MAX West Realty Inc.
N/a La Tache Crescent
Markham, Ontario
3.6 acres of highly visible building site fronting on Hwy 404. Conveniently located in Markham with service, retail & industrial supports and quick access to full interchange at Elgin Mills & the 404. Area is home to many multi-national businesses. 347 ft of frontage on the 404. Nice square shape for maximum development potential. Flat parcel with services to the lot line and ready for development. Variety of potential uses including office, industrial, hotel and medical office. (id:58671)
4 ac
Elite Capital Realty Inc.
19 Gillespie Trail S
Essa, Ontario
Welcome to 19 Gillespie Trail, a custom all-brick, carpet-free two-storey on 2.7 private acres, offering nearly 5,000 sq. ft. of finished space with 4 bedrooms, 4 bathrooms, and a main-floor den that can serve as a 5th bedroom. Thoughtfully crafted and wrapped in mature trees, it blends country serenity with commuter convenience just off Simcoe County Rd 90 and minutes to Hwy 400.A handcrafted maple staircase-milled from a tree once on the property-sets a warm tone. The open-concept main level features cherry hardwood and a spectacular floor-to-ceiling stone fireplace with a high-efficiency wood-burning insert. The chef's kitchen boasts cherry cabinetry, granite counters, and a walk-in pantry, flowing to a sunroom and deck overlooking the private backyard. Also on this level are laundry and inside entry to an oversized 2.5-car garage.Upstairs, maple hardwood carries through generously sized bedrooms, including a luxurious primary suite. The fully finished walkout lower level adds versatility with a second wood stove, bar area, rough-in for a kitchenette (ideal in-law or guest potential), and a massive cold room.Outdoors, a separate 34' x 40' detached shop is fully insulated, wired with 100-amp service, and has its own driveway-perfect for hobbyists, car enthusiasts, or extra workspace. Enjoy open views, total privacy, and no rear neighbours. Walk to Simcoe County Forest for swimming, hiking, and outdoor adventure, with the Nottawasaga River nearby. On a school bus route-space, nature, and convenience in one exceptional property. (id:58671)
4 Bedroom
4 Bathroom
3000 - 3500 sqft
RE/MAX Crosstown Realty Inc.
RE/MAX By The Bay Brokerage
601 Mcbean Avenue
Newmarket, Ontario
Welcome to 601 McBean Ave, a beautifully updated home in Newmarket's prestigious Stonehaven community! Freshly painted and featuring modern upgrades throughout, this residence offers an inviting blend of style, comfort, and functionality. Enjoy hardwood floors, elegant pot lights, and a bright, open-concept layout ideal for today's living. The renovated kitchen boasts quality finishes and a convenient walk-out to a spacious 2-tier deck-perfect for summer gatherings and outdoor entertaining. The thoughtfully finished basement includes a separate entrance and its own laundry, providing excellent potential for in-law accommodation or rental income. Located minutes from top-rated schools, parks, shopping, public transit, and Hwy 404, this home delivers exceptional convenience in one of Newmarket's most sought-after neighborhoods. Move-in ready and meticulously maintained - this is one you won't want to miss! (id:58671)
5 Bedroom
4 Bathroom
1500 - 2000 sqft
Century 21 Heritage Group Ltd.
306 Kenwood Avenue
Georgina, Ontario
South Keswick 1+1 Bedroom Bungalow On Mature Lot In Quiet Neighborhood. Walking Distance To Lake Simcoe. Laminate Floor Through-Out Backyard With Two Large Garden Sheds. Front Deck (8 X 15), Driveway With Ample Parking Close To Schools, Shopping, And All Amenities. Minutes To 404. Great Investment, Perfect Starter Home. SEE ADDITIONAL REMARKS TO DATA FORM (id:58671)
2 Bedroom
1 Bathroom
700 - 1100 sqft
RE/MAX Community Realty Inc.

