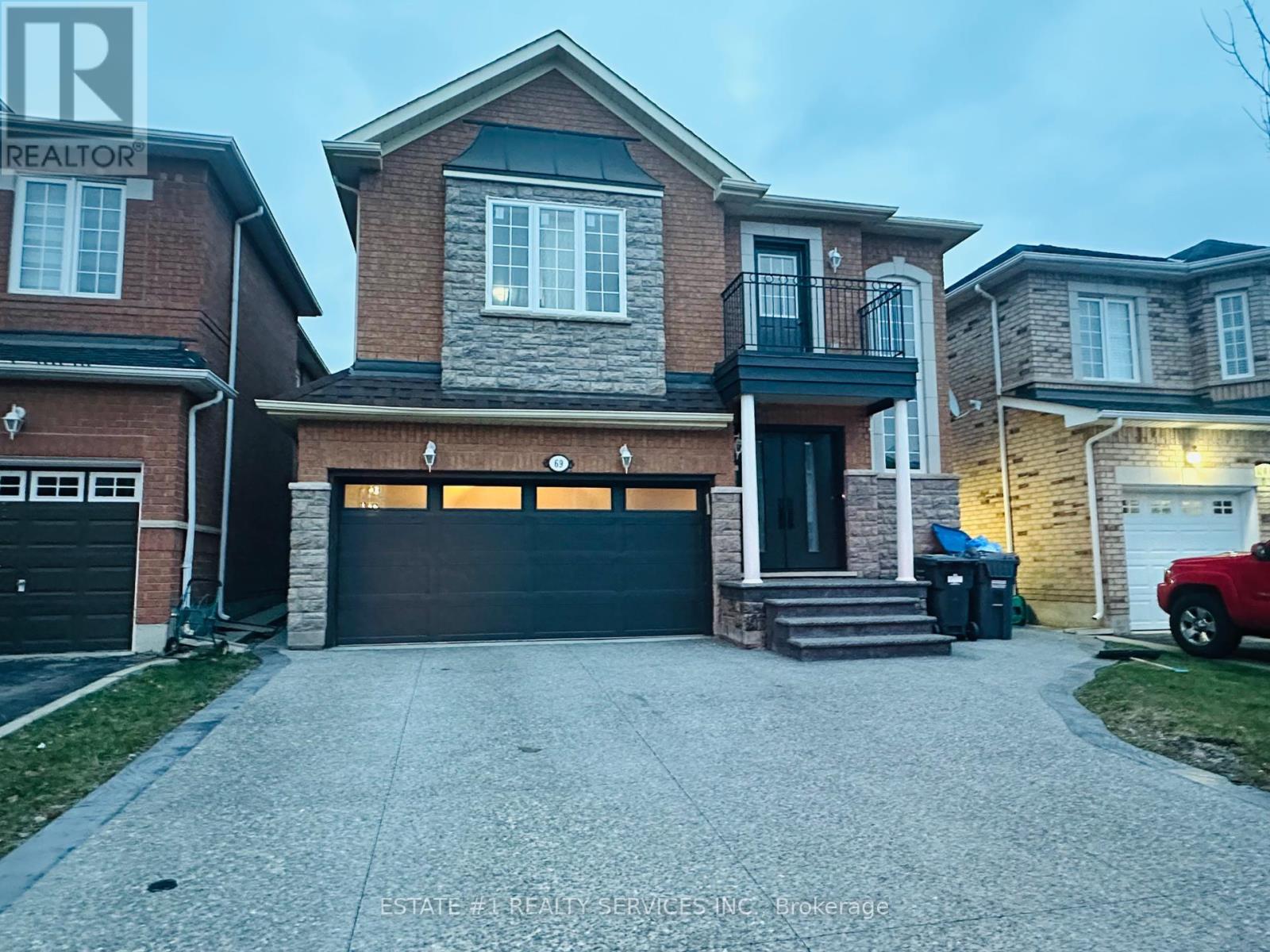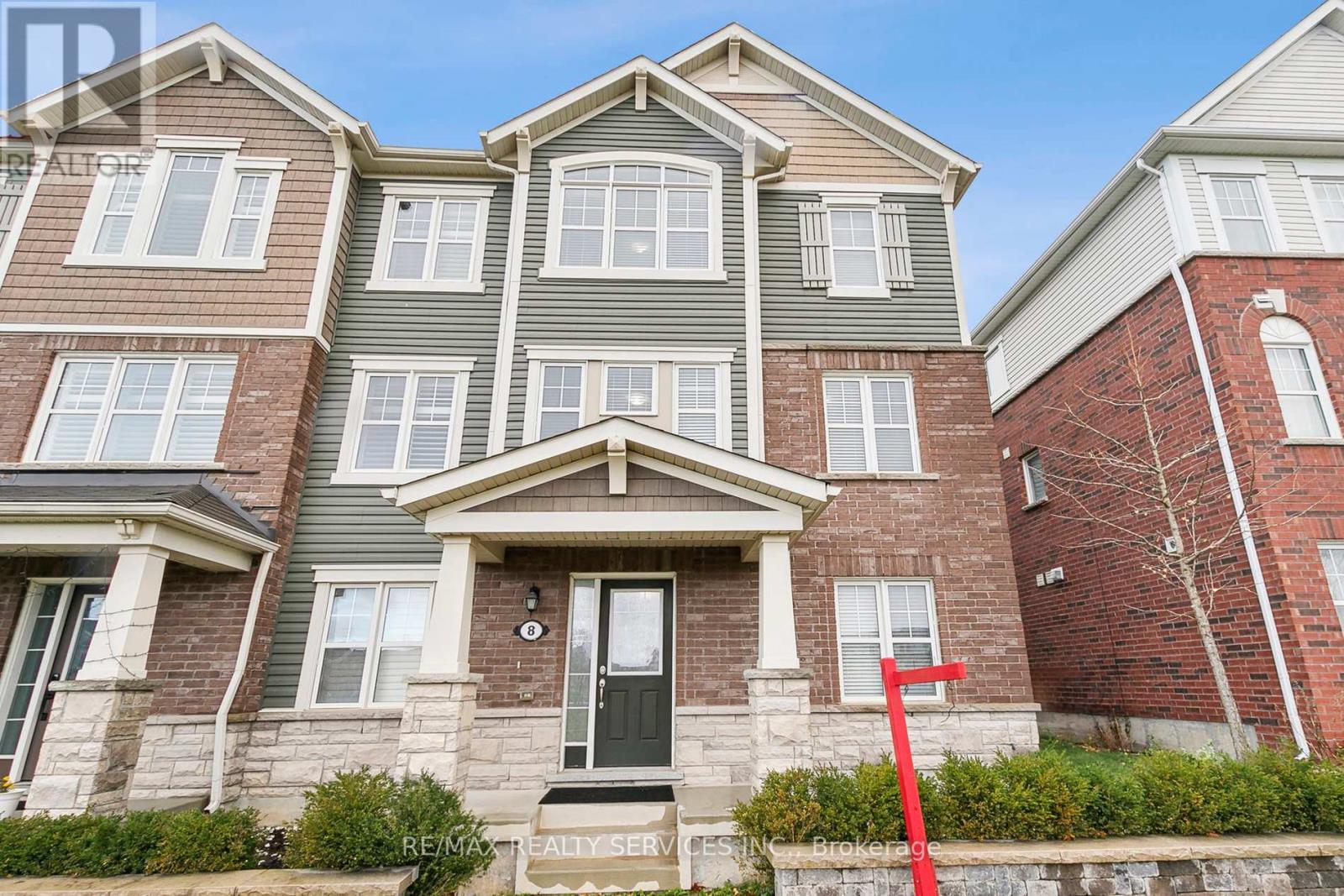- Home
- Services
- Homes For Sale Property Listings
- Neighbourhood
- Reviews
- Downloads
- Blog
- Contact
- Trusted Partners
69 Sir Jacobs Crescent E
Brampton, Ontario
S T U N N I N G **RARE** UNIQUE** CUSTOM MADE ROOMS ON MAIN FLOOR & Gem loaded with UPGRADES and exceptional renting potential WITH LEGAL SIDE ENTRANCE FINISHED BASEMENT . This expansive three-floor home offers a unique layout with 9 bedrooms, and 3 total kitchen in house on each floor, and BALCONY in additional , 2 custom-made rooms on main floor ,. The main floor houses 2custom bedrooms, while the second floor offers 4 additional rooms, including a versatile space that can be transformed into a second family room or utilized as a second kitchen unique feature perfect for extended families or tenants. The finished basement, complete with a legal side entrance, adds 3 more bedrooms, making this home ideal for generating rental income.The property is designed to function like a triplex, offering the perfect balance of privacy and profitability. Each floor is crafted to provide comfort while maximizing rental opportunities, making it an ideal choice for investors or homeowners seeking to offset their mortgage. The upgraded kitchens and bathrooms, coupled with 6-car parking, an upgraded driveway, and a spacious backyard perfect for entertaining, ensure that both you and your tenants can live in style.This home is a must-see to truly appreciate its potential. Dont miss out on this exceptional opportunity to live comfortably while earning rental income **** EXTRAS **** S T U N N I N G **RARE** UNIQUE**Gem loaded with (id:58671)
9 Bedroom
4 Bathroom
Estate #1 Realty Services Inc.
516 Steddick Court
Mississauga, Ontario
Newly Renovated $$$ Freehold End-Unit townhouse nestled on a family friendly street in the heart of central Mississauga. Newly paved driveway parks 4 cars with no sidewalk! Main floor seamlessly integrates living, dining and kitchen, complemented by a convenient powder room and direct garage access. The south-facing living room features brand new hardwood flooring, LED pot-lights, walkout to a large deck and fenced yard next to a parkette, perfect for relaxing and family gatherings. Upstairs you'll discover 3 generously sized bedrooms, each offering ample closet space with new hardwood floors and plenty of natural light. Huge Primary bedroom features additional living/office space! The finished basement provides additional flexible living space, ideal for a recreation room, home office, exercise space or media center. Unbeatable location in between highway 401 & 403, next to the future Hurontario LRT, Go-Train stations, Square One shopping mall, Heartland Town Centre, Costco, T&T Supermarket, restaurants & schools. Move-in Ready! **** EXTRAS **** Fridge, Stove, Dishwasher, Washer&Dryer, all Elfs & Window Coverings; Hot water tank rental (id:58671)
3 Bedroom
3 Bathroom
Bay Street Group Inc.
63 Candy Crescent
Brampton, Ontario
Opportunity awaits at this charming detached 2-storey, 3-bedroom, 4-bathroom home in the sought-after Northwood Park community of Brampton. With a convenient side door entrance and a finished basement, this property offers incredible potential for both investors and those looking for a welcoming family home. Enjoy the ease of access to nearby schools, public transportation, and a variety of excellent amenities, making this the perfect place to call home. **** EXTRAS **** Roof (2022), furnace (2013), air conditioning (2013), hot water tank (2013), laminate flooring throughout (id:58671)
3 Bedroom
4 Bathroom
RE/MAX Real Estate Centre Inc.
17 Levida Street
Brampton, Ontario
Discover the perfect family haven in one of Brampton's most sought-after communities. Featuring a spacious, well-lit living area and a spacious kitchen, this property is ideal for families or individuals looking for a move-in ready space. The separate garage entrance to the basement provides added privacy and flexibility, making it a great option for potential rental opportunities or multigenerational living. The master bedroom is generously sized, with ample closet space, while the two additional bedrooms are perfect for children, guests, or a home office. Nestled in a quiet neighborhood with minimal pass-through traffic, this home provides a serene living environment, perfect for those seeking peace and privacy. Located just a 5-minute drive from a vibrant plaza that includes a grocery store, a variety of restaurants, major banks, and a fitness center, everything you need is close by. With easy access to transportation and amenities, this property offers both comfort and convenience making it a must-see! (id:58671)
3 Bedroom
2 Bathroom
Royal LePage Signature Realty
94 Saintsbury Crescent
Brampton, Ontario
Attention Buyers! Step into this stunning 4-bedroom semi-detached home featuring separate living and family rooms, Quartz countertop in the kitchen, finished 1bhk basement with a separate entrance perfect for extended family or rental income. Located in a prime area near hospital, bus stops, Hwy 410, Trinity Common Mall, top-rated schools, and so much more! This home offers the perfect blend of comfort, convenience and investment opportunity. A must-see and don't miss it!"" (id:58671)
5 Bedroom
4 Bathroom
Homelife/miracle Realty Ltd
566 Bessborough Drive
Milton, Ontario
Welcome to 566 Bessborough Drive, A Stunning Family Home in Milton. This Beautifully maintained Property features a spacious layout with abundant natural light with Modern Finishes throughout. The Highlight is the Builder Finished Basement offering versatile space perfect for Entertaining, a Home Theater or Play Area for the Kids. (id:58671)
4 Bedroom
3 Bathroom
Ipro Realty Ltd
Ipro Realty Ltd.
39 Decker Hollow Circle
Brampton, Ontario
Your Invitation into 39 Decker Hollow Circle! Step into this Ready to Move-in Town House located in the Vibrant Community of Credit Valley and Mississauga Road, Offering 3 Bedrooms & 2.5 Washrooms. Mattamy-built Freehold Townhouse, Boasting Hardwood Flooring in the Main Areas, Newly Renovated and Upgraded Washrooms, Freshly Painted Throughout, Oct 2024 Furnace & AC, Generously Sized Living & Dining, Kitchen & Breakfast Area with Modern Porcelain Upgraded Flooring. Lower Floor Offers a Cozy Recreation Room with Laminate Flooring, W/O to Fenced Backyard. Conveniently Situated minutes from the Mt Pleasant Go Station, Close to Schools, Shopping Centres, and Various Amenities. This Elegant Home is A Must See. **** EXTRAS **** All Elfs, S/S Appl: Fridge, Stove (flat Top), Dishwasher, Washer and Dryer(White) (id:58671)
3 Bedroom
3 Bathroom
Trimaxx Realty Ltd.
8 Toledo Lane
Brampton, Ontario
Discover this well maintained, freshly painted, 4 Bed + 4 Bath + 2 Kitchen, End-Unit Townhome in the beautiful Creditview Area. 2 Car Garage + 1 Lane Parking. No maintenance fees! Ground Flr. features a versatile bedroom with full bath, walk-in closet and kitchen - perfect for guests or right-away rental option. Laundry room with ample storage. Main Flr. features an entertainers delight, spacious and bright open-concept kitchen and living / dining room which opens to a patio. Also has a powder room and large family room with stonework overlooking the park. Upper Flr. has a huge master with ensuite and walk-in closet along with 2 large bedrooms and main bathroom. Sit on your front porch and watch your kids play at the Park. School bus pickup/drop-off is at the park. Bus stop is just a few steps behind the house. 10 mins from Mount Pleasant Go Station, close to Plazas, Community Centre. Also for Lease . **** EXTRAS **** new tankless hot water tank owned ***freshly painted top to bottom*** 2 kitchens, double car garage, 1 lane way parking. Must see virtual tours and pictures! (id:58671)
4 Bedroom
4 Bathroom
RE/MAX Realty Services Inc.
6 Cottongrass Lane
Brampton, Ontario
Location !! STEP AWAY FROM OSLER HOSPITAL, PLAZA SCHOOL Immaculate Detach, NEWLY PAINTED 4 Bdrm House With Great Features Avail In Fav Area Of Brampton. Living, Family Rm W/Fireplace, Dining, Hardwood Floor On The Main Level, Good: Sized Kitchen W/S/S Appliances, Breakfast Counter, Perfectly Sized Primary Bdrm W W/I Closet & 5 Pc Ensuite, 3'Other Good Sized Bedrooms. Finished Basement Apartment With 2 Rooms, Kitchen & Sep Entrance From Side. Rental Potential 6 Car Parking. Extra Wide Driveway Can Fill Up To 6 Cars Outside. (id:58671)
8 Bedroom
2 Bathroom
RE/MAX Realty Specialists Inc.
13 Stillwater Crescent
Brampton, Ontario
A Must See! This Splendid 3+1 Showstopper. This beautiful property features a well-designed layout with separate living, dining and family room, featuring a cozy fireplace and abundant natural light.Over $50K spent on upgrades, New Floor, Paint, Pot-Lights, Blinds, Laundry and much more. The elegant formal dining area sets the stage for stylish gatherings, while the upgraded modern kitchen includes granite counter tops, stainless steel appliances, and a built-in oven. The breakfast area opens up to a spacious, beautifully landscaped backyard, complete with a patio and garden. The home offers 3 bright, spacious bedrooms, plus an additional bedroom in the finished basement, which includes an in-law suite with a full kitchen and living room. With 6 parking spots and no sidewalk, this home is ready to impress! **** EXTRAS **** Roof, Furnace,and AC are all less than 3 years old. The seller will get a separate entrance at their own expense. (id:58671)
4 Bedroom
4 Bathroom
RE/MAX Realty Specialists Inc.
34 Briar Court
Halton Hills, Ontario
A Stunning Freehold townhome in the highly sought-after community - discover the perfect blend of modern living and convenience at 34 Briar Court!! This three-story home offers approximately 1,500 square feet of thoughtfully designed living space, featuring 3 bedrooms and 2 bathrooms. The main floor boasts an open-concept layout with a modern kitchen, complete with center island, quartz countertops, upgraded stainless steel appliances, and a pantry for ample storage. The Breakfast area overlook a beautifully finished deck in the backyard with great view. The Spacious Cozy living room with engineered hardwood flooring and a convenient two-piece powder room. Heading upstairs via the elegant hardwood staircase, the floor features a luxurious Primary bedroom suite with a walk-in closet, along with two additional bedrooms, a 4-piece bathroom with a soaker tub, and a laundry area equipped with a washer and dryer. The lower level offers additional storage space, interior access to the garage, and a walkout to the finished backyard. This home also includes custom-fit blinds throughout, adding privacy and style to all rooms, including the bedrooms. Located in the heart of Georgetown, this home provides unbeatable convenience with proximity to the Georgetown hospital, top-rated schools, walking paths, dog parks, Highway 401, and walking distance to the GO Train Station. a short drive to the Trafalgar Retail Outlets. And, for our Golf enthusiasts will appreciate being close to The Club at North Halton. (id:58671)
3 Bedroom
2 Bathroom
RE/MAX Real Estate Centre Inc.
66 Massachusetts Lane
Markham, Ontario
*LOCATION! MODERN! CONVENIENCE!* Welcome To Your Dream Home! Nestled In The Serene Wismer Community,Impeccably Maintained And Modernized Townhouse With 3 Bed, 3 Bath, 1+1 Parking. Open Concept, Ceramic Floor And Hardwood FloorThroughout The House. Comfort Living Room Contains Pot Lights And Combined With Dinning Room. Family-Sized Kitchen Contains CentreIsland, Double Sinks, Ceramic Floor Throughout, Walkout To The Balcony And Upgraded Counter Top. Waterline To Fridge, Gas Stove Rough-In. Ceiling Fixture Rough-In, And Heavy Light Fixture. 3-Way Switch. Spacious Master Bedroom With 3pc Ensuite Bathroom And Walk In Closet.2nd And 3rd Bedrooms Contain Separate Closet And Hardwood Floor Throughout. All Bedrooms Are In Good Size. Hand Shower, Supply AndInstall Hand Shower On A Slide Bar. Basement 3PC Rough-In. Whole House Water Softener System Installed. Exterior Door To House, SupplyAnd Install Man Door From Garage To House. Garage Door Opener With Additional Remote. Outstanding Neighborhood Facilities WithExceptional Schools, Community Center, And Parks. 5 Mins Drive To Bur Oak Secondary School, Shoppers, Nofrills And Freshco, 10 Mins Drive To T&T Supermarket, CloseTo Park, Schools, Public Transport, Plazas And All Amenities. A Must See! **** EXTRAS **** Upgraded Centre Island and Counter In Kitchen, Upgraded Light Fixtures, Whole House Water Softener System Installed. (id:58671)
3 Bedroom
3 Bathroom
Anjia Realty












