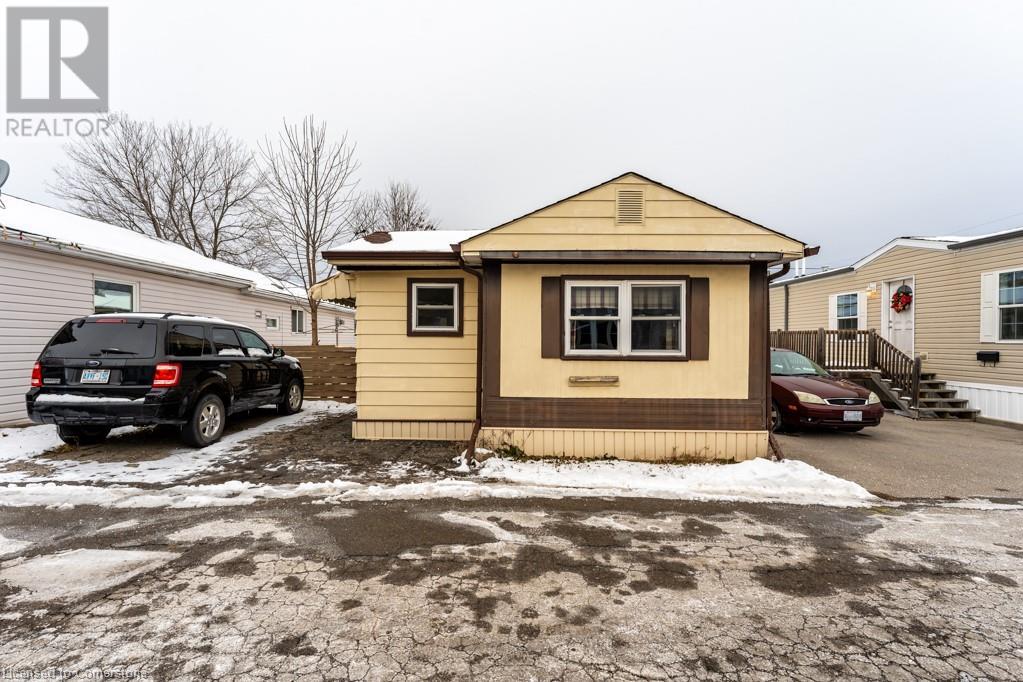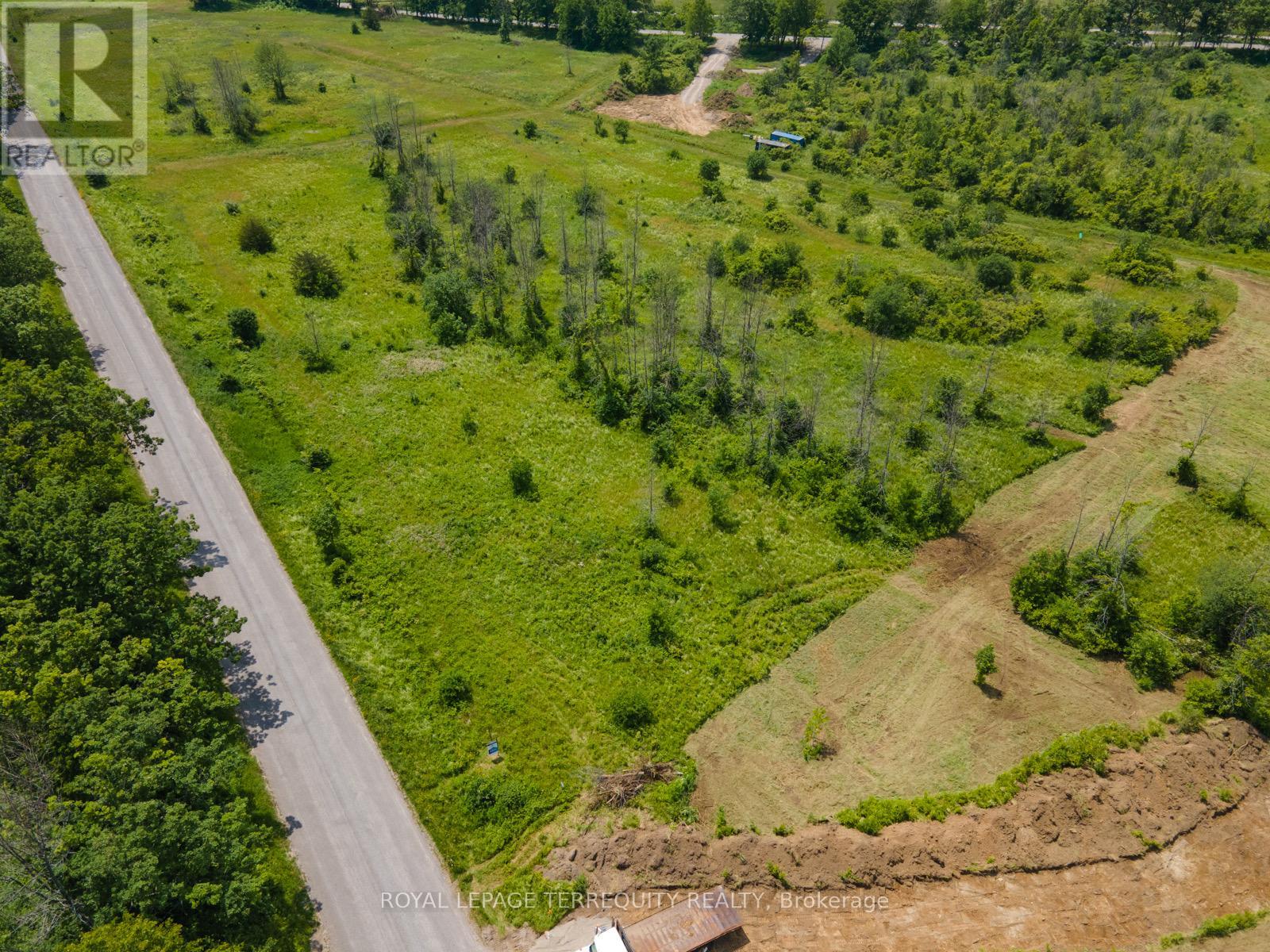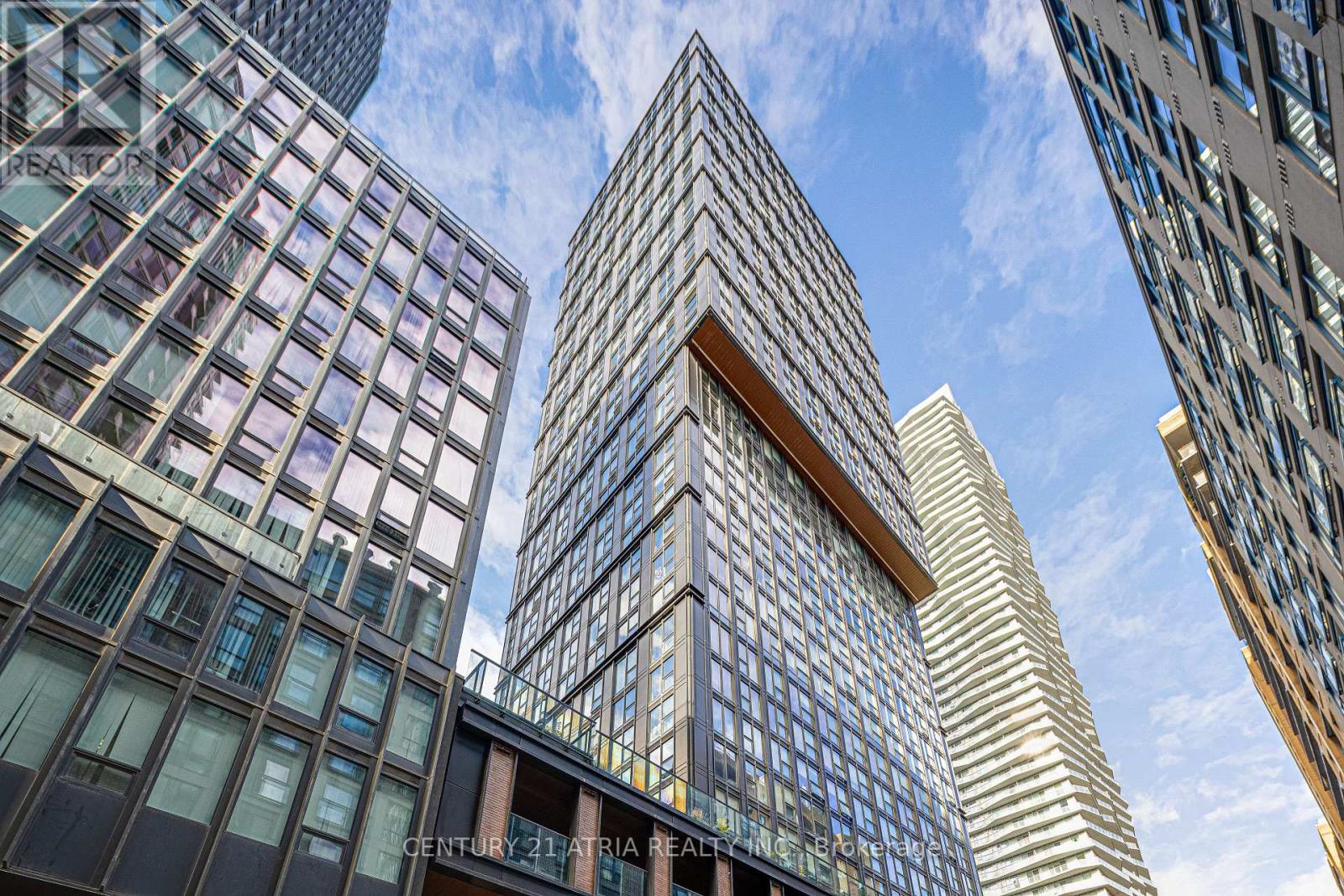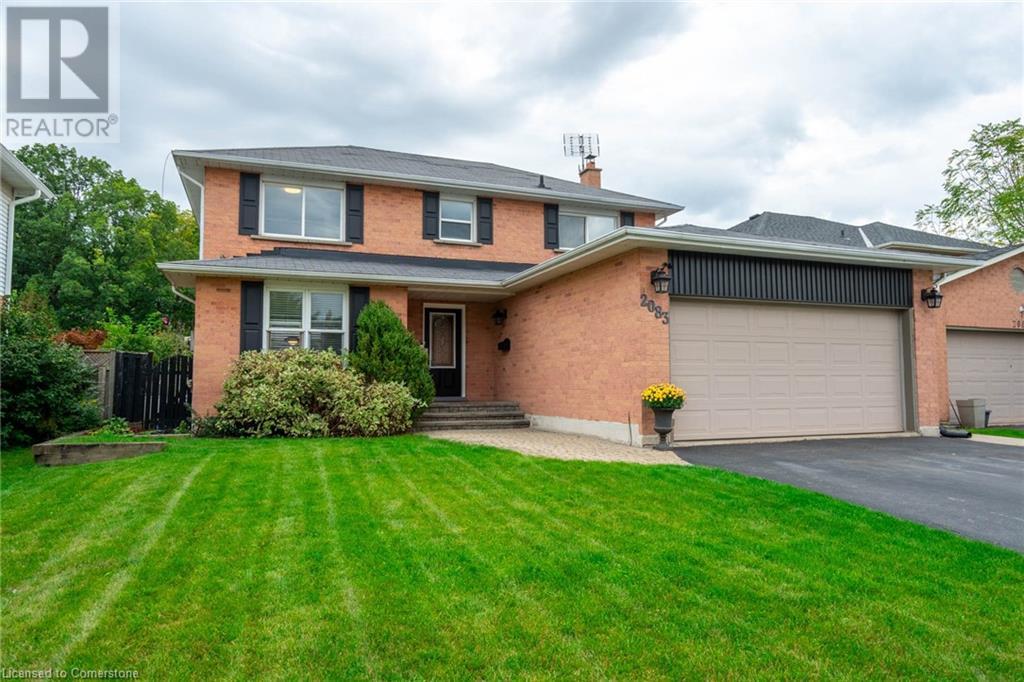- Home
- Services
- Homes For Sale Property Listings
- Neighbourhood
- Reviews
- Downloads
- Blog
- Contact
- Trusted Partners
136 Hodgkins Avenue
Thorold, Ontario
Stunning custom built 2 storey home on an oversized pie shape lot with no back neighbors. This 2600 sqft home offers an inviting foyer with porcelain tiles leading to an open concept main floor with hardwood floors. Main floor offers kitchen with large island and quartz countertops overlooking living room and dining room with patio doors to large backyard. 4th bedroom or office and 2pc guest bathroom. Upstairs offers 3 large bedrooms, 4pc main bath and laundry room. Master bedroom with walkthrough closet and 5pc ensuite with glass shower and soaker tub. Basement is wide open and ready to be finished as you like. Attached garage with home entry. Brick, stone and vinyl maintenance free exterior. Move right in and enjoy. (id:58671)
3 Bedroom
2 Bathroom
RE/MAX Garden City Realty Inc
Lt 10 Pl 594
Minden Hills, Ontario
You can't buy happiness, but you can buy dirt! Lot for sale to build your home on this quiet, dead-end street in the heart of Minden. 0.286 acre lot with neighbouring sounds of creek to Gull River, and no neighbours behind you overlooking forested area. Lot located within desirable neighbourhood within Minden Village, and walking distance to downtown shops, restaurants & amenities. The best of both worlds: convenient proximity to downtown while enjoying the benefits of a secluded, dead-end street, perfect for those seeking a peaceful lifestyle. Sale includes recommended architectural drawings for easy-to-build and efficient two-story home and/or can revise for Buyer. Seller is able to advise for the build out process of your home. **** EXTRAS **** Map location is 38 Anson St, Minden Hills (id:58671)
Exp Realty
1111 - 255 Richmond Street E
Toronto, Ontario
Urban Living Near St. Lawrence Market! Live in the sought-after Space Lofts boutique building, steps from vibrant St. Lawrence Market and George Brown campuses. This bright bachelor unit features a functional layout, perfect for professionals, couples, or students. Located near George Brown campuses and with quick access to major highways via Richmond and the DVP, its a commuters dream! The building offers fantastic amenities, including a fitness room with saunas and a party/games room with a full kitchen. Plus, an owned parking spot and ample visitor parking for friends and family. Immerse yourself in the local culture with trendy cafes, restaurants, and shops all within a 10-minute walk. Don't miss this unbeatable location! (id:58671)
1 Bathroom
RE/MAX West Realty Inc.
4581 Anna Lane
Beamsville, Ontario
The PRICE IS RIGHT! Carefree living in this spacious home located in the desirable Golden Horseshoe Community in Beamsville. Located minutes away from the QEW, great shopping, Bruce Trail and Niagara Wine Route. This is an ideal spot for someone looking for affordable home-ownership or perhaps a downsizing opportunity to simplify one's life. Features include a large eat in kitchen with plenty of cupboard space, open concept living room, mud room, 2 bedrooms and in-suite laundry. Enjoy the outdoors in your wide side yard with double drive for 2 car parking, on a quiet and private street. Don’t miss this perfect opportunity to own a very affordable home and easy bungalow living. (id:58671)
2 Bedroom
1 Bathroom
790 sqft
RE/MAX Escarpment Realty Inc.
20 - 5000 Connor Drive
Lincoln, Ontario
Nestled in a prime location near picturesque wineries, this stunning 3-story back-to-back townhouse offers modern living with unparalleled convenience. Boasting 3 bedrooms and 2.5 bathrooms, this home is thoughtfully designed for both comfort and functionality. The spacious, open-concept family room seamlessly connects to a stylish kitchen featuring crisp white cabinetry, quartz countertops, and sleek black fixtures and handles, creating an elegant yet contemporary aesthetic. Ideally situated close to parks, top-rated schools, shopping, and dining, this property also offers easy access to a major highway, perfect for commuting or weekend getaways. Whether you're entertaining guests or enjoying quiet evenings at home, this townhouse provides the perfect setting for every occasion. Don't miss the chance to call this exceptional property your own! (id:58671)
3 Bedroom
3 Bathroom
RE/MAX Escarpment Realty Inc.
5310 Sully Road
Hamilton Township, Ontario
Welcome To Rice Lake Estates, An Exclusive Enclave Consisting Of 16 Picturesque Building Lots. Fronting On A Paved Road With Year Round Access, This Beautiful 2+ Acre Lot Has A Depth Of 440' On One Side, 335' On The Other. Walking Distance To The Lakeside Village Of Harwood On Rice Lake, Easy Access To 407 & 401, And A Short Drive To The Quaint Town Of Cobourg! See Letter Attached To Photos Re: ""No Further Requirements Prior To Issuance Of The Building Permits."" Please See Development Charges & Other Charges If Any. The Buyer To Satisfy Himself That All Permits &416Fronting On A Paved Road With Year Round Access, This Beautiful 2+ Acre Lot Has A Depth Of 440'Virtual Tour Link For Aerial Views Of Land And Surrounding Area. Buyer To Pay The Municipal Development Charges & Other Charges If Any. The Buyer To Satisfy Himself That All Permits & Authorizations That May Be Necessary And/Or Advisable Relating To The Buyer's Use Of The Subject Prop Are Readily Available. **** EXTRAS **** Buyers Are Advised To Do Their Due Diligence With Regards To All Aspects Of The Subject Property And Their Intended Use Of It.All Offers Must Have An Irrevocability Of 24 Hours From The Time The Offer Has Been Received By The Listing Broker (id:58671)
Royal LePage Terrequity Realty
3709 - 82 Dalhousie Street
Toronto, Ontario
Discover urban living redefined at 199Church Condos. This brand new studio unit combines modern design and functionality. An open layout features contemporary finishes, floor-to-ceiling windows for natural light, and a sophisticated palette. Bedrooms offer comfort and space. Amenities include a fitness center, Yoga Studio, and Business Lounge. Minutes away from Eaton Centre, TTC, Toronto Metropolitan University, Yonge & Dundas Sq, and so much more. Sold with full TARION Warranty. (id:58671)
1 Bathroom
Century 21 Atria Realty Inc.
5000 Connor Drive Unit# 20
Beamsville, Ontario
Nestled in a prime location near picturesque wineries, this stunning 3-story back-to-back townhouse offers modern living with unparalleled convenience. Boasting 3 bedrooms and 2.5 bathrooms, this home is thoughtfully designed for both comfort and functionality. The spacious, open-concept family room seamlessly connects to a stylish kitchen featuring crisp white cabinetry, quartz countertops, and sleek black fixtures and handles, creating an elegant yet contemporary aesthetic. Ideally situated close to parks, top-rated schools, shopping, and dining, this property also offers easy access to a major highway, perfect for commuting or weekend getaways. Whether you’re entertaining guests or enjoying quiet evenings at home, this townhouse provides the perfect setting for every occasion. Don’t miss the chance to call this exceptional property your own! (id:58671)
3 Bedroom
3 Bathroom
1601 sqft
RE/MAX Escarpment Realty Inc.
1642 Colborne Street E
Brant, Ontario
This remarkable, fully renovated 4-bedroom, 4-bathroom century home is situated on a tranquil 3-acre lot, offering privacy while being conveniently close to all amenities. With 270 feet of frontage on Highway 2, the property is just minutes from Brantford, 5 minutes from Highway 403, and near Ancaster and Hamilton. The main floor features spacious, separate living and family rooms, along with a formal dining room. The kitchen is a chef's dream, with ample storage, a pantry, granite countertops, and a large granite center island. A powder room and a full bathroom complete the main floor. Upstairs, you'll find a massive master bedroom with a walk-in closet and ensuite. Three additional large bedrooms, a full bathroom, and a convenient laundry area round out the second floor. (id:58671)
4 Bedroom
4 Bathroom
Century 21 Legacy Ltd.
2083 Edgebank Court
Burlington, Ontario
Located on one of the most sought-after streets in the Headon Forest neighborhood, this quintessential family home offers approximately 2000 square feet of finished living space. Nestled on an extra deep lot with captivating ravine views and no rear neighbors, this well-appointed home offers the perfect blend of privacy, tranquility and convenience. The main floor boasts a thoughtfully laid out floor plan featuring a formal living/dining room, kitchen and family room. The chef in the family will appreciate the bright and updated kitchen with pot lights, granite counters and an island with breakfast bar. The hardwood floors and crown moulding in the dining room will add a touch of refinement to your family memories. The crown moulding and elegance continue seamlessly throughout the living room. Spend fall and winter evenings cuddled up watching TV on the family room couch by the wood-burning fireplace. Upstairs, you’ll find three good-sized bedrooms with hardwood floors and two full bathrooms - both with updated vanities, and flooring. The finished basement offers an inviting recreation room, office/den space with pot lights and brand new (2024) carpeting throughout. Enjoy outdoor living at its finest with a large deck/gazebo and heated inground pool – perfect for entertaining or just quietly watching the sun go down. This home is a rare find on an exceptional street – a true gem that combines comfort/convenience with scenic beauty. Don’t be TOO LATE*! *REG TM. RSA. (id:58671)
3 Bedroom
3 Bathroom
1574 sqft
RE/MAX Escarpment Realty Inc.
77 Governors Road Unit# 501
Dundas, Ontario
Enjoy spectacular views of the escarpment and creek from this unique 2 bedroom + den located in a desirable, well-maintained building. Enjoy two fabulous and private outdoor spaces - an open air terrace set amidst a mature treed canopy, and a covered balcony perfect for rainy day reads or enjoying the spectacular sunsets. The primary bedroom boasts a luxurious 4 pc ensuite bath, walk-in closet, and walkout to balcony with kitchen access. The renovated kitchen has a breakfast nook with access to both the terrace and balcony. The bright and spacious great room features hardwood floors, an abundance of windows, and flexibility for your living/dining area layout preferences. Also offering a second bedroom, cozy den, 3 pc bath, and in-suite laundry. Parking space with storage area included. Building amenities include a guest suite, fitness room, sauna, and generous sized party/games room with full kitchen, terrace, and BBQ. Plenty of guest parking available. You’ll love the fantastic location just a short stroll from quaint downtown Dundas, with its many charming boutiques, restaurants and specialty shops. Easy access to hiking trails, Dundas Valley Conservation Area and major transportation routes. A rare opportunity in a coveted location! (id:58671)
3 Bedroom
2 Bathroom
1466 sqft
Keller Williams Edge Realty
28 Sandhill Crane Drive
Wasaga Beach, Ontario
Brand New Wasaga Beach 4 Brs Double Car Garage 2-Storey Detached Home. Modern Kitchen With All S.S. Appliances & Central Granite Island. Family Room W/Fireplace. Close To All Amenities. 20 Minutes To Barrie. Hour & Half To Downtown Toronto. **** EXTRAS **** All S.S. Fridge, Stove, B/I Dishwasher, Washer & Dryer, All Electric Light Fixtures and Window Coverings, Garage Door Openers (id:58671)
4 Bedroom
3 Bathroom
Bay Street Group Inc.












