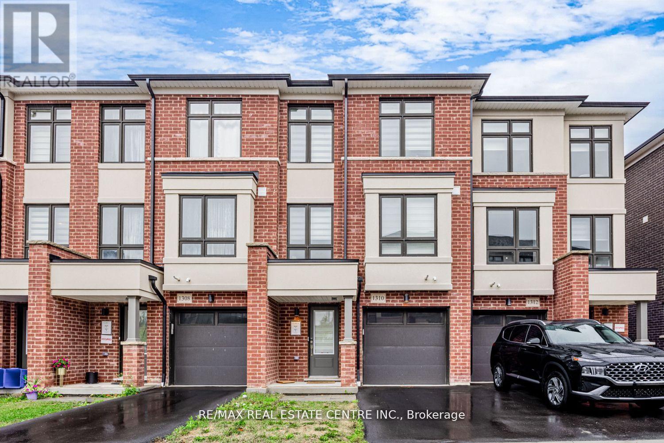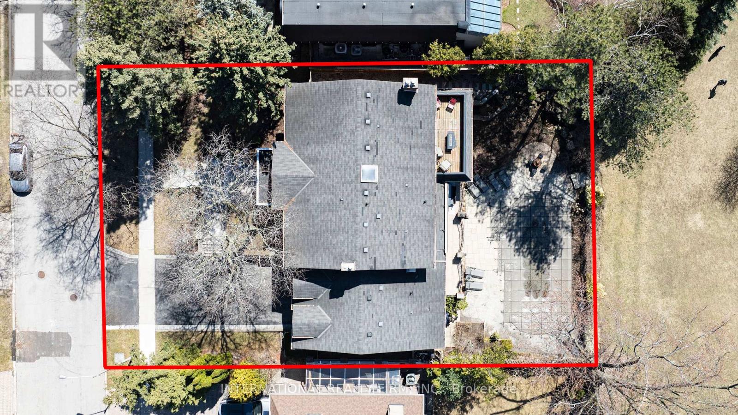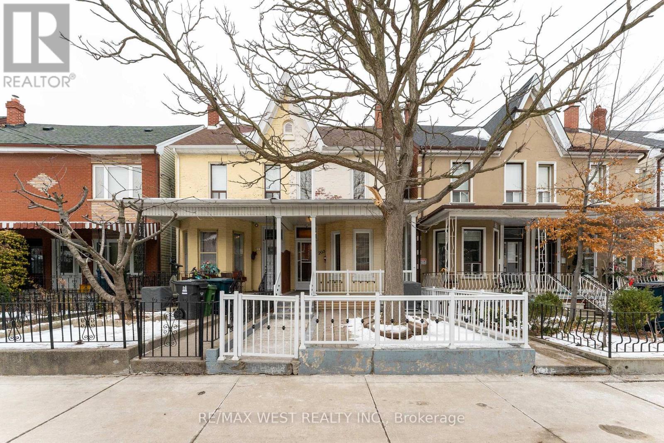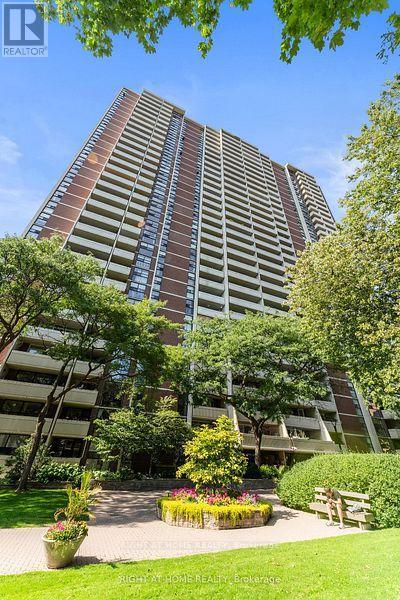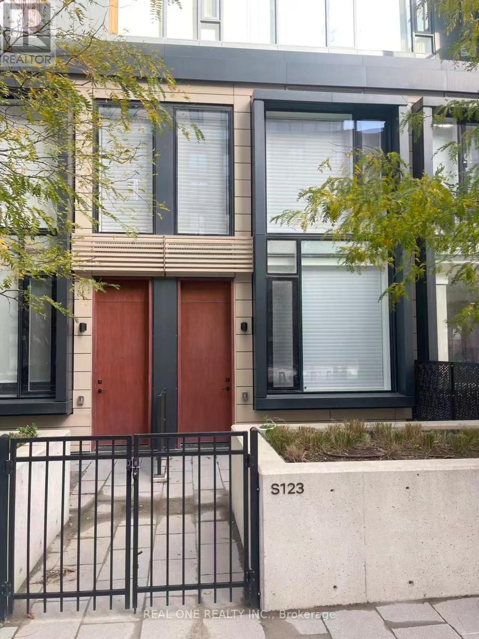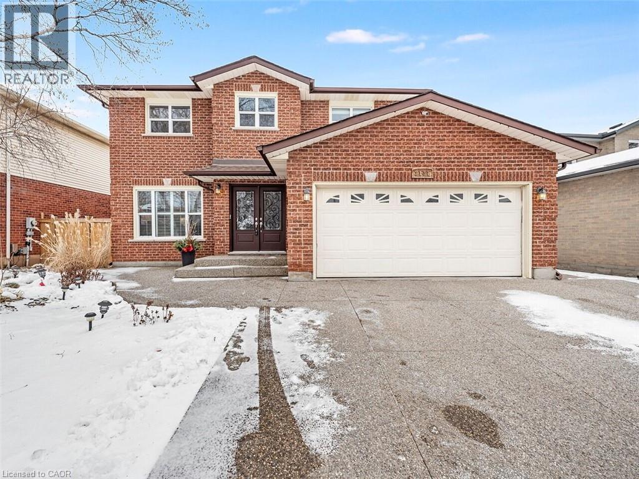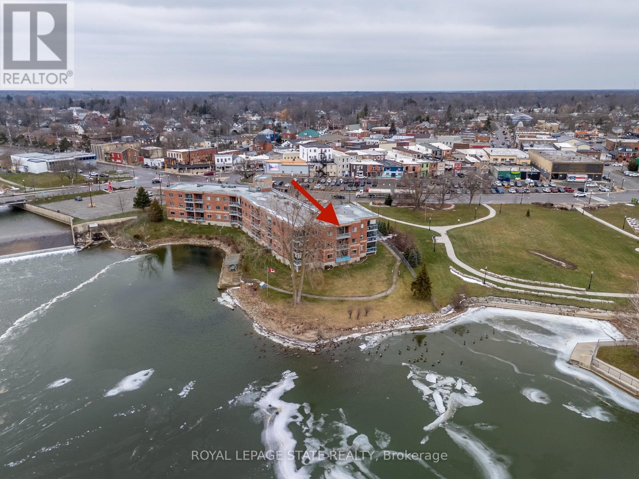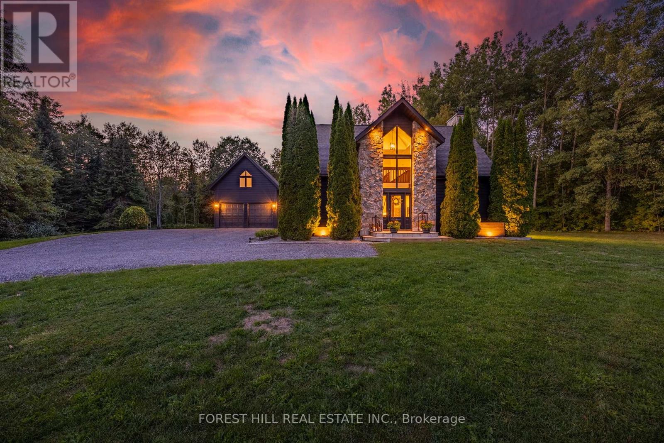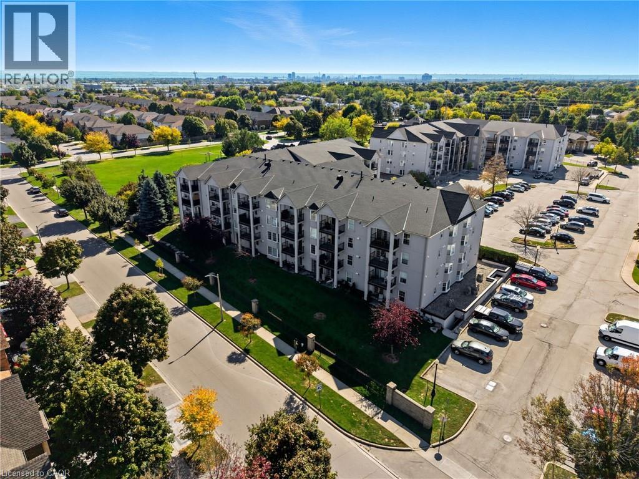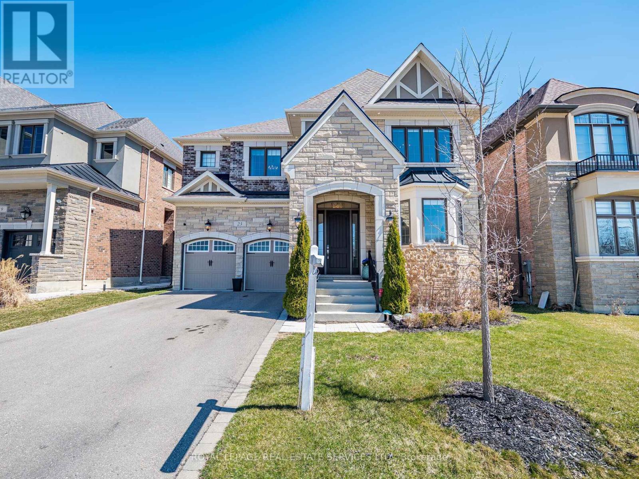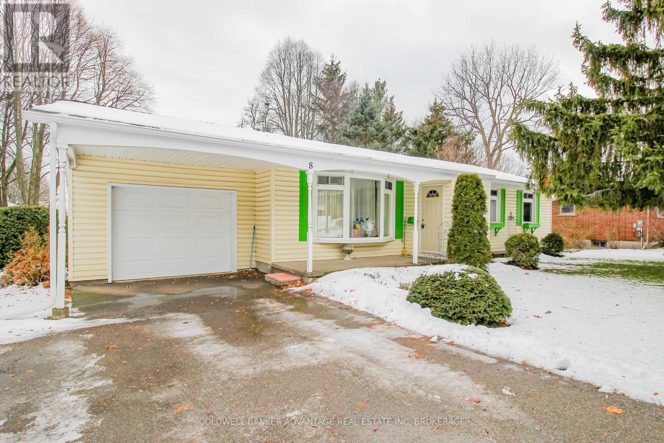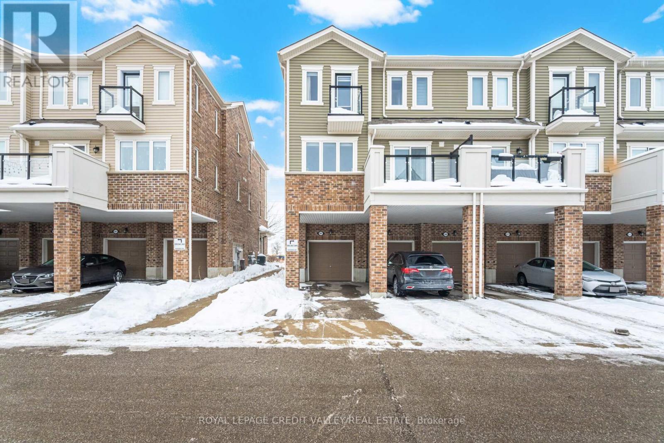- Home
- Services
- Homes For Sale Property Listings
- Neighbourhood
- Reviews
- Downloads
- Blog
- Contact
- Trusted Partners
1310 Bradenton Path
Oshawa, Ontario
Exceptional property, Very Central Location, Close to 401, 407, School, Mall. Builder Treasure Hill, 1841 Sq. Ft. Space. Quartz Countertop, Laminate. Stainless Steel Appliances. Family & Professional Chef Kitchen, Lots of cabinets, Centre island. Three upper level generous high bedroom. Very practical layout. Ground floor huge Rec Room that can be used for work from Home Professionals. Unparalleled craftsmanship and quality in the Heart of Kingsview Ridge. Bring your fussiest buyer. (id:58671)
4 Bedroom
3 Bathroom
1500 - 2000 sqft
RE/MAX Real Estate Centre Inc.
6 Penwood Crescent
Toronto, Ontario
Backing onto the rolling serenity of Windfields Park with rare 84-ft frontage and 6656+ sqft of living space (4286 sqft + walkout lower level), 6 Penwood Crescent is more than a luxury home, its a legacy in the making. Situated in the prestigious Bayview & York Mills enclave, this residence blends timeless design, natural beauty & refined family living with unmatched privacy & comfort. A grand marble foyer welcomes with grace & presence. A sweeping staircase with artisan ironwork, framed by natural light from an overhead skylight, sets the tone for the thoughtful craftsmanship throughout. Lustrous chestnut-toned hardwood flows through a cozy yet formal living space. The elegant family room, with custom built-ins & fireplace, opens to breathtaking park views where every season feels like a painting. Coffered ceilings, curated lighting & classic wainscoting add layers of sophistication. At the heart of the home is a chef's dream kitchen, featuring built-in stainless appliances, a generous island & a breakfast area that walks out to a private deck framed by mature trees & parkland. A formal dining room & an oversized office offer flexibility for gatherings & focused work. Upstairs, four spacious bedrooms provide peaceful retreat. The primary suite is an elegant escape with panoramic park views, a generous walk-in closet & a spa-inspired ensuite designed for a restful haven. The ground-level walkout basement is built for wellness & entertaining, featuring a gym or guest room, bright rec area with fireplace & bay window w/ designer bench, a vintage-style bar, curated wine cellar & tranquil cedar sauna and heated floor marble. Step outside to your own private sanctuary: a sparkling in-ground pool, expansive deck & lush landscaping, all with no neighbours in sight. Minutes from the Bridle Path, Post Road,Edwards Gardens, Shops at Don Mills, Hwy 401, DVP & top-tier schools including Denlow P.S. & York Mills C.I., Etienne-Brule Secondary School, French. (id:58671)
6 Bedroom
7 Bathroom
3500 - 5000 sqft
International Realty Firm
205 Markham Street
Toronto, Ontario
Prime Trinity-Bellwoods! Solid 2-storey Semi-detached home w/ 3 kitchens, 2 baths & separate basement entrance-ideal for multi-generational family. Main floor features eat-in kitchen, sliding door walk-out to patio. Basement includes large cold room with window, high-efficiency furnace (2023) & central air conditioning (2023). Block double car garage w/ loft via laneway access. Steps to TTC, Toronto Western Hospital, library, schools, recreational centre & ice rink. Minutes to Little Italy, Chinatown & Kensington Market, shopping & restaurants. (id:58671)
4 Bedroom
2 Bathroom
1500 - 2000 sqft
RE/MAX West Realty Inc.
2201 - 40 Homewood Avenue
Toronto, Ontario
Welcome to this thoughtfully designed condo offering a bright, spacious, and open-concept layout - perfect for modern city living. Excellent value for both end users and investors alike. The generously sized bedroom features ample closet space and windows to fill the room with natural light. Step outside to your east-facing balcony is ideal for summer. Situated between Cabbage town and The Village, this prime location offers the perfect blend of character, convenience, and commuting. The location is ideal for a strong sense of belonging, with regular social events, a welcoming mix of residents of all ages, and an inclusive, friendly atmosphere that's hard to find in the heart of downtown. You'll also enjoy very low maintenance fees that cover everything - including heat, hydro, water. Just minutes from the Downtown Core, TMU, U of T, The Village, and a variety of top-rated restaurants, cafes, and shops, with easy access to the DVP and Gardiner Expressway. This condo offers the best of downtown living - a vibrant community, full-service amenities, and unbeatable value - all in one exceptional package. (id:58671)
3 Bedroom
1 Bathroom
700 - 799 sqft
Right At Home Realty
S123 - 180 Mill Street
Toronto, Ontario
Fully furnished. Sophisticated 2-bedroom, 3-washroom townhouse in the vibrant Canary District! Boasting over 1,000 sq. ft. of space, this bright and spacious home features a 135 sq. ft. patio, 9-ft ceilings, and modern finishes complemented by stylish furniture. Floor-to-ceiling windows with high-end automated coverings flood the space with natural light. Enjoy upscale built-in appliances, laminate flooring, and an extra-large laundry room with ample storage. Steps to Canary Commons Park, shops, and TTC, with easy access to the Distillery District, waterfront, YMCA, St. Lawrence Market, and George Brown College. **EXTRAS** Integrated Fridge, Freezer & Dishwasher; S/S Stove, B/I Microwave/Range Hood, Washer & Dryer, All Existing Light Fixtures, All Existing Electrical Window Coverings with Remotes. One Parking Included. Internet Included. (id:58671)
2 Bedroom
3 Bathroom
1000 - 1199 sqft
Real One Realty Inc.
2137 Cleaver Avenue
Burlington, Ontario
Welcome to 2137 Cleaver Avenue, an inviting 3+1 bedroom, 3-bathroom fully detached home nestled in the heart of the highly sought-after Headon Forest community. Thoughtfully maintained and ideal for families, this home’s interior features hardwood floors, elegant cove mouldings, California shutters, and pot lights throughout, along with the convenience of a main-level laundry room. The Large Kitchen boasts granite countertops, stainless steel appliances, ample storage and a bonus coffee nook. Perfectly situated overlooking the oversized great room with vaulted ceilings and gas fireplace, and walkout to your landscaped yard with aggregate concrete and gazebo, perfect for entertaining. Upstairs, you will find three generously sized bedrooms including a primary bedroom complete with a private ensuite and walk-in closet. A bonus den area that works great for extra storage or home office setup. The exterior offers parking for three cars in the driveway, a double car garage. Enjoy the convenience of being just minutes from fantastic parks, schools, shopping, transit, and everyday amenities. Key updates include roof (2016), windows (approx. 15 years), furnace, and A/C (2020). A wonderful opportunity to move right in and make it your own. (id:58671)
4 Bedroom
3 Bathroom
1964 sqft
RE/MAX Escarpment Realty Inc.
309 - 210 Main Street E
Haldimand, Ontario
Welcome to Grand River Landing! This riverside waterfront condo is a sought after, rarely offered plan, enjoying desirable south east exposure with beautiful sunrise views along the Grand River. The open-concept layout features a kitchen with oak cabinetry, and an eat-at "bar height" peninsula, flowing into a bright wide living/dining area with large sliding doors to a private balcony overlooking the water and marina. The spacious primary bedroom offers a walk-in closet and 4-piece ensuite and separate balcony walkout. Features include an additional 2-piece bath, in-suite laundry room/utility room, exclusive storage locker and underground parking. Ideally located within walking distance to Dunnville's amenities, including the Farmer's Market, shops, cafés, restaurants, parks, hospital, library, and recreation centre. An exceptional opportunity to enjoy waterfront living and all that Dunnville has to offer. Recent central air unit. (id:58671)
1 Bedroom
2 Bathroom
900 - 999 sqft
Royal LePage State Realty
3328 Flos Road 6 Road W
Springwater, Ontario
A stunning executive 4 bed, 3 bath Viceroy home, fully renovated-blending timeless craftsmanship w/ modern luxury. nearly 2 acres of private-manicured estate grounds surrounded by forest & apple trees, this property offers privacy, elegance, & space to live, work, & play. Inside the open-concept layout is filled w/ natural light, showcasing hand-hewn post-and-beam accents, custom finishes, & thoughtful upgrades. The main floor features: chefs kitchen w/ solid wood cabinetry, quartz counters, striking backsplash, & professional-grade appliances. A wood-burning fireplace anchors the breathtaking living room, while the formal dining area, custom bar, oak bench & shelving in the foyer, & walkout to backyard balance rustic charm w/ modern design. A 3 pc bath & 2 bedrooms complete this level. Upstairs, a breezeway overlooking the main floor leads to the luxurious primary suite, a private retreat w/ a spa-inspired 4-pc ensuite, upgraded closets, new flooring, & refined finishes. The lower level offers versatility with a walkout/walkup separate entrance ideal for multigenerational living, guests, or private suite. It includes a custom laundry room w/ quartz counters, remodelled bathroom w/ bathtub, spacious family room, games room w/pool table, & large 4th bedroom. Additional living space is found in the fully insulated & heated 600 sq ft loft above the detached two-car garage, perfect as a 5th bed, office, or studio, plus a lower storage level rarely seen in garage. Every major system has been upgraded, including central air, a 24KW Generac generator w/ automatic transfer switch, large owned hot water tank, new water treatment system, & 3,785L propane tank. The exterior shines with fresh paint on the home and garage, resurfaced recycled asphalt driveway & new eavestroughs. Location is everything, 7 min to Wasaga, 15 min to Barrie & close to all amenities, the ultimate commuters dream where modern luxury meets rustic elegance. *1459+1008 sq ft house + 600 sq ft loft* (id:58671)
5 Bedroom
3 Bathroom
1100 - 1500 sqft
Forest Hill Real Estate Inc.
1421 Walkers Line Unit# 304
Burlington, Ontario
This spacious 1 bedroom plus den condo is perfectly designed for modern living. The den makes an ideal home office, while the open-concept layout offers a seamless flow between the kitchen and living room. The kitchen features a breakfast bar, and laminate flooring runs throughout the unit for a clean, cohesive look. Convenient in suite laundry is included. Enjoy your morning coffee or evening sunsets from the private balcony. Residents have access to fantastic amenities, including a fitness room, party room, and plenty of visitor parking. An owned underground parking space and a full-sized locker provide added convenience. Set in the desirable Tansley Woods community, you’ll be within walking distance to restaurants, shopping, parks, and trails. The Tansley Woods Community Centre is just minutes away, offering a library, indoor pool, basketball courts, pickle ball and more. Golf enthusiasts will love being so close to Millcroft Golf Club. With quick access to highways and the GO Train, commuting is simple and stress-free. Don’t miss this opportunity to own a stylish condo in a prime Burlington location. The perfect blend of comfort, convenience, and lifestyle. (id:58671)
2 Bedroom
1 Bathroom
640 sqft
RE/MAX Escarpment Realty Inc.
23 Grace Lake Court
Vaughan, Ontario
Luxury home in prestigious Klienburg offering ultimate privacy and natural surroundings. Situated on a premium lot overlooking a lush green space and pond, with no direct neighbours in front. This open Concept residence features 5 spacious Bedrooms and 6 washrooms, including a fully finished basement and over 200k in high-end upgrades. Elegant finishes throughout with luxurious chandeliers, main floor wainscotting, Custom Coffered Ceilings and a Stunning designer kitchen. Bright family room with bay windows a gas fireplace plus a walkout to a beautifully landscaped backyard. Long driveway accommodes 4 Cars and leads to a private 2-car garage. (id:58671)
5 Bedroom
5 Bathroom
3500 - 5000 sqft
Royal LePage Real Estate Services Ltd.
8 Bigelow Crescent
Pelham, Ontario
Situated in one of Fonthill's most desirable neighbourhoods. Quiet streets, mature trees, large property lots, and friendly neighbours. This community is centrally located in Pelham with close proximity to all the town's amenities and best schools. This cozy bungalow features an L-Shaped design for the main floor living room and dining room, leading directly to the kitchen and a beautiful 4-season sunroom. Knotty pine walls with huge windows full of natural light and a peaceful view of the backyard that is surrounded by mature cedars and pines - feels like you're at the cottage. Oversized lot (85ft x 150ft) very spacious and private. This bungalow was built in 1971 with some of it's original character remaining in great shape, some upgrades completed, and some room for your own personal touch. Oak hardwood flooring throughout the main floor. Most of the windows upgraded to vinyl. 100AMP breakers. High Efficiency Furnace 2013. Central Air. 3 bedrooms on the main floor, each with their own closet. A 4-piece bathroom with shower&tub combo. Full kitchen complete with all appliances included. The level in between the main floor and basement hosts a 2-piece bathroom combined with laundry. Basement is partially finished with a utility room, workshop, and huge recreation room. Separate entrance into the basement from the backyard. Attached single car garage with remote opener. Book a viewing to envision your new home. (id:58671)
3 Bedroom
2 Bathroom
1100 - 1500 sqft
Coldwell Banker Advantage Real Estate Inc
565 Goldenrod Lane
Kitchener, Ontario
Beautiful END UNIT townhome in the highly sought-after Huron Park community, offering extra windows and abundant natural light throughout. Features a ground-floor office, convenient garage entry, and parking for two vehicles (one garage & one driveway).The bright and spacious second floor showcases laminate flooring throughout and a walk-out to a large balcony, perfect for relaxing or entertaining. The modern kitchen is equipped with granite countertops and stainless steel appliances.Upstairs, you'll find two generously sized bedrooms, each with a private ensuite and custom closet organizers, along with the convenience of upper-floor laundry featuring a new LG washer and dryer (2024). An additional powder room is located on the main floor for guests.Additional upgrades include a new water softener (2023). Ideally located close to Highway 401, shopping, schools, and everyday amenities-this home is move-in ready and perfect for professionals or families alike. (id:58671)
2 Bedroom
3 Bathroom
1200 - 1399 sqft
Royal LePage Credit Valley Real Estate

