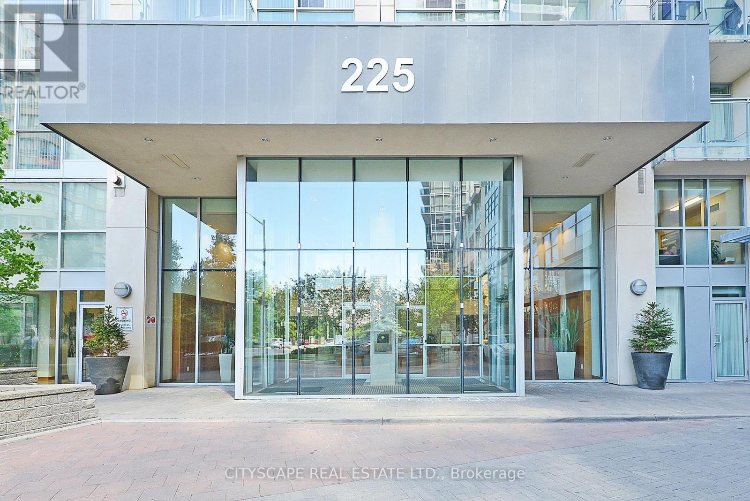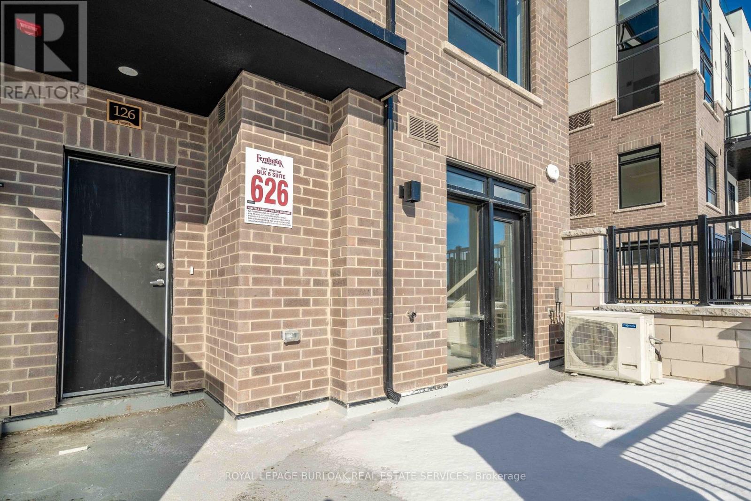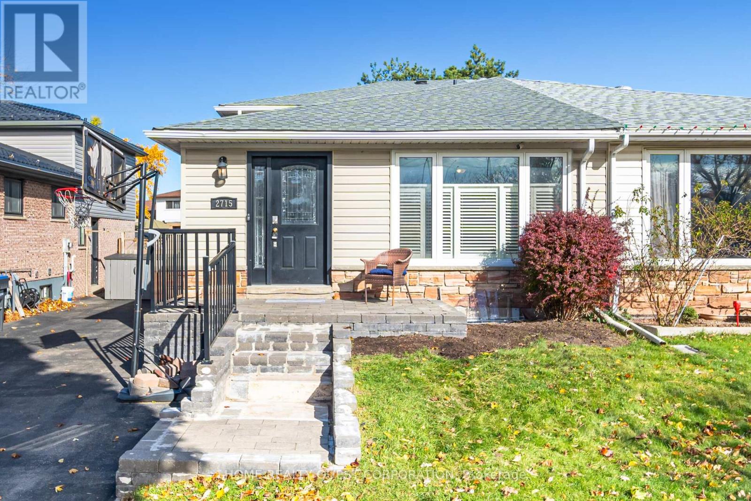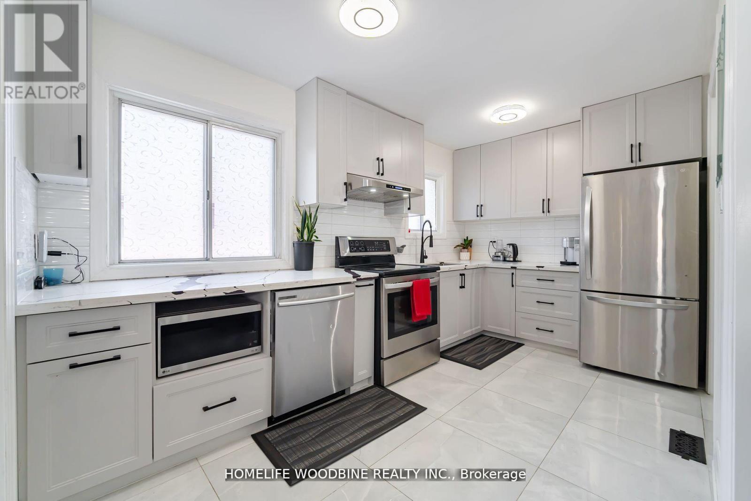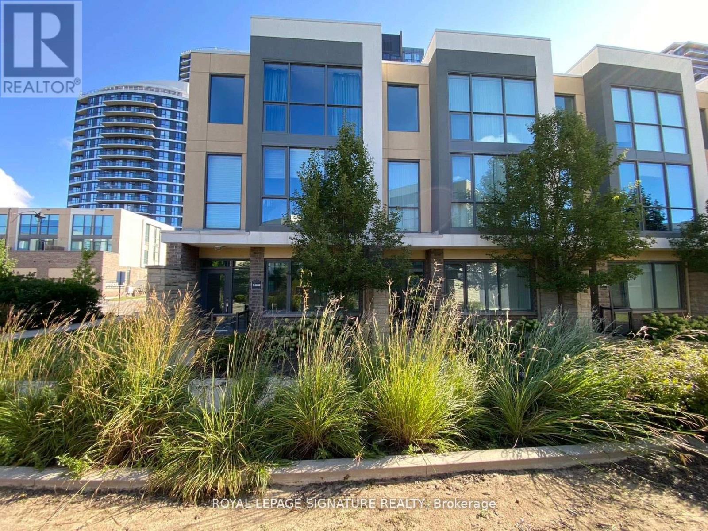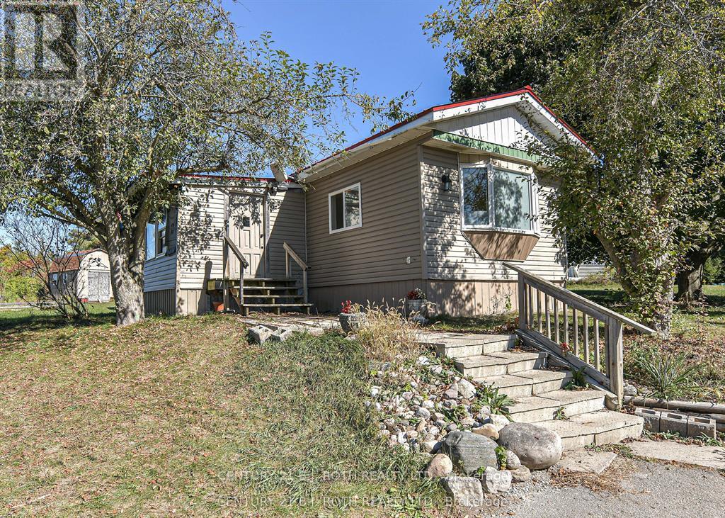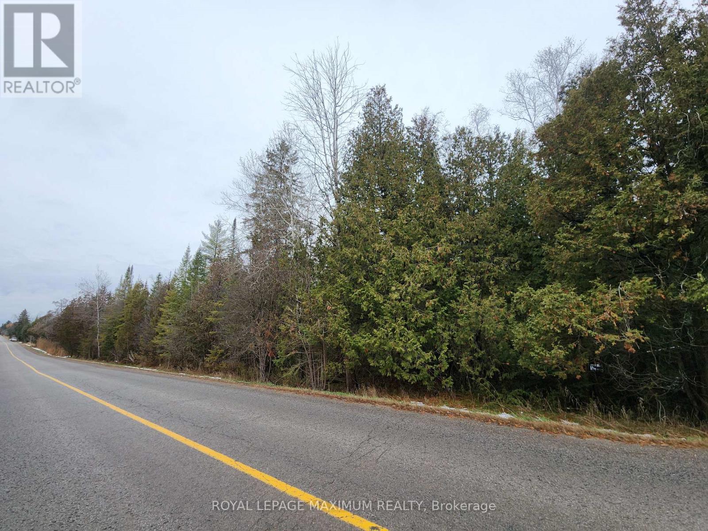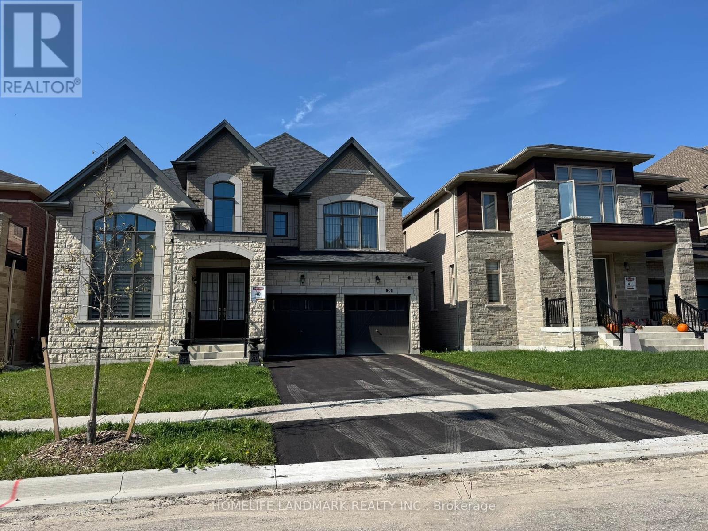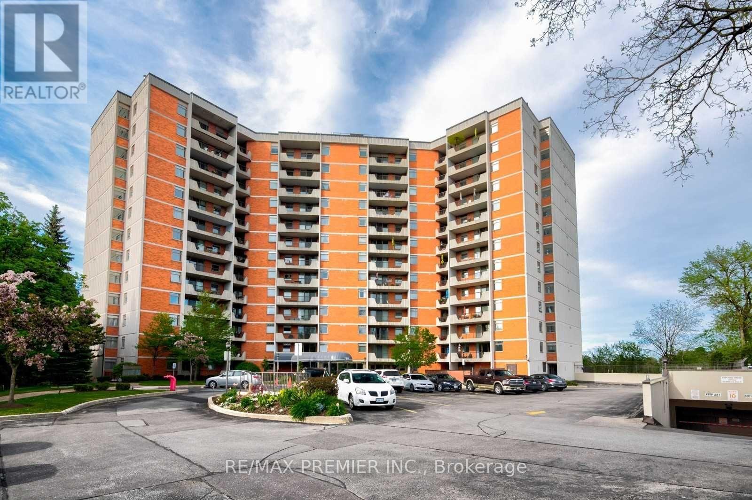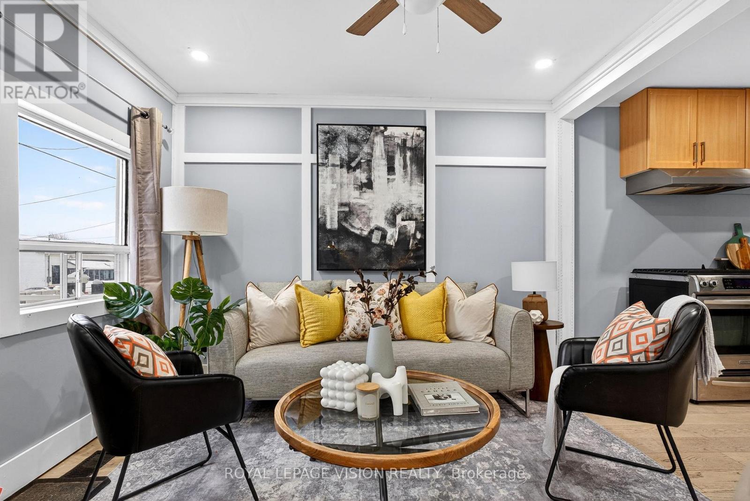- Home
- Services
- Homes For Sale Property Listings
- Neighbourhood
- Reviews
- Downloads
- Blog
- Contact
- Trusted Partners
906 - 225 Webb Drive
Mississauga, Ontario
Step into this stylish 1-bedroom + den condo perfectly situated in the vibrant heart of the city. Designed for modern living, this home offers: Open-concept layout that maximizes space and natural light. A versatile den ideal for a home office, reading nook, or guest space. Contemporary finishes with sleek flooring, upgraded kitchen, and spa-inspired bath. Floor-to-ceiling windows framing dynamic city views. Access to premium amenities-fitness center, and 24/7 concierge. Whether you're a professional seeking convenience, a creative craving inspiration, or an investor eyeing prime location, this condo delivers the perfect blend of comfort and cosmopolitan energy. Excellent Location, In The Heart Of Downtown Mississauga, On Webb Dr. Right Across The Street From Square One Mall. Remarkable Building. Pet Friendly. Ton Of Amenities. Beautiful Spacious And Clean Property. Very Bright Unit And A Lot Of Natural Light. Dark Hardwood Floor Throughout. Dark Kitchen With Granite Counter - Brand New S/S Appliances (kitchen) & Brand New Washer and Dryer. Beautiful Hallway Entrance segregates the entrance from the rest of the condo ensuring privacy. Spacious Primary Bedroom boasts ample space to set a King bed and side tables. IKEA Aurdal Closet Organizers installed in both bedroom closets. Extra Large Parking Spot highlights easy access. Parking and Locker Located on P3 Level. (id:58671)
2 Bedroom
2 Bathroom
700 - 799 sqft
Cityscape Real Estate Ltd.
7695 Priory Crescent
Mississauga, Ontario
Amazing location on quiet crescent. Fabulous home ready for you to live and add your small touches. Spacious, warm, and inviting, this 3 bedroom Semi-detached home has an eat-in kitchen with stainless steel appliances. Large primary bedroom with a large double closet, and 2 more spacious bedrooms, all with strong durable flooring. Basement Laundry area has ample space for storage or creating your own separate space and the recreation area is spacious for your family gatherings. Large private driveway with ample parking and oversized backyard ready to entertain your guests. All this is move in ready for your family OR as an investment. Owners in this neighborhood capture a great return on investment. Close to schools, transit, shopping, places of worship and easy access to the airport, hwys, and more. (id:58671)
3 Bedroom
1 Bathroom
1100 - 1500 sqft
Homelife Partners Realty Corp.
126 - 1585 Rose Way
Milton, Ontario
This beautiful 2-bedroom, 2-bathroom stacked townhome is move-in ready and less than 1 years old by Fernbrook Homes! Step out onto your private terrace, accessible from both the foyer through the front door or directly from the living room. Inside, the open-concept living space is carpet-free and offers plenty of flexibility for arranging your living and dining areas. The kitchen is fully equipped with stainless steel appliances, including a fridge, stove, dishwasher, and microwave. A rolling island would be perfect for an eat-in option. Down the hall, you will find two spacious bedrooms, two full bathrooms including an ensuite, and a furnace closet with in-suite laundry. Additional features include 1 underground parking space and 1 locker. (id:58671)
2 Bedroom
2 Bathroom
1000 - 1199 sqft
Royal LePage Burloak Real Estate Services
2715 Hollington Crescent
Mississauga, Ontario
Spacious and Beautifully updated home in the desired Sheridan Homelands community! 4 Large bedrooms (above grade) AND 3-Full baths (one for each level!)! An entertainer's dream, featuring large principal rooms and quality finishes throughout. The chic kitchen offers quartz counters, stainless steel appliances, a glass tile backsplash, hand crafted breakfast bar which overlooks a massive open-concept family room with garden doors which lead to a custom cedar deck-perfect for summer barbecues and family enjoyment. Step outside to a generous fully fenced backyard complete with multiple sheds and a new BBQ hut (2024). Inside, you will find classic gleaming hardwood floors on both the main and second levels, a Sun-Filled living and dining with large window with custom shutters, an ideal area for entertaining. A Spacious Primary Bedroom offers a large closet and room for a king size bed. The renovated second-floor Bath features a timeless free standing soaker tub for a touch of charm. A separate side entry provides Excellent potential for in-law suite or income opportunity. A Newly Renovated basement with a large recreation room or 5th bedroom and a modern three-piece Bath tops off this beautiful home. Recent updates include a Full Interior Paint (October 2025), New Roof (2024), New Hot water tank (2024), New Basement Carpet (October 2025), and Furnace maintenance and inspection (2025). The home also features a wired security system and parking for four cars. Ideally located within walking distance to Top-Rated Schools, parks, and transit, and just five minutes to Clarkson GO, minutes to the QEW and Highway 403, and one bus to UTM and Community Centers. This home is move-in ready! (id:58671)
5 Bedroom
3 Bathroom
1500 - 2000 sqft
Home Realty Quest Corporation
67 Allenby Avenue
Toronto, Ontario
Detached House in Central Etobicoke! Basement Apartment with a Private Entrance, Offering Potential Rental Income of $1500/month. Featuring two Brand-New Kitchens (2024), a Newly Renovated Basement Bathroom, and a new Water Heater (2024). The roof was updated in 2019, and the exterior has fresh stucco (2024), along with interior spray foam insulation for energy efficiency. Enjoy lower utility costs! No rear neighbors for added privacy. This prime location is just a short walk from tennis courts, a swimming pool, and a skating rink! Costco, Canadian Tire, and other amenities are right across the street. Plus, easy access to Hwy 401and transit options right at your doorstep! Don't miss out on this incredible opportunity! (id:58671)
3 Bedroom
2 Bathroom
700 - 1100 sqft
Homelife Woodbine Realty Inc.
1 - 5040 Four Springs Avenue
Mississauga, Ontario
Rare Townhome in In the Heart of Mississauga with 15 Acres of Park & Creek. Over 2000 S.F 3+1 Br, 3 Bath, Large Terrace W & 2 Car Garage W/House Entry. Modern Design: Large windows which is Floor to Ceiling, Wall to Wall Windows Create a Lot of Natural Light in This Perfect & Open Concept Layout. Large Terrace with Gas Bbq Hookup! Enjoy Marquee Club Which Includes Outdoor Swimming Pool, Hot Tub, Exercise Room, Party Room and Children's Playground. Close To Square One Area, Great Schools & Major Hwys! (id:58671)
4 Bedroom
3 Bathroom
2000 - 2249 sqft
Royal LePage Signature Realty
19 Claremont Crescent
Oro-Medonte, Ontario
5 Minutes to Orillia Costco/HUGE LOT /Leased Lot/Oro-Medonte/Orillia /Fergushill Estates/REAL Natural Gas Heat/2 Bed-1 Bath w Laundry/900 Sq Ft Home/Large Drive/Updated Bath(2024)Peaked Steel Roof(2021/Rear Shed- Shop 10 x 12/Monthly Land Fee Lease will be ($692.96) (Note some pictures are virtually altered & staged) Bathroom are actual pictures fully renovated in 2024 (id:58671)
2 Bedroom
1 Bathroom
700 - 1100 sqft
Century 21 B.j. Roth Realty Ltd.
10189 Concession 3 Road
Uxbridge, Ontario
25 ACRES Offered at $648,000 Location, Location, Great opportunity to own 25 acres of vacant land in the middle of town with a wide frontage of 1598' Great future potential, to build your new dream home in the growing Town of East Gwillimbury, enjoy nature or just invest for the future! Quick access to the highways, just north of New Market and close to shopping, schools and amenities. A portion of the land is controlled by Lake Simcoe Conservation and located in the Greenbelt, Zoned EP & Rural Residential allowing for a residential home and some work from home and professional uses. *New Future Planned Bradford Bypass Connecting the 400 and 404 is planned for the area. (id:58671)
Royal LePage Maximum Realty
36 Upbound Court
East Gwillimbury, Ontario
Two Year New Luxury 3 Garage Detached. Premium Deep Lot Back Onto Ravine. Cul-De-Sac. Lots of Upgrades $$$. 2 Tones Upgrade Kitchen. Built-in Appliances. Chimney Hood Fan. Backsplash. Quartz Countertops. Extended Central Island. Server Room. Storage. Lots of Pot Lights. Upgraded Fireplace. Hardwood Floor Through Whole First Floor and Second Floor Hallway. Built-in Security System with Cameras. Reverse Osmosis Water System. (id:58671)
4 Bedroom
4 Bathroom
3500 - 5000 sqft
Homelife Landmark Realty Inc.
1002 - 7811 Yonge Street
Markham, Ontario
Great Value!! Million Dollar View!!! A fabulous offering located in Thornhill, "The Summit" overlooking Toronto Ladies Golf Course. Spacious 1+1 bedroom with 1.5 baths. Den can be used as bedroom. Original condition. Open concept living and dining space. Spectacular unobstructed views, steps to Yonge St, public transit, shopping, walking trails! Maintenance fees cover all major utilities & building amenities. Bring your vision and creativity to this condo! A fantastic opportunity to update and customize to your taste. Great layout, desirable location, and tons of potential to make it your own. This unit offers 1 parking space. Large balcony to enjoy your morning coffee. Ensuite laundry/storage room. A Must See! Being sold in 'as is' condition. ***All condo unit photos are virtually staged.*** (id:58671)
2 Bedroom
2 Bathroom
900 - 999 sqft
RE/MAX Premier Inc.
202 - 9700 Ninth Line
Markham, Ontario
Canvas on the Rouge 1 + den unit! A mid-rise condo building in a wonderful residential area surrounded by the nature of Greensborough Pond and Little Rouge Creek. Modern White kitchen, bathroom and grey flooring. Walk out to open a balcony with gorgeous scenic views. This unit includes underground parking. Being sold as a power of sale. (id:58671)
2 Bedroom
1 Bathroom
600 - 699 sqft
Property.ca Inc.
290 Nassau Street
Oshawa, Ontario
Welcome to this cute-as-a-button 2-bedroom bungalow in the desirable Vanier neighbourhood of Oshawa-an inviting place where comfort and convenience come together beautifully. Ideal for a small family, a couple, or a working professional, this home offers a warm and functional layout designed for everyday living. Step inside to discover a bright, newly updated open-concept kitchen featuring elegant quartz countertops, a stainless steel double-door refrigerator, a new dishwasher, and quality LG washer and dryer. Freshly painted walls throughout the home create a clean, airy atmosphere, while the combined living and dining area is enhanced with modern pot lights-perfect for relaxing evenings or entertaining guests. Outside, enjoy your own private backyard, an ideal retreat for summer barbecues, gardening, or simply unwinding, with a convenient shed providing extra storage space. Located in a family-friendly area, this home is just minutes from schools, public transit, and Highway 401, making commuting a breeze. You'll also appreciate being close to Oshawa Centre, Trent University, shopping, dining, and all other amenities of Downtown Oshawa. Charming, well-maintained, and thoughtfully updated, this lovely bungalow is a place you'll be proud to call home. Get this before Christmas and come home in the New Year! (id:58671)
2 Bedroom
1 Bathroom
700 - 1100 sqft
Royal LePage Vision Realty

