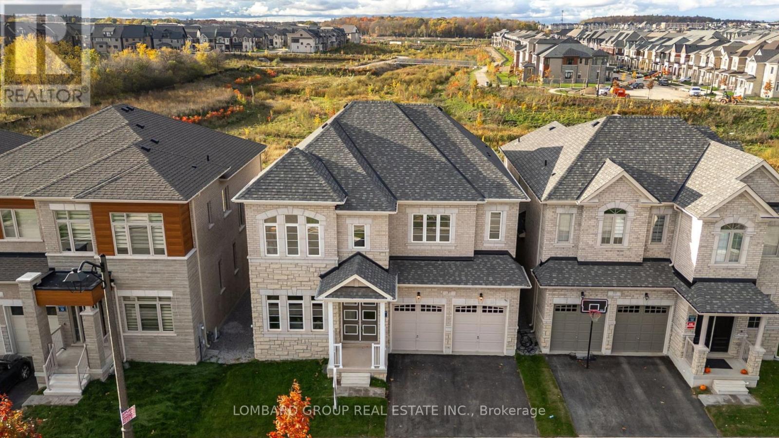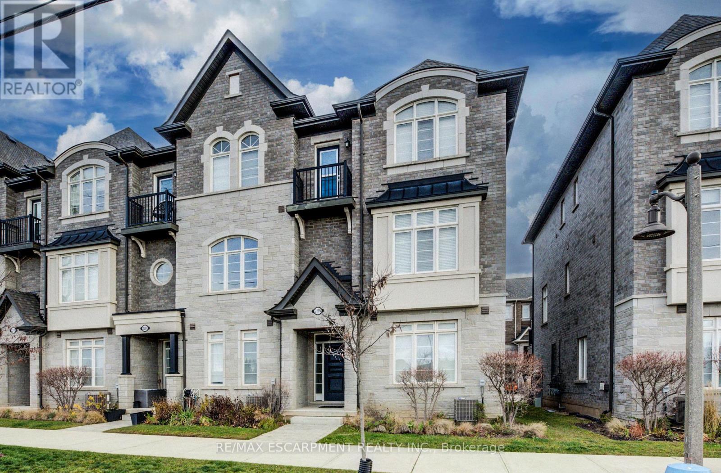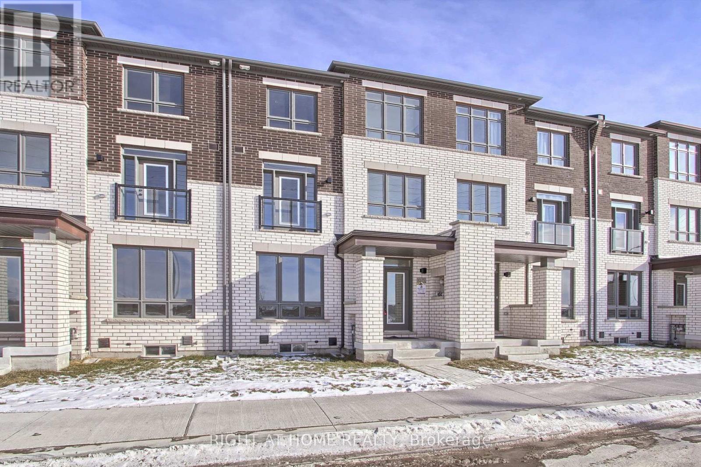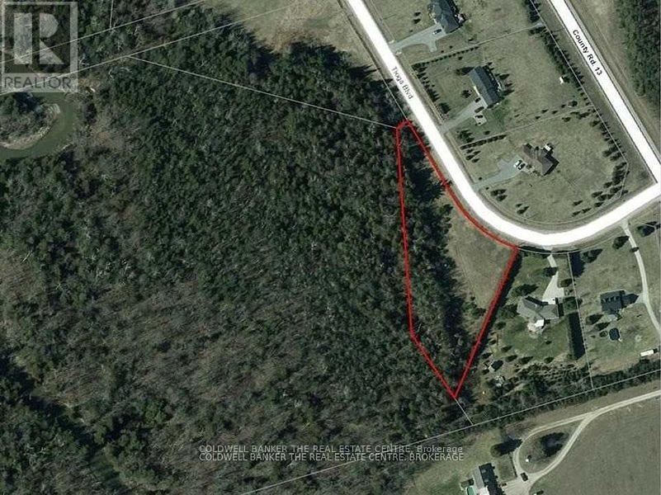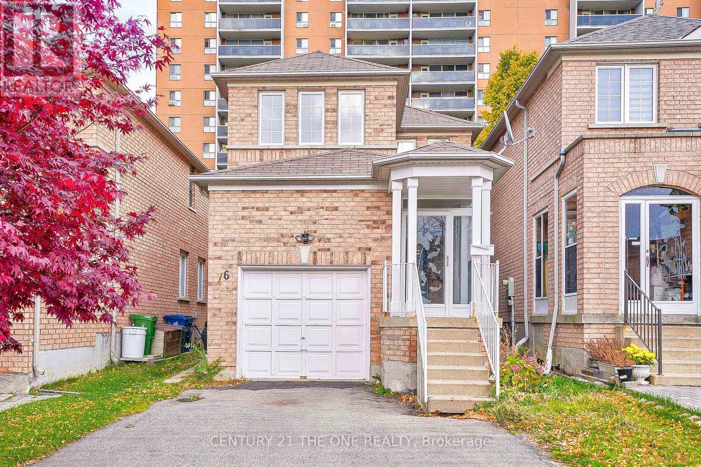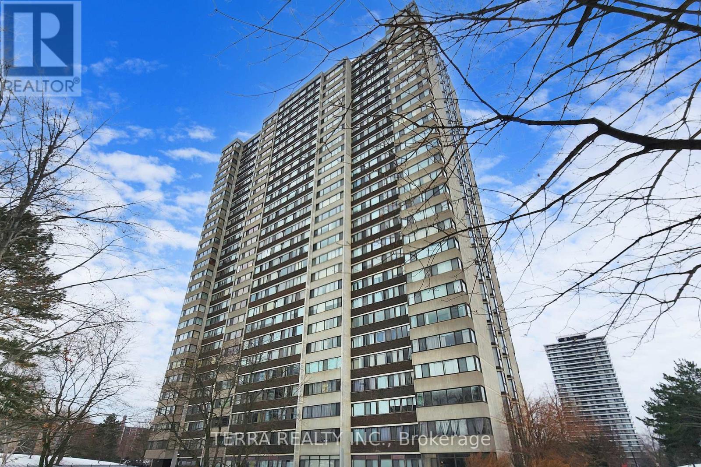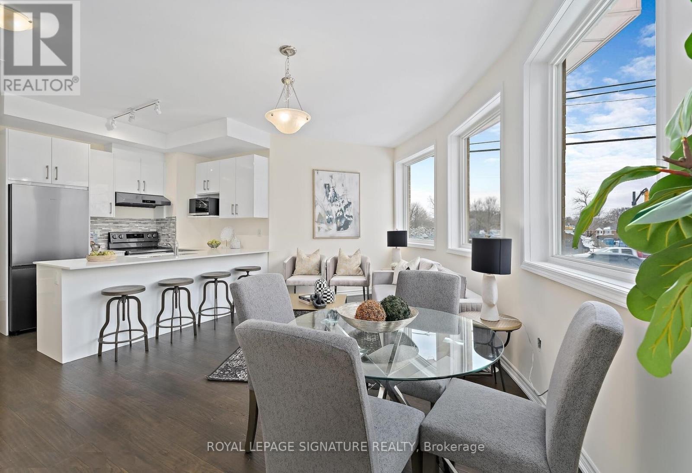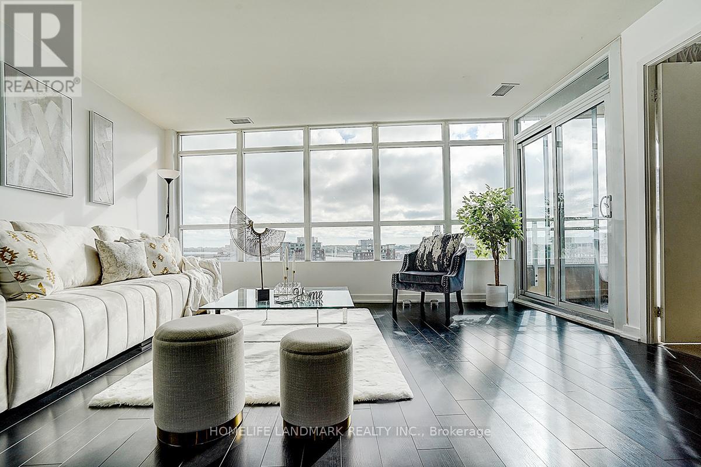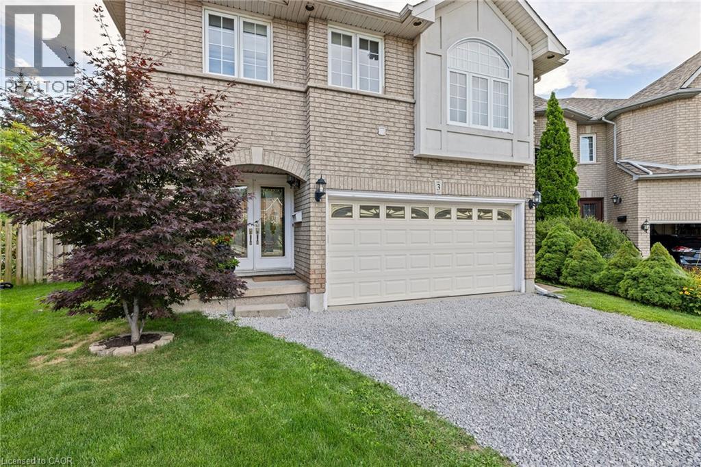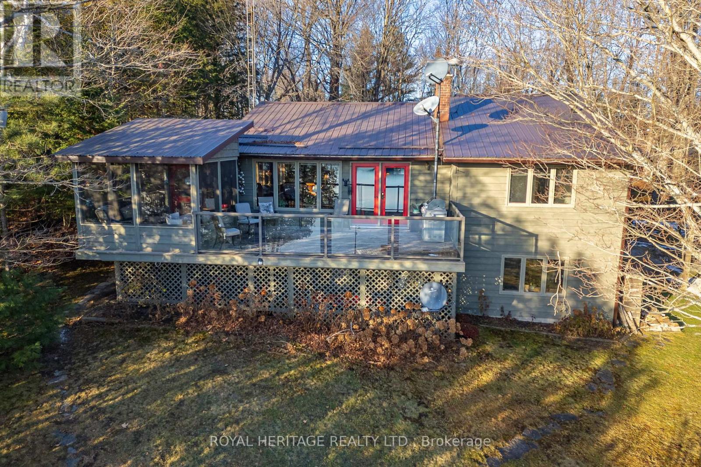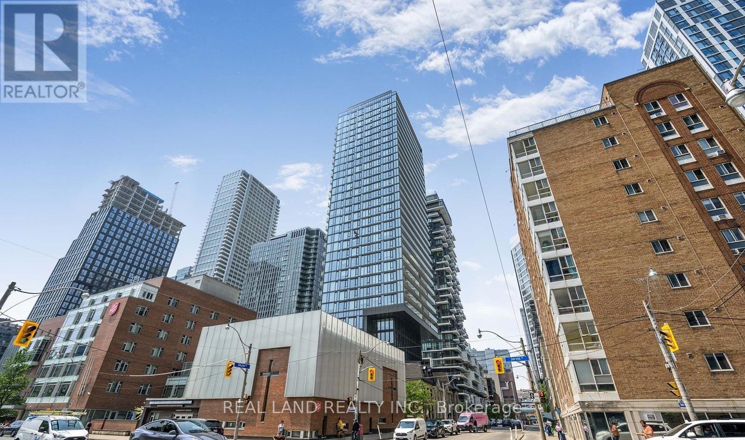- Home
- Services
- Homes For Sale Property Listings
- Neighbourhood
- Reviews
- Downloads
- Blog
- Contact
- Trusted Partners
37 North Park Boulevard
Oakville, Ontario
Brand New and Never Lived In, this luxurious Detached Home backs onto a Ravine with no rear neighbors on a premium 45 ft extra-deep ravine lot. An exceptionally rare offering in Oakville. Located in one of North Oakville's most prestigious communities, this 4 bedroom, 3.5 Bath residence perfectly blends elegance, comfort, and nature. Featuring over $200,000 in high-end upgrades, the home showcases outstanding craftsmanship throughout. The impressive stone and brick exterior with a grand double-door entry leads into a refined interior with 10 ft ceilings and 8 ft doors on the main level, along with 7.75 inch wide plank engineered hardwood flooring throughout, including the kitchen and upper hallway. The chef inspired kitchen with stone countertops and breakfast area flows seamlessly into the family room, both offering breathtaking million dollar ravine views. A main floor office or library provides a flexible space for working from home or a potential fifth bedroom. Upstairs, the spacious primary retreat overlooks the ravine and features dual walk-in closets and a spa like ensuite with a Roman tub and glass shower. The unfinished basement, complete with four large windows, offers endless customization potential. Modern upgrades include 200 AMP electrical service, gas rough-ins for a stove and BBQ, EV charger conduit, and a smart home package with CAT6 wiring, IP cameras, and speaker rough-ins. Surrounded by ravine views, trails, and green space, yet minutes to Dundas & Sixth Line, top-rated schools, GO Station, parks, shopping, dining, and major highways (403, 407, QEW). A rare opportunity to own a Brand New Ravine home in one of Oakville's most sought-after neighborhoods. (id:58671)
4 Bedroom
4 Bathroom
3000 - 3500 sqft
Lombard Group Real Estate Inc.
2285 Khalsa Gate
Oakville, Ontario
Welcome to this exceptional end-unit executive freehold townhome in Oakville's highly sought-after Westmount community. With 2,372 sq ft of beautifully finished living space across three levels, this 3-bedroom, 4-bathroom residence is ideal for families, couples, or people looking to downsize...anyone seeking comfort and style.At the walk-in level, a flexible office or den is complemented by a 2-piece bath, interior garage access, and generous storage space -perfect for today's lifestyle.Designed for entertaining, the second level boasts a spacious family room with a cozy fireplace and oversized windows, featuring rich hardwood flooring, smooth ceilings, and recessed lighting that create a bright, contemporary atmosphere. This flows seamlessly into a chef-inspired kitchen complete with stainless steel appliances, quartz countertops, and a large centre island. On this level you also have a large, private 200 sq ft deck-an inviting space to relax and enjoy a meal outdoors.Upstairs, you'll find three well-proportioned bedrooms, two full bathrooms, and laundry room for added convenience. The impressive primary retreat includes generous his-and-hers closets and a spa-like ensuite with a glass walk-in shower. As a premium end unit, the home has an abundance of natural light from windows throughout.Additional highlights include parking for four vehicles (double garage and double driveway) and a prime location close to major highways, walking trails, great schools, shopping, and more. (id:58671)
4 Bedroom
4 Bathroom
2000 - 2500 sqft
RE/MAX Escarpment Realty Inc.
10173 Huntington Road
Vaughan, Ontario
Discover modern living at its finest with this brand-new freehold townhouse in the highly sought-after Impressions community by Fieldgate, located in the heart of Kleinburg. Boasting 2,423 sq. ft. of sun-filled space, this home offers a contemporary open-concept layout designed for todays lifestyle. The main floor features a spacious living and dining area, a cozy family room, and a versatile den, ideal for a home office or personal retreat. The sleek, open-concept kitchen is perfect for entertaining, with a bright breakfast area that invites natural light throughout.Upstairs, enjoy generously sized bedrooms, each offering comfort and privacy. Some feature ensuites and walk-in closets, adding a touch of luxury. The upper level also includes a convenient laundry room. The home is carpet-free, with hardwood flooring throughout, providing both elegance and durability. Step out onto the balcony to unwind and take in the fresh air. The large basement, with rough-ins for a washroom and second laundry, offers potential for customization to fit your needs.Covered under Tarion Warranty, this home guarantees quality craftsmanship and peace of mind.The location of this townhouse is unmatched. Just minutes away from the community center, McMichael Gallery, a hospital, parks, and top-rated schools, you have everything you need at your doorstep. Explore scenic trails, enjoy the charming local cafes, and take advantage of the boutique shops in the area. With easy access to major highways, commuting is a breeze, offering a perfect balance of tranquility and convenience.This home is an exceptional opportunity to enjoy a luxurious lifestyle in Kleinburgs most desirable community. (id:58671)
5 Bedroom
4 Bathroom
2000 - 2500 sqft
Right At Home Realty
6 Tioga Boulevard
Adjala-Tosorontio, Ontario
Desirable 1.75 Acre Pie-Shaped Lot In An Established Estate Lot Neighbourhood. Trees Along Rear Boundary With Level Cleared Area To Build Your Dream Home. Backs On To Of Pine River Valley. (id:58671)
0 - 699 sqft
Coldwell Banker The Real Estate Centre
8 Tioga Boulevard
Adjala-Tosorontio, Ontario
Desirable 1.83 Acre Pie-Shaped Lot In An Established Neighbourhood. Trees Along Rear Boundary With Cleared Area To Build Your Dream Home. Backs On To Of Pine River Valley. Entrance Culvert Installed. (id:58671)
2 ac
Coldwell Banker The Real Estate Centre
76 Highhill Drive
Toronto, Ontario
Welcome to this beautiful home in the highly desirable Wishing Well neighbourhood-an ideal choice for families seeking a safe, convenient, and welcoming community. Situated on a quiet, child-friendly cul-de-sac, this home is just steps from an elementary school, nearby parks, and public transit, making everyday living easy and stress-free. Offering generous living space for a growing family, the home features a functional layout well suited for both daily family life and entertaining, and is move-in ready. Enjoy exceptional convenience with close proximity to Fairview Mall, shopping centres, the public library, and quick access to Highways 404 and 401, allowing for seamless commuting across the city. The surrounding area continues to see new developments, highlighting strong future growth and investment potential. Excellent income potential: the property currently generates approximately $5,000 in monthly rental income, derived from the above-grade 3-bedroom unit and a one-bedroom basement apartment with a separate entrance. This makes the home not only ideal for family living but also a strong income-producing investment opportunity in a highly sought-after neighbourhood. Minutes to Walmart, No Frills, Costco, Metro, Home Depot, gas stations, banks, Shoppers Drug Mart, and more. Property is tenanted.(Some photos have been virtually staged to showcase the property's potential.) (id:58671)
4 Bedroom
4 Bathroom
1100 - 1500 sqft
Century 21 The One Realty
2502 - 80 Antibes Drive
Toronto, Ontario
Luxury living with breathtaking views in this move-in ready, fully renovated 3-bedroom, 2-bathroom corner residence. This stunning home features an ideal open-concept layout with brand-new premium flooring throughout, a bright and inviting living room, and a spacious dining area. Enjoy the added versatility of extra living area without the solarium. The brand-new chef's kitchen is truly impressive, offering a breakfast area, granite countertops, sleek modern white cabinetry, new stainless steel appliances, and a stylish backsplash. An ensuite laundry room adds everyday convenience.The primary bedroom boasts a fully upgraded 3-piece ensuite bathroom, complemented by two additional generously sized bedrooms. Includes one underground parking space and ample ensuite storage.Exceptional building amenities include an exercise room, sauna, tennis courts, visitor parking, and guest suites. Maintenance fees include hydro, water, and heat, & cable tv for added value and peace of mind. (id:58671)
3 Bedroom
2 Bathroom
1200 - 1399 sqft
Terra Realty Inc.
2 Curlew Drive
Toronto, Ontario
Brand New, Never Lived-In FREEHOLD Townhome over 1100 sqft of space + basement with a recreational space; surrounded by everything you need for daily living. Walk to public transit, and enjoy quick access to the 400-series highways, including 401, 404, and DVP. Savour some of the city's finest dining, shopping, and leisure activities within a quick drive at Shops at Don Mills, Fairview Mall, or a drive for a stroll at Betty Sutherland Trail Park close by. Nestled in the highly desirable Parkwoods-Donalda neighbourhood, this home offers top-rated schools, excellent commuting options, and a safety score 99% better than the provincial average-truly a fantastic place to settle down. Don't miss this rare opportunity to make this remarkable home yours! (id:58671)
2 Bedroom
2 Bathroom
1100 - 1500 sqft
Royal LePage Signature Realty
1007 - 10 Capreol Court
Toronto, Ontario
This Absolutely Gorgeous Sunny-South Facing 1100 Sq/Ft Designer-Decorated Model Suite Is Located In The Popular Parade Building In Concord City Place...The Unit Boasts Espresso Hardwood Flooring, Oversized Windows, 2 Spacious Principal Bedrooms, 2 Luxurious Full Bathrooms, Large Den That Can Easily Be Converted To A 3rd Bedroom Or Private Office, Stunning Kitchen W/Top-Of-The-Line Miele Appliances, Huge Liv/Din Room W/Beautiful Lake Views & A 50 Sq/Ft Balcony Your Perfect Transition in the Heart of Downtown! As a resident, you will have access to Club Parades' incredible amenities, including a state-of-the-art fitness center, an indoor lap pool with a jacuzzi, a hot yoga studio, a squash court, a theatre room, billiards, and more! With parks, Harbour Front, restaurants, transit, and everything Downtown Toronto has to offer just steps away, this is your chance to move into a community that truly has it all! (id:58671)
3 Bedroom
2 Bathroom
1000 - 1199 sqft
Homelife Landmark Realty Inc.
3 Nature Court
Hamilton, Ontario
Discover luxury living on a quiet court in Hamilton’s desirable West Mountain. This impressive home features a double-car garage, a 4-car driveway, and a huge premium pie-shaped lot stretching 171 feet deep. Spend summer days relaxing in your inground pool or entertain guests in the enclosed outdoor cabana with space for BBQs and evening drinks. At the rear of the property, there’s ample room to park your boat, RV, or trailer. Inside, you’re welcomed by an open front foyer showcasing a solid oak circular staircase. The beautiful kitchen offers abundant cabinetry, an eat-in dinette, and a vaulted ceiling, with a separate formal dining room perfect for family gatherings. The main floor family room (17’ x 14’) features a cozy fireplace, while a quiet living room sits off to the side for peaceful evenings. Upstairs you’ll find 4 spacious bedrooms and 2 bathrooms. The stunning primary suite (17’ x 14’) includes a custom moon-shaped window flooding the room with natural light, a 4-piece ensuite with soaker tub and separate shower, and a walk-in closet. Three additional bedrooms and a computer room complete the upper level. Beautiful hardwood floors run throughout. Ideal for families, this kid-friendly location is close to schools, shopping, and parks. Minutes to the Linc and quick access to the 403 toward Toronto. (id:58671)
4 Bedroom
3 Bathroom
2400 sqft
One Percent Realty Ltd.
286 Holden Road
Magnetawan, Ontario
Welcome to your new waterfront home on stunning Lake Cecebe. Nestled among century-old Maple trees, this spacious 2+1 bedroom bungalow offers breathtaking lake views. A perfect blend of country charm and modern comfort. Step inside to an expansive, updated kitchen with centre island and an eat-in area ideal for large gatherings. The bright and inviting living room features picture windows that frame the serene waterscape. Walk-out to a large deck with glass panels, and just off to the side enjoy a beautiful screened-in Muskoka room-perfect for cozy fall evenings. The main level features two generous bedrooms, including a primary 3P ensuite. The 4P bath boasts a luxurious soaker tub. Main-floor laundry, gleaming hardwood floors, Impressive brick & stone Woodstove and incredible natural light complete this level. The lower level offers excellent in-law potential with a spacious 3rd bedroom, large rec room, oversized utility room, abundant storage, a convenient 3P bath, and a walkout to cobblestone area of the driveway. Just steps away is a full secondary auxiliary dwelling with its own kitchen, heat source, hydro, insulation, deck, two bedrooms, and 2P bath-ideal for overflow guests, rental income, or multi-generational living. An oversized & drywalled two-car garage adds even more value. All three buildings + muskoka room feature durable industrial metal roof (10yrs old) . Head down to the waterfront where you'll find two dock options: a sandy, gradual-entry beach perfect for children, and a deeper dock for boating and kayaking. Lake Cecebe offers 40 miles of pristine boating and excellent fishing, offering endless waterway adventures. Year-round municipal-road & ideal for snowmobiling, ice fishing, ATVing, and more. With breathtaking southwest views, incredible convenience, ample storage, and exceptional recreational possibilities, this coveted location provides the perfect setting for relaxation, entertainment, and family fun. This Compound wont last! (id:58671)
5 Bedroom
4 Bathroom
1100 - 1500 sqft
Royal Heritage Realty Ltd.
808 - 47 Mutual Street
Toronto, Ontario
Welcome to this sun-filled, bright and spacious 1+1 bedroom condo in the heart of downtown Toronto! Functional open-concept layout with floor-to-ceiling windows that bring in abundant natural light. Sleek & Spacious Design: 584 sq ft + 108 sq ft Balcony of modern living with an open-concept layout. The versatile den is perfect as a home office or second bedroom. Modern kitchen with integrated appliances with a movable island and ample storage. Steps to Toronto Metropolitan University, Subway Access, Eaton Centre, TTC, shopping, dining, and all amenities. Ideal for first-time buyers, young professionals, or investors seeking strong rental potential. (id:58671)
2 Bedroom
1 Bathroom
500 - 599 sqft
Real Land Realty Inc.

